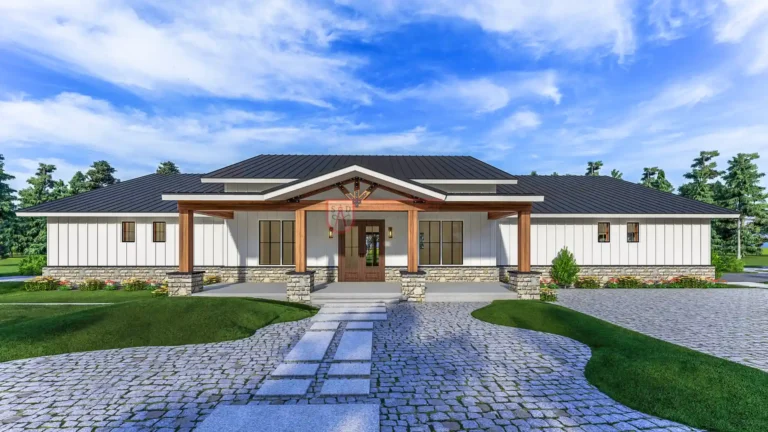Barndominium House Plans Over 4000 Square Feet
Number Of Bedrooms
Number Of Bathrooms
Heated Square Footage
Garage / Shop
Construction Type
Foundation Slab Size
- 40'x105' 1
Specialty Features
Showing all 3 results
5 Bedroom Barndominium Floor Plan with Gym 212SVD: A Mesmerizing Home
Tags: Baths: 4 | Beds: 5 | Garage: 4 | Garage/Shop
6 Bedroom Barndominium with 4 Car Garage 201SVD: Ultimate Family Retreat
Tags: Baths: 4½ | Beds: 6 | Garage: 4 | Garage/Shop
Expanding Your Horizons: Top Barndominium Floor Plans Over 4000 Square Feet
Barndominiums are rapidly becoming a popular choice for those seeking a unique blend of rustic charm and modern living. For those with expansive needs, barndominium house plans over 4000 square feet offer a wealth of space and versatility. In this comprehensive guide, we will delve into everything you need to know about these large barndominium plans, including design ideas, costs, and considerations. Whether you’re looking for inspiration for your dream home or want to understand the practicalities of building a large barndominium, this blog will provide valuable insights.
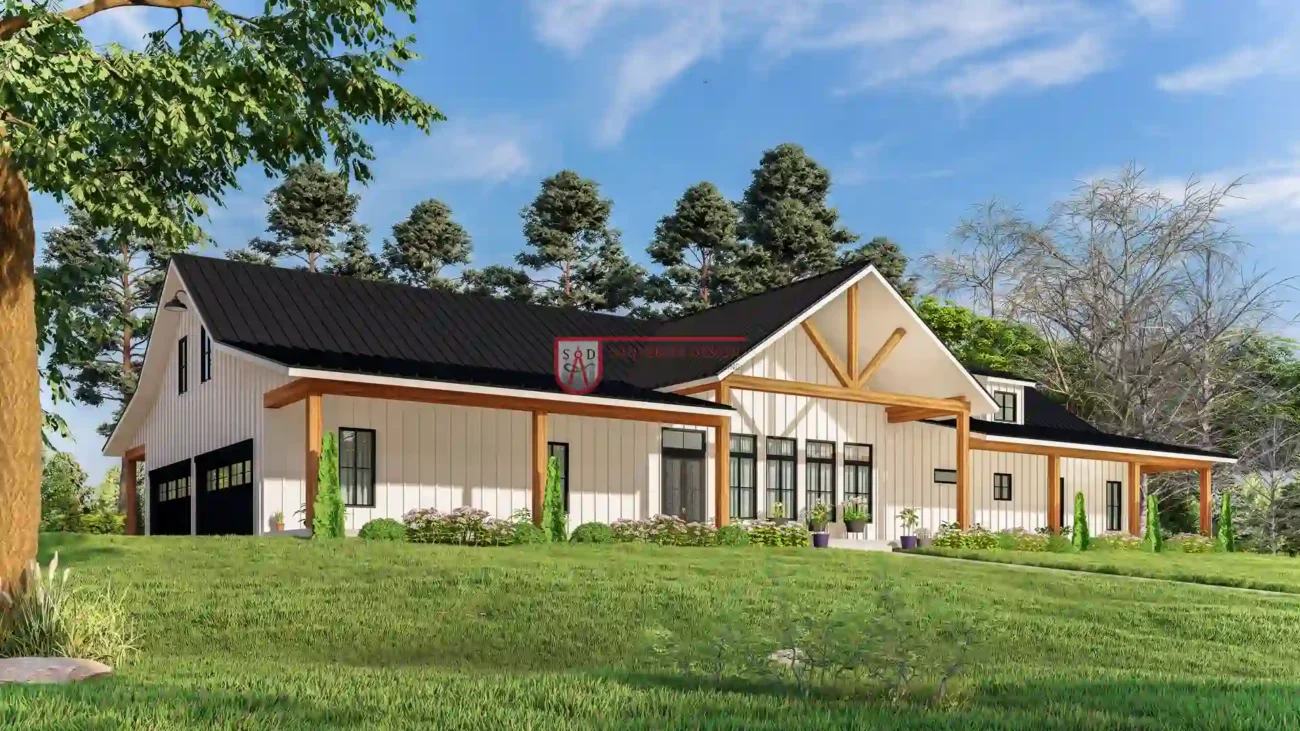 Click here to buy this house plan
Click here to buy this house plan
Why Choose a Barndominium House Plan Over 4000 Square Feet?
A barndominium house plan exceeding 4000 square feet is ideal for those who need ample space for various uses, including:
- Expansive Living Areas: Larger floor plans accommodate expansive living areas, perfect for hosting gatherings, enjoying family time, or simply spreading out.
- Multiple Bedrooms and Bathrooms: With over 4000 square feet, you can include multiple bedrooms and bathrooms, making it suitable for large families or accommodating guests.
- Specialty Rooms: A bigger barndominium allows for specialty rooms such as home offices, gyms, hobby rooms, or media rooms.
- Increased Storage: Ample space means more room for storage solutions, including walk-in closets, pantries, and utility rooms.
- Customization Opportunities: Larger plans provide more flexibility in terms of customization, allowing you to create a home tailored to your specific needs and preferences.
Popular Barndominium Floor Plans Over 4000 Square Feet
When considering barndominium house plans over 4000 square feet, various designs cater to different needs and aesthetics. Here are some popular options:
Luxury Barndominium Designs
Features:
- Living Areas: Expansive open-concept living, dining, and kitchen areas with high ceilings and large windows for maximum natural light.
- Bedrooms and Bathrooms: Includes a master suite with a luxurious en-suite bathroom, additional bedrooms with their own bathrooms, and guest accommodations.
- Additional Spaces: Home office, media room, gym, or game room.
Example Plan:
- Dimensions: 60x80
- Living Area: Open-concept with a spacious kitchen island, large dining area, and great room.
- Bedrooms: Master suite with a spa-like bathroom, three additional bedrooms with two additional bathrooms.
- Additional Spaces: Office, media room, gym, and large utility room.
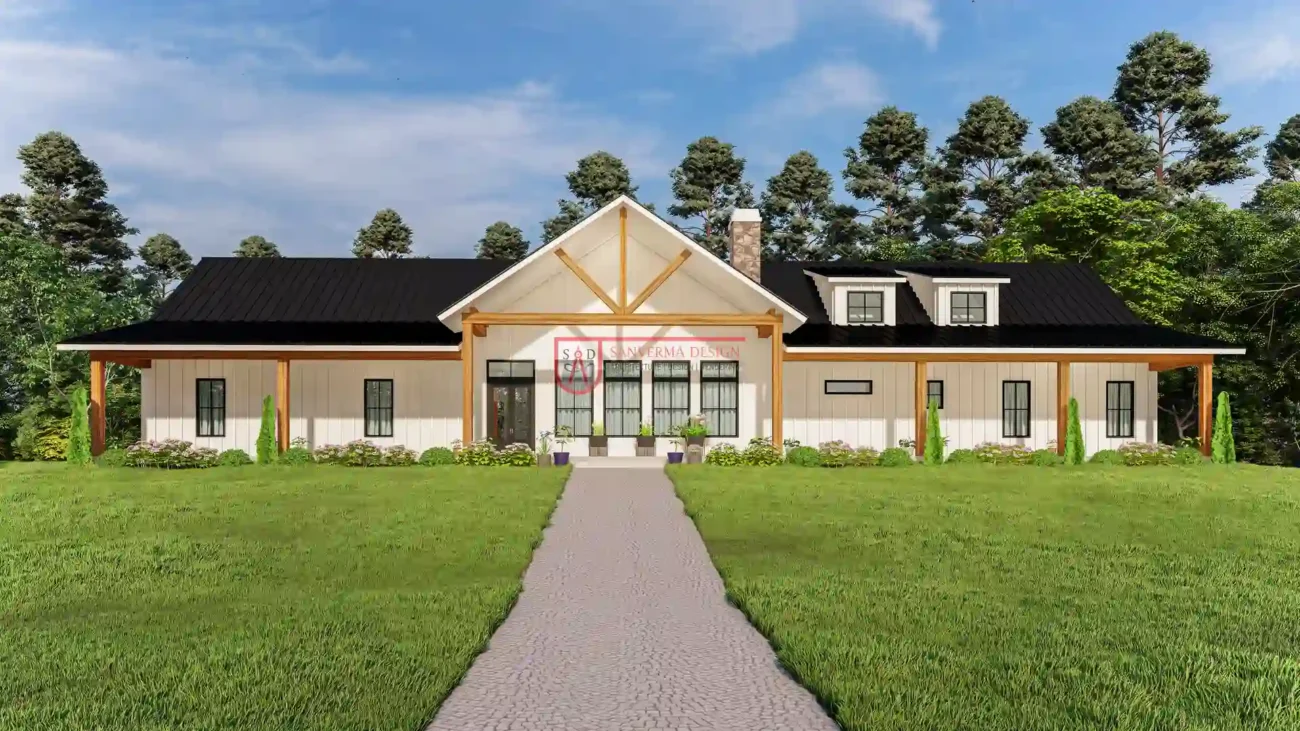 Click here to buy this house plan
Click here to buy this house plan
Traditional Barndominium with Classic Appeal
Features:
- Living Areas: A traditional layout with a central living room, formal dining area, and separate kitchen. Features classic design elements like exposed beams and barn doors.
- Bedrooms and Bathrooms: A large master suite with an en-suite bathroom and multiple additional bedrooms with shared bathrooms.
- Additional Spaces: Includes a large mudroom, pantry, and potentially a sunroom or library.
Example Plan:
- Dimensions: 50x70
- Living Area: Traditional design with distinct living, dining, and kitchen areas.
- Bedrooms: Master suite with en-suite bathroom, three additional bedrooms with two shared bathrooms.
- Additional Spaces: Mudroom, pantry, sunroom.
Modern Barndominium with Sleek Design
Features:
- Living Areas: Contemporary open-concept design with sleek lines, large glass panels, and minimalistic decor.
- Bedrooms and Bathrooms: Includes a master bedroom with a luxury bathroom, additional bedrooms with modern bathrooms.
- Additional Spaces: Large home office, a spacious workshop, and a stylish outdoor living area.
Example Plan:
- Dimensions: 70x90
- Living Area: Modern open-concept with a sleek kitchen, dining, and living area.
- Bedrooms: Master bedroom with a luxurious bathroom, three additional bedrooms with two bathrooms.
- Additional Spaces: Home office, workshop, outdoor living area.
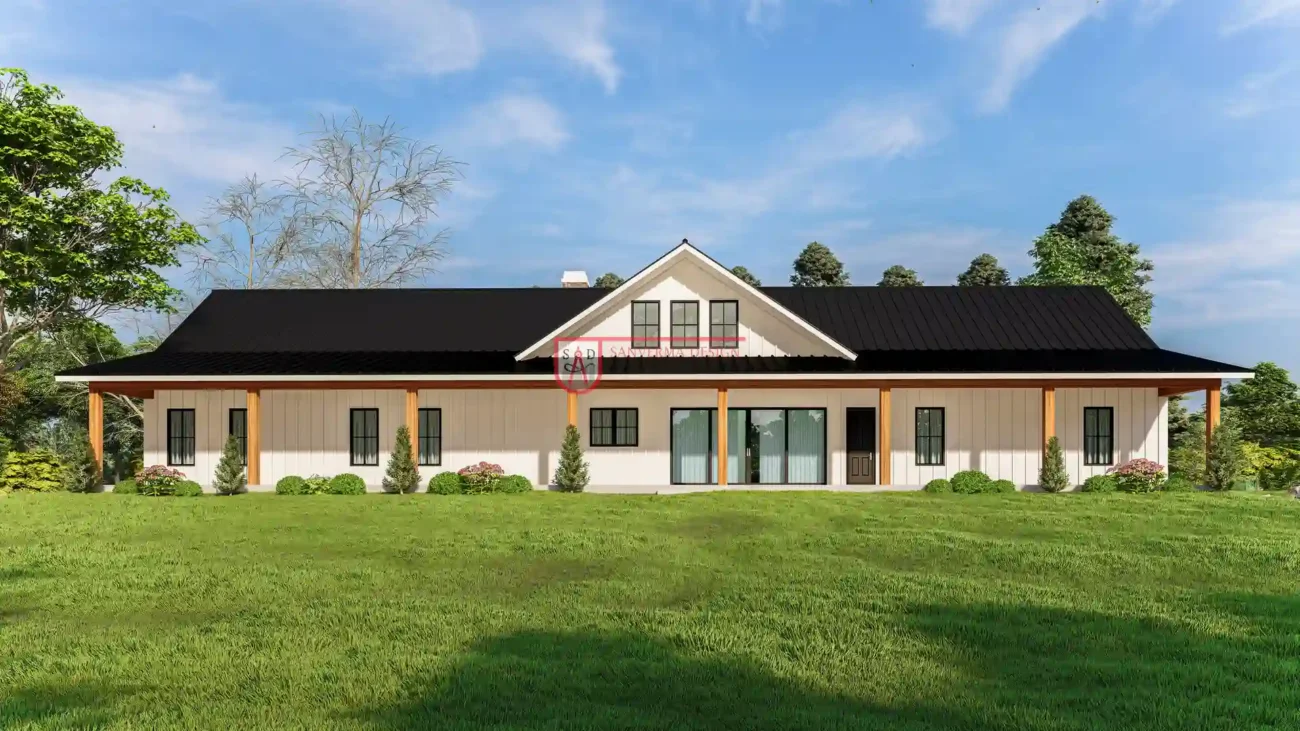 Click here to buy this house plan
Click here to buy this house plan
Farmhouse-Inspired Barndominium
Features:
- Living Areas: Features farmhouse aesthetics with a cozy living room, large country-style kitchen, and dining area.
- Bedrooms and Bathrooms: Large master suite with a vintage-style bathroom and several additional bedrooms with convenient bathrooms.
- Additional Spaces: Includes a utility room, barn-style garage, and possibly a wrap-around porch.
Example Plan:
- Dimensions: 55x75
- Living Area: Farmhouse design with a large kitchen island, open dining, and living room.
- Bedrooms: Master suite with vintage bathroom, three additional bedrooms with two bathrooms.
- Additional Spaces: Utility room, barn-style garage, wrap-around porch.
Design Considerations for Large Barndominiums
Designing a barndominium over 4000 square feet involves several key considerations:
- Layout and Flow: Ensure the floor plan promotes a natural flow between spaces. An open-concept design often works well for larger homes, but be sure to include private areas for bedrooms and bathrooms.
- Energy Efficiency: Larger homes can be more challenging to heat and cool. Consider energy-efficient features such as high-quality insulation, energy-efficient windows, and an efficient HVAC system.
- Natural Light: Maximize natural light with large windows, skylights, and open spaces. This not only enhances the ambiance but can also improve energy efficiency.
- Customization: Larger barndominiums offer more opportunities for customization. Think about additional features like a home theater, gym, or workshop to make the space truly your own.
- Storage Solutions: Include ample storage options throughout the home. Walk-in closets, built-in cabinets, and utility rooms can help keep the space organized.
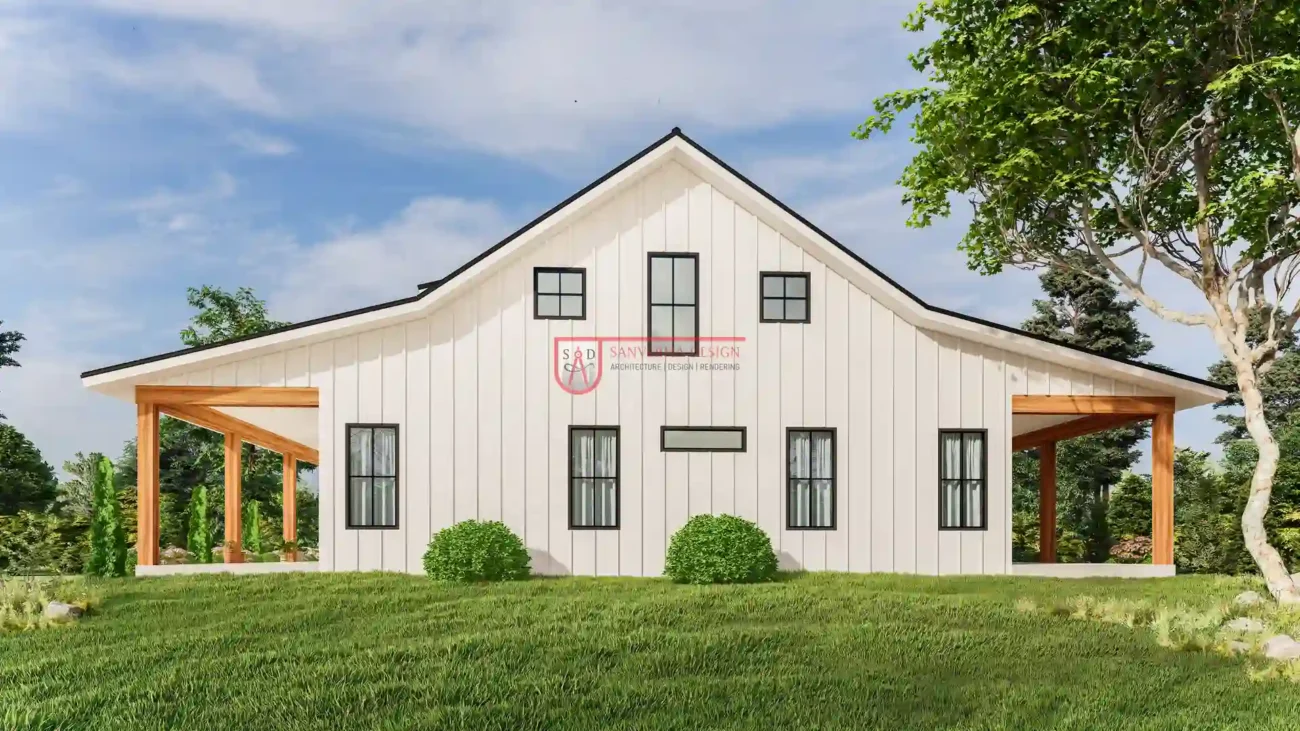 Click here to buy this house plan
Click here to buy this house plan
Cost of Building a Large Barndominium
The cost of building a barndominium over 4000 square feet varies based on several factors:
- Location: Construction costs can differ significantly depending on the location. Regional labor rates, material costs, and permitting fees all impact the total cost.
- Materials: The choice of materials affects the overall cost. Higher-quality materials, such as premium metal siding or custom finishes, will increase the price.
- Size and Complexity: Larger and more complex designs generally cost more. A 4000+ square foot barndominium will naturally have higher construction costs compared to smaller designs.
- Labor Costs: Labor costs can vary based on region and contractor experience. Obtain multiple quotes and choose a reputable builder to ensure competitive pricing.
Average Cost Estimates:
- Basic Barndominium: $80-$120 per square foot
- High-End Barndominium: $120-$200 per square foot
For a 4000 square foot barndominium, this translates to an estimated total cost of approximately $320,000 to $800,000, depending on materials, design complexity, and location.
Building Your Barndominium
Constructing a large barndominium involves several essential steps:
- Planning and Design: Work with an architect or designer to create a floor plan that meets your needs and preferences. Ensure the design complies with local building codes.
- Choosing Materials: Select materials that are both durable and aesthetically pleasing. Consider factors such as metal or steel for the structure, roofing options, and interior finishes.
- Budgeting: Establish a detailed budget that includes construction costs, materials, permits, and additional features. Allocate funds for contingencies to address unexpected expenses.
- Selecting a Builder: Choose a builder with experience in constructing large barndominiums. Review their portfolio and seek references to ensure quality workmanship.
- Permits and Regulations: Obtain the necessary permits and adhere to local building codes. Your builder should assist with this process to ensure compliance.
- Construction: Monitor the construction process to ensure it stays on schedule and within budget. Regular communication with your builder helps address any issues promptly.
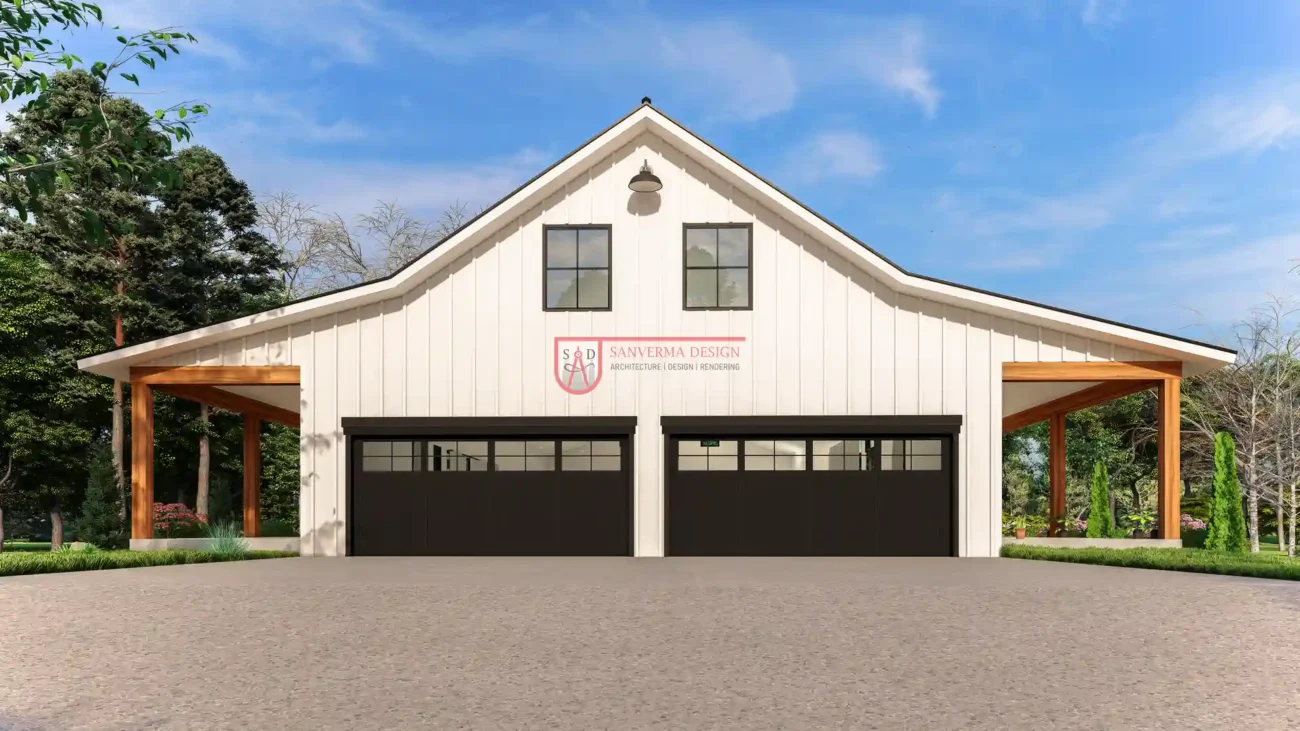 Click here to buy this house plan
Click here to buy this house plan
Maintenance and Upkeep
Proper maintenance ensures the longevity and functionality of your large barndominium:
- Exterior Maintenance: Regularly inspect and maintain the exterior, including metal siding, roofing, and gutters. Address any issues promptly to prevent damage.
- Interior Upkeep: Keep the interior clean and well-maintained. Check for signs of wear or damage and make repairs as needed.
- HVAC and Utilities: Ensure your HVAC system and utilities are functioning properly. Regular maintenance can extend the life of your systems and improve efficiency.
- Landscaping: Maintain outdoor spaces, including lawns, gardens, and walkways. Proper landscaping enhances curb appeal and functionality.
Conclusion
A barndominium house plan over 4000 square feet offers unparalleled space and versatility, making it an ideal choice for those seeking a spacious, customizable home. By understanding the key features, design considerations, and costs associated with large barndominiums, you can make an informed decision and create a home that perfectly fits your needs and preferences.
Whether you opt for a luxury design, a traditional farmhouse-inspired layout, or a modern barndominium with sleek lines, the possibilities are endless. Embrace the unique blend of style and functionality that a large barndominium offers and enjoy the benefits of a spacious, comfortable, and beautifully designed home.
Our Plans and Collections
What Our Etsy Customers Say
Very quick and very reasonably priced
Sanverma Designs was extremely helpful while helping us to customize our house plans. I wanted an almost complete change in our garage area and he completed it with no problems. He gave us exactly what we wanted. He was very responsive and completed the project in less time then what he originally told us. I would highly recommend working with Sanverma on your next set of plans!
Had a minor hiccup with my order. Seller was super quick to get it resolved. Prints are top notch. Gave them to my builder and he approved of them also! 10/10
Great attention to detail in the plans. He customized our plans for a very reasonable price and was very responsive each step of the way!
Great service, quick perfect download. Already replied to my possible minor changes.
Very fast delivery on our 2100 square foot custom house plans. We found a stock blueprint from them on Etsy and wanted to use that base plan and do a custom plan from it. The cost was 40-50% less than a local architect/drafter but still not cheap. Communication was great and the designer made all changes I requested in a timely manner. It’s legit, I was skeptical at first also! I did feel a little rushed towards the end bc even though I’m not a builder, I like to know how things are designed so I can make sure it’s built right and builders don’t try to cut corners. I was asking a lot of questions and I understand time is money, so it still gets 5 stars from me. No builders have seen the plans yet. I will update this review if I have issues with builders understanding the blue prints.


