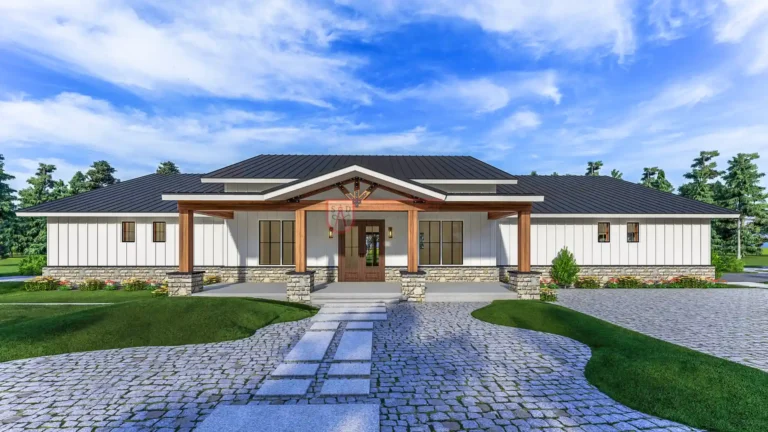Barndominium House Plans Under 1600 Square Feet
Number Of Bedrooms
Number Of Bathrooms
Heated Square Footage
Garage / Shop
Construction Type
Specialty Features
Showing all 5 results
2 Bed 2 Bath Barndominium House Plan 284SVD: Your Perfect Vacation Cabin
Designing Your Dream 1600 Sq Ft Barndominium Floor Plans
Barndominiums are steadily becoming a go-to option for homeowners looking for cost-efficient, durable, and stylish homes. Particularly appealing to those who want to build within a specific budget and size range, 1600 sq ft barndominium floor plans offer the perfect solution for couples, small families, or anyone looking to downsize without sacrificing modern amenities and design. In this blog, we’ll dive into how you can craft a beautiful and functional barndominium within 1600 square feet, incorporating features like garages, open-concept layouts, lofts, and more.
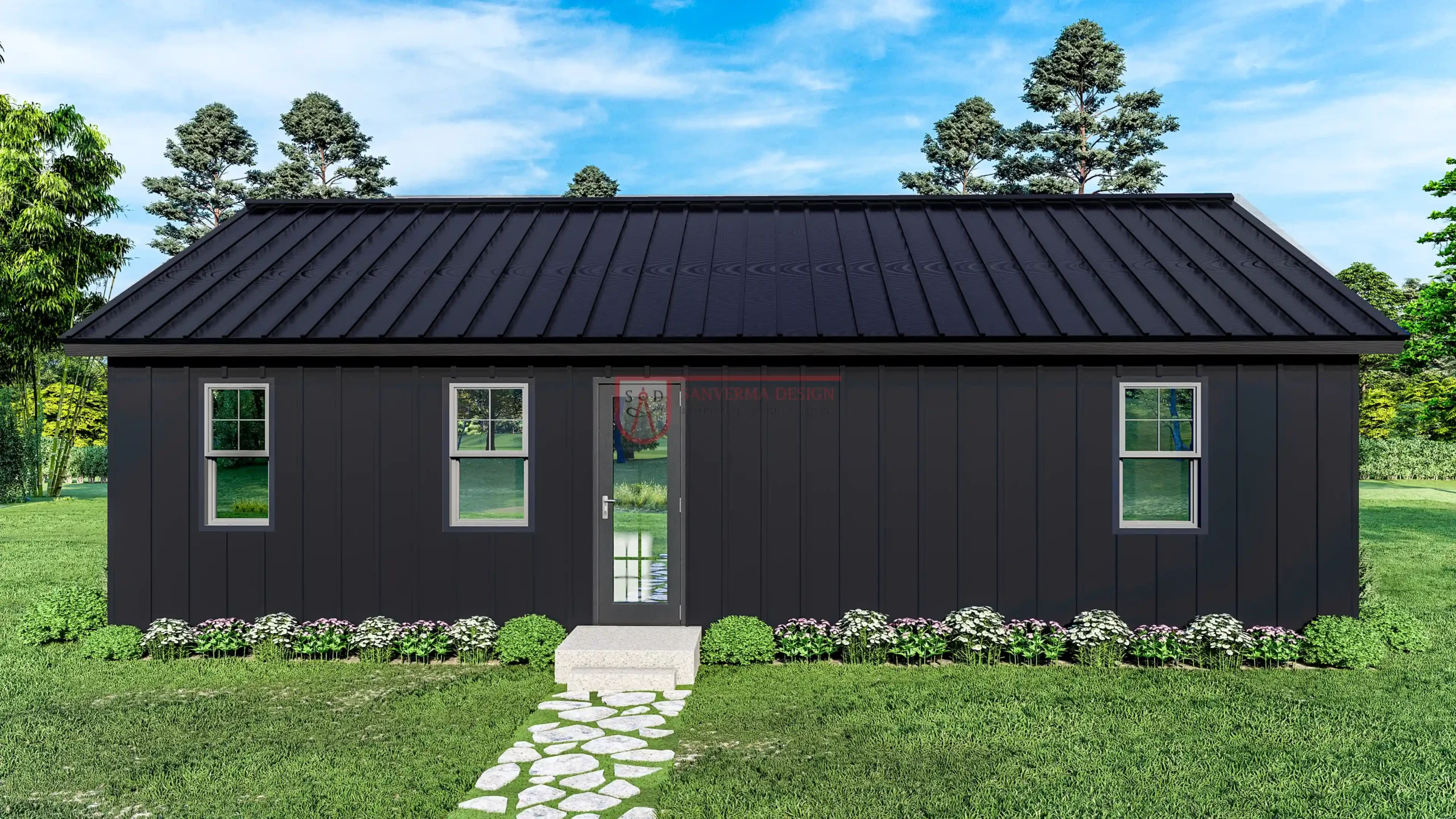 Click here to buy this house plan
Click here to buy this house plan
Why Choose a 1600 Sq Ft Barndominium?
A 1600 sq ft barndominium strikes the perfect balance between space and affordability. At this size, you can comfortably fit 2-3 bedrooms, a functional kitchen, bathrooms, and even a garage or loft. This square footage offers enough flexibility to create a cozy yet spacious home that doesn’t overwhelm with unused space.
Building within 1600 square feet also keeps construction costs lower, as you’ll use fewer materials and can avoid excess customizations that drive up expenses. Moreover, 1600 sq ft barndominium floor plans are adaptable, and you can tweak them to include various features based on your preferences.
Small Barndominium Floor Plans with Garage: Maximizing Utility
One of the most popular requests from homeowners building a barndominium is to include a garage. Whether you're using the space for cars, storage, or even a workshop, garages are an essential part of many small homes. When you’re working with small barndominium floor plans with a garage, especially under 1600 square feet, thoughtful design is key to maximizing both indoor and outdoor space.
Benefits of a Garage in a 1600 Sq Ft Barndominium
- Storage solutions: Garages provide extra room for storing tools, vehicles, and recreational equipment, keeping your living space clutter-free.
- Multi-purpose space: You can design your garage to serve as a workshop, home gym, or even an extension of your living space if needed.
- Increased home value: A well-designed garage adds significant value to your property. Even a small 1600 sq ft barndominium floor plan with a garage can attract buyers looking for practical spaces.
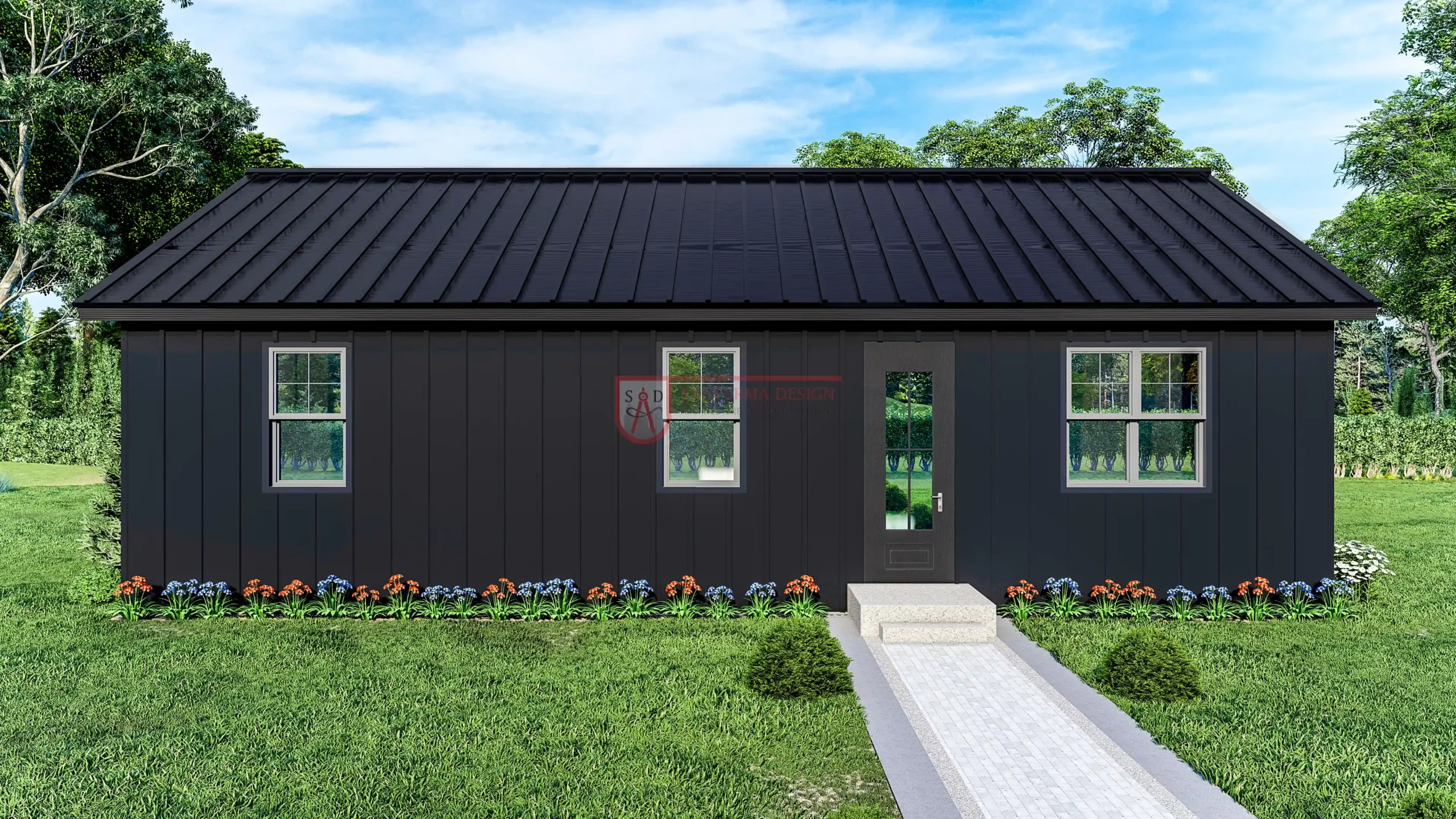 Click here to buy this house plan
Click here to buy this house plan
Smart Design Tips for Small Barndominiums with Garages
- Attached garage: Attaching the garage to your home saves space and creates a more cohesive layout. It’s also convenient in colder or rainy weather.
- Loft above the garage: If you need additional living space, consider adding a loft above the garage, which can serve as a bedroom or office without increasing the home’s footprint.
Open Concept Barndominium House Plans Under 1600 Sq Ft: Enhancing Space and Flow
The trend toward open concept barndominium house plans under 1600 sq ft is growing, as homeowners seek a design that promotes space, light, and a smooth flow between living areas. Open-concept designs eliminate traditional barriers like walls between the kitchen, living room, and dining area, creating an expansive feel even within smaller floor plans.
Why Choose an Open Concept in a Small Barndominium?
- Maximized space: Removing walls makes the home feel larger and more airy, ideal for homes under 1600 square feet where every inch matters.
- Improved light flow: Natural light flows more freely through open spaces, making the home feel brighter and more welcoming.
- Social benefits: Open-concept layouts are perfect for entertaining, as the kitchen, dining, and living areas are connected. You can easily interact with family or guests while cooking or hosting events.
Designing an Open Concept Barndominium Under 1600 Sq Ft
- Define spaces through furniture: In lieu of walls, use rugs, furniture placement, or partial dividers like kitchen islands to visually define areas.
- Central kitchen: The kitchen is often the focal point of an open-concept design. Consider a large island or breakfast bar to anchor the room and provide additional seating and workspace.
Affordable Barndominium Plans Under 1600 Sq Ft: Building Your Home on a Budget
One of the biggest advantages of barndominiums is their cost-efficiency. By opting for affordable barndominium plans under 1600 sq ft, you can build a home that fits within your budget without compromising on quality or comfort. Whether you’re a first-time homeowner or downsizing for retirement, affordable plans make it possible to get the most out of your investment.
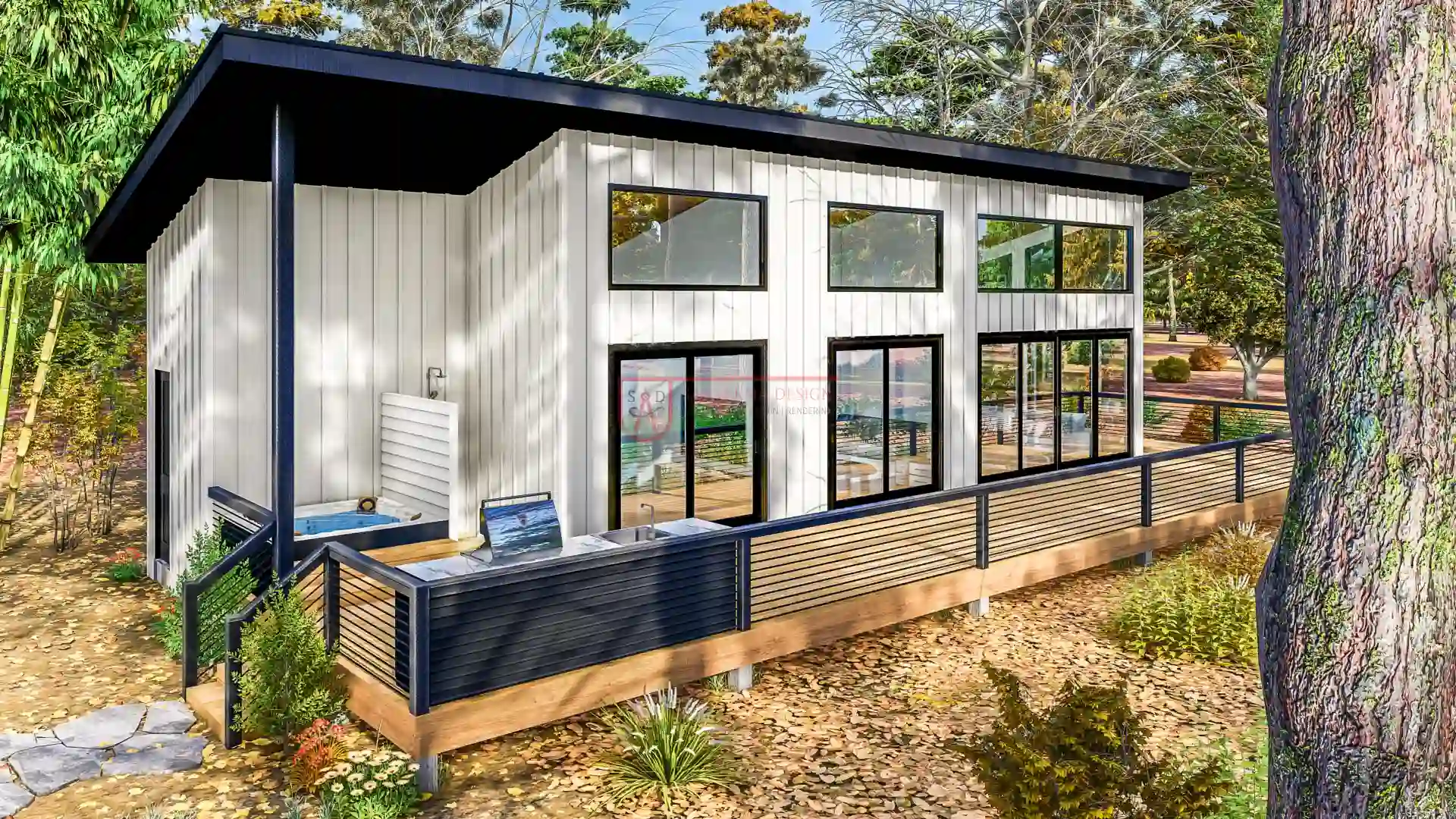 Click here to buy this house plan
Click here to buy this house plan
Cost-Saving Tips for Building an Affordable 1600 Sq Ft Barndominium
- Pre-designed floor plans: Using a pre-designed barndominium plan can significantly reduce architectural fees. Many companies offer affordable barndominium plans that are customizable to meet your specific needs.
- Simplified design: Stick to a straightforward layout with fewer custom features. Complex designs, vaulted ceilings, and intricate exteriors can drive up costs.
- Energy efficiency: Invest in energy-efficient materials and appliances upfront, such as insulated windows and solar panels. This not only reduces your environmental footprint but also lowers utility bills in the long run.
- DIY options: If you're handy, you can take on some of the interior work yourself, such as painting, landscaping, or installing fixtures, to save on labor costs.
2 Bedroom Barndominium Plans with Loft: Maximizing Space in a Small Home
For those looking to make the most of a small footprint, 2 bedroom barndominium plans with loft are an excellent solution. A loft adds valuable square footage without expanding the foundation, giving you more flexibility with living space in your 1600 sq ft barndominium. Lofts can serve various purposes, such as a third bedroom, home office, or recreational area, providing versatility without additional cost or square footage.
Benefits of a Loft in a Small Barndominium
- Additional space: A loft offers an extra living area without taking up space on the main floor. It’s perfect for guests, children, or even as a cozy reading nook.
- Versatile design: Lofts can be open to the living area below, adding architectural interest, or closed off for more privacy.
- Increased property value: The extra space provided by a loft is a selling point for potential buyers, especially in smaller homes.
Designing a 2 Bedroom Barndominium with Loft
- Maximize vertical space: Barndominiums often feature higher ceilings, making them ideal for incorporating lofts. Use the vertical height to create a spacious, functional loft area.
- Flexible use: Consider designing the loft so that it can serve multiple purposes, such as a guest room, home office, or playroom, depending on your family’s changing needs.
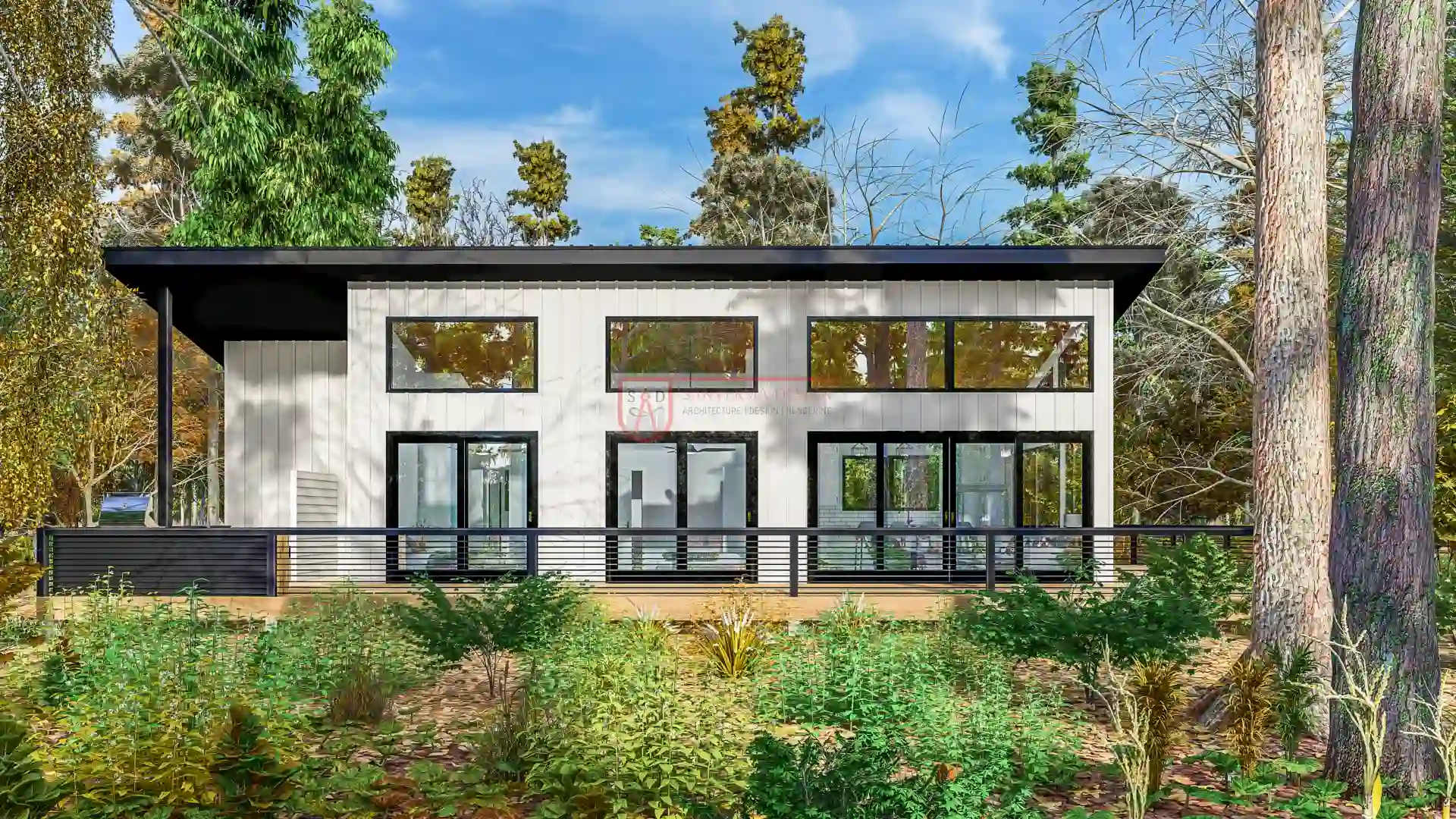 Click here to buy this house plan
Click here to buy this house plan
Conclusion: Crafting the Perfect Barndominium Under 1600 Square Feet
Building a barndominium under 1600 square feet offers a unique opportunity to create a functional, stylish, and affordable home that suits your lifestyle. By incorporating features like open-concept designs, lofts, and garages, you can maximize your living space while keeping costs manageable. Whether you’re drawn to the simplicity of 2 bedroom barndominium plans with loft or the practicality of small barndominium floor plans with a garage, your options are endless.
The key to success in designing your barndominium is thoughtful planning and choosing a layout that fits your needs, whether you're seeking affordability, style, or space optimization. By following these guidelines and tips, you’ll be well on your way to creating your dream barndominium.
Plan 285SVD Link: Click here to buy this house plan (Plan Modifications Available)
Plan 284SVD Link: Click here to buy this house plan (Plan Modifications Available)
Our Plans and Collections
What Our Etsy Customers Say
Very quick and very reasonably priced
Sanverma Designs was extremely helpful while helping us to customize our house plans. I wanted an almost complete change in our garage area and he completed it with no problems. He gave us exactly what we wanted. He was very responsive and completed the project in less time then what he originally told us. I would highly recommend working with Sanverma on your next set of plans!
Had a minor hiccup with my order. Seller was super quick to get it resolved. Prints are top notch. Gave them to my builder and he approved of them also! 10/10
Great attention to detail in the plans. He customized our plans for a very reasonable price and was very responsive each step of the way!
Great service, quick perfect download. Already replied to my possible minor changes.
Very fast delivery on our 2100 square foot custom house plans. We found a stock blueprint from them on Etsy and wanted to use that base plan and do a custom plan from it. The cost was 40-50% less than a local architect/drafter but still not cheap. Communication was great and the designer made all changes I requested in a timely manner. It’s legit, I was skeptical at first also! I did feel a little rushed towards the end bc even though I’m not a builder, I like to know how things are designed so I can make sure it’s built right and builders don’t try to cut corners. I was asking a lot of questions and I understand time is money, so it still gets 5 stars from me. No builders have seen the plans yet. I will update this review if I have issues with builders understanding the blue prints.


