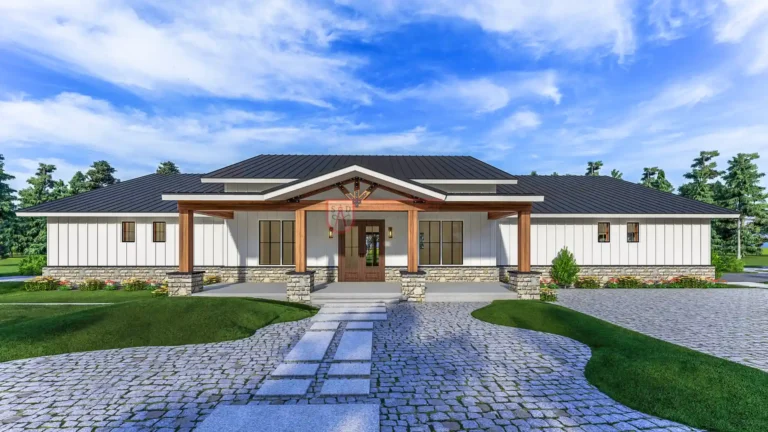Barndominium House Plans Under 2000 Square Feet
Number Of Bedrooms
Number Of Bathrooms
Heated Square Footage
Garage / Shop
Construction Type
Specialty Features
- Covered Porch 3
- Deck 2
- Den 1
- Dining Area 5
- Great Room 3
- Kitchen 9
- Living Room 6
- Mechanical Room 2
- Mudroom/Laundry 2
- Patio 2
- Side Porch 1
- Vaulted Ceiling 1
- Wrap-Round Porch 4
- Attached Garage 3
- Front Porch 5
- Rear Porch 3
- Den/Office 2
- Fireplace 3
- Jack and Jill Bathroom 1
- Loft 4
- Open Concept 3
- Pantry 6
- Laundry 6
- Shop 1
- Garage/Shop 2
- Storage Room 1
- Utility 2
Showing all 10 results
3 Bedroom 40×50 Barndominium Floor Plan 246SVD: Stunning Masterpiece
3 Bedroom Barndo Floor Plans 125SVD: Gripping Designs That Inspire Passion
3 Bedroom Barndominium with Garage 299SVD: Relax and unwind in the assured comfort
Tags: Baths: 2.5 | Beds: 3 | Garage: 1
3 Bedroom Barndominium with Loft 132SVD: Create Unforgettable Memories
Tags: Baths: 2 | Beds: 3 | Garage: 3 | Garage/Shop
40×80 Barndominium Floor Plans 2 Bedroom 247SVD: Remarkable Craftsmanship
Tags: Baths: 2½ | Beds: 2 | Garage: 1 | Garage/Shop
Transform Your Life with the 50×30 Barndominium Floor Plan 3 Bedroom 305SVD: No Wasted Space, Pure Perfection
Barndominium House Plans Under 2000 Square Feet: Compact Living, Big Style
Barndominiums have become increasingly popular as a unique and versatile housing option. Their combination of rustic charm, modern amenities, and customizable layouts make them an attractive choice for many homeowners. If you're looking for a smaller, more affordable barndominium, consider exploring plans under 2000 square feet.
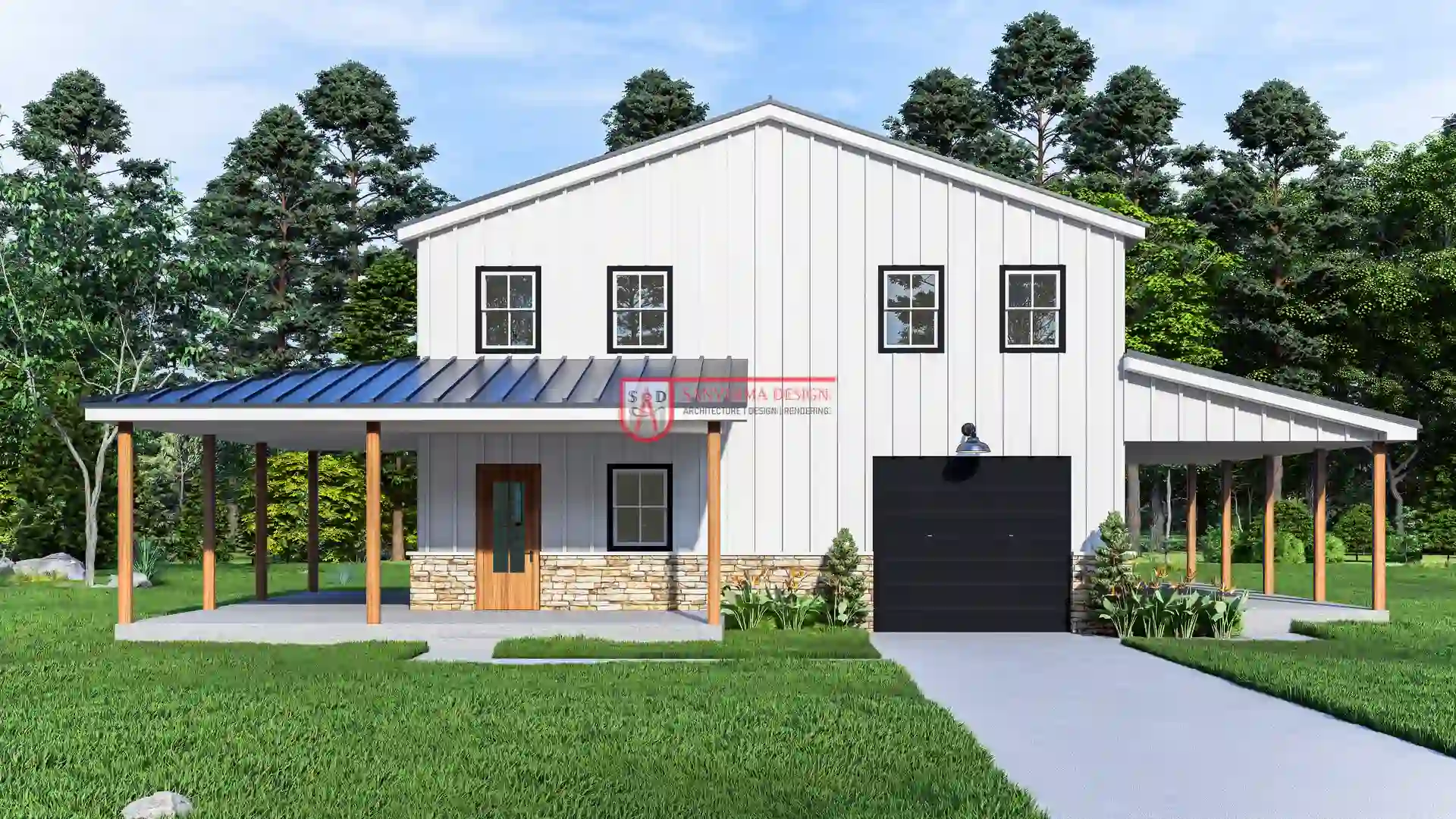 Click here to buy this house plan
Click here to buy this house plan
Small Barndominium House Plans Under 2000 Square Feet
Small barndominium house plans offer a cozy and efficient living space without sacrificing style. These plans are ideal for individuals or small families who prioritize functionality and affordability. Despite their compact size, small barndominiums can still be designed with open-concept layouts and modern amenities.
Key Features of Small Barndominium House Plans:
- Efficient use of space: Small barndominiums maximize square footage by incorporating clever design elements.
- Cozy and inviting atmosphere: These homes create a warm and welcoming ambiance.
- Lower construction costs: Smaller floor plans often result in lower building expenses.
- Easy maintenance: Compact spaces require less upkeep and cleaning.
Tiny Barndominium House Plans: Minimalist Living at Its Finest
Tiny barndominiums take small living to the extreme. These plans typically range from 500 to 1000 square feet and prioritize efficiency and minimalism. Tiny homes offer a sustainable and affordable lifestyle, perfect for individuals who desire a simple and uncluttered living space.
Key Features of Tiny Barndominium House Plans:
- Extreme efficiency: Tiny homes maximize every square inch of space.
- Sustainable living: These homes often incorporate eco-friendly features.
- Minimalist design: A focus on simplicity and functionality.
- Affordability: Tiny homes are typically more cost-effective to build and maintain.
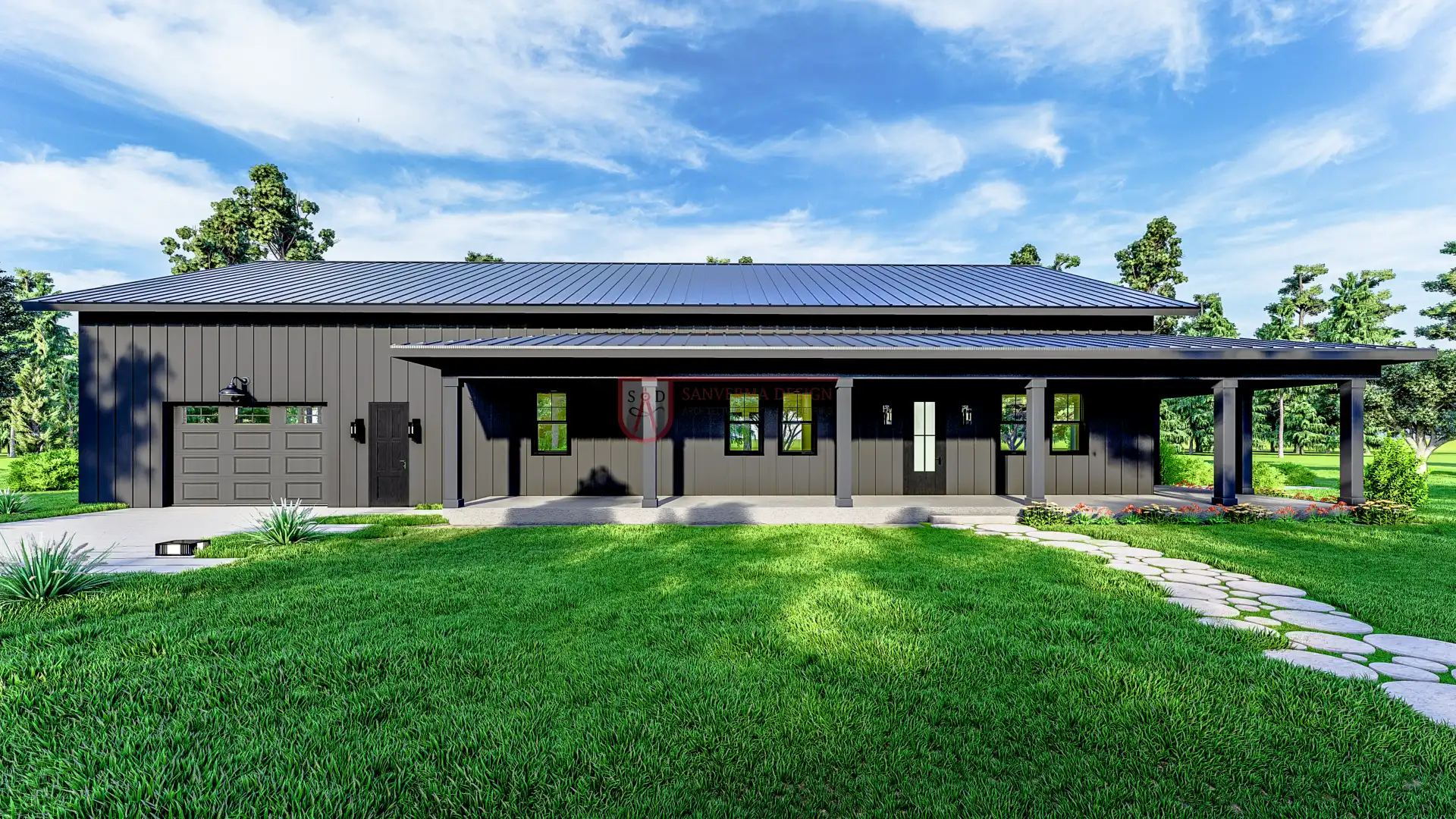 Click here to buy this house plan
Click here to buy this house plan
Affordable Barndominium House Plans Under 2000 Square Feet
If you're on a budget, affordable barndominium house plans under 2000 square feet can be a great option. These plans often prioritize cost-effective construction methods and materials while still providing a comfortable and functional living space.
Key Features of Affordable Barndominium House Plans:
- Cost-effective construction: These plans focus on affordability without sacrificing quality.
- Simple designs: Streamlined layouts can help reduce costs.
- Efficient use of materials: Minimizing waste can also lower expenses.
- Flexibility for customization: Affordable plans often allow for personalization.
Barndominium House Plans with 3 Bedrooms Under 2000 Square Feet
For families or individuals who need more space, barndominium house plans with 3 bedrooms under 2000 square feet can be a great choice. These plans offer a comfortable and functional layout while still maintaining a manageable size.
Key Features of Barndominium House Plans with 3 Bedrooms:
- Family-friendly layouts: These plans include multiple bedrooms and bathrooms.
- Versatile spaces: Bedrooms can be used as home offices or guest rooms.
- Open-concept living areas: Create a spacious and welcoming atmosphere.
- Storage options: Plenty of built-in storage to keep your home organized.
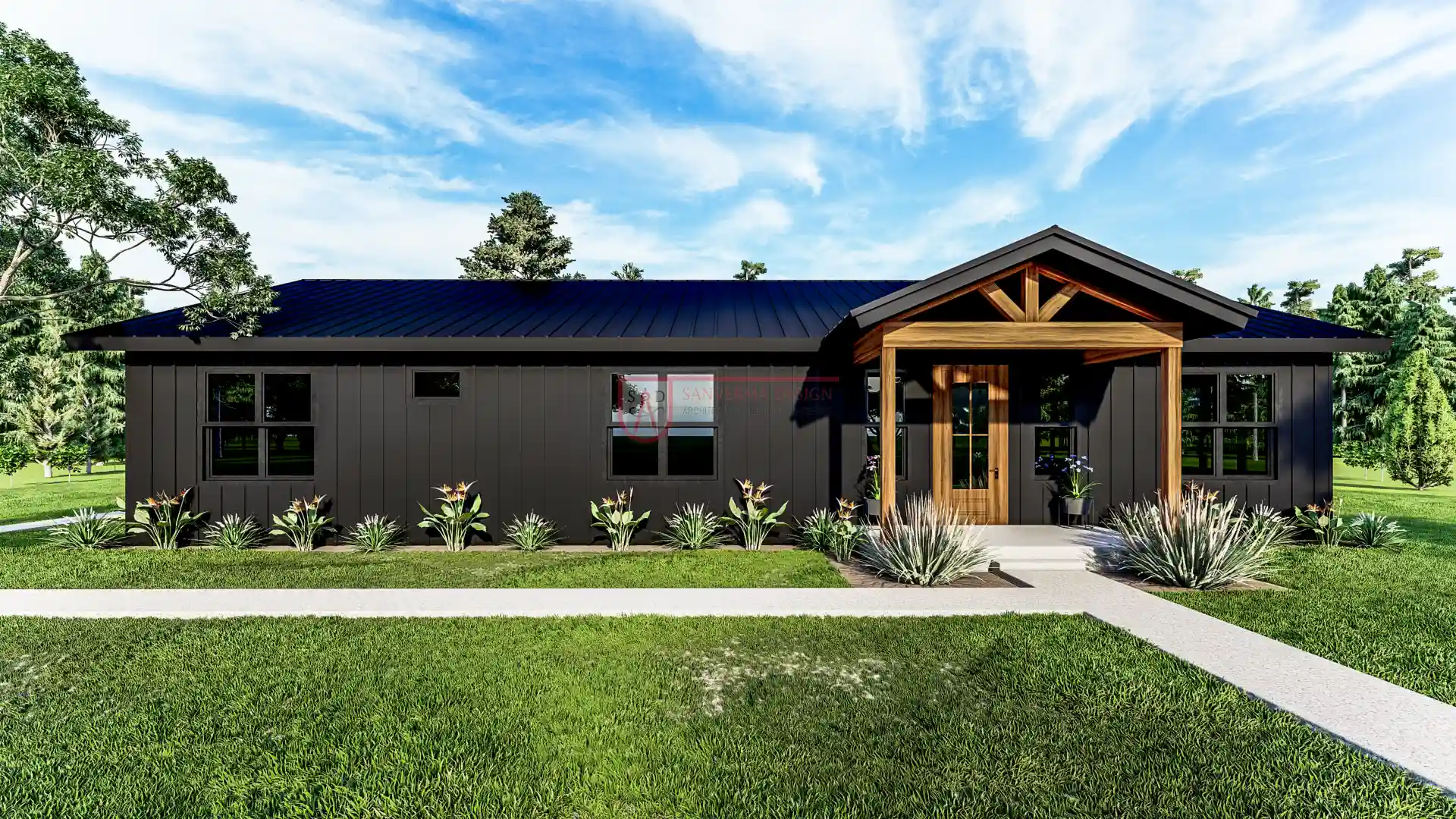 Click here to buy this house plan
Click here to buy this house plan
Design Tips for Barndominium House Plans Under 2000 Square Feet
When designing a barndominium under 2000 square feet, consider the following tips:
- Maximize natural light: Use large windows and skylights to create a bright and airy interior.
- Efficient storage solutions: Incorporate built-in storage and closets to maximize space.
- Open-concept layouts: Combine living, dining, and kitchen areas for a spacious feel.
- Outdoor living spaces: Create a patio or deck to extend your living area.
- Customizable features: Tailor your barndominium to your specific needs and preferences.
Benefits of Choosing a Barndominium House Plan Under 2000 Square Feet
There are many benefits to choosing a barndominium house plan under 2000 square feet:
- Affordability: Smaller homes are generally more cost-effective to build and maintain.
- Efficiency: Compact layouts maximize space and minimize waste.
- Sustainability: Barndominiums can be designed with eco-friendly features.
- Versatility: These homes can be adapted to various lifestyles and needs.
- Unique style: Barndominiums offer a distinctive and charming aesthetic.
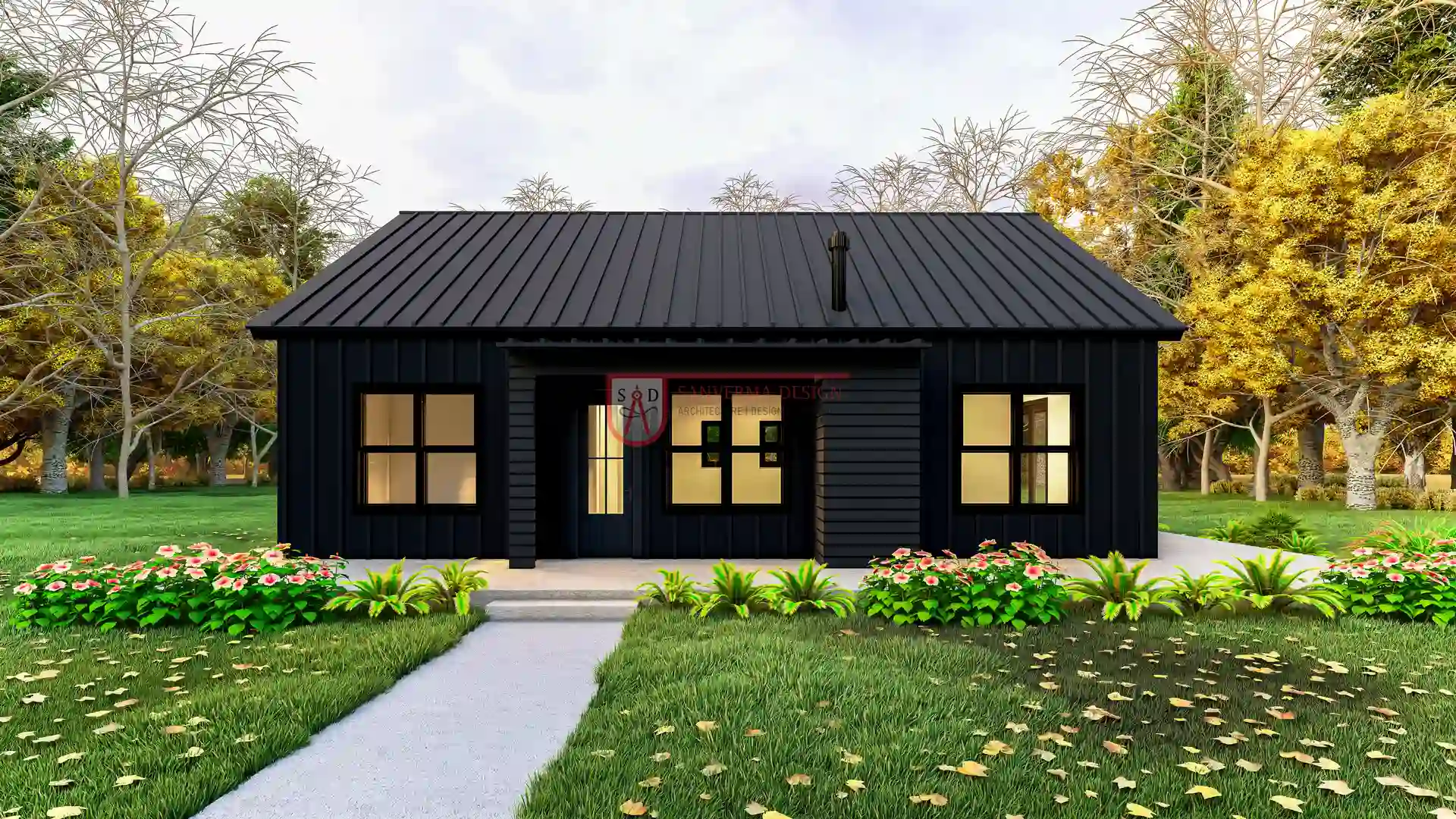 Click here to buy this house plan
Click here to buy this house plan
Conclusion
Barndominium house plans under 2000 square feet offer a variety of options for those seeking a smaller, more affordable, and stylish home. Whether you're looking for a tiny home, a family-friendly layout, or a budget-friendly option, there's a barndominium plan that's perfect for you. By considering factors like design, features, and lifestyle, you can find the ideal barndominium to suit your needs and preferences.
Plan 299SVD Link: Click here to buy this house plan (Plan Modifications Available)
Plan 247SVD Link: Click here to buy this house plan (Plan Modifications Available)
Plan 125SVD Link: Click here to buy this house plan (Plan Modifications Available)
Plan 124SVD Link: Click here to buy this house plan (Plan Modifications Available)
Our Plans and Collections
What Our Etsy Customers Say
Very quick and very reasonably priced
Sanverma Designs was extremely helpful while helping us to customize our house plans. I wanted an almost complete change in our garage area and he completed it with no problems. He gave us exactly what we wanted. He was very responsive and completed the project in less time then what he originally told us. I would highly recommend working with Sanverma on your next set of plans!
Had a minor hiccup with my order. Seller was super quick to get it resolved. Prints are top notch. Gave them to my builder and he approved of them also! 10/10
Great attention to detail in the plans. He customized our plans for a very reasonable price and was very responsive each step of the way!
Great service, quick perfect download. Already replied to my possible minor changes.
Very fast delivery on our 2100 square foot custom house plans. We found a stock blueprint from them on Etsy and wanted to use that base plan and do a custom plan from it. The cost was 40-50% less than a local architect/drafter but still not cheap. Communication was great and the designer made all changes I requested in a timely manner. It’s legit, I was skeptical at first also! I did feel a little rushed towards the end bc even though I’m not a builder, I like to know how things are designed so I can make sure it’s built right and builders don’t try to cut corners. I was asking a lot of questions and I understand time is money, so it still gets 5 stars from me. No builders have seen the plans yet. I will update this review if I have issues with builders understanding the blue prints.


