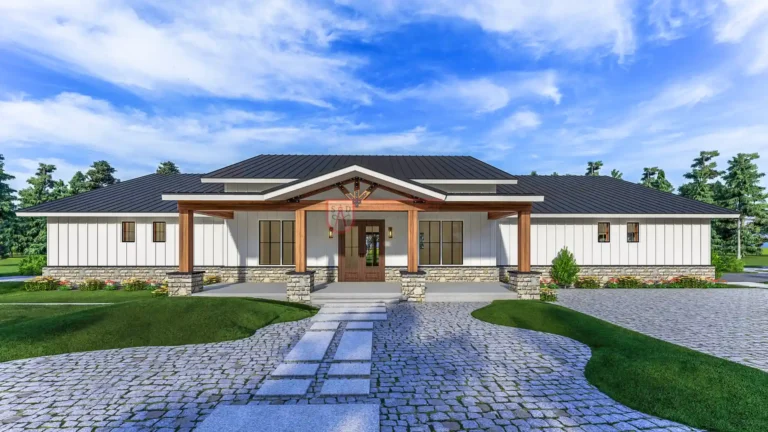Barndominium House Plans with Bonus Room
Number Of Bedrooms
Number Of Bathrooms
Heated Square Footage
Number Of Stories
- 2 Story 2
Garage / Shop
Construction Type
Specialty Features
Showing all 2 results
3 Bedroom 2 Story Barndominium Floor Plans 288SVD: Stunning Architectural Design
The Ultimate Guide to Barndominium Plans with Bonus Rooms
Barndominiums have gained immense popularity for their unique blend of rustic charm and modern functionality. In this guide, we will explore various barndominium plans with bonus rooms, discussing design options, benefits, and practical considerations.
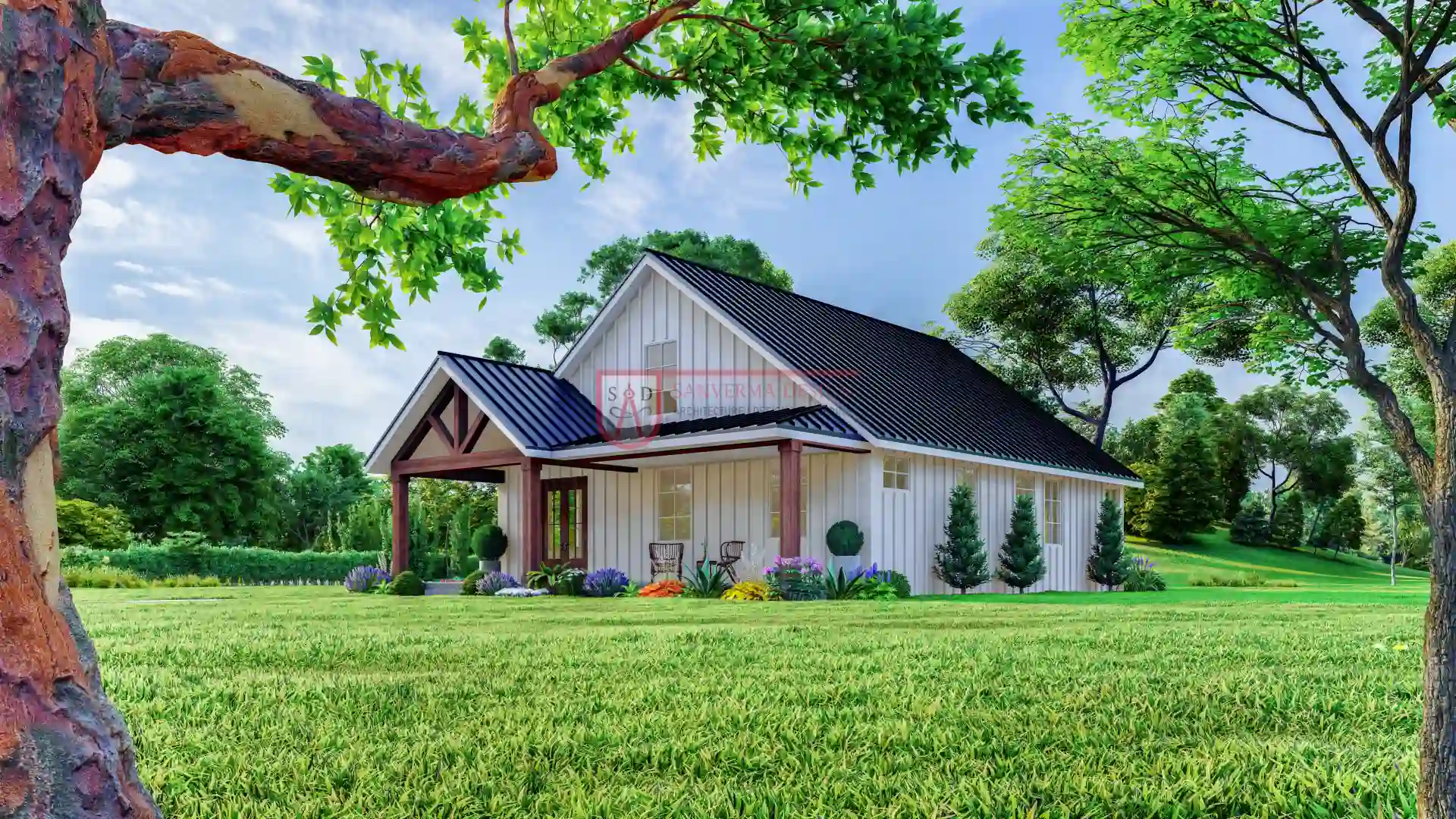 Click here to buy this house plan
Click here to buy this house plan
Understanding Barndominiums
Barndominiums, or barndo homes, are metal or wood structures that combine a barn's aesthetic with comfortable living spaces. These versatile homes can be customized to meet various needs, especially when incorporating barndominium designs featuring bonus rooms.
What Makes Barndominiums Unique?
One of the key features of barndominiums is their open floor plans and spacious layouts. This design flexibility allows homeowners to create multifunctional spaces, which is particularly beneficial when planning barndominium house plans with extra living space.
Benefits of Bonus Rooms in Barndominiums
When designing a barndominium, the inclusion of a bonus room can significantly enhance the living experience. Here are several benefits:
- Versatile Use: Bonus rooms can serve multiple purposes, such as a home office, gym, playroom, or guest suite.
- Increased Resale Value: Homes with additional rooms often attract more buyers, making them a sound investment.
- Family Space: Bonus rooms provide extra space for families, allowing for privacy and separate activities.
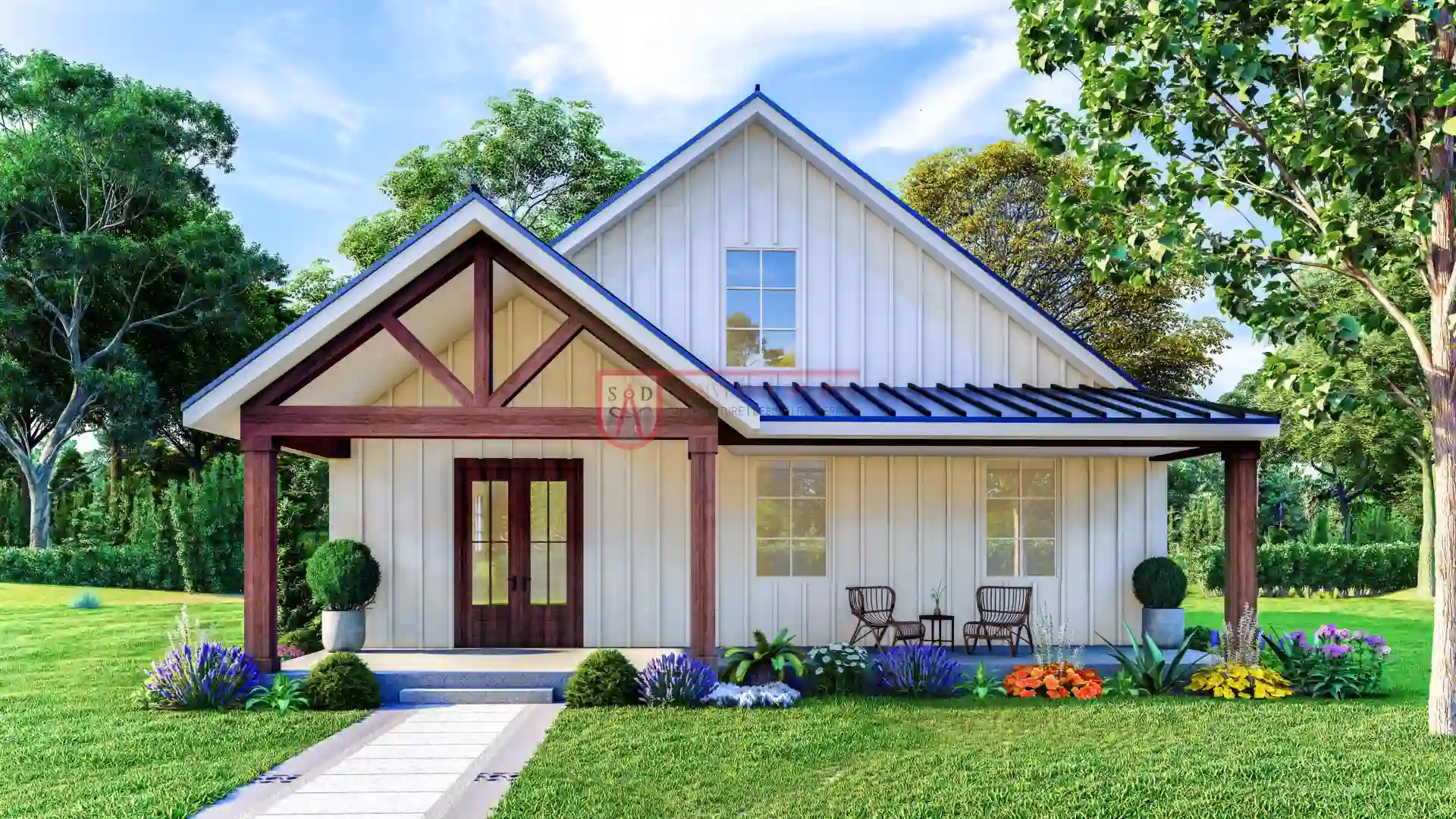 Click here to buy this house plan
Click here to buy this house plan
Popular Barndominium Plans with Bonus Rooms
1. Spacious Living with Open Concepts
Many barndominium plans with bonus rooms emphasize open living areas that flow seamlessly into the kitchen and dining spaces. This layout not only maximizes square footage but also encourages family interaction and entertaining.
2. Separate Bonus Areas for Privacy
For those looking for more seclusion, certain designs feature separate bonus rooms accessible from the main living area. This is ideal for older children or guests seeking a bit of privacy.
Exploring Barndominium Designs Featuring Bonus Rooms
Contemporary Styles
Modern barndominium designs focus on sleek lines and minimalistic features. They often incorporate large windows to bring in natural light, making the modern barndominium plans with bonus area feel even more spacious.
Rustic Charm
On the other end of the spectrum, rustic designs celebrate the traditional barn look with wooden beams, stone accents, and classic color palettes. These homes often include cozy bonus rooms designed for relaxation and entertainment.
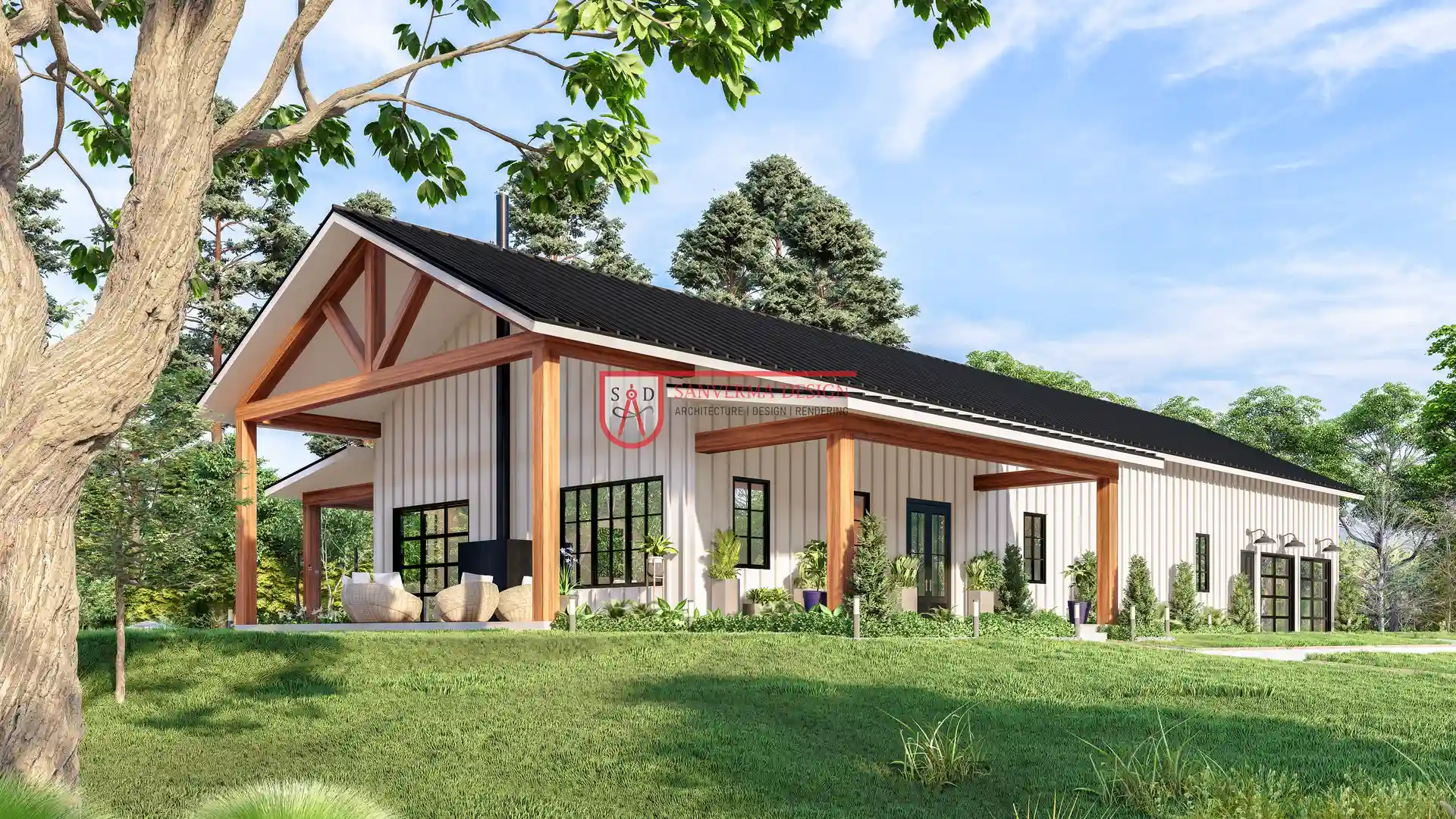 Click here to buy this house plan
Click here to buy this house plan
Two-Story Barndominium Plans with Bonus Rooms
Maximizing Vertical Space
For those looking to expand their living space without increasing the footprint, two-story barndominium plans with bonus room options are perfect. They provide ample living space while maintaining a manageable lot size.
- Upper-Level Bonus Rooms: Placing the bonus room on the upper level can offer stunning views and a quiet retreat away from the main living area.
- Lower-Level Convenience: Alternatively, lower-level bonus rooms can be designed for easy access, making them suitable for guests or as a home office.
Features to Consider in Your Barndominium Plans
When choosing 2 story barndominium plans with bonus room, consider the following features:
Layout and Flow
An efficient layout enhances the overall livability of the space. Think about how the bonus room integrates with the rest of the home. Open concepts tend to work well with barndominiums, allowing for flexibility in furniture arrangements and activities.
Natural Light
Incorporating large windows and skylights can make a significant difference. Natural light can transform a space, making it feel larger and more welcoming.
Energy Efficiency
Modern designs often focus on energy efficiency. Look for plans that include insulation, energy-efficient windows, and sustainable materials.
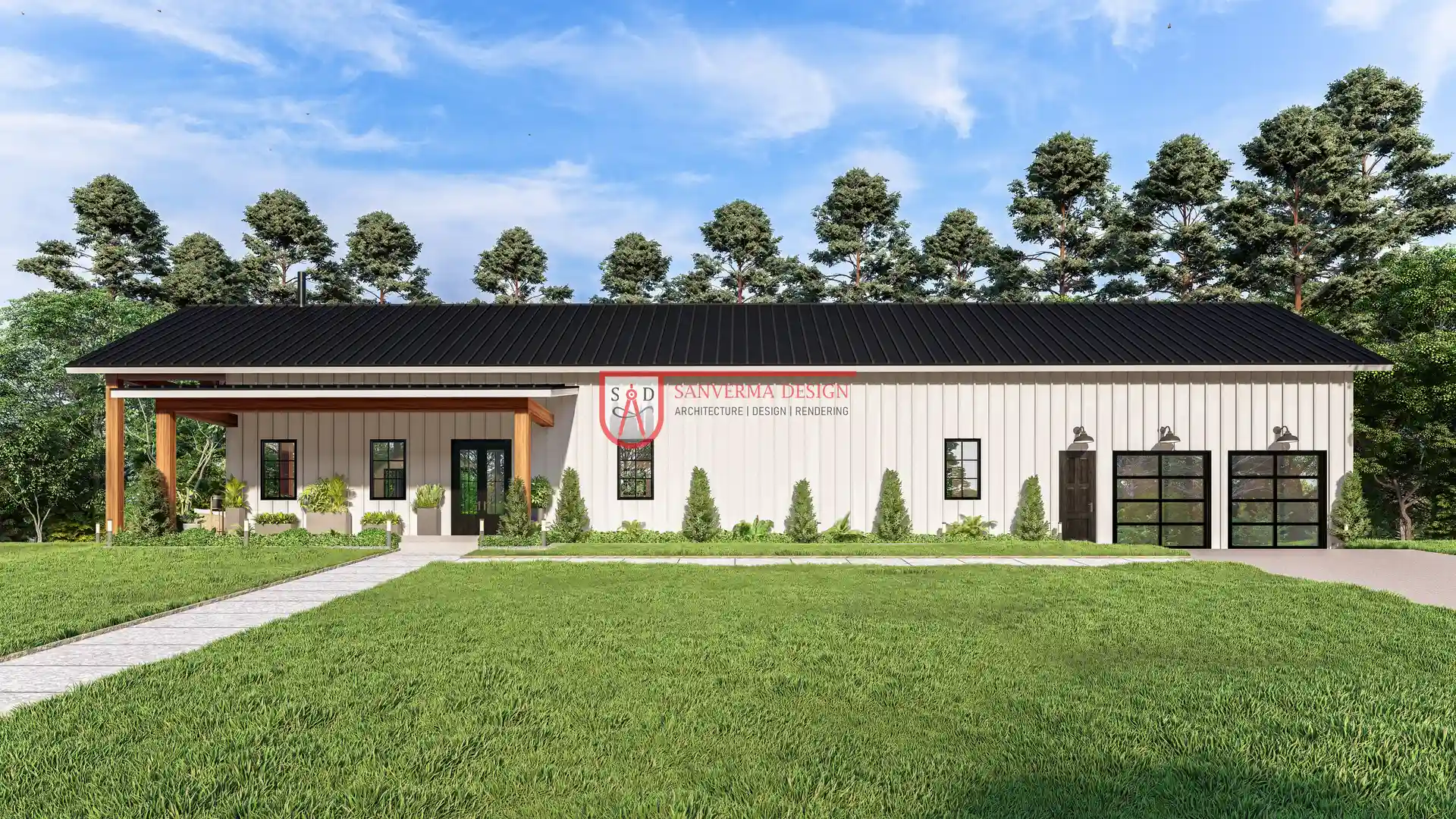 Click here to buy this house plan
Click here to buy this house plan
Budgeting for Your Barndominium
Building a barndominium is often more affordable than traditional homes. However, adding features such as bonus rooms can impact your budget. Here are some tips to keep in mind:
- Research Costs: Investigate materials, labor, and any permits required in your area.
- Prioritize Features: Determine which features are most important to you and allocate your budget accordingly.
- Work with Professionals: Collaborating with architects or builders experienced in barndominium construction can help you navigate costs effectively.
Choosing the Right Location
The location of your barndominium can significantly influence your lifestyle. Consider proximity to schools, work, and recreational areas when selecting a site. Additionally, assess local building regulations that might affect your barndominium house plans with extra living space.
Design Trends for Barndominiums
Indoor-Outdoor Living
Modern barndominium plans increasingly incorporate outdoor living spaces, creating a seamless transition between indoors and outdoors. Patios, decks, and balconies are great additions, particularly for bonus rooms that can be used for entertaining.
Sustainable Features
Incorporating sustainable design features, such as solar panels and rainwater harvesting systems, is becoming more popular among barndominium owners. These elements can contribute to lower utility bills and a reduced environmental footprint.
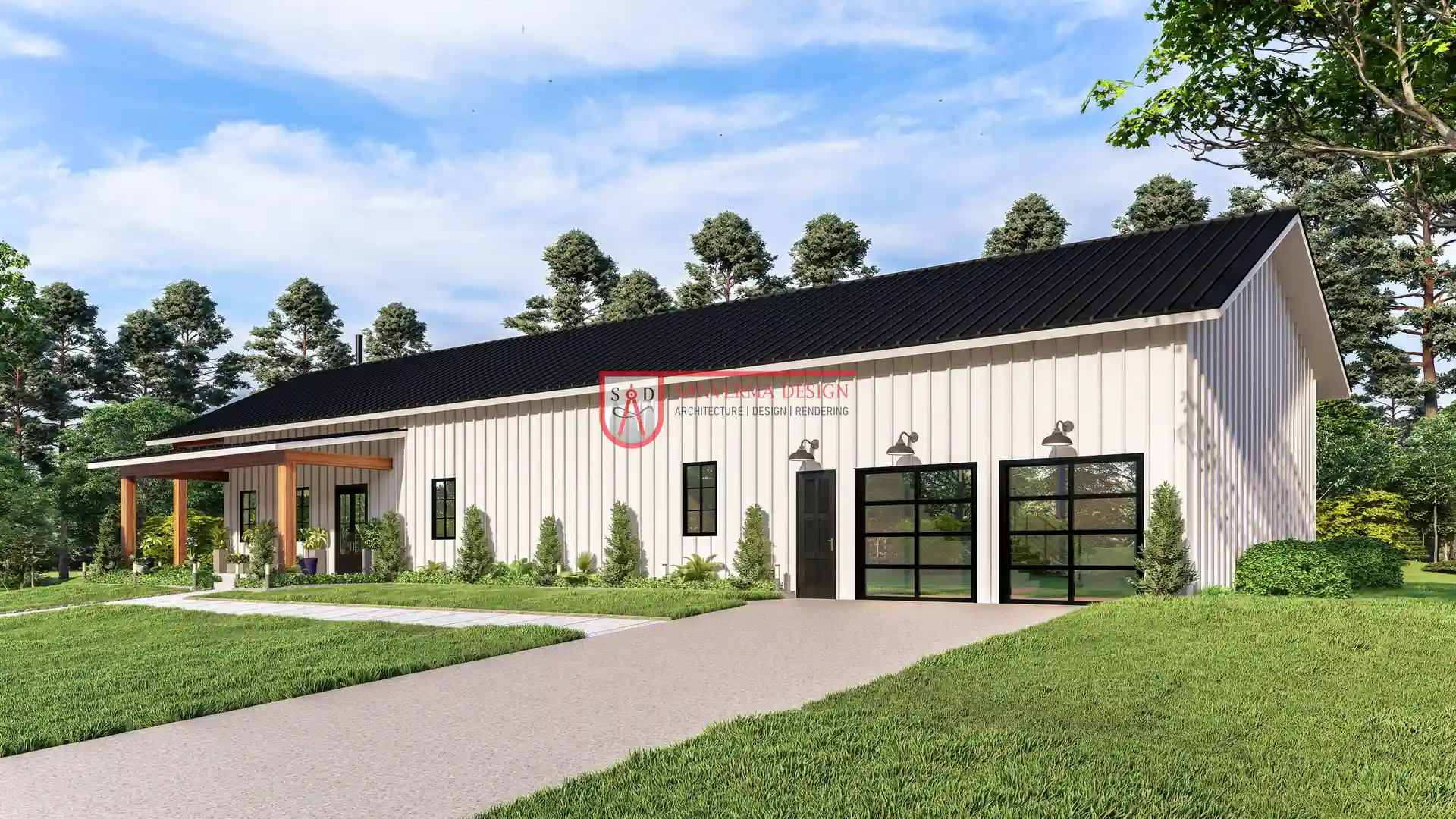 Click here to buy this house plan
Click here to buy this house plan
Conclusion
Designing a barndominium with bonus rooms offers unparalleled versatility and comfort. By exploring barndominium plans with bonus room, you can create a space that meets your family's unique needs. Whether you opt for a two-story design or a modern layout, the possibilities are endless. As you embark on this exciting journey, remember to consider your lifestyle, budget, and personal style to create the perfect barndominium for you and your family.
FAQs about Barndominiums
What is a barndominium?
A barndominium is a hybrid building that combines living space with a barn structure, offering a rustic yet modern home option.
Can bonus rooms be used for rental income?
Absolutely! Bonus rooms can be transformed into rental suites, providing additional income opportunities.
How do I find the best barndominium plans?
Online resources, architectural firms specializing in barndominiums, and construction companies can provide numerous options to explore.
Are barndominiums energy-efficient?
Yes, many barndominium designs prioritize energy efficiency with proper insulation and energy-saving features.
What is the average cost to build a barndominium?
Costs can vary widely based on location, materials, and size, but many find barndominiums to be more affordable than traditional homes.
Plan 292SVD Link: Click here to buy this house plan (Plan Modifications Available)
Plan 288SVD Link: Click here to buy this house plan (Plan Modifications Available)
Our Plans and Collections
What Our Etsy Customers Say
Very quick and very reasonably priced
Sanverma Designs was extremely helpful while helping us to customize our house plans. I wanted an almost complete change in our garage area and he completed it with no problems. He gave us exactly what we wanted. He was very responsive and completed the project in less time then what he originally told us. I would highly recommend working with Sanverma on your next set of plans!
Had a minor hiccup with my order. Seller was super quick to get it resolved. Prints are top notch. Gave them to my builder and he approved of them also! 10/10
Great attention to detail in the plans. He customized our plans for a very reasonable price and was very responsive each step of the way!
Great service, quick perfect download. Already replied to my possible minor changes.
Very fast delivery on our 2100 square foot custom house plans. We found a stock blueprint from them on Etsy and wanted to use that base plan and do a custom plan from it. The cost was 40-50% less than a local architect/drafter but still not cheap. Communication was great and the designer made all changes I requested in a timely manner. It’s legit, I was skeptical at first also! I did feel a little rushed towards the end bc even though I’m not a builder, I like to know how things are designed so I can make sure it’s built right and builders don’t try to cut corners. I was asking a lot of questions and I understand time is money, so it still gets 5 stars from me. No builders have seen the plans yet. I will update this review if I have issues with builders understanding the blue prints.


