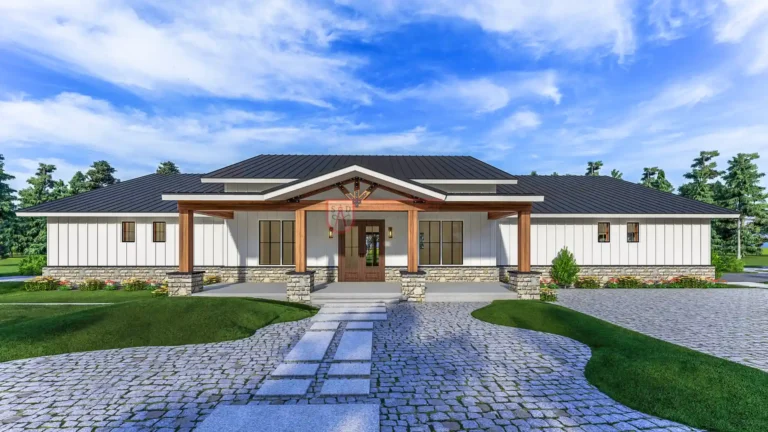Barndominium House Plans With Fireplace
Number Of Bedrooms
Number Of Bathrooms
Heated Square Footage
Garage / Shop
Construction Type
Foundation Slab Size
Specialty Features
- Attic Space 2
- Balcony 1
- BBQ Area 1
- Breezeway 1
- Covered Porch 9
- Deck 3
- Den 1
- Dining Area 19
- Double Fireplace 1
- Faux Chimney 1
- Foyer 4
- Game Room 2
- Great Room 7
- Kitchen 21
- Living Room 14
- Mechanical Room 4
- Mudroom/Laundry 5
- Outdoor Kitchen 2
- Outdoor Living 1
- Outdoor Shower 1
- Patio 1
- Pergola 1
- Play Room 3
- Powder Room 3
- Recreation Room 1
- Screened Porch 3
- Side Porch 1
- Storm Room 1
- Two master bedroom 1
- Uncovered Porch 1
- Wrap-Round Porch 6
- Attached Garage 15
- Front Porch 10
- Rear Porch 9
- Den/Office 9
- Fireplace 20
- Game/Media Room 1
- Mudroom 4
- Gym 2
- Jack and Jill Bathroom 2
- Loft 3
- Open Concept 4
- Pantry 18
- Laundry 14
- Rec Room 1
- Safe Room 1
- Shop 5
- Garage/Shop 8
- Storage Room 5
- Utility 8
Showing 1–18 of 24 results
3 Bedroom 40×70 Barndominium Floor Plans with Shop 272SVD: Elegant Simplicity
Tags: Baths: 3 | Beds: 3 | Garage: 2 | Garage/Shop
3 Bedroom Barndo Floor Plans 125SVD: Gripping Designs That Inspire Passion
3 Bedroom Barndominium with Office 301SVD: Serene Design
Tags: Baths: 2.5 | Beds: 3
3 Bedroom with Office Barndominium Floor Plans 248SVD: Design That Captivate the Soul
4 Bedroom Barndominium Floor Plan with Garage 304SVD: Effortless Style, No Hassles and Exceptional Living
4 Bedroom Barndominium Floor Plan with Loft 300SVD: Offers unmatched quality
4 Bedroom Barndominium Floor Plan with Shop 211SVD: Gripping Design
Tags: Baths: 2½ | Beds: 3 | Garage: 2 | Garage/Shop
4 Bedroom Barndominium Plan 205SVD: Passionate Layouts
Tags: Baths: 3½ | Beds: 4 | Garage: 1 | Garage/Shop
4 Bedroom Barndominium Plan with Shop 215SVD: Radiant Design
Tags: Baths: 3 | Beds: 4 | Garage: 2 | Garage/Shop
4 Bedroom Barndominium with Wrap Around Porch 303SVD: Ultimate Space and Comfort
Tags: Baths: 3.5 | Beds: 4 | Garage: 2
4 Bedroom Single Story Barndominium Floor Plans 240SVD: Exceptional Quality
4 Bedroom with Recreational Room 293SVD: Energized Space promote well-being
40×80 Barndominium Floor Plans 2 Bedroom 247SVD: Remarkable Craftsmanship
Tags: Baths: 2½ | Beds: 2 | Garage: 1 | Garage/Shop
5 Bedroom Barndominium with Office 107SVD: A Cost-Effective Housing Solution
6 Bedroom Barndominium with 4 Car Garage 201SVD: Ultimate Family Retreat
Tags: Baths: 4½ | Beds: 6 | Garage: 4 | Garage/Shop
Elevate Your Lifestyle with the 2500 Sqft Barndominium House Plan with 3 Bedroom 3 Bath: 306SVD
The Complete Guide to Barndominium House Plans With Fireplaces
Barndominiums are becoming a popular choice for homeowners looking for a unique and functional living space. One of the most sought-after features in these homes is a fireplace, which adds warmth and charm. This guide explores various barndominium plans with fireplaces, showcasing how this feature can enhance your living environment.
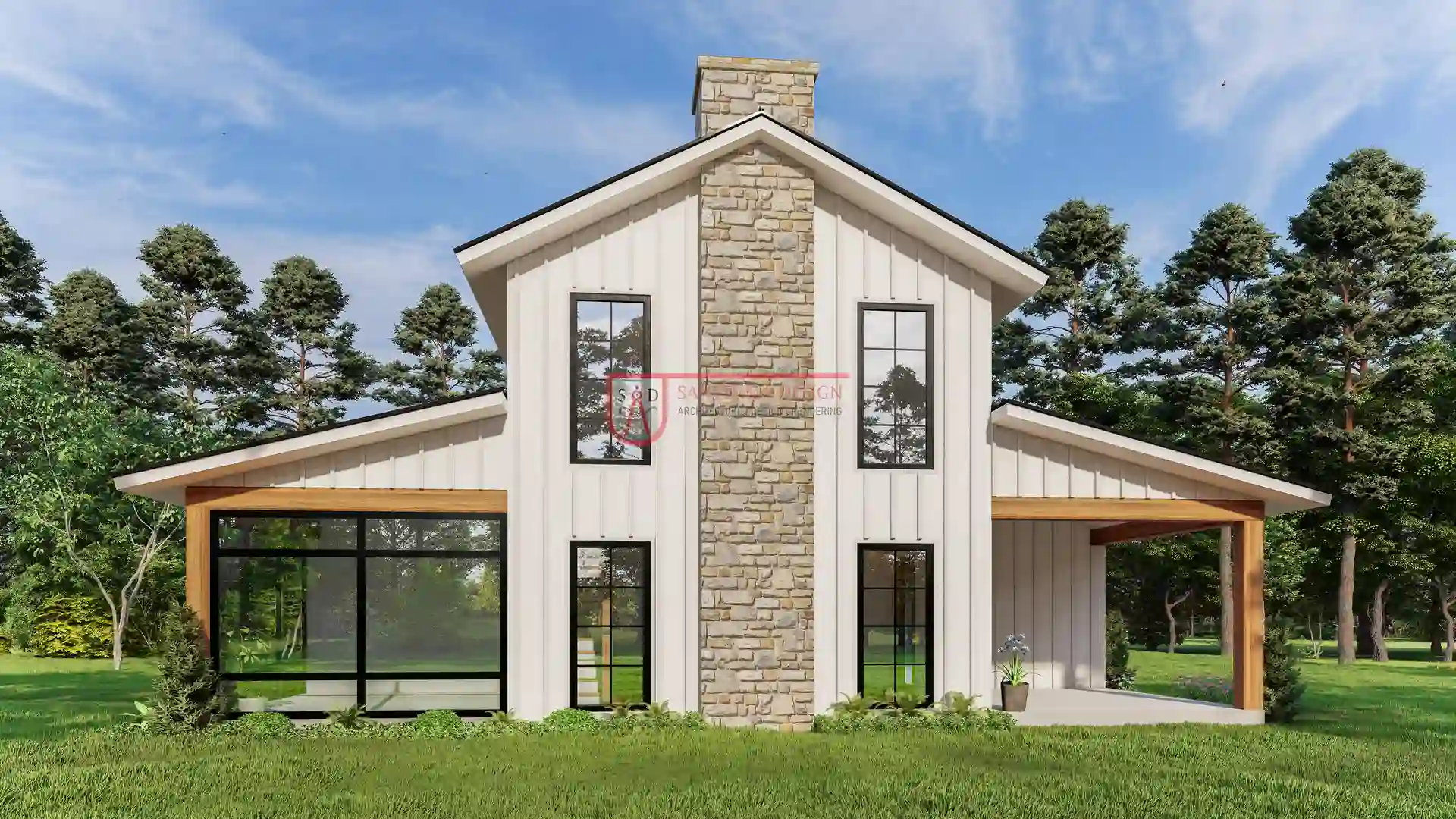 Click here to buy this house plan
Click here to buy this house plan
Understanding Barndominiums
Barndominiums, or "barndos," blend the rustic charm of barns with modern living spaces. These versatile structures offer ample room for customization, making them ideal for various lifestyles.
Why Choose a Barndominium?
- Cost-Effective: Barndominiums often cost less per square foot than traditional homes, allowing for more space at a lower price.
- Versatility: The open floor plans typical of barndominiums enable homeowners to create multifunctional spaces.
- Unique Aesthetics: With their blend of rustic and modern elements, barndominiums stand out in any neighborhood.
The Allure of Fireplaces in Barndominiums
Fireplaces are a central feature in many homes, and they serve as more than just a source of heat. They can be the focal point of a living area, providing a cozy atmosphere, especially in barndominiums.
Benefits of Having a Fireplace
- Warmth and Comfort: Fireplaces offer warmth during chilly months, creating a cozy environment.
- Aesthetic Appeal: A beautifully designed fireplace can enhance the overall look of your living space.
- Increased Home Value: Homes with fireplaces often have higher resale values.
Exploring Barndominium Plans With Fireplace
1. Open Concept Living with Fireplace
One popular trend in barndominium plans with fireplace is the integration of an open-concept living space. This design allows for a spacious feel while keeping the fireplace as a central feature that ties the area together.
2. Separate Living Spaces
Some homeowners prefer separate living areas, allowing for a more defined layout. In these designs, fireplaces can serve as anchors in different rooms, providing warmth and ambiance in spaces like the living room, den, or even the master bedroom.
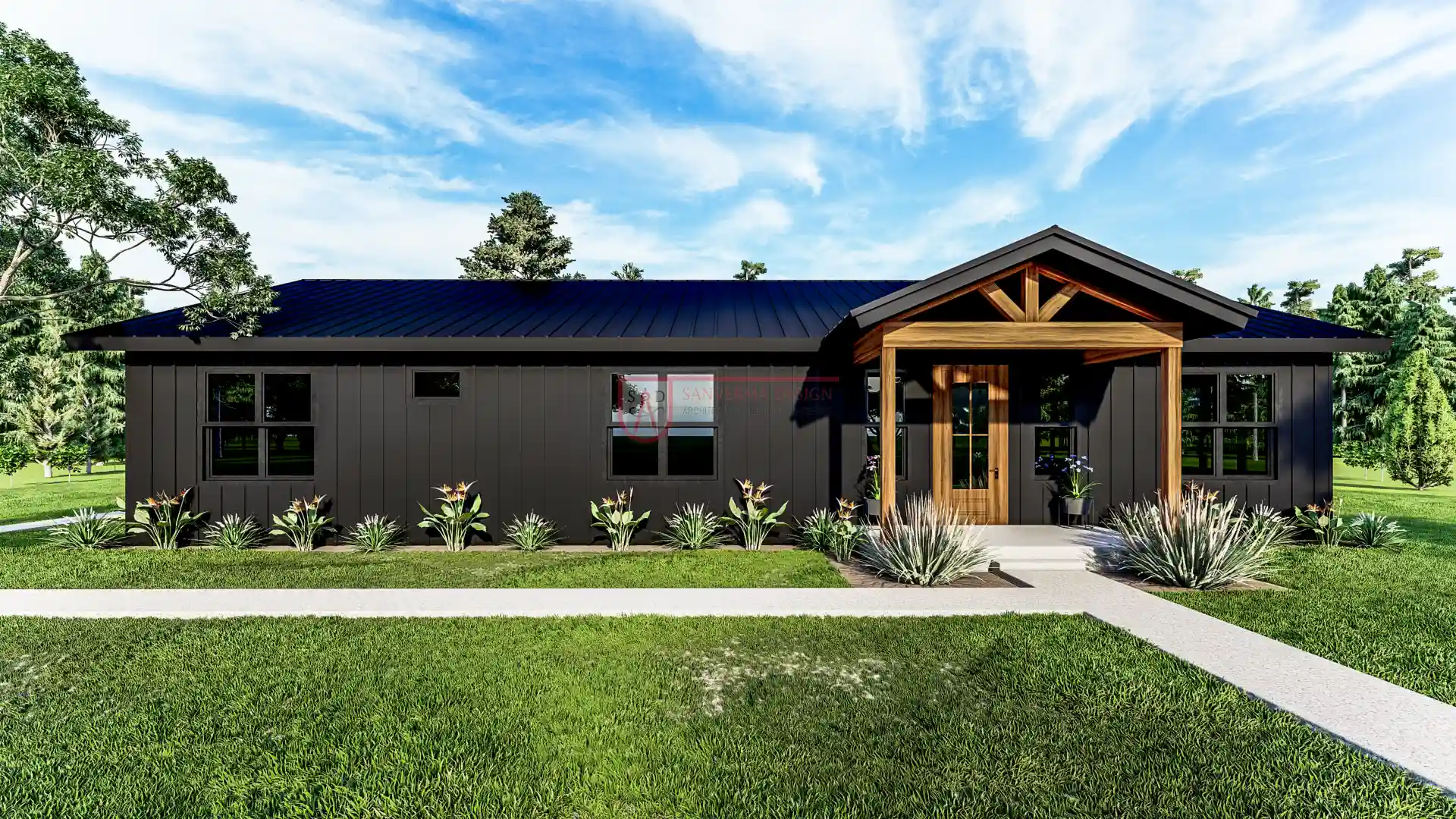 Click here to buy this house plan
Click here to buy this house plan
Barndominium Designs Featuring Fireplaces
Rustic Barndominium Plans With Fireplace
Rustic designs emphasize natural materials, making them perfect for incorporating a fireplace. Rustic barndominium plans with fireplace often feature:
- Stone or Brick Fireplaces: These materials blend seamlessly with wood accents, enhancing the overall rustic feel.
- Large Mantels: A substantial mantel can serve as a perfect display area for decor or family photos.
Modern Barndominium Plans With Fireplace
On the other end of the spectrum, modern barndominiums focus on sleek lines and minimalist designs. Modern barndominium plans with fireplace might include:
- Linear Fireplaces: These contemporary units can be mounted on walls, providing a clean and streamlined look.
- Innovative Materials: Using glass or metal can give a modern twist to traditional fireplace designs.
Choosing the Right Fireplace for Your Barndominium
When selecting a fireplace for your barndominium, consider the following factors:
1. Type of Fireplace
- Wood-Burning: Traditional and nostalgic, wood-burning fireplaces offer a classic charm but require more maintenance.
- Gas Fireplaces: Convenient and easy to use, gas fireplaces provide instant warmth and can be designed to fit various aesthetics.
- Electric Fireplaces: These are ideal for modern designs and offer the flexibility of being installed almost anywhere.
2. Placement
The placement of the fireplace can significantly impact the room's layout and functionality. Common placements include:
- Centerpiece of Living Areas: A fireplace can serve as the focal point in a large living room, drawing attention and creating a gathering space.
- In the Kitchen: Incorporating a fireplace in the kitchen can enhance warmth and charm, making it a cozy spot for family gatherings.
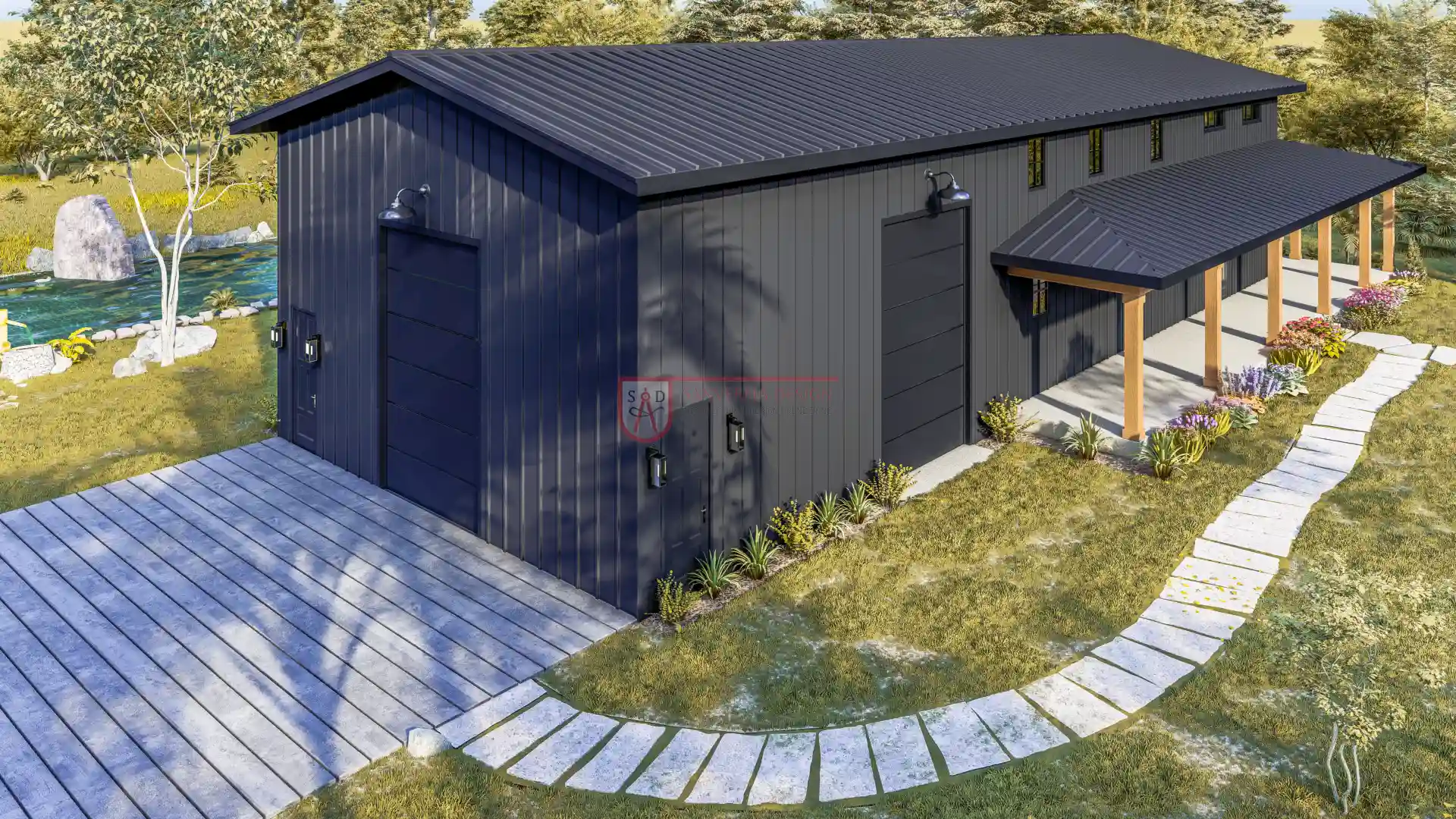 Click here to buy this house plan
Click here to buy this house plan
Customizing Your Barndominium Plans
Personalization is key when designing your barndominium. Consider incorporating unique features that suit your lifestyle:
1. Custom Mantels and Surrounds
Design a mantel that reflects your style, whether it be rustic wood, sleek metal, or a combination of materials. The surround can also be customized to complement the overall decor.
2. Built-in Seating
Create a cozy nook around the fireplace with built-in seating, allowing for intimate gatherings and relaxation.
Eco-Friendly Options for Fireplaces
With increasing awareness of environmental impacts, many homeowners are seeking eco-friendly options for their fireplaces. Consider the following:
1. Bioethanol Fireplaces
These fireplaces use bioethanol, a renewable resource, to create clean-burning flames without the need for a chimney.
2. Efficient Wood Stoves
Modern wood stoves are designed to be highly efficient, using less wood and producing less smoke than traditional wood-burning fireplaces.
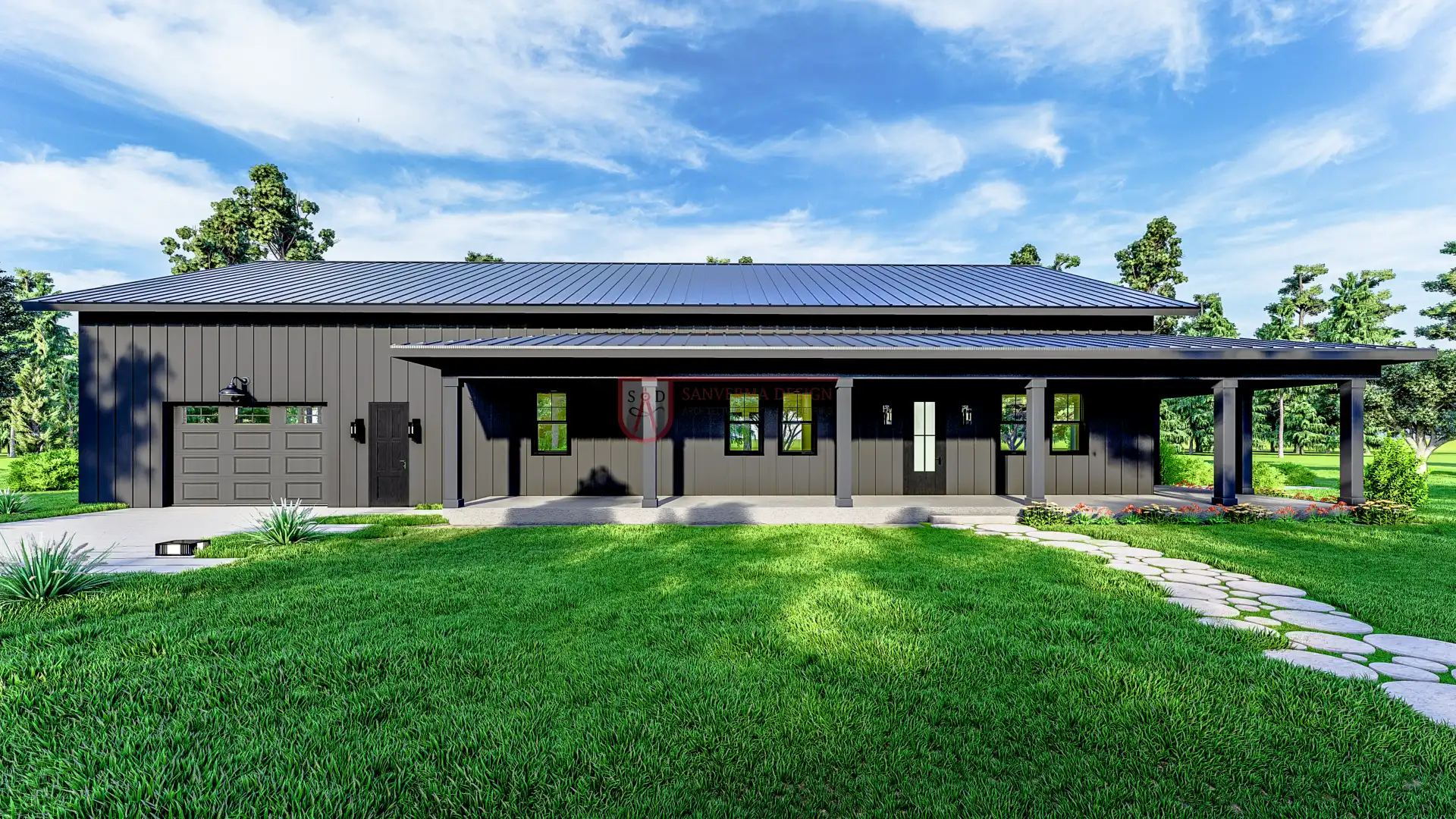 Click here to buy this house plan
Click here to buy this house plan
Planning for Heating and Ventilation
When designing your barndominium, consider how the fireplace will impact heating and ventilation throughout the space.
1. Heating Solutions
In addition to the fireplace, consider supplemental heating options, such as:
- Radiant Floor Heating: This system provides warmth from the ground up, complementing the fireplace during colder months.
- Ductless Mini-Split Systems: These systems offer flexibility and efficiency, ideal for larger barndominiums.
2. Ventilation Considerations
Ensure that your fireplace is properly ventilated to prevent smoke buildup and ensure safety. Working with a professional can help you find the best solution.
Designing Your Barndominium Around the Fireplace
Integrating a fireplace into your barndominium design involves more than just placement. Here are some design tips:
1. Choosing Complementary Materials
Select materials that complement the fireplace and overall design. Consider:
- Flooring: Natural wood or stone floors can enhance the rustic feel.
- Wall Colors: Warm tones can make the space feel cozier and more inviting.
2. Incorporating Lighting
Strategically placed lighting can highlight your fireplace, creating a stunning focal point in the room. Consider pendant lights, sconces, or recessed lighting to enhance the ambiance.
Creating a Cozy Atmosphere
To maximize the warmth and comfort of your barndominium with a fireplace, consider these tips:
1. Textiles and Furnishings
Choose soft furnishings, such as plush rugs and comfortable seating, to create a welcoming environment around the fireplace.
2. Personal Touches
Incorporate personal elements, such as family photos or art, to make the space feel uniquely yours.
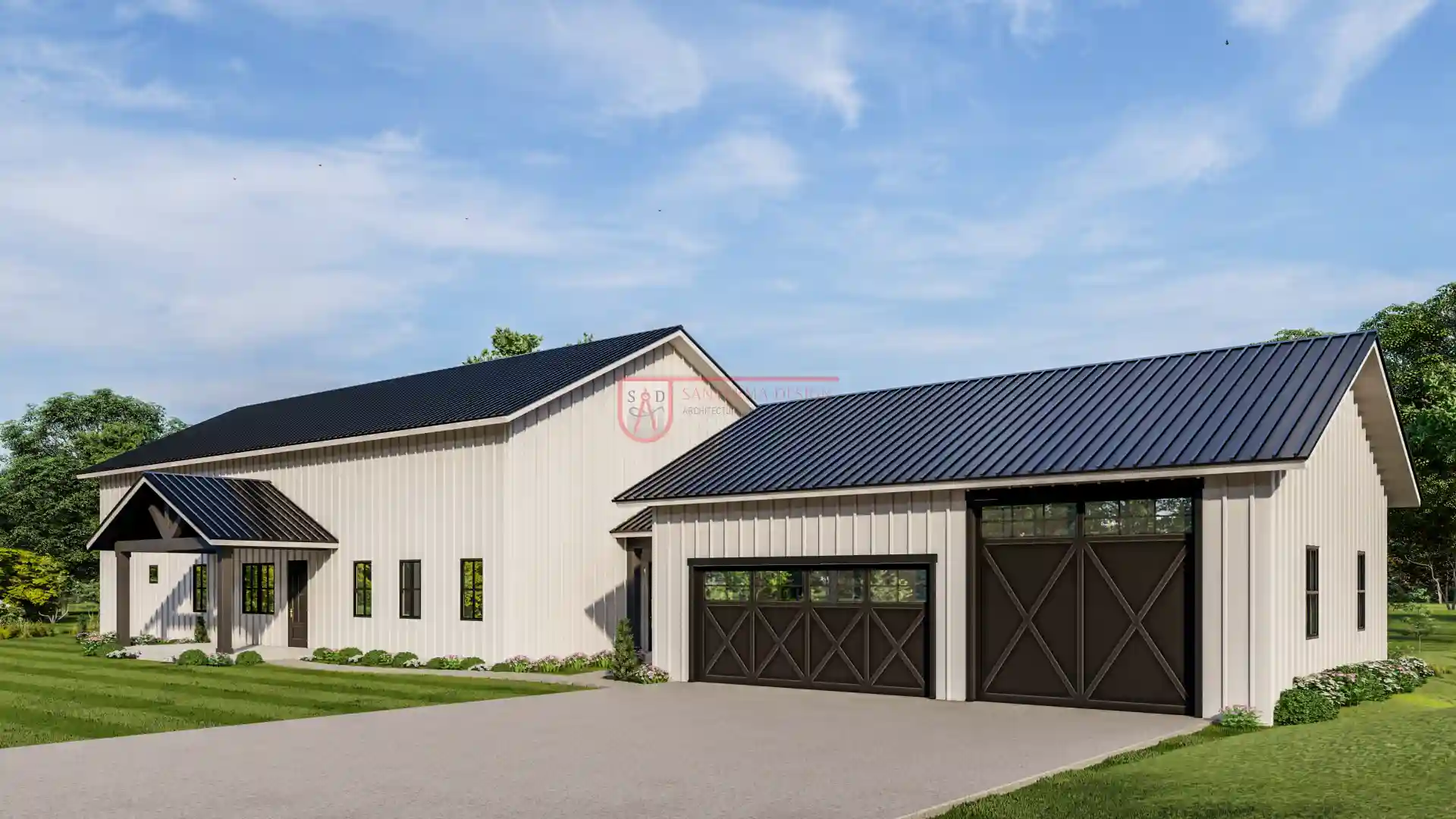 Click here to buy this house plan
Click here to buy this house plan
Conclusion
Incorporating a fireplace into your barndominium plans can significantly enhance the comfort and aesthetic of your home. Whether you opt for barndominium designs featuring fireplaces that embrace rustic charm or modern barndominium plans with fireplace elements, there are countless ways to make this feature work for your lifestyle. As you embark on this journey, consider how a fireplace can transform your living space into a cozy haven for family and friends.
FAQs About Barndominiums with Fireplaces
What types of fireplaces are best for barndominiums?
The best type of fireplace depends on your personal preferences and lifestyle. Wood-burning, gas, and electric fireplaces each offer unique benefits.
How do I choose the right fireplace design?
Consider your overall barndominium aesthetic, space, and heating needs when choosing a fireplace design.
Are fireplaces expensive to maintain?
Maintenance costs can vary depending on the type of fireplace. Wood-burning fireplaces generally require more upkeep, while gas and electric options are often more convenient.
Can I install a fireplace in an existing barndominium?
Yes, many homeowners successfully add fireplaces to existing barndominiums. Consult with a professional to ensure proper installation and ventilation.
How does a fireplace impact home resale value?
Fireplaces often increase home resale value, making your barndominium more attractive to potential buyers.
Plan 300SVD Link: Click here to buy this house plan (Plan Modifications Available)
Plan 125SVD Link: Click here to buy this house plan (Plan Modifications Available)
Plan 283SVD Link: Click here to buy this house plan (Plan Modifications Available)
Plan 122SVD Link: Click here to buy this house plan (Plan Modifications Available)
Plan 247SVD Link: Click here to buy this house plan (Plan Modifications Available)
Our Plans and Collections
What Our Etsy Customers Say
Very quick and very reasonably priced
Sanverma Designs was extremely helpful while helping us to customize our house plans. I wanted an almost complete change in our garage area and he completed it with no problems. He gave us exactly what we wanted. He was very responsive and completed the project in less time then what he originally told us. I would highly recommend working with Sanverma on your next set of plans!
Had a minor hiccup with my order. Seller was super quick to get it resolved. Prints are top notch. Gave them to my builder and he approved of them also! 10/10
Great attention to detail in the plans. He customized our plans for a very reasonable price and was very responsive each step of the way!
Great service, quick perfect download. Already replied to my possible minor changes.
Very fast delivery on our 2100 square foot custom house plans. We found a stock blueprint from them on Etsy and wanted to use that base plan and do a custom plan from it. The cost was 40-50% less than a local architect/drafter but still not cheap. Communication was great and the designer made all changes I requested in a timely manner. It’s legit, I was skeptical at first also! I did feel a little rushed towards the end bc even though I’m not a builder, I like to know how things are designed so I can make sure it’s built right and builders don’t try to cut corners. I was asking a lot of questions and I understand time is money, so it still gets 5 stars from me. No builders have seen the plans yet. I will update this review if I have issues with builders understanding the blue prints.


