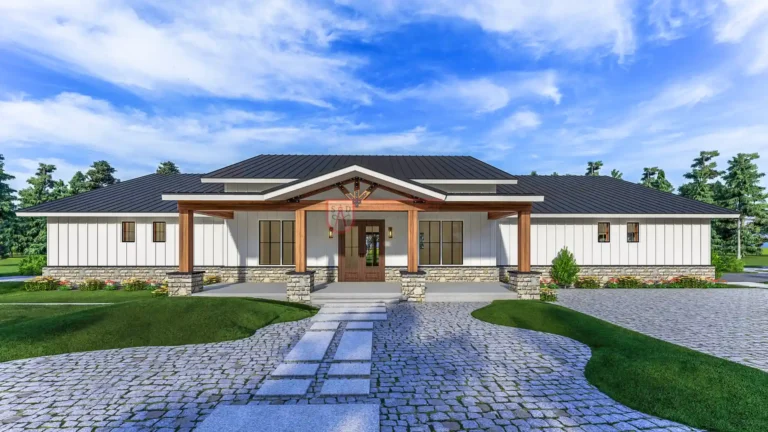Barndominium House Plans With Garage
Number Of Bedrooms
Number Of Bathrooms
Heated Square Footage
Garage / Shop
Construction Type
Foundation Slab Size
Specialty Features
- Attic Space 2
- Balcony 3
- BBQ Area 1
- Breezeway 1
- Carport 1
- Covered Porch 12
- Deck 3
- Dining Area 22
- Double Fireplace 1
- Faux Chimney 1
- Foyer 5
- Game Room 2
- Great Room 12
- Kitchen 26
- Living Room 17
- Mechanical Room 7
- Mudroom/Laundry 10
- Outdoor Kitchen 3
- Outdoor Living 1
- Patio 2
- Pergola 1
- Play Room 2
- Powder Room 2
- Screened Porch 3
- Side Porch 2
- Storm Room 1
- Tech Room 2
- Two master bedroom 1
- Uncovered Porch 1
- Vaulted Ceiling 1
- Wrap-Round Porch 8
- Attached Garage 30
- Front Porch 15
- Rear Porch 13
- Bonus Room 1
- Den/Office 15
- Fireplace 16
- Game/Media Room 2
- Mudroom 4
- Gym 5
- Jack and Jill Bathroom 1
- Loft 7
- Open Concept 8
- Pantry 24
- Laundry 15
- Rec Room 1
- Safe Room 2
- Shop 7
- Garage/Shop 18
- Storage Room 6
- Utility 8
Showing 1–18 of 32 results
2 Bedroom Barndominium with Shop 296SVD: Discover the cozy place
Tags: Baths: 2.5 | Beds: 2 | Garage: 3
3 Bedroom 2 Story Barndominium Floor Plans 288SVD: Stunning Architectural Design
3 Bedroom 2.5 Bath Barndominium Floor Plan 295SVD: Experience the Brilliant Design
Tags: Baths: 2.5 | Beds: 3
3 Bedroom 40×70 Barndominium Floor Plans with Shop 272SVD: Elegant Simplicity
Tags: Baths: 3 | Beds: 3 | Garage: 2 | Garage/Shop
3 Bedroom Barndominium with Garage 299SVD: Relax and unwind in the assured comfort
Tags: Baths: 2.5 | Beds: 3 | Garage: 1
3 Bedroom Barndominium with Loft 132SVD: Create Unforgettable Memories
Tags: Baths: 2 | Beds: 3 | Garage: 3 | Garage/Shop
3 Bedroom Barndominium with Shop 254SVD: Devastatingly Beautiful
Tags: Baths: 2 | Beds: 3 | Garage: 2 | Garage/Shop
3 Bedroom with Office Barndominium Floor Plans 248SVD: Design That Captivate the Soul
4 Bedroom Barndominium Floor Plan with Garage 304SVD: Effortless Style, No Hassles and Exceptional Living
4 Bedroom Barndominium Floor Plan with Loft 300SVD: Offers unmatched quality
4 Bedroom Barndominium Floor Plan with Shop 211SVD: Gripping Design
Tags: Baths: 2½ | Beds: 3 | Garage: 2 | Garage/Shop
4 Bedroom Barndominium Plan 205SVD: Passionate Layouts
Tags: Baths: 3½ | Beds: 4 | Garage: 1 | Garage/Shop
4 Bedroom Barndominium Plan with Shop 215SVD: Radiant Design
Tags: Baths: 3 | Beds: 4 | Garage: 2 | Garage/Shop
4 Bedroom Barndominium with Office House Plan 208SVD: Captivating Aesthetic
4 Bedroom Single Story Barndominium Floor Plans 240SVD: Exceptional Quality
The Ultimate Guide to Barndominium House Plans With Garage
Barndominiums have become a popular choice for those looking to combine the charm of rustic living with modern conveniences. One of the most appealing features of these homes is the inclusion of garages, which offer not only storage for vehicles but also multifunctional space. This guide delves into various barndominium plans with garage, helping you discover the ideal design for your lifestyle and needs.
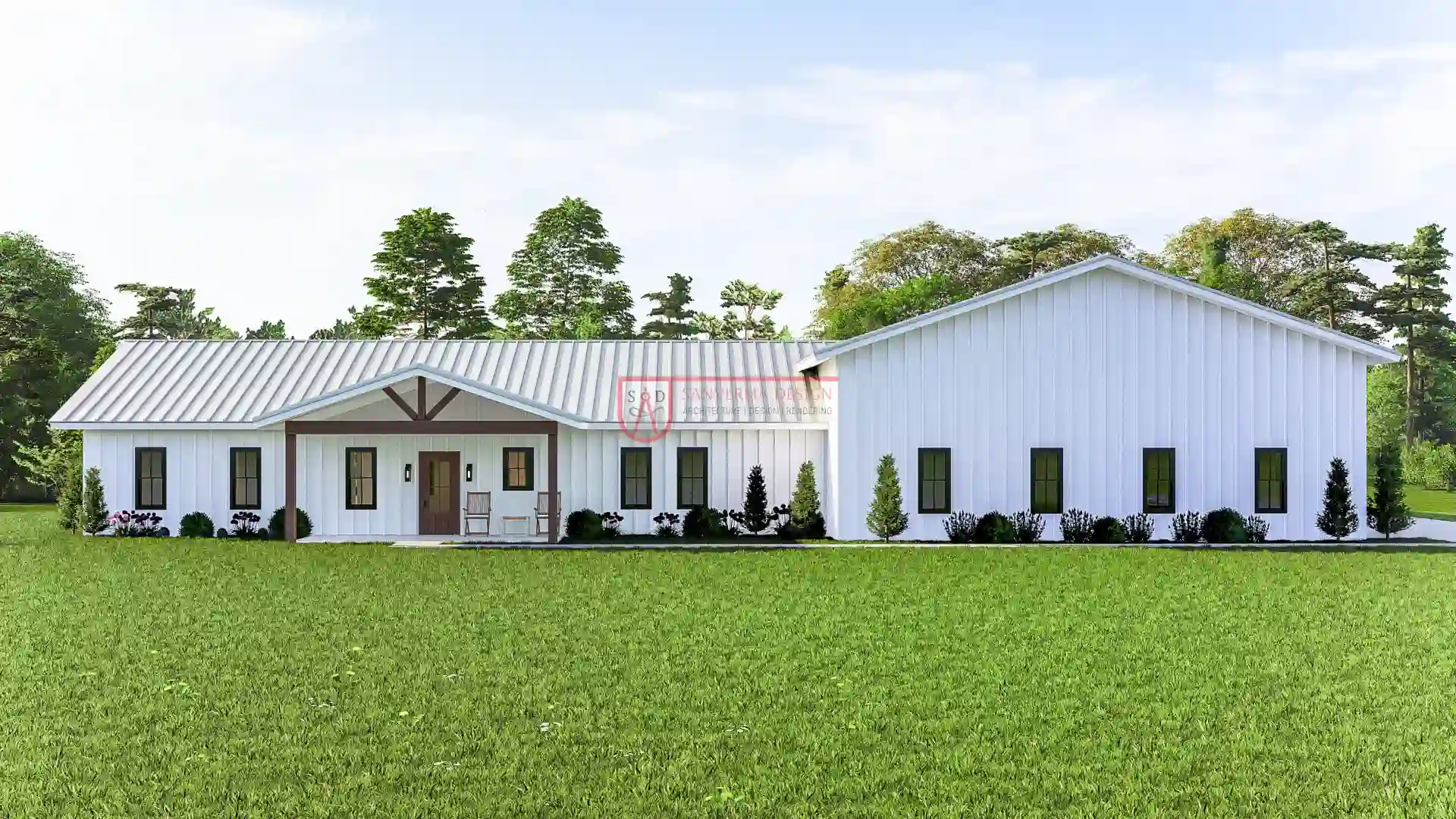 Click here to buy this house plan
Click here to buy this house plan
Understanding Barndominiums
Before we dive into the specific garage designs, let’s take a moment to explore what barndominiums are and their growing popularity.
What Is a Barndominium?
A barndominium is a hybrid structure that merges traditional barn architecture with contemporary residential living. They are typically constructed using metal or wood, offering a versatile layout that can be customized according to individual preferences.
Why Choose a Barndominium?
- Affordability: Barndominiums generally cost less per square foot than conventional homes, allowing for more space and features for your budget.
- Flexibility: The open floor plans often found in barndominiums provide homeowners with a blank canvas to create multifunctional spaces.
- Aesthetic Appeal: The unique combination of rustic and modern elements makes barndominiums visually appealing.
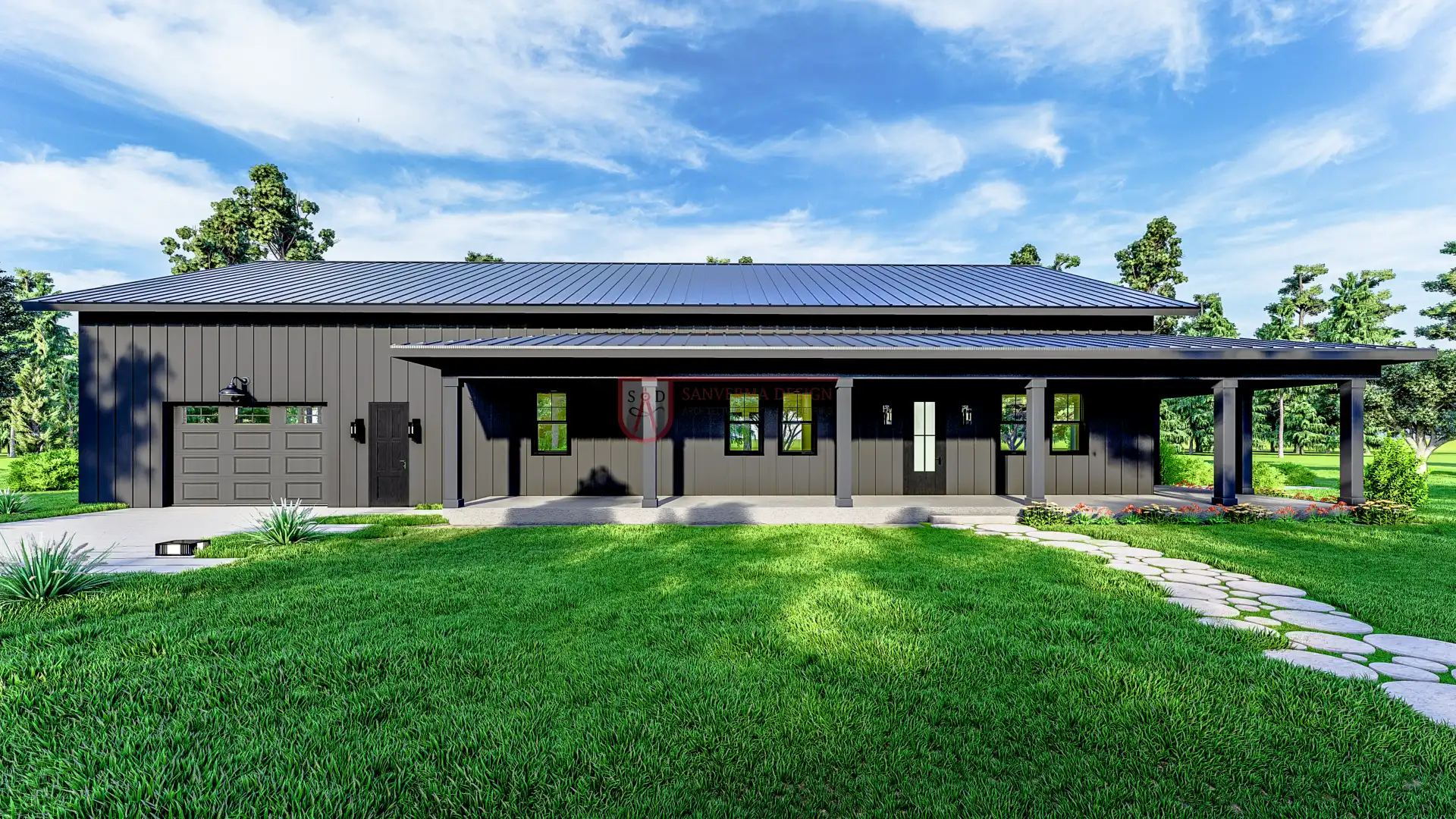 Click here to buy this house plan
Click here to buy this house plan
The Importance of Garage Space in Barndominiums
Garages are not just about storing vehicles; they enhance the overall functionality of a home. Here are some reasons why incorporating a garage into your barndominium design is beneficial:
1. Versatile Storage Solutions
Garages provide ample storage for cars, tools, outdoor equipment, and other household items, keeping your living spaces organized.
2. Vehicle Protection
Having a garage protects your vehicles from harsh weather conditions, which can prolong their lifespan and maintain their appearance.
3. Additional Functional Areas
Garages can be transformed into workshops, gyms, or hobby spaces, adding extra value and functionality to your home.
Exploring Barndominium Plans With Garage
When selecting barndominium plans with garage, there are several design options to consider. Let’s explore some popular plans:
Barndominium Plans With 1 Car Garage
If you have limited space or only need to accommodate a single vehicle, consider barndominium plans with 1 car garage. These designs typically feature:
- Compact Layout: Optimized for smaller lots, these plans maximize living space while providing essential vehicle storage.
- Integrated Design: The garage is often attached to the main living area, allowing for convenient access.
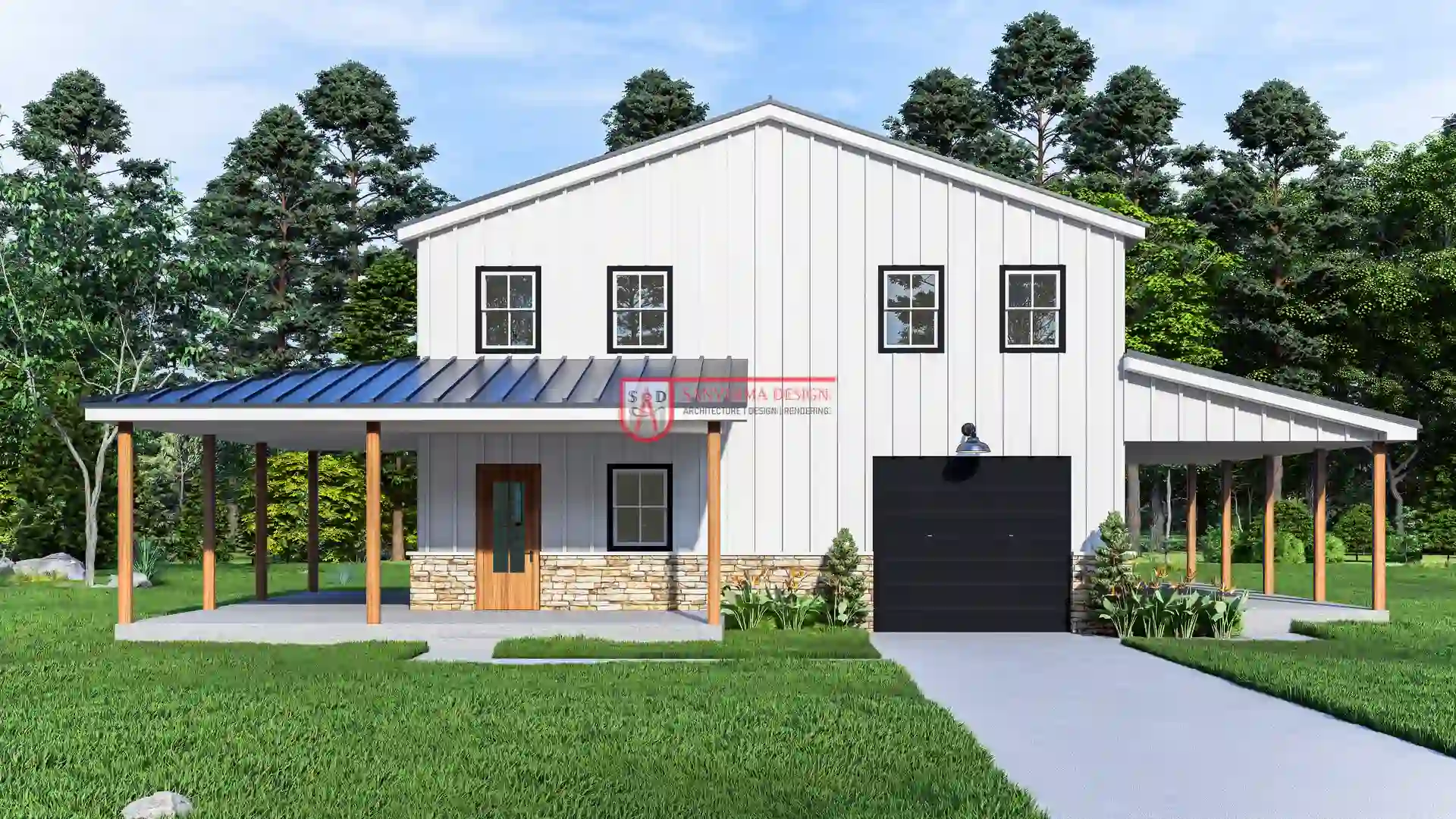 Click here to buy this house plan
Click here to buy this house plan
Barndominium Plans With 2 Car Garage
For families with two vehicles or those who need extra storage, barndominium plans with 2 car garage are ideal. Key features include:
- Spacious Design: Plans with a two-car garage often provide additional storage or workspaces adjacent to the garage.
- Flexible Use: The extra space can also be used for bicycles, lawn equipment, or other outdoor gear.
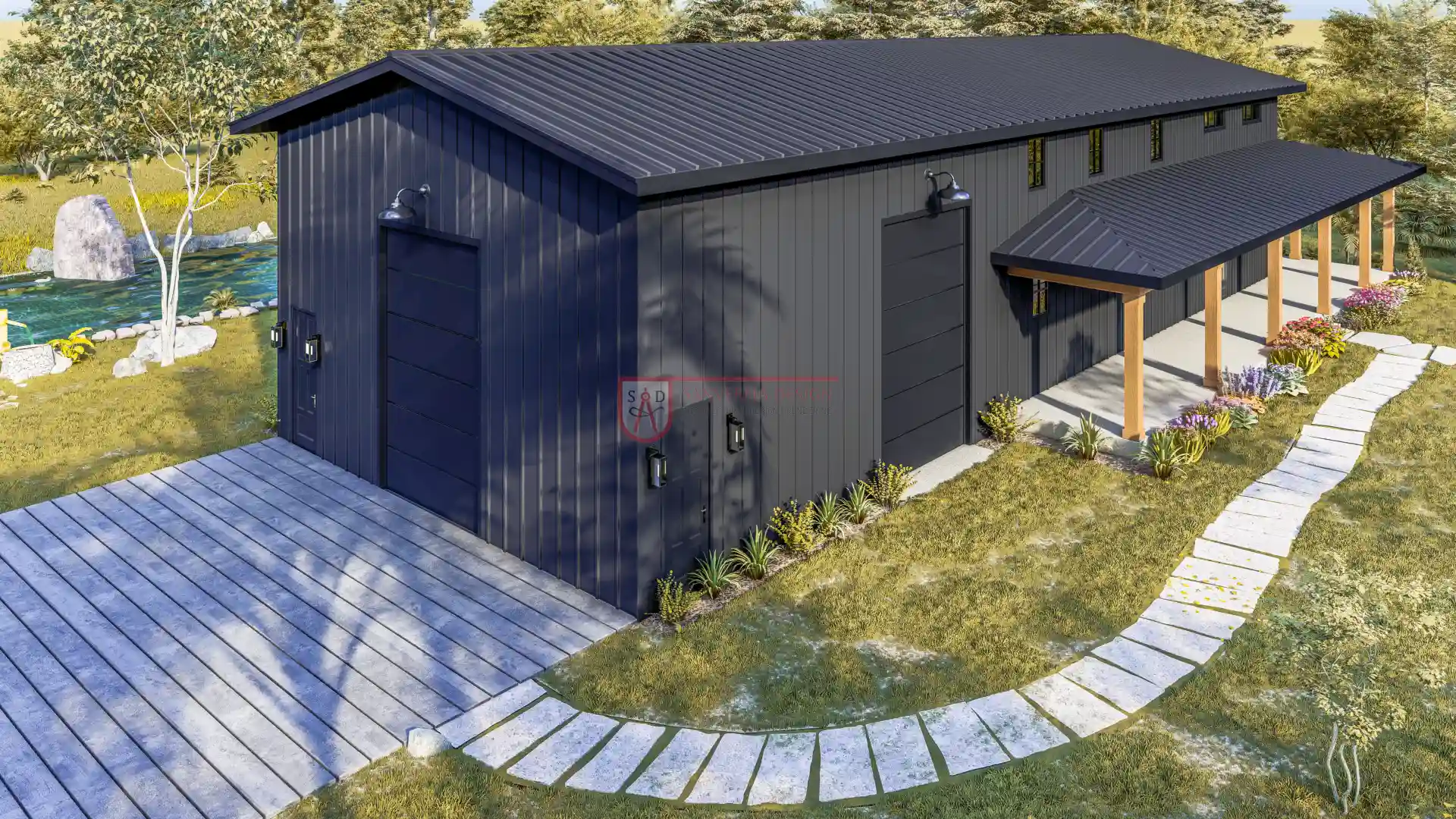 Click here to buy this house plan
Click here to buy this house plan
Barndominium Plans With 3 Car Garage
If you have multiple vehicles or enjoy outdoor hobbies that require storage, barndominium plans with 3 car garage can be a great choice. These designs often include:
- Enhanced Functionality: With more space, you can create designated areas for different uses, such as a workshop or storage for sports equipment.
- Ample Room for Guests: This design can also serve as an excellent option for entertaining guests with space for their vehicles.
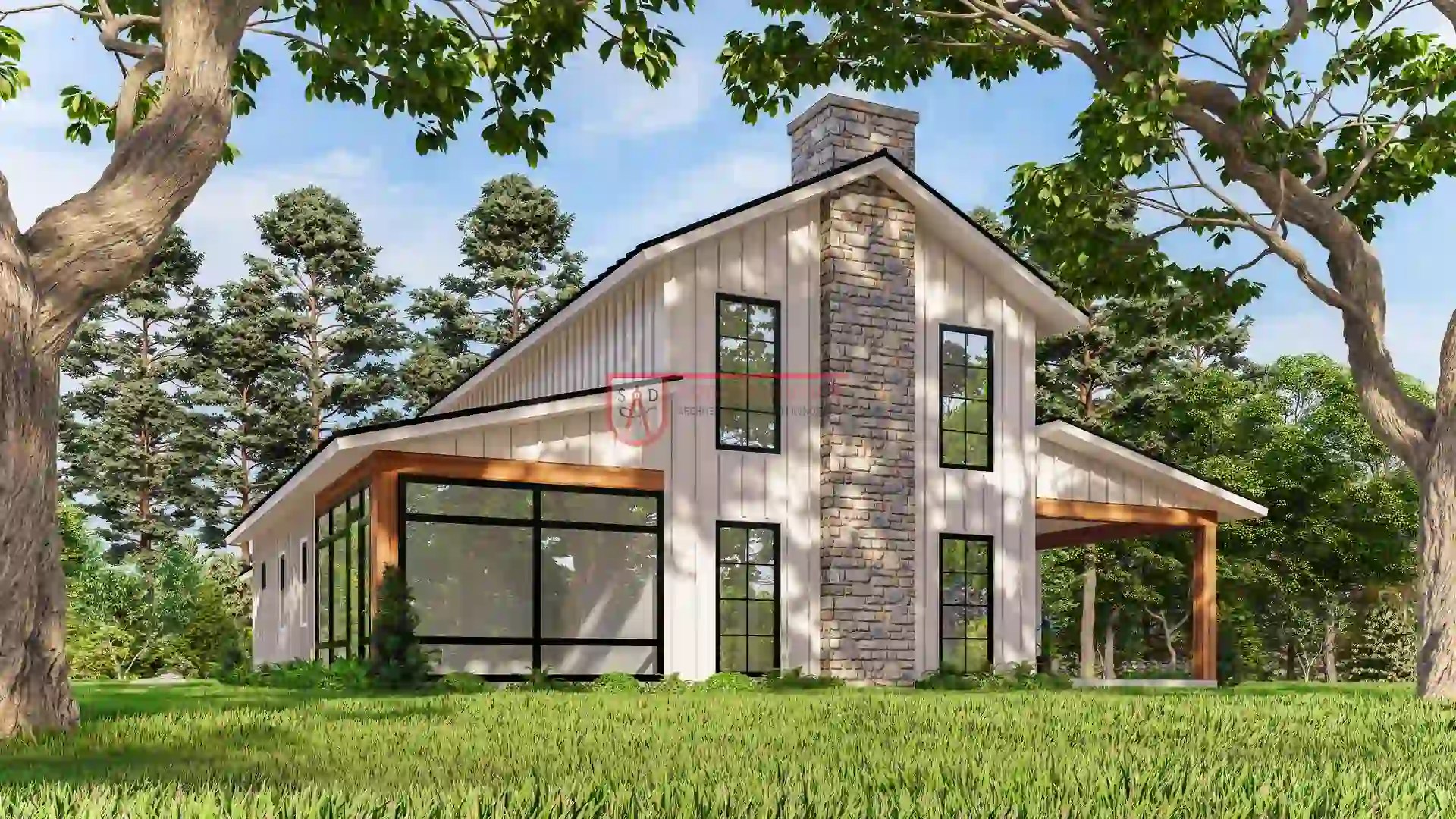 Click here to buy this house plan
Click here to buy this house plan
Barndominium Plans With 4 Car Garage
For car enthusiasts or large families, barndominium plans with 4 car garage offer the perfect solution. Features often include:
- Generous Space: Four-car garages provide plenty of room for vehicles, tools, and other recreational items.
- Potential for Customization: This layout can be customized to include extra storage rooms or a small office.
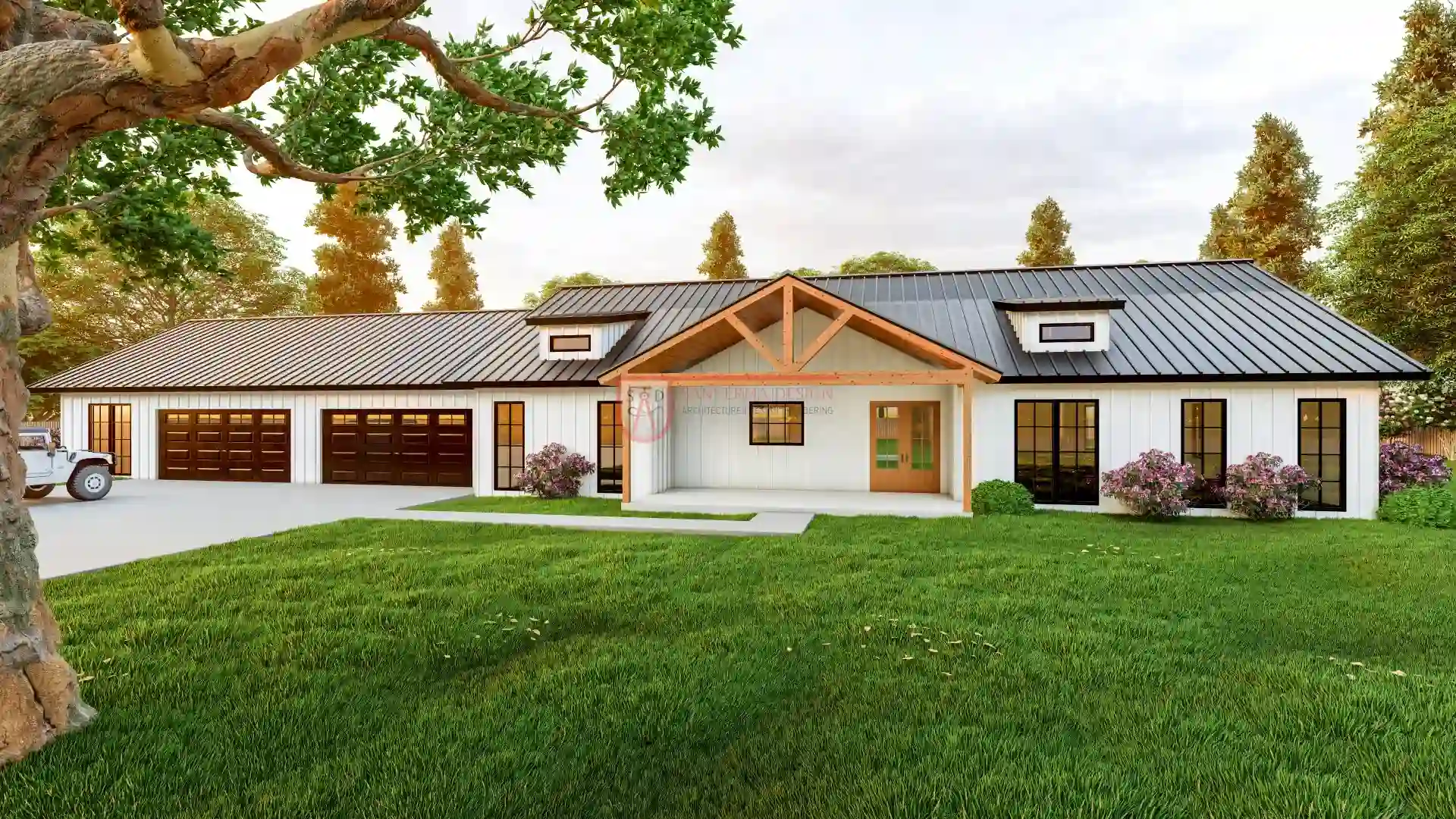 Click here to buy this house plan
Click here to buy this house plan
Barndominium Plans With 5 Car Garage
If you’re looking for more than just vehicle storage, barndominium plans with 5 car garage are designed to accommodate your needs. These designs typically include:
- Ample Storage Options: A five-car garage offers room for everything from cars to ATVs and boats.
- Multi-Functional Spaces: You can integrate workshops, additional storage, or even a small apartment for guests or family.
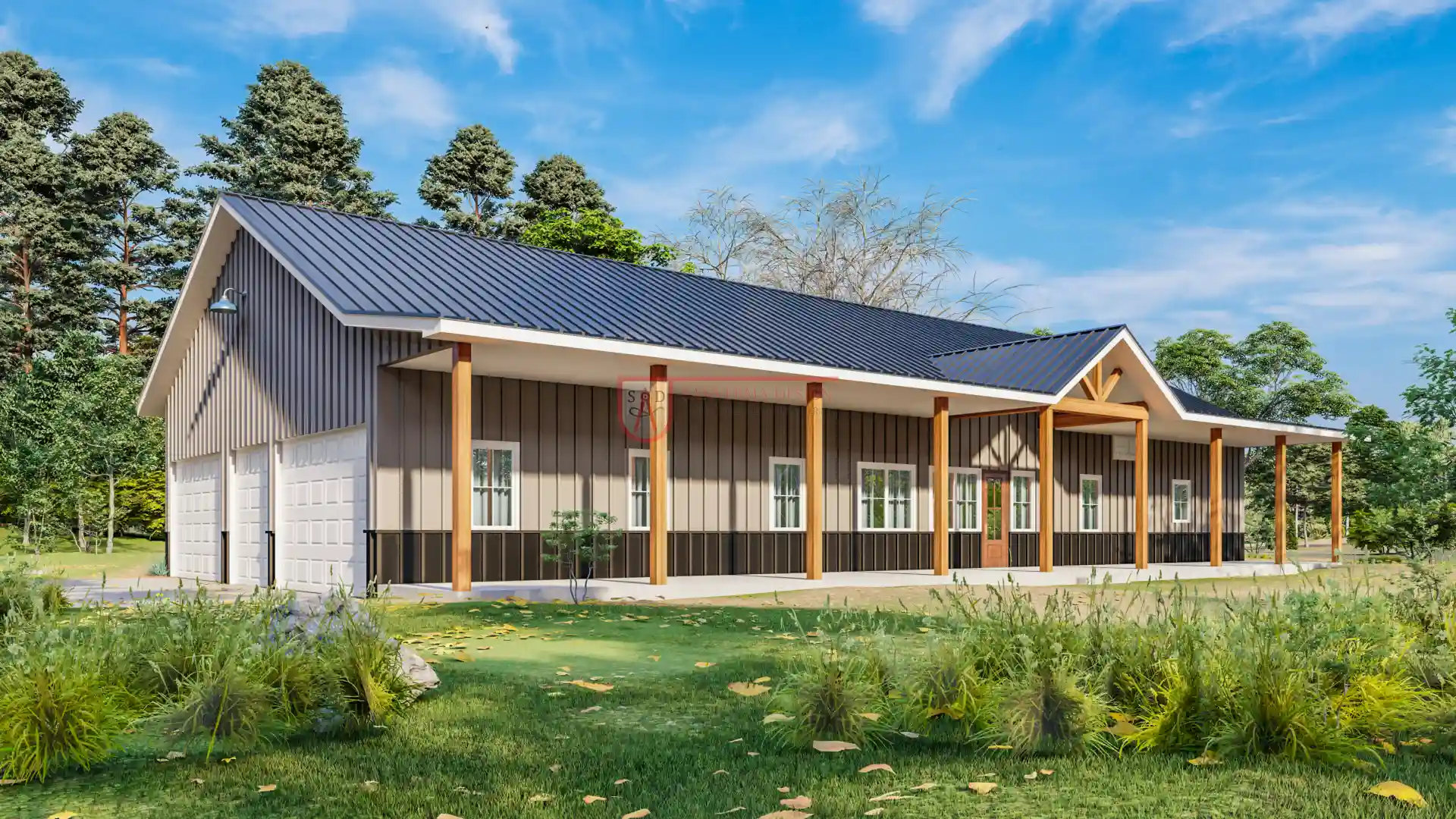 Click here to buy this house plan
Click here to buy this house plan
Barndominium Plans With 6 Car Garage
For those who require extensive storage or have a passion for collecting vehicles, barndominium plans with 6 car garage provide the ultimate solution. These plans often feature:
- Massive Space: Six-car garages can be designed with high ceilings and extra-wide doors, accommodating larger vehicles like RVs or trucks.
- Customizable Areas: The extra space can be tailored for various purposes, such as a gym, workshop, or entertainment area.
Barndominium Plans With 7 Car Garage
Barndominium plans with 7 car garage are perfect for serious car collectors or those with multiple vehicles. These designs typically feature:
- Expansive Layout: A seven-car garage provides extensive room for vehicles, tools, and recreational equipment.
- Enhanced Functionality: The extra space allows for creative layouts that can include designated storage areas, workspaces, or even entertainment zones.
Barndominium Plans With 8 Car Garage
Finally, for the ultimate in garage space, barndominium plans with 8 car garage offer unmatched storage capabilities. Key features may include:
- Incredible Size: Eight-car garages are ideal for those with large vehicle collections or multiple hobbies requiring space.
- Multi-Functional Use: This layout can be designed to accommodate a range of uses, including a workshop, office, or living area.
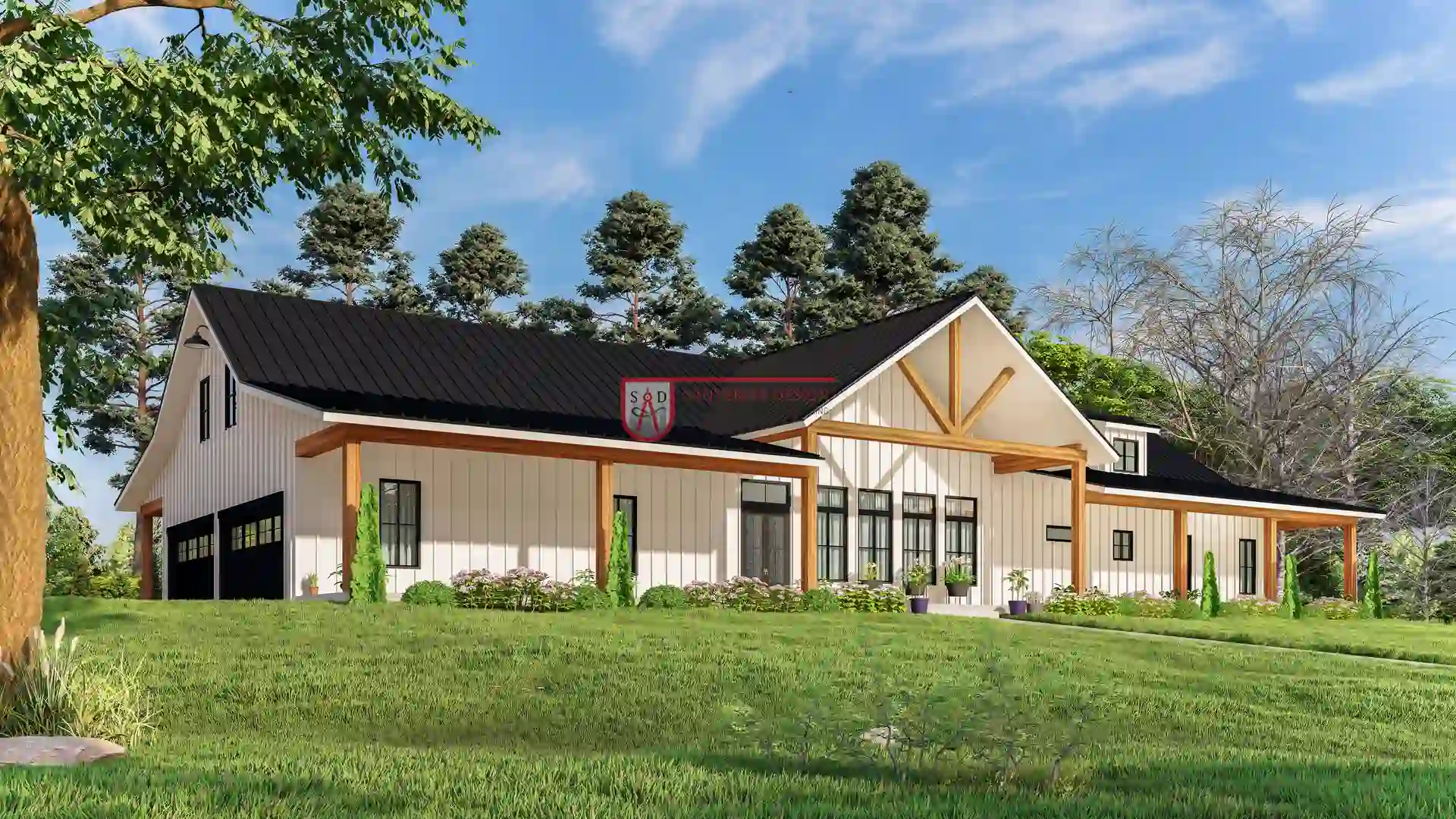 Click here to buy this house plan
Click here to buy this house plan
Design Considerations for Barndominium Garages
When designing your barndominium garage, consider the following factors:
1. Layout and Accessibility
Ensure that the garage layout allows for easy access to the main living areas. Consider features such as:
- Connected Hallways: Design your garage with a hallway leading directly into the home for easy entry.
- Wide Driveways: Incorporate wide driveways for easy maneuvering of vehicles.
2. Natural Light and Ventilation
Incorporating windows and ventilation in your garage design can enhance comfort and usability.
- Windows: Adding windows allows natural light to brighten the space, making it feel more inviting.
- Ventilation: Good ventilation is crucial for garages that may be used for hobbies or as a workshop.
Rustic Barndominium Plans With Garage
Many homeowners are drawn to rustic designs, which often incorporate natural materials and a warm color palette. Rustic barndominium plans with garage may feature:
1. Natural Materials
Using materials like wood and stone helps create a cozy, rustic feel.
2. Traditional Features
Rustic barndominiums often include features such as exposed beams and a stone fireplace, which can be complemented by a well-integrated garage.
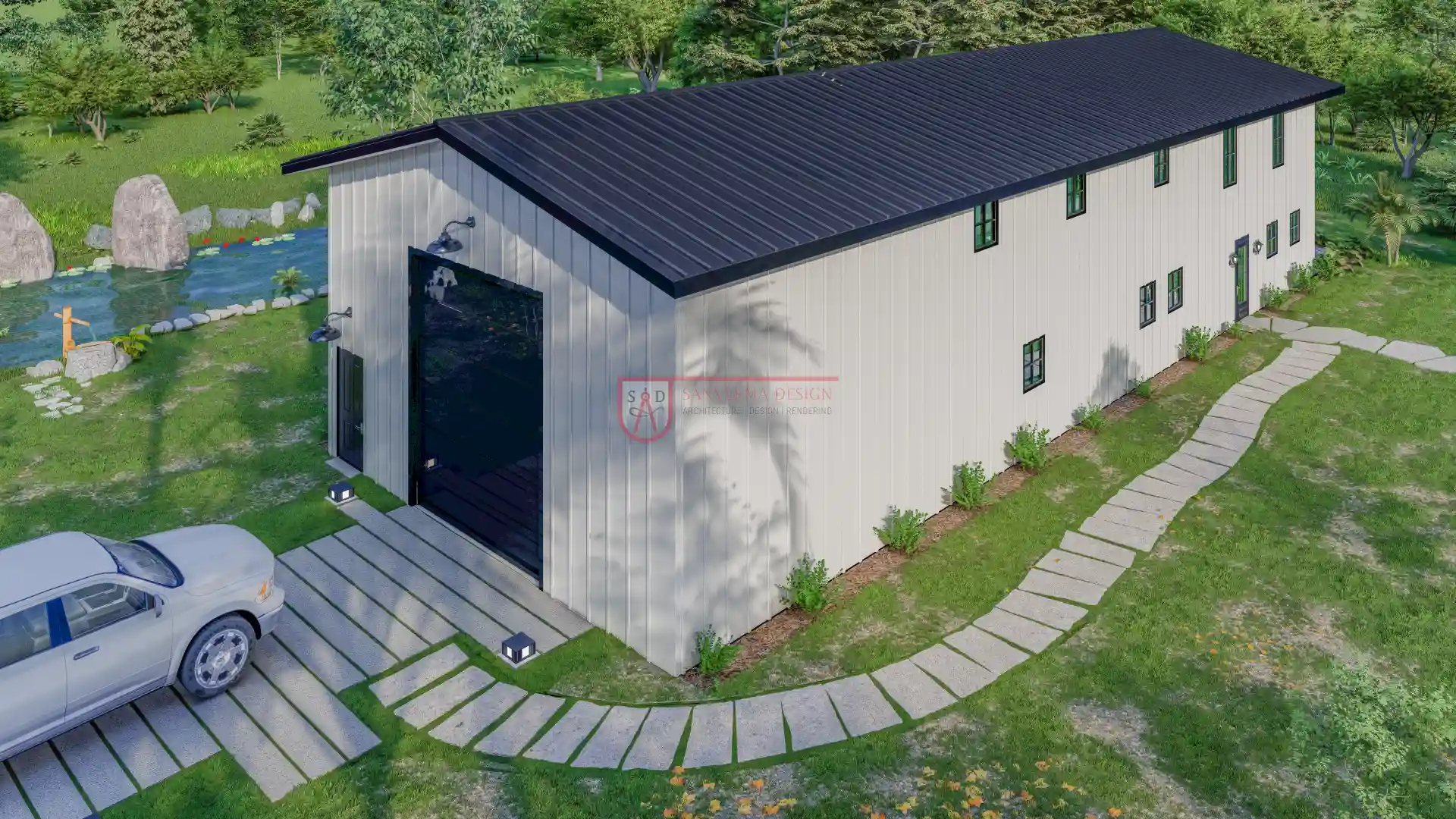 Click here to buy this house plan
Click here to buy this house plan
Modern Barndominium Designs Featuring Garage Space
In contrast to rustic designs, modern barndominiums often focus on clean lines and minimalist aesthetics. Barndominium designs featuring garage space that lean toward modernity may include:
1. Sleek Garages
Modern garages often feature smooth finishes and functional designs, focusing on efficiency and style.
2. Innovative Materials
Utilizing modern materials, such as glass and metal, can enhance the contemporary feel of your barndominium.
Planning Your Barndominium Project
1. Research and Inspiration
Start by researching various barndominium plans online or visiting show homes to gather inspiration for your design.
2. Consult with Professionals
Working with architects and builders who specialize in barndominiums can help bring your vision to life while ensuring adherence to local building codes.
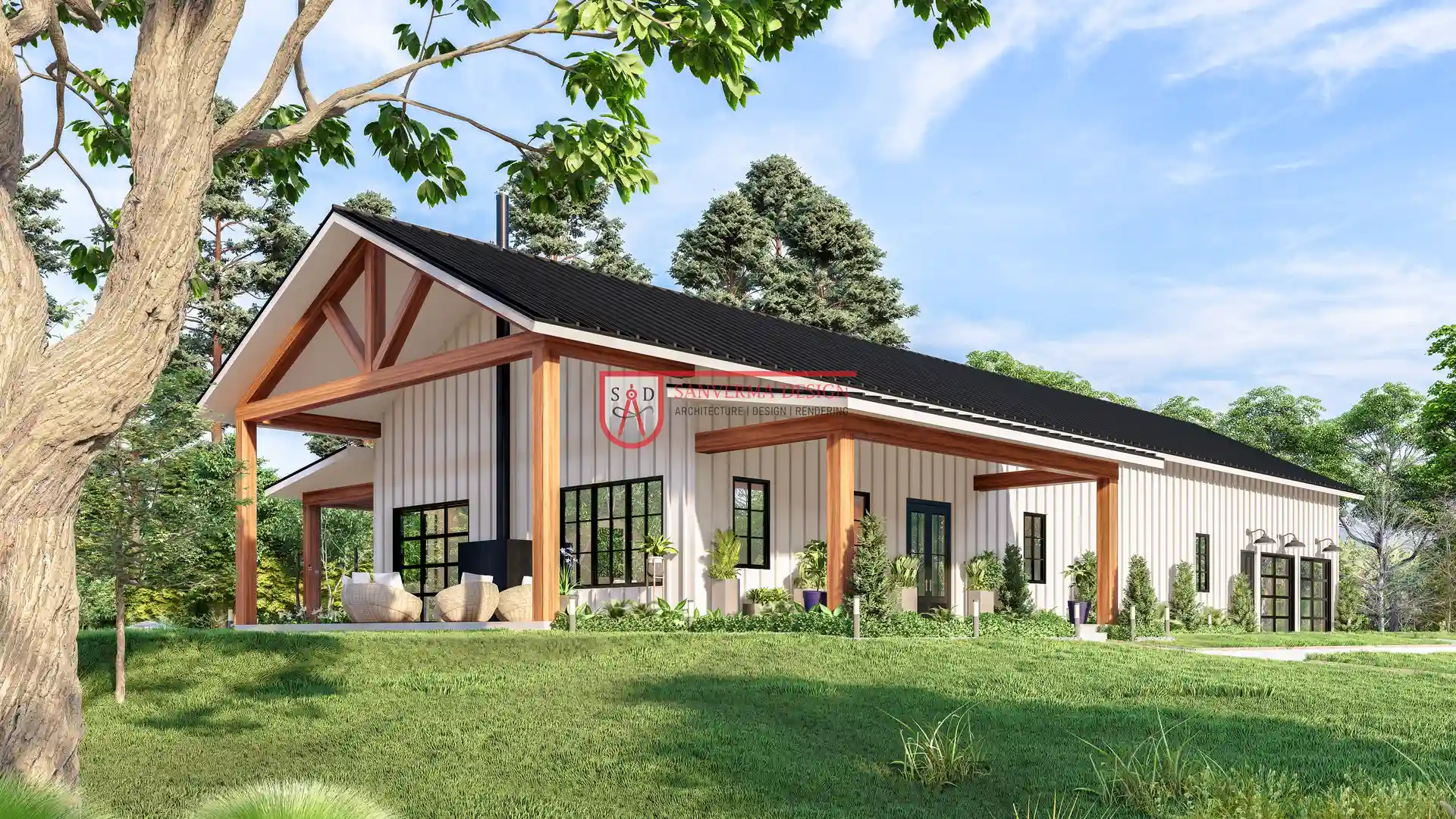 Click here to buy this house plan
Click here to buy this house plan
Budgeting for Your Barndominium With Garage
Creating a budget for your barndominium project is essential for staying on track financially. Here are some tips to consider:
1. Determine Your Needs
Assess your storage and living space requirements to determine the garage size that fits your lifestyle.
2. Factor in Additional Costs
Consider additional costs, such as permits, landscaping, and interior finishes, when creating your budget.
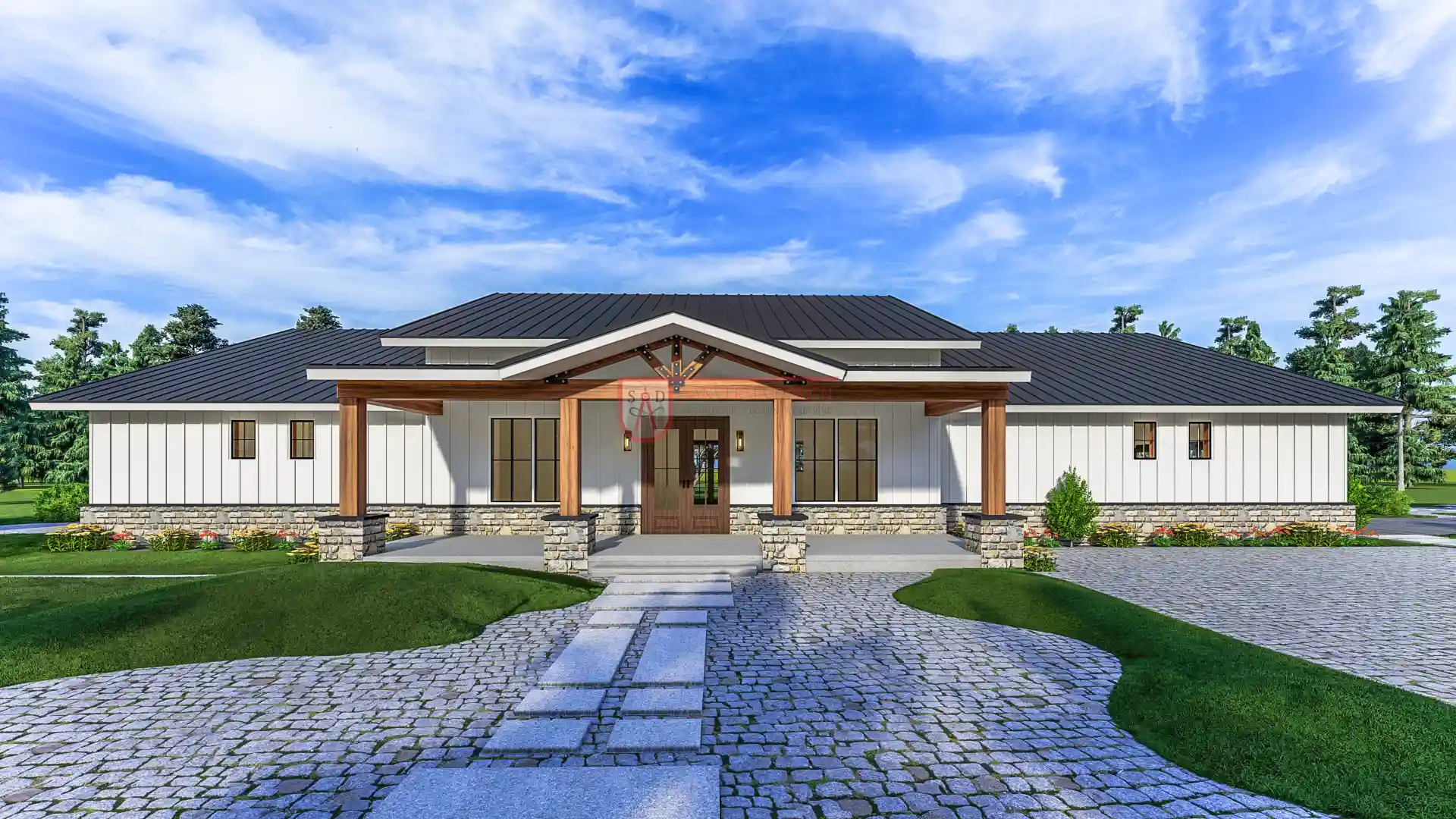 Click here to buy this house plan
Click here to buy this house plan
Conclusion
Incorporating a garage into your barndominium design adds both functionality and charm. Whether you opt for barndominium plans with 1 car garage or need the extensive space provided by barndominium plans with 8 car garage, there are numerous options to fit your lifestyle. As you embark on this exciting journey, focus on your needs and preferences to create a beautiful and practical living space.
FAQs About Barndominium Plans With Garage
What is a barndominium?
A barndominium is a hybrid structure that combines barn-style architecture with modern residential living. It often includes an open floor plan and can be customized to meet individual preferences.
How do I choose the right garage size for my barndominium?
Consider your lifestyle, the number of vehicles you own, and any additional storage needs to determine the appropriate garage size.
Are barndominiums energy-efficient?
Yes, barndominiums can be designed to be energy-efficient by using proper insulation, energy-efficient windows, and sustainable materials.
Can I customize my barndominium plans?
Absolutely! Many builders allow customization of barndominium plans to fit your specific needs and preferences.
What permits do I need to build a barndominium?
Most areas require building permits for new constructions. Check local regulations to ensure you obtain the necessary permits before starting your project.
Plan 295SVD Link: Click here to buy this house plan (Plan Modifications Available)
Plan 247SVD Link: Click here to buy this house plan (Plan Modifications Available)
Plan 299SVD Link: Click here to buy this house plan (Plan Modifications Available)
Plan 283SVD Link: Click here to buy this house plan (Plan Modifications Available)
Plan 300SVD Link: Click here to buy this house plan (Plan Modifications Available)
Plan 208SVD Link: Click here to buy this house plan (Plan Modifications Available)
Plan 107SVD Link: Click here to buy this house plan (Plan Modifications Available)
Plan 201SVD Link: Click here to buy this house plan (Plan Modifications Available)
Plan 205SVD Link: Click here to buy this house plan (Plan Modifications Available)
Plan 288SVD Link: Click here to buy this house plan (Plan Modifications Available)
Plan 240SVD Link: Click here to buy this house plan (Plan Modifications Available)
Our Plans and Collections
What Our Etsy Customers Say
Very quick and very reasonably priced
Sanverma Designs was extremely helpful while helping us to customize our house plans. I wanted an almost complete change in our garage area and he completed it with no problems. He gave us exactly what we wanted. He was very responsive and completed the project in less time then what he originally told us. I would highly recommend working with Sanverma on your next set of plans!
Had a minor hiccup with my order. Seller was super quick to get it resolved. Prints are top notch. Gave them to my builder and he approved of them also! 10/10
Great attention to detail in the plans. He customized our plans for a very reasonable price and was very responsive each step of the way!
Great service, quick perfect download. Already replied to my possible minor changes.
Very fast delivery on our 2100 square foot custom house plans. We found a stock blueprint from them on Etsy and wanted to use that base plan and do a custom plan from it. The cost was 40-50% less than a local architect/drafter but still not cheap. Communication was great and the designer made all changes I requested in a timely manner. It’s legit, I was skeptical at first also! I did feel a little rushed towards the end bc even though I’m not a builder, I like to know how things are designed so I can make sure it’s built right and builders don’t try to cut corners. I was asking a lot of questions and I understand time is money, so it still gets 5 stars from me. No builders have seen the plans yet. I will update this review if I have issues with builders understanding the blue prints.


