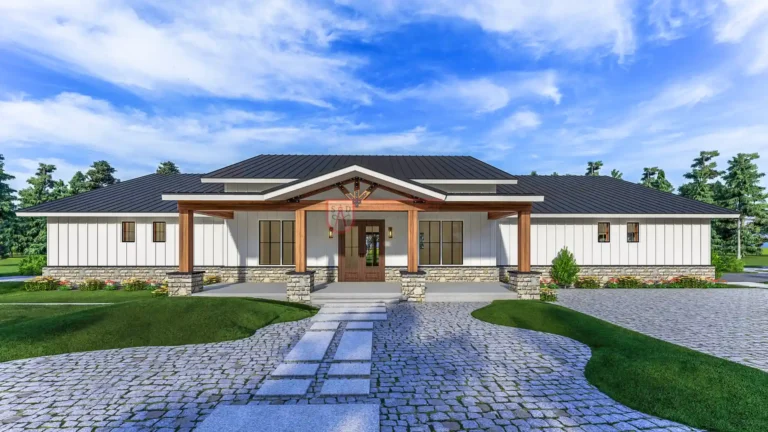Barndominium House Plans with Office
Number Of Bedrooms
Number Of Bathrooms
Heated Square Footage
Garage / Shop
Construction Type
Foundation Slab Size
Specialty Features
- Attic Space 1
- Balcony 1
- BBQ Area 1
- Carport 1
- Covered Porch 7
- Dining Area 13
- Foyer 5
- Game Room 2
- Great Room 7
- Kitchen 13
- Living Room 9
- Mechanical Room 4
- Mudroom/Laundry 3
- Outdoor Kitchen 2
- Outdoor Living 1
- Patio 2
- Pergola 1
- Play Room 1
- Powder Room 1
- Screened Porch 2
- Side Porch 1
- Storm Room 1
- Tech Room 2
- Uncovered Porch 1
- Wrap-Round Porch 5
- Attached Garage 12
- Front Porch 9
- Rear Porch 5
- Craft Room 1
- Den/Office 21
- Fireplace 7
- Mudroom 3
- Gym 3
- Jack and Jill Bathroom 1
- Loft 3
- Open Concept 3
- Pantry 12
- Laundry 8
- Rec Room 1
- Safe Room 2
- Shop 3
- Garage/Shop 7
- Storage Room 3
- Utility 4
Showing 1–18 of 21 results
2 Bedroom Barndominium with Shop 296SVD: Discover the cozy place
Tags: Baths: 2.5 | Beds: 2 | Garage: 3
3 Bedroom 2.5 Bath Barndominium Floor Plan 295SVD: Experience the Brilliant Design
Tags: Baths: 2.5 | Beds: 3
3 Bedroom Barndominium with Office 301SVD: Serene Design
Tags: Baths: 2.5 | Beds: 3
3 Bedroom with Office Barndominium Floor Plans 244SVD: Breathtaking Beauty
3 Bedroom with Office Barndominium Floor Plans 248SVD: Design That Captivate the Soul
4 Bedroom Barndominium Floor Plan with Garage 304SVD: Effortless Style, No Hassles and Exceptional Living
4 Bedroom Barndominium Floor Plan with Shop 211SVD: Gripping Design
Tags: Baths: 2½ | Beds: 3 | Garage: 2 | Garage/Shop
4 Bedroom Single Story Barndominium Floor Plans 240SVD: Exceptional Quality
4 Bedroom with Office Barndominium Floor Plan 297SVD: Experience the brilliant design
Tags: Baths: 3.5 | Beds: 4 | Garage: 3
40×90 4 Bedroom Barndominium Floor Plans 229SVD: Perfect for Family Living
5 Bedroom Barndominium with Office 107SVD: A Cost-Effective Housing Solution
Barndominium House Plans With Office: Combining Work and Home Life Effortlessly
In today's fast-paced world, the need for a well-designed home office has become a priority for many homeowners. Whether you're working from home full-time, running a business, or simply need a quiet space to focus on tasks, incorporating an office into your living space is essential. Barndominium house plans with office offer an ideal solution, blending the rustic charm of barndominiums with the functionality of modern workspaces.
With more people choosing barndominiums for their unique combination of open space, durability, and cost-effectiveness, it’s no surprise that home offices have become a popular feature in these homes. In this guide, we’ll explore the best ways to integrate an office into your barndominium plans with office, offering design tips, layout options, and everything you need to create a productive, stylish workspace.
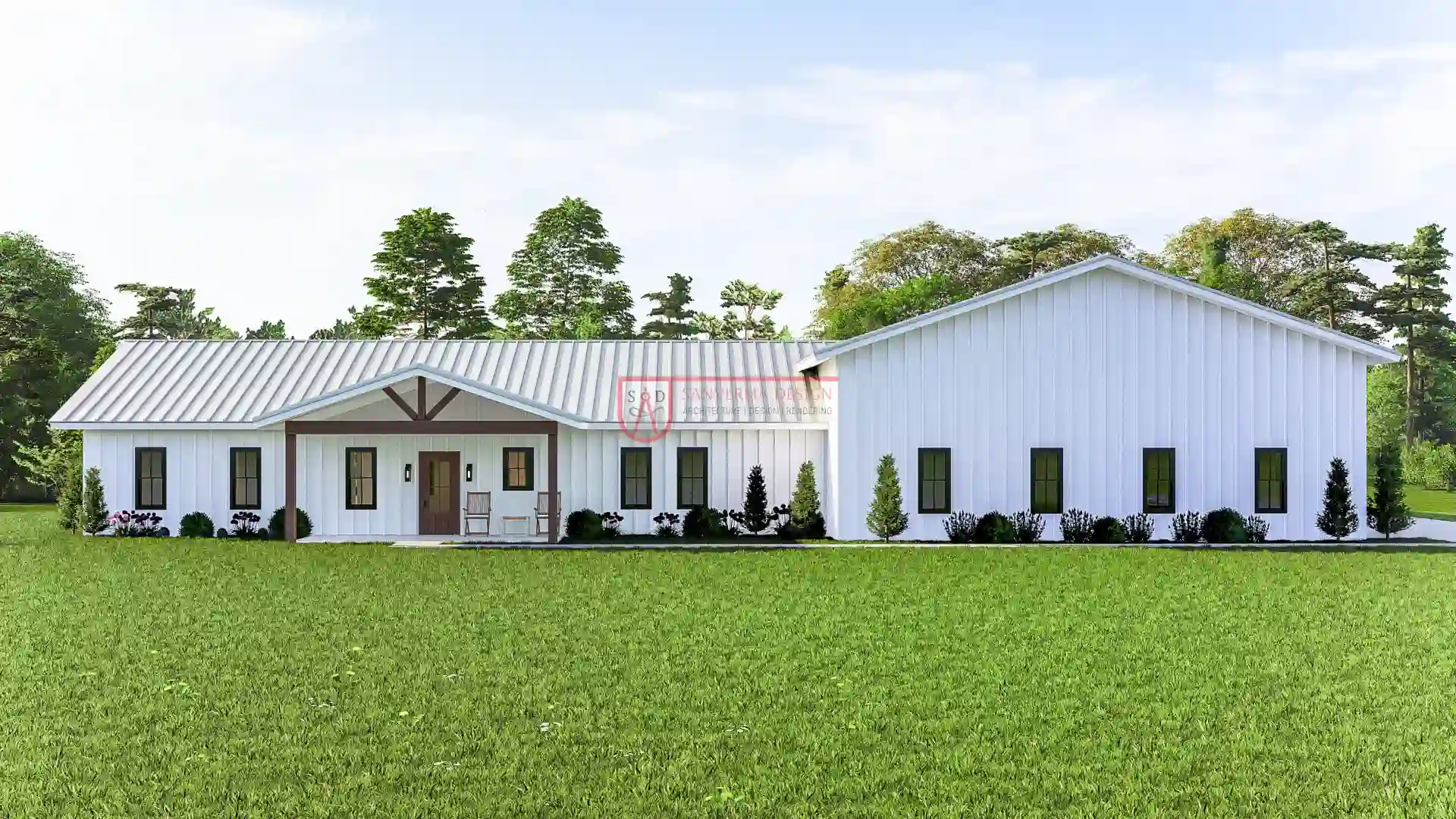 Click here to buy this house plan
Click here to buy this house plan
The Benefits of a Barndominium House Plan Featuring Home Office
A barndominium house plan featuring home office allows you to create a designated space for productivity without compromising on the overall design of your home. Here are some of the top benefits of including a home office in your barndominium design:
1. Increased Productivity
Having a dedicated office in your home can greatly enhance productivity. A space that is specifically designed for work allows you to focus and stay organized. When considering barndominium house plans with office, make sure your office is located away from high-traffic areas, providing a quiet, distraction-free environment where you can focus on your tasks.
2. Flexibility in Design
Barndominiums are known for their open, flexible layouts. This gives homeowners the freedom to create a home office that fits their specific needs. Whether you need a small office nook or a full-fledged executive workspace, barndominium plans with office can be customized to suit your preferences.
- Compact Office Spaces: For homeowners who don’t need a large workspace, a small office space within the main living area can be a great option. A corner office or built-in desk provides functionality without taking up too much room.
- Large Home Offices: If you require more space for your work, a larger home office can be designed to include storage, seating for clients or guests, and even a conference table for meetings.
3. Improved Work-Life Balance
By having a dedicated workspace within your home, you can better separate your professional and personal life. This is especially important if you’re working from home full-time. When you have a specific place to work, it’s easier to “leave” your office at the end of the day and transition into your personal life. Barndominium house plans featuring home office allow you to design a space that promotes a healthy work-life balance.
4. Increased Property Value
Including a home office in your barndominium not only adds functionality but also increases the overall value of your property. As remote work becomes more common, potential buyers are increasingly seeking homes that offer the flexibility of a dedicated office space. Modern barndominium designs with office appeal to a wide range of buyers, making your home more marketable in the future.
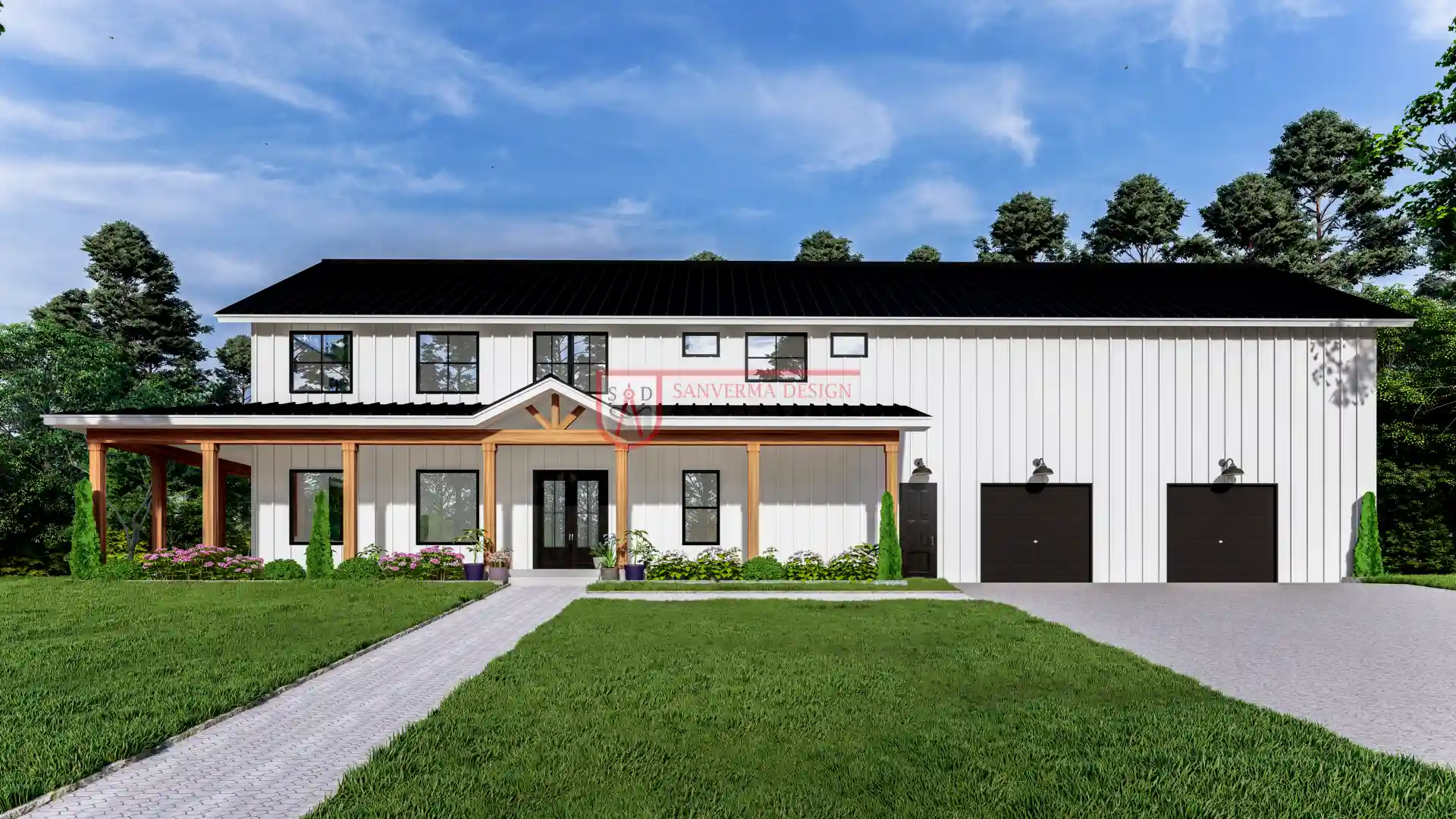 Click here to buy this house plan
Click here to buy this house plan
Design Considerations for Barndominium House Plans With Office
When planning your barndominium house plans with office, it’s important to consider the layout, design, and functionality of the space. Here are a few key factors to keep in mind:
1. Location and Layout
The location of your home office within the barndominium is crucial for its functionality. A well-placed office can provide the privacy you need to focus while maintaining accessibility.
- Quiet Zones: Consider placing your office in a quieter part of the house, such as a second-floor loft, an isolated wing, or even an office above the garage. This allows for fewer distractions and interruptions.
- Accessibility: If your home office is intended for meeting clients or running a business, it’s important to make sure it is easily accessible from the main entrance. This way, visitors don’t have to walk through your personal living areas to reach your workspace.
- Views and Natural Light: Working in a space with plenty of natural light can boost your mood and productivity. Incorporating large windows into your office design is a great way to make the room feel bright and inviting. Consider barndominium floor plans with office space that allow for outdoor views or access to a patio or garden.
2. Storage Solutions
A well-organized office is essential for productivity. In barndominium house plans featuring home office, be sure to incorporate ample storage solutions to keep your workspace clutter-free.
- Built-In Shelving: Custom built-in shelving can provide plenty of storage while also maintaining a clean, modern look. Shelves can be used to store books, office supplies, and personal items, helping you keep the space tidy and organized.
- Filing Cabinets: If you deal with a lot of paperwork, filing cabinets are a must. Choose cabinets that can blend in with your overall office aesthetic or invest in hidden storage solutions that don’t take up valuable floor space.
- Closets: Depending on the size of your office, a closet may be a helpful addition for storing larger items or keeping personal belongings out of sight.
3. Comfort and Ergonomics
When designing a home office, comfort is just as important as aesthetics. Make sure your barndominium plans with office include ergonomic furniture that supports your body while you work.
- Desk and Chair: A comfortable, adjustable office chair and a spacious desk are essential. Look for furniture that supports your posture and minimizes strain on your back and wrists during long work hours.
- Standing Desk Option: For those who prefer a more active workspace, consider adding a standing desk to your home office. This allows you to alternate between sitting and standing throughout the day, improving circulation and reducing the risks associated with prolonged sitting.
4. Technology Integration
A modern office requires more than just furniture; it also needs the right technology to support your work. In modern barndominium designs with office, be sure to include outlets, charging stations, and network connections for your devices.
- Wi-Fi Coverage: Make sure your office is in a location that receives strong Wi-Fi coverage. If necessary, install Wi-Fi extenders to ensure fast and reliable internet access in your workspace.
- Cable Management: Keep cables organized and out of sight with built-in cord management solutions. This not only keeps your office looking neat but also reduces the risk of tripping or damaging equipment.
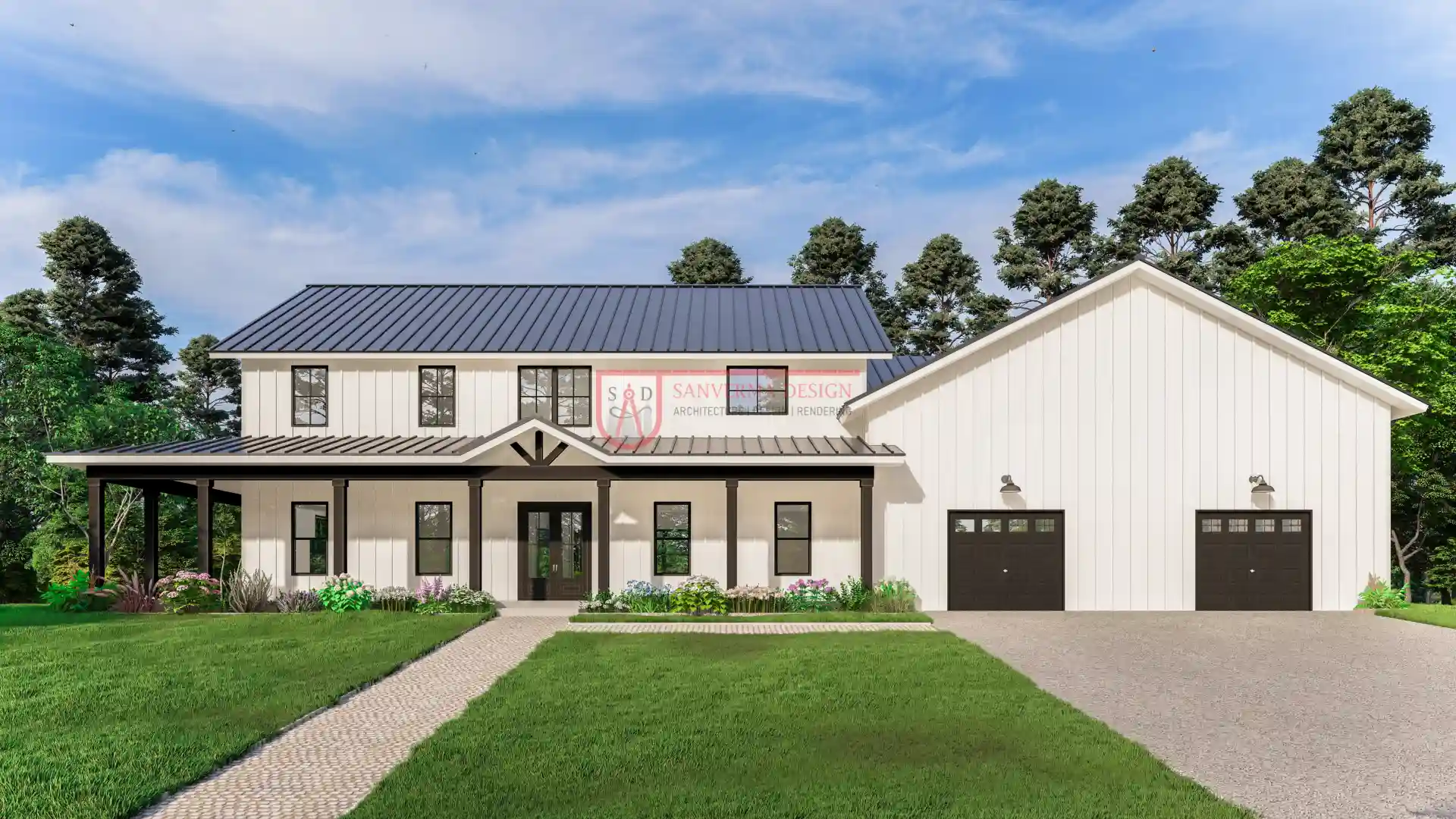 Click here to buy this house plan
Click here to buy this house plan
Barndominium Floor Plans With Office Space: Layout Options
When designing a barndominium floor plan with office space, there are various layout options to consider based on your work needs and lifestyle. Here are a few popular configurations to inspire your design:
1. Open-Concept Living With a Private Office
One of the most popular design trends in barndominiums is the open-concept layout, which combines the kitchen, dining, and living areas into one expansive space. However, this layout doesn’t always lend itself to creating a quiet workspace. That’s why many homeowners choose to include a private office as part of their barndominium house plans with office.
- Separation Without Isolation: A private office can be tucked away from the main living areas while still remaining connected to the flow of the home. For example, a small hallway or door leading to a secluded room off the main area can provide the necessary separation for privacy and focus without feeling completely cut off from the rest of the house.
- Glass Partitions: If you like the idea of an open feel but still want some separation, consider using glass partitions or sliding barn doors to create a visual boundary between your office and the rest of the home.
2. Two Story Barndominiums With Office Loft
For those building a two story barndominium, an upstairs loft is a perfect place to incorporate an office. Loft spaces typically offer more privacy than ground-floor offices, making them ideal for quiet work or creative pursuits.
- Loft With a View: A loft office can overlook the living area or offer views of the surrounding landscape, creating a peaceful environment for focused work. Large windows, skylights, and open staircases can enhance the loft’s aesthetic appeal and provide a sense of openness.
- Multi-Use Loft Space: If you don’t need a full-time office, a loft can serve multiple functions. It can double as a guest room, library, or recreational space when not being used as a home office.
3. Office Above the Garage
For a truly private office space, consider placing your home office above the garage. This layout offers maximum separation from the main living areas and can even serve as a professional studio or business office.
- Detached Office Space: Some barndominium plans with office feature detached garages with office space above. This configuration is perfect for entrepreneurs or small business owners who need to keep their home life and work life separate while still enjoying the convenience of working from home.
4. Office Nook or Corner Office
Not every home office needs to be a large, separate room. If you only need a small space to handle paperwork or occasional work-from-home days, a nook or corner office may be sufficient.
- Utilize Unused Space: Transform unused areas, such as an alcove or the space under a staircase, into a compact home office. A small desk, shelving, and good lighting can make these areas feel like dedicated workspaces.
- Built-In Desks: A built-in desk with shelving above it can create a sleek, efficient workspace without taking up too much room in your barndominium.
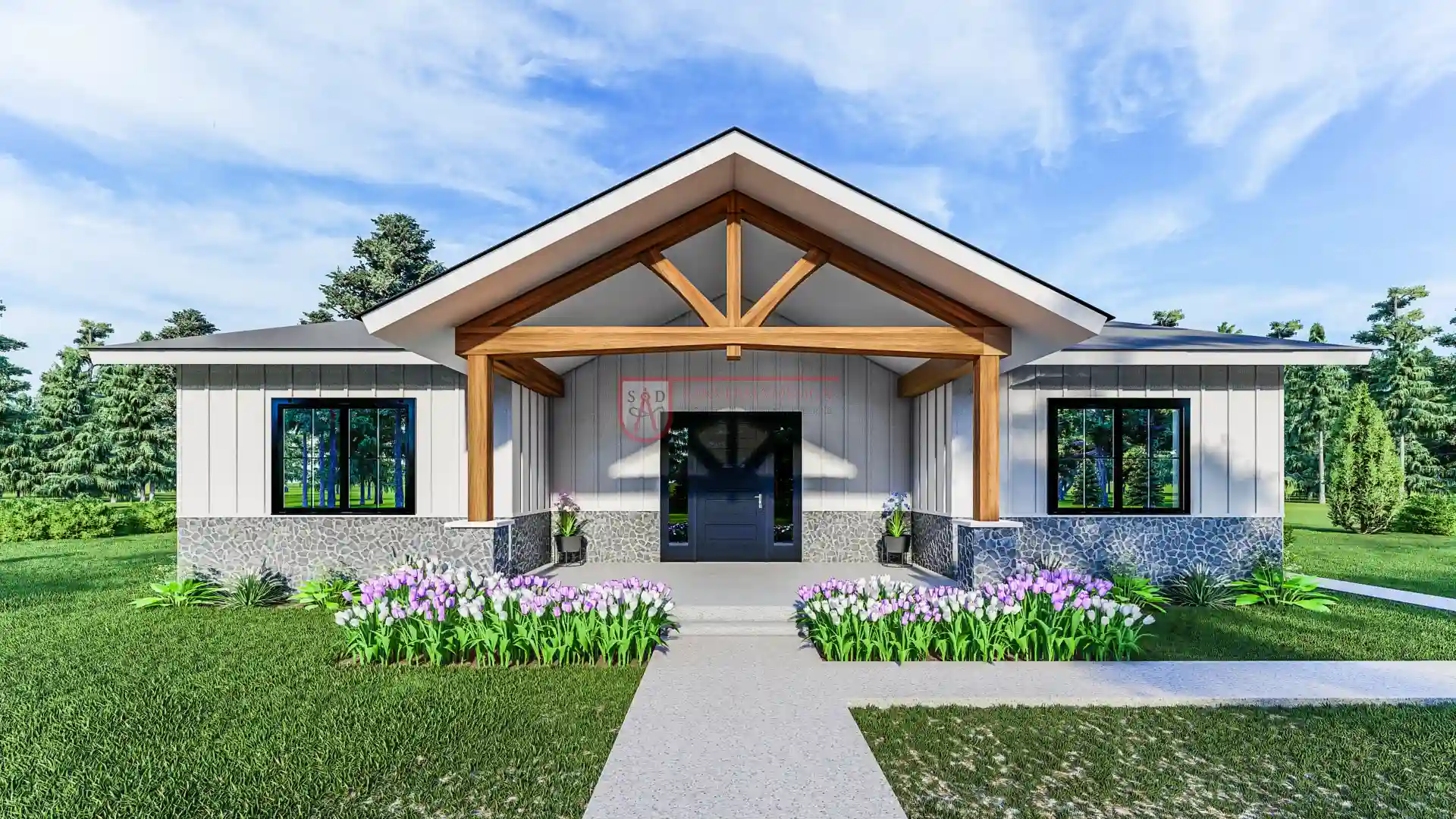 Click here to buy this house plan
Click here to buy this house plan
Modern Barndominium Designs With Office: Stylish and Functional
Today’s modern barndominium designs with office incorporate sleek, minimalist aesthetics that focus on functionality and comfort. Here are some of the top design trends to consider when planning your barndominium office:
1. Minimalist Design
Clean lines, neutral colors, and simple furniture are the hallmarks of a modern, minimalist home office. This design approach reduces clutter and distractions, allowing you to focus on your work.
- Monochromatic Palette: Use a monochromatic color scheme to create a calm, focused environment. White, gray, and black are common choices for minimalist offices, but you can also add subtle pops of color with artwork or accessories.
- Multi-Functional Furniture: Look for furniture that serves multiple purposes. For example, a desk with built-in storage can help you stay organized, while a wall-mounted desk can free up floor space in smaller offices.
2. Industrial Chic
Barndominiums often feature industrial elements such as exposed beams, metal accents, and concrete floors. Incorporate these elements into your office design for an industrial chic look.
- Metal and Wood Finishes: Combine metal and wood finishes to create a modern industrial aesthetic. A metal desk frame with a wood top, for example, can add texture and warmth to your office space.
- Exposed Brick or Concrete: If your barndominium has exposed brick or concrete walls, consider leaving them as-is for a raw, industrial vibe. Pair these materials with modern office furniture to balance the rugged look with functionality.
3. Rustic Modern
For those who love the charm of rustic design but prefer a more modern approach, a rustic modern office may be the perfect fit. This style combines natural materials with contemporary furniture for a look that’s both cozy and stylish.
- Reclaimed Wood: Use reclaimed wood for your desk, shelving, or accent walls to bring warmth and character to your office space.
- Neutral Colors With Earth Tones: Pair neutral colors like gray, beige, and white with earthy tones such as olive green, burnt orange, or deep brown to create a grounded, inviting atmosphere.
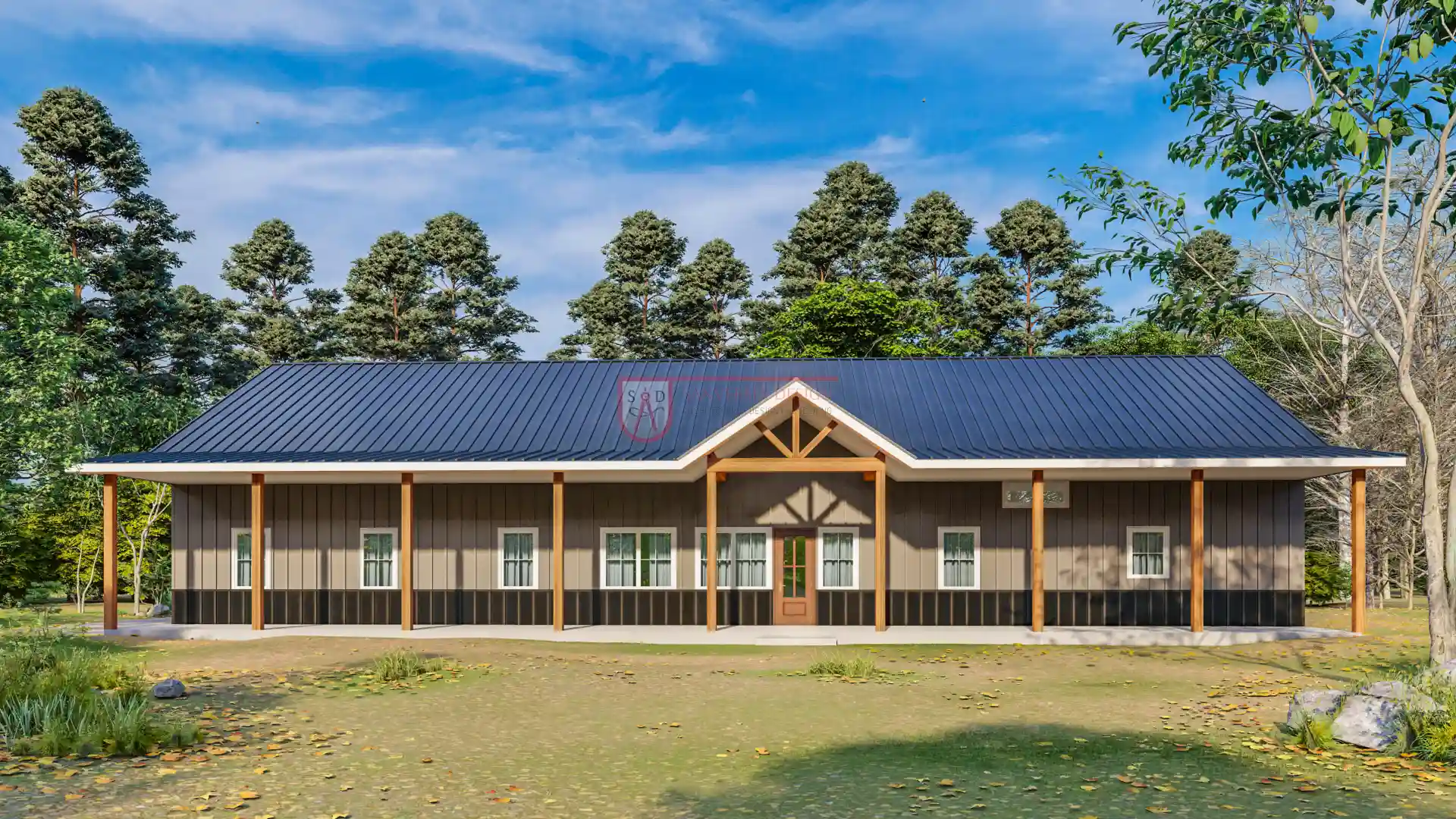 Click here to buy this house plan
Click here to buy this house plan
Conclusion: Designing the Perfect Barndominium House Plans With Office
Designing a barndominium house plan with office provides the perfect opportunity to create a functional and stylish workspace that meets your specific needs. Whether you need a quiet space for focused work, a multi-use room for creativity, or a professional office for meetings and business, there are endless possibilities when it comes to barndominium office designs.
By carefully considering your layout, storage needs, and design preferences, you can create an office that not only enhances your productivity but also fits seamlessly into your overall home design. From modern barndominium designs with office to rustic and industrial chic spaces, the right office can transform your barndominium into the ultimate work-from-home retreat.
Plan 295SVD Link: Click here to buy this house plan (Plan Modifications Available)
Plan 297SVD Link: Click here to buy this house plan (Plan Modifications Available)
Plan 229SVD Link: Click here to buy this house plan (Plan Modifications Available)
Plan 244SVD Link: Click here to buy this house plan (Plan Modifications Available)
Plan 107SVD Link: Click here to buy this house plan (Plan Modifications Available)
Our Plans and Collections
What Our Etsy Customers Say
Very quick and very reasonably priced
Sanverma Designs was extremely helpful while helping us to customize our house plans. I wanted an almost complete change in our garage area and he completed it with no problems. He gave us exactly what we wanted. He was very responsive and completed the project in less time then what he originally told us. I would highly recommend working with Sanverma on your next set of plans!
Had a minor hiccup with my order. Seller was super quick to get it resolved. Prints are top notch. Gave them to my builder and he approved of them also! 10/10
Great attention to detail in the plans. He customized our plans for a very reasonable price and was very responsive each step of the way!
Great service, quick perfect download. Already replied to my possible minor changes.
Very fast delivery on our 2100 square foot custom house plans. We found a stock blueprint from them on Etsy and wanted to use that base plan and do a custom plan from it. The cost was 40-50% less than a local architect/drafter but still not cheap. Communication was great and the designer made all changes I requested in a timely manner. It’s legit, I was skeptical at first also! I did feel a little rushed towards the end bc even though I’m not a builder, I like to know how things are designed so I can make sure it’s built right and builders don’t try to cut corners. I was asking a lot of questions and I understand time is money, so it still gets 5 stars from me. No builders have seen the plans yet. I will update this review if I have issues with builders understanding the blue prints.


