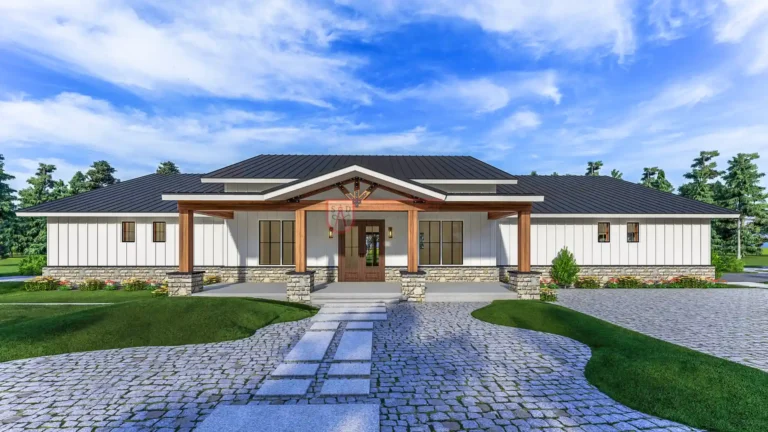Barndominium House Plans with Safe Room
Number Of Bedrooms
Number Of Bathrooms
Heated Square Footage
Number Of Stories
- 1 Story 4
Garage / Shop
Construction Type
Foundation Slab Size
- 40'x60' 1
Specialty Features
- BBQ Area 1
- Dining Area 3
- Foyer 2
- Game Room 1
- Great Room 1
- Kitchen 3
- Living Room 3
- Mechanical Room 2
- Mudroom/Laundry 1
- Outdoor Kitchen 1
- Outdoor Living 1
- Pergola 1
- Powder Room 1
- Storm Room 1
- Uncovered Porch 1
- Attached Garage 4
- Front Porch 4
- Rear Porch 2
- Den/Office 4
- Fireplace 1
- Game/Media Room 1
- Mudroom 1
- Gym 1
- Open Concept 1
- Pantry 4
- Laundry 3
- Safe Room 2
- Shop 1
- Garage/Shop 2
- Utility 1
Showing all 4 results
3 Bedroom 2.5 Bath Barndominium Floor Plan 295SVD: Experience the Brilliant Design
Tags: Baths: 2.5 | Beds: 3
4 Bedroom Barndominium Floor Plan with Garage 304SVD: Effortless Style, No Hassles and Exceptional Living
4 Bedroom Barndominium with Office House Plan 208SVD: Captivating Aesthetic
Barndominium House Plans With Safe Room: Prioritizing Safety and Comfort
In recent years, barndominiums have emerged as a popular housing option for those looking for unique and versatile living spaces. Combining the rustic charm of barns with modern living conveniences, these structures are not only aesthetically appealing but also practical. One of the most sought-after features in barndominium house plans with safe room is the inclusion of a safe room.
Safe rooms are designed to provide protection during severe weather events, home invasions, or other emergencies, making them an essential feature for many homeowners. This blog explores the benefits of integrating safe rooms into your barndominium design, various layout options, and design considerations to keep in mind.
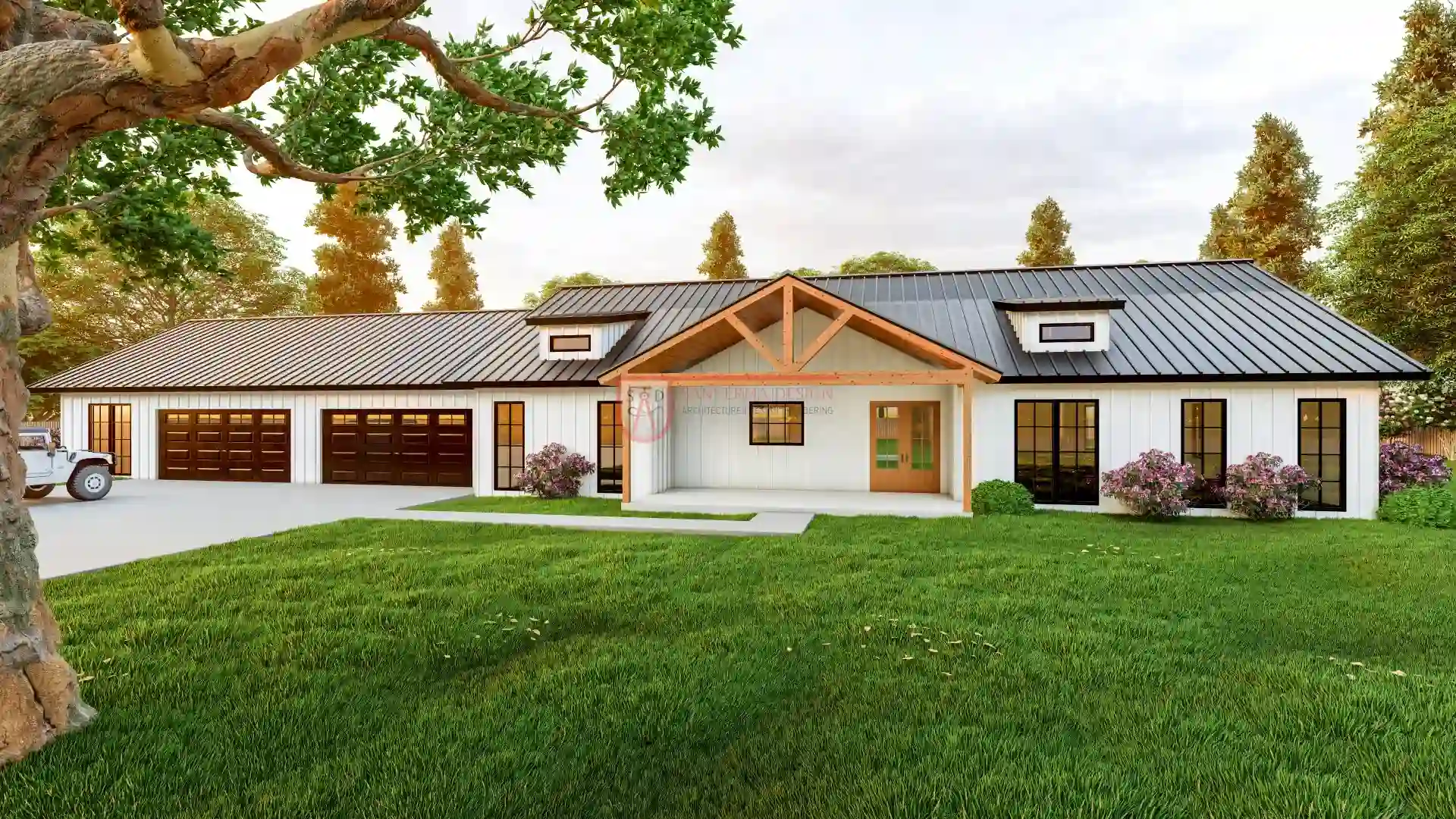 Click here to buy this house plan
Click here to buy this house plan
Why Include a Safe Room in Barndominium Plans?
Including a safe room in your barndominium plans with safe room offers multiple advantages. Here are the top reasons to consider adding this vital feature:
1. Enhanced Safety and Security
The primary purpose of a safe room is to provide a secure space during emergencies. Whether it’s a tornado, hurricane, or home invasion, having a designated area can significantly enhance your family's safety. The barndominium house plans featuring safe room often incorporate reinforced walls and secure doors to withstand extreme conditions.
2. Peace of Mind
Knowing that you have a safe space to retreat to can bring peace of mind to you and your family. This is especially true for those living in areas prone to severe weather or natural disasters. The barndominium floor plans with storm shelter ensure that your loved ones can find safety quickly during emergencies.
3. Versatile Functionality
Safe rooms don’t just have to be for emergencies; they can also serve other functions. Many homeowners use them as panic rooms or storage for valuables and important documents. The flexibility of barndominium designs with built-in safe room means that you can customize the space to fit your needs.
4. Increased Home Value
Adding a safe room can increase the overall value of your barndominium. Homebuyers are often willing to pay a premium for safety features, making this a smart investment. Barndominium house plans with panic room options are particularly appealing to those prioritizing safety.
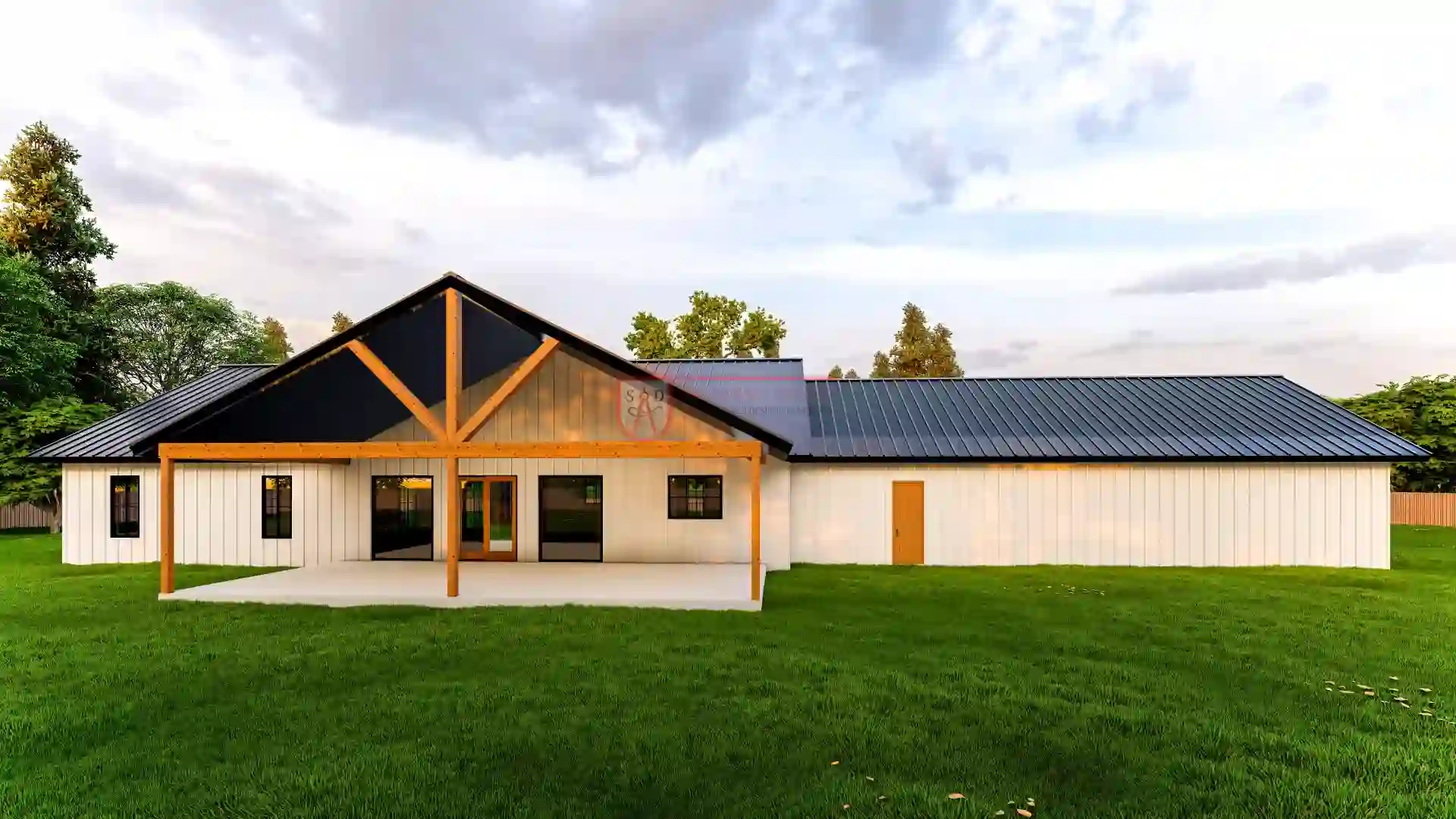 Click here to buy this house plan
Click here to buy this house plan
Key Features of Barndominium House Plans With Safe Room
When planning your barndominium house plans with safe room, consider incorporating the following features to ensure maximum safety and functionality:
1. Reinforced Structure
The safe room should be built with reinforced walls, ceilings, and doors to withstand external pressures, such as those caused by tornadoes or high winds. Use materials like steel or concrete to provide the necessary strength and durability.
2. Adequate Ventilation
It's essential to ensure that your safe room has proper ventilation. This will allow for fresh air circulation and help to avoid suffocation in case of extended periods of use. Consider incorporating air vents or a small window that can be securely closed.
3. Communication Devices
Ensure that your safe room is equipped with a communication device, such as a landline or a two-way radio, to stay informed during emergencies. It may also be beneficial to have a charged mobile phone or a battery-powered emergency radio available.
4. Emergency Supplies
Stock your safe room with essential supplies such as water, non-perishable food, a first-aid kit, flashlights, and extra batteries. These items will help you stay safe and comfortable during emergencies.
5. Accessibility
Design your safe room to be easily accessible from all parts of your barndominium. Clear paths and signage can make it easier for family members to reach the safe room quickly during an emergency.
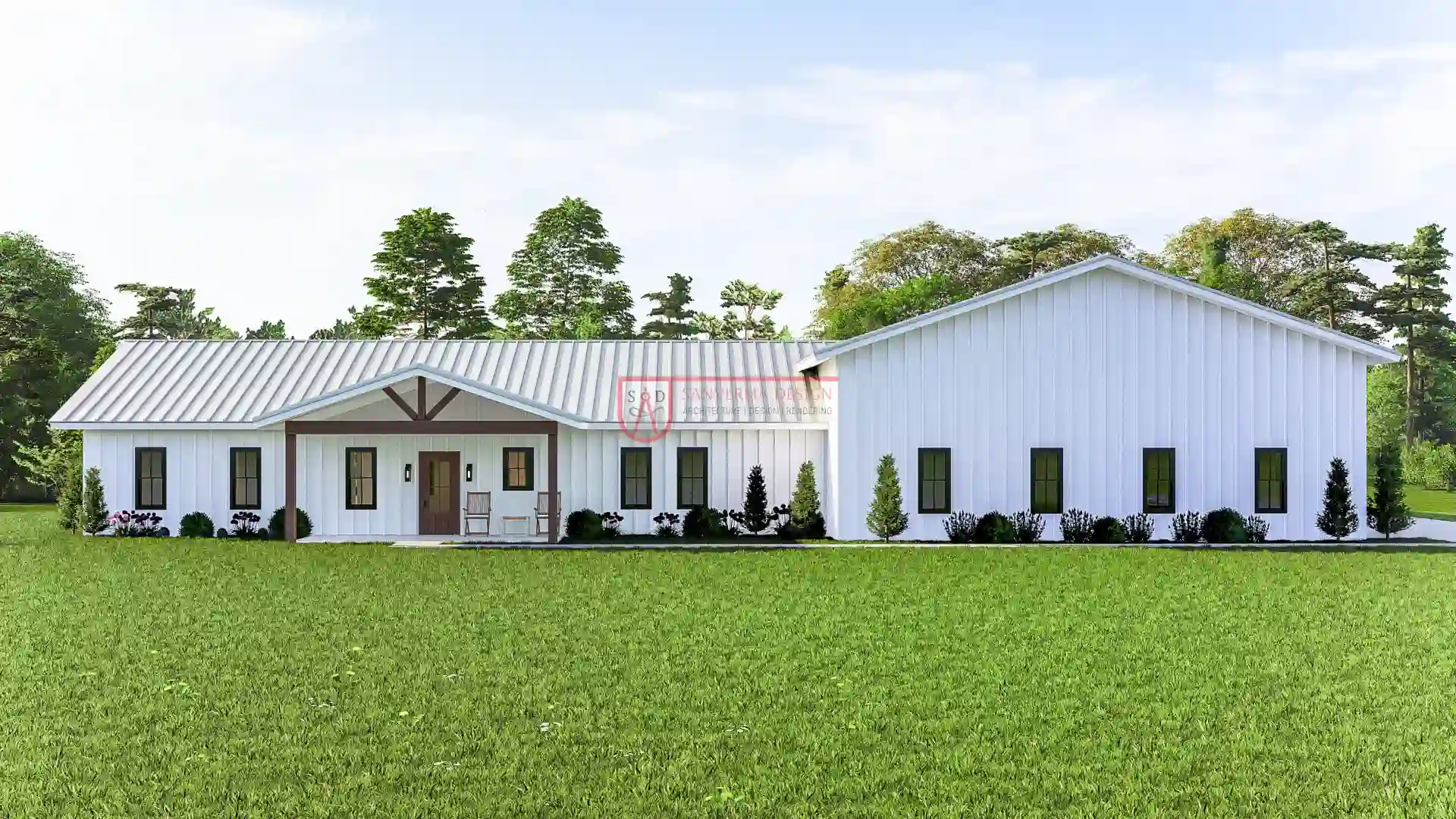 Click here to buy this house plan
Click here to buy this house plan
Design Ideas for Barndominium Plans With Safe Room
When incorporating a safe room into your barndominium plans with safe room, there are several design elements to consider. Here are some ideas to help you create a safe and functional space:
1. Dedicated Safe Room Location
Choose a location that is easily accessible from the main living areas. Many homeowners opt to place the safe room near bedrooms or common areas, allowing family members to reach it quickly during an emergency. Some barndominium house plans featuring safe room include designs that place the safe room in the center of the home for maximum accessibility.
2. Incorporate Windows for Natural Light
While safe rooms should be secure, they don’t have to be dark and dreary. If possible, incorporate small, reinforced windows to let in natural light. This will help alleviate feelings of confinement during stressful situations.
3. Multi-Purpose Safe Room
Consider designing your safe room to serve multiple functions. For example, it could also act as a home office, storage room, or even a craft space when not in use as a safe haven. The versatility of barndominium designs with built-in safe room allows you to maximize space and functionality.
4. Interior Design and Comfort
Choose calming colors and comfortable furnishings for your safe room. Add seating, blankets, and pillows to create a cozy environment, so that your family feels more at ease during stressful situations.
 Click here to buy this house plan
Click here to buy this house plan
Barndominium Floor Plans With Storm Shelter
For those living in tornado-prone areas, having a barndominium floor plan with storm shelter is essential. Here’s how to effectively integrate a storm shelter into your barndominium design:
1. Separate Storm Shelter
Consider designing a separate storm shelter adjacent to your barndominium. This can be an underground space specifically built to withstand severe weather conditions. Ensure that the entrance is easily accessible and marked clearly.
2. Safe Room Integration
You can also integrate the storm shelter into your safe room. This allows for quick access to safety during severe weather and can serve multiple purposes at other times. Design your safe room to include features specifically aimed at storm safety, such as extra reinforcement and designated supplies for weather emergencies.
3. Elevation Considerations
If building an underground storm shelter isn’t feasible, consider elevating the safe room above ground. This can help keep the area dry and protect it from flooding, which is crucial in storm-prone regions.
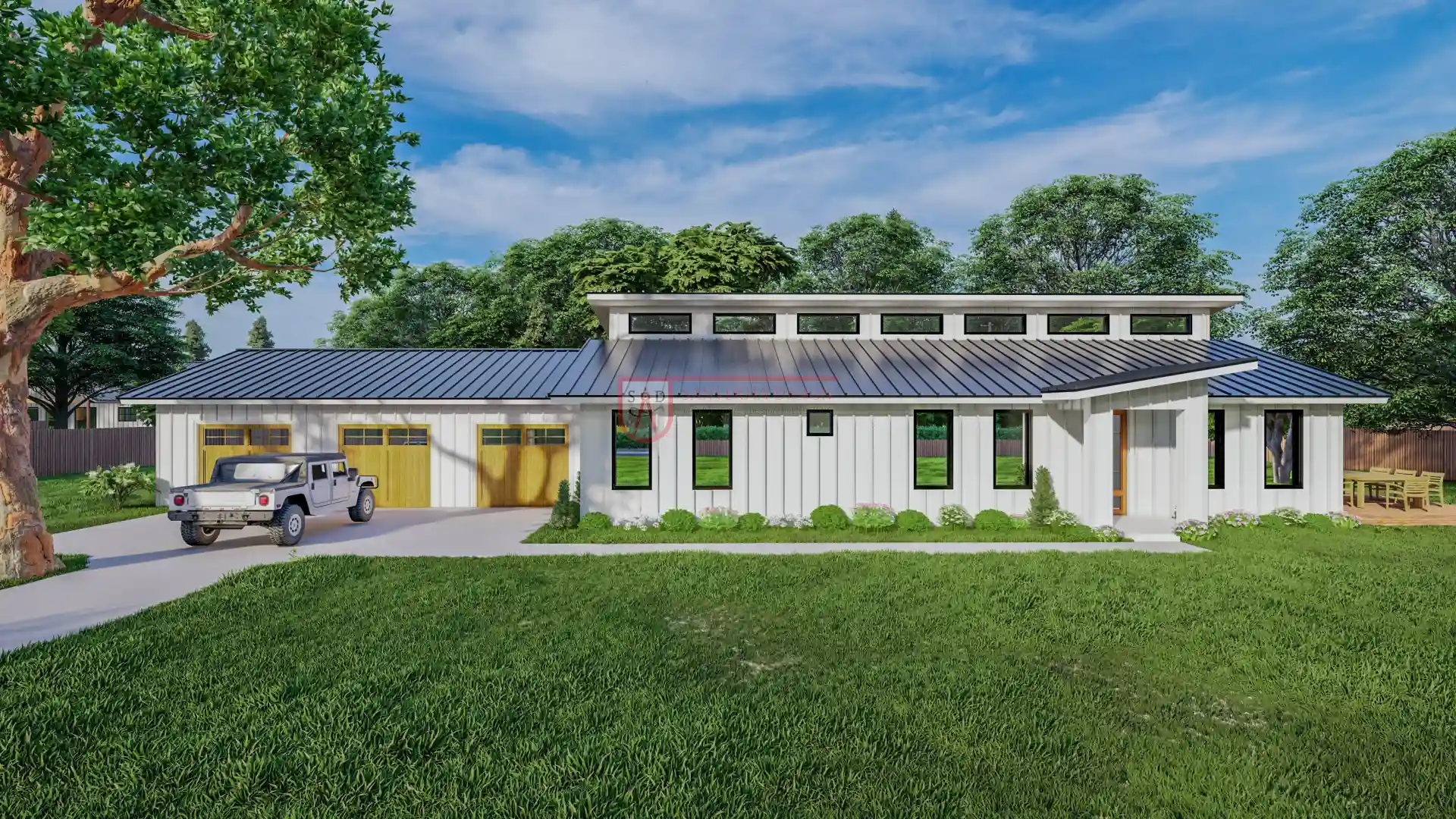 Click here to buy this house plan
Click here to buy this house plan
Barndominium Designs With Built-In Safe Room
When planning your barndominium designs with built-in safe room, here are some additional elements to think about:
1. Hidden Safe Rooms
For added security, consider a hidden safe room that blends seamlessly with the rest of your home. This could involve a concealed door or a bookshelf that opens to reveal the safe space. Such designs can enhance security and provide peace of mind.
2. Security Features
Incorporate advanced security features into your safe room, such as surveillance cameras, motion sensors, and reinforced locks. This will help ensure that your safe room is a secure place for you and your family.
3. Aesthetics Matter
While safety is the priority, don’t overlook aesthetics. Choose finishes and furnishings that reflect your style, making the safe room a pleasant space to be in, even during stressful times.
Barndominium House Plans With Panic Room
A barndominium house plan with panic room is an excellent choice for those prioritizing security. Here’s how to make the most of your panic room design:
1. High-Tech Security Measures
Implement advanced technology in your panic room, including biometric locks, security cameras, and alarm systems. This ensures that your panic room is a fortified space that protects you during emergencies.
2. Stocking Essentials
Just like a safe room, your panic room should be stocked with essential supplies. Include items like food, water, a first-aid kit, and communication devices to keep you safe and informed.
3. Comfort and Psychological Safety
Add comfortable seating and calming decor to help alleviate stress during an emergency. Incorporating soothing colors, soft lighting, and personal touches can make a panic room feel more welcoming and less claustrophobic.
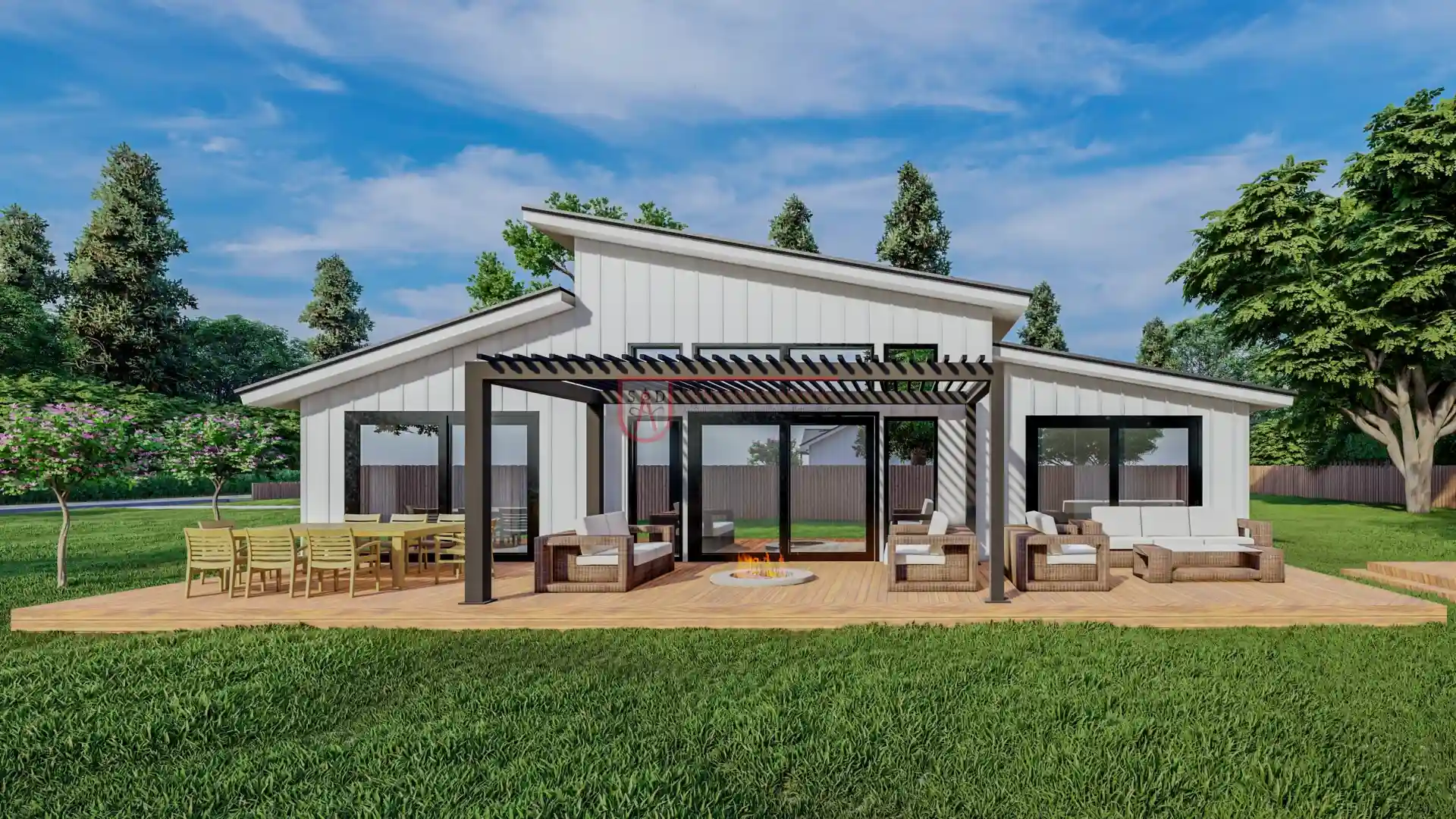 Click here to buy this house plan
Click here to buy this house plan
Conclusion: Designing Your Ideal Barndominium House Plans With Safe Room
Creating barndominium house plans with safe room is an investment in your family's safety and peace of mind. By incorporating a safe room or panic room into your barndominium design, you can enhance your home's functionality and security while ensuring that your family is protected during emergencies.
From reinforcing structures and stocking essential supplies to implementing high-tech security features, there are countless ways to customize your safe room to meet your unique needs. Whether you live in an area prone to severe weather or simply want a secure space for your family, the benefits of integrating a safe room into your barndominium are undeniable.
With the right design and planning, your safe room can become a multifunctional, comfortable space that enhances your barndominium’s overall value and livability. Explore your options today, and create a home that prioritizes safety, comfort, and modern living.
Plan 208SVD Link: Click here to buy this house plan (Plan Modifications Available)
Plan 295SVD Link: Click here to buy this house plan (Plan Modifications Available)
Plan 213SVD Link: Click here to buy this house plan (Plan Modifications Available)
Our Plans and Collections
What Our Etsy Customers Say
Very quick and very reasonably priced
Sanverma Designs was extremely helpful while helping us to customize our house plans. I wanted an almost complete change in our garage area and he completed it with no problems. He gave us exactly what we wanted. He was very responsive and completed the project in less time then what he originally told us. I would highly recommend working with Sanverma on your next set of plans!
Had a minor hiccup with my order. Seller was super quick to get it resolved. Prints are top notch. Gave them to my builder and he approved of them also! 10/10
Great attention to detail in the plans. He customized our plans for a very reasonable price and was very responsive each step of the way!
Great service, quick perfect download. Already replied to my possible minor changes.
Very fast delivery on our 2100 square foot custom house plans. We found a stock blueprint from them on Etsy and wanted to use that base plan and do a custom plan from it. The cost was 40-50% less than a local architect/drafter but still not cheap. Communication was great and the designer made all changes I requested in a timely manner. It’s legit, I was skeptical at first also! I did feel a little rushed towards the end bc even though I’m not a builder, I like to know how things are designed so I can make sure it’s built right and builders don’t try to cut corners. I was asking a lot of questions and I understand time is money, so it still gets 5 stars from me. No builders have seen the plans yet. I will update this review if I have issues with builders understanding the blue prints.


