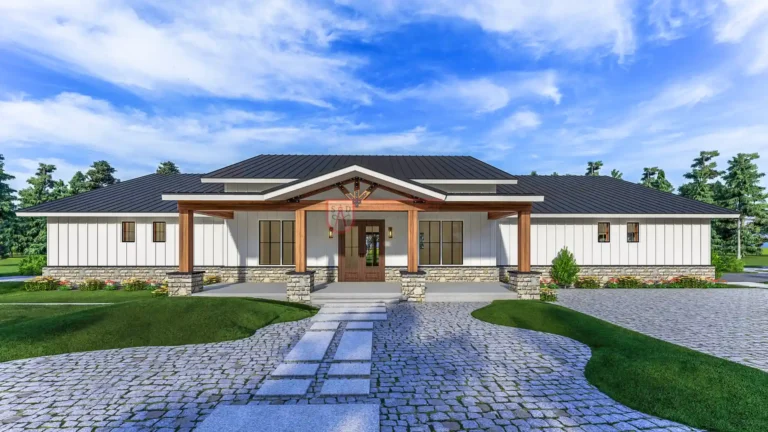Barndominium House Plans With Shop
Number Of Bedrooms
Number Of Bathrooms
Heated Square Footage
Garage / Shop
Construction Type
Foundation Slab Size
Specialty Features
- Attic Space 2
- Balcony 1
- Carport 1
- Covered Porch 7
- Deck 1
- Dining Area 10
- Foyer 1
- Game Room 1
- Great Room 10
- Kitchen 11
- Living Room 4
- Mechanical Room 3
- Mudroom/Laundry 4
- Outdoor Kitchen 1
- Play Room 1
- Screened Porch 1
- Side Porch 1
- Tech Room 2
- Wrap-Round Porch 5
- Attached Garage 13
- Front Porch 6
- Rear Porch 5
- Den/Office 7
- Fireplace 6
- Game/Media Room 1
- Mudroom 2
- Gym 1
- Loft 3
- Open Concept 4
- Pantry 12
- Laundry 7
- Rec Room 1
- Safe Room 1
- Shop 5
- Garage/Shop 12
- Storage Room 4
- Utility 3
Showing all 13 results
2 Bedroom Barndominium with Shop 296SVD: Discover the cozy place
Tags: Baths: 2.5 | Beds: 2 | Garage: 3
3 Bedroom 2.5 Bath Barndominium Floor Plan 295SVD: Experience the Brilliant Design
Tags: Baths: 2.5 | Beds: 3
3 Bedroom 40×70 Barndominium Floor Plans with Shop 272SVD: Elegant Simplicity
Tags: Baths: 3 | Beds: 3 | Garage: 2 | Garage/Shop
3 Bedroom Barndominium with Shop 254SVD: Devastatingly Beautiful
Tags: Baths: 2 | Beds: 3 | Garage: 2 | Garage/Shop
4 Bedroom Barndominium Floor Plan with Shop 211SVD: Gripping Design
Tags: Baths: 2½ | Beds: 3 | Garage: 2 | Garage/Shop
4 Bedroom Barndominium Plan with Shop 215SVD: Radiant Design
Tags: Baths: 3 | Beds: 4 | Garage: 2 | Garage/Shop
4 Bedroom with Office Barndominium Floor Plan 297SVD: Experience the brilliant design
Tags: Baths: 3.5 | Beds: 4 | Garage: 3
40×80 Barndominium Floor Plans 2 Bedroom 247SVD: Remarkable Craftsmanship
Tags: Baths: 2½ | Beds: 2 | Garage: 1 | Garage/Shop
40×90 4 Bedroom Barndominium Floor Plans 229SVD: Perfect for Family Living
5 Bedroom Barndominium with Office 107SVD: A Cost-Effective Housing Solution
6 Bedroom Barndominium with 4 Car Garage 201SVD: Ultimate Family Retreat
Tags: Baths: 4½ | Beds: 6 | Garage: 4 | Garage/Shop
Luxurious 1 Bedroom Barndominium House Plan 286SVD
Tags: Baths: 2 | Beds: 1 | Garage: 1 | Garage/Shop
Barndominium House Plans With Shop: Combining Living and Working Spaces
Barndominiums have surged in popularity in recent years, providing a unique combination of spacious living areas and functional spaces for hobbies, storage, and work. A distinctive feature that many homeowners seek in their barndominium house plans with shop is the inclusion of an integrated shop or workshop. Whether you’re a DIY enthusiast, a hobbyist, or someone needing extra space for professional activities, having a shop attached to your living quarters offers a level of convenience and flexibility that few other home designs can provide.
In this comprehensive guide, we’ll explore the advantages of incorporating a shop into your barndominium, how to design your barndominium plans with shop, and how to maximize both your living and working spaces.
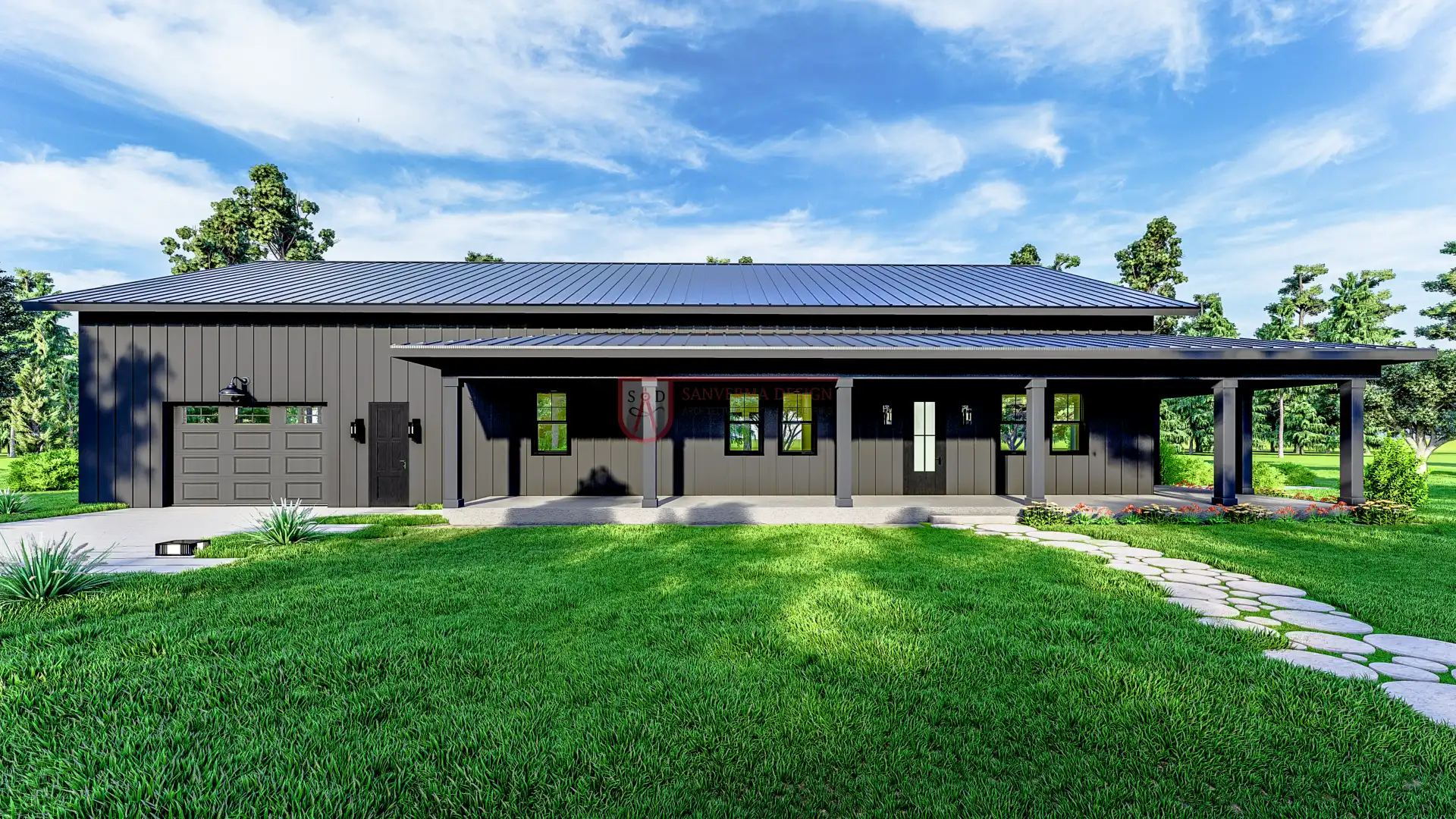 Click here to buy this house plan
Click here to buy this house plan
The Benefits of Barndominium House Plans With Shop
Choosing a barndominium house plan with shop brings a wealth of benefits, making this option a favorite among those seeking functional, versatile homes.
1. Convenience of Work and Home in One Place
One of the biggest advantages of barndominium designs with attached shop is the seamless integration of your workspace and living space. Whether you need a woodworking area, a mechanic's garage, or a crafting space, having it attached to your home means you can transition from home life to work life without the hassle of commuting.
2. Cost Efficiency
Building a barndominium floor plan with garage and shop is often more cost-effective than constructing a separate home and workshop. By combining the two under one roof, you save on construction materials, land, and labor costs. This is especially beneficial for those working with a strict budget, as you’re getting two essential spaces for the price of one.
3. Increased Property Value
Incorporating a shop or workshop into your barndominium design can significantly increase the value of your property. Homes that offer versatile, multi-functional spaces appeal to a wide range of buyers, especially those looking for properties that cater to hobbies, professional work, or small businesses.
4. Personalization and Flexibility
Whether you’re into carpentry, auto repair, or crafts, barndominium house plans featuring workshop offer endless possibilities for customization. You can design your workshop to meet your specific needs, ensuring that every square foot of your space is useful and functional.
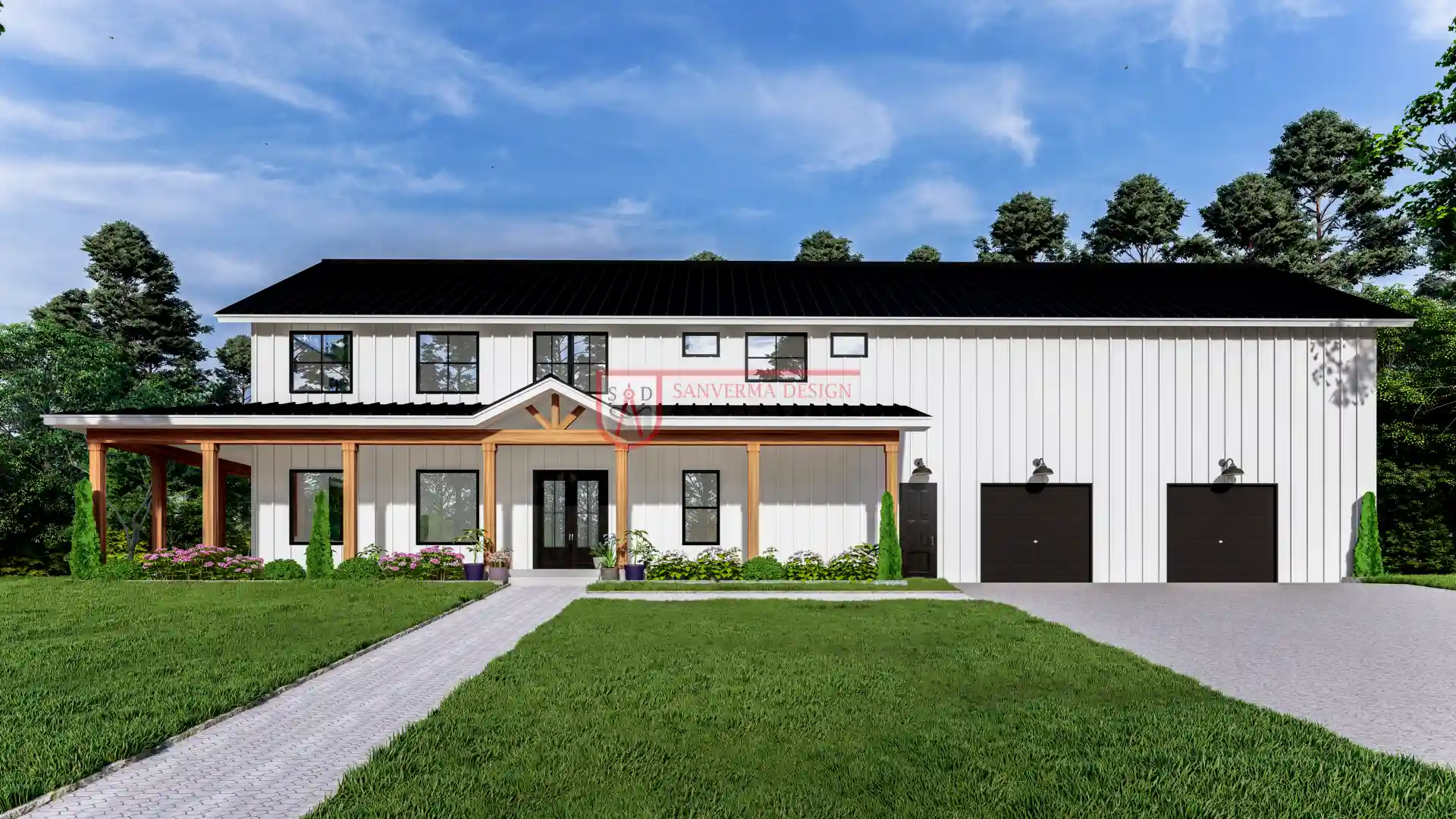 Click here to buy this house plan
Click here to buy this house plan
Key Features of Barndominium House Plans With Shop
When designing your barndominium house plans with shop, it’s essential to consider the features that will make both your living and working spaces comfortable, functional, and efficient.
1. Adequate Space for the Shop
The size of your shop will depend on your specific needs. Barndominium plans with shop can range from small hobby shops to large, fully-equipped workshops. When determining the size of your shop, consider what activities you’ll be doing, the equipment you’ll be using, and how much storage space you’ll need.
2. Separate or Integrated Garage and Shop Areas
If you need space for both vehicle storage and a workshop, consider barndominium floor plans with garage and shop. Some homeowners prefer to have these two areas separated, while others prefer a combined, open-concept space. Think about how you’ll use both spaces to decide what layout works best for you.
3. Electrical and Ventilation Requirements
Your shop will likely require specific electrical needs, such as additional outlets for tools or equipment. Make sure your design incorporates the necessary wiring and electrical systems to accommodate your tools. Additionally, consider ventilation. Whether you’re working with paint, chemicals, or machinery, proper airflow is crucial in a workshop space.
4. Storage Solutions
Ample storage is key to keeping your shop organized and functional. When planning your barndominium designs with attached shop, think about shelving, cabinetry, and tool storage. Integrated storage solutions ensure that your workspace remains clutter-free, making it easier to move around and work efficiently.
5. Durability and Maintenance
Workshops can endure a lot of wear and tear, so it's essential to use durable materials in your design. Consider concrete or epoxy-coated floors that can handle heavy machinery and spills. Additionally, choose finishes that are easy to clean and maintain to ensure the longevity of your workspace.
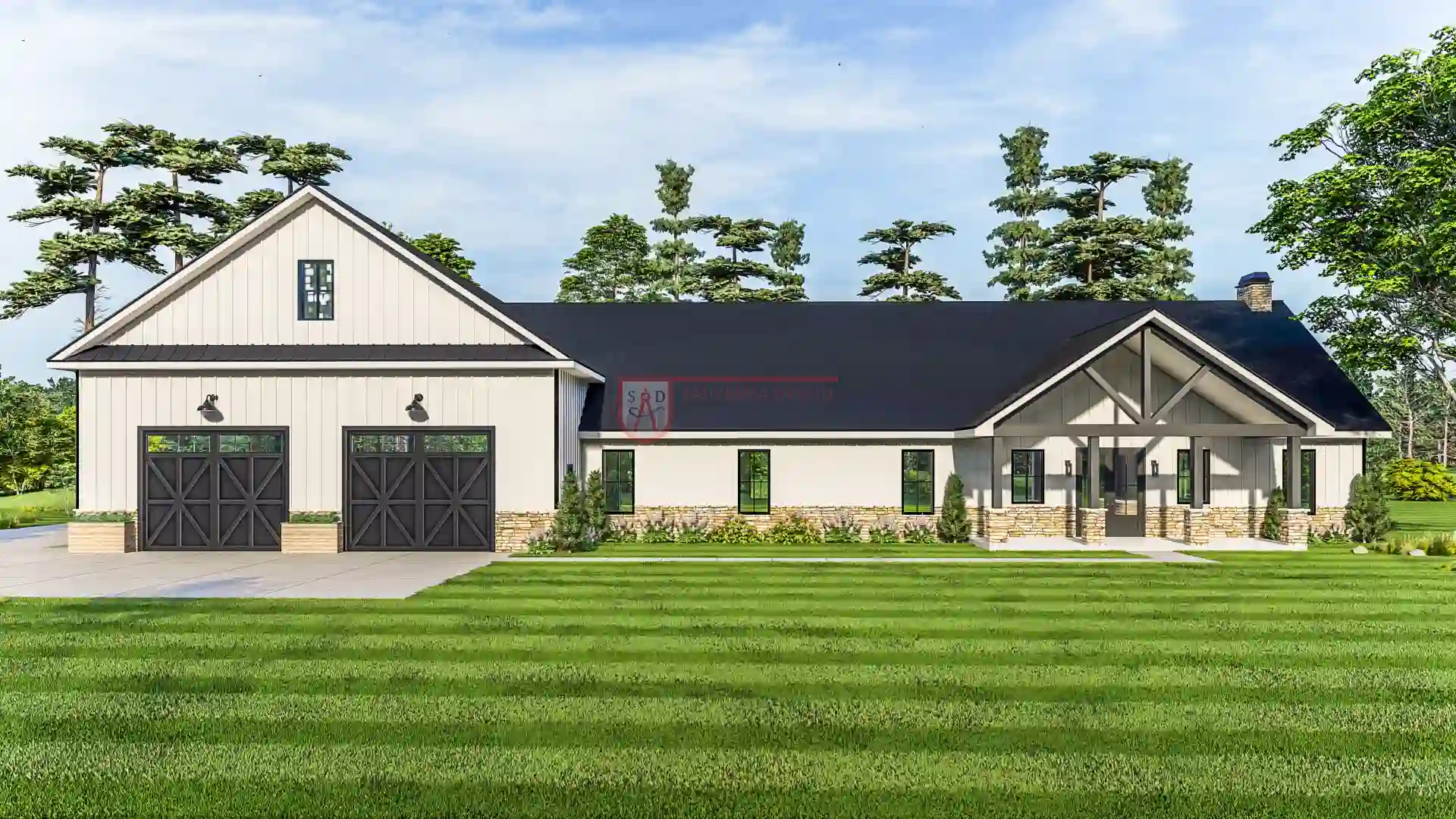 Click here to buy this house plan
Click here to buy this house plan
Barndominium Plans With Shop: Design Considerations
Designing a barndominium plan with shop involves several considerations to create a harmonious balance between your living space and your workspace.
1. Open-Concept or Divided Layout?
When incorporating a shop into your barndominium, you’ll need to decide whether you want an open-concept space where the shop flows into the rest of the home or a divided layout that clearly separates the work area from the living area.
An open-concept design offers more flexibility and can make your home feel larger, but it may not provide the noise reduction or privacy that a separated shop offers. Divided layouts, on the other hand, keep the noise and mess of the workshop contained but may feel more restricted in terms of space.
2. Soundproofing
If your workshop activities create a lot of noise, consider adding soundproofing measures between your shop and living areas. This is particularly important if your workshop is located near bedrooms or common areas. Insulated walls, heavy doors, and sound-dampening materials can make a big difference in minimizing noise.
3. Natural Light and Ventilation
Workshops often benefit from plenty of natural light. Consider adding windows or skylights to your shop area to enhance visibility and reduce the need for artificial lighting. Proper ventilation is also essential, especially if you're working with chemicals, sawdust, or other materials that can compromise air quality.
4. Direct Access to Outdoor Areas
Many barndominium designs with attached shop incorporate large doors, such as roll-up garage doors, that provide direct access to outdoor areas. This is particularly useful for moving large items in and out of the shop or for airing out the space after working with strong chemicals or materials.
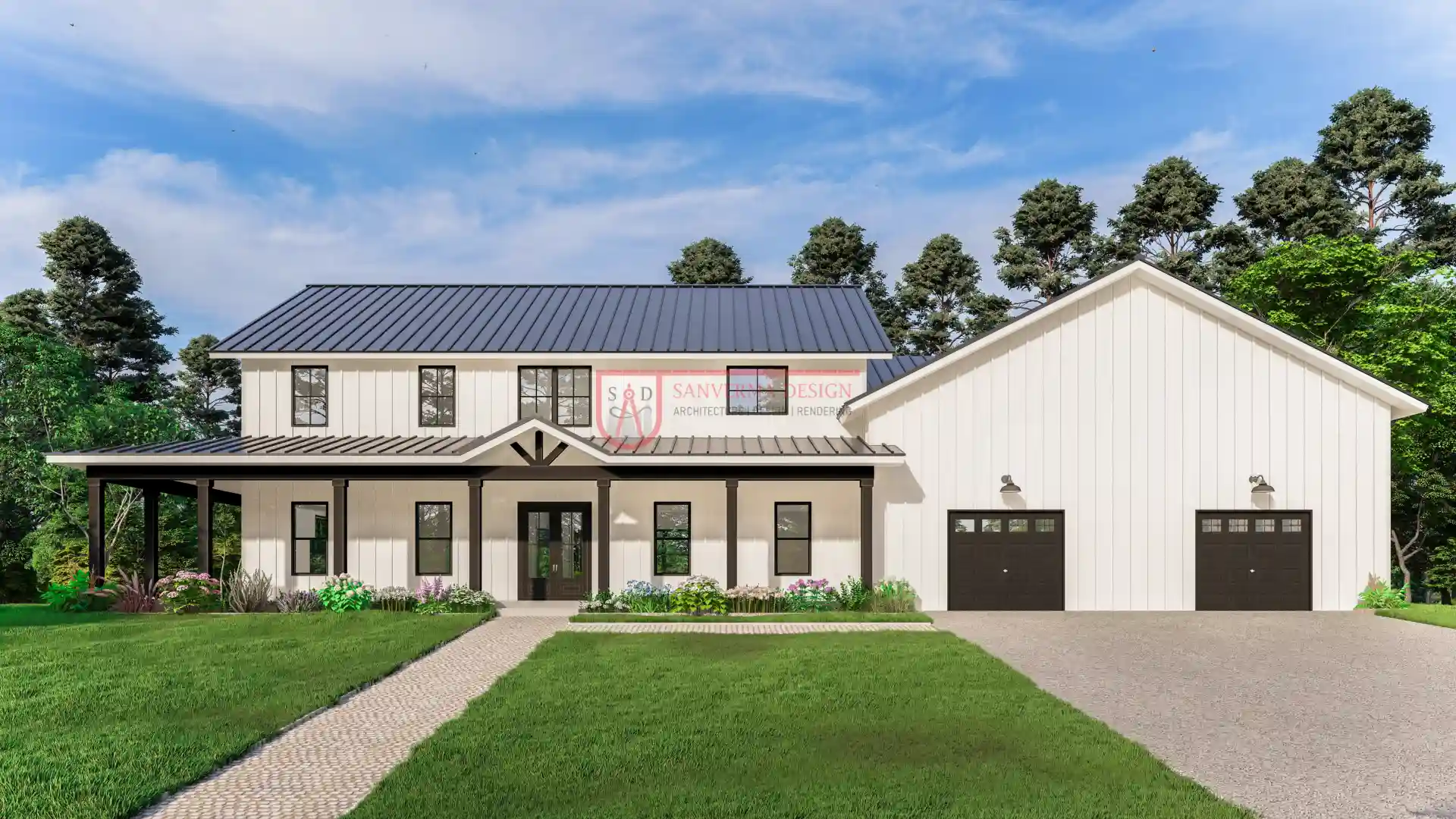 Click here to buy this house plan
Click here to buy this house plan
Barndominium House Plans Featuring Workshop: Practical Applications
There are countless practical uses for a barndominium house plan featuring workshop, depending on your lifestyle, profession, or hobbies. Here are a few ideas to inspire your barndominium design:
1. Woodworking and Carpentry
A barndominium with an attached woodworking shop is a dream come true for carpenters and hobbyists alike. You can easily store your tools, equipment, and materials in the shop while using the space to create furniture, cabinetry, or other projects. Adding a dust collection system and proper ventilation will keep your workspace clean and safe.
2. Auto Repair and Mechanics
For those who enjoy working on cars or running a small auto repair business, a barndominium floor plan with garage and shop is the perfect solution. You can set up a full-service mechanic’s shop with lifts, tools, and a dedicated workspace while keeping your vehicles stored safely in the garage.
3. Crafting and Hobbies
If you enjoy crafting, sewing, painting, or other hobbies, designing a barndominium plans with hobby shop allows you to have a dedicated space for your creative projects. This keeps your living area free from clutter and gives you a designated place to work on your crafts.
4. Agricultural and Farm Equipment
For those living on a farm or rural property, incorporating a shop into your barndominium can be incredibly useful for storing and maintaining farm equipment. Your barndominium designs with attached shop can include large equipment storage, repair areas, and plenty of space for tools and supplies.
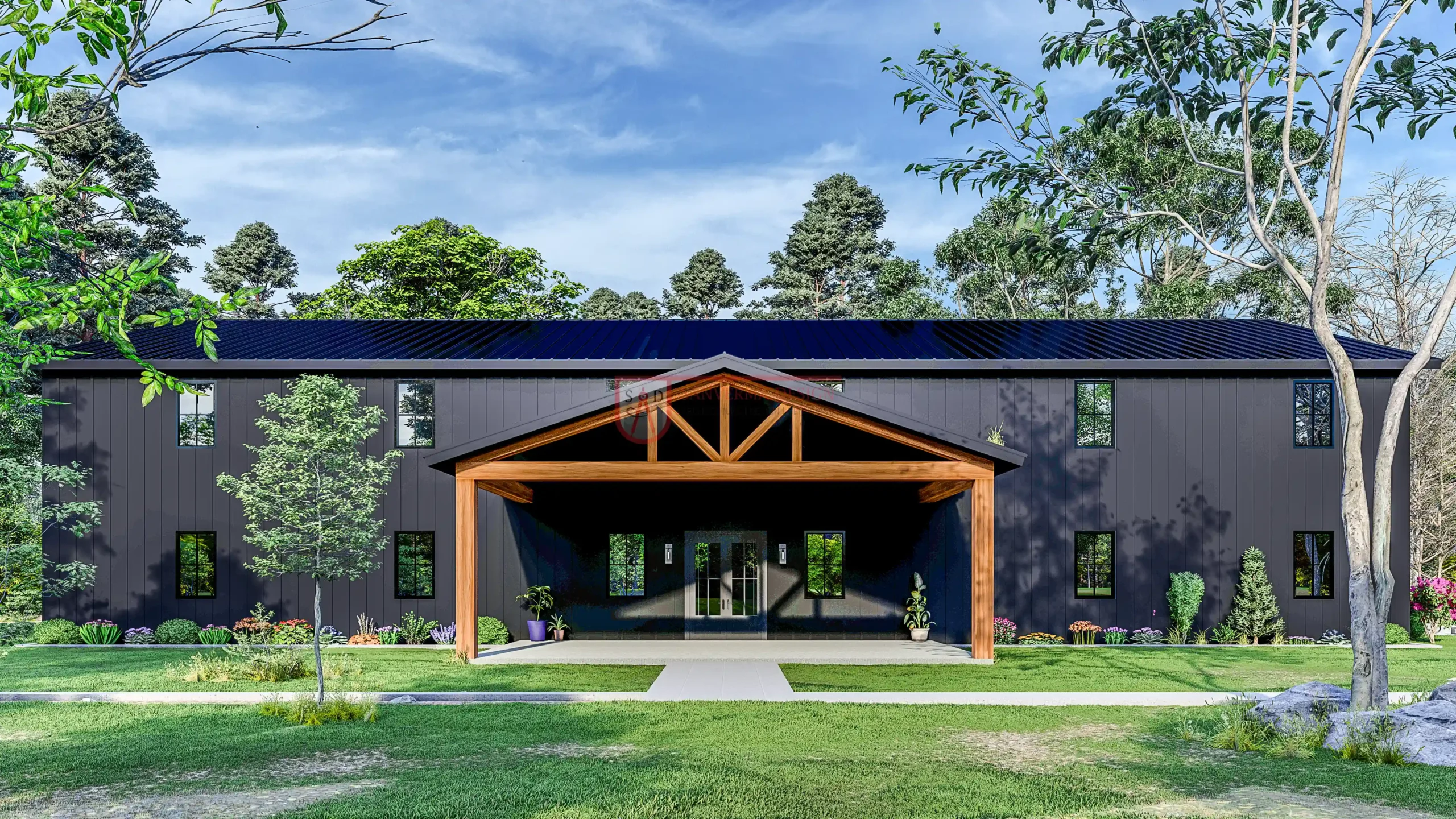 Click here to buy this house plan
Click here to buy this house plan
Barndominium Designs With Attached Shop: Aesthetic and Functional Considerations
While the functionality of your shop is important, don’t forget to consider the aesthetic appeal of your barndominium designs with attached shop. Here are a few ways to ensure your shop looks great while remaining highly functional.
1. Blending the Shop and Living Area
Even though your shop is a workspace, you can still ensure it blends seamlessly with the overall aesthetic of your barndominium. Matching exterior finishes, like siding and roofing, can help the shop appear as a natural extension of your home rather than a separate structure.
2. High Ceilings for Spaciousness
One popular design feature of barndominium house plans with shop is high ceilings. Tall ceilings not only give the space a more open and airy feel but also provide plenty of room for overhead storage and large equipment.
3. Lighting Design
Good lighting is essential in a workshop. Consider adding overhead lighting, task lighting, and natural light sources to ensure that every corner of your shop is well-lit. This is particularly important for precision work like woodworking or crafting.
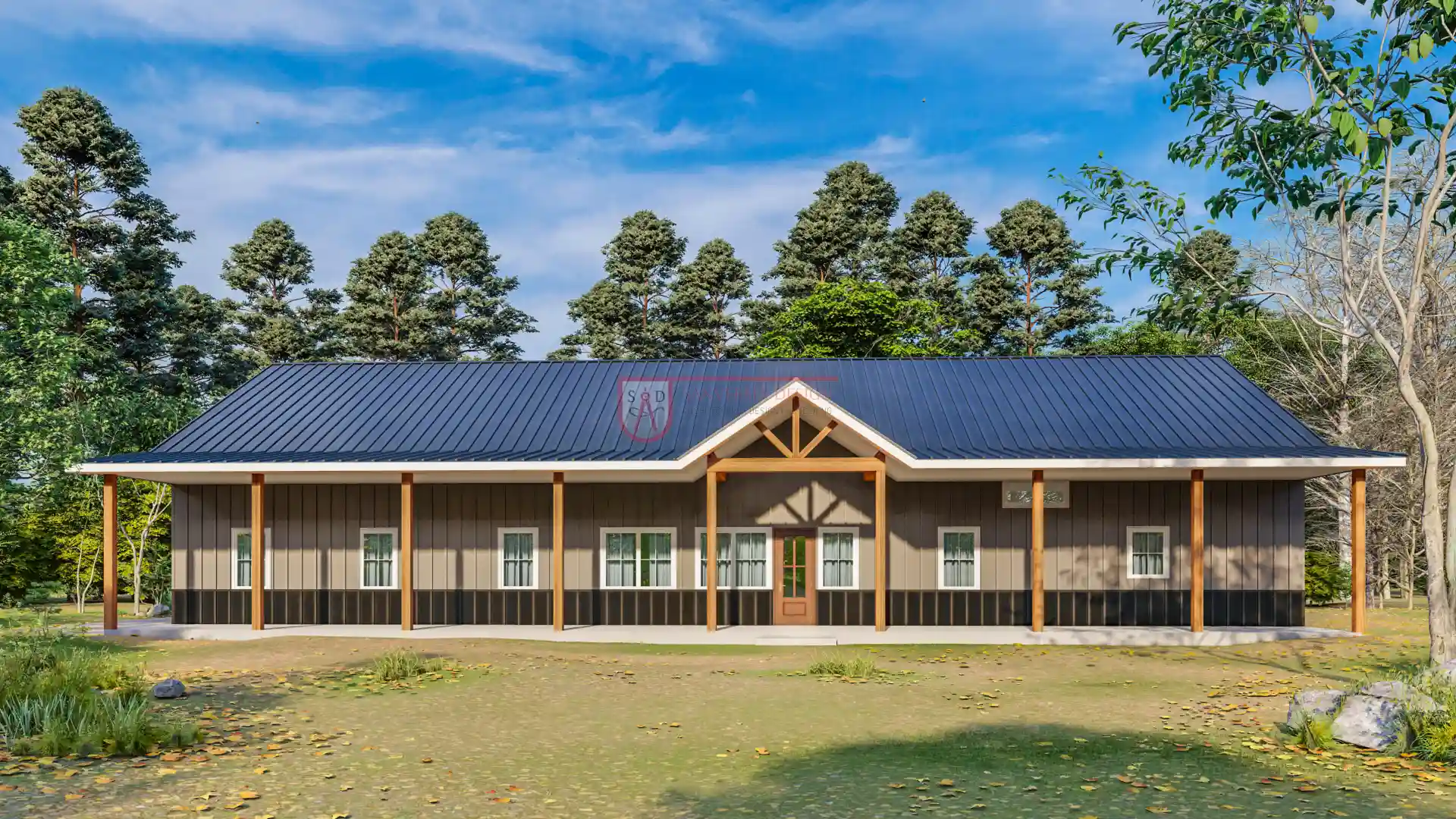 Click here to buy this house plan
Click here to buy this house plan
Barndominium Floor Plans With Garage and Shop: Maximizing Efficiency
If you need space for both a garage and a shop, barndominium floor plans with garage and shop offer the perfect solution. Here are some tips for designing a space that works for both purposes.
1. Separate Vehicle and Workshop Areas
If you have multiple vehicles to store, consider creating a separate space for your garage, leaving the workshop area free for work activities. This helps keep tools and equipment organized while maintaining a dedicated space for vehicle maintenance and storage.
2. Shared Equipment
If your workshop and garage share equipment, such as air compressors or heavy-duty tools, place them in a central location where they can be easily accessed by both spaces. This minimizes the need for duplicate equipment and keeps the layout efficient.
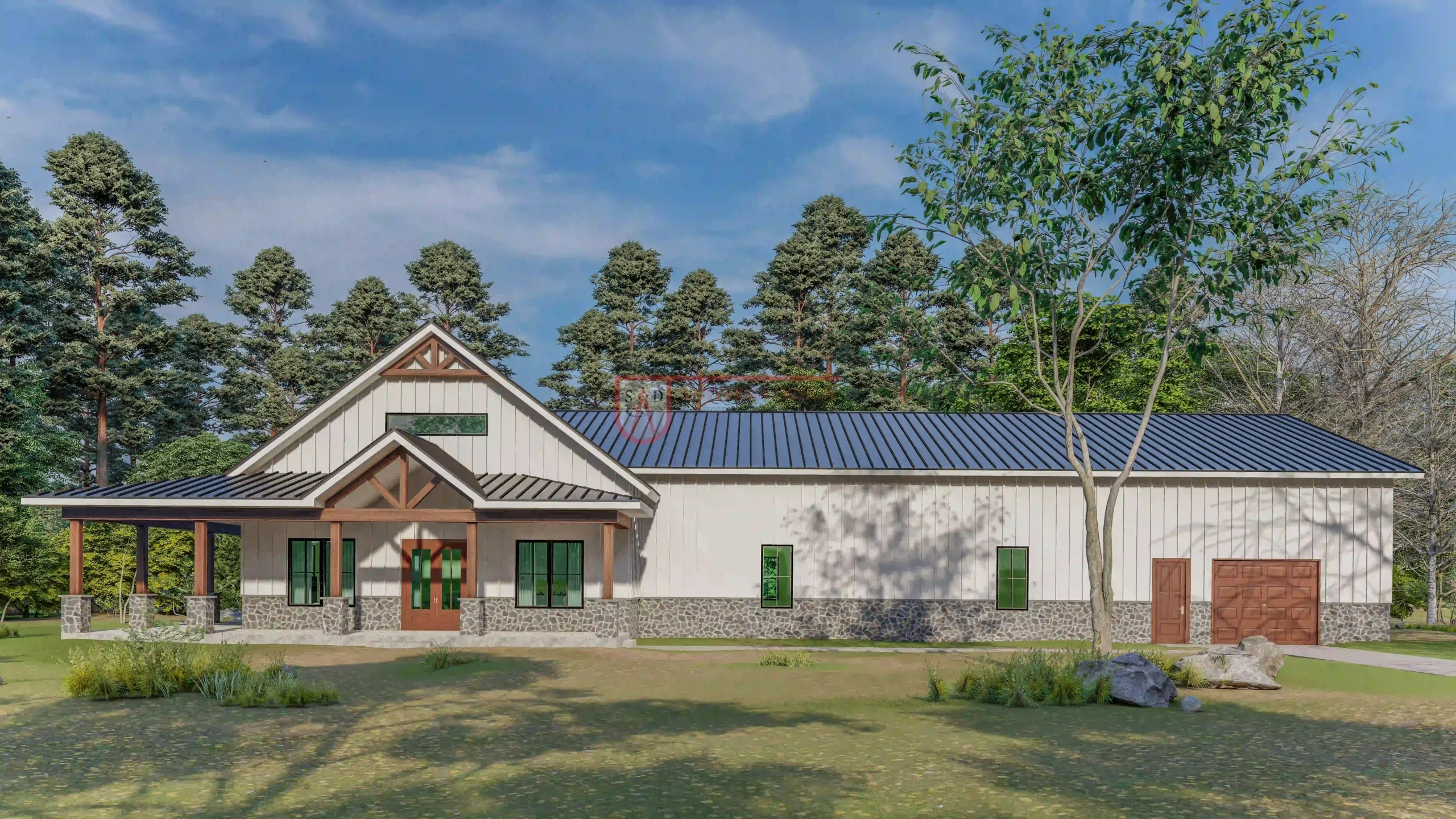 Click here to buy this house plan
Click here to buy this house plan
Conclusion: Designing the Perfect Barndominium House Plans With Shop
Creating barndominium house plans with shop offers endless possibilities for designing a home that caters to both your living and working needs. Whether you’re a professional craftsman, a hobbyist, or simply someone who needs extra space for storage and projects, integrating a shop into your barndominium design ensures that you have all the space you need to live and work comfortably.
By carefully considering the layout, features, and functionality of both your shop and living spaces, you can create a home that truly works for you. From barndominium plans with hobby shop to large, professional workshops, there’s a design out there for everyone.
Take the time to explore different design options, and you’ll soon have a home that not only reflects your personal style but also enhances your work and lifestyle.
Plan 247SVD Link: Click here to buy this house plan (Plan Modifications Available)
Plan 297SVD Link: Click here to buy this house plan (Plan Modifications Available)
Plan 272SVD Link: Click here to buy this house plan (Plan Modifications Available)
Plan 229SVD Link: Click here to buy this house plan (Plan Modifications Available)
Plan 286SVD Link: Click here to buy this house plan (Plan Modifications Available)
Plan 107SVD Link: Click here to buy this house plan (Plan Modifications Available)
Plan 254SVD Link: Click here to buy this house plan (Plan Modifications Available)
Our Plans and Collections
What Our Etsy Customers Say
Very quick and very reasonably priced
Sanverma Designs was extremely helpful while helping us to customize our house plans. I wanted an almost complete change in our garage area and he completed it with no problems. He gave us exactly what we wanted. He was very responsive and completed the project in less time then what he originally told us. I would highly recommend working with Sanverma on your next set of plans!
Had a minor hiccup with my order. Seller was super quick to get it resolved. Prints are top notch. Gave them to my builder and he approved of them also! 10/10
Great attention to detail in the plans. He customized our plans for a very reasonable price and was very responsive each step of the way!
Great service, quick perfect download. Already replied to my possible minor changes.
Very fast delivery on our 2100 square foot custom house plans. We found a stock blueprint from them on Etsy and wanted to use that base plan and do a custom plan from it. The cost was 40-50% less than a local architect/drafter but still not cheap. Communication was great and the designer made all changes I requested in a timely manner. It’s legit, I was skeptical at first also! I did feel a little rushed towards the end bc even though I’m not a builder, I like to know how things are designed so I can make sure it’s built right and builders don’t try to cut corners. I was asking a lot of questions and I understand time is money, so it still gets 5 stars from me. No builders have seen the plans yet. I will update this review if I have issues with builders understanding the blue prints.


