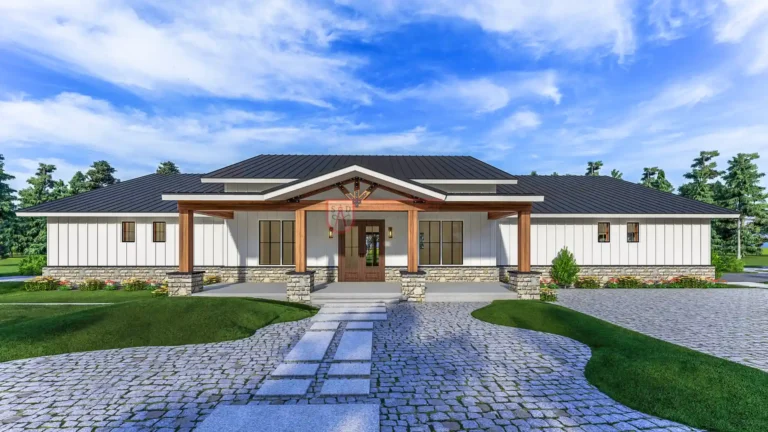Barndominium House Plans without A Garage
Number Of Bedrooms
Number Of Bathrooms
Heated Square Footage
Garage / Shop
- No Garage 18
Construction Type
Foundation Slab Size
Specialty Features
- Attic Space 1
- Breezeway 1
- Butlur's Pantry 1
- Covered Porch 5
- Deck 3
- Den 1
- Dining Area 14
- Double Fireplace 1
- Foyer 3
- Game Area 1
- Game Room 1
- Great Room 4
- Kitchen 18
- Living Room 15
- Mechanical Room 3
- Mudroom/Laundry 2
- Outdoor Kitchen 2
- Outdoor Shower 1
- Patio 2
- Play Room 1
- Powder Room 1
- Prep Room 1
- Recreation Room 2
- Side Porch 1
- Vaulted Ceiling 1
- Wrap-Round Porch 7
- Front Porch 10
- Rear Porch 8
- Bonus Room 1
- Craft Room 1
- Den/Office 7
- Fireplace 4
- Mudroom 1
- Jack and Jill Bathroom 1
- Loft 4
- Open Concept 3
- Pantry 13
- Laundry 12
- Safe Room 1
- Storage Room 4
- Utility 7
Showing 1–18 of 22 results
3 Bedroom 40×50 Barndominium Floor Plan 246SVD: Stunning Masterpiece
3 Bedroom Barndo Floor Plans 125SVD: Gripping Designs That Inspire Passion
3 Bedroom Barndominium with Office 301SVD: Serene Design
Tags: Baths: 2.5 | Beds: 3
4 Bedroom Barndominium with Wrap Around Porch 303SVD: Ultimate Space and Comfort
Tags: Baths: 3.5 | Beds: 4 | Garage: 2
4 Bedroom with Recreational Room 293SVD: Energized Space promote well-being
Experience Modern Living with the 4 bedroom 40×60 barndominium floor plan: 308SVD
Tags: Baths: 2.5 | Beds: 4
Barndominium House Plans Without a Garage: Exploring Functional Designs
Barndominiums have gained immense popularity among homeowners seeking a unique blend of rustic charm and modern amenities. While many barndominium designs include a garage for vehicle storage and workspace, there is a growing demand for barndominium house plans without a garage. These designs focus on maximizing living space, functionality, and versatility, catering to those who may not require a garage or prefer alternative layouts.
We will delve into the benefits of choosing barndominium plans without a garage, explore various design options, and discuss how to optimize your space for comfort and functionality.
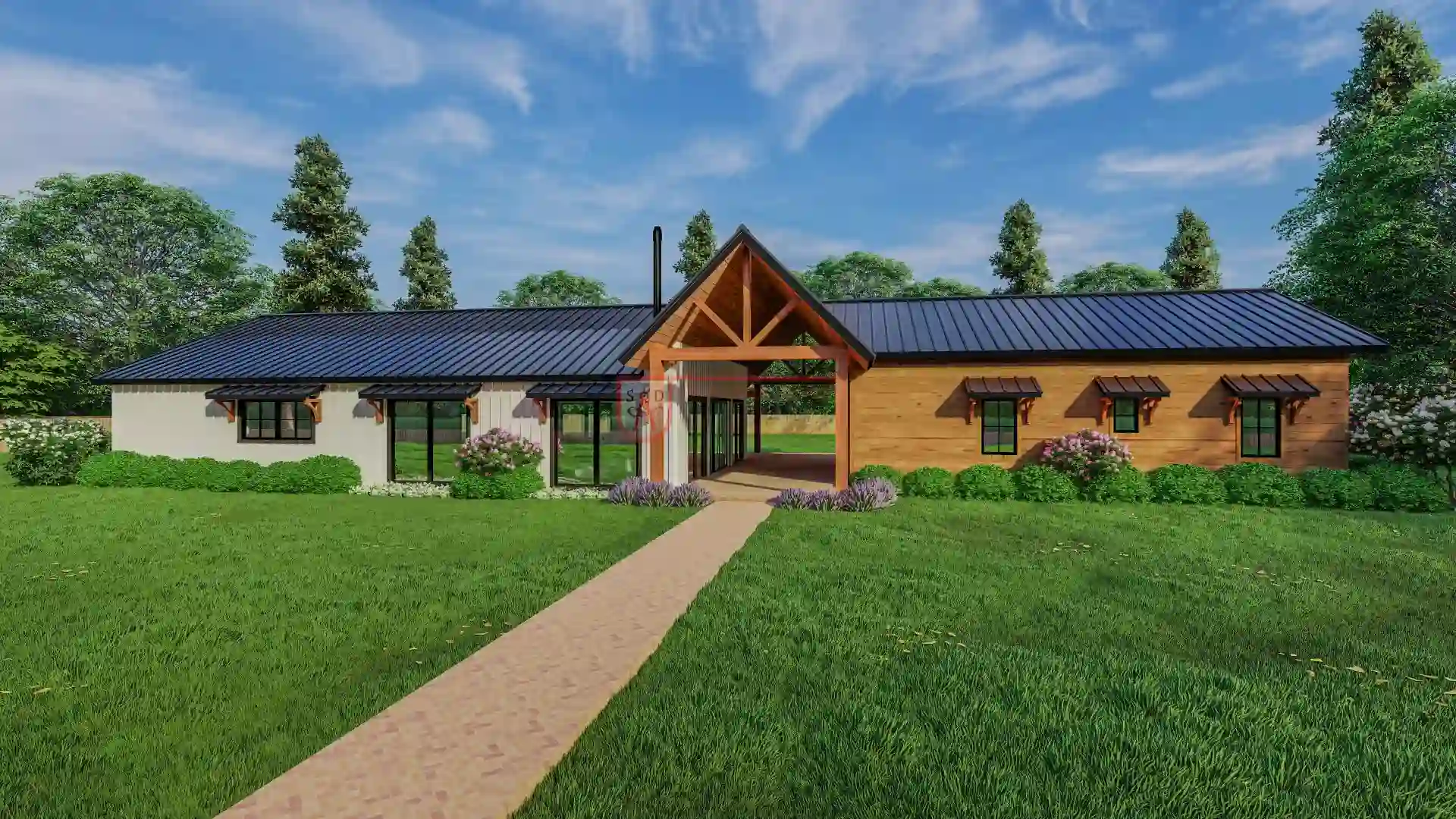 Click here to buy this house plan
Click here to buy this house plan
The Benefits of Barndominium House Plans Without a Garage
Choosing barndominium plans without garage can be advantageous for several reasons. Here are some key benefits to consider:
1. Increased Living Space
One of the most significant advantages of barndominium house plans featuring no garage is the increased living space. Without the footprint of a garage, you can allocate more square footage to living areas, bedrooms, or recreational spaces. This is especially beneficial for families or individuals who prioritize spacious interiors.
2. Cost Savings
Opting for barndominium designs without attached garage can also lead to cost savings. Without the need to construct a garage, you can reduce overall construction costs, saving money on materials and labor. This can be particularly advantageous for those on a budget or looking to invest in high-quality finishes for their living areas instead.
3. Flexibility in Design
Barndominium floor plans without a garage allow for greater flexibility in design. Homeowners can explore various layouts that prioritize open living spaces, additional bedrooms, or hobby areas without being constrained by the need for a garage. This opens up opportunities for creativity in designing a space that fits your lifestyle.
4. Enhanced Curb Appeal
Many barndominium styles emphasize aesthetic appeal, and for some homeowners, a design without a garage can enhance the overall look of the property. With no garage dominating the facade, the architectural features of the barndominium can shine, allowing for greater emphasis on aesthetics, landscaping, and outdoor spaces.
5. Ideal for Minimalists
For those who lead a minimalist lifestyle or do not own vehicles, open concept barndominium house plans without garage may be the perfect choice. These designs focus on functionality and simplicity, catering to individuals who prefer to live without the clutter that often accompanies garage storage.
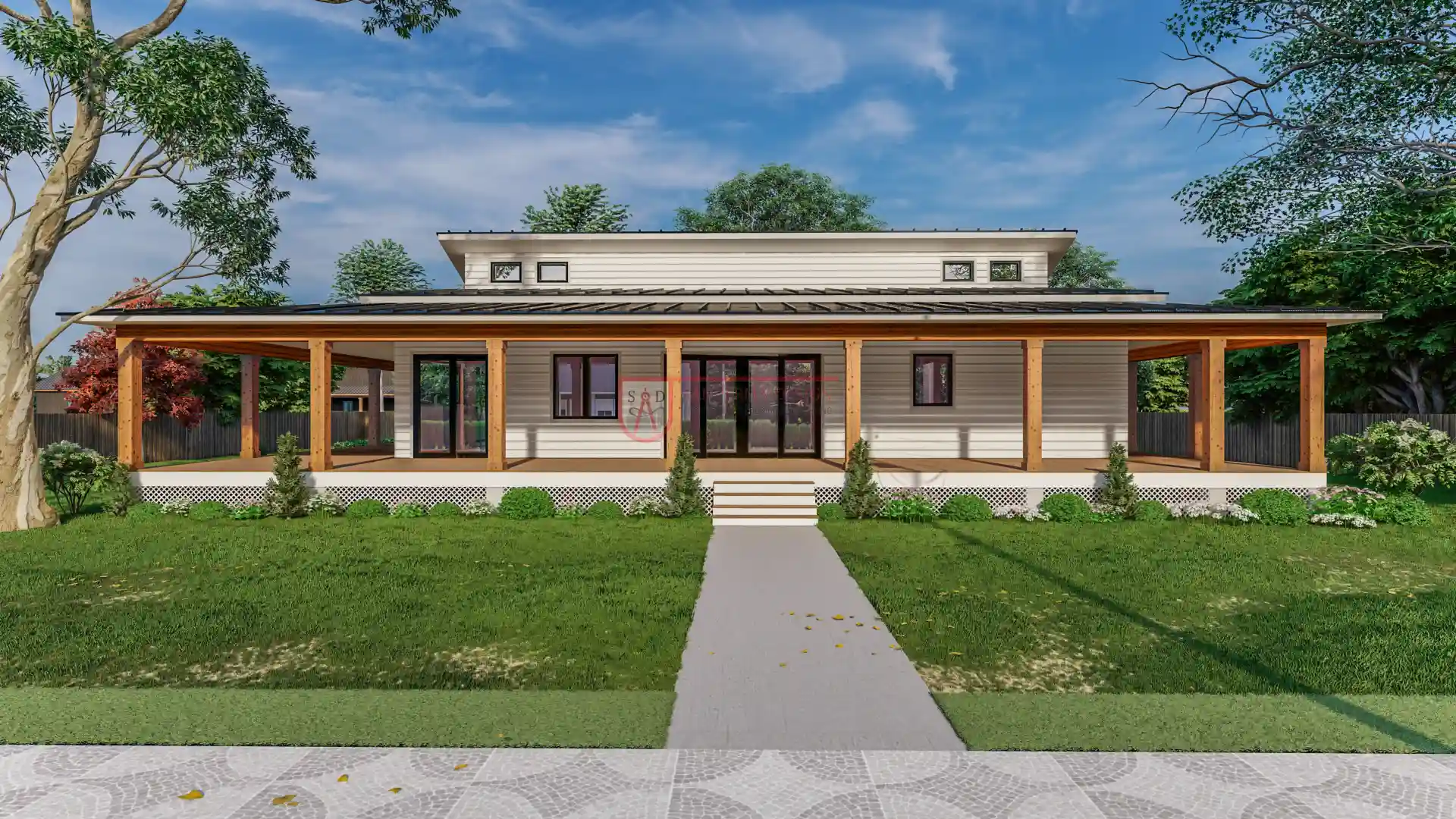 Click here to buy this house plan
Click here to buy this house plan
Popular Features of Barndominium House Plans Without a Garage
When considering barndominium house plans without a garage, certain features can enhance the overall functionality and appeal of the home. Here are some popular design elements to consider:
1. Open Concept Layouts
Open concept designs are a hallmark of modern barndominiums. By eliminating the garage, homeowners can create expansive living areas that promote a sense of space and connectivity. Open concept barndominium house plans without garage often include combined living, dining, and kitchen spaces, making them ideal for entertaining and family gatherings.
2. Ample Storage Solutions
While a garage typically provides additional storage, there are numerous creative storage solutions that can be incorporated into a barndominium without a garage. Consider adding built-in cabinetry, closets, and shelving throughout the home to maximize storage potential. Attics or loft spaces can also be utilized for additional storage.
3. Multi-Functional Rooms
In the absence of a garage, homeowners may choose to incorporate multi-functional rooms that can serve various purposes. For example, a spare room could be designed as a home office, guest bedroom, or hobby space. This flexibility allows homeowners to adapt their living spaces to suit their changing needs.
4. Outdoor Living Spaces
Without a garage taking up valuable land, homeowners can invest more in outdoor living areas. Consider adding porches, patios, or decks to enhance the home’s exterior and create functional outdoor spaces for relaxation, dining, and entertaining.
5. Modern Amenities
Barndominiums are known for their blend of rustic charm and modern amenities. When designing barndominium plans without garage, consider incorporating contemporary features such as energy-efficient appliances, smart home technology, and high-quality finishes. These elements can elevate the comfort and functionality of the home.
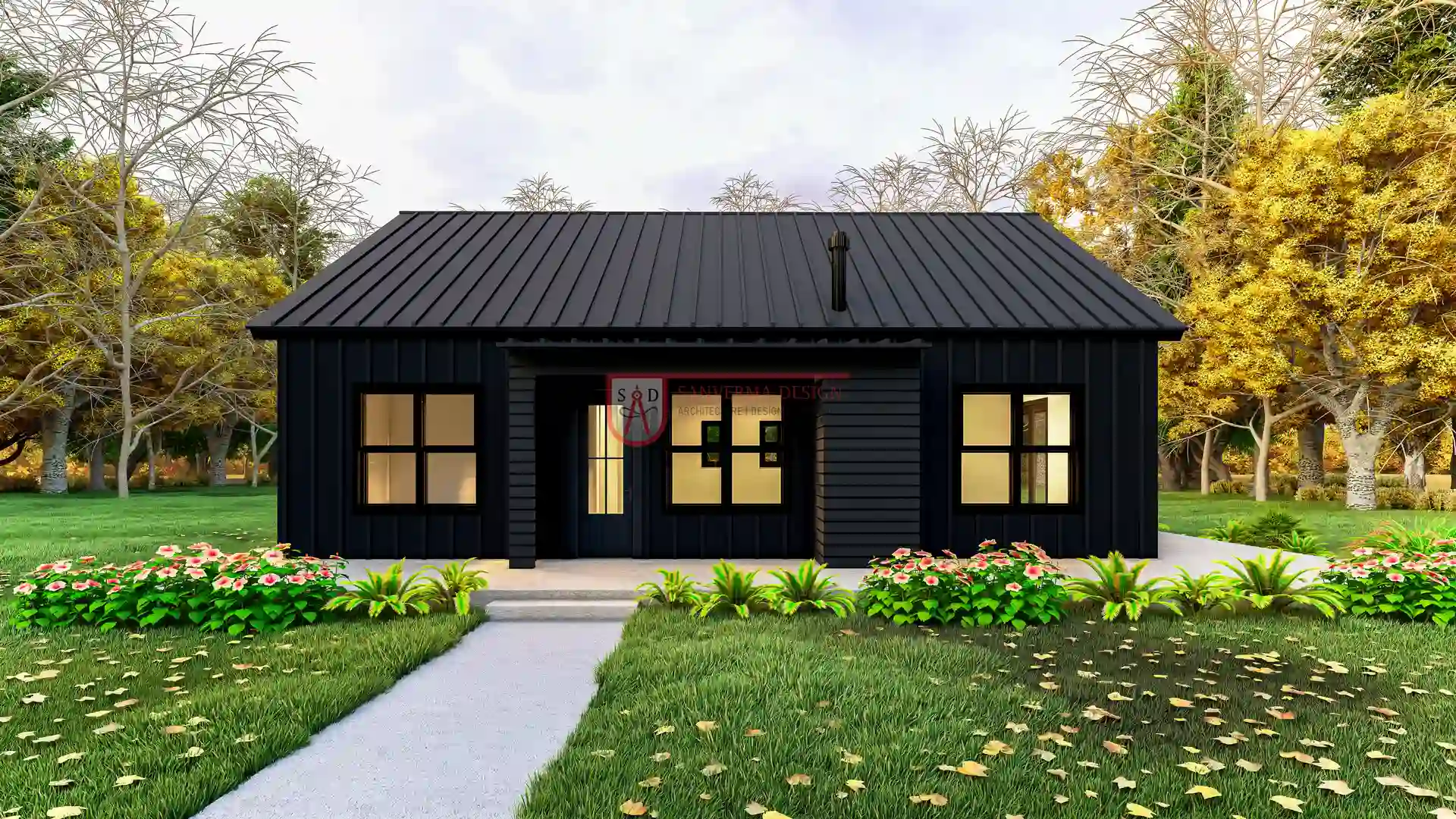 Click here to buy this house plan
Click here to buy this house plan
Popular Barndominium Designs Without Attached Garage
When it comes to barndominium designs without attached garage, there are several styles and layouts to choose from. Here are some popular options that cater to different lifestyles and preferences:
1. Traditional Barn Style
Traditional barn-style barndominiums exude rustic charm and nostalgia. These designs often feature large gable roofs, wooden exteriors, and open interiors that showcase the barn aesthetic. By opting for barndominium house plans without a garage, you can create a warm and inviting atmosphere that celebrates the beauty of traditional architecture.
2. Modern Farmhouse
The modern farmhouse style combines contemporary design elements with rustic features. This design is characterized by clean lines, large windows, and a neutral color palette. Barndominium floor plans without garage can incorporate modern farmhouse aesthetics, allowing for a bright and airy living space that feels both cozy and sophisticated.
3. Minimalist Design
For those who appreciate simplicity, minimalist barndominium designs focus on clean lines, functional spaces, and a clutter-free environment. By eliminating the garage, you can create a minimalist oasis that prioritizes essential living areas. Open floor plans and strategic use of natural light are hallmarks of this design approach.
4. Contemporary Industrial
Contemporary industrial barndominiums embrace a more urban aesthetic, featuring exposed materials, metal accents, and modern finishes. These designs often incorporate large windows and open spaces that blur the lines between indoor and outdoor living. Choosing barndominium plans without garage allows for a sleek and functional layout that complements the industrial theme.
5. Cottage Style
Cottage-style barndominiums offer a cozy and inviting ambiance, characterized by charming details such as porches, decorative gables, and warm colors. These designs can be particularly appealing for those looking for a quaint retreat. Without a garage, you can focus on creating inviting outdoor spaces that enhance the cottage vibe.
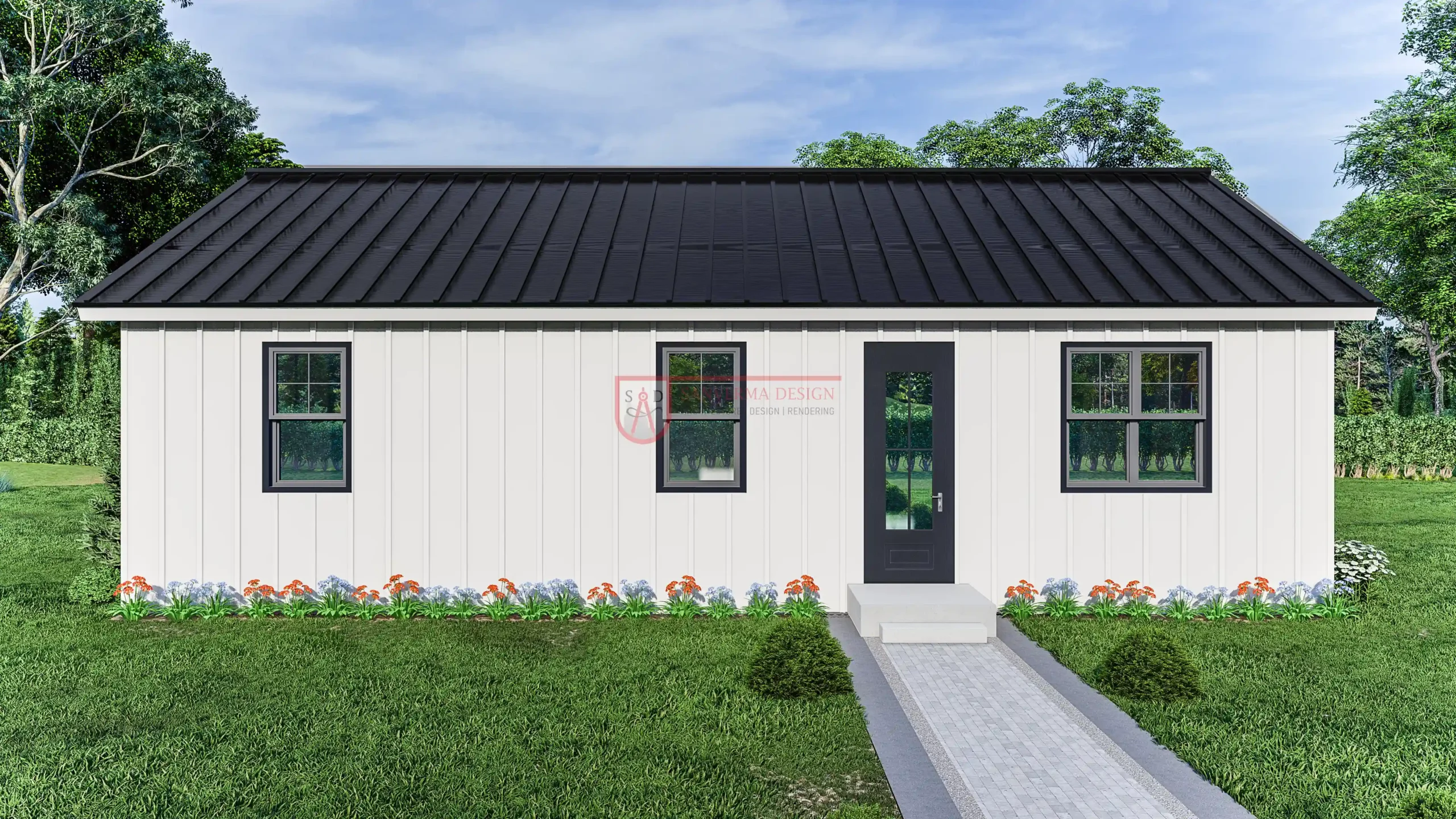 Click here to buy this house plan
Click here to buy this house plan
How to Optimize Space in Barndominium Floor Plans Without Garage
Creating a functional and aesthetically pleasing home is essential when opting for barndominium floor plans without garage. Here are some tips to optimize space effectively:
1. Use Multi-Functional Furniture
Invest in multi-functional furniture that can serve more than one purpose. For example, choose sofas with built-in storage, ottomans that can double as seating, or foldable tables that can be easily stored when not in use. This approach helps maximize space and keeps the home organized.
2. Incorporate Vertical Storage
When floor space is limited, consider vertical storage solutions. Use tall bookshelves, wall-mounted cabinets, and hooks to take advantage of wall space. This not only frees up valuable floor space but also adds visual interest to your home.
3. Design Open Flow Spaces
Designing spaces that flow seamlessly into one another can create the illusion of a larger area. Use open doorways, minimal barriers, and a cohesive color palette to ensure that different rooms feel connected. This is particularly important in open concept barndominium house plans without garage, where continuity enhances the overall ambiance.
4. Strategically Place Windows
Natural light can significantly impact how spacious a home feels. In your barndominium designs without attached garage, consider placing large windows in key areas to allow natural light to flood the space. Skylights can also provide additional light without taking up wall space.
5. Create Zones with Rugs
Area rugs can be used to define different zones within an open space. For example, a rug can delineate the living area from the dining area, creating a sense of separation without the need for walls. This is a valuable technique in barndominium plans without garage, where open layouts are common.
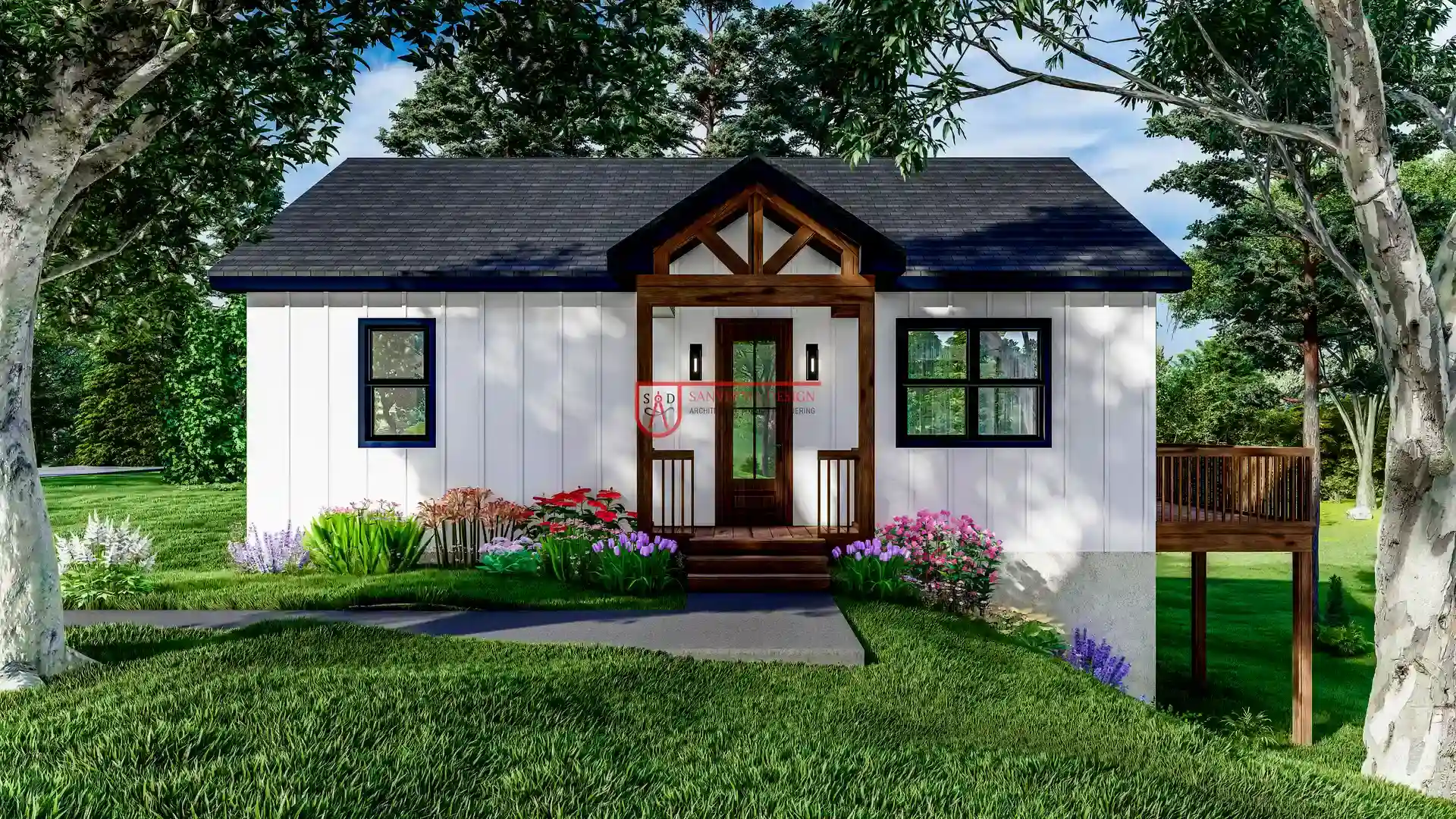 Click here to buy this house plan
Click here to buy this house plan
Customizing Your Barndominium Plans Without Garage
When designing your barndominium house plans without a garage, customization is key to creating a space that meets your specific needs. Here are some customization options to consider:
1. Tailored Floor Plans
Work with a designer or architect to create a floor plan tailored to your lifestyle. Consider your family size, daily activities, and any specific requirements you may have. Custom floor plans allow you to incorporate unique features and layouts that suit your preferences.
2. Interior Design Choices
Personalize your barndominium's interior by selecting finishes, colors, and materials that reflect your style. Whether you prefer rustic wood finishes, sleek modern surfaces, or a blend of both, choosing the right interior design elements can create a cohesive and inviting atmosphere.
3. Outdoor Integration
Integrate outdoor living spaces into your barndominium designs without attached garage. Consider designing covered porches, outdoor kitchens, or fire pits that encourage outdoor enjoyment. Thoughtful landscaping can also enhance the connection between indoor and outdoor spaces.
4. Smart Home Features
Incorporate smart home technology for added convenience and efficiency. Consider installing smart thermostats, lighting systems, and security features that can be controlled remotely. These modern amenities can enhance your living experience and provide peace of mind.
5. Sustainable Design Elements
If sustainability is a priority for you, explore eco-friendly design options for your barndominium floor plans without garage. Consider using energy-efficient appliances, solar panels, and sustainable materials to reduce your environmental impact and lower utility costs.
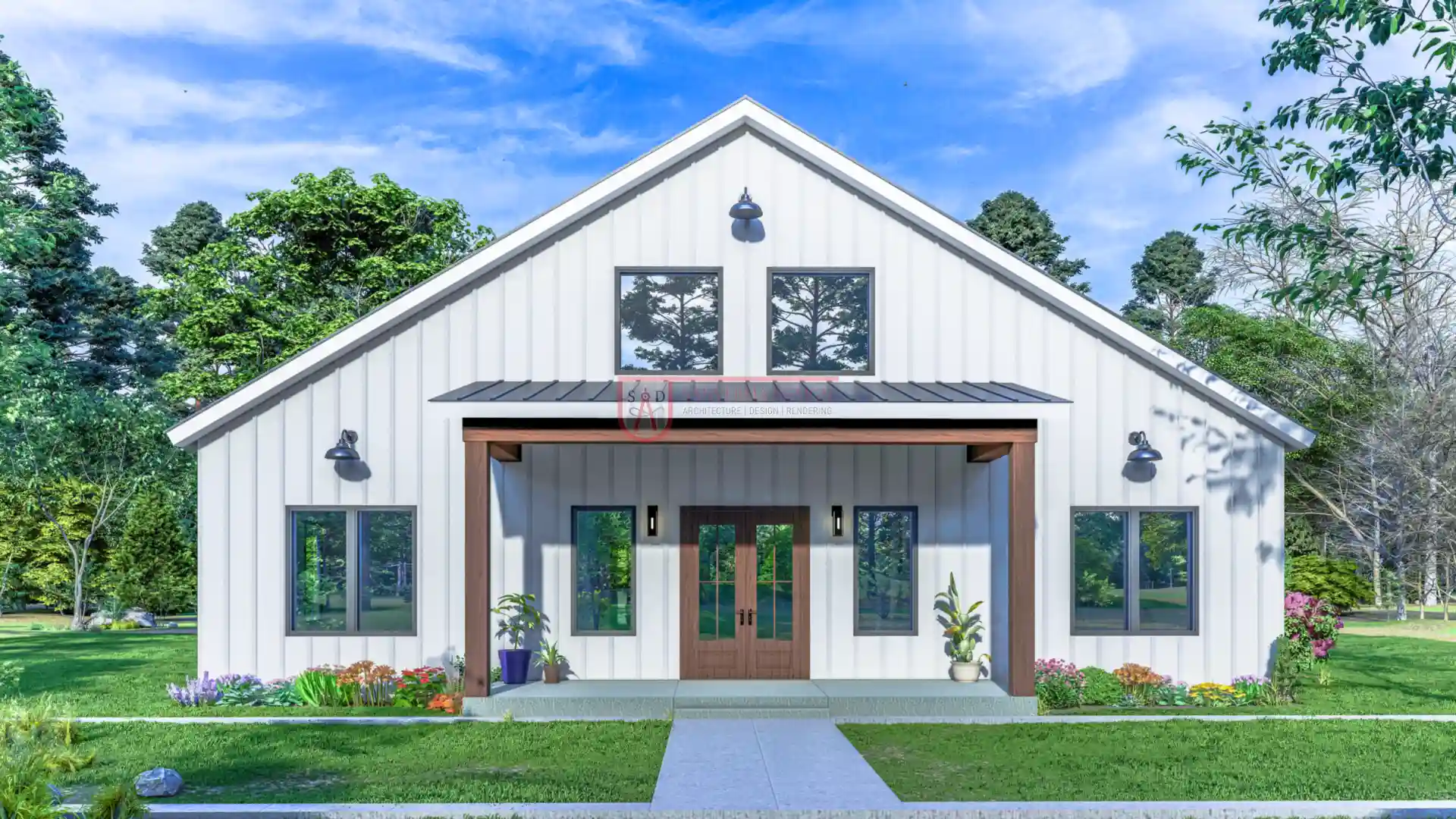 Click here to buy this house plan
Click here to buy this house plan
Conclusion: Finding the Right Barndominium House Plans Without a Garage
Choosing barndominium house plans without a garage opens up a world of possibilities for creating a home that suits your lifestyle and preferences. With the benefits of increased living space, cost savings, and design flexibility, these plans cater to a variety of needs.
As you explore barndominium plans without garage, remember to consider the features and layouts that will enhance your living experience. Whether you prefer a rustic barn style, a modern farmhouse, or a minimalist design, there’s a perfect barndominium waiting for you.
Embrace the freedom of customizing your space and optimizing every square foot to create a home that reflects your unique personality and meets your specific needs. With thoughtful planning and creativity, your dream barndominium without a garage can become a reality.
Plan 210SVD Link: Click here to buy this house plan (Plan Modifications Available)
Plan 214SVD Link: Click here to buy this house plan (Plan Modifications Available)
Plan 124SVD Link: Click here to buy this house plan (Plan Modifications Available)
Plan 285SVD Link: Click here to buy this house plan (Plan Modifications Available)
Plan 294SVD Link: Click here to buy this house plan (Plan Modifications Available)
Plan 249SVD Link: Click here to buy this house plan (Plan Modifications Available)
Our Plans and Collections
What Our Etsy Customers Say
Very quick and very reasonably priced
Sanverma Designs was extremely helpful while helping us to customize our house plans. I wanted an almost complete change in our garage area and he completed it with no problems. He gave us exactly what we wanted. He was very responsive and completed the project in less time then what he originally told us. I would highly recommend working with Sanverma on your next set of plans!
Had a minor hiccup with my order. Seller was super quick to get it resolved. Prints are top notch. Gave them to my builder and he approved of them also! 10/10
Great attention to detail in the plans. He customized our plans for a very reasonable price and was very responsive each step of the way!
Great service, quick perfect download. Already replied to my possible minor changes.
Very fast delivery on our 2100 square foot custom house plans. We found a stock blueprint from them on Etsy and wanted to use that base plan and do a custom plan from it. The cost was 40-50% less than a local architect/drafter but still not cheap. Communication was great and the designer made all changes I requested in a timely manner. It’s legit, I was skeptical at first also! I did feel a little rushed towards the end bc even though I’m not a builder, I like to know how things are designed so I can make sure it’s built right and builders don’t try to cut corners. I was asking a lot of questions and I understand time is money, so it still gets 5 stars from me. No builders have seen the plans yet. I will update this review if I have issues with builders understanding the blue prints.


