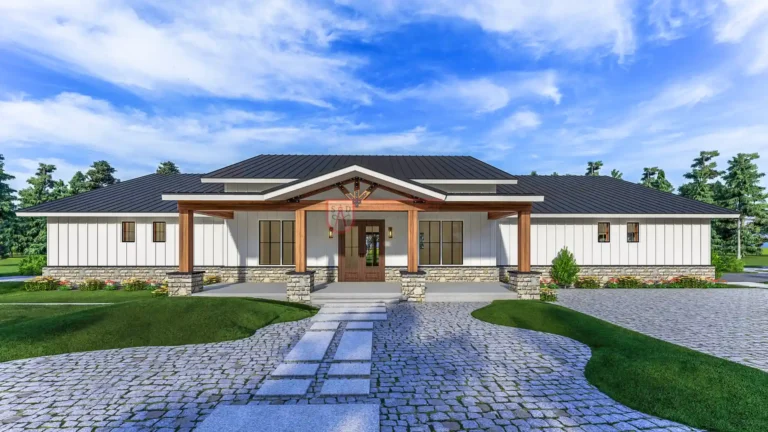Large Barndominium House Plans
Number Of Bedrooms
Number Of Bathrooms
Heated Square Footage
Garage / Shop
Construction Type
Specialty Features
- Attic Space 2
- Balcony 2
- Breezeway 1
- Covered Porch 8
- Dining Area 10
- Faux Chimney 1
- Foyer 2
- Game Room 1
- Great Room 7
- Kitchen 14
- Living Room 9
- Mechanical Room 4
- Mudroom/Laundry 2
- Play Room 2
- Powder Room 2
- Recreation Room 1
- Screened Porch 1
- Tech Room 1
- Wrap-Round Porch 5
- Attached Garage 11
- Front Porch 6
- Rear Porch 6
- Den/Office 7
- Fireplace 8
- Mudroom 2
- Gym 2
- Jack and Jill Bathroom 1
- Loft 3
- Open Concept 1
- Pantry 12
- Laundry 11
- Safe Room 2
- Shop 1
- Garage/Shop 7
- Storage Room 4
- Utility 2
Showing all 17 results
3 Bedroom 2.5 Bath Barndominium Floor Plan 295SVD: Experience the Brilliant Design
Tags: Baths: 2.5 | Beds: 3
3 Bedroom Barndominium with Office 301SVD: Serene Design
Tags: Baths: 2.5 | Beds: 3
3 Bedroom Barndominium with Shop 254SVD: Devastatingly Beautiful
Tags: Baths: 2 | Beds: 3 | Garage: 2 | Garage/Shop
4 Bedroom Barndominium Floor Plan with Garage 304SVD: Effortless Style, No Hassles and Exceptional Living
4 Bedroom Barndominium Floor Plan with Loft 300SVD: Offers unmatched quality
4 Bedroom Barndominium Floor Plan with Shop 211SVD: Gripping Design
Tags: Baths: 2½ | Beds: 3 | Garage: 2 | Garage/Shop
4 Bedroom Barndominium Plan with Shop 215SVD: Radiant Design
Tags: Baths: 3 | Beds: 4 | Garage: 2 | Garage/Shop
4 Bedroom Barndominium with Wrap Around Porch 303SVD: Ultimate Space and Comfort
Tags: Baths: 3.5 | Beds: 4 | Garage: 2
4 Bedroom with Office Barndominium Floor Plan 297SVD: Experience the brilliant design
Tags: Baths: 3.5 | Beds: 4 | Garage: 3
4 Bedroom with Recreational Room 293SVD: Energized Space promote well-being
5 Bedroom Barndominium Floor Plan with Gym 212SVD: A Mesmerizing Home
Tags: Baths: 4 | Beds: 5 | Garage: 4 | Garage/Shop
Experience Modern Living with the 4 bedroom 40×60 barndominium floor plan: 308SVD
Tags: Baths: 2.5 | Beds: 4
Innovative Design and Style with the 4 bedroom 34×60 barndominium floor plan: 310SVD
Luxurious 1 Bedroom Barndominium House Plan 286SVD
Tags: Baths: 2 | Beds: 1 | Garage: 1 | Garage/Shop
Large Barndominium House Plans: The Perfect Blend of Space and Style
Large barndominium house plans have become increasingly popular among homeowners looking for a unique and functional living space. These designs not only offer ample square footage but also combine the charm of traditional barn architecture with modern amenities. In this blog, we will explore the features, benefits, and various styles of large barndominium plans that cater to families and individuals seeking spacious, comfortable homes.
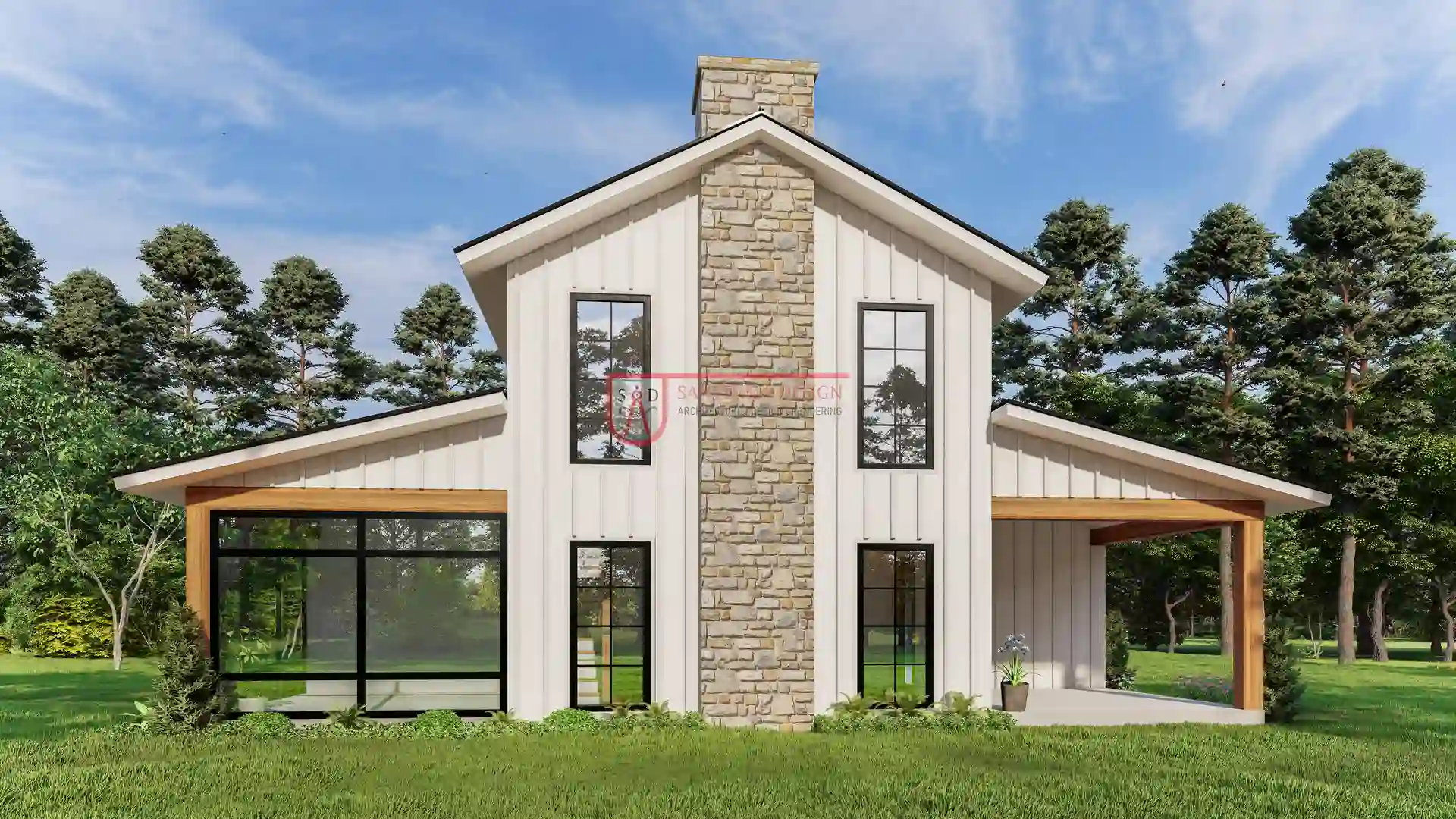 Click here to buy this house plan
Click here to buy this house plan
The Appeal of Large Barndominium House Plans
1. Unique Aesthetic
One of the primary attractions of large barndominium house plans is their unique aesthetic. Combining rustic elements with contemporary design, these structures stand out in any landscape. Large barndominiums can feature stunning exteriors with metal siding, wooden beams, and expansive porches, making them visually appealing while maintaining functionality.
2. Versatile Living Spaces
Spacious barndominium house plans allow for versatile living arrangements. These designs can accommodate multiple bedrooms, bathrooms, and living areas, making them ideal for large families or those who frequently host guests. The open floor plans commonly found in barndominiums encourage a sense of community and togetherness.
3. Customization Options
Many homeowners appreciate the ability to customize their large barndominium plans to suit their specific needs. From selecting the number of bedrooms and bathrooms to choosing finishes and fixtures, customization options are abundant. This flexibility ensures that each home reflects the owner's personality and lifestyle.
4. Efficient Use of Space
Barndominiums are designed to maximize space efficiently. Large floor plans can include features such as lofted areas, expansive storage solutions, and multi-functional rooms, all contributing to a well-organized and comfortable living environment.
5. Cost-Effective Construction
Constructing a large barndominium can be more cost-effective than traditional home building. With open floor plans and simpler construction techniques, these homes can save homeowners money in the long run. Additionally, many barndominiums are built using durable materials that require less maintenance, further reducing costs.
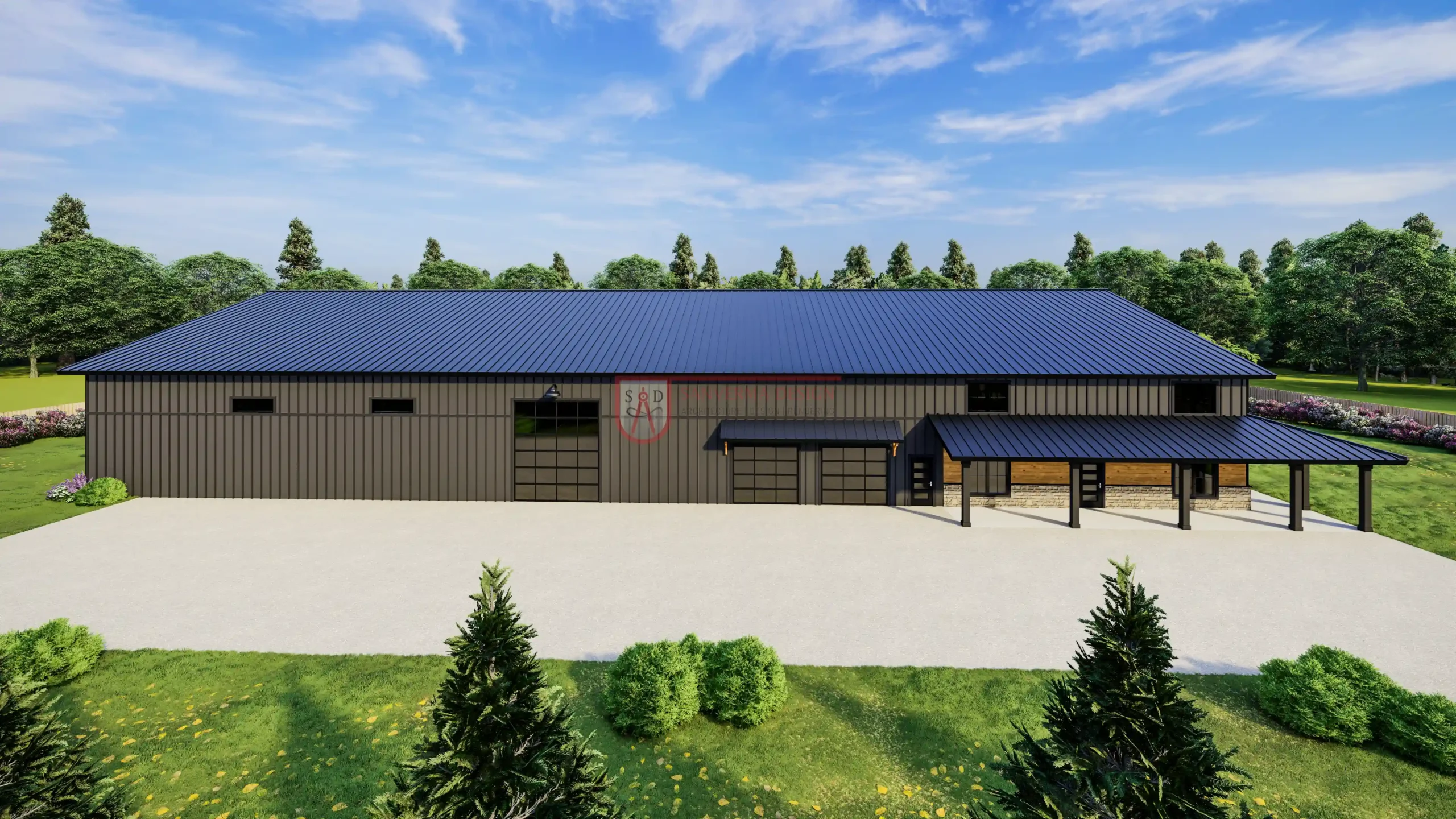 Click here to buy this house plan
Click here to buy this house plan
Key Features of Large Barndominium Plans
When considering large barndominium house plans, it’s essential to focus on key features that enhance comfort and functionality. Here are some common elements that many homeowners desire in their designs:
1. Open Concept Layouts
One of the defining characteristics of open concept large barndominium designs is the absence of unnecessary walls separating living areas. This layout promotes an inviting and spacious atmosphere, perfect for entertaining or family gatherings. In a large barndominium, the kitchen, dining, and living areas can flow seamlessly into one another, creating a cohesive space.
2. Ample Natural Light
Large barndominiums often incorporate large windows, skylights, and glass doors to maximize natural light. This not only enhances the ambiance of the home but also helps reduce energy costs by minimizing the need for artificial lighting during the day.
3. Multiple Bedrooms and Bathrooms
For families or those who host guests frequently, having multiple bedrooms and bathrooms is crucial. Many barndominium designs for large families feature three or more bedrooms, each with ample closet space, and several bathrooms to accommodate everyone comfortably.
4. Outdoor Living Spaces
Outdoor areas play a significant role in large barndominium designs. Whether it's a spacious porch, a patio, or a deck, these outdoor spaces provide opportunities for relaxation and entertainment. Homeowners can create beautiful outdoor environments for barbecues, gatherings, or simply enjoying the scenery.
5. Functional Mudrooms and Laundry Rooms
In larger homes, functional spaces such as mudrooms and laundry rooms become essential. These areas provide convenience for families, allowing for organized storage of shoes, coats, and laundry while keeping the living areas tidy.
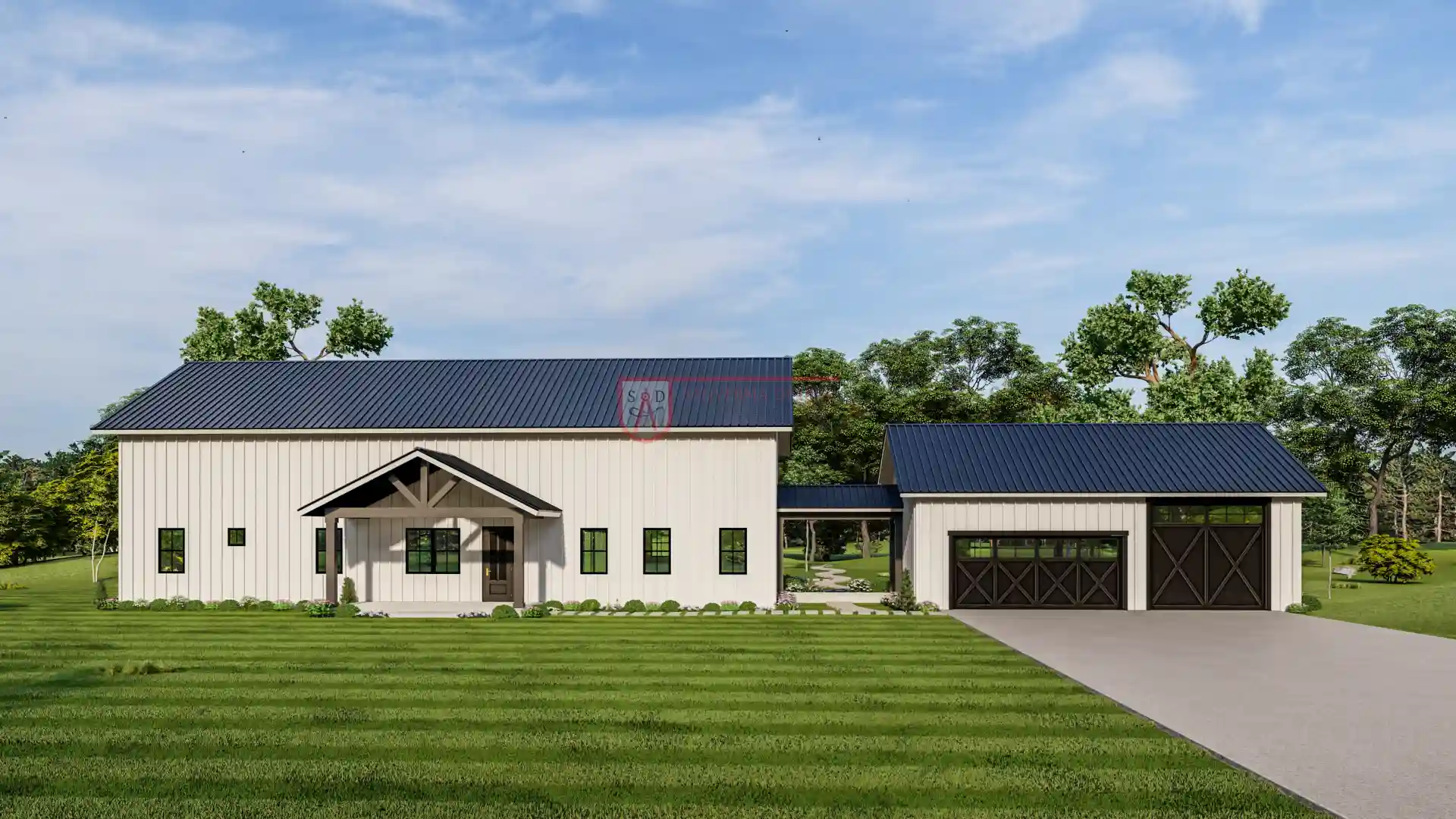 Click here to buy this house plan
Click here to buy this house plan
Popular Styles of Large Barndominium House Plans
Large barndominiums come in various styles, each offering unique benefits and aesthetics. Here are some popular styles of large barndominium house plans to consider:
1. Traditional Barn Style
The traditional barn style is characterized by its gable roof, wooden siding, and classic barn features. This design evokes a sense of nostalgia and is perfect for those who appreciate rustic charm. Traditional barn-style large barndominium plans often incorporate modern amenities while maintaining their classic appearance.
2. Modern Farmhouse
The modern farmhouse style combines contemporary design elements with rustic charm. Features such as large porches, open floor plans, and high ceilings create a warm and inviting atmosphere. This style is popular among families seeking spacious barndominium house plans that are both stylish and functional.
3. Industrial Chic
For those who prefer a more urban aesthetic, industrial chic barndominiums incorporate elements such as metal siding, exposed beams, and large windows. These homes often have a modern, sleek appearance while still offering the spacious layouts that families need. This style is particularly appealing for individuals looking for custom large barndominium floor plans that embrace contemporary design.
4. Rustic Lodge
Rustic lodge-style barndominiums feature warm colors, natural materials, and cozy elements that create a cabin-like feel. These designs often include stone accents, wood finishes, and large fireplaces, making them perfect for families who enjoy outdoor activities and want a comfortable retreat.
5. Contemporary Minimalist
For those who appreciate simplicity and minimalism, contemporary designs focus on clean lines, open spaces, and functional layouts. Open concept large barndominium designs in this style often emphasize simplicity and elegance, allowing for a clutter-free environment.
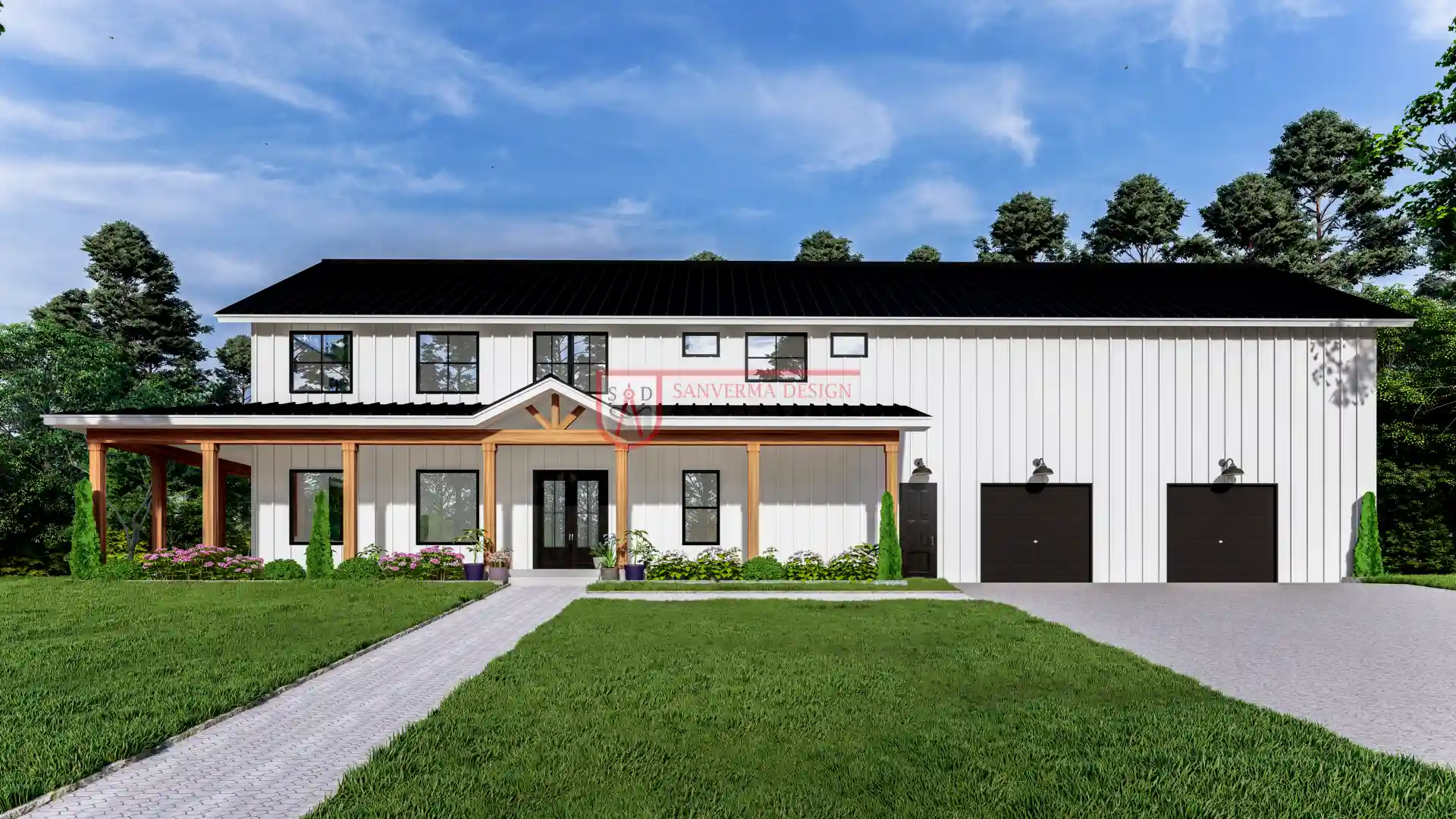 Click here to buy this house plan
Click here to buy this house plan
Customizing Your Large Barndominium Floor Plans
Customizing large barndominium floor plans allows homeowners to create a space that fits their specific needs and lifestyle. Here are some tips for customization:
1. Consider Your Family's Needs
When designing your large barndominium, consider your family size, lifestyle, and future plans. Will you need extra bedrooms for children or guests? Do you require a dedicated home office? Think about how your needs may change over time and plan accordingly.
2. Select the Right Layout
Choosing the right layout is essential for maximizing functionality. Consider whether you prefer a single-story or two-story design. Two-story plans can provide additional privacy for bedrooms, while single-story layouts are often more accessible for families with young children or elderly members.
3. Focus on Energy Efficiency
Incorporate energy-efficient features into your large barndominium design to reduce utility costs and environmental impact. Consider options such as solar panels, energy-efficient windows, and high-quality insulation to enhance energy efficiency.
4. Choose Durable Materials
Selecting durable materials for both the interior and exterior of your barndominium is crucial for long-lasting enjoyment. Opt for materials that require minimal maintenance and can withstand the elements, especially if you live in a climate prone to severe weather.
5. Plan for Outdoor Spaces
Don't forget to incorporate outdoor living spaces into your large barndominium design. Whether it's a covered porch, patio, or outdoor kitchen, these areas can enhance your living experience and provide additional space for family gatherings and entertaining.
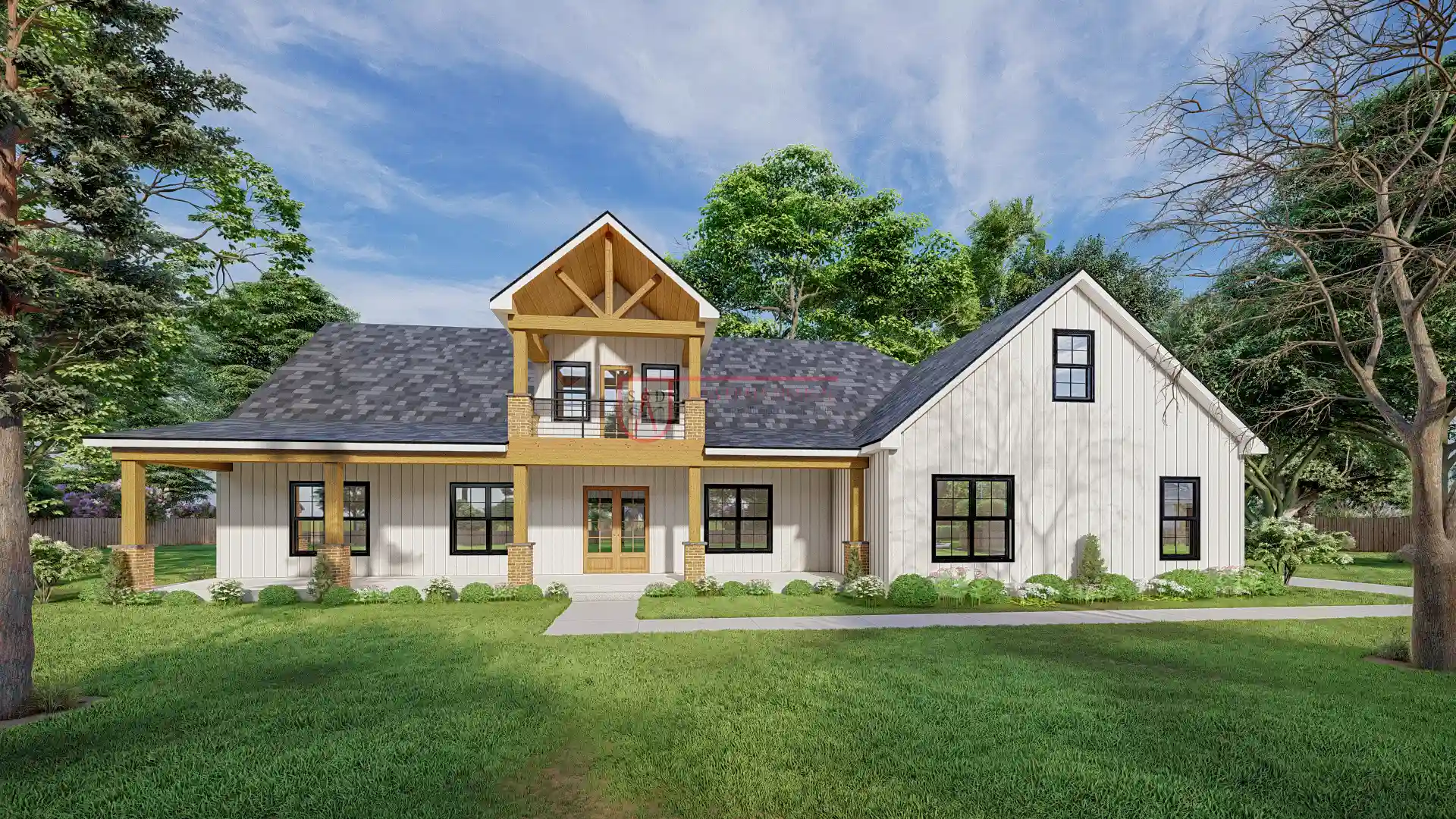 Click here to buy this house plan
Click here to buy this house plan
Large Barndominium House Plans: Tips for Choosing the Right One
Choosing the right large barndominium house plans can be an exciting yet overwhelming process. Here are some tips to help you make an informed decision:
1. Research Different Designs
Take the time to explore various large barndominium plans to understand the available styles and layouts. Online resources, magazines, and design catalogs can provide inspiration and help you narrow down your options.
2. Consider Your Budget
Establish a budget for your barndominium project, considering not only construction costs but also long-term expenses such as maintenance, utilities, and landscaping. Be realistic about what you can afford while ensuring you don’t compromise on essential features.
3. Work with Professionals
If you’re not experienced in home design, consider working with architects or designers who specialize in barndominiums. They can help you create custom large barndominium floor plans that meet your needs while ensuring compliance with local building codes.
4. Prioritize Functionality
While aesthetics are important, functionality should be a top priority in your design. Ensure that the layout works for your family’s daily routines and that you have sufficient storage and living spaces.
5. Think Long-Term
When choosing your large barndominium plans, think about your long-term needs. Will your family grow? Do you plan to work from home? Consider how your lifestyle may evolve over time and choose a design that can adapt to those changes.
 Click here to buy this house plan
Click here to buy this house plan
Conclusion: Your Dream Large Barndominium Awaits
Large barndominium house plans offer an incredible opportunity for homeowners to create spacious, functional, and beautiful living spaces. With a variety of styles and customization options available, it’s easier than ever to find the perfect design that meets your family’s needs.
By understanding the benefits, features, and available styles of large barndominium plans, you can make an informed decision that will lead to a home you’ll love for years to come. Whether you opt for a traditional barn style or a modern farmhouse aesthetic, your dream large barndominium awaits.
Take the time to explore your options and consider your family’s unique requirements. With careful planning and design, your large barndominium can become a haven that reflects your lifestyle and personality.
Plan 300SVD Link: Click here to buy this house plan (Plan Modifications Available)
Plan 211SVD Link: Click here to buy this house plan (Plan Modifications Available)
Plan 122SVD Link: Click here to buy this house plan (Plan Modifications Available)
Plan 297SVD Link: Click here to buy this house plan (Plan Modifications Available)
Plan 212SVD Link: Click here to buy this house plan (Plan Modifications Available)
Plan 295SVD Link: Click here to buy this house plan (Plan Modifications Available)
Our Plans and Collections
What Our Etsy Customers Say
Very quick and very reasonably priced
Sanverma Designs was extremely helpful while helping us to customize our house plans. I wanted an almost complete change in our garage area and he completed it with no problems. He gave us exactly what we wanted. He was very responsive and completed the project in less time then what he originally told us. I would highly recommend working with Sanverma on your next set of plans!
Had a minor hiccup with my order. Seller was super quick to get it resolved. Prints are top notch. Gave them to my builder and he approved of them also! 10/10
Great attention to detail in the plans. He customized our plans for a very reasonable price and was very responsive each step of the way!
Great service, quick perfect download. Already replied to my possible minor changes.
Very fast delivery on our 2100 square foot custom house plans. We found a stock blueprint from them on Etsy and wanted to use that base plan and do a custom plan from it. The cost was 40-50% less than a local architect/drafter but still not cheap. Communication was great and the designer made all changes I requested in a timely manner. It’s legit, I was skeptical at first also! I did feel a little rushed towards the end bc even though I’m not a builder, I like to know how things are designed so I can make sure it’s built right and builders don’t try to cut corners. I was asking a lot of questions and I understand time is money, so it still gets 5 stars from me. No builders have seen the plans yet. I will update this review if I have issues with builders understanding the blue prints.


