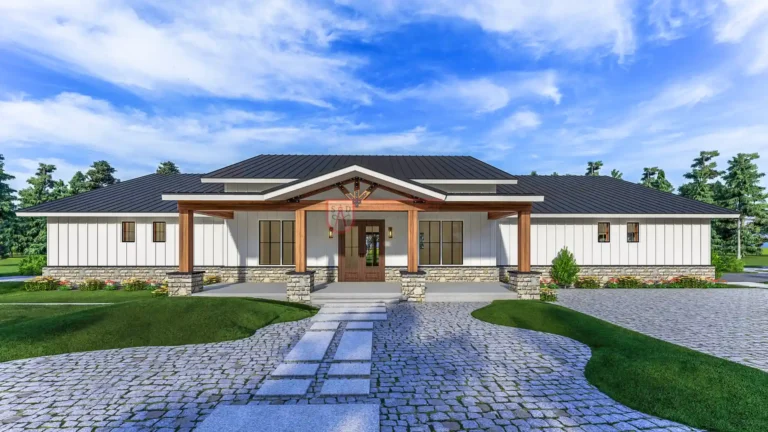Open Concept Barndominium House Plans
Number Of Bedrooms
Number Of Bathrooms
Heated Square Footage
Garage / Shop
Construction Type
Foundation Slab Size
Specialty Features
- Breezeway 1
- Butlur's Pantry 1
- Covered Porch 4
- Deck 1
- Dining Area 11
- Double Fireplace 1
- Foyer 1
- Game Area 1
- Great Room 9
- Jacuzzi 1
- Kitchen 11
- Living Room 3
- Mechanical Room 3
- Mudroom/Laundry 5
- Outdoor Kitchen 6
- Outdoor Shower 1
- Patio 1
- Prep Room 1
- Recreation Room 1
- Screened Porch 2
- Side Porch 1
- Tech Room 1
- Two master bedroom 1
- Vaulted Ceiling 1
- Wrap-Round Porch 6
- Attached Garage 10
- Front Porch 9
- Rear Porch 9
- Bonus Room 1
- Den/Office 11
- Fireplace 5
- Game/Media Room 1
- Mudroom 2
- Gym 1
- Jack and Jill Bathroom 2
- Loft 4
- Open Concept 12
- Pantry 14
- Laundry 9
- Rec Room 1
- Safe Room 1
- Shop 5
- Garage/Shop 7
- Storage Room 4
- Utility 3
Showing 1–18 of 21 results
2 Bed 2 Bath Barndominium House Plan 284SVD: Your Perfect Vacation Cabin
3 Bedroom 2 Story Barndominium Floor Plans 288SVD: Stunning Architectural Design
3 Bedroom 40×50 Barndominium Floor Plan 246SVD: Stunning Masterpiece
3 Bedroom with Office Barndominium Floor Plans 244SVD: Breathtaking Beauty
4 Bedroom Barndominium with Office House Plan 208SVD: Captivating Aesthetic
4 Bedroom Single Story Barndominium Floor Plans 240SVD: Exceptional Quality
40×80 Barndominium Floor Plans 2 Bedroom 247SVD: Remarkable Craftsmanship
Tags: Baths: 2½ | Beds: 2 | Garage: 1 | Garage/Shop
40×90 4 Bedroom Barndominium Floor Plans 229SVD: Perfect for Family Living
5 Bedroom Barndominium with Office 107SVD: A Cost-Effective Housing Solution
Elevate Your Lifestyle with the 2500 Sqft Barndominium House Plan with 3 Bedroom 3 Bath: 306SVD
Open Concept Barndominium House Plans: The Future of Spacious Living
In recent years, open concept barndominium house plans have gained immense popularity among homeowners seeking modern and functional living spaces. The barndominium style combines the charm of traditional barns with contemporary design, resulting in unique homes that offer both aesthetic appeal and practicality. This blog will delve into the features, benefits, and various styles of open concept barndominium plans, making it easier for you to find your perfect home.
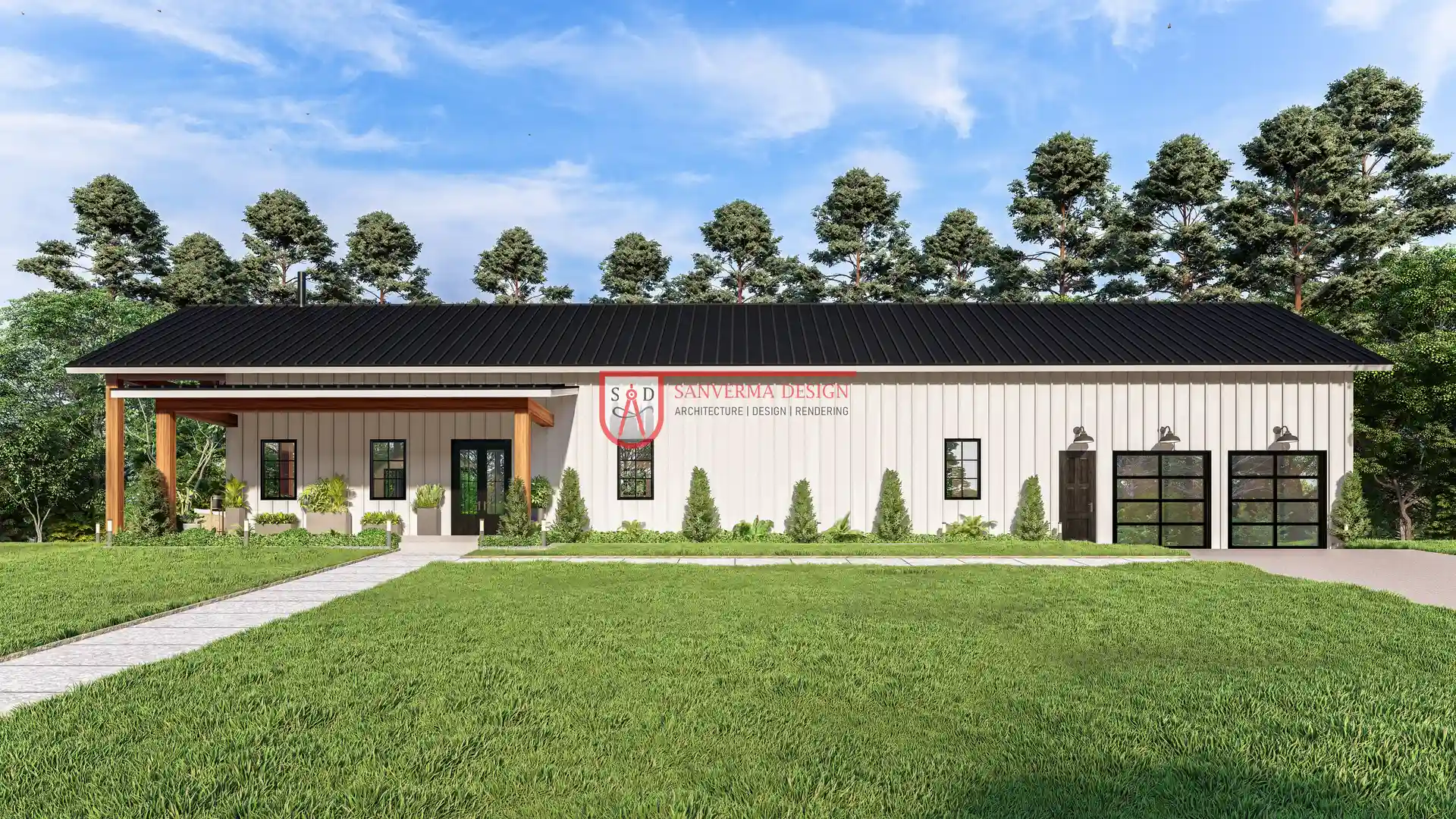 Click here to buy this house plan
Click here to buy this house plan
Understanding Open Concept Living
1. The Essence of Open Concept Design
Open concept design is characterized by a lack of walls separating living spaces, allowing for a seamless flow between the kitchen, dining, and living areas. This layout promotes a sense of spaciousness and enhances social interactions, making it ideal for families and those who love to entertain. Open concept barndominium plans are designed to maximize space while offering flexibility in how areas can be used.
2. Benefits of Open Concept Barndominium House Plans
- Enhanced Natural Light: With fewer walls, natural light can flow freely throughout the home, creating a bright and airy atmosphere.
- Social Interaction: Open spaces encourage conversation and connection, making it easier for families and friends to gather and enjoy each other’s company.
- Flexible Furniture Arrangements: The absence of defined rooms allows for creative furniture arrangements, letting homeowners design their space to fit their lifestyle.
- Easier Navigation: Open layouts eliminate the need for hallways and closed-off areas, allowing for smoother movement from one area to another.
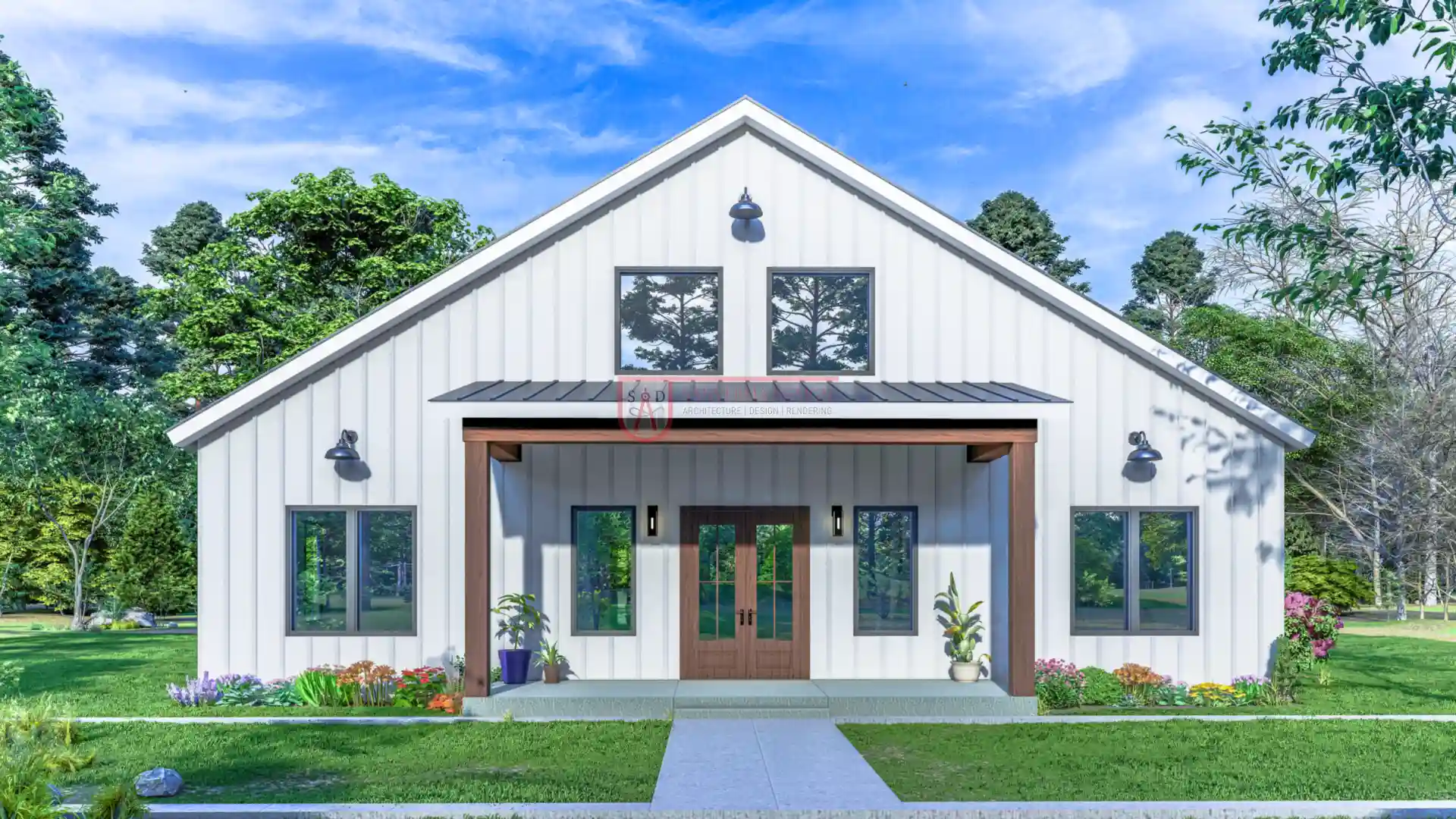 Click here to buy this house plan
Click here to buy this house plan
Key Features of Open Concept Barndominium Designs
When exploring barndominium designs with open floor plans, there are several features to consider that enhance both functionality and aesthetics:
1. High Ceilings
Many modern open concept barndominium house plans feature high ceilings that create an expansive feeling and allow for larger windows, which increases natural light and views of the outdoors. This architectural element can also make the space feel more inviting and spacious.
2. Large Kitchen Islands
In open concept designs, kitchen islands serve as central focal points and multifunctional spaces. They provide additional seating, storage, and workspace, making them perfect for meal preparation and casual dining. A well-designed kitchen island can significantly enhance the functionality of open concept barndominium floor plans.
3. Integrated Living Spaces
Open concept designs often integrate living, dining, and kitchen spaces into one cohesive area. This layout not only fosters interaction but also allows for more efficient use of space. Homeowners can easily customize furniture and decor to create a harmonious atmosphere that reflects their personal style.
4. Strategic Use of Zoning
While the open concept emphasizes a lack of barriers, effective zoning can still be implemented to define areas within the space. This can be achieved through the use of furniture placement, area rugs, or even partial walls. Zoning helps maintain a sense of organization while still preserving the openness of the layout.
5. Outdoor Connections
Many spacious open concept barndominium designs include large sliding or folding doors that connect indoor living spaces with outdoor areas. This feature promotes a seamless transition between the indoors and outdoors, allowing homeowners to enjoy their patios or gardens easily.
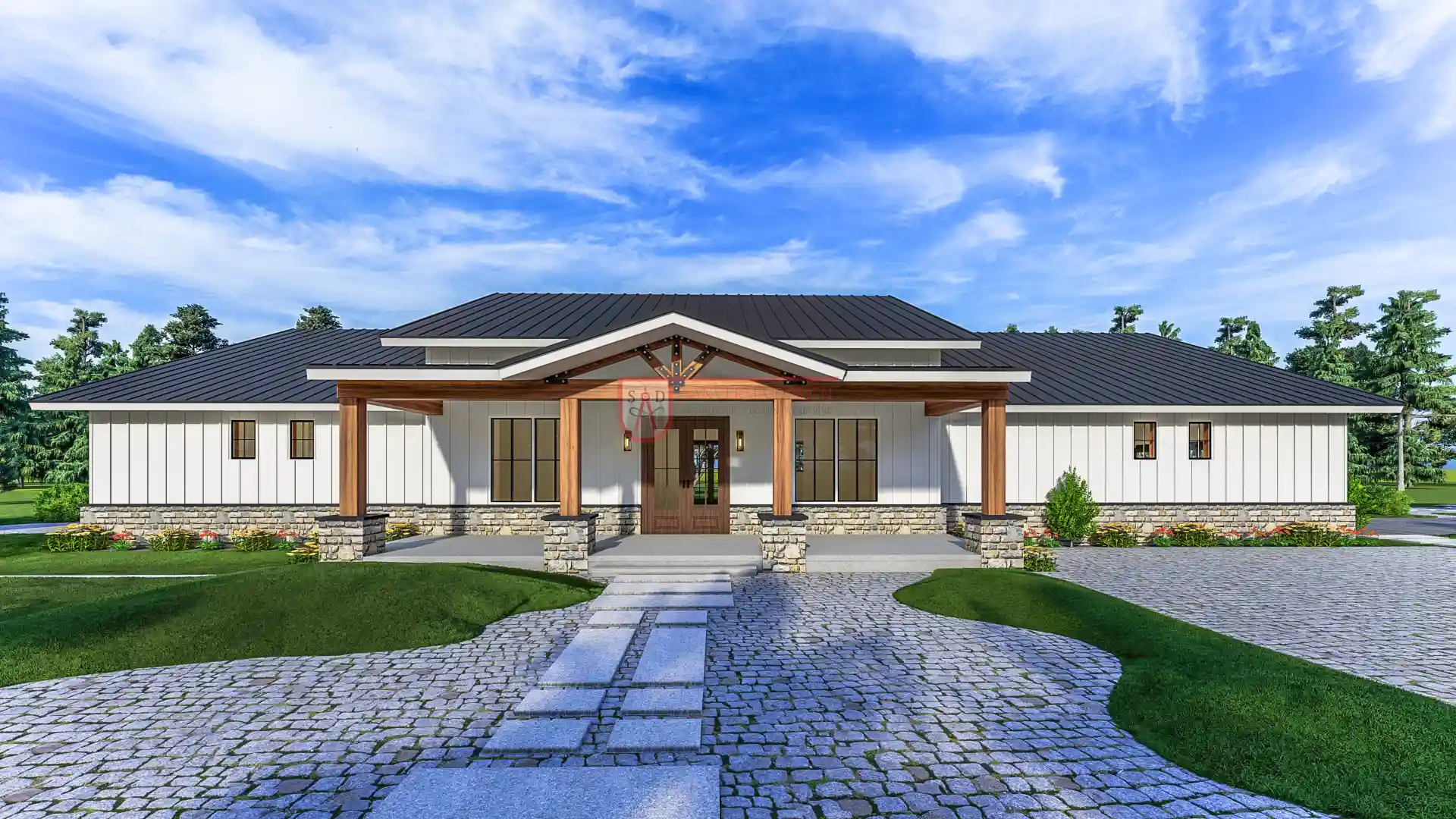 Click here to buy this house plan
Click here to buy this house plan
Exploring Different Styles of Open Concept Barndominiums
1. Modern Open Concept Barndominium Designs
Modern designs focus on sleek lines, minimalism, and functional spaces. These modern open concept barndominium house plans often incorporate materials like steel, glass, and reclaimed wood, resulting in a contemporary aesthetic that appeals to many homeowners. Large windows and open spaces define these designs, making them perfect for those who appreciate modern architecture.
2. Rustic Farmhouse Style
Rustic farmhouse-style barndominiums blend modern open concept elements with charming, traditional features. These homes often use natural materials such as wood and stone, creating a cozy yet spacious atmosphere. Features such as exposed beams, shiplap walls, and farmhouse sinks enhance the rustic charm while maintaining an open layout.
3. Industrial Chic
For a more urban look, industrial chic barndominiums incorporate elements like metal accents, concrete floors, and large windows. These designs showcase an open concept layout while embracing a raw, edgy style. Industrial features can create a stunning contrast against the warmth of wood and textiles, making this design choice appealing to those with a modern sensibility.
4. Contemporary Minimalist
Minimalist open concept barndominiums focus on simplicity and functionality. These homes typically feature clean lines, neutral color palettes, and an uncluttered aesthetic. The absence of excessive decor allows for the beauty of the materials and architectural design to shine, creating a calming living environment.
5. Coastal Style
Coastal-inspired barndominiums incorporate light colors, natural textures, and ample windows that invite in sunlight. These designs often feature open layouts that connect indoor and outdoor spaces, creating a relaxed and breezy atmosphere. Ideal for waterfront properties or homes in warm climates, coastal barndominiums reflect the beauty of their surroundings.
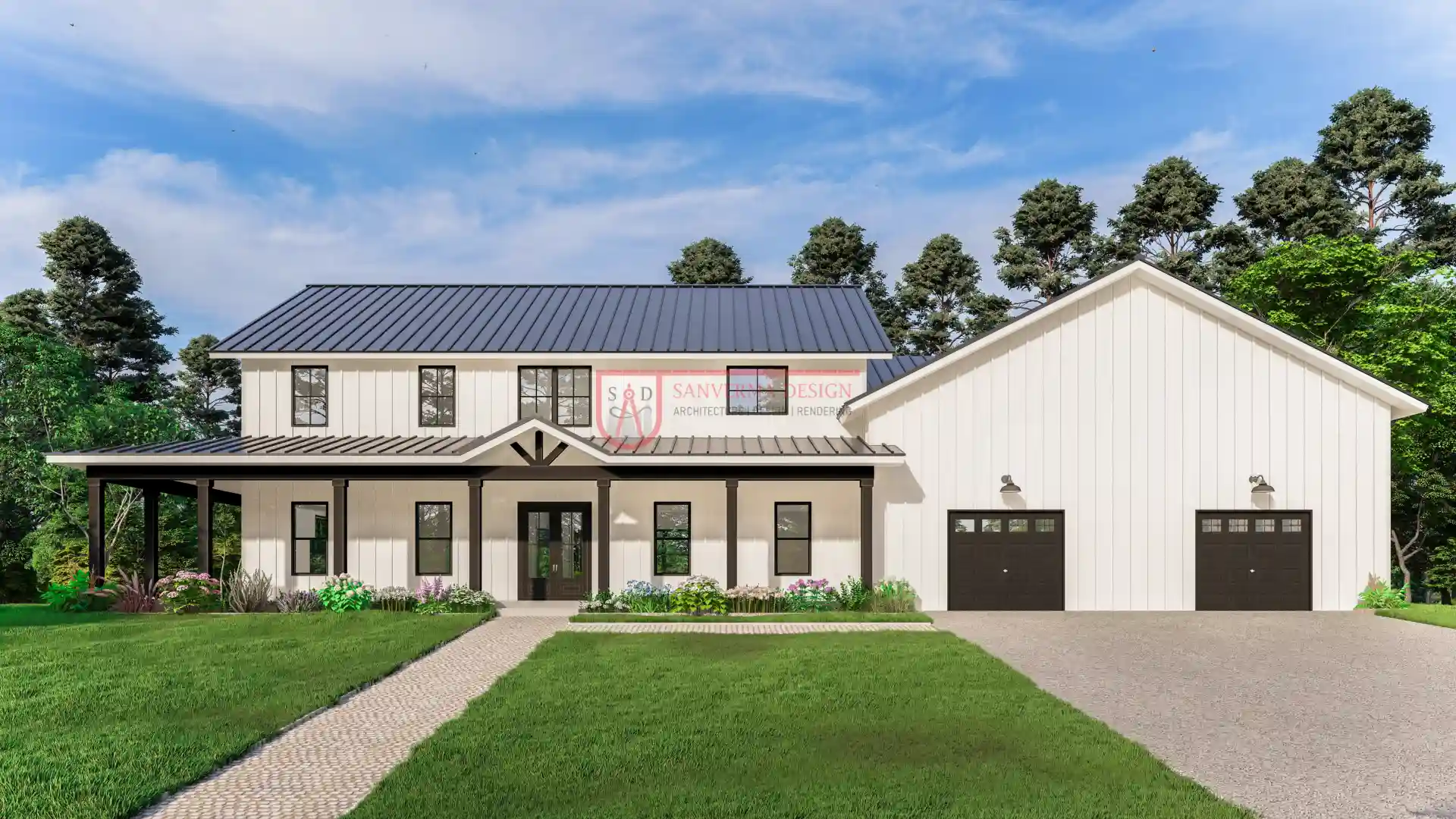 Click here to buy this house plan
Click here to buy this house plan
Customizing Your Open Concept Barndominium Plans
When choosing open concept barndominium plans, customization is essential to create a space that suits your unique lifestyle. Here are some tips for tailoring your design:
1. Determine Your Space Requirements
Start by assessing your family’s needs. Consider how many bedrooms and bathrooms you require, as well as any additional spaces such as home offices, playrooms, or guest suites. Understanding your space requirements will guide you in selecting the right open concept barndominium floor plans.
2. Prioritize Functional Layouts
While the aesthetics of an open concept are essential, the functionality of the layout should be your priority. Ensure that the flow of the space meets your daily routines and makes sense for your family’s lifestyle. An efficient layout will enhance the usability of your barndominium.
3. Incorporate Personal Touches
Don’t forget to add personal touches that reflect your style. From selecting finishes and fixtures to incorporating unique decor elements, personalizing your space will make it feel like home. Consider the overall theme you want to achieve and select materials and colors that align with that vision.
4. Plan for Outdoor Spaces
When designing your open concept barndominium, think about how outdoor spaces will integrate with the interior. Creating outdoor living areas, such as patios, decks, or gardens, can enhance your overall living experience. Consider adding features like outdoor kitchens or fire pits for entertaining and relaxation.
5. Consult with Professionals
If you’re unsure about the design process, consider working with architects or designers specializing in barndominiums. They can provide valuable insights and help you create custom open concept barndominium plans that meet your specific needs and desires.The Growing Popularity of Open Concept Barndominiums
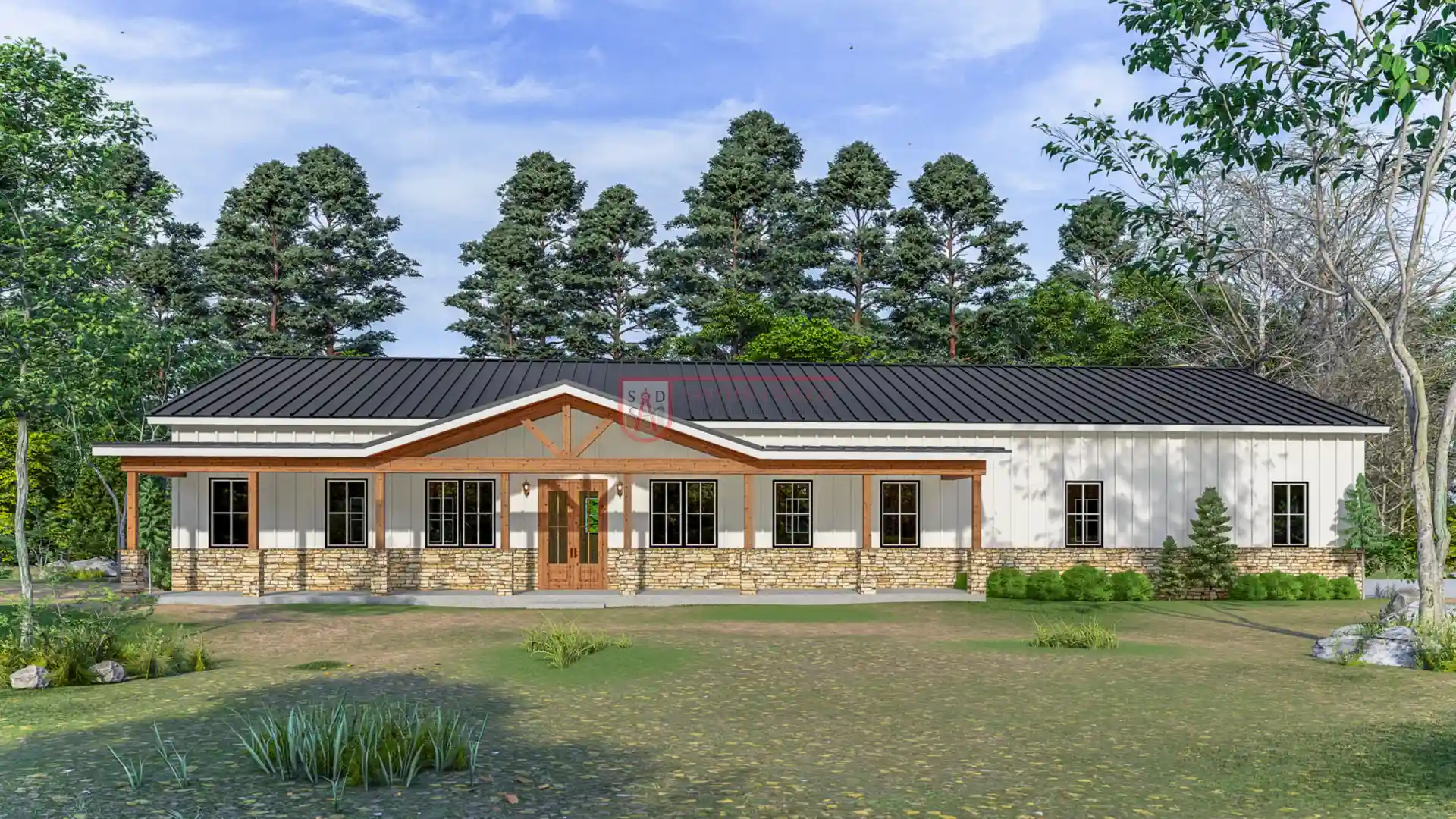 Click here to buy this house plan
Click here to buy this house plan
The Growing Popularity of Open Concept Barndominiums
1. Lifestyle Changes
As more people embrace flexible work environments and prioritize family connections, open concept living has become increasingly desirable. The ability to create multifunctional spaces within a home aligns with the evolving lifestyle choices of many families.
2. Efficient Use of Resources
Open concept barndominiums often make better use of materials and space, leading to more efficient construction. Homeowners appreciate the sustainability and cost-effectiveness associated with these designs, making them a practical choice in today’s housing market.
3. Enhanced Resale Value
Homes with open concept layouts tend to have broader appeal, making them more attractive to potential buyers. As such, investing in an open concept barndominium can enhance your home’s resale value and marketability in the long run.
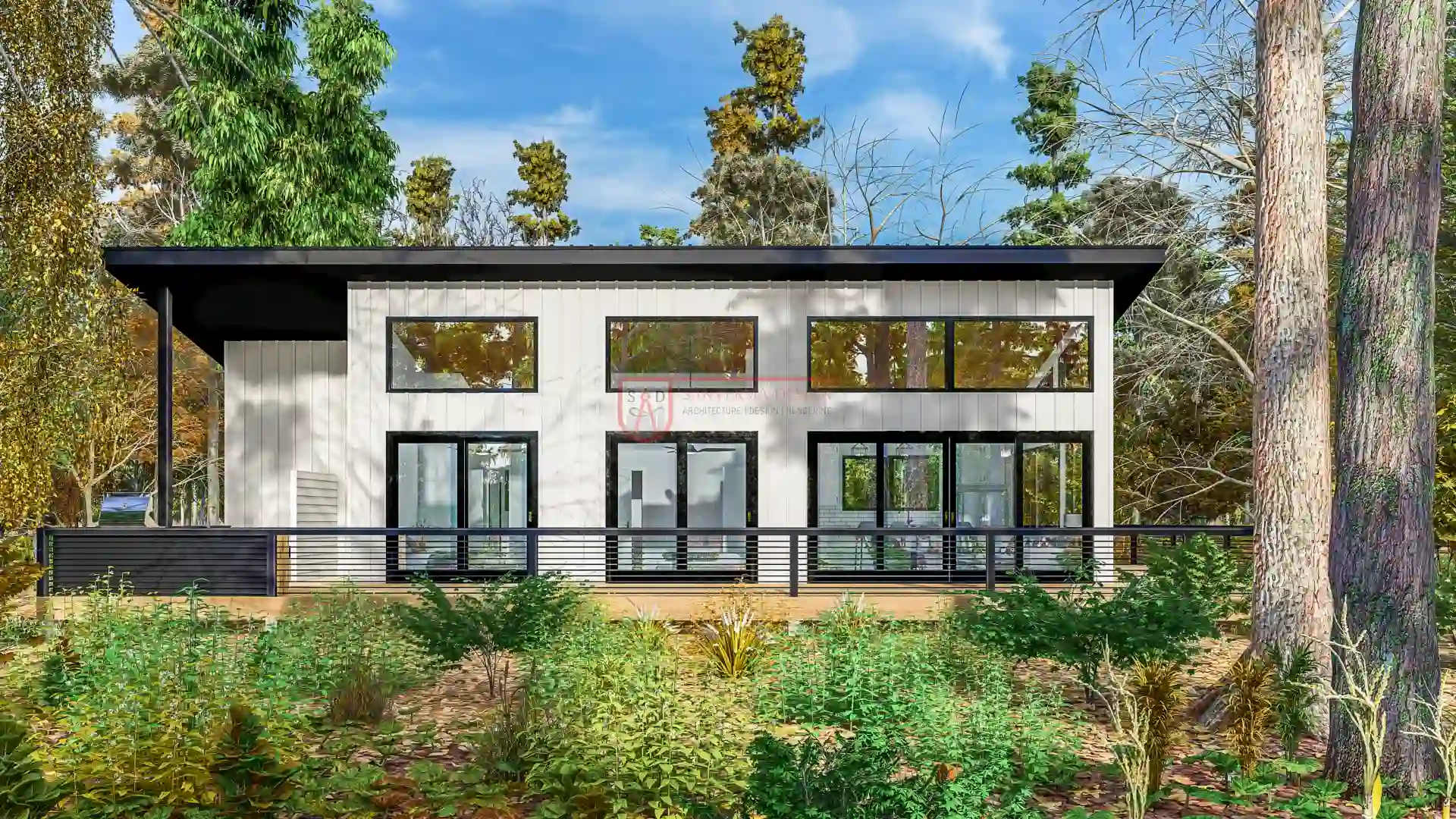 Click here to buy this house plan
Click here to buy this house plan
Conclusion: Your Ideal Open Concept Barndominium Awaits
Open concept barndominium house plans offer the perfect blend of space, style, and functionality for today’s homeowners. With numerous design options available, you can find a layout that meets your family’s needs while reflecting your personal style.
As you explore the world of open concept barndominium plans, consider the benefits of maximizing space and enhancing social connections within your home. The beauty of these designs lies in their versatility, allowing for customization that creates a unique living experience tailored just for you.
Whether you’re drawn to modern, rustic, or coastal styles, the possibilities are endless. Your dream open concept barndominium is within reach, ready to provide you and your family with a comfortable and inviting home for years to come.
Plan 288SVD Link: Click here to buy this house plan (Plan Modifications Available)
Plan 249SVD Link: Click here to buy this house plan (Plan Modifications Available)
Plan 240SVD Link: Click here to buy this house plan (Plan Modifications Available)
Plan 229SVD Link: Click here to buy this house plan (Plan Modifications Available)
Plan 231SVD Link: Click here to buy this house plan (Plan Modifications Available)
Plan 284SVD Link: Click here to buy this house plan (Plan Modifications Available)
Our Plans and Collections
What Our Etsy Customers Say
Very quick and very reasonably priced
Sanverma Designs was extremely helpful while helping us to customize our house plans. I wanted an almost complete change in our garage area and he completed it with no problems. He gave us exactly what we wanted. He was very responsive and completed the project in less time then what he originally told us. I would highly recommend working with Sanverma on your next set of plans!
Had a minor hiccup with my order. Seller was super quick to get it resolved. Prints are top notch. Gave them to my builder and he approved of them also! 10/10
Great attention to detail in the plans. He customized our plans for a very reasonable price and was very responsive each step of the way!
Great service, quick perfect download. Already replied to my possible minor changes.
Very fast delivery on our 2100 square foot custom house plans. We found a stock blueprint from them on Etsy and wanted to use that base plan and do a custom plan from it. The cost was 40-50% less than a local architect/drafter but still not cheap. Communication was great and the designer made all changes I requested in a timely manner. It’s legit, I was skeptical at first also! I did feel a little rushed towards the end bc even though I’m not a builder, I like to know how things are designed so I can make sure it’s built right and builders don’t try to cut corners. I was asking a lot of questions and I understand time is money, so it still gets 5 stars from me. No builders have seen the plans yet. I will update this review if I have issues with builders understanding the blue prints.


