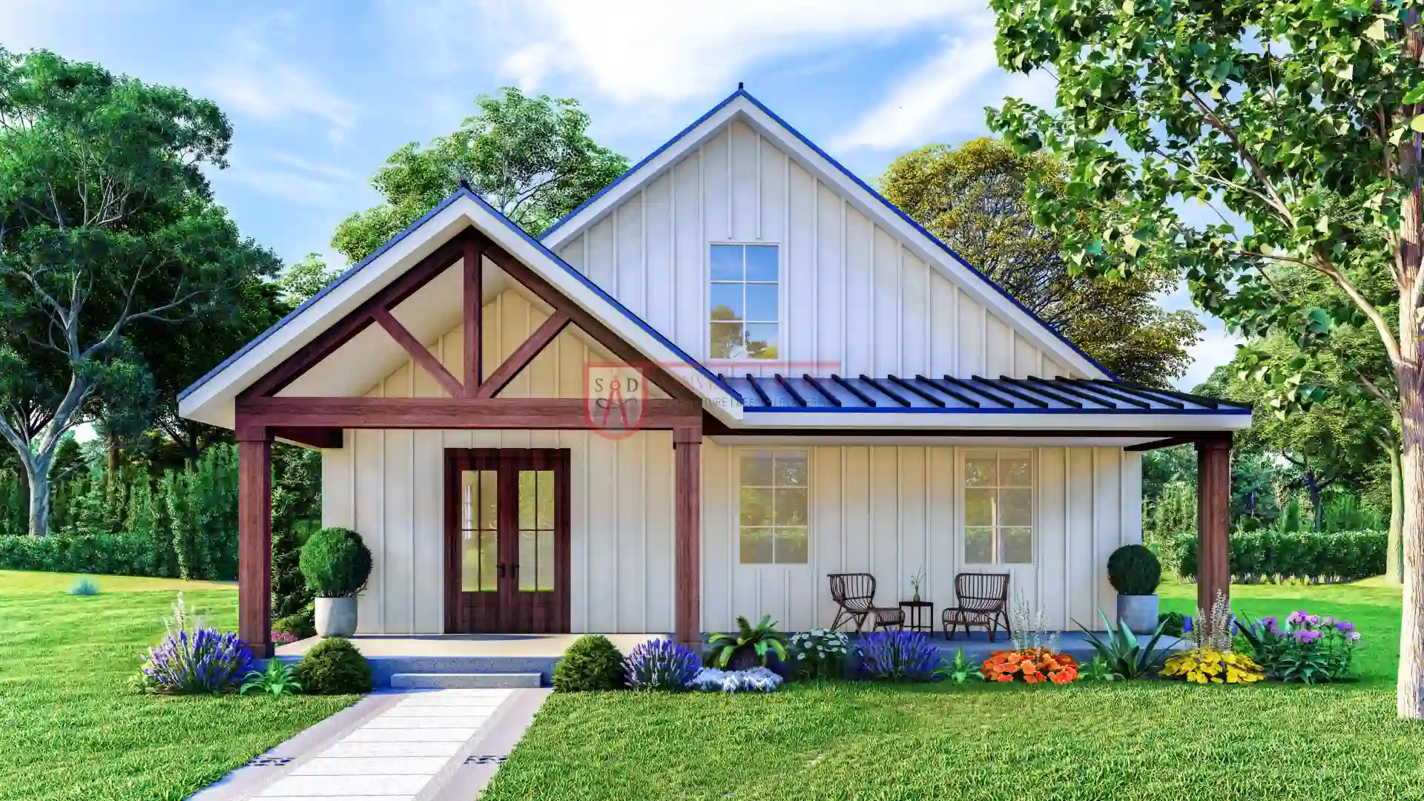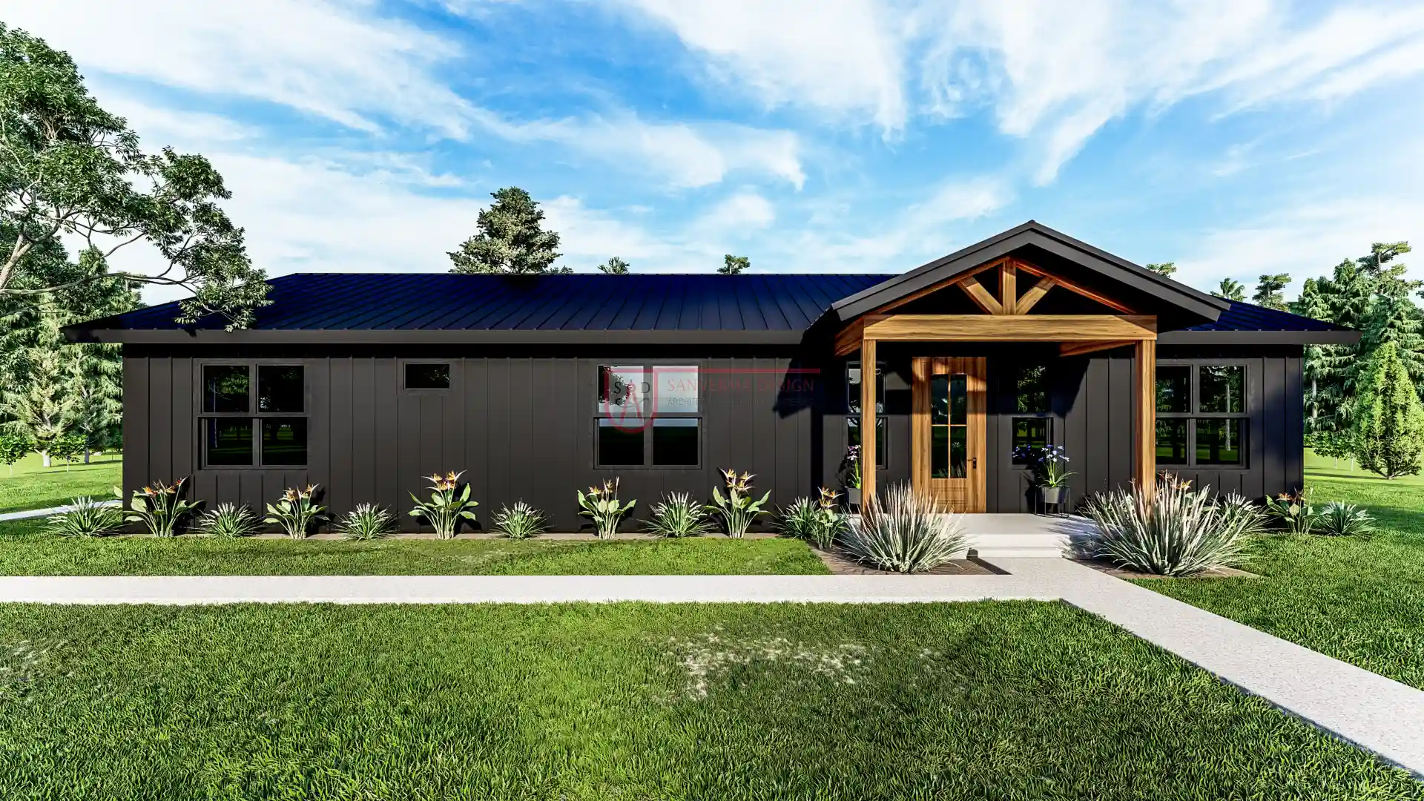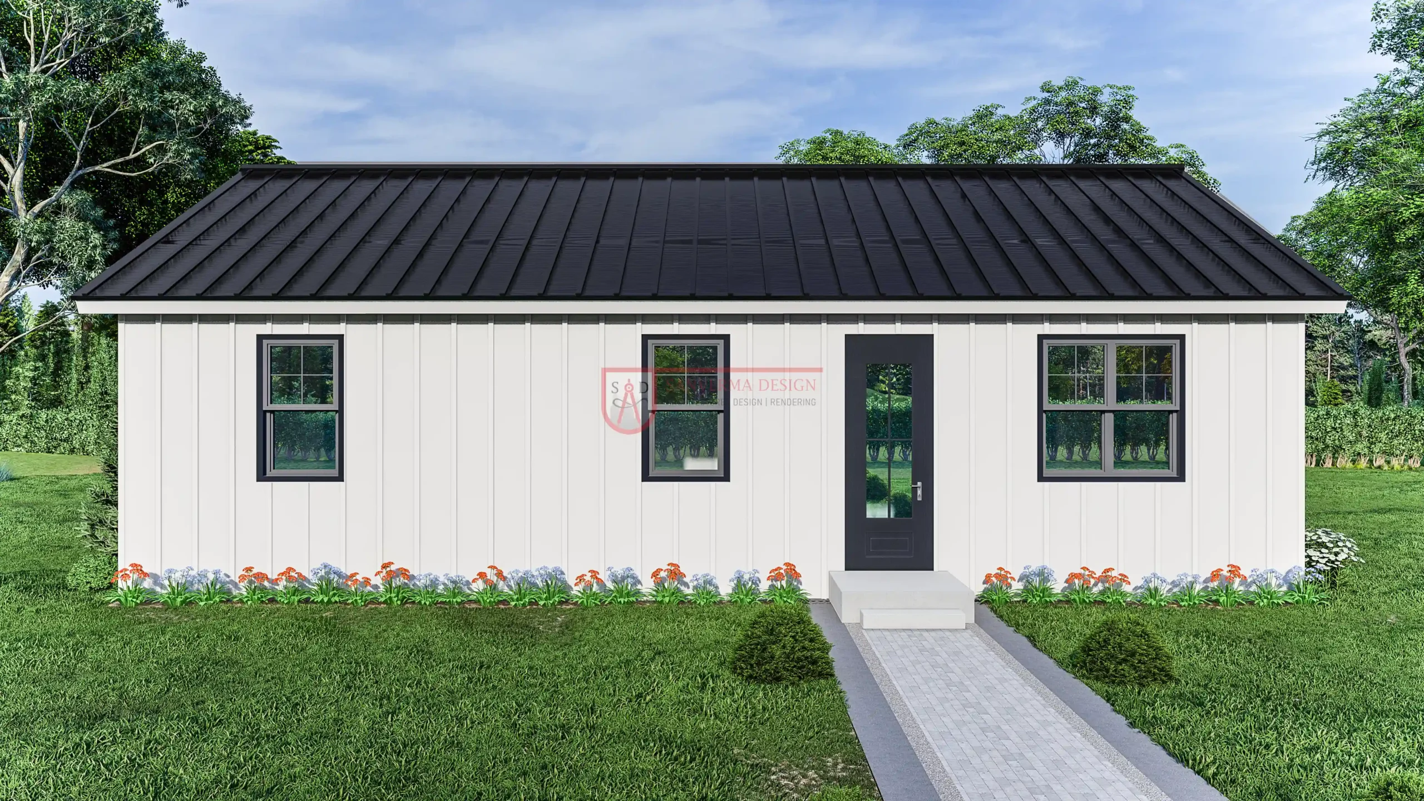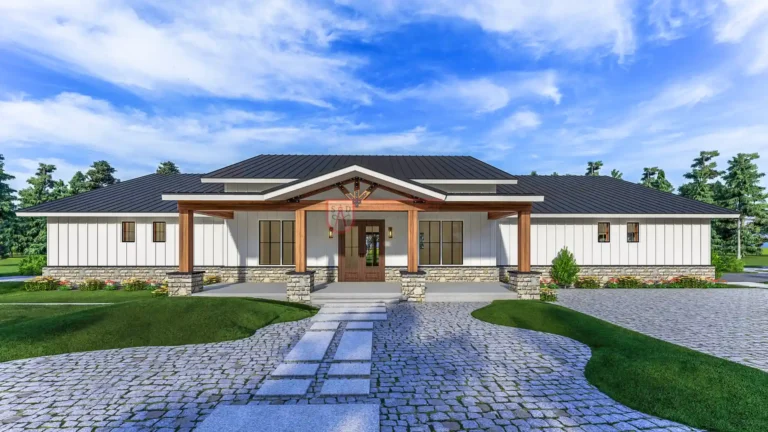Small Barndominium House Plans
Number Of Bedrooms
Number Of Bathrooms
Heated Square Footage
Garage / Shop
Construction Type
Foundation Slab Size
Specialty Features
- BBQ Area 1
- Covered Porch 4
- Deck 4
- Den 1
- Dining Area 8
- Double Fireplace 1
- Foyer 1
- Kitchen 12
- Living Room 12
- Mechanical Room 3
- Outdoor Living 1
- Outdoor Shower 1
- Patio 3
- Pergola 1
- Side Porch 1
- Storm Room 1
- Uncovered Porch 1
- Vaulted Ceiling 1
- Wrap-Round Porch 5
- Attached Garage 3
- Front Porch 5
- Rear Porch 1
- Bonus Room 1
- Den/Office 5
- Fireplace 2
- Gym 1
- Loft 3
- Pantry 7
- Laundry 9
- Storage Room 2
- Utility 4
Showing all 14 results
3 Bedroom Barndo Floor Plans 125SVD: Gripping Designs That Inspire Passion
3 Bedroom Barndominium with Garage 299SVD: Relax and unwind in the assured comfort
Tags: Baths: 2.5 | Beds: 3 | Garage: 1
Transform Your Life with the 50×30 Barndominium Floor Plan 3 Bedroom 305SVD: No Wasted Space, Pure Perfection
Small Barndominium House Plans: The Perfect Blend of Pole Barn and Farmhouse Living
Barndominiums are revolutionizing modern home design, offering a unique blend of style, functionality, and affordability. Originally inspired by the barn-style aesthetic, barndominiums have grown in popularity due to their flexibility in size and layout, ranging from small, cozy homes to expansive residences with workshops and garages. Whether you're searching for affordable barndominium plans or envision a small farmhouse-inspired barn home, this guide will walk you through everything you need to know about small barndominium house plans. In this comprehensive blog, we'll explore how to merge the charm of farmhouse living, the utility of a pole barn, and the rustic elegance of a small barndominium. We’ll dive into budget-friendly designs, key features like lofts, porches, and garages, and location-specific trends, like those popular in Texas.
 Click here to buy this house plan
Click here to buy this house plan
What Is a Barndominium?
A barndominium is a blend of barn and condominium, which combines traditional barn aesthetics with modern living spaces. These homes are versatile, affordable, and often come with wide-open floor plans that can be tailored to your needs, whether you want a rustic farmhouse look or a modern minimalist vibe.
Why Choose a Small Barndominium?
If you're considering small barndominium house plans, you're likely drawn to the cozy, efficient use of space. A smaller footprint means lower building costs, simpler maintenance, and an intimate feel. These homes can include one or two bedrooms and features like lofts or porches, which add character without requiring a large space.
Advantages of Small Barndominium House Plans
- Cost-Effective and Budget-Friendly
One of the most attractive aspects of small barndominiums is their affordability. Low-cost barndominium construction allows homeowners to get more for their money. You’ll save on materials, labor, and energy bills due to the compact design. - Customizable Designs
Despite their small size, barndominiums are highly customizable. Whether you're opting for modern barndominium house plans or want to stick with a more rustic barndominium aesthetic, these homes can be tailored to fit your vision. - Perfect for DIY Enthusiasts
The option of choosing DIY barndominium plans makes building these homes accessible. You can order a barndominium home kit that includes everything you need to assemble the basic structure, then personalize the interiors to suit your lifestyle.
How Small is Small? Exploring Compact Barndominium Sizes
- 500 to 1,000 Square Feet For those looking for compact barndominium designs, a home between 500 to 1,000 square feet can provide just enough living space without feeling cramped. Common features include open floor plans, 1-bedroom layouts, and often a barndominium with a loft for additional living or storage space.
- 1,000 to 1,500 Square Feet For slightly larger families or those who need extra amenities, homes between 1,000 to 1,500 square feet often offer 2-bedroom barndominium plans, as well as spaces for garages or workshops.
Combining Barndominium, Pole Barn, and Farmhouse Styles
- Pole Barn Design Features Many barndominium designs incorporate the structural benefits of pole barns. Using a pole barn design allows for wide-open spaces inside the home, which is perfect for creating open-floor barndominium plans. Pole barns use vertical poles instead of traditional framing, making them cost-effective and easy to build.
- Farmhouse Charm The growing trend of blending farmhouse aesthetics with barndominium construction is ideal for those who want the rustic, welcoming appeal of a farmhouse in a more compact and modern home. A small barndominium with a wrap-around porch can give the home an authentic farmhouse feel.
 Click here to buy this house plan
Click here to buy this house plan
Feature-Specific Barndominium Plans
- Barndominium with a Loft
Adding a loft to your small barndominium increases your living space without expanding the home’s footprint. This design element is popular in small barn house plans and can serve as a bedroom, office, or even storage. - Barndominium with Garage or Workshop
Some homeowners prefer barndominiums with garages or even attached workshops. These designs are ideal for anyone needing additional space for hobbies, storage, or vehicles without compromising on living space. - Porches and Outdoor Living Spaces
If you enjoy outdoor living, a barndominium with a porch is a must. Options range from small front porches to full wrap-around porches, adding a perfect space for enjoying the outdoors, entertaining guests, or simply relaxing.
Barndominium Trends by Location
- Texas Barndominium Plans Texas has become a hotspot for barndominium house plans. The open spaces and rural culture of Texas make it an ideal location for these homes, especially for those looking for a more southern barndominium feel with expansive porches and rustic finishes.
- Southern Barndominium Designs In the southern United States, barndominium house plans often reflect the region's warm climate and historical connection to farm life. These homes usually include large outdoor spaces, wrap-around porches, and designs that optimize airflow for a cooler interior.
Budget-Friendly and Low-Cost Barndominium Options
- Inexpensive Barndominium House Plans
With careful planning and research, you can find inexpensive barndominium plans that meet your needs. Look for prefab barndominium house plans or consider small budget-friendly barndominium plans with simpler layouts. - Prefab and Kit Homes Purchasing a barndominium home kit is one of the most cost-effective ways to build a barndominium. These kits come with everything you need to erect the structure, including materials and blueprints, helping you avoid costly custom builds.
Barndominium Design Inspiration
- Modern Barndominium Aesthetics For those who prefer clean lines and a contemporary look, modern barndominium house plans focus on minimalism, large windows, and sleek finishes. These homes may have steel or glass accents, which set them apart from the more traditional farmhouse-style barndominiums.
- Rustic Farmhouse Barndominium If you're drawn to a cozier, more rustic style, then opting for rustic barndominium designs that incorporate wood beams, natural stone, and warm earth tones may be your best bet. These designs are perfect for creating a welcoming home that feels connected to nature.
 Click here to buy this house plan
Click here to buy this house plan
The Future of Small Barndominiums
The rise in popularity of small barndominium house plans continues to grow as more homeowners seek affordable, customizable, and stylish living options. Whether you're attracted to the minimalist appeal of a modern barndominium or the cozy charm of a rustic farmhouse, there's a design out there for you. Combining the elements of a pole barn with the timeless aesthetics of a farmhouse can result in a home that’s both functional and beautiful. With the increasing availability of DIY kits, prefab options, and design flexibility, creating your dream small barndominium has never been easier or more affordable.
Plan 292SVD Link: Click here to buy this house plan (Plan Modifications Available)
Plan 125SVD Link: Click here to buy this house plan (Plan Modifications Available)
Plan 285SVD Link: Click here to buy this house plan (Plan Modifications Available)
Our Plans and Collections
What Our Etsy Customers Say
Very quick and very reasonably priced
Sanverma Designs was extremely helpful while helping us to customize our house plans. I wanted an almost complete change in our garage area and he completed it with no problems. He gave us exactly what we wanted. He was very responsive and completed the project in less time then what he originally told us. I would highly recommend working with Sanverma on your next set of plans!
Had a minor hiccup with my order. Seller was super quick to get it resolved. Prints are top notch. Gave them to my builder and he approved of them also! 10/10
Great attention to detail in the plans. He customized our plans for a very reasonable price and was very responsive each step of the way!
Great service, quick perfect download. Already replied to my possible minor changes.
Very fast delivery on our 2100 square foot custom house plans. We found a stock blueprint from them on Etsy and wanted to use that base plan and do a custom plan from it. The cost was 40-50% less than a local architect/drafter but still not cheap. Communication was great and the designer made all changes I requested in a timely manner. It’s legit, I was skeptical at first also! I did feel a little rushed towards the end bc even though I’m not a builder, I like to know how things are designed so I can make sure it’s built right and builders don’t try to cut corners. I was asking a lot of questions and I understand time is money, so it still gets 5 stars from me. No builders have seen the plans yet. I will update this review if I have issues with builders understanding the blue prints.



