In the evolving world of home design, barndominiums have carved out a unique niche, combining the charm of traditional barns with the comforts of modern living. The 4 Bedroom 3 Bathroom Barndominium House Plans have become increasingly popular among families seeking spacious, versatile, and cost-effective homes. This comprehensive guide will explore everything you need to know about these plans, including design features, benefits, customization options, and real-life examples.
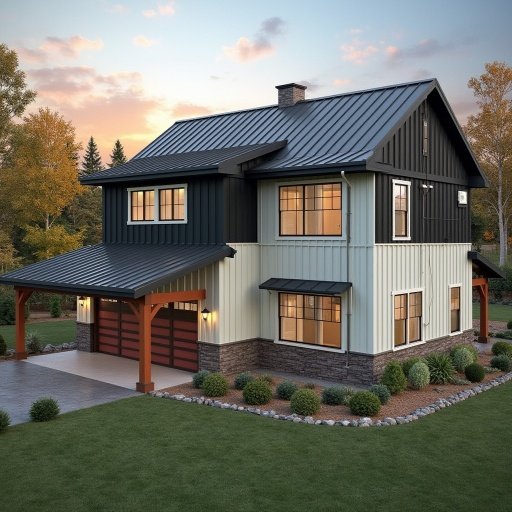
What is a Barndominium?
A barndominium is a hybrid structure that merges the functionality of a barn with the aesthetics and comfort of a condominium or traditional house. Initially popular in rural areas for their practical use as both living quarters and storage spaces, barndominiums have evolved into stylish, modern homes with a rustic touch. They are often constructed with metal or wood framing and feature large, open floor plans that allow for flexible use of space.
The 4 Bedroom 3 Bathroom Barndominium House Plans are designed to offer ample living space while maintaining the unique charm of a barndominium. These plans typically include features that cater to larger families or those who require extra room for various activities and guests.
Benefits of 4 Bedroom 3 Bathroom Barndominium House Plans
1. Spacious Living Areas
One of the primary benefits of choosing 4 Bedroom 3 Bathroom Barndominium House Plans is the generous amount of space they offer. These plans are designed to accommodate larger families or those who enjoy having extra rooms for guests, home offices, or hobbies. The open floor plans often feature expansive living areas that promote a sense of freedom and comfort.
2. Versatility and Customization
4 bed 3 bath house plans are known for their versatility. Homeowners have the opportunity to customize their barndominium according to their preferences. Whether you want to add a large kitchen island, a cozy fireplace, or a spacious loft, these plans provide the flexibility to tailor the space to your needs.
3. Cost-Effectiveness
Compared to traditional homes, barndominiums can be more cost-effective to build. The use of pre-engineered metal buildings and efficient construction methods often results in lower labor and material costs. This can make the 4 Bedroom 3 Bathroom Barndominium House Plans an attractive option for those looking to maximize value while keeping expenses in check.
4. Energy Efficiency
Many barndominiums are designed with energy efficiency in mind. Features such as insulated walls, energy-efficient windows, and metal roofing can help reduce heating and cooling costs. The 4 Bedroom 3 Bathroom Barndominium House Plans often include these features to ensure a comfortable and sustainable living environment.
5. Quick Construction
Building a barndominium can often be quicker than constructing a traditional home. The streamlined construction process and use of pre-fabricated components can significantly shorten the building timeline. For families eager to move into their new home, this can be a significant advantage.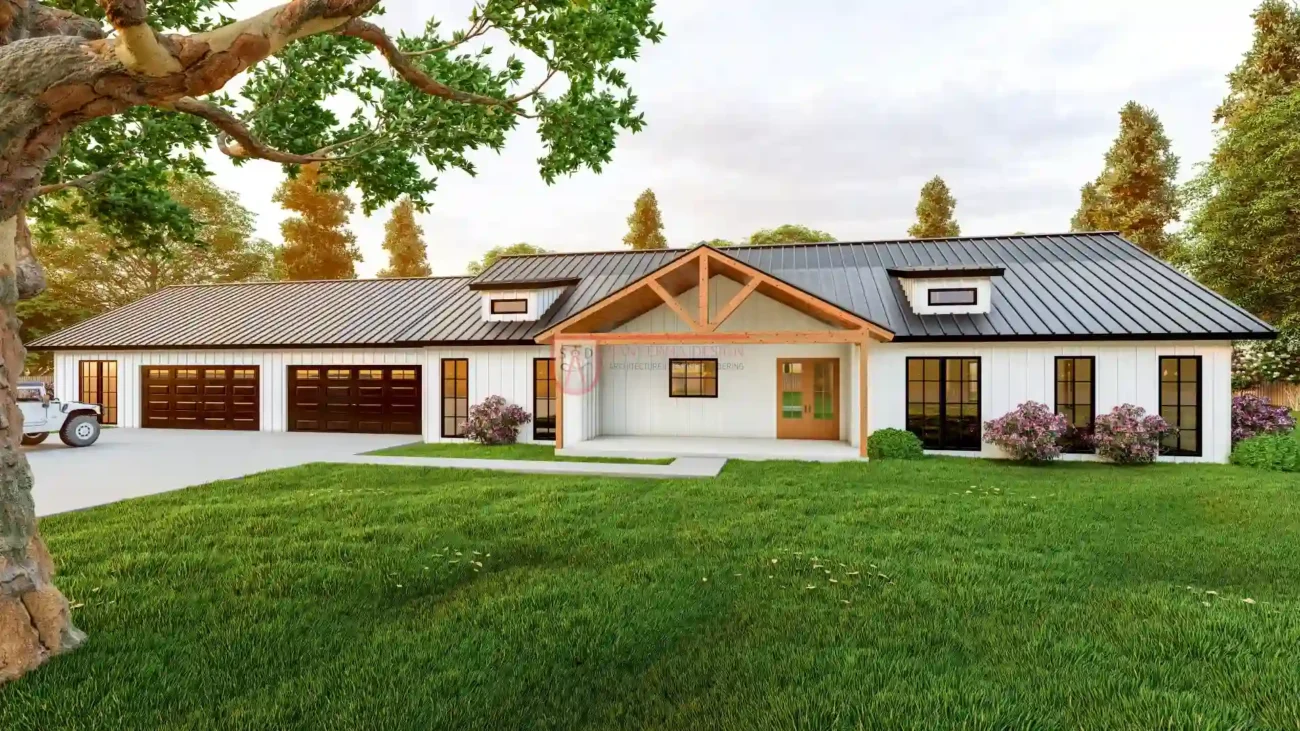 Click here to buy this house plan
Click here to buy this house plan
Key Design Features of 4 Bedroom 3 Bathroom Barndominium Floor Plans
1. Open Concept Layout
One of the defining features of barndominium 4 bedroom 3 bath designs is the open-concept layout. This design approach eliminates unnecessary walls and creates a fluid, interconnected living space. The result is a bright, airy environment that fosters a sense of openness and encourages family interaction.
2. Private Bedrooms
The 4 bed 3 bath barndominium plans are designed to provide ample privacy for family members. Each bedroom is typically well-sized, offering a comfortable retreat from the communal areas. The master suite often includes an en-suite bathroom, providing additional convenience and luxury.
3. Modern Kitchen
A modern kitchen is a central feature in many 4 Bedroom 3 Bathroom Barndominium House Plans. These kitchens are designed with functionality and style in mind, often including large islands, high-end appliances, and plenty of counter space. This setup is perfect for both everyday meals and entertaining guests.
4. Spacious Bathrooms
With three bathrooms, these barndominium plans offer sufficient facilities to prevent congestion during busy times. The master bathroom typically includes high-end fixtures and a relaxing atmosphere, while the additional bathrooms are designed to accommodate the needs of family members and guests.
5. Outdoor Living Spaces
Many barndominium 4 bedroom 3 bath plans incorporate outdoor living areas such as covered porches, decks, or patios. These spaces extend the living area and provide a perfect spot for enjoying the outdoors, whether you’re hosting a barbecue or simply relaxing with a cup of coffee.
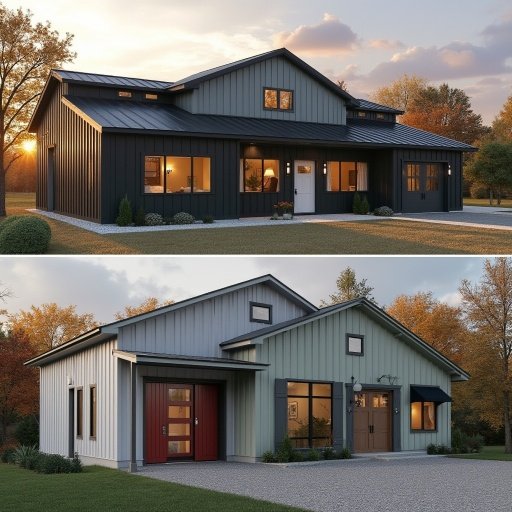
Customization Options for 4 Bed 3 Bath Barndominium Plans
1. Tailoring the Floor Plan
One of the most appealing aspects of 4 Bedroom 3 Bathroom Barndominium House Plans is the ability to customize the floor plan. Homeowners can adjust room sizes, add or remove features, and modify the layout to suit their specific needs. Whether you want a larger living area or a dedicated space for a home office, customization options are available to create a home that fits your lifestyle.
2. Selecting Materials and Finishes
Choosing the right materials and finishes is crucial for achieving the desired look and feel of your barndominium. From flooring options to cabinetry and countertops, homeowners have a wide range of choices to personalize their space. Opt for rustic wood finishes, sleek modern materials, or a combination of both to create a unique and stylish home.
3. Adding Special Features
Consider adding special features to enhance the functionality and appeal of your barndominium. Options might include a large mudroom for outdoor gear, a dedicated craft room, or a home theater. These additions can make your home more comfortable and tailored to your interests.
4. Incorporating Smart Home Technology
Modern barndominiums can be equipped with smart home technology to improve convenience and efficiency. Automated lighting, climate control, and security systems are just a few examples of how smart technology can enhance your living experience. Incorporating these features into your 4 bed 3 bath barndominium plans can make your home more connected and user-friendly.
5. Designing Outdoor Spaces
Don’t forget to consider the design of your outdoor living areas. Adding a covered porch, a spacious deck, or a landscaped garden can extend your living space and create a welcoming environment for outdoor activities. Choose materials and design elements that complement the rustic charm of your barndominium while providing a functional and enjoyable outdoor area.
Cost Considerations for 4 Bedroom 3 Bathroom Barndominium Plans
1. Size and Complexity
The cost of building a barndominium is influenced by its size and complexity. Larger homes with more intricate designs will generally cost more to build. The 4 Bedroom 3 Bathroom Barndominium House Plans offer a balance of space and simplicity, which can help keep costs manageable.
2. Materials and Finishes
The choice of materials and finishes can significantly impact the overall cost. While barndominiums are often more affordable due to the use of cost-effective materials like metal siding, opting for high-end finishes or custom features can increase the final price. Be sure to budget for your preferred materials and finishes to avoid unexpected expenses.
3. Location and Site Preparation
The location of your build site can affect construction costs. Factors such as land prices, local building codes, and site preparation requirements (e.g., grading or utility installation) can all influence the cost of your barndominium. Researching these factors ahead of time can help you plan and budget accordingly.
4. Labor Costs
Labor costs can vary depending on the region and the availability of skilled workers. Building a barndominium may require specialized knowledge, so it’s important to factor in the cost of experienced contractors or builders who are familiar with this type of construction.
5. Permits and Fees
Building permits, inspections, and other fees can add to the overall cost of your barndominium. Be sure to research the requirements in your area and include these expenses in your budget to ensure a smooth and compliant building process.
Real-Life Examples and Testimonials
1. The Johnson Family
“We chose a 4 Bedroom 3 Bathroom Barndominium House Plan because it offered the perfect blend of space and affordability. The open floor plan and modern features have made our home both comfortable and stylish. We especially love the large kitchen and the outdoor living area, which is great for family gatherings.”
2. Sarah and Mike
“Building a barndominium was an exciting adventure for us. The 4 bed 3 bath barndominium plans allowed us to customize the space to fit our needs perfectly. We added a home office and a game room for the kids, and the result is a home that truly reflects our lifestyle.”
3. Visual Inspiration
Imagine a 4 Bedroom 3 Bathroom Barndominium with a stunning open-concept living area, high ceilings, and large windows that flood the space with natural light. The modern kitchen features a large island and high-end appliances, while the outdoor living area includes a covered porch perfect for relaxing and entertaining.
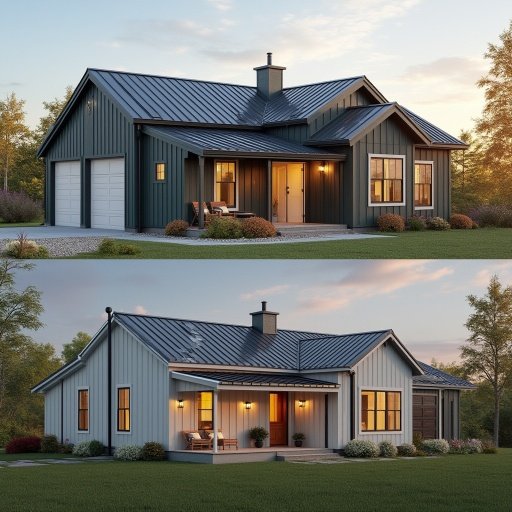
Tips for Choosing the Right 4 Bedroom 3 Bathroom Barndominium Plan
1. Assess Your Needs
Start by evaluating your family’s needs and lifestyle. Consider how many bedrooms you require, whether you need extra space for a home office or hobby room, and how you want to utilize the outdoor areas. Understanding your needs will help you select the most suitable 4 bed 3 bath barndominium plan.
2. Set a Budget
Determine your budget for building a barndominium and choose a plan that fits within your financial limits. Be sure to account for all costs, including construction, materials, permits, and site preparation.
3. Plan for Future Growth
If you anticipate needing more space in the future, consider selecting a floor plan that allows for future expansion. This might include choosing a layout that can be easily modified or one that includes unfinished areas that can be converted later.
4. Consult with Professionals
Working with an architect or designer who specializes in barndominiums can be invaluable. They can help you navigate the design process, offer expert advice, and ensure that your home meets your needs and preferences.
5. Explore Real-Life Examples
Looking at real-life examples of 4 Bedroom 3 Bathroom Barndominium House Plans can provide inspiration and help you visualize how different design elements come together. Pay attention to how others have customized their homes and consider incorporating similar features into your own design.
Exploring Different Layouts for 4 Bedroom 3 Bathroom Barndominium Plans
When considering 4 Bedroom 3 Bathroom Barndominium House Plans, it’s essential to explore various layouts to find one that fits your needs. Some designs feature a split-bedroom arrangement, where the master suite is separated from the other bedrooms, providing additional privacy for the homeowners. Others may incorporate a central living area with bedrooms arranged around it, promoting a sense of community while maintaining individual privacy. By examining different layouts, you can choose a plan that best suits your family’s lifestyle and preferences.
Integrating Modern Amenities in Barndominium 4 Bedroom 3 Bath Designs
Modern amenities play a crucial role in making barndominium living comfortable and convenient. In a 4 Bedroom 3 Bathroom Barndominium, you might consider incorporating high-tech features such as smart home systems, energy-efficient appliances, and advanced climate control systems. These modern touches not only enhance the functionality of your home but also contribute to its overall appeal. When selecting a plan, look for options that allow for the integration of these amenities to ensure your barndominium is equipped for contemporary living.
The Role of Natural Light in 4 Bed 3 Bath Barndominium Designs
Natural light is a key element in creating a welcoming and vibrant living space. Many 4 Bedroom 3 Bathroom Barndominium House Plans emphasize large windows, skylights, and open-concept layouts to maximize natural light throughout the home. This design approach helps to create a bright, airy atmosphere and can have a positive impact on mood and well-being. When evaluating different floor plans, consider how natural light is incorporated and how it contributes to the overall ambiance of the home.
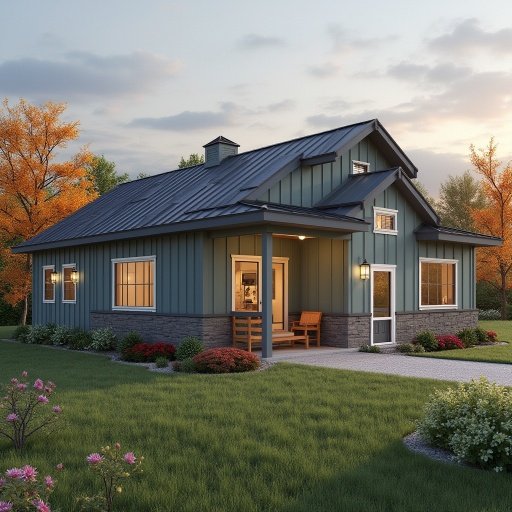
Storage Solutions in 4 Bedroom 3 Bath Barndominium Floor Plans
Effective storage solutions are essential in any home, and barndominiums are no exception. The 4 Bedroom 3 Bathroom Barndominium House Plans often include features such as built-in cabinetry, walk-in closets, and ample pantry space to accommodate your storage needs. Additionally, custom storage solutions like mudrooms, utility rooms, and overhead storage can help keep your home organized and clutter-free. When selecting a plan, think about your storage requirements and choose a design that offers practical and accessible solutions.
Outdoor Living and Entertainment Areas in 4 Bed 3 Bath Barndominium Plans
Outdoor living spaces are a significant feature in many 4 Bed 3 Bath Barndominium Plans. These areas can include features such as expansive decks, covered porches, and outdoor kitchens, which are ideal for entertaining guests or enjoying family time. Consider how you plan to use your outdoor space and choose a design that incorporates elements like built-in seating, fire pits, or outdoor dining areas. These features can enhance your barndominium’s functionality and create a seamless transition between indoor and outdoor living.
Sustainable Building Practices for 4 Bedroom 3 Bath Barndominium Plans
Sustainability is becoming increasingly important in home design, and barndominiums are no exception. Many 4 Bedroom 3 Bath Barndominium Floor Plans incorporate sustainable building practices such as energy-efficient windows, solar panels, and high-quality insulation. By choosing eco-friendly materials and incorporating energy-saving technologies, you can reduce your home’s environmental impact while enjoying long-term savings on utility costs. Look for plans that prioritize sustainability to ensure your barndominium aligns with your environmental values.
Customizing the Master Suite in 4 Bed 3 Bath Barndominium Plans
The master suite is often considered a personal retreat within the home, and customizing this space can significantly enhance your comfort and enjoyment. In 4 Bed 3 Bath Barndominium Plans, the master suite can be tailored to include features such as a luxurious en-suite bathroom, a spacious walk-in closet, and a private sitting area. Consider your personal preferences and lifestyle when customizing your master suite to create a relaxing and functional space that meets your needs.
Designing a Functional Kitchen in Barndominium 4 Bedroom 3 Bath Homes
The kitchen is often the heart of the home, and in Barndominium 4 Bedroom 3 Bath designs, it should be both functional and aesthetically pleasing. Look for plans that offer features such as a large island, ample counter space, and high-quality appliances. Additionally, consider incorporating practical elements like a walk-in pantry or dedicated prep area to enhance the kitchen’s functionality. A well-designed kitchen can make daily tasks more efficient and create a welcoming space for family gatherings.
Incorporating Multi-Generational Living Spaces in 4 Bedroom 3 Bathroom Barndominium House Plans
Multi-generational living is becoming more common, and many 4 Bedroom 3 Bathroom Barndominium House Plans are designed with this in mind. Features such as separate living quarters, additional bedrooms, and accessible design elements can accommodate extended family members or provide privacy for teenagers and guests. When selecting a plan, consider how the layout can support multi-generational living and ensure that it meets the needs of all household members.
The Future of Barndominium Living
The popularity of barndominiums continues to grow, and their versatility and appeal make them a compelling choice for many homeowners. As design trends evolve and new technologies emerge, barndominiums are likely to incorporate even more innovative features and customization options. Staying informed about the latest developments in barndominium design can help you make informed decisions and create a home that meets your needs today and in the future. Whether you’re building a new home or renovating an existing one, the future of barndominium living offers exciting possibilities and opportunities.
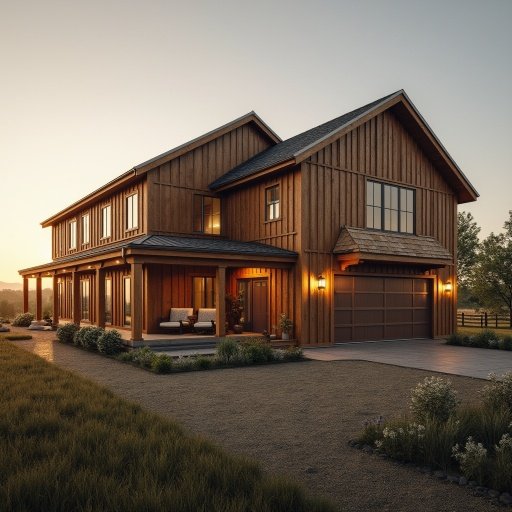
Conclusion
The 4 Bedroom 3 Bathroom Barndominium House Plans offer a fantastic blend of spaciousness, versatility, and cost-effectiveness. With their open-concept layouts, customizable features, and modern amenities, these barndominiums are an excellent choice for families seeking a unique and comfortable home. Whether you’re drawn to the practicality of a barndominium or the charm of its rustic design, these plans provide a flexible and stylish solution for modern living. Start exploring different options, consult with experts, and embark on the journey to creating your perfect 4 bed 3 bath barndominium today!
Plan Link: Click here to buy this house plan (Plan Modifications Available)
