Barndominium living has become one of the most exciting trends in modern home design. In today’s guide, we focus on 4 Bedroom 3 Bathroom Barndominium House Plans and explore why these plans are ideal for families seeking spacious, efficient, and stylish homes. These plans combine the rustic charm of barn-inspired architecture with the modern conveniences of today’s lifestyle. With generous room sizes, open floor layouts, and a focus on natural light, these designs are perfect for those who crave both functionality and aesthetic appeal.
Throughout this article, we will cover a wide range of design Features that make these plans unique. You’ll discover creative Ideas for layout and decoration, along with practical Customization Tips to tailor the plan to your own needs. We will also discuss key points on how to Avoid These Costly Mistakes during the planning and construction phases and share strategies to Overcome Common Design Flaws that many homeowners face.
This guide is organized into five major sections based on popular variations that potential buyers often search for:
• 4 Bedroom 3 Bathroom Barndominium House Plans
• 4 Bedroom 3 Bathroom Barndominium Floor Plans
• Modern 4 Bedroom 3 Bathroom Barndominium House Plans
• Affordable 4 Bedroom 3 Bathroom Barndominium House Plans
• Custom 4 Bedroom 3 Bathroom Barndominium House Plans
Each section is filled with detailed discussions, actionable advice, and inspiring Ideas that will help you visualize and ultimately build your dream home. By the end of this guide, you will have a clear understanding of the design Features, innovative Ideas, and personalized Customization Tips that are essential for creating a barndominium that fits your lifestyle perfectly. Let’s begin our journey into the world of 4 Bedroom 3 Bathroom Barndominium House Plans and discover how to design a home that stands out in every way.
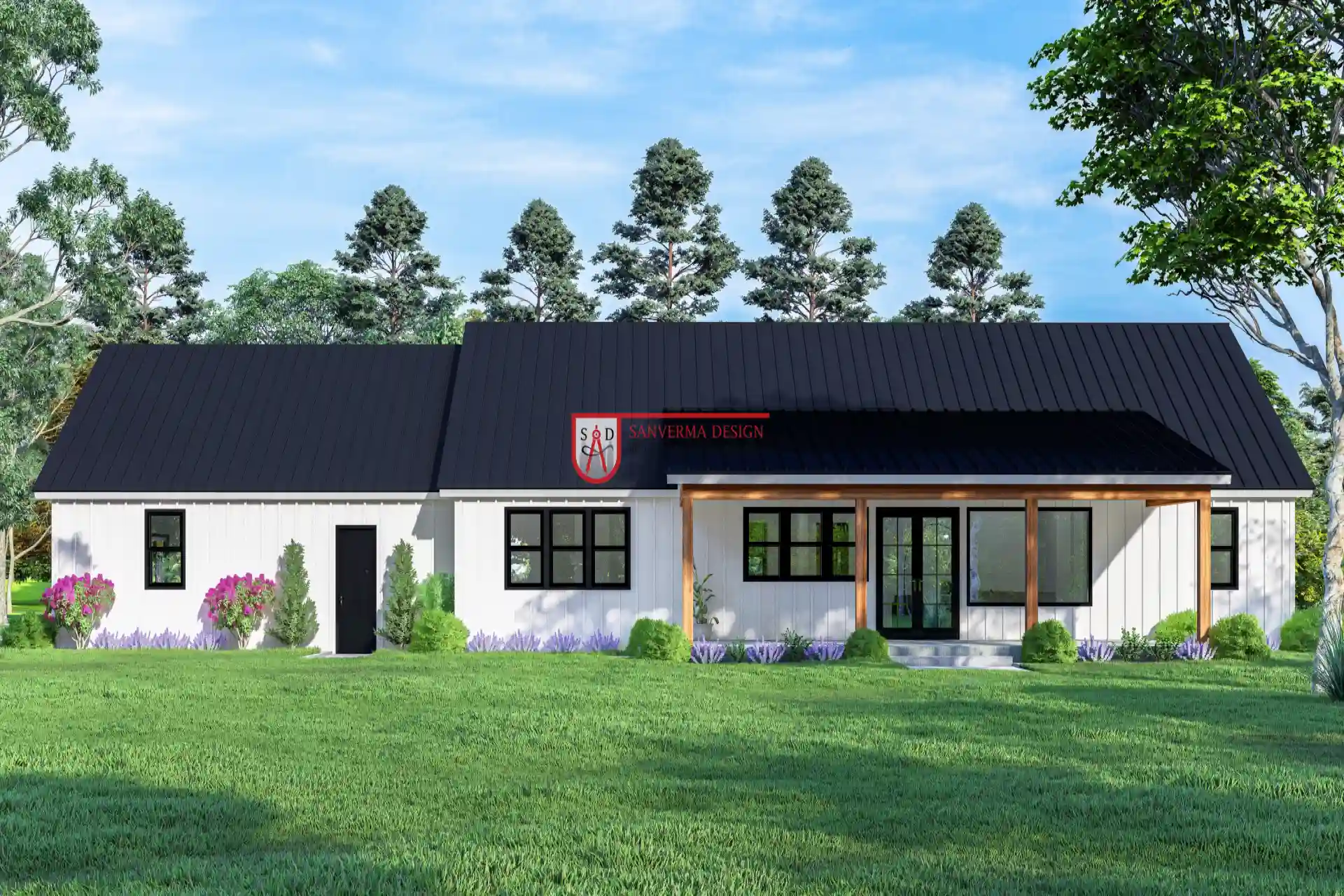 |
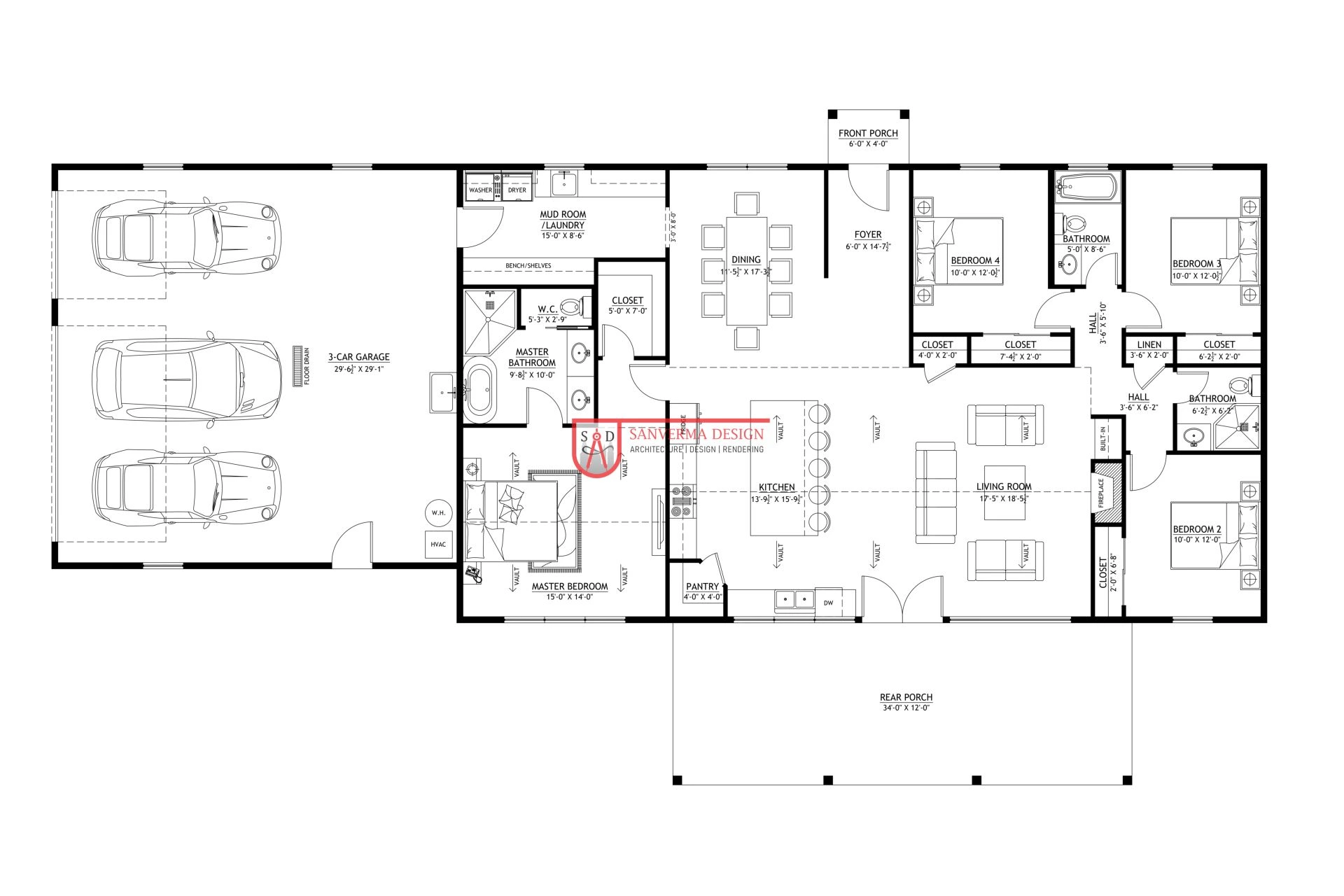 |
| Click here to buy this house plan | Click here to buy this house plan |
Overview of 4 Bedroom 3 Bathroom Barndominium House Plans and Key Features
4 Bedroom 3 Bathroom Barndominium House Plans are designed to offer both ample living space and a distinctive architectural style. These plans are perfect for families who desire a home that is not only functional but also exudes a sense of rustic sophistication. One of the most attractive design Features of these plans is the intelligent use of space. With four well-sized bedrooms and three bathrooms, these layouts ensure that every family member has their own private retreat while also enjoying a large, open communal area.
A key Idea behind these plans is to maximize natural light and enhance airflow throughout the home. High ceilings, expansive windows, and open-plan areas work together to create a bright and airy environment. The layout is often designed with an open-concept living area that connects the kitchen, dining, and family room, providing a flexible space for entertaining and daily activities. In many cases, a large center hall or open foyer serves as the heart of the home, offering easy access to every room.
Another important Feature of these house plans is the integration of modern conveniences with traditional barn elements. For instance, exposed wooden beams, metal accents, and a mix of rustic and contemporary materials create a warm and inviting atmosphere. Additionally, the floor plans are often designed with energy efficiency in mind—large windows for natural lighting, well-planned insulation, and even provisions for solar panels are common in these designs.
The overall layout of 4 Bedroom 3 Bathroom Barndominium House Plans is versatile. It provides a solid base that can be easily modified to suit individual needs. Whether you are planning to host large family gatherings or need quiet spaces for work and study, these plans can be adapted with the right Customization Tips. Throughout this section, we will introduce several Ideas that illustrate how to strike the perfect balance between open living and private zones, ensuring that the final design is both stylish and highly functional. By carefully considering every Feature and incorporating innovative Ideas, you can create a home that truly reflects your personality and lifestyle.
 |
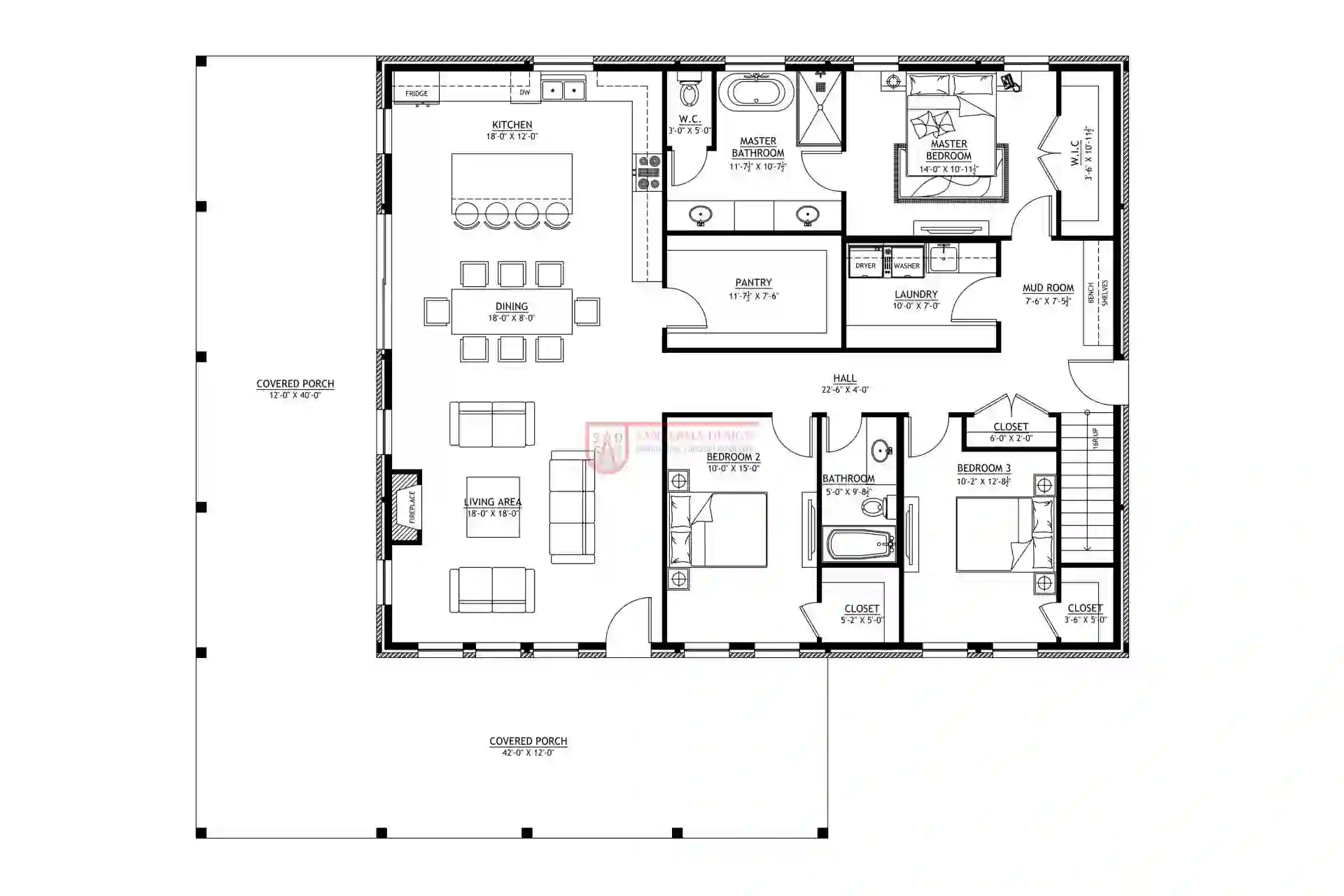 |
| Click here to buy this house plan | Click here to buy this house plan |
Exploring 4 Bedroom 3 Bathroom Barndominium Floor Plans: Layout Features and Ideas
When you dive into 4 Bedroom 3 Bathroom Barndominium Floor Plans, you’ll find that the secret lies in the intelligent organization of space. These floor plans are meticulously designed to make the most of every square foot while maintaining a feeling of openness and comfort. One of the most notable design Features is the clear separation of public and private areas. The living spaces—such as the kitchen, dining area, and family room—are arranged in a flowing layout that fosters togetherness, whereas the bedrooms are typically grouped in quieter sections of the house to offer privacy.
A popular Idea for these floor plans is the concept of zone planning. By creating distinct zones within the home, you can easily delineate areas for socializing, relaxing, and working. For example, the main living area might include a large island kitchen, a dining nook with a view of the outdoors, and a spacious family room with a cozy fireplace. Meanwhile, the sleeping quarters can be arranged in a separate wing of the home, ensuring that noise and activity do not disturb those resting.
The layout often incorporates features such as high ceilings and large, strategically placed windows that not only enhance the interior’s beauty but also contribute to energy efficiency. Natural light plays a pivotal role in making the space feel larger and more welcoming. Another creative Idea is to integrate sliding glass doors or folding partitions that allow you to open up spaces for larger gatherings or close them off for more intimate family moments. These design Features are complemented by flexible floor plans that can be adjusted with simple Customization Tips. For instance, adding built-in cabinetry or adjustable shelving can provide both storage and style without compromising the open feel of the home.
Practical Customization Tips for 4 Bedroom 3 Bathroom Barndominium Floor Plans include reviewing your family’s daily routines and planning the layout around your lifestyle. Consider factors like traffic flow, accessibility, and future expansion needs. A well-thought-out floor plan should not only look attractive on paper but also perform well in everyday use. By taking into account the way you live and the challenges you might face, you can Avoid These Costly Mistakes that often occur during home renovations. Additionally, learning how to Overcome Common Design Flaws—such as poor room orientation or inadequate storage—will ensure that the finished home is both functional and aesthetically pleasing.
This section demonstrates how a balanced approach to space planning, combined with creative Ideas and careful attention to design Features, results in floor plans that are truly adaptable. Whether you are starting from scratch or modifying an existing layout, these insights will help you develop a floor plan that works perfectly for your family. The key is to remain flexible and open to new Ideas that can transform a good design into a great one.
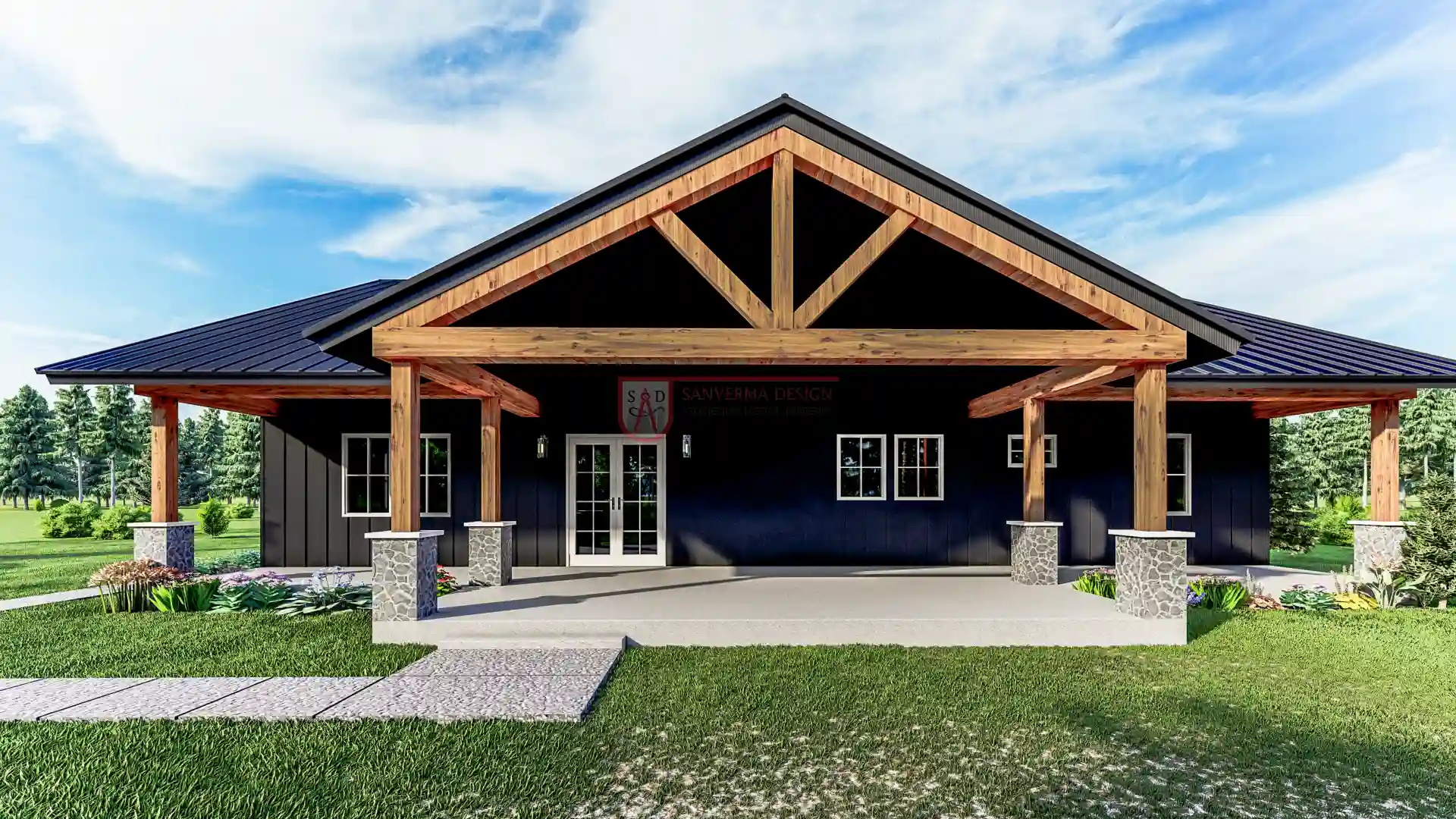 |
 |
| Click here to buy this house plan | Click here to buy this house plan |
Modern 4 Bedroom 3 Bathroom Barndominium House Plans: Trends, Customization Tips and Ideas
Modern 4 Bedroom 3 Bathroom Barndominium House Plans are at the forefront of contemporary residential design. These plans take the classic charm of barn architecture and infuse it with modern Features that appeal to today’s homeowners. Clean lines, minimalistic finishes, and a strong emphasis on technology and energy efficiency define this new wave of barndominium design.
One major trend in modern barndominium design is the use of expansive glass walls and open-concept interiors.
These Features not only flood the interior with natural light but also create a strong visual connection between the indoors and the outdoors. Many modern designs incorporate floor-to-ceiling windows, sliding glass doors, and skylights that bring the beauty of nature right into the living space. Along with these design Features, there is a growing emphasis on eco-friendly building practices. Sustainable materials, energy-efficient appliances, and smart home technologies are becoming standard components of modern 4 Bedroom 3 Bathroom Barndominium House Plans.
Innovative Ideas for modern designs include flexible living spaces that can easily adapt to changing needs. For instance, the open-plan kitchen might feature a movable island or retractable partitions that allow you to redefine the space for dining, work, or social gatherings. This dynamic approach to space planning is supported by effective Customization Tips that help you tailor the design to your lifestyle. Whether you want to integrate a home office into the main living area or create a dedicated entertainment space, modern designs are built with versatility in mind.
Another crucial aspect of modern barndominium design is the integration of technology. Automated lighting systems, smart thermostats, and state-of-the-art security systems add layers of convenience and efficiency to these homes. These modern Features not only improve the day-to-day living experience but also contribute to long-term energy savings. When you plan your modern 4 Bedroom 3 Bathroom Barndominium House Plans, consider the placement of these technological elements early in the design process. Effective Customization Tips can ensure that these systems are seamlessly integrated into the overall design, providing both style and substance.
It is also essential to Avoid These Costly Mistakes when pursuing a modern design. Common pitfalls include choosing overly trendy elements that may not age well or neglecting to plan for future modifications. By learning from industry experts and studying successful case studies, you can Overcome Common Design Flaws that plague many modern projects. Our Ideas in this section emphasize the importance of balancing form and function—ensuring that while your home looks modern and chic, it remains highly livable and practical for everyday use.
Modern 4 Bedroom 3 Bathroom Barndominium House Plans are more than just blueprints; they are a reflection of current lifestyle trends and a commitment to sustainable, smart living. By embracing the latest design Features, exploring innovative Ideas, and applying thoughtful Customization Tips, you can create a home that is truly ahead of its time.
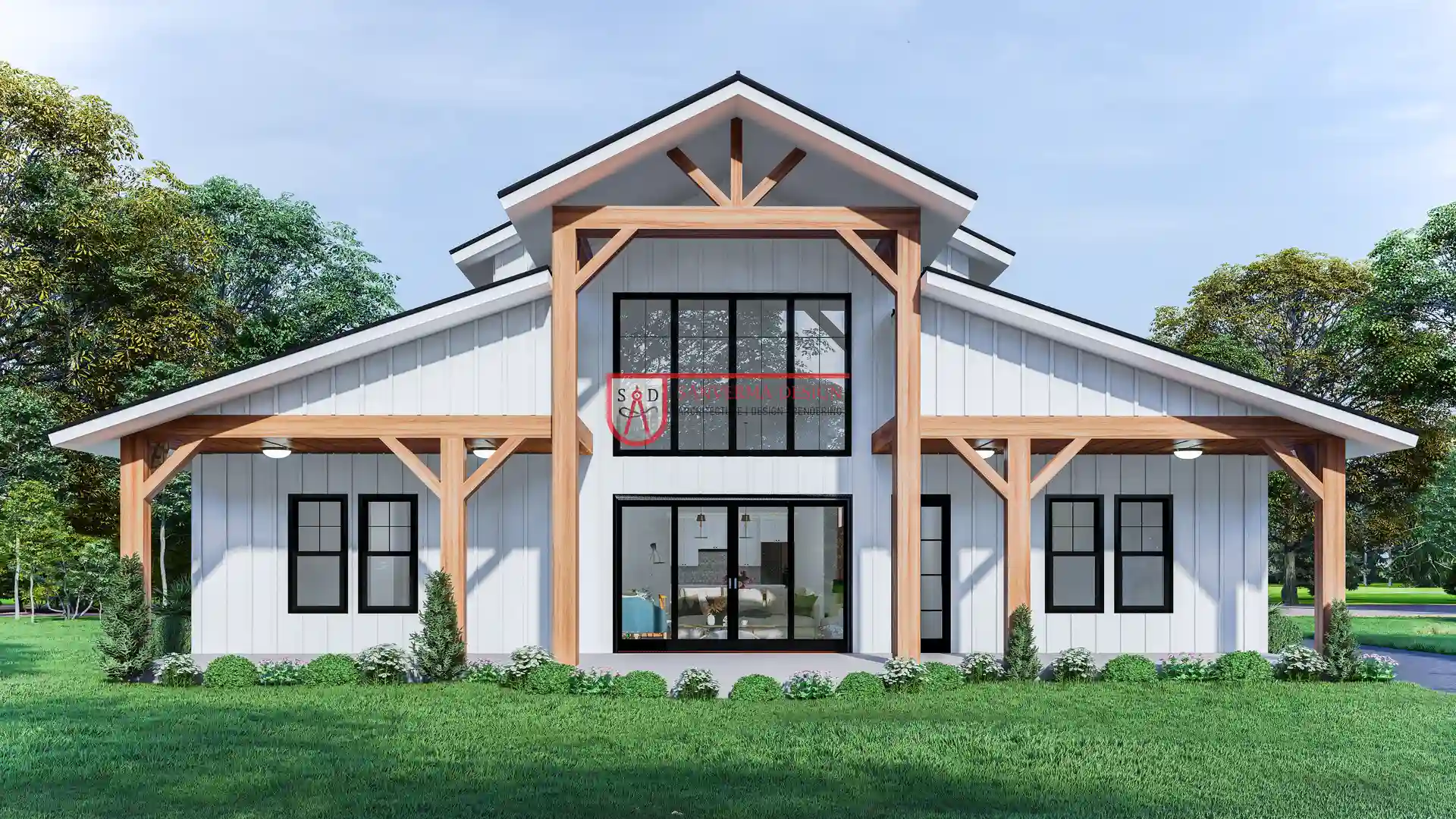 |
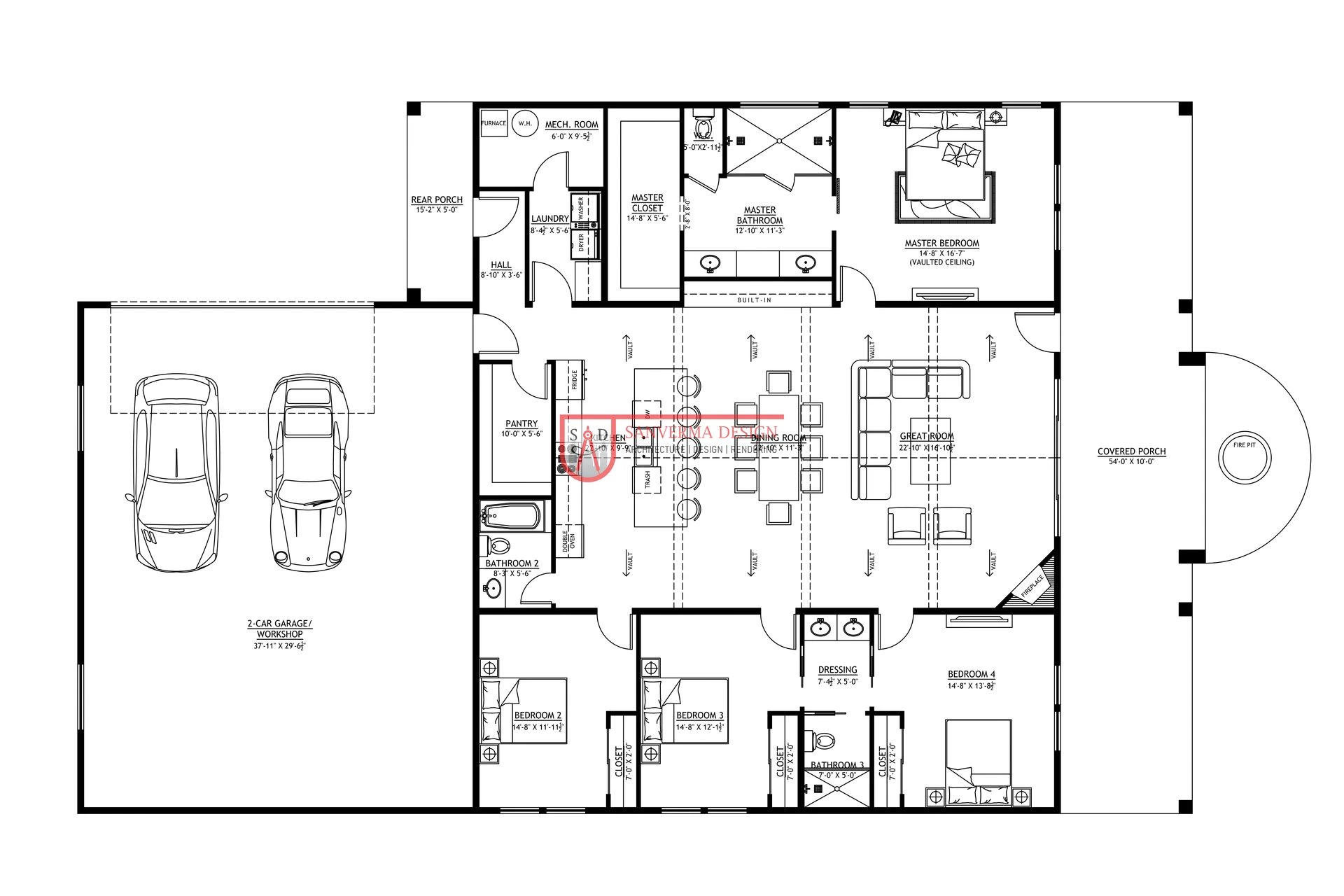 |
| Click here to buy this house plan | Click here to buy this house plan |
Affordable 4 Bedroom 3 Bathroom Barndominium House Plans: Value, Avoid These Costly Mistakes and Customization Tips
Affordability is a critical factor for many families, and Affordable 4 Bedroom 3 Bathroom Barndominium House Plans offer exceptional value without compromising on quality. These plans are designed to deliver a high level of functionality and style while keeping construction and long-term maintenance costs under control. The focus is on smart design Features that maximize space efficiency and durability, ensuring that every dollar spent is an investment in quality and comfort.
One of the most attractive aspects of affordable barndominium plans is that they allow you to achieve a beautiful, functional home on a budget. Through careful planning and innovative Ideas, it is possible to incorporate luxurious touches without incurring high costs. For example, a well-designed open floor plan not only makes the home feel larger but also reduces the need for extra materials and labor. This is one of the key design Features that contributes to the overall affordability of these plans.
When working with a limited budget, it is crucial to Avoid These Costly Mistakes that can derail a project. One common mistake is overspending on non-essential decorative elements while neglecting structural integrity or energy efficiency. Another mistake is failing to plan for future needs, which can result in expensive renovations down the road. Our practical Customization Tips focus on prioritizing spending on areas that truly enhance the functionality and durability of the home. For instance, investing in quality insulation, energy-efficient windows, and durable roofing materials can yield long-term savings on energy bills and maintenance costs.
Creative Ideas for affordable designs also include using multipurpose spaces and modular elements that can be expanded or reconfigured as needed. This flexibility not only keeps initial costs low but also provides room for growth as your family’s needs evolve. Simple design Features, such as clean lines and a neutral color palette, serve as an excellent base that you can later personalize with affordable upgrades. By keeping the design simple yet effective, you ensure that the final product is both attractive and budget-friendly.
Furthermore, affordable plans do not mean you have to compromise on style. With the right blend of creative Ideas and strategic Customization Tips, you can achieve a design that looks high-end while remaining cost-effective. Learning how to Overcome Common Design Flaws—such as inefficient room layouts or inadequate storage—can further boost the overall value of your project. Affordable 4 Bedroom 3 Bathroom Barndominium House Plans prove that with careful planning and smart design choices, you can have a dream home that meets your financial goals without sacrificing on comfort or aesthetics.
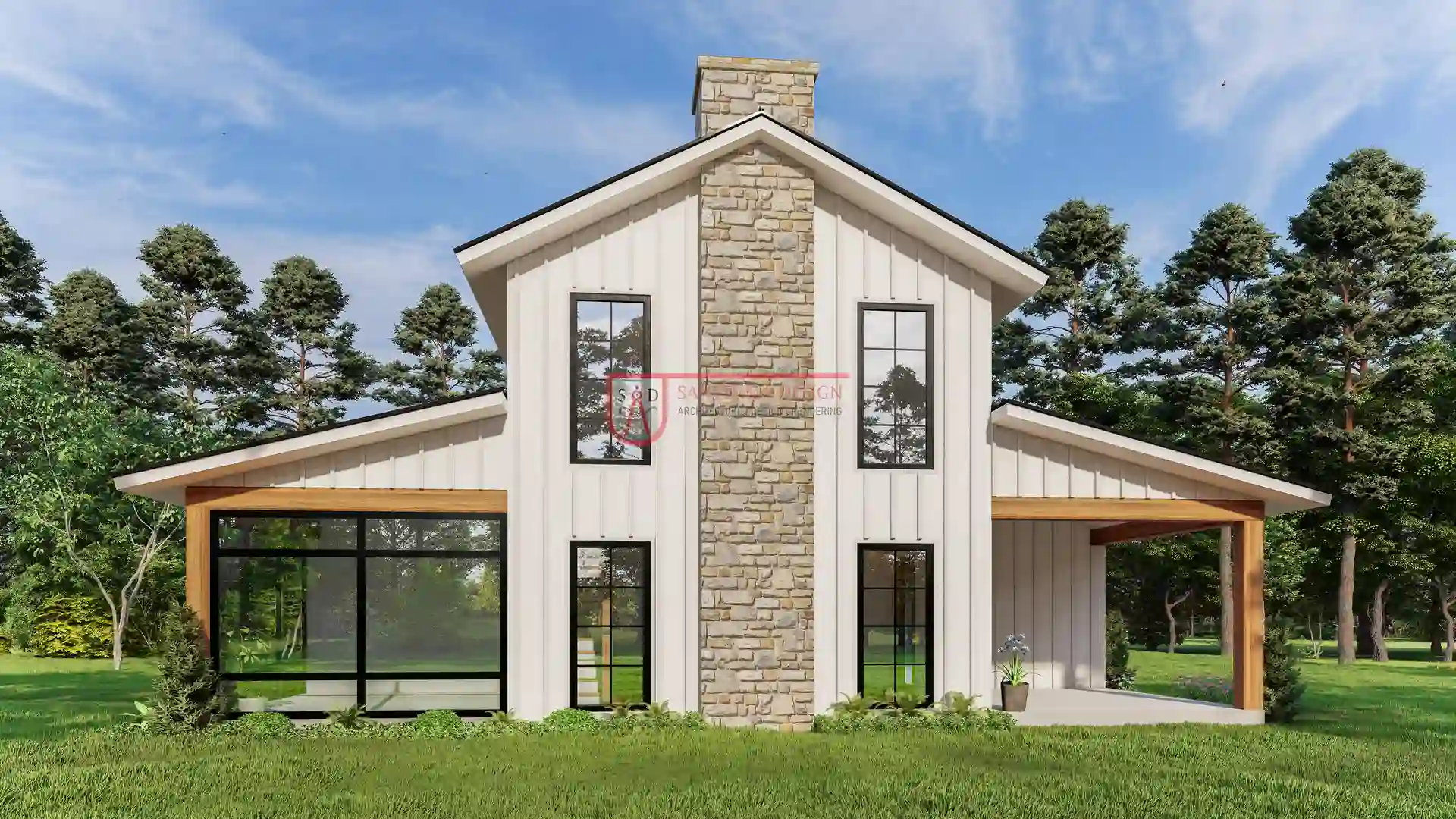 |
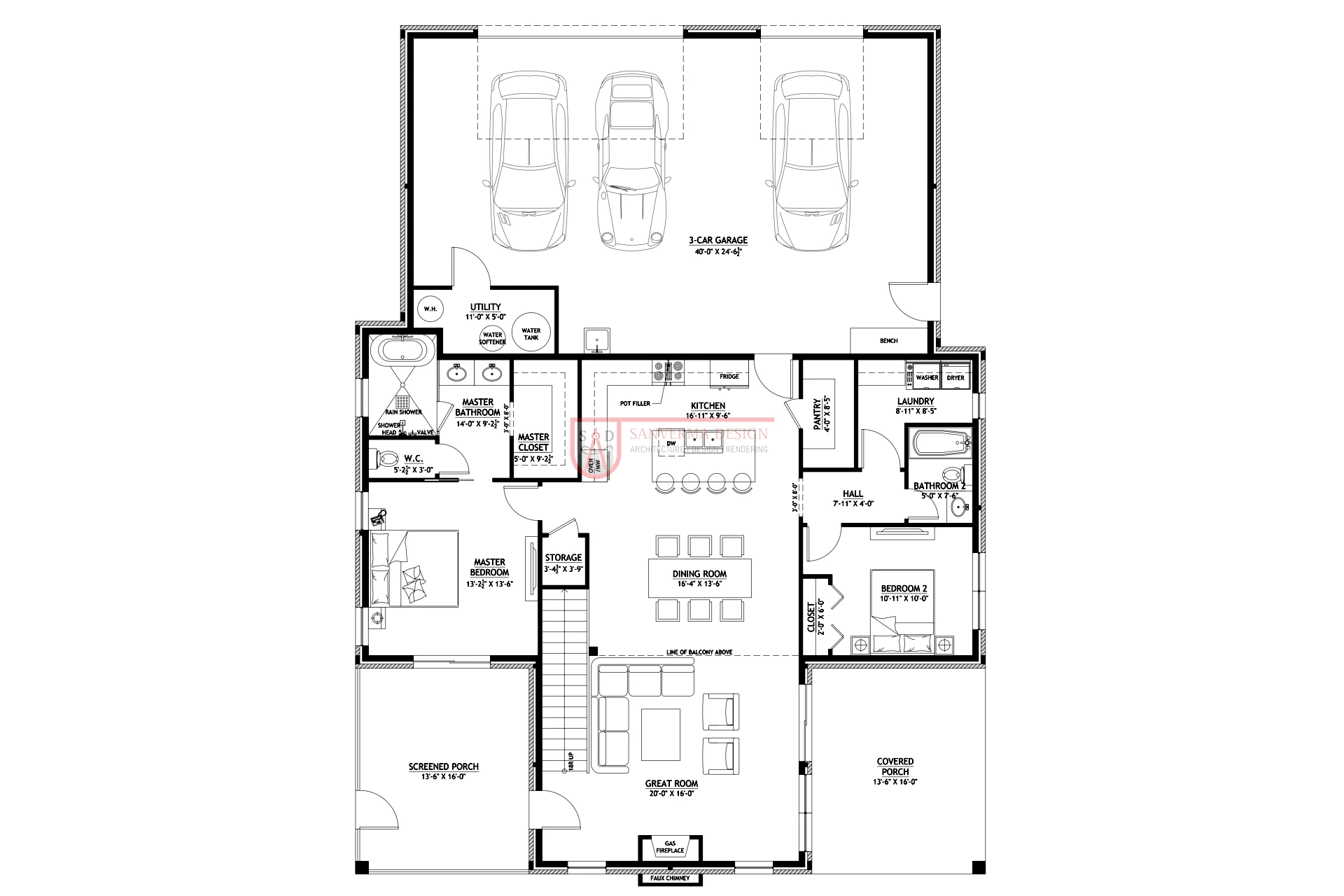 |
| Click here to buy this house plan | Click here to buy this house plan |
Custom 4 Bedroom 3 Bathroom Barndominium House Plans: Real-life Ideas, Customization Tips and How to Overcome Common Design Flaws
For those who desire a home that reflects their personal style and specific needs, Custom 4 Bedroom 3 Bathroom Barndominium House Plans provide the ultimate solution. Customization allows you to start with a strong, proven base design and then modify every aspect of the layout to suit your lifestyle perfectly. This approach not only ensures that your home is unique but also that it functions exactly the way you want it to. Whether you’re looking for Modern 4 Bedroom 3 Bathroom Barndominium House Plans or an Affordable 4 Bedroom 3 Bathroom Barndominium House Plans, customization offers the flexibility to achieve your dream home.
One of the primary advantages of custom plans is the ability to tailor design Features to your individual requirements. Perhaps you need an extra-large master suite, a dedicated home office, or even a specialized hobby space. With custom plans, you can work closely with your designer to incorporate these elements seamlessly into the layout. Innovative Ideas for customization might include reconfiguring the kitchen to include an island that doubles as a workspace or adding a sunroom that provides additional leisure space during colder months.
Real-life projects have shown that even small changes can make a significant difference. For example, by rearranging the layout to allow more natural light into frequently used spaces, homeowners have been able to create a more welcoming and energy-efficient environment. Effective Customization Tips in this context include careful planning of traffic flow, considering future expansion options, and selecting materials that offer both beauty and durability. These personalized touches ensure that your custom home not only looks unique but also performs exceptionally well in everyday life.
It is also important to address potential challenges during the customization process. One of the most common issues is how to Overcome Common Design Flaws that might be inherent in standard blueprints. Customization provides an opportunity to fix these issues before construction begins. For example, if a standard plan has an awkwardly placed staircase or insufficient storage, working with a designer to make adjustments early on can save you time and money later. Our expert Customization Tips advise you to always review plans critically and discuss every aspect with your architect to ensure that no design flaw goes unaddressed.
In addition to solving problems, custom plans offer endless possibilities for personalization. Many homeowners choose to integrate advanced technologies such as home automation systems, smart lighting, and integrated security—all tailored to their specific needs. Creative Ideas in custom designs include using open-concept layouts that can be reconfigured over time, incorporating natural materials to create a warm and inviting atmosphere, and designing outdoor spaces that extend the living area.
With Custom 4 Bedroom 3 Bathroom Barndominium House Plans, the only limit is your imagination, and every decision you make is an opportunity to create a home that truly represents who you are. If you’re considering 4 Bedroom 3 Bathroom Barndominium House Plans, these customizations can help you achieve the perfect balance between style, functionality, and comfort.
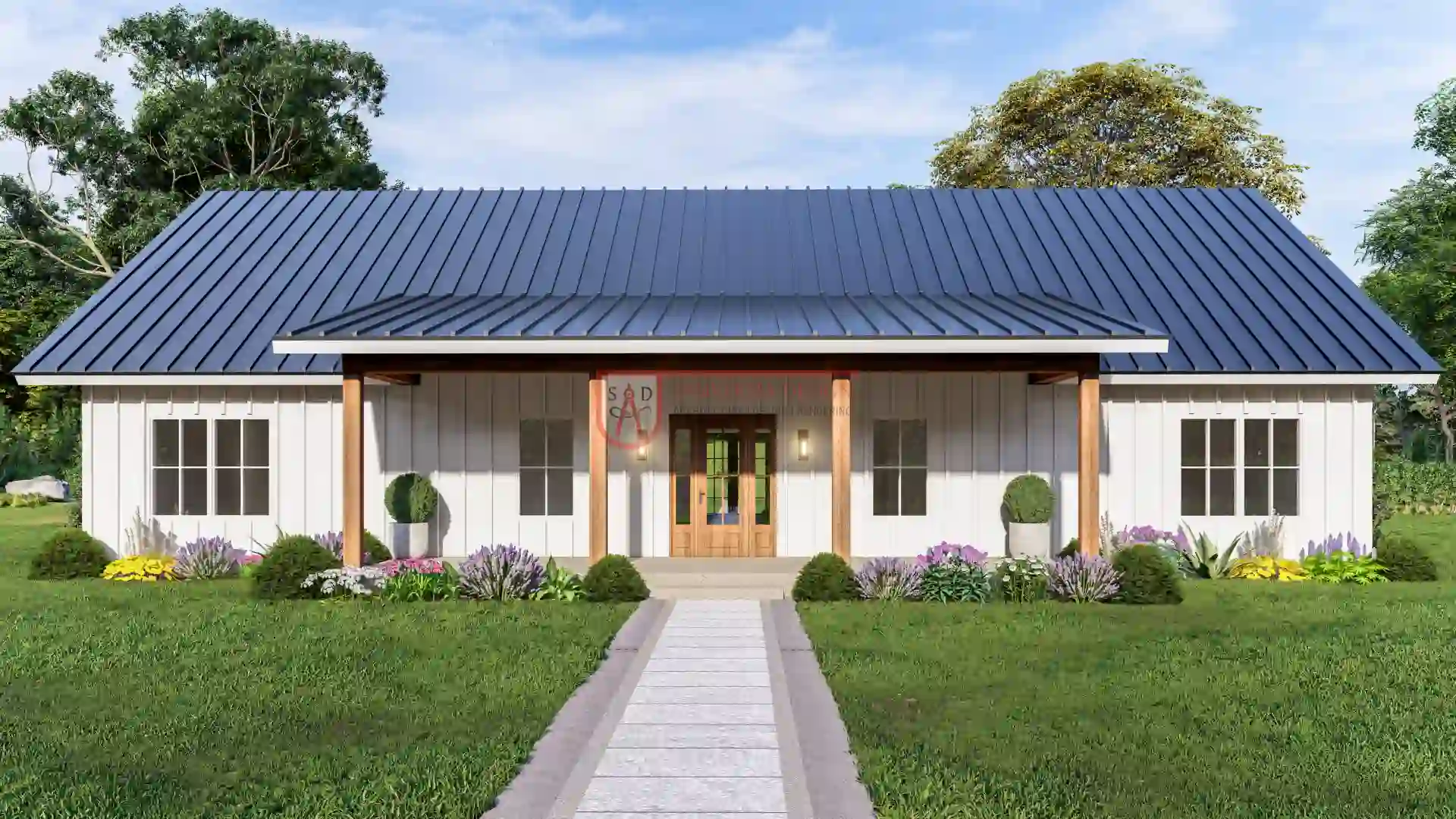 |
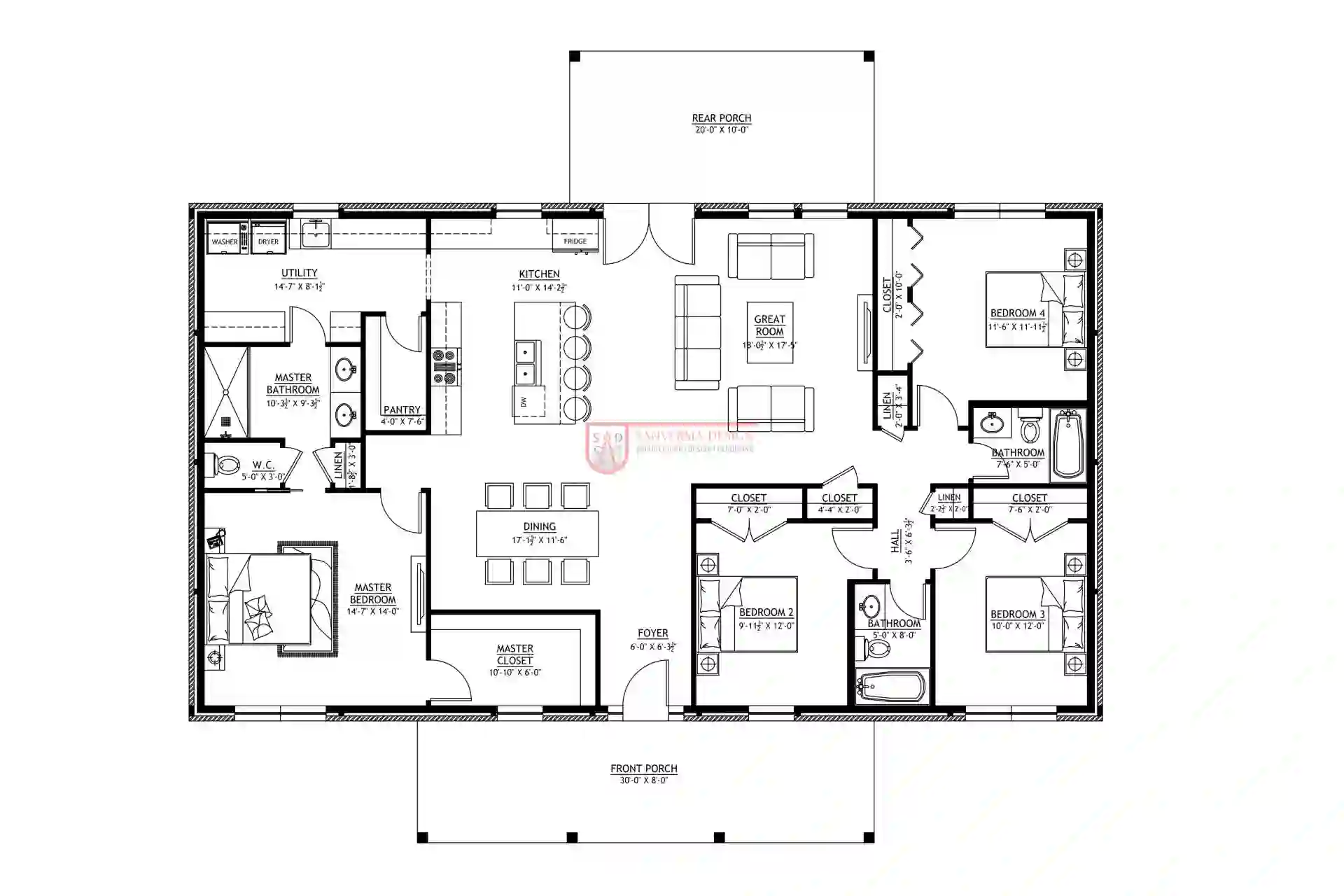 |
| Click here to buy this house plan | Click here to buy this house plan |
Conclusion: Choosing the Right 4 Bedroom 3 Bathroom Barndominium House Plans – Final Features, Ideas and Customization Tips
Choosing the perfect home design is an important and personal decision. 4 Bedroom 3 Bathroom Barndominium House Plans offer a unique blend of rustic charm, modern conveniences, and versatile functionality. In this guide, we have explored every aspect of these plans—from the intelligent layout and spacious design Features to the innovative Ideas and actionable Customization Tips that can help you create a home tailored to your needs.
We have also discussed essential strategies to Avoid These Costly Mistakes and shared methods to Overcome Common Design Flaws. Whether you are drawn to a modern, sleek design or prefer a more traditional barn feel, the key is to choose a plan that not only meets your aesthetic preferences but also functions well for everyday living. The options discussed—4 Bedroom 3 Bathroom Barndominium House Plans, 4 Bedroom 3 Bathroom Barndominium Floor Plans, Modern 4 Bedroom 3 Bathroom Barndominium House Plans, Affordable 4 Bedroom 3 Bathroom Barndominium House Plans, and Custom 4 Bedroom 3 Bathroom Barndominium House Plans—each offer distinct advantages and can be adapted with thoughtful Customization Tips.
Ultimately, the perfect home is one that balances style, comfort, and practicality. By considering all the design Features presented here and incorporating your own creative Ideas, you can transform any plan into a living space that reflects your vision and lifestyle. Take the time to carefully evaluate each option, listen to expert advice, and use the provided Customization Tips to make informed decisions. With the right planning and attention to detail, you are well on your way to building a 4 Bedroom 3 Bathroom Barndominium House Plan that is as functional as it is beautiful.
As you move forward in your journey, remember that designing a home is a process of continual evolution. New Ideas will emerge, and fresh Customization Tips may refine your vision further. Embrace the process, remain open to change, and let your creativity guide you as you build a space that not only meets your current needs but also grows with you over time. Happy planning, and here’s to creating a dream home that stands the test of time while reflecting your personal style and values.
Plan 215SVD: Click here to buy this house plan (Plan Modifications Available)
Plan 243SVD: Click here to buy this house plan (Plan Modifications Available)
Plan 291SVD: Click here to buy this house plan (Plan Modifications Available)
Plan 293SVD: Click here to buy this house plan (Plan Modifications Available)
Plan 300SVD: Click here to buy this house plan (Plan Modifications Available)
Plan 310SVD: Click here to buy this house plan (Plan Modifications Available)
