4 Bedroom with Recreational Room 293SVD: Energized Space promote well-being
$450.00
Plan Details
3235 Sq. Ft.
2000 Sq. Ft.
1235 Sq. Ft.
4
3
62′ W x 52′ D
Add-on Pricing
$450
$550
$150
$600
WHAT’S INCLUDED IN THIS PLAN
- Cover Page
- Working Floor Plan(s)
- Door and Window Schedule
- Roof Plan
- Exterior Elevations
- Electrical Plan(s)
- Plumbing Plan(s)
- HVAC Plan(s)
- Roof Framing Plan
- Foundation Plan
- Foundation Details
- Wall Section
PLAN MODIFICATION AVAILABLE
Receive a FREE modification estimate within 12 hours.
Please EMAIL US a description of the modifications you need. You can also attach a sketch/redline of the changes required.
DESCRIPTION
The Ultimate 4 Bedroom with Recreational Room and Fireplace: A Modern Living Space
Barndominiums have become a popular choice for modern homeowners looking for a perfect blend of functionality, style, and open spaces. With their rustic charm and innovative designs, they offer a unique living experience that combines the best of barn aesthetics with the comfort of a traditional home. In this post, we’ll take a deep dive into an exceptional 4 bedroom barndominium that stands out for its spacious layout, luxurious amenities, and a dedicated recreational room for your family’s enjoyment.
This blog will focus on a 40×50 4 bedroom barndominium floor plan that includes a recreation room, a fireplace, and an open concept design that brings out the best in two-story living. With a total living area of 3,235 square feet, this home offers a balance between cozy, private spaces and large, open areas perfect for socializing or family activities. Let’s explore what makes this house plan stand out.
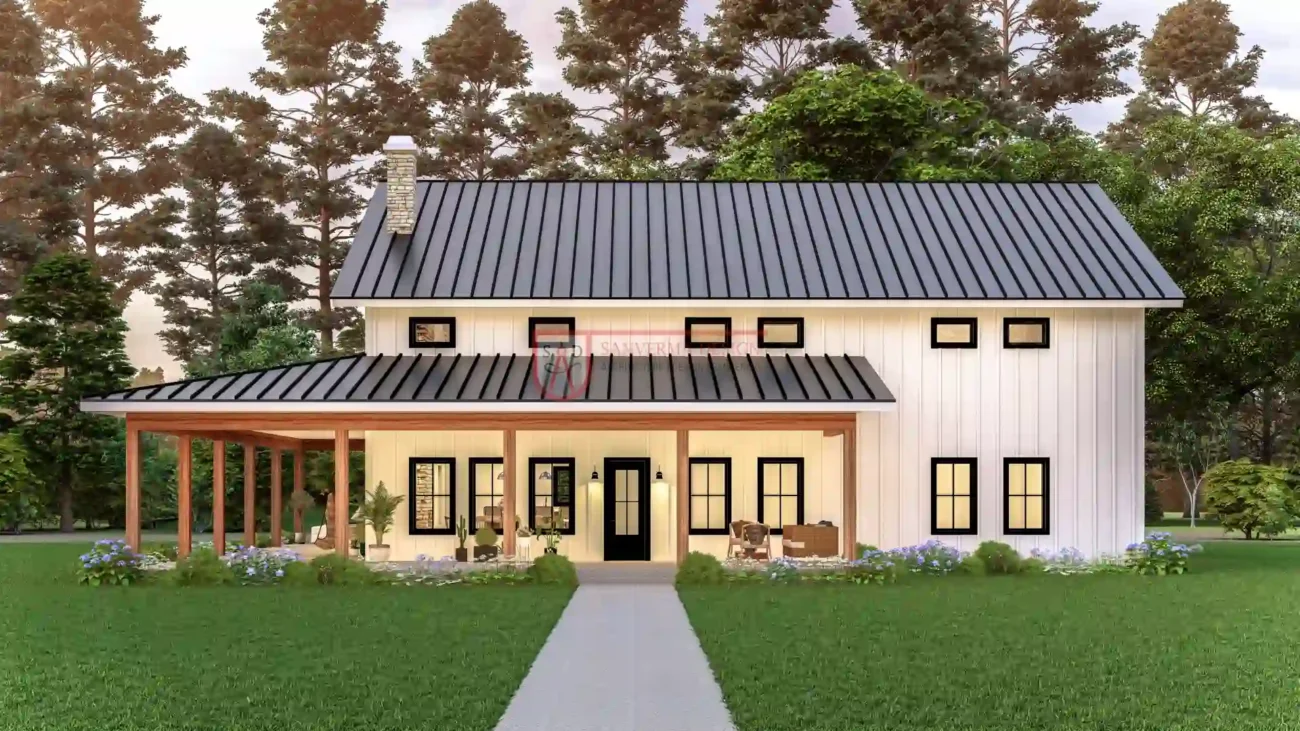
Key Features of the 4 Bedroom Barndominium with Recreation Room
Before we dive into the design and floor plan, let’s review some of the standout features that make this 4 bedroom, 2-story barndominium the perfect place to call home:
- Total Living Area: 3,235 Sq. Ft.
- First Floor Living Area: 2,000 Sq. Ft.
- Second Floor Living Area: 1,235 Sq. Ft.
- Covered Porch Area: 984 Sq. Ft.
- Shell Size: 50 ft W x 40 ft D
- Primary Roof Pitch: 6:12
- Secondary Roof Pitch: 3:12
- Maximum Ridge Height: 28 ft 9 in
- Main Ceiling Height: 9 ft
This floor plan incorporates all of the essential elements for comfortable and functional living, providing ample room for families to enjoy both private and communal areas.
First Floor: Open Living Space and Private Retreats
The first floor of this barndominium serves as the heart of the home. Spanning a generous 2,000 square feet, this level is designed to offer a perfect combination of communal areas and private retreats. The layout includes the living room, dining area, kitchen, pantry, and two of the four bedrooms. Here’s a closer look at each of these spaces:
1. Living Room with Fireplace
The living room in this 4 bedroom barndominium with a fireplace is the ultimate relaxation zone. It features a built-in fireplace that serves as the focal point of the space. The open concept design creates a seamless flow from the living room to the dining area and kitchen, making it perfect for hosting family gatherings, movie nights, or quiet evenings by the fire.
2. Dining Area and Kitchen
Adjacent to the living room, the dining area offers ample space for a large dining table. Whether you’re hosting a dinner party or enjoying a weeknight family meal, this area accommodates both formal and casual dining experiences.
The kitchen is a chef’s dream, with modern appliances, plenty of counter space, and an expansive pantry. The pantry provides additional storage for dry goods, making meal preparation more organized and efficient. A large island in the kitchen serves as a multifunctional space for meal prep, serving, or even casual dining.
3. Mudroom, Laundry, and Storage
The first floor also includes practical spaces such as a mudroom, laundry area, and storage rooms. The mudroom is conveniently located near the entrance, providing a space to store shoes, coats, and outdoor gear. The laundry room is equipped with enough space for washers and dryers, making household chores more manageable.
4. First-Floor Bedrooms
Two of the four bedrooms are located on the first floor, offering privacy and convenience. These rooms are perfect for guests, children, or even as a home office. The main ceiling height of 9 feet ensures that the rooms feel spacious and airy, providing a comfortable retreat for relaxation and rest.
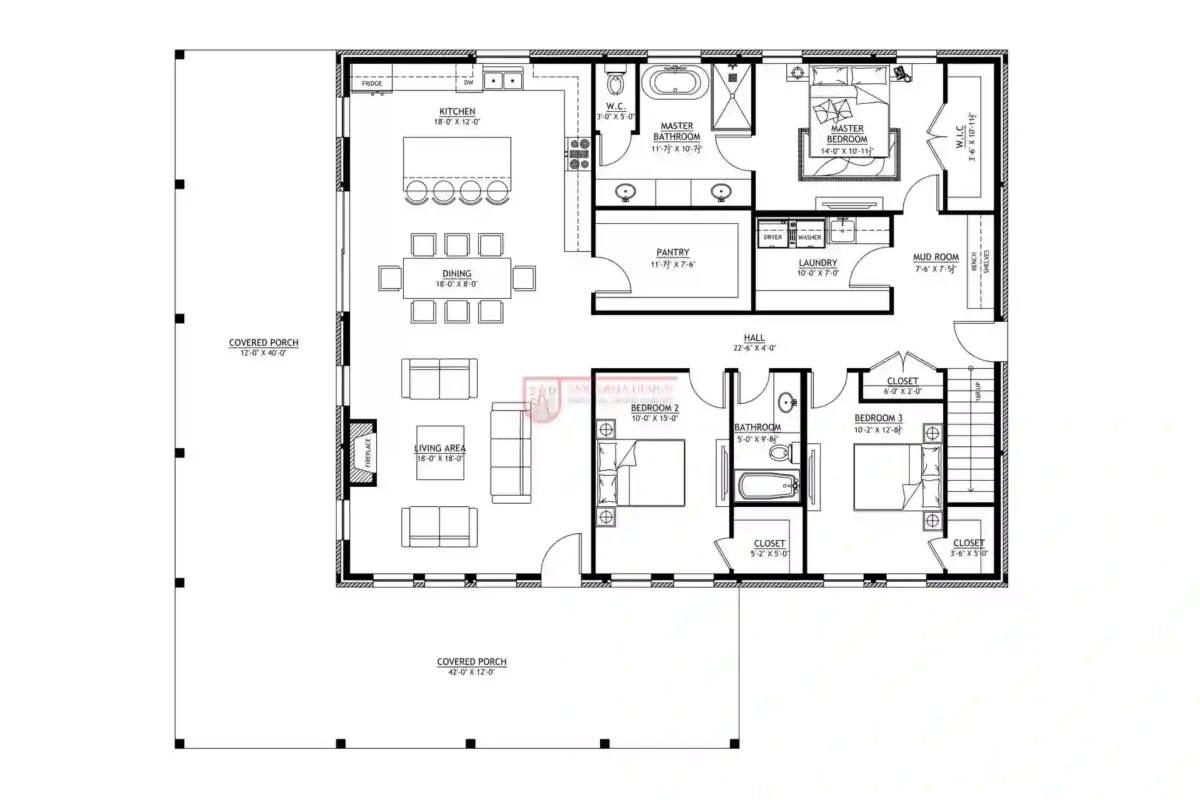
Second Floor: Recreational Room and More Bedrooms
Moving upstairs, the second floor boasts a living area of 1,235 square feet. Here, you’ll find the additional two bedrooms, as well as one of the home’s standout features: a recreational room that elevates the living experience.
1. Recreational Room
A key highlight of this 4 bedroom barndominium with a recreational room is the versatile space dedicated to fun and entertainment. The recreation room can be transformed into a game room, home theater, workout space, or even a home office. With this flexible room, you have the option to customize it to your family’s unique needs.
This recreational room adds tremendous value, making this barndominium stand out as a place not just for living but for creating lasting memories. Whether it’s board game nights with family or workouts to maintain a healthy lifestyle, this room provides endless possibilities for enjoying life.
2. Second-Floor Bedrooms
The other two bedrooms on the second floor are equally spacious and well-designed. These rooms share a nearby bathroom, and like the bedrooms on the first floor, they also feature ample closet space. The second floor, overall, is the perfect retreat for family members or guests who prefer some extra privacy.
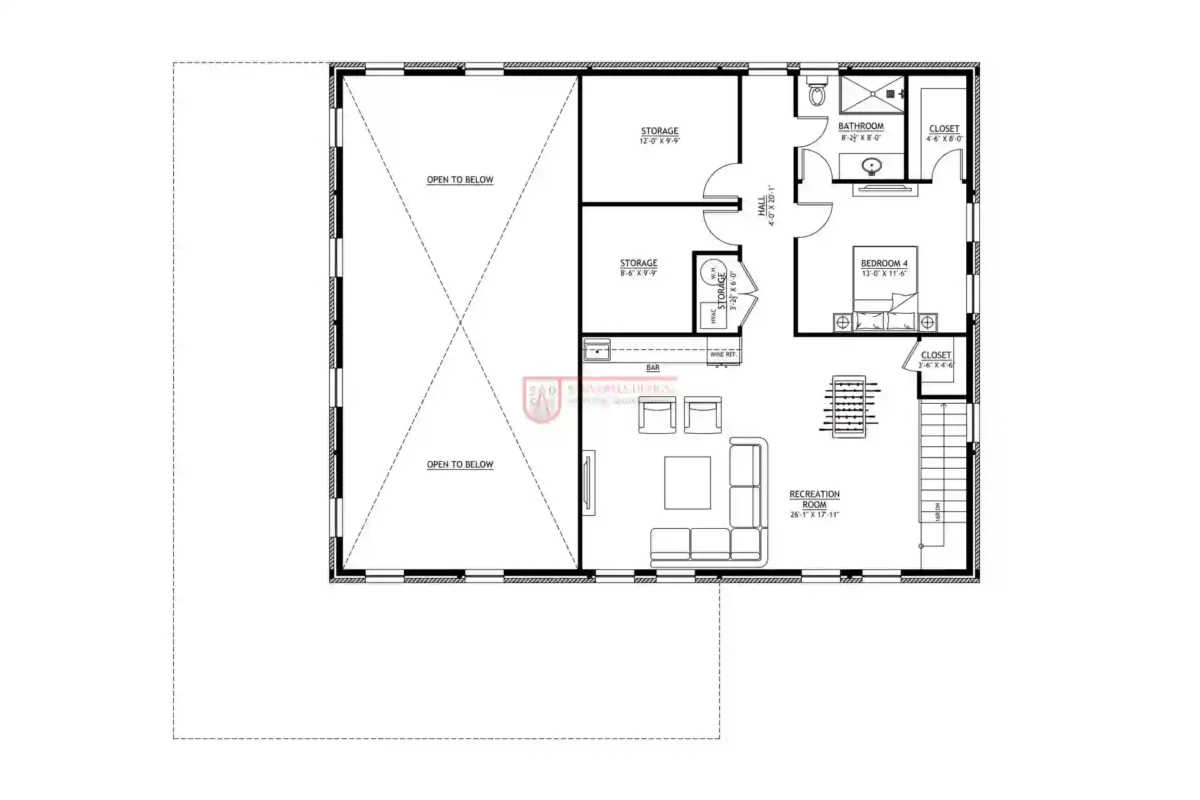
Covered Porch for Outdoor Living
One of the standout features of this barndominium is its expansive covered porch, which adds an additional 984 square feet of outdoor living space. The covered porch wraps around the house, providing an ideal spot for outdoor furniture, relaxing with a book, or hosting a barbecue with friends. Whether it’s a warm summer evening or a crisp fall day, the porch is perfect for enjoying the outdoors while being sheltered from the elements.
Exterior and Structural Details
Beyond the stylish interior, this 40×50 4 bedroom barndominium floor plan also shines when it comes to its exterior and structural features. Built on a slab foundation, the barndominium offers solid durability while keeping construction costs manageable. The exterior walls are framed with 2×6 lumber, providing enhanced insulation and structural integrity, while the interior walls use 2×4 framing, creating a balance between strength and efficiency.
The primary roof pitch of 6:12 combined with the secondary roof pitch of 3:12 creates a visually striking silhouette, while the maximum ridge height of 28 feet 9 inches provides grandeur to the overall design. These architectural details help enhance the home’s curb appeal and also ensure that it blends harmoniously with its surroundings, whether that be in a rural or suburban setting.
Expansive Living in a 4 Bedroom Barndominium with Recreational Room
When it comes to luxury living combined with practicality, this 4 bedroom barndominium with a recreational room checks all the boxes. With its open floor plan and carefully designed spaces, it provides not just the essentials but also numerous luxury features that elevate the living experience. The recreational room is a key highlight of the house, offering a dedicated space for family fun and relaxation. Whether you envision it as a game room, home gym, or even a cozy media center, this space is perfect for family bonding and personal hobbies.
Versatility and Functionality of the 40×50 4 Bedroom Barndominium Floor Plans
One of the reasons why 40×50 4 bedroom barndominium floor plans are gaining popularity is their inherent versatility. These plans offer flexibility for different lifestyles, accommodating both growing families and those who simply want more space for activities. With 2,000 square feet of living area on the first floor and an additional 1,235 square feet on the second, this floor plan allows for ample personal and communal spaces. The 4 bedroom barndominium design works well for those who enjoy spacious living but still want intimate corners for relaxation.
The Fireplace as a Focal Point in the Living Room
A barndominium with a fireplace adds an extra layer of warmth and coziness to the living experience. In this 4 bedroom barndominium, the fireplace serves as the heart of the home, making the living room not only a functional gathering space but also a visually stunning one. It’s perfect for chilly evenings when the family gathers around for stories or games. The warmth of the fire provides a sense of comfort that complements the modern and spacious layout of the 40×50 barndominium.
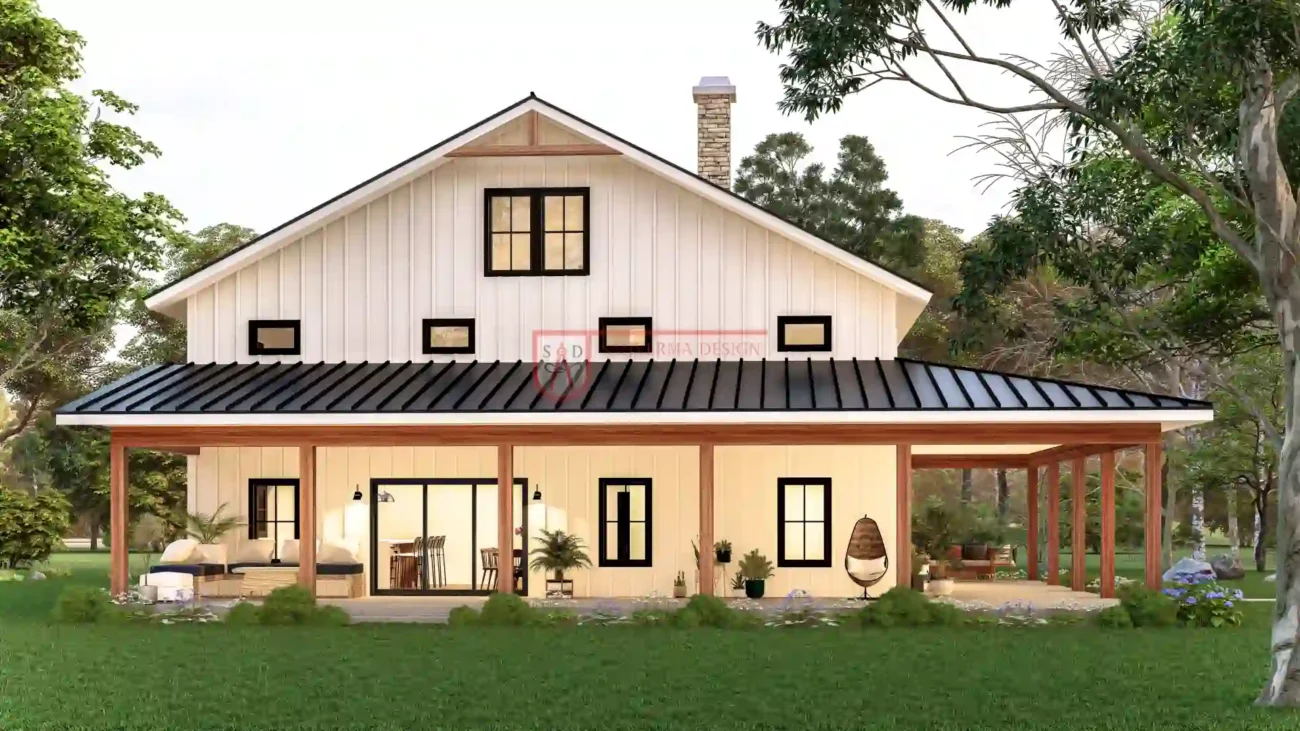
Outdoor Bliss with a Covered Porch
This barndominium plan includes a massive covered porch that spans 984 square feet, offering an ideal spot for outdoor relaxation. Whether you enjoy quiet mornings with coffee or hosting evening gatherings, the porch provides shelter from the elements while allowing you to enjoy nature. The 4 bedroom barndominium with a porch design encourages outdoor living, making it easy to step out and enjoy fresh air without leaving the comfort of your home.
Ideal Layout for Entertaining Guests
The open-concept layout on the first floor makes this 4 bedroom 2-story barndominium a fantastic place for entertaining guests. The seamless flow from the kitchen to the dining area and living room allows for easy interaction during gatherings. The recreational room on the second floor also offers a great space for more casual get-togethers, whether for game nights or watching the big game. The covered porch further extends the entertaining area, giving you plenty of space to host friends and family.
Spacious Bedrooms for Ultimate Comfort
In this 4 bedroom barndominium, each bedroom is designed to maximize comfort and privacy. The two bedrooms located on the first floor offer easy accessibility, while the two bedrooms on the second floor provide an extra level of privacy. The large windows in each bedroom allow for plenty of natural light, making the rooms feel airy and welcoming. Whether you use them for family members or as guest rooms, these spaces are sure to provide a restful retreat.
Customizable Recreational Room for Family Fun
The recreational room is a major highlight of this barndominium floor plan. It offers flexibility for homeowners to tailor the space to their specific needs. From a playroom for kids to a home gym or even a library, the recreational room can be whatever your family desires. The room’s location on the second floor offers a bit of separation from the main living areas, making it an ideal place for noisy activities or quiet relaxation, depending on your preference.
Stunning 4 Bedroom 2 Story Barndominium Floor Plans
This 4 bedroom, 2-story barndominium floor plan has been carefully crafted to provide functional, stylish living spaces on both levels. The first floor is ideal for day-to-day activities, while the second floor serves as a more private space for family members. With the inclusion of the recreational room, the second floor becomes a versatile area that can serve as both a quiet retreat and a fun hangout spot. Whether your family enjoys quiet evenings or lively weekends, this barndominium layout is designed to accommodate it all.
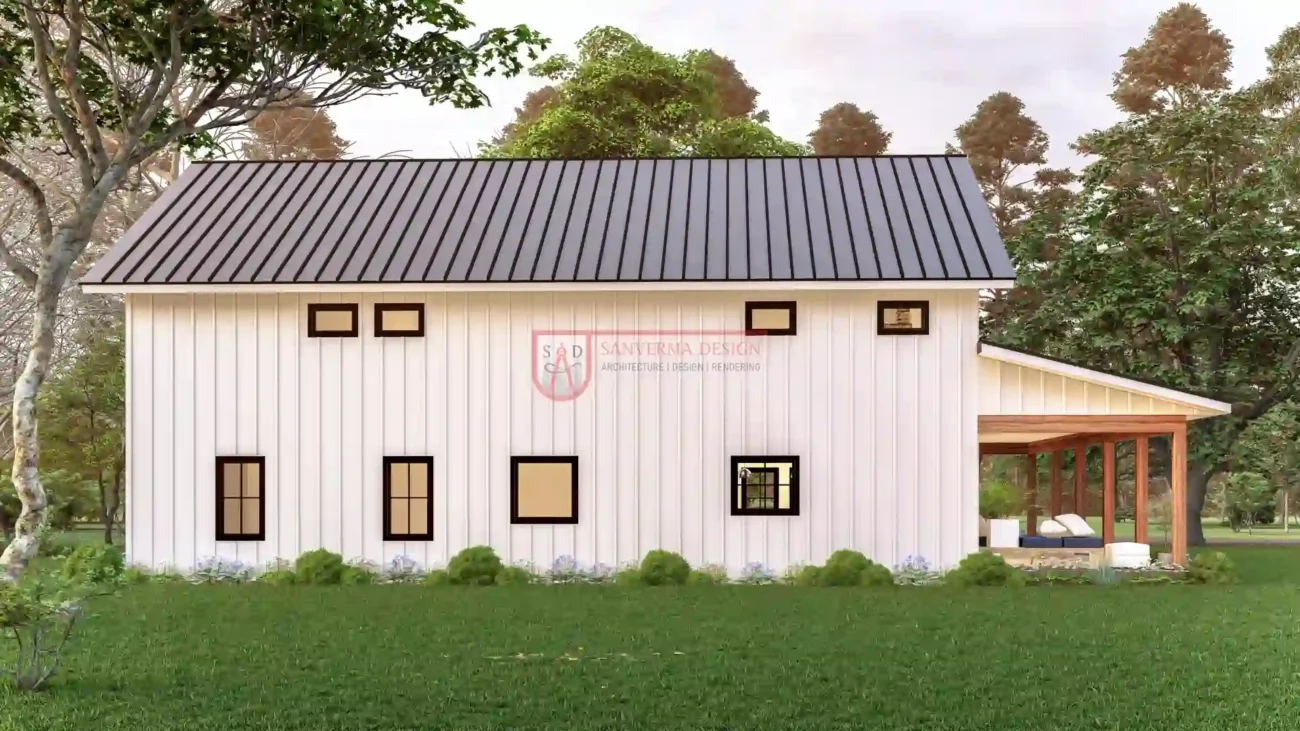
Practical Storage Solutions for Organized Living
No barndominium design is complete without ample storage space, and this 4 bedroom barndominium with a recreational room delivers in spades. From the large pantry in the kitchen to the strategically placed storage rooms throughout the home, there’s a place for everything. The mudroom is another excellent addition, offering a convenient place to store shoes, coats, and other outdoor gear. This emphasis on storage helps keep the home organized and clutter-free, making everyday living more manageable.
Kitchen and Dining Area Perfect for Family Meals
The kitchen and dining area in this 4 bedroom barndominium are designed for both everyday family meals and special occasions. The large kitchen island offers plenty of counter space for meal prep, while the nearby dining area is spacious enough for a family table. The open layout allows for easy communication between the kitchen and living room, making it a perfect setup for parents who want to keep an eye on kids while cooking or entertaining guests.
The Beauty of a 4 Bedroom with Fireplace
A 4 bedroom barndominium with a fireplace adds a touch of classic elegance to any home. The fireplace in the living room is not only a functional heat source but also a design element that enhances the room’s aesthetic appeal. Whether you’re relaxing on a cold winter’s night or simply enjoying the ambiance, the fireplace creates a cozy atmosphere that makes this barndominium feel like a true family home.
A Durable Structure Built to Last
Built with 2×6 exterior walls and a slab foundation, this 4 bedroom barndominium is designed to last. The robust materials provide superior insulation, making the home energy-efficient and comfortable throughout the year. The foundation type ensures that the home remains stable and secure, while the primary roof pitch of 6:12 adds to the structural integrity. This combination of features makes the home both durable and visually appealing.
Ample Natural Light Throughout the Home
The 40×50 4 bedroom barndominium floor plan includes large windows throughout the home to allow for plenty of natural light. This not only brightens up the living spaces but also helps create a warm, inviting atmosphere. Natural light enhances the open-concept design, making the living room, kitchen, and dining areas feel even more spacious. It also helps reduce the need for artificial lighting during the day, contributing to the home’s energy efficiency.
Slab Foundation and Efficient Design
This barndominium with a slab foundation is both practical and economical. The slab foundation reduces construction costs and speeds up the building process, making it a popular choice for homeowners. In addition, the efficient design of the 40×50 4 bedroom barndominium makes the most of the available space, ensuring that every square foot is functional and well-used.
Ideal for Large Families and Entertaining
With four spacious bedrooms, a recreational room, and a covered porch, this 4 bedroom 2-story barndominium is ideal for large families or those who love to entertain. The open-concept layout encourages interaction, while the private bedrooms and upstairs recreational room provide spaces for quiet time. This balance between communal and private spaces makes the home suitable for a wide range of lifestyles, from busy families to those who enjoy hosting guests.
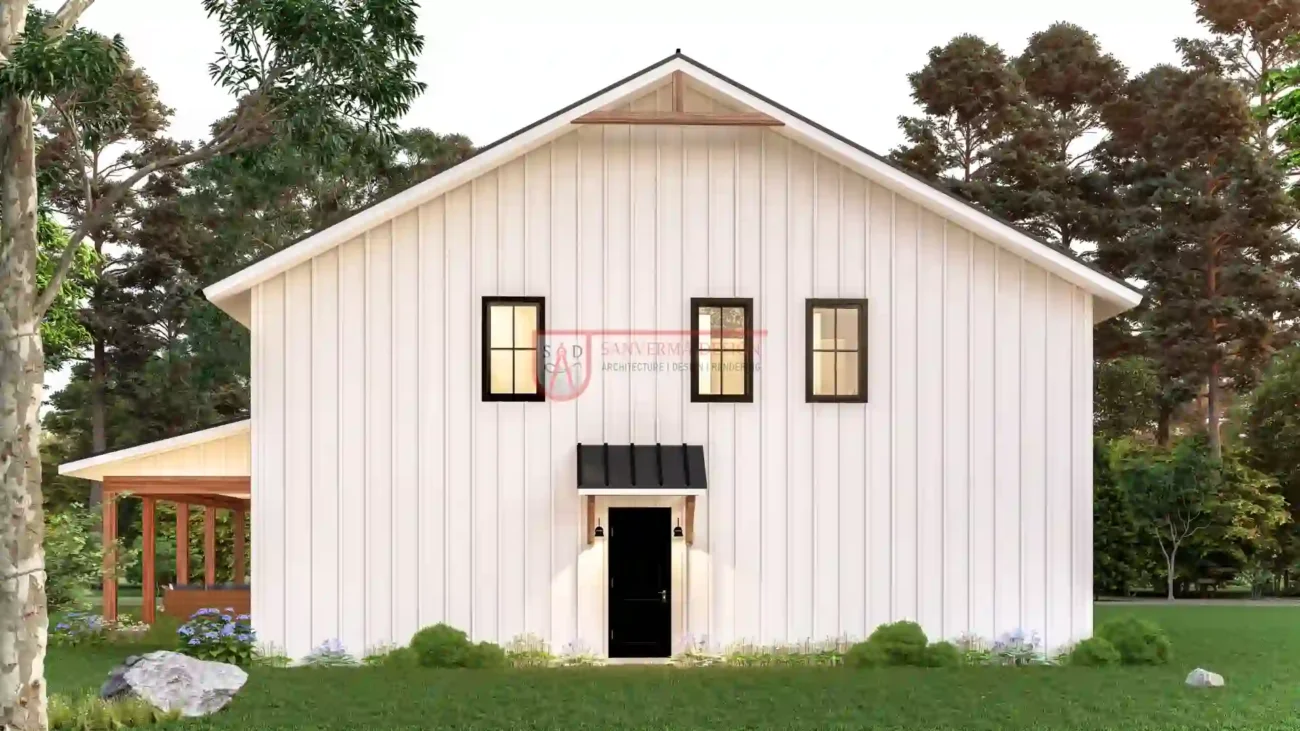
Energy Efficiency and Cost Considerations
One of the advantages of building a barndominium is its potential for energy efficiency. This 4 bedroom barndominium has been designed with materials that can contribute to energy savings, from the 2×6 exterior walls that offer superior insulation to the layout that promotes natural ventilation and air circulation.
Additionally, barndominiums tend to be more cost-effective to build compared to traditional homes. The use of metal or wood frames allows for faster construction times and lower material costs, which can significantly reduce the overall budget. The foundation on a slab also cuts down on the need for extensive excavation and complex foundation work, making it a practical and affordable option for many homeowners.
A 4 Bedroom with Recreational Room offers the perfect balance between comfort and functionality, especially in homes designed with 40×50 4 bedroom barndominium floor plans. These spacious layouts are ideal for families who need flexibility and room to grow. The 4 Bedroom 2 story barndominium floor plans incorporate modern features while maintaining a rustic charm, blending the best of both worlds.
A 4 Bedroom with Fireplace brings warmth and coziness to the home, making the living area a focal point for family gatherings. The 4 Bedroom with Recreational Room enhances the versatility of these homes, allowing for a dedicated space for leisure activities, while the 40×50 4 bedroom barndominium floor plans provide a solid foundation for open-concept living. Whether you’re enjoying the upstairs retreat in the 4 Bedroom 2 story barndominium floor plans or relaxing by the 4 Bedroom with Fireplace, this home design promises comfort and functionality.
Choosing a 4 Bedroom with Recreational Room is an excellent decision for families who value space and relaxation. The 40×50 4 bedroom barndominium floor plans ensure that every inch of the home is efficiently used, from the open living areas to the private bedrooms. The 4 Bedroom 2 story barndominium floor plans provide separate living spaces on different floors, making it easy to enjoy quiet time or entertain guests.
A 4 Bedroom with Fireplace adds a cozy ambiance, perfect for cold evenings. The addition of a 4 Bedroom with Recreational Room further enhances the home, offering an area dedicated to games, hobbies, or family fun. These 40×50 4 bedroom barndominium floor plans are thoughtfully designed to meet the needs of modern families, and the 4 Bedroom 2 story barndominium floor plans provide a beautiful and functional space for everyday living.
A 4 Bedroom with Recreational Room is an ideal choice for families looking for both comfort and entertainment space. The 40×50 4 bedroom barndominium floor plans maximize the use of space, offering an open and flexible layout that caters to modern living. With the 4 Bedroom 2 story barndominium floor plans, you get the benefit of multiple levels, allowing for a balance between shared family spaces and private retreats. The addition of a 4 Bedroom with Fireplace enhances the living area, making it a cozy and inviting place to relax.
These homes are designed for versatility, with the 4 Bedroom with Recreational Room providing a perfect spot for family activities, while the 40×50 4 bedroom barndominium floor plans ensure there’s ample room for everyone. The 4 Bedroom 2 story barndominium floor plans incorporate thoughtful design elements, making the 4 Bedroom with Fireplace a central feature in the home’s layout.
A 4 Bedroom with Recreational Room offers a perfect combination of space and luxury. The 40×50 4 bedroom barndominium floor plans are ideal for families who need both functionality and style. With 4 Bedroom 2 story barndominium floor plans, the house provides ample room across two levels, ensuring everyone has their own space while maintaining a connected home environment. A 4 Bedroom with Fireplace elevates the home’s ambiance, adding warmth and charm to the living area.
These designs, especially the 40×50 4 bedroom barndominium floor plans, are built for modern living with features that cater to large families or those who enjoy entertaining. The 4 Bedroom with Recreational Room adds an extra layer of versatility, perfect for games or family gatherings. With 4 Bedroom 2 story barndominium floor plans, you have the luxury of spreading out your living areas while still maintaining intimacy. The 4 Bedroom with Fireplace creates a central, cozy gathering spot, and with the 4 Bedroom with Recreational Room, this home design is ready for fun and relaxation.
Conclusion: The Perfect 4 Bedroom Barndominium with Recreation Room and Fireplace
This 4 bedroom, 2-story barndominium floor plan is an exceptional home design that balances modern amenities with classic barn-style charm. With a total living area of 3,235 square feet, two floors of spacious and well-thought-out rooms, a recreational room, and a fireplace, this home is perfect for families who want versatility and comfort in their living space. The covered porch, ample storage, and practical spaces like the mudroom and laundry make this a highly functional home that meets the needs of modern living.
Whether you’re drawn to the barndominium style for its rustic appeal or its potential for customization, this floor plan offers the best of both worlds. The combination of open-concept living, private bedrooms, and dedicated spaces like the recreational room make it an ideal option for families who want to enjoy both communal and private spaces. Add in the fireplace, and you have a home that’s as cozy and inviting as it is practical and efficient.
So, if you’re looking for a 4 bedroom barndominium that offers room to grow, entertain, and relax, this plan is an excellent option that could soon be the home of your dreams.
4 reviews for 4 Bedroom with Recreational Room 293SVD: Energized Space promote well-being
Clear filtersYou must be logged in to post a review.
Our Best Selling Plans
40×90 4 Bedroom Barndominium Floor Plans 229SVD: Perfect for Family Living
3 Bedroom 40×70 Barndominium Floor Plans with Shop 272SVD: Elegant Simplicity
Tags: Baths: 3 | Beds: 3 | Garage: 2 | Garage/Shop
4 Bedroom Barndominium with Wrap Around Porch 303SVD: Ultimate Space and Comfort
Tags: Baths: 3.5 | Beds: 4 | Garage: 2
4 Bedroom Single Story Barndominium Floor Plans 240SVD: Exceptional Quality
3 Bedroom 2 Story Barndominium Floor Plans 288SVD: Stunning Architectural Design
4 Bedroom Barndominium Plan with Shop 215SVD: Radiant Design
Tags: Baths: 3 | Beds: 4 | Garage: 2 | Garage/Shop
Barndominium Plans eBook | Top 44 Best-Selling Barndominium Floor Plans for Your Dream Home
Tags: Barndo ideas | Barndominium plans
4 Bedroom with Recreational Room 293SVD: Energized Space promote well-being
3 Bedroom 40×50 Barndominium Floor Plan 246SVD: Stunning Masterpiece
Stunning 3 Bedroom Barndominium with Loft Floor Plans 249SVD: A Must-See Design
4 Bedroom Barndominium Plan 205SVD: Passionate Layouts
Tags: Baths: 3½ | Beds: 4 | Garage: 1 | Garage/Shop
5 Bedroom Barndominium Floor Plan with Gym 212SVD: A Mesmerizing Home
Tags: Baths: 4 | Beds: 5 | Garage: 4 | Garage/Shop
3 Bedroom 2.5 Bath Barndominium Floor Plan 295SVD: Experience the Brilliant Design
Tags: Baths: 2.5 | Beds: 3
6 Bedroom Barndominium with 4 Car Garage 201SVD: Ultimate Family Retreat
Tags: Baths: 4½ | Beds: 6 | Garage: 4 | Garage/Shop
4 Bedroom with Office Barndominium Floor Plan 297SVD: Experience the brilliant design
Tags: Baths: 3.5 | Beds: 4 | Garage: 3
5 Bedroom Barndominium with Office 107SVD: A Cost-Effective Housing Solution
3 Bedroom with Office Barndominium Floor Plans 248SVD: Design That Captivate the Soul
3 Bedroom with Office Barndominium Floor Plans 244SVD: Breathtaking Beauty
4 Bedroom Barndominium Floor Plan with Loft 300SVD: Offers unmatched quality
4 Bedroom Barndominium Floor Plan with Garage 304SVD: Effortless Style, No Hassles and Exceptional Living
3 Bedroom Barndominium with Shop 254SVD: Devastatingly Beautiful
Tags: Baths: 2 | Beds: 3 | Garage: 2 | Garage/Shop
4 Bedroom Barndominium with Office House Plan 208SVD: Captivating Aesthetic
Transform Your Life with the 50×30 Barndominium Floor Plan 3 Bedroom 305SVD: No Wasted Space, Pure Perfection
3 Bedroom Barndominium with Garage 299SVD: Relax and unwind in the assured comfort
Tags: Baths: 2.5 | Beds: 3 | Garage: 1
Luxurious 1 Bedroom Barndominium House Plan 286SVD
Tags: Baths: 2 | Beds: 1 | Garage: 1 | Garage/Shop
Elevate Your Lifestyle with the 2500 Sqft Barndominium House Plan with 3 Bedroom 3 Bath: 306SVD
2 Bed 2 Bath Barndominium House Plan 284SVD: Your Perfect Vacation Cabin
40×80 Barndominium Floor Plans 2 Bedroom 247SVD: Remarkable Craftsmanship
Tags: Baths: 2½ | Beds: 2 | Garage: 1 | Garage/Shop
3 Bedroom Barndo Floor Plans 125SVD: Gripping Designs That Inspire Passion
Experience Modern Living with the 4 bedroom 40×60 barndominium floor plan: 308SVD
Tags: Baths: 2.5 | Beds: 4
2 Bedroom Barndominium with Shop 296SVD: Discover the cozy place
Tags: Baths: 2.5 | Beds: 2 | Garage: 3
3 Bedroom Barndominium with Loft 132SVD: Create Unforgettable Memories
Tags: Baths: 2 | Beds: 3 | Garage: 3 | Garage/Shop

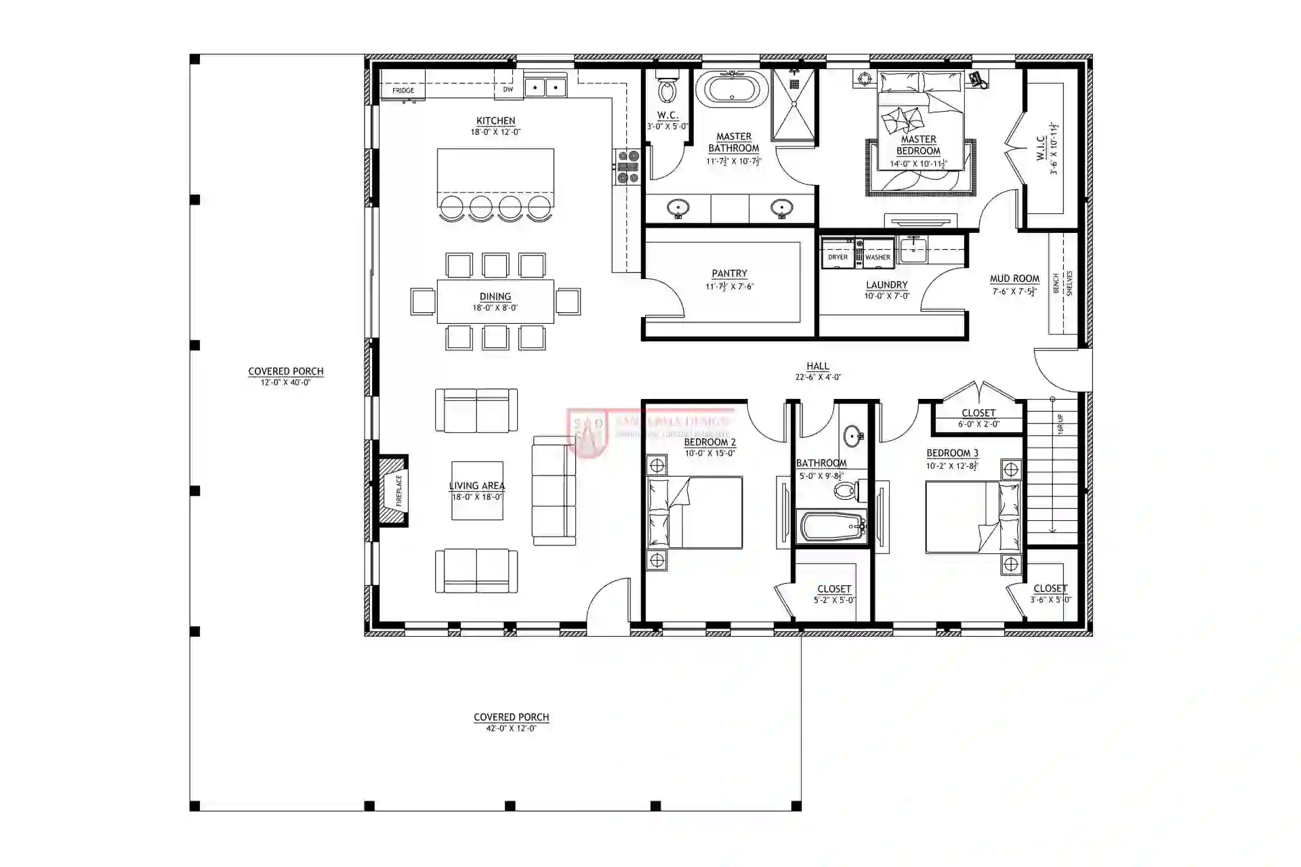
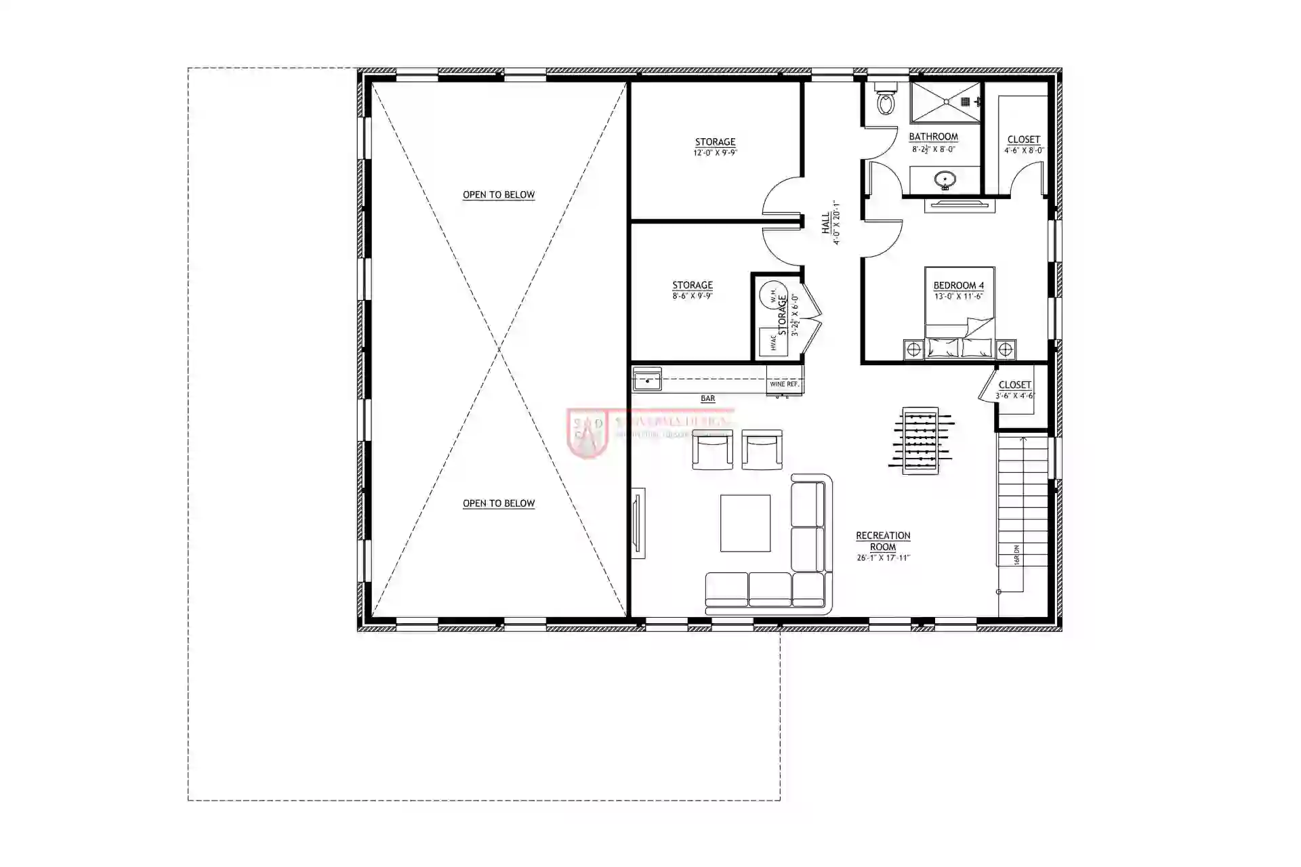

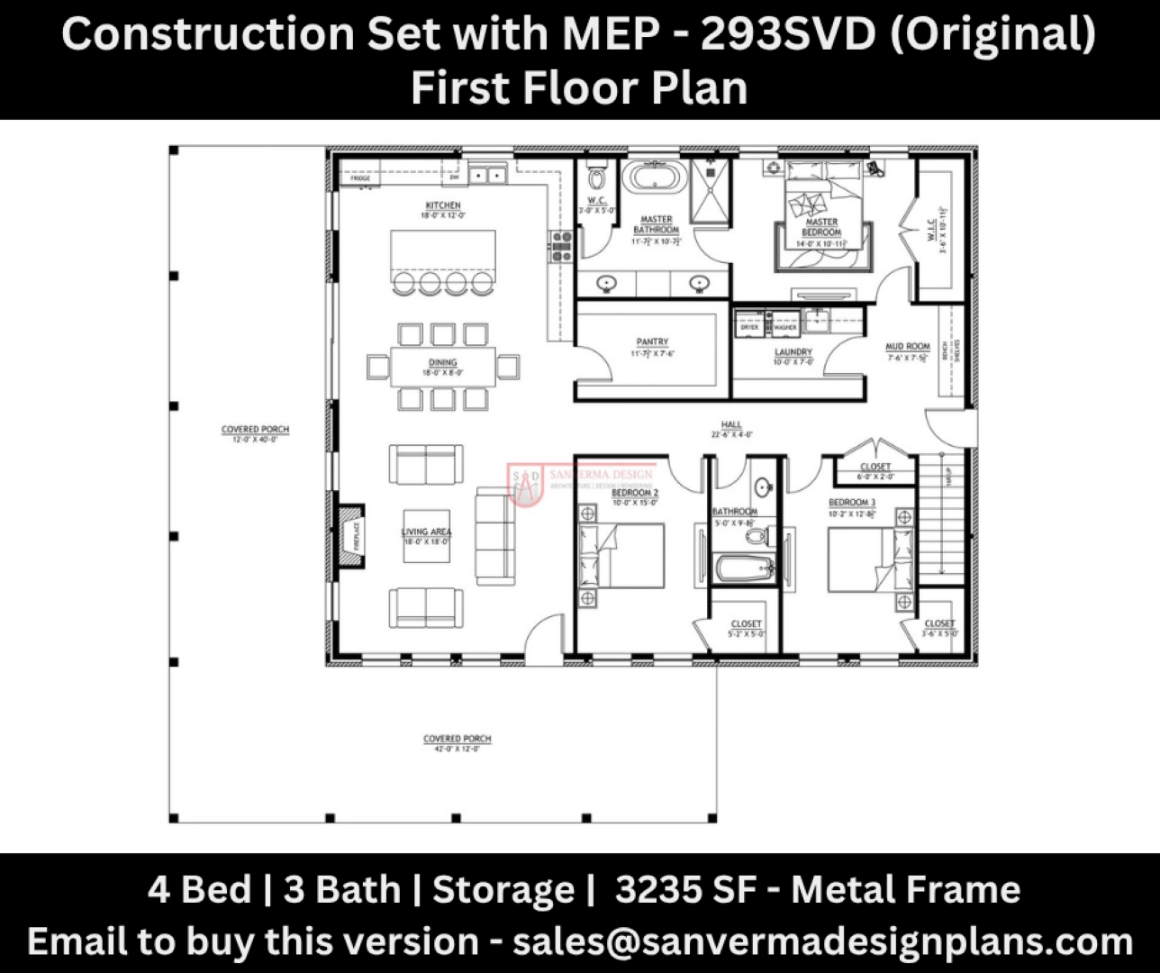
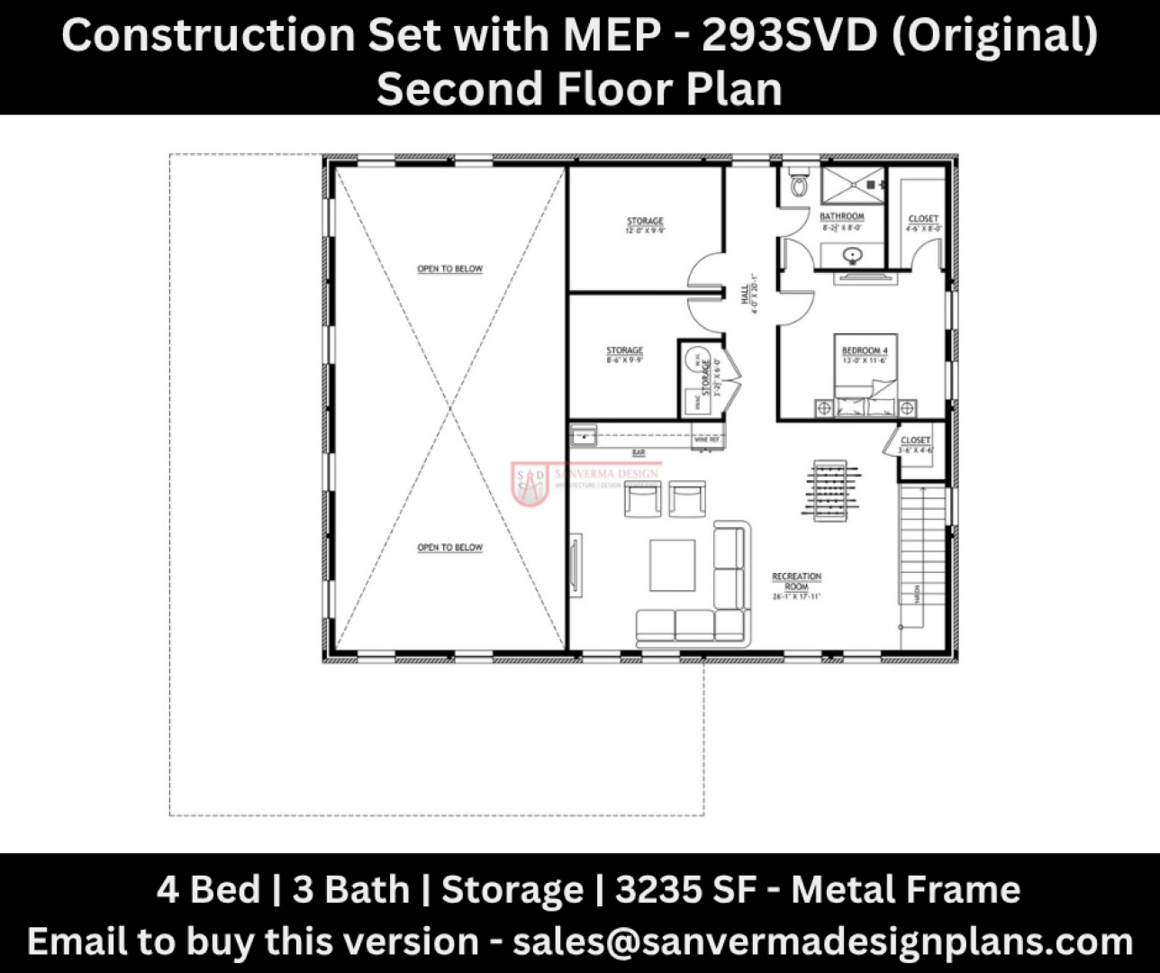
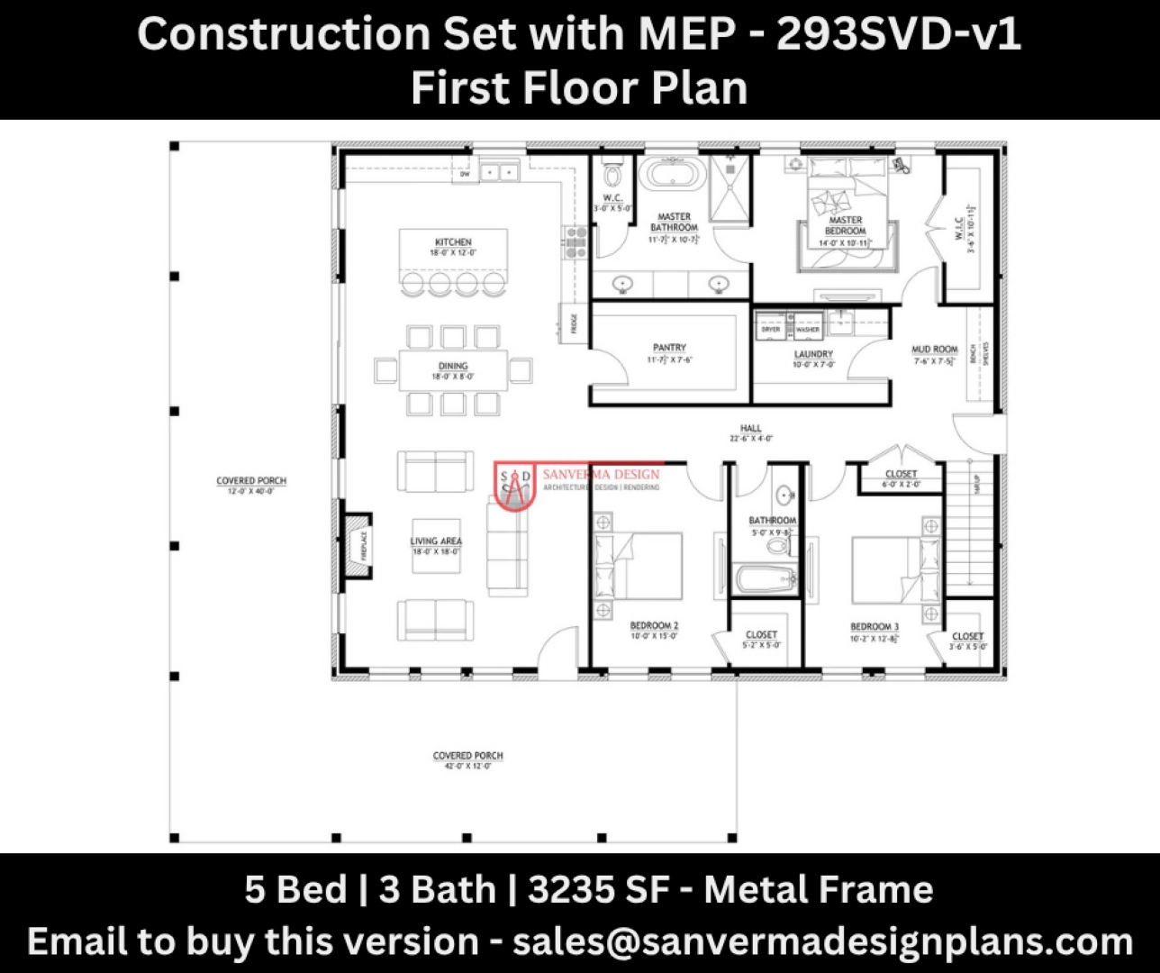
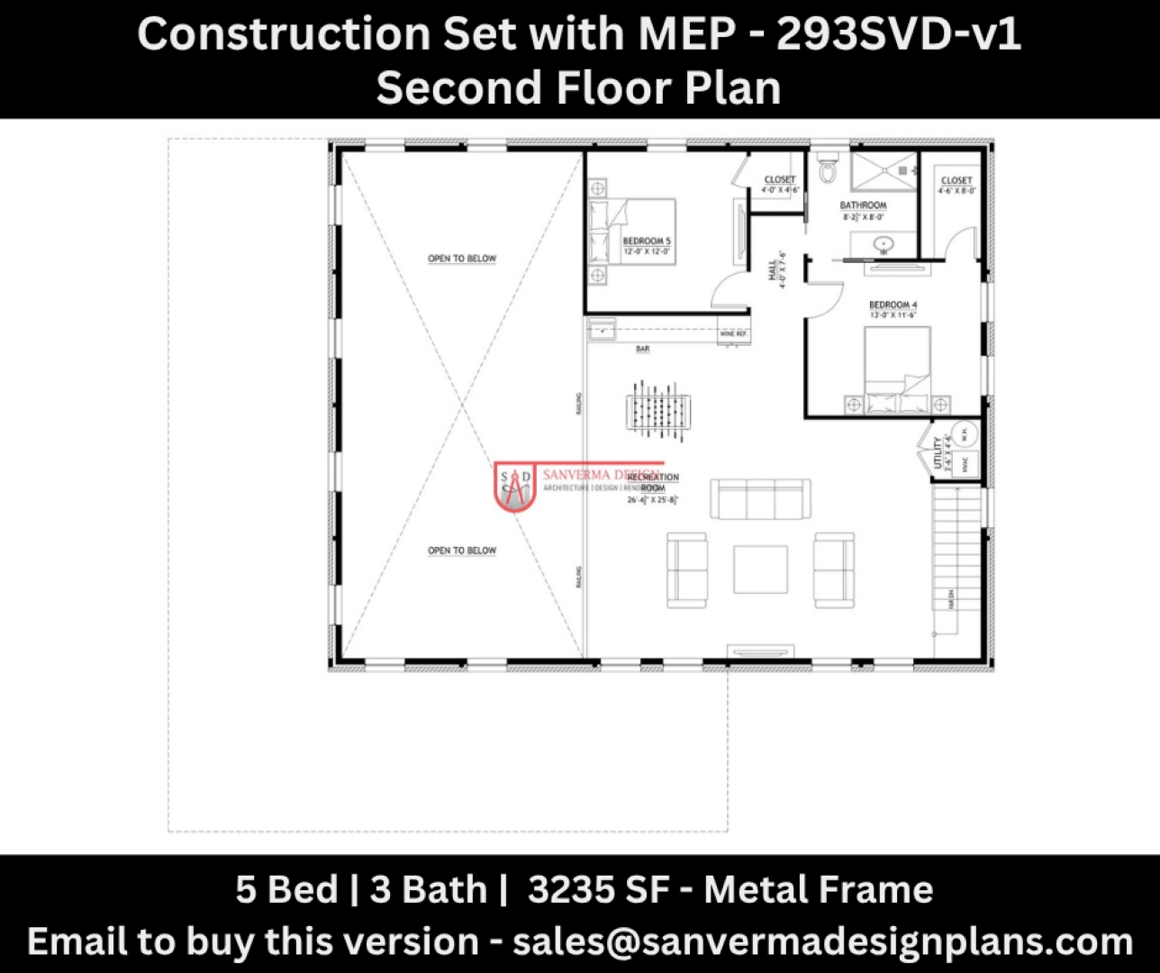

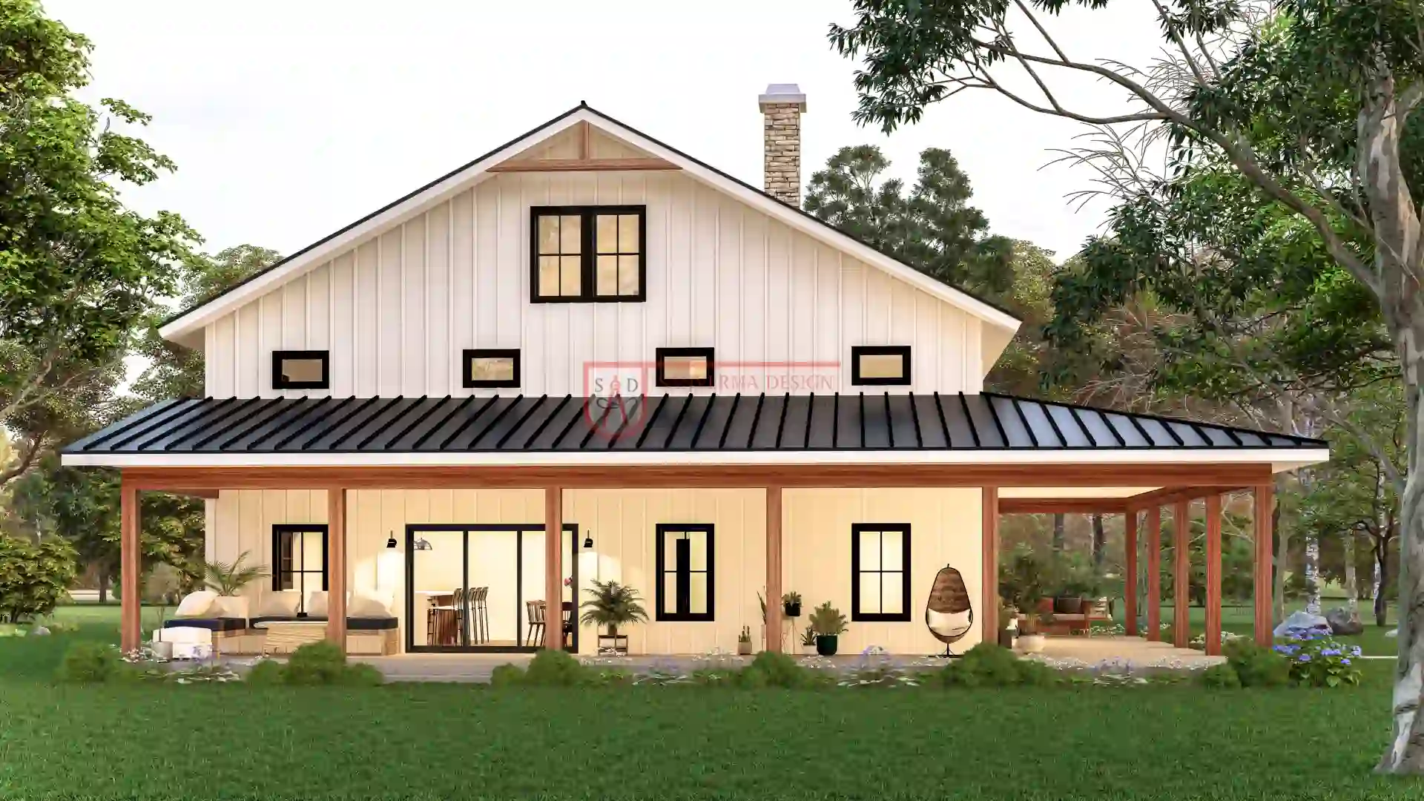
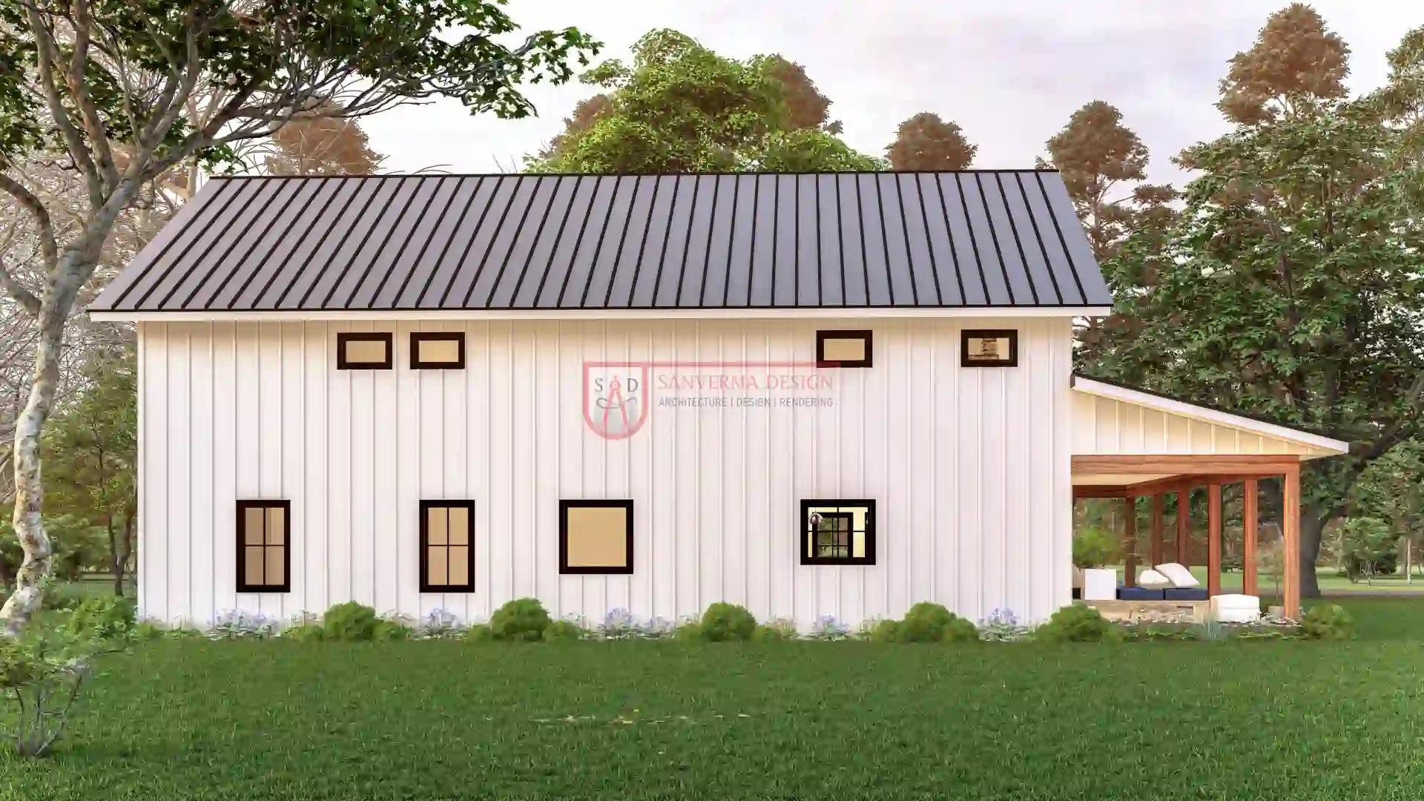
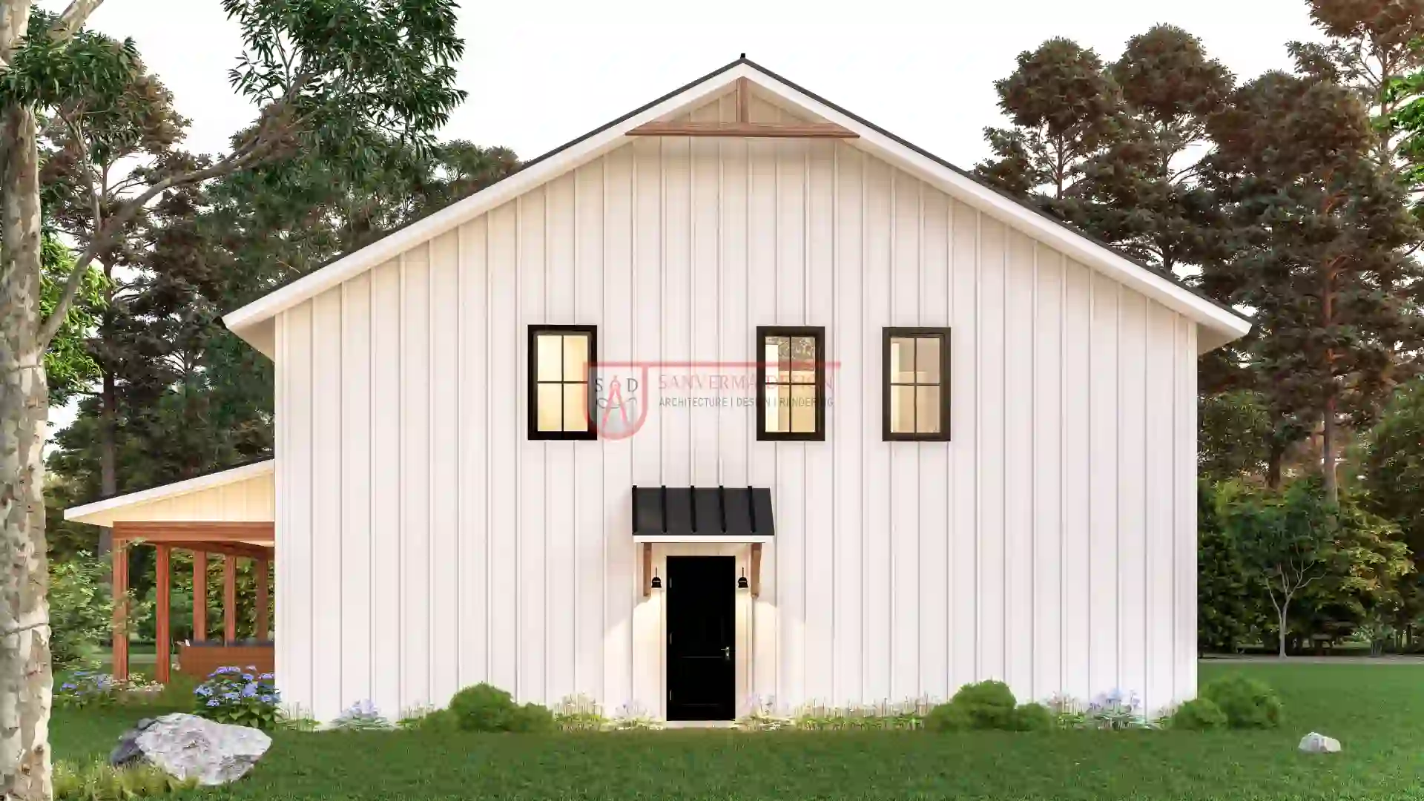


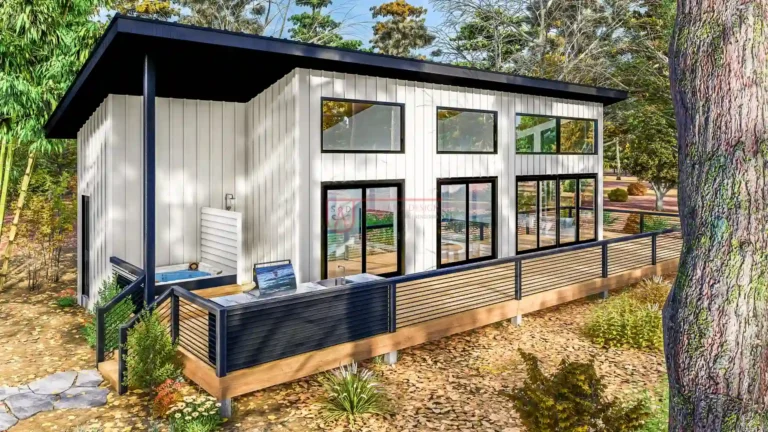

Verified owner Lburris_1223 (verified owner) –
Love the plans we got! The team was helpful and fast. Everything turned out perfect.
Verified owner 1Yankee_Jo (verified owner) –
Our lot has a slope, but Sanverma adjusted the 293svd plan to fit perfectly. They really know their stuff. The final design is awesome—highly recommend!
Verified owner Racer26_Mod (verified owner) –
The 293svd plan is beautifully designed with a focus on open spaces and functional room flow. I enjoyed the modern touches and clear details throughout the plan.
Verified owner hamza_arc1 (verified owner) –
Excellent service with the 293SVD plan. The team quickly adapted the design to fit my needs. Their responsiveness and willingness to listen ensured that the final plan was exactly what I wanted.