3 Bedroom Barndominium with Shop Floor Plan: A Complete Guide
3 Bedroom Barndominium Floor Plans with Shop have become a popular choice for those seeking a unique and functional living space that combines the best of residential comfort with the practicality of a workshop or garage. These versatile structures offer the flexibility of customization while maintaining a rustic yet modern aesthetic that appeals to many. One particular floor plan that has captured the interest of many is the 3 bedroom barndominium with shop floor plan.
This blog post will delve into the details of this specific plan, featuring a living area of 2007 Sq. Ft., 3 bedrooms, 2½ bathrooms, and an expansive shop area. Whether you’re considering building your own barndominium or simply exploring options, this guide will provide valuable insights into the design and benefits of a 3 bedroom barndominium with shop.
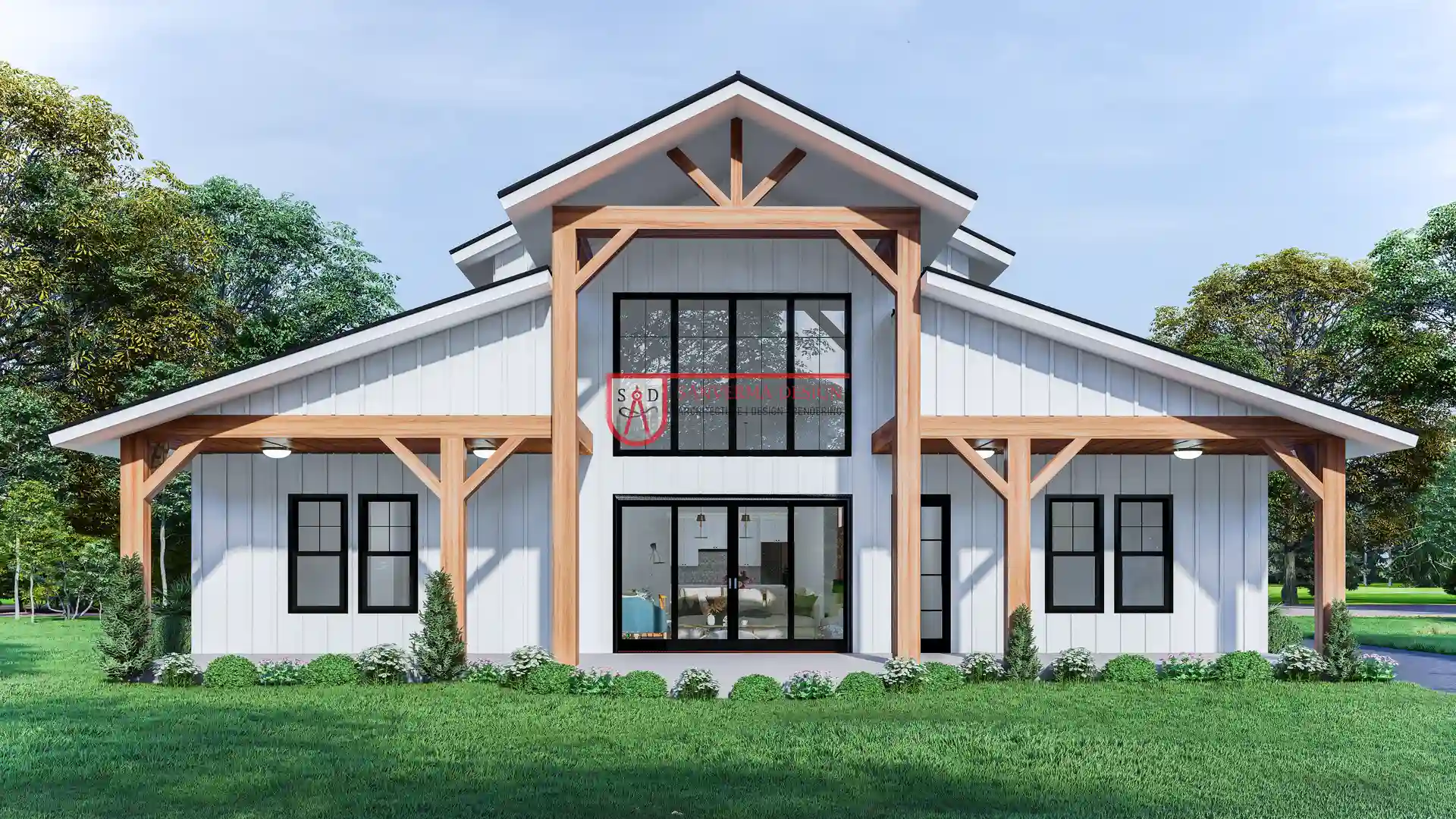
Understanding the 3 Bedroom Barndominium with Shop Concept
What is a Barndominium?
A barndominium, often referred to as a “barndo,” is a type of building that combines traditional barn elements with residential living spaces. Originally designed for agricultural use, barndominiums have evolved into fully functional homes that offer a unique blend of rustic charm and modern convenience. The concept of a barndominium with a shop adds an extra layer of practicality, providing space for hobbies, work, or storage, all under one roof. The 3 bedroom barndominium with shop floor plans has become especially popular for families who need both living and working space in a single structure.
The design of a barn house plans 3 bedroom often includes a spacious open floor plan, high ceilings, and large windows, providing a rustic yet contemporary feel. Barndominiums can be customized to suit various styles and preferences, and they are popular for their flexibility and cost-effectiveness compared to traditional home construction.
While some barndominiums may serve as primary residences, others are used as vacation homes, weekend retreats, or multi-purpose spaces that combine living quarters with areas for workshops, garages, or storage.
Barndominiums have gained popularity in rural and suburban areas, especially among those seeking a unique and efficient living space. The design possibilities, ease of construction, and potential cost savings make barndominiums an appealing choice for individuals who desire a distinctive and functional home.
Benefits of a 3 Bedroom Barndominium with Shop
One of the main advantages of a 3 bedroom barndominium with shop is its versatility. Whether you’re a craftsman, mechanic, or simply someone who enjoys working on projects, having a dedicated shop space within your home is incredibly convenient. This setup allows you to work on your projects without leaving the comfort of your home, making it easier to balance work and family life. Additionally, the shop area can be customized to suit your specific needs, whether you require additional storage, workspace, or even a place to park your vehicles.
Furthermore, the integration of living space with a shop can significantly increase the value of your property. As more people seek homes that offer both residential and functional space, a 3 bedroom barndominium with shop floor plans can be an attractive option for potential buyers, should you decide to sell in the future.
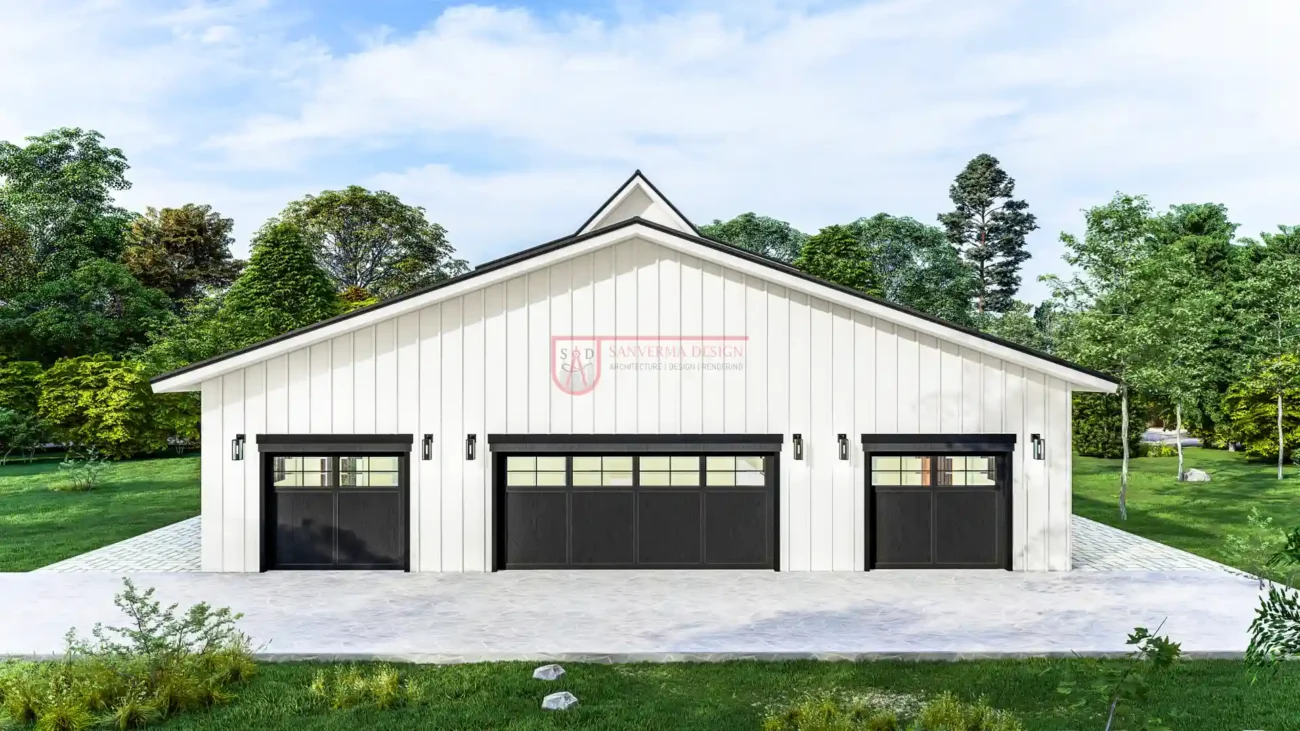
Detailed Plan Overview
Key Features of the Plan
This 3 bedroom barndominium floor plan is designed with both functionality and aesthetics in mind. With a total living area of 2007 Sq. Ft., this plan offers ample space for comfortable living, while the addition of a shop area provides a dedicated space for work or hobbies. The plan includes 3 bedrooms and 2½ bathrooms, making it suitable for families of various sizes.
The overall dimension of the barndominium is 50′ W x 94′ D, providing a spacious layout that accommodates both the living and shop areas. The shop, which is large enough to accommodate three cars, is integrated into the design, ensuring easy access from the living space.
Exterior Features
The exterior of this 3 bedroom barndominium with shop is both practical and inviting. The covered porch at the front of the house provides a welcoming entrance, while the side porch offers additional outdoor living space. These porches are perfect for enjoying the outdoors, whether you’re sipping coffee in the morning or hosting a barbecue in the evening.
The garage/shop area is a standout feature of barn house plans 3 bedroom plan. With enough space to house three vehicles, the shop also offers room for a workshop or additional storage. The design of the shop is seamlessly integrated with the rest of the house, ensuring that it complements the overall aesthetic of the barndominium.
Interior Layout
The interior of this 3 bedroom barndominium floor plan is designed to maximize space and functionality. The great room, which features a fireplace, serves as the heart of the home, providing a cozy gathering place for family and friends. Adjacent to the great room is the dining area, which flows into the kitchen, creating an open-concept layout that is perfect for entertaining.
The kitchen is well-appointed with modern appliances and includes a pantry for additional storage. The utility/mudroom is conveniently located near the entrance, making it easy to transition from outdoor activities to indoor living. The inclusion of a Jack & Jill bathroom adds convenience, particularly for families with children. This bathroom setup allows two bedrooms to share a bathroom while maintaining privacy.
The mechanical/safe room is an added feature that enhances the security and functionality of the home. Whether used as a storm shelter or a secure storage area, this room provides peace of mind for homeowners.
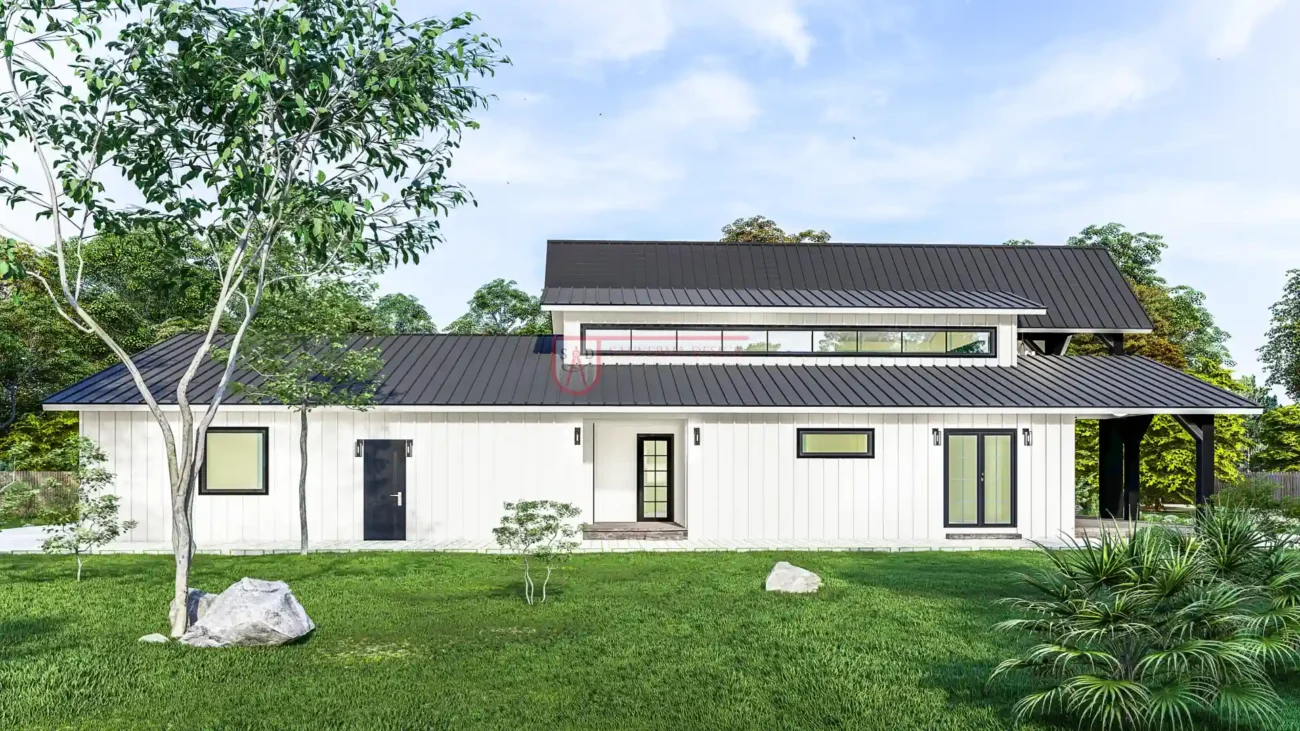
Customization and Flexibility
Adapting the Plan to Your Needs
One of the greatest advantages of barndominiums is the ability to customize the floor plan to suit your specific needs. This 3 bedroom barndominium with shop is no exception. Whether you need additional space for a growing family or want to expand the shop area for your business, this plan can be easily modified to accommodate your requirements.
For example, if you need more bedrooms, the shop area could be reduced to make room for an additional bedroom or two. Alternatively, if you require more workspace, the living area could be adjusted to create a larger shop. The flexibility of this plan makes it an excellent choice for those who want a home that can grow and change with their needs.
Design Considerations
When customizing your 3 bedroom barndominium with shop, it’s important to consider the overall design and materials. The exterior finishes, such as siding and roofing, can be chosen to match your personal style, whether you prefer a rustic, industrial, or modern look. The interior finishes, such as flooring, cabinetry, and lighting, should also be selected to complement the overall design.
In the shop area, consider the type of flooring that will best suit your needs. For example, if you plan to use the shop for vehicle maintenance, a durable, oil-resistant floor might be ideal. If the shop will be used for woodworking or other crafts, a different type of flooring may be more appropriate.
Comparing 3 Bedroom Barndominium Plans
3 Bedroom Barndominium Floor Plans with Shop vs. Traditional Homes
When comparing a 3 bedroom barndominium with shop to a traditional home, there are several key differences to consider. One of the most significant is the cost-effectiveness of a barndominium. Because barndominiums are often built using metal structures, they can be more affordable to construct than traditional homes. Additionally, the integration of living space with a shop can reduce the need for separate structures, further lowering construction costs.
Another advantage of barndominiums is their low maintenance. The metal construction of the exterior requires less upkeep than traditional wood or brick homes, making them an attractive option for those who want a low-maintenance lifestyle. Furthermore, the open-concept layout of many barndominium floor plans, including this 3 bedroom barndominium with shop, allows for easy customization and adaptation over time.
Popular Variations of 3 Bedroom Barndominium Plans
While the 3 bedroom barndominium with shop is a popular choice, there are many variations of this floor plan that may also suit your needs. For example, some barndominium plans include additional living spaces, such as a loft or bonus room, which can be used for a home office, guest room, or playroom.
Other variations include different configurations of the shop area. Some plans feature a detached shop, which allows for more separation between the living and working spaces. Others include additional garage bays or larger shop areas for those who need more space for vehicles or equipment.
When choosing a 3 bedroom barndominium floor plan, it’s important to consider your specific needs and preferences. Whether you require more living space, a larger shop, or additional outdoor areas, there is likely a barndominium plan that can be customized to meet your requirements.
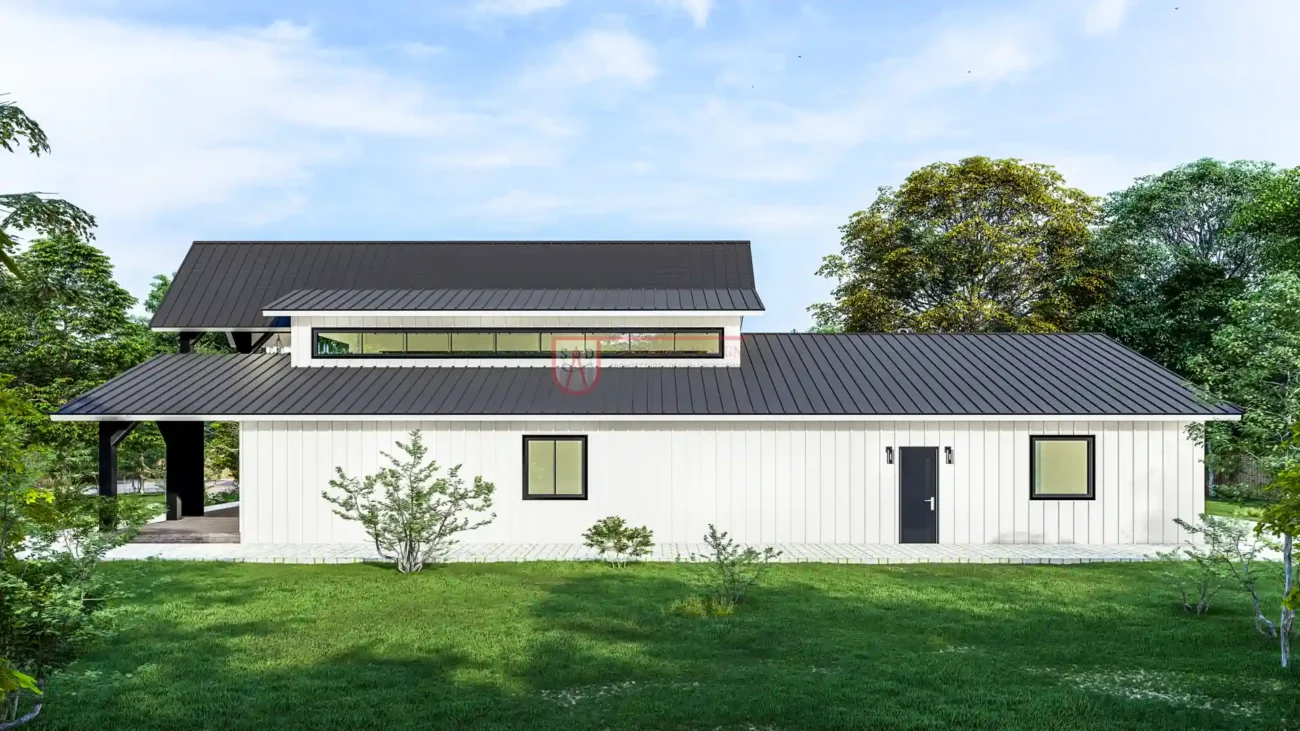
Building Your 3 Bedroom Barndominium with Shop
Steps to Get Started
Building a barndominium is an exciting and rewarding process, but it requires careful planning and preparation. The first step is to choose a floor plan that meets your needs, such as the 3 bedroom barndominium with shop floor plan discussed in this blog. Once you’ve selected a plan, you’ll need to work with an architect or builder to customize the design and ensure it meets local building codes and regulations.
Next, you’ll need to secure financing for your barndominium project. This may involve working with a lender who specializes in barndominium loans, as traditional mortgage lenders may not be familiar with this type of construction. Once financing is in place, you can begin the process of selecting a builder and obtaining the necessary permits.
During the construction phase, it’s important to stay involved in the process to ensure that the project stays on track and within budget. Regular communication with your builder, along with site visits, can help you catch any issues early and make adjustments as needed.
What to Expect During Construction
The construction of a 3 bedroom barndominium with shop typically takes several months, depending on the complexity of the design and the availability of materials and labor. During this time, you’ll see your barndominium take shape, from the foundation being poured to the framing and roofing being installed.
One of the benefits of building a barndominium is the relatively quick construction timeline compared to traditional homes. Because barndominiums are often built using prefabricated metal structures, the construction process can be faster and more efficient.
However, it’s important to be prepared for any potential delays, such as weather-related issues or supply chain disruptions. By staying flexible and maintaining open communication with your builder, you can help ensure that your barndominium project is completed on time and to your satisfaction.
Future-Proofing Your 3 Bedroom Barndominium with Shop
As you plan and build your 3 bedroom barndominium with shop, it’s also wise to consider future-proofing your investment. By incorporating features such as energy-efficient windows, solar panels, and smart home technology, you can ensure that your barndominium remains modern and functional for years to come. Additionally, thinking ahead about potential expansions, such as adding an extra bedroom or increasing the size of the shop, can provide flexibility as your family or business grows. This foresight not only enhances the long-term value of your property but also ensures that your barndominium will continue to meet your evolving needs. A well-planned barndominium with shop isn’t just a home for today—it’s a home for the future.
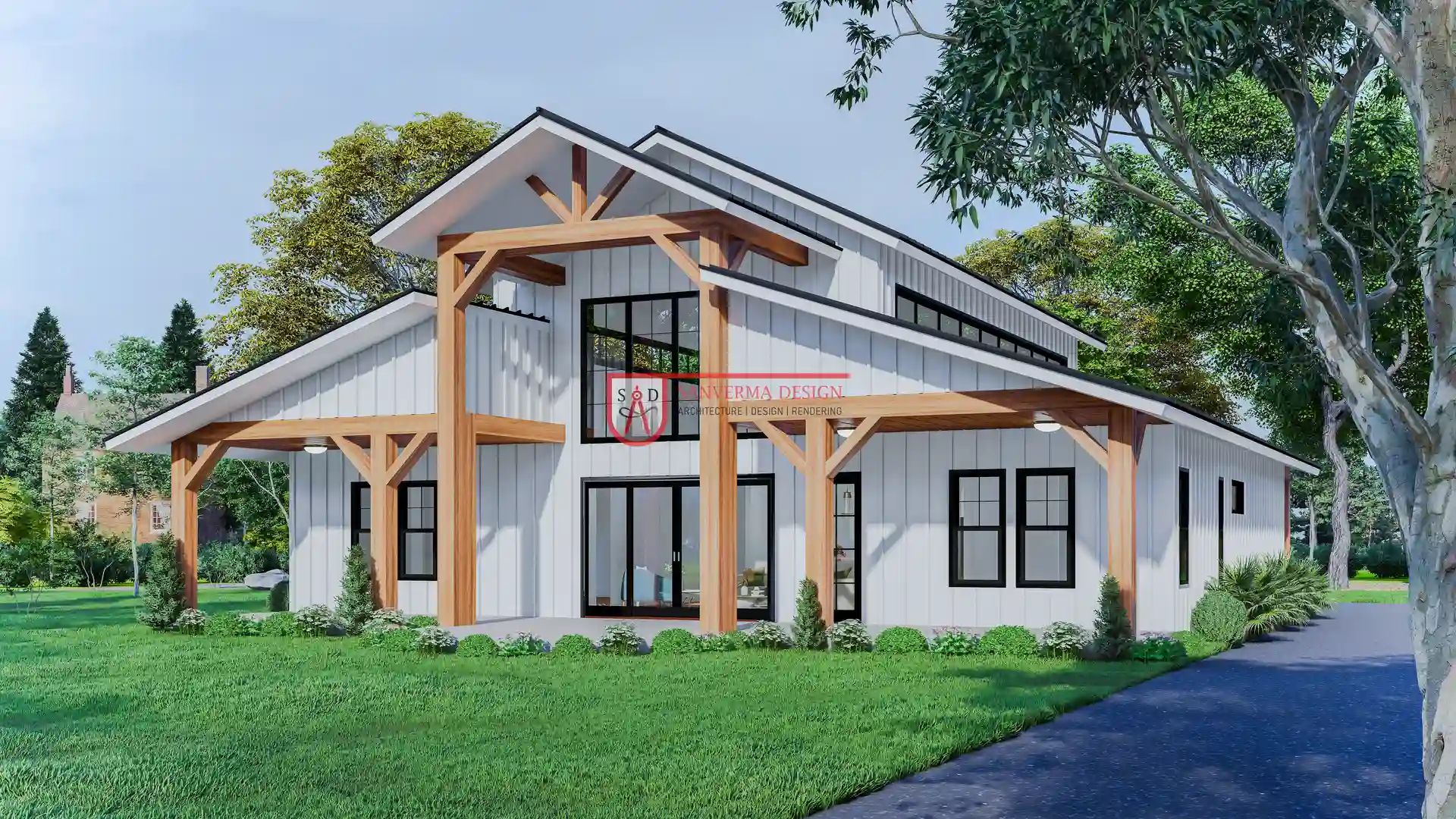
Living in a 3 Bedroom Barndominium with Shop
Lifestyle and Practicality
Living in a 3 bedroom barndominium with shop offers a unique lifestyle that combines the best of residential living with the convenience of having a dedicated workspace at home. Whether you’re using the shop for hobbies, running a business, or simply as a place to store vehicles and equipment, having this space within your home is incredibly practical.
The open-concept layout of the barndominium allows for easy movement between the living and working areas, making it ideal for those who want to maximize their time at home. Additionally, the spacious living area and outdoor porches provide plenty of room for relaxation and entertainment, making the barndominium a great choice for families.
Real-Life Examples and Testimonials
Many homeowners who have built a 3 bedroom barndominium with shop rave about the convenience and functionality of this type of floor plan. One common theme among testimonials is the ability to customize the space to meet their specific needs, whether it’s expanding the shop area or adding more living space.
For example, one homeowner shared how they transformed their shop area into a fully functional workshop for their woodworking business. The integration of the shop with the living space allowed them to work from home while still maintaining a clear separation between work and family life. Another homeowner highlighted the low maintenance of their barndominium, noting that the metal exterior has held up well over the years, requiring minimal upkeep.
Value and Durability in a 3 Bedroom Barndominium Plan with Shop
Barndominiums are known for their durability and cost-effectiveness, and the 3 bedroom barndominium plan with shop is no exception. Built with 2×6 exterior walls and a slab foundation, this home is designed to withstand the elements while maintaining energy efficiency. The metal exterior commonly used in barndominiums also adds to its durability, making it a long-lasting investment. For homeowners looking for a low-maintenance, high-value home, a barndominium offers an excellent return on investment, particularly when paired with a spacious and functional layout.
Why choose Sanverma Design?
1. Expertise: We possess a deep understanding of US architectural standards and regliations, ensuring that every project is compliant and impeccable as per International residential codes (IRC)
2. Experience: Over 4000 successful projects serve as a testament to our experience and unwavering commitment to excellence.
3. Creativity: We infuse creativity into every design, transforming each project into a unique masterpiece.
4. Unbeatable Pricing: Our pricing is exceptionally competitive compared to the quality of work we deliver, thanks to our wealth of experience. Many businesses choose to collaborate with us for this very reason.
5. Global Reach: Our outlook is global, allowing us to deliver services that transcend geographical boundaries. Our expertise has empowered businesses to expand into regions that were previously inaccessible to them.
6. Client-Centric Approach: Your satisfaction is our top priority. We collaborate closely with clients to breathe life into their visions.
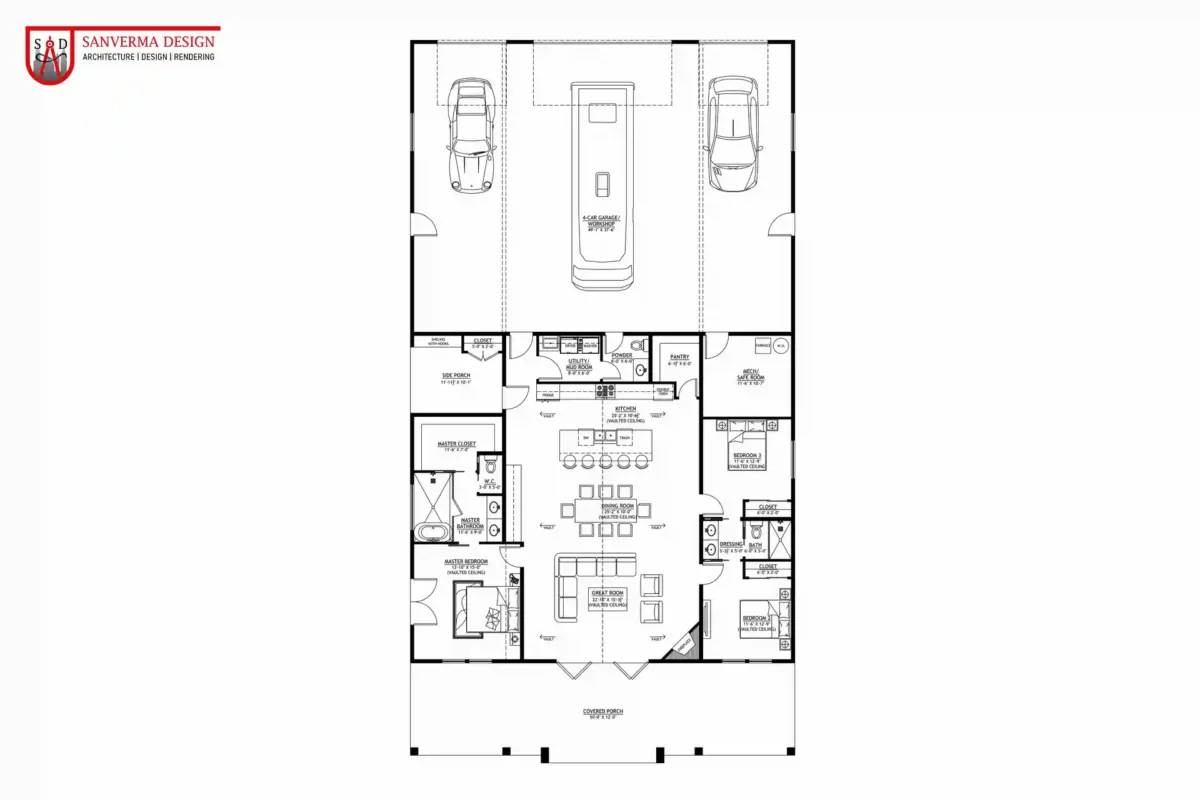
Conclusion
Choosing a 3 bedroom barndominium floor plan with a shop offers numerous benefits, from the convenience of having a dedicated workspace at home to the cost-effectiveness and low maintenance of the structure. The specific plan discussed in this blog, with a living area of 2007 Sq. Ft., 3 bedrooms, 2½ bathrooms, and a 3-car garage/shop, provides a perfect balance of functionality and style.
Whether you’re looking to build a new home or simply exploring options, a 3 bedroom barndominium with shop floor plan is worth considering. With the ability to customize the design to meet your needs and the practicality of combining living and working spaces, this type of barndominium offers a unique and appealing option for homeowners.
If you’re ready to take the next step, consider reaching out to a builder who specializes in barndominiums to discuss your options and begin the process of creating your dream home. Whether you choose this specific plan or explore other variations, a barndominium with a shop is sure to provide the space, functionality, and lifestyle you’re looking for.
Plan 215SVD Link: Click here to buy this house plan (Plan Modifications Available)
