Barndominium Plans eBook | Top 44 Best-Selling Barndominium Floor Plans for Your Dream Home
$30.00
Turn Your Dream Barndominium Into Reality!
Discover the ultimate guide to barndominium living with our comprehensive eBook featuring 44 expertly crafted floor plans. Whether you’re planning your dream home, a stylish workshop, or a cozy retreat, this eBook has designs for every lifestyle and need.
What’s Inside:
44 Barndominium Floor Plans: Ranging from compact designs to spacious family homes.
Inspiration for Every Style: Modern, rustic, and traditional layouts included.
Customizable Features: Adapt the plans to suit your specific requirements.
Why You’ll Love It:
-Save time and money by starting with expertly curated designs.
-Perfect for homeowners, builders, or DIY enthusiasts.
-Full construction set purchase link for each plan in ebook.
-File Type: PDF (instant download after purchase)
-Pages: Approx. 100+ pages of high-quality designs and information
Order today and take the first step toward creating your dream barndominium!
Disclaimer: The plans are copyrighted by Sanverma Design and intended for personal use only. No commercial use or distribution is allowed.
PLAN MODIFICATION AVAILABLE
Receive a FREE modification estimate within 12 hours.
Please EMAIL US a description of the modifications you need. You can also attach a sketch/redline of the changes required.
DESCRIPTION
Barndominiums have taken the housing market by storm, offering a unique blend of rustic charm and modern functionality. Originally designed as barns with living quarters, these structures have evolved into luxurious and versatile homes that cater to a wide range of lifestyles. The rising popularity of barndominiums can be attributed to their cost-efficiency, durability, and customization options.
When planning your dream barndominium, selecting the right floor plan is crucial. A well-designed floor plan ensures that your home meets your lifestyle needs while maximizing space and functionality. With so many options available, finding the perfect plan can be overwhelming. This is where the Barndominium Plans eBook comes in.
The Barndominium Plans eBook is a comprehensive guide featuring Top 44 Barndo Floor Plans, carefully curated to help you design your dream home. Whether you’re looking for open-concept layouts, family-friendly designs, or luxury features, this eBook has something for everyone. It’s the ultimate resource for anyone embarking on their barndominium journey.
What is a Barndominium?
Barndominiums, often referred to as “barndos,” are a hybrid of barns and traditional homes. These innovative structures combine the spaciousness of a barn with the comfort and functionality of a modern residence. Typically constructed with metal frames, barndominiums are known for their durability, energy efficiency, and cost-effectiveness.
One of the standout features of barndominiums is their adaptability. They can be customized to suit various needs, from small single-family homes to expansive multi-purpose spaces. Popular design elements include large open-concept living areas, high ceilings, and seamless indoor-outdoor integration.
Compared to traditional homes, barndominiums offer several advantages. They are often more affordable to build and maintain, thanks to their simpler construction methods and energy-efficient materials. Additionally, their unique aesthetic appeals to those seeking a blend of rural charm and contemporary living.
The relevance of barndominium house plans cannot be overstated. A well-thought-out plan ensures that your barndominium is both functional and stylish. By choosing a design that aligns with your lifestyle, you can create a space that feels truly personalized. The Barndominium Plans eBook simplifies this process, offering a variety of designs tailored to different preferences and needs.
Why You Need a Barndominium Plans eBook
Designing your dream barndominium starts with the right blueprint. The Barndominium Plans eBook is an invaluable tool for anyone seeking the perfect floor plan. Here’s why:
Advantages of Having a Curated eBook
The Barndominium Plans eBook eliminates the guesswork by providing a selection of professionally designed barndominium floor plans. Instead of sifting through countless generic plans online, you’ll have access to a curated collection of the best barndominium floor plans, ensuring quality and reliability.
Streamlining the Design and Building Process
Building a home is a complex process, but the right floor plan can make it significantly easier. The eBook not only offers diverse designs but also includes detailed specifications, making it easier for architects and builders to bring your vision to life. Whether you’re building from scratch or remodeling an existing structure, these plans provide a solid foundation.
What the eBook Includes
The Barndominium Plans eBook features Top 44 Barndo Floor Plans, showcasing a variety of layouts to suit different needs. From compact designs for small families to sprawling layouts with luxury amenities, there’s something for everyone. Each plan is accompanied by detailed descriptions, dimensions, and customization options, ensuring you find the perfect fit.
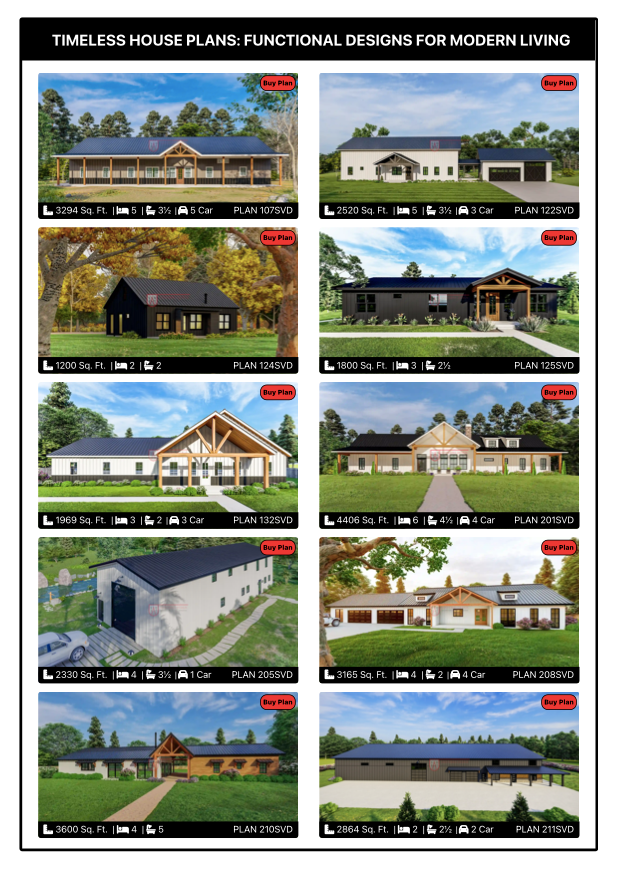
Top Features of the Best Barndominium Floor Plans
The best barndominium floor plans combine practicality with aesthetic appeal. Here are some key features to look for:
Must-Have Features in Barndo Floor Plans
- Open-Concept Living: Spacious layouts with minimal barriers between living, dining, and kitchen areas are a hallmark of modern barndominiums. These designs promote a sense of openness and flexibility.
- High Ceilings: Vaulted or high ceilings add to the expansive feel of the home, enhancing both aesthetics and functionality.
- Multi-Purpose Spaces: Many barndo floor plans include areas that can be used as workshops, home offices, or recreational rooms.
How Modern Living Trends Influence Design
Today’s homeowners prioritize designs that accommodate evolving lifestyles. Features such as energy-efficient materials, smart home technology, and eco-friendly construction methods are increasingly popular. The Top Barndominium Designs reflect these trends, ensuring your home is future-proof.
Customization Options for Barndominium House Plans
One of the greatest advantages of barndominiums is their flexibility. With the Barndominium Plans eBook, you can customize layouts to suit your specific needs. Whether it’s adding a garage, expanding living spaces, or incorporating outdoor patios, the possibilities are endless.
Exploring the Top 44 Barndo Floor Plans
The Barndominium Plans eBook features an impressive selection of Top 44 Barndominium Floor Plans, catering to a variety of preferences. Here’s an overview of the categories included:
Open-Concept Designs
These plans prioritize spaciousness and seamless flow between rooms. Ideal for entertaining guests or spending quality time with family, open-concept layouts create a welcoming and versatile living environment.
Example: A 2,000 sq. ft. plan with a large great room, a kitchen island, and expansive windows for natural light.
Family-Friendly Layouts
Designed with families in mind, these floor plans include multiple bedrooms, play areas, and ample storage. Functional yet stylish, these designs make daily life more convenient.
Example: A 3,500 sq. ft. plan with 4 bedrooms, a dedicated laundry room, and a spacious backyard patio.
Luxury Barndominium Plans with High-End Features
For those seeking a touch of elegance, luxury barndo designs offer premium amenities such as gourmet kitchens, spa-like bathrooms, and grand entryways. These plans blend sophistication with practicality.
Example: A 4,500 sq. ft. plan featuring a master suite, a media room, and a three-car garage.
By exploring these categories in the eBook, you can find a design that perfectly matches your vision. The Barndominium Plans eBook ensures that every plan is meticulously crafted to meet high standards of functionality and style.
Benefits of the Top Barndominium Designs
Barndominiums are not only unique but also highly practical. Here are some of the key benefits of the top barndominium designs:
Cost-Efficiency and Affordability
Barndominiums are known for their cost-effective construction. Using durable materials like metal reduces both initial building costs and long-term maintenance expenses. Their simplified construction methods also save time and labor, making them an affordable choice for homeowners.
Sustainability and Energy Efficiency
Modern barndominium floor plans often incorporate energy-efficient features, such as insulated walls, energy-saving windows, and solar panels. These elements not only reduce your carbon footprint but also lower utility bills, making barndominiums a sustainable housing option.
Modern, Functional Layouts
The best barndominium floor plans are designed to suit contemporary living. Open-concept designs, multi-purpose spaces, and seamless indoor-outdoor integration ensure that your home is both stylish and practical. Whether you need a home office, a workshop, or extra storage, barndominiums offer the flexibility to meet your needs.

How to Choose the Right Barndominium House Plan
Selecting the perfect barndominium house plan can seem daunting, but with the right approach, it’s a straightforward process. Here’s how:
Detailed Factors to Consider
Budget Constraints
Your budget plays a significant role in determining the type of barndominium you can build. Consider not only the construction costs but also additional expenses such as permits, land preparation, and utilities.
Lifestyle Needs
Think about how you plan to use your barndominium. Do you need multiple bedrooms for a growing family? Are you looking for a large workshop or garage space? Understanding your lifestyle needs will help narrow down your options.
Desired Features Like Garages or Workshops
Many barndo house plans include add-ons like garages, workshops, or outdoor patios. Decide which features are essential for your daily life and ensure the plan you choose accommodates them.
Step-by-Step Guide to Using the eBook to Find the Best Fit
- Identify Your Priorities: Determine your must-have features and design preferences.
- Browse the Categories: Use the eBook to explore the Top 44 Barndo Floor Plans and identify plans that align with your needs.
- Consult Experts: Share your chosen plan with an architect or builder for feedback and possible modifications.
- Finalize Your Plan: Customize the layout as needed and proceed with construction.
Discover the Ultimate Barndominium Plans eBook
If you’ve been dreaming of a unique home that blends functionality and style, our Barndominium Plans eBook is your ultimate guide. Packed with detailed insights, this eBook features everything from basic layouts to advanced configurations. Whether you’re exploring Top 44 Barndo Floor Plans or seeking tailored Barndo house plans, you’ll find designs that maximize your space while reflecting your personality. Dive into a resource that makes the process of planning your perfect barndo seamless and stress-free.
Exploring Versatile Barndo Floor Plans
Choosing the right Barndominium floor plans is a pivotal step toward achieving the ideal barndominium. This guide introduces you to the best barndominium floor plans, catering to diverse needs, from compact homes to expansive layouts. Featuring innovative top barndominium designs, it ensures functionality and aesthetic appeal align perfectly. Gain clarity and inspiration to create a home that reflects your lifestyle and vision.
The Best Barndominium Floor Plans for Modern Living
Looking for efficiency, beauty, and practicality? The best barndominium floor plans offer all that and more. This collection of Barndominium house plans ensures your space is optimized, whether for family living or guest accommodations. With insights from the Barndominium Plans eBook, you’ll discover why barndos have become a favorite choice for modern homeowners. From rustic charm to sleek contemporary vibes, there’s a design for everyone.
Showcasing Top Barndominium Designs
For those craving inspiration, our Top Barndominium Designs section provides detailed layouts, curated styles, and structural tips. Each plan highlights the potential of Barndominium floor plans by merging innovative designs with practical features. Explore options that prioritize sustainability, energy efficiency, and luxury. With the Barndominium Plans eBook, creating your dream space is easier than ever.
Create Your Dream Home with the Barndominium Plans eBook
The Barndominium Plans eBook is a treasure trove of ideas for anyone envisioning a unique and functional home. With its detailed breakdown of Barndominium floor plans, you’ll find inspiration for homes that prioritize both practicality and aesthetics. Whether you’re looking at compact layouts or sprawling designs, the best barndominium floor plans in this eBook ensure you’re guided every step of the way. It’s the perfect resource for turning your barndominium dreams into reality.
Elevate Your Living with Top Barndominium Designs
The charm of top barndominium designs lies in their versatility. Whether you’re a minimalist or a fan of expansive spaces, these designs offer the flexibility to fit any lifestyle. With the help of the Barndominium Plans eBook, you’ll explore a variety of Barndominium floor plans tailored to modern and rustic preferences alike. Each plan offers innovative solutions to maximize space without compromising on comfort and style.
Unleash Creativity with Top 44 Barndo Floor Plans
Why settle for ordinary when the Top 44 Barndo Floor Plans let you unleash your creativity? These plans, featured in the Barndominium Plans eBook, allow you to reimagine traditional homes with open layouts, high ceilings, and multifunctional spaces. From cozy retreats to grand family homes, the best barndominium floor plans offer endless possibilities. Get inspired to craft a home that perfectly balances style and functionality.
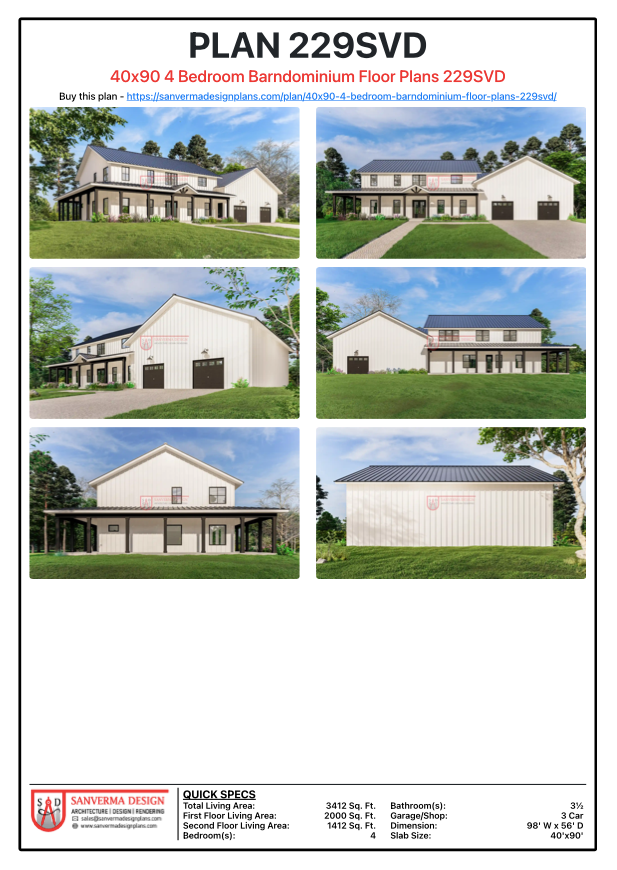
Frequently Asked Questions About Barndominium Plans
1. What is a Barndominium?
A Barndominium is a hybrid structure that combines the design of a barn with the comfort of a modern home. It’s known for open floor plans, high ceilings, and a blend of rustic and contemporary aesthetics.
2. What can I find in the Barndominium Plans eBook?
The Barndominium Plans eBook includes a wide selection of Barndominium floor plans, practical tips, and detailed layouts. It also features the Top 44 Barndominium Floor Plans, making it an essential guide for building or designing a barndominium.
3. What are the advantages of Barndominiums?
Barndominiums are cost-effective, energy-efficient, and customizable. They offer open layouts that are ideal for families, home offices, or even workshops, combining modern living with rural charm.
4. Are Barndominiums expensive to build?
The cost depends on the design and materials, but they are generally more affordable than traditional homes. Using pre-engineered kits and following Barndominium house plans can save on construction time and costs.
5. What are the best barndominium floor plans for small families?
For small families, compact layouts with open living spaces and integrated kitchens are ideal. The best barndominium floor plans often include two to three bedrooms with shared living areas for functionality and comfort.
6. How can I customize a barndominium floor plan?
Most Barndominium floor plans are highly customizable. You can adjust room sizes, add features like lofts or porches, or include sustainable options like solar panels to match your specific needs.
7. What are the top barndominium designs for modern aesthetics?
The top barndominium designs for modern aesthetics typically feature sleek finishes, minimalist layouts, and large windows for natural lighting. These are perfect for those who prefer a contemporary look.
8. Are Barndominiums energy-efficient?
Yes, barndominiums can be highly energy-efficient. Metal exteriors, proper insulation, and sustainable designs in Barndominium floor plans help maintain temperature control and reduce energy bills.
9. Can I use barndominium plans for commercial purposes?
Absolutely! Barndominium house plans are versatile and can be adapted for commercial uses such as offices, event spaces, or workshops. Customizing the best barndominium floor plans ensures the layout fits your business needs.
10. Where can I find inspiration for building a barndominium?
This eBook is a great starting point. It offers the Top 44 Barndo Floor Plans and showcases the best barndominium floor plans with stunning visuals and practical layouts to inspire your project.
The Barndominium Plans eBook addresses common concerns by providing detailed layouts, expert recommendations, and customization options. Whether you’re worried about budget, functionality, or design, this resource offers solutions to help you create your ideal home.
Why the Barndominium Plans eBook is a Must-Have
The Barndominium Plans eBook offers unparalleled value for anyone planning to build a barndominium. Here’s why it’s a must-have resource:
Unique Benefits Offered by the eBook
The eBook is more than just a collection of floor plans. It provides expert insights, practical advice, and detailed specifications that help homeowners make informed decisions. Each plan is professionally designed, ensuring quality and functionality.
How It Simplifies the Process of Finding and Building Your Dream Home
With the eBook, you’ll save time and effort by having access to a curated selection of Top 44 Barndo Floor Plans. From identifying the right layout to customizing features, the eBook streamlines every step of the building process.
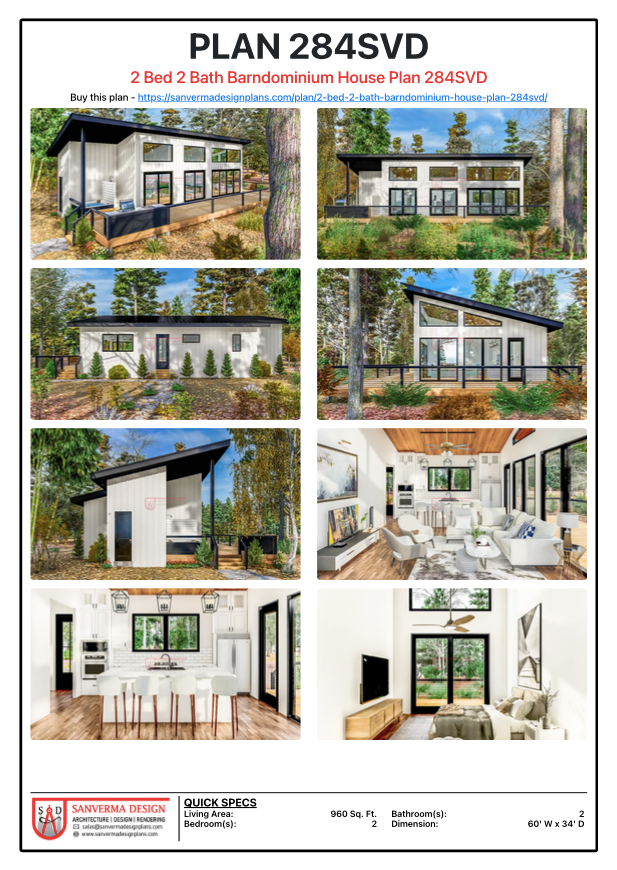
Conclusion
Barndominiums represent the perfect fusion of practicality and charm, offering modern, functional layouts that cater to diverse needs. The importance of selecting the right floor plan cannot be overstated—it’s the foundation of your dream home.
The Barndominium Plans eBook is your ultimate guide to making that dream a reality. With its comprehensive selection of Top 44 Barndo Floor Plans, expert advice, and customization options, it’s an invaluable resource for anyone embarking on their barndominium journey.
Don’t wait to create the home of your dreams. Buy the Barndominium Plans eBook today and take the first step toward building your perfect barndo!
4 reviews for Barndominium Plans eBook | Top 44 Best-Selling Barndominium Floor Plans for Your Dream Home
Clear filtersYou must be logged in to post a review.
Our Made-To-Order Plans
Barndominium Plans eBook | Top 44 Best-Selling Barndominium Floor Plans for Your Dream Home
Tags: Barndo ideas | Barndominium plans






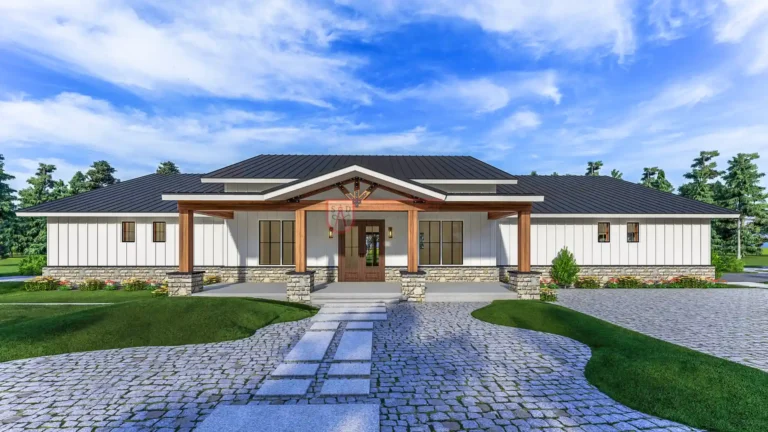
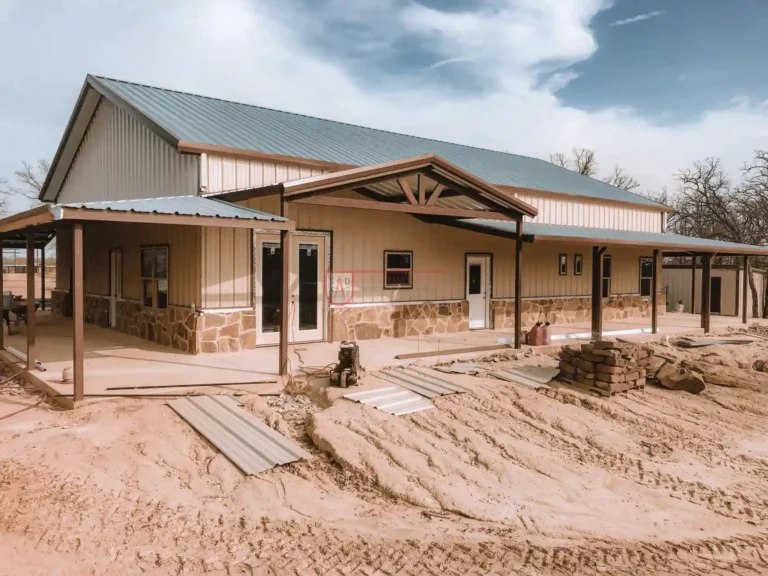
Verified owner charles.brockley1960 (verified owner) –
This ebook is an absolute steal! For such an affordable price, it packs in comprehensive details and design insights that are worth far more than what you pay. I highly recommend buying this resource before committing to any barndominium plan.
Verified owner sophie.arnold.303 (verified owner) –
As someone who’s been dreaming of a barndominium, this ebook exceeded my expectations. The range of floor plans and detailed customization suggestions provided me with plenty of inspiration. The clear explanations of each design feature helped me decide which plan best fits my needs. Highly recommended for future homeowners.
Verified owner jason.mccarty (verified owner) –
For its low price, this ebook provides a lot of valuable information. It helps you learn about different floor plans and design tips without breaking the bank.
Verified owner natalie.foster.88 (verified owner) –
This ebook is a great deal. It costs very little but gives you lots of useful ideas and tips. I suggest buying it before you invest in any barndominium plan.