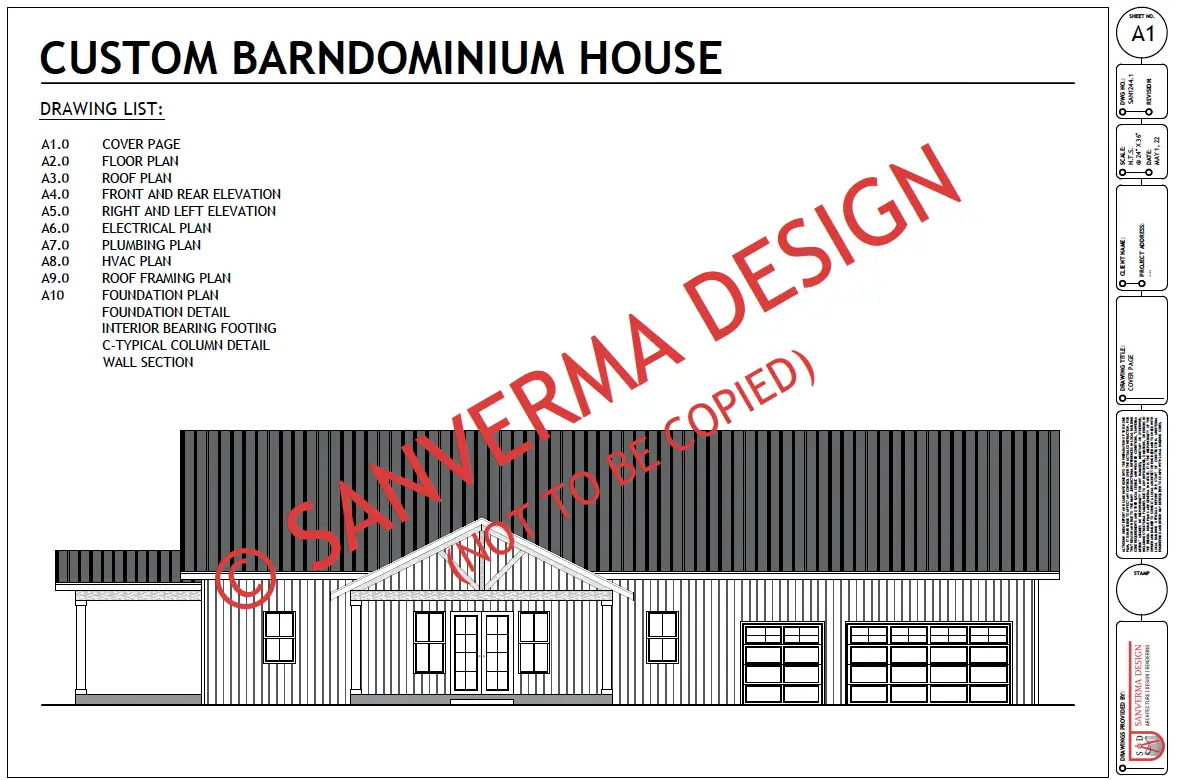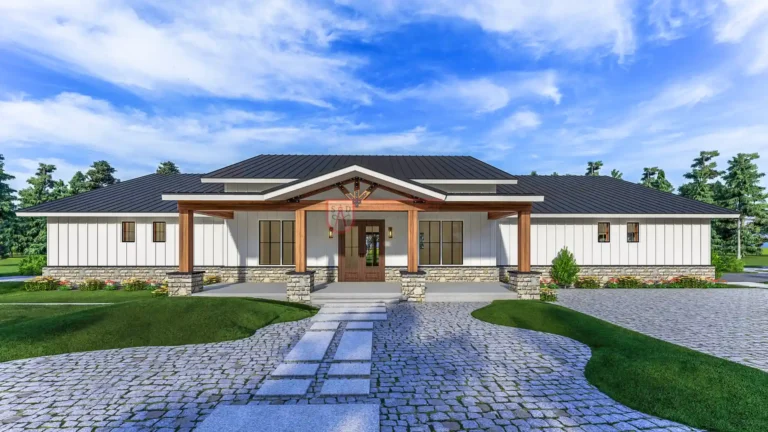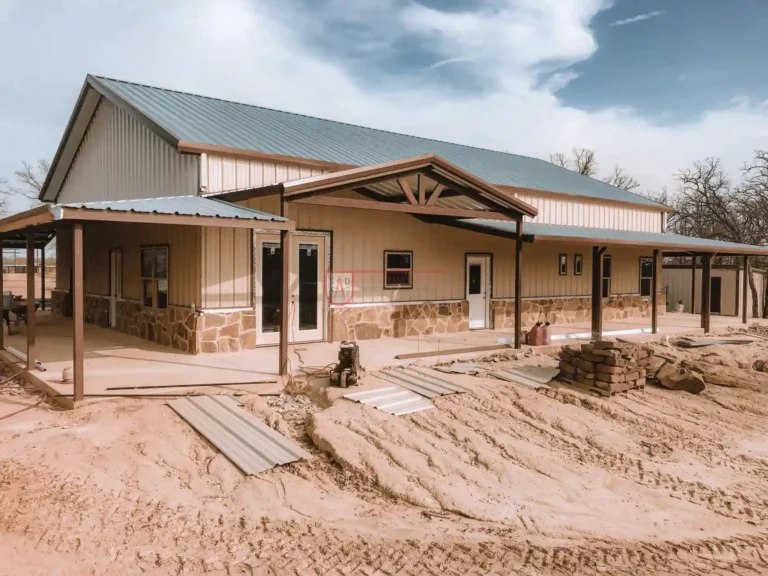Modified/Semi-Custom Plans
Rated 4.50 out of 5 based on 4 customer ratings
(4 customer reviews)
$600.00
5
People watching this product now!
Modify one of our Stock Plans to fit your requirements; select a plan, print it, sketch in your changes, scan or photograph it, and email it to us for a quote
Category: Made To Order Plans
WHAT’S INCLUDED IN THIS PLAN
- Cover Page
- Working Floor Plan(s)
- Door and Window Schedule
- Roof Plan
- Exterior Elevations
- Electrical Plan(s)
- Plumbing Plan(s)
- HVAC Plan(s)
- Roof Framing Plan
- Foundation Plan
- Foundation Details
- Wall Section
DESCRIPTION
- 7 Days Delivery
- 24″ X 36″ Plan Size
- Delivered as PDF file
- Detailed Dimensions
- Labeled Room Sizes
- Area Calculations
- Furniture Placement
- Kitchen and Bath Appliances
- Floor Plan Mirroring
- Door & Window Dimensions
- Cabinet & Vanity Lengths
- 2D Exterior Elevations
- Roof Plan
- Door & Window Schedule
- Ceiling Height
- Roof Pitch
- Electrical Layout
- Plumbing Layout
- HVAC Layout
- Foundation Plan
- Roof Framing
- Custom Bay Spacing
- Custom Shop Length
- Custom Shop Door Sizes & Locations
- Custom Shop Window Sizes & Locations
- Custom HVAC & Water Heater Placement
4.5
Rated 4.5 out of 5
4 reviews
Rated 5 out of 5
2
Rated 4 out of 5
2
Rated 3 out of 5
0
Rated 2 out of 5
0
Rated 1 out of 5
0
4 reviews for Modified/Semi-Custom Plans
Clear filters
Add a review Cancel reply
You must be logged in to post a review.
Our Made-To-Order Plans
Barndominium Plans eBook | Top 44 Best-Selling Barndominium Floor Plans for Your Dream Home
Rated 5.00 out of 5
(4)
Tags: Barndo ideas | Barndominium plans





Romanokarl032 –
We recently made some additions to our newly purchased home and Sanverma did an outstanding job. He was polite and professional. While the project took some time to complete which can be faster still the final drawings are incredible and we can’t wait to start the renovation. Thank you Sanverma
Verified owner amy.henderson.47 (verified owner) –
I had a small issue with my order, but the seller fixed it very quickly. The prints are excellent, and my builder approved them too. 10/10
Verified owner jake.sullivan.94 (verified owner) –
As a first-time home builder, I was nervous about the process. However, I chose a custom plan service that included detailed floor plans. The team took my vision and turned it into reality with precision and care. I highly recommend their services!
Verified owner ukfan202 (verified owner) –
Fast, professional and extremely detail-oriented! I purchased a pre-designed floor plan and requested a few modifications, including an expanded garage. They handled every change efficiently and provided a complete CAD file, making it easy for my builder to work with. A+ service!