Barndominium living has emerged as one of the most innovative and cost‐effective trends in modern home design. With Barndominium House Plans Under 1600 Square Feet, homeowners can embrace the charm of traditional barn aesthetics while enjoying all the conveniences of contemporary living. Compact living does not mean sacrificing style or functionality; rather, it is about maximizing every square foot to create a space that is both efficient and inspiring.
Over the past few years, the demand for smaller, efficient homes has risen significantly. Many are turning to Barndominium House Plans because they offer a unique blend of rustic character and modern amenities. Compact designs, such as those found in an Under 1600 Square Feet Barndominium, provide the perfect opportunity for individuals and small families to downsize without compromising on comfort. These homes emphasize smart design, where every element is meticulously planned to deliver optimal functionality and visual appeal.
One of the key advantages of these plans is their cost‐effectiveness. With a smaller footprint, construction expenses, maintenance, and utility bills are considerably lower. This efficiency makes Compact Barndominium Designs especially attractive in today’s economic climate, where quality and affordability are paramount. Additionally, these designs are highly adaptable, allowing homeowners to incorporate personalized touches that reflect their lifestyles. Whether you are seeking a modern retreat or a cozy family home, Barndominium Floor Plans Under 1600 Square Feet deliver a perfect balance of beauty and practicality.
In this blog, we will explore the nuances of compact barndominium designs. We’ll discuss the key Features that make these homes exceptional, share creative Ideas for customization, and provide essential Customization Tips to help you design a space that truly meets your needs. Along the way, we will also highlight how to Avoid These Costly Mistakes and Overcome Common Design Flaws often encountered in small-scale projects. Prepare to discover how compact living can redefine your expectations for home design.
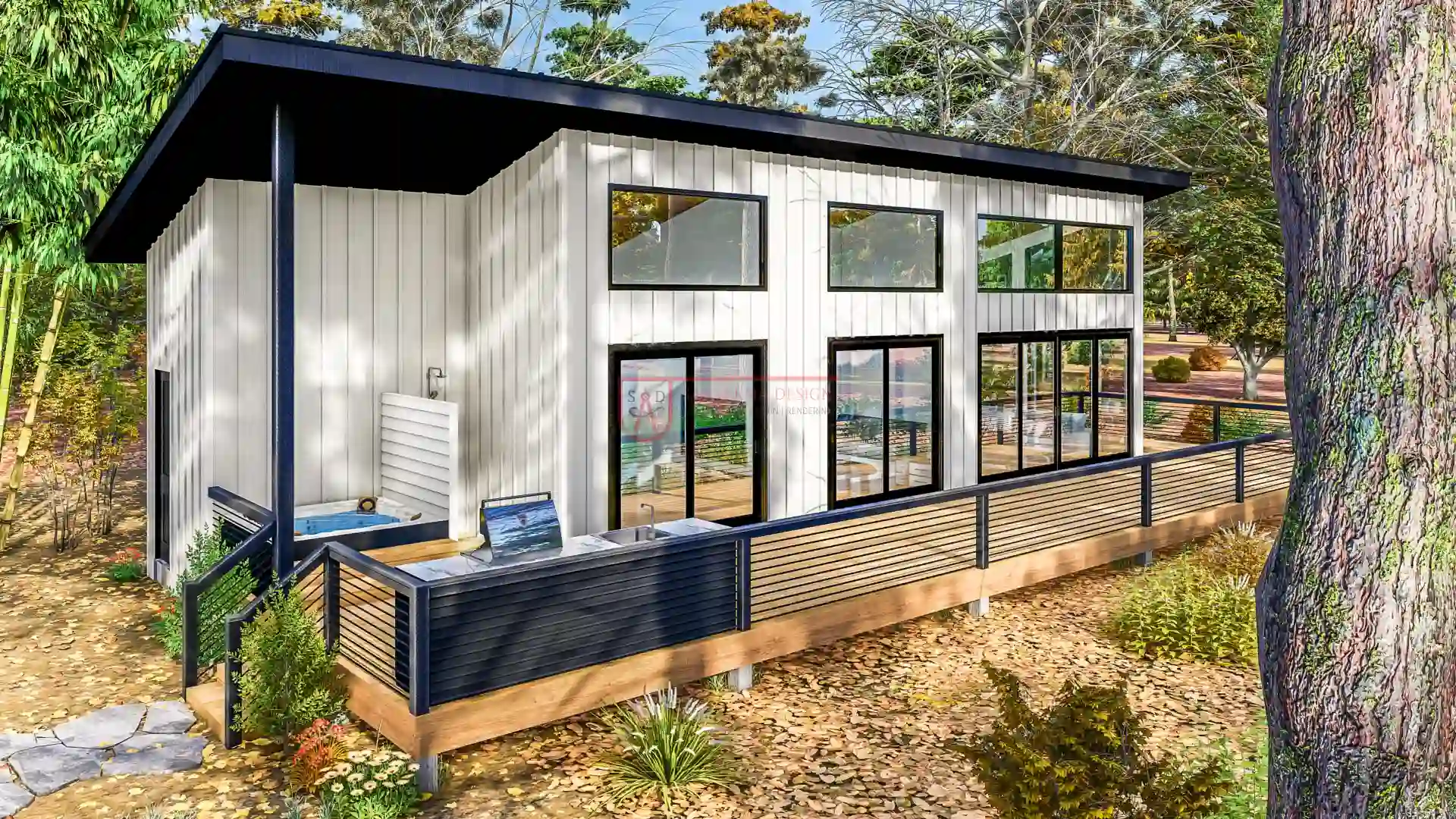 |
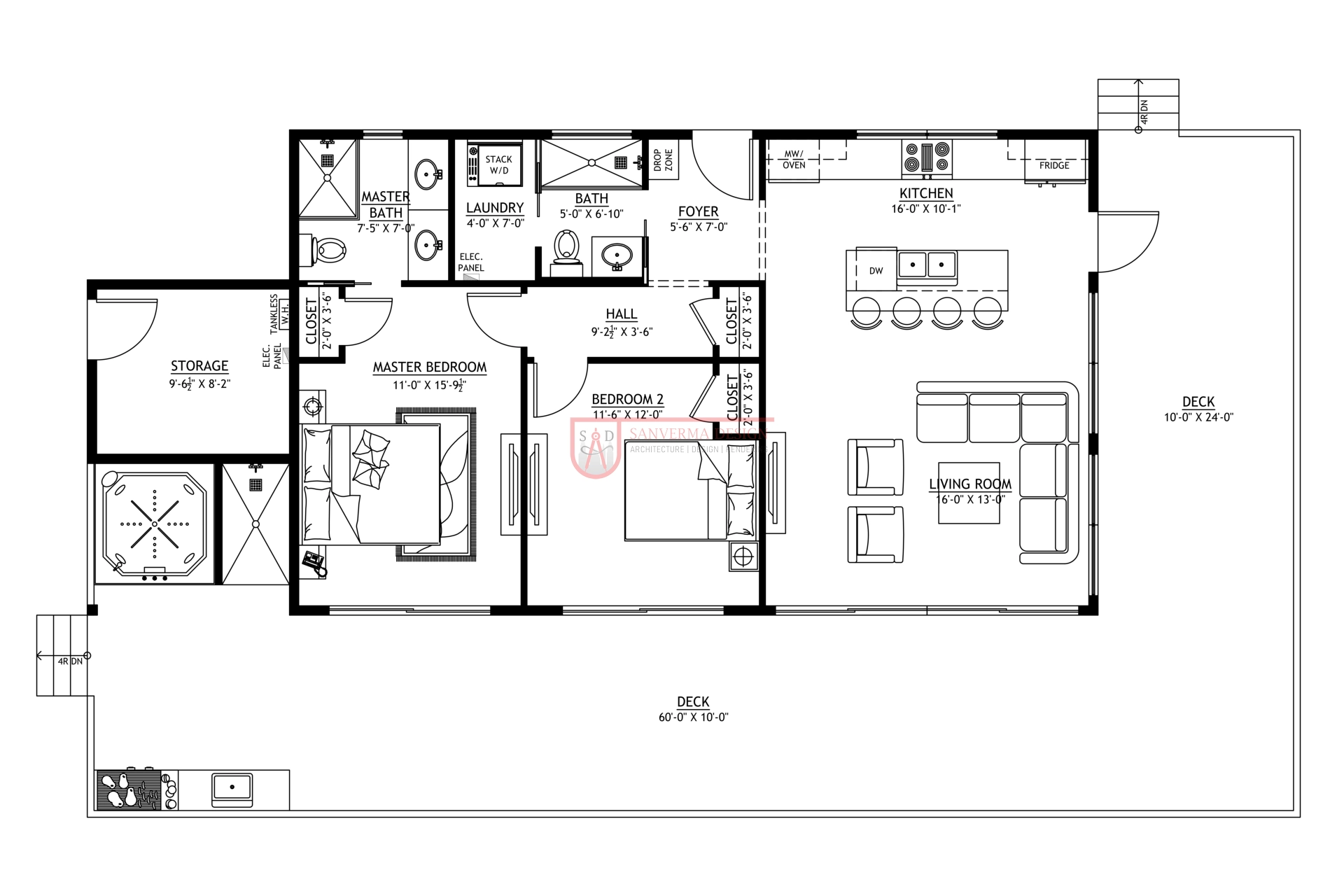 |
| Click here to buy this house plan | Click here to buy this house plan |
Understanding Barndominium House Plans Under 1600 Square Feet: Insights into Under 1600 Square Feet Barndominium
To fully appreciate the allure of Barndominium House Plans Under 1600 Square Feet, it is important to first understand what a barndominium is and why these designs have captivated the modern homeowner. At its core, a barndominium is a structure that marries the ruggedness of a barn with the refined comforts of a contemporary residence. When the design is scaled down to under 1600 square feet, every element must be considered carefully to ensure efficiency and beauty.
A defining characteristic of these compact homes is their thoughtful layout. Despite the limited square footage, Under 1600 Square Feet Barndominium designs are engineered to maximize every inch of space. This means that rooms are designed with multifunctionality in mind; for instance, the living area might seamlessly transition into a dining space or home office, embodying the essence of smart living. By eliminating unnecessary walls and partitions, these homes create an airy, open feel that defies their modest dimensions.
Another advantage is the financial efficiency inherent in smaller structures. Barndominium House Plans with smaller footprints naturally require less material and labor, which translates into reduced construction costs. Moreover, maintenance and energy consumption are minimized, making these homes an environmentally friendly and economically sound option. Homeowners appreciate the lower monthly expenses and the reduced ecological footprint of a compact design.
Flexibility is also a hallmark of these designs. An Under 1600 Square Feet Barndominium can be easily adapted to suit a range of lifestyles, whether you are a young professional, a small family, or a retiree looking for a manageable yet stylish living space. The adaptability of these homes means that while the overall square footage is limited, the layout is highly customizable. Homeowners can experiment with different arrangements to suit their habits, all while benefiting from modern design Features that ensure the home remains functional and aesthetically pleasing.
Furthermore, these plans often incorporate the latest in sustainable building practices. The emphasis on energy efficiency and green materials is a core principle of many Compact Barndominium Designs. This forward-thinking approach not only helps reduce utility bills but also contributes to a healthier living environment. Whether it’s through advanced insulation, smart windows, or renewable energy installations, every design element is chosen with care.
By understanding the unique characteristics of Barndominium House Plans Under 1600 Square Feet, you can better appreciate the delicate balance between compactness and functionality. The rest of this blog will delve into the specifics—from key design Features to creative Ideas and actionable Customization Tips—ensuring that your journey in designing a compact barndominium is as smooth and inspiring as possible.
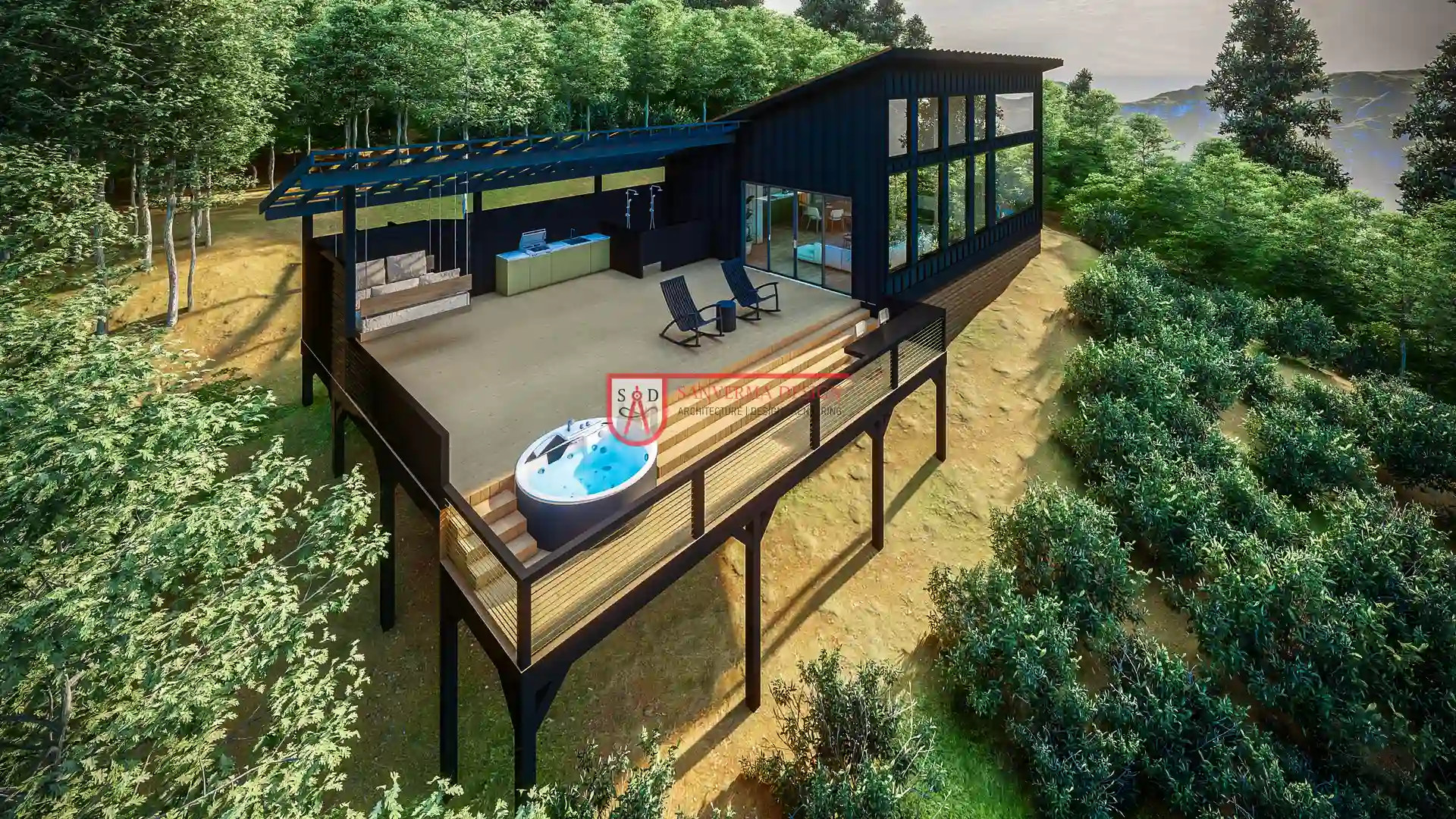 |
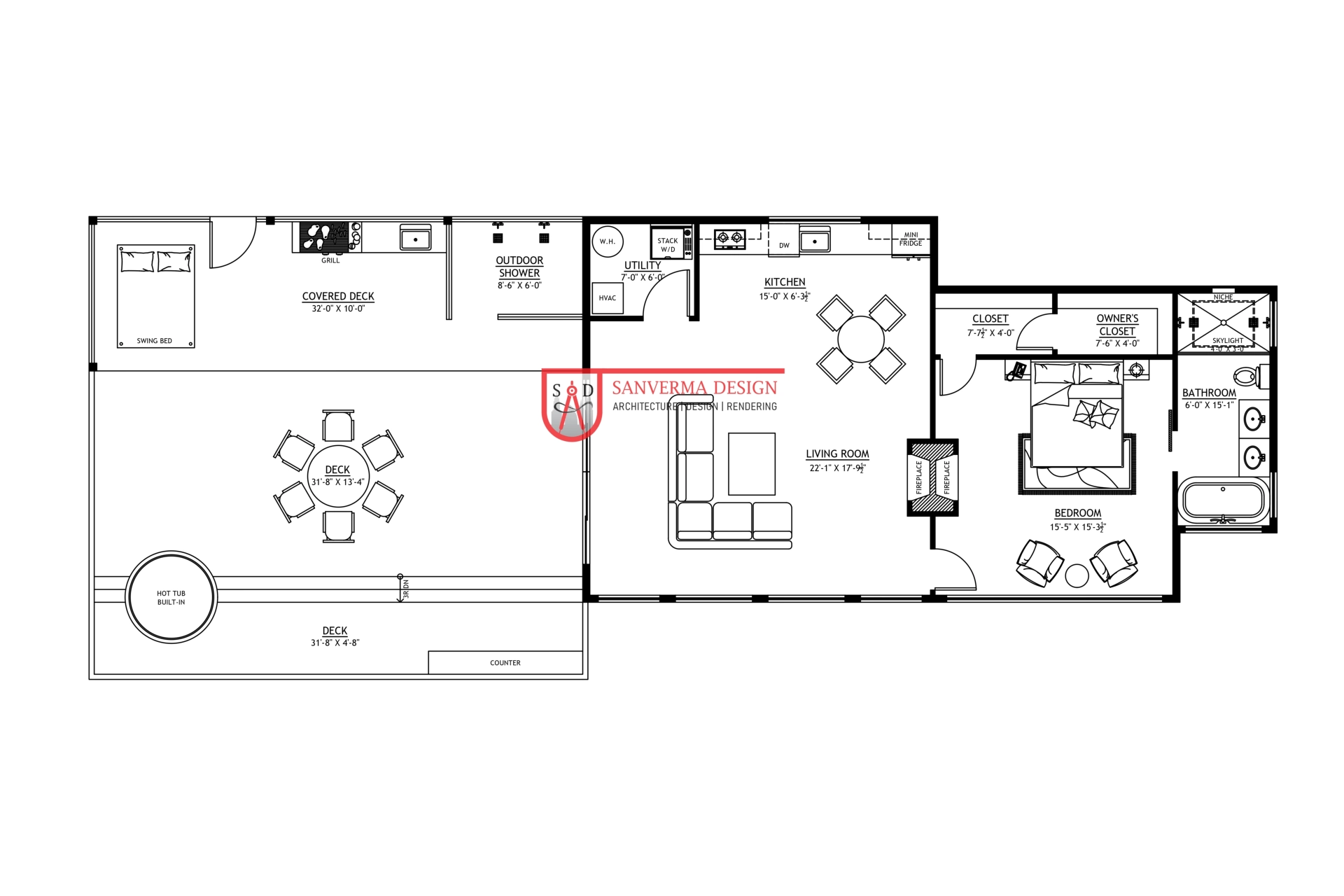 |
| Click here to buy this house plan | Click here to buy this house plan |
Key Features of Barndominium House Plans Under 1600 Square Feet: Exploring Compact Barndominium Designs
Designing a Barndominium House Plans Under 1600 Square Feet requires a focus on innovative design Features that maximize every inch of space. One of the foremost elements in these compact designs is the open-concept living area. By integrating living, dining, and kitchen spaces into a single, fluid area, homeowners can create an expansive feel despite the smaller overall size. This open layout is a signature of Compact Barndominium Designs and is essential for achieving an airy, inviting ambiance.
The benefits of an open-concept space go beyond aesthetics. They encourage better natural light distribution, which can visually expand a room and create a sense of boundlessness. Large windows and strategically placed skylights play a crucial role here. When combined with high ceilings and minimalistic decor, these Features ensure that the home feels larger than its actual square footage. Designers often advocate for a continuous flow of space to eliminate any unnecessary barriers, thus creating a harmonious living environment.
Efficient use of space is another cornerstone of Barndominium Floor Plans Under 1600 Square Feet. In a compact home, every square foot must serve multiple functions. This can be achieved through built-in storage solutions that blend seamlessly into the architecture. Custom cabinetry, under-stair storage, and wall-mounted shelving systems are excellent examples of how to preserve space while providing ample storage. Moreover, multifunctional furniture—such as sofa beds, extendable dining tables, or convertible workspaces—ensures that every piece of furniture serves dual purposes. These smart design choices are essential Features that enhance both practicality and style.
Outdoor extensions are also a significant consideration in compact barndominium designs. Even if the interior space is limited, an inviting porch, deck, or patio can extend your living area and offer additional recreational space. These outdoor areas create a natural extension of the interior and provide a tranquil retreat for relaxation. Whether it’s a small seating area for morning coffee or an alfresco dining setup for entertaining guests, incorporating an outdoor extension is a strategic Feature that amplifies the functionality of Barndominium House Plans Under 1600 Square Feet.
Energy efficiency is a critical element that cannot be overlooked. With growing environmental concerns and rising energy costs, sustainable design is now more important than ever. Utilizing energy-saving appliances, LED lighting, high-quality insulation, and eco-friendly materials can drastically reduce utility bills. Many Compact Barndominium Designs incorporate solar panels and rainwater harvesting systems to further enhance their sustainability. These initiatives not only lower energy costs but also contribute to a healthier environment—an essential consideration for modern homeowners.
Each of these design Features is interconnected, forming the backbone of an efficient and visually appealing home. In a Barndominium House Plans Under 1600 Square Feet, careful planning is required to ensure that these Features work in concert. By prioritizing open spaces, efficient storage, seamless indoor-outdoor integration, and energy efficiency, you create a home that is both practical and inspiring.
Moreover, the aesthetic appeal of a compact barndominium is significantly enhanced by attention to detail. Thoughtful selection of materials, finishes, and color palettes can transform even the smallest space into a work of art. The minimalist approach, characterized by clean lines and uncluttered spaces, complements the rustic charm of barn-inspired architecture while meeting modern design standards. This balance between form and function is what makes these designs truly special.
In summary, the key Features of Barndominium House Plans Under 1600 Square Feet revolve around the intelligent use of space. Open-concept living areas, built-in storage, outdoor extensions, and energy-efficient installations are all integral parts of a successful design. Each element is carefully curated to ensure that even a compact home feels spacious and inviting, setting the stage for a lifestyle that is both comfortable and sustainable.
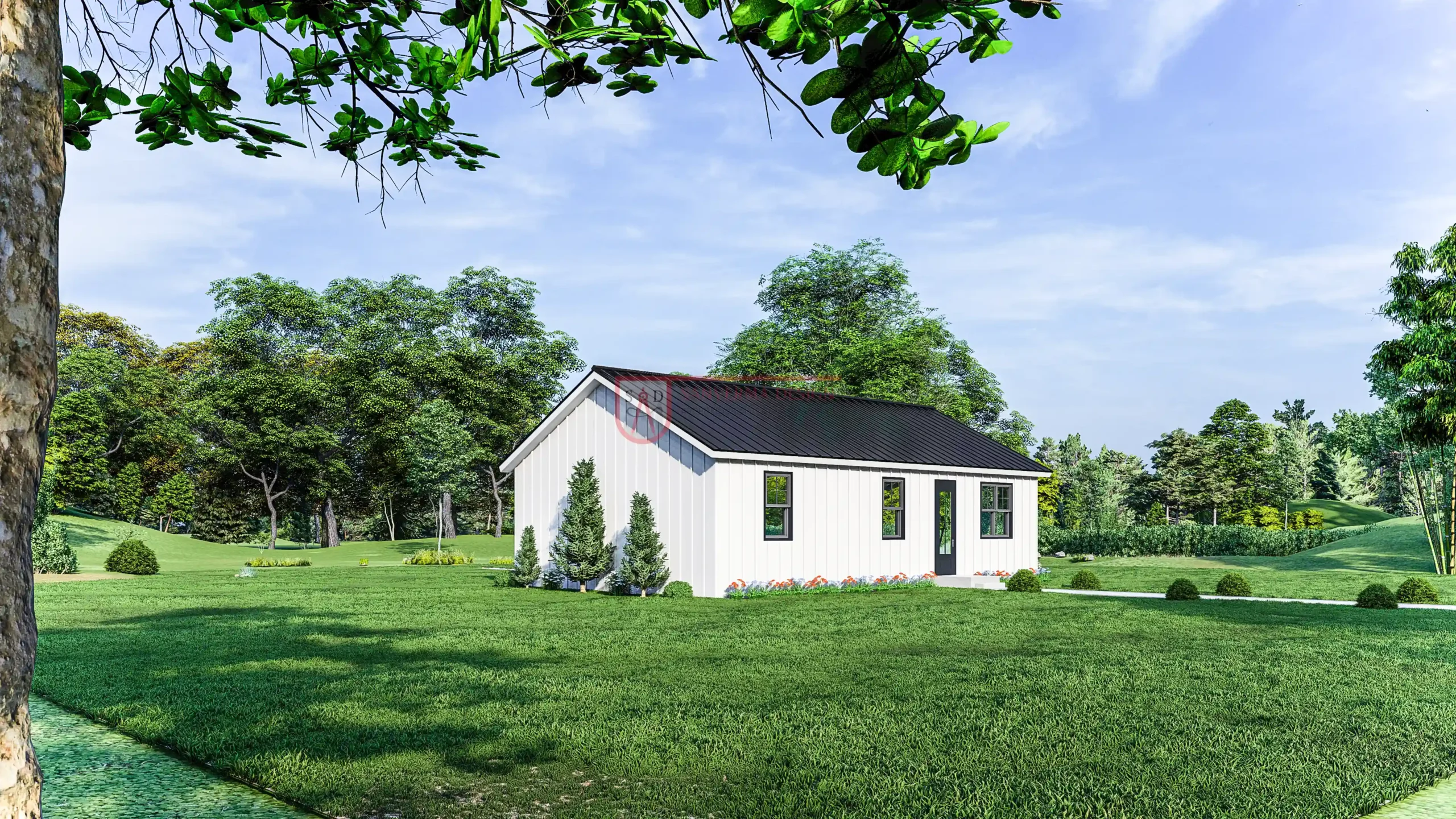 |
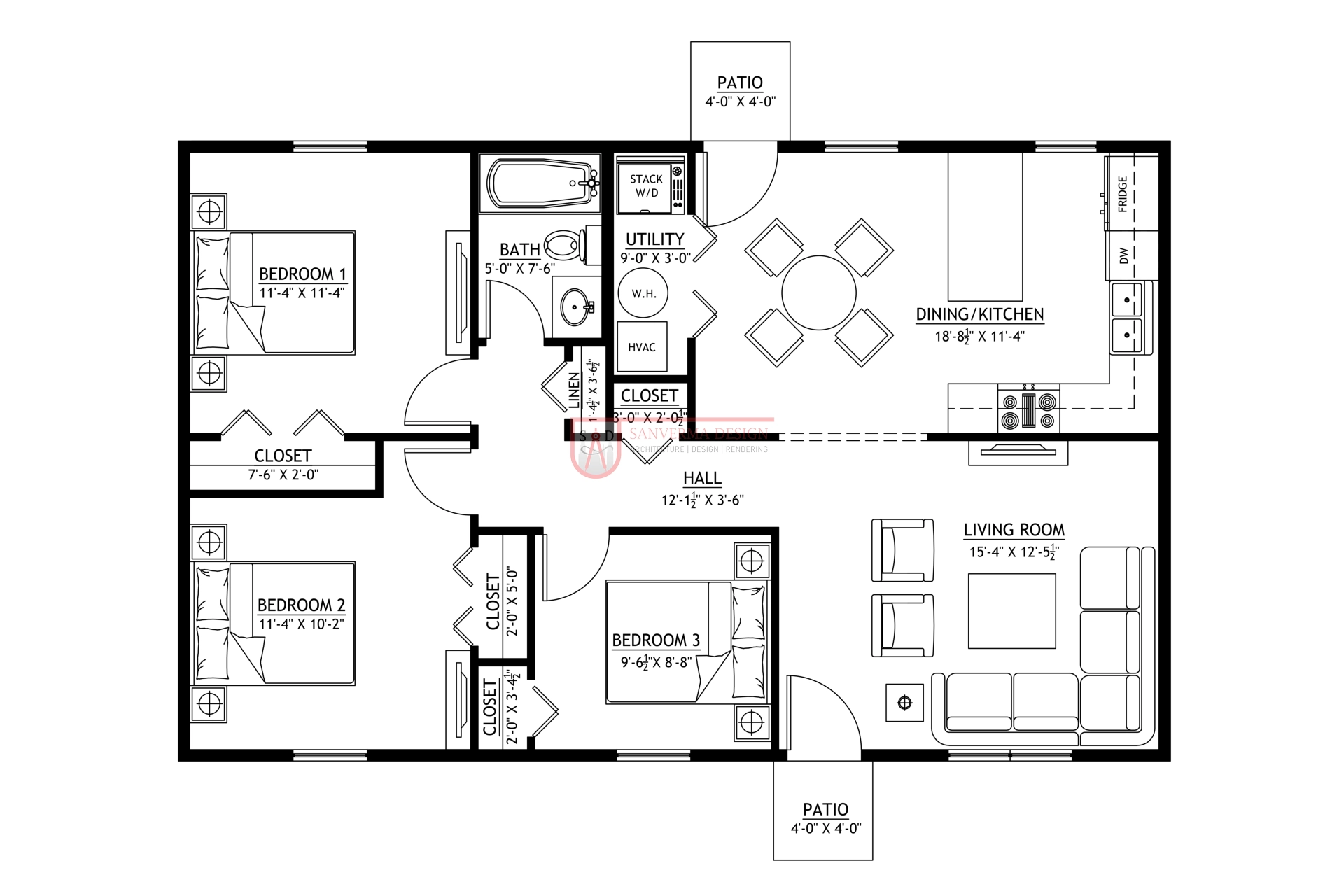 |
| Click here to buy this house plan | Click here to buy this house plan |
Creative Ideas for Customizing Your Barndominium: Customization Tips for Under 1600 Square Feet Barndominium
Customization is at the heart of every successful home design, and when it comes to Barndominium House Plans Under 1600 Square Feet, creative personalization is essential. In a compact setting, every design decision must be purposeful, blending form with function. This section will share actionable Customization Tips and inventive Ideas that allow you to tailor your home to meet your unique lifestyle.
Start by considering the interior design style that resonates with you. Whether you lean towards modern minimalism, rustic charm, or an eclectic mix of both, your personal aesthetic should guide every element of your design. For instance, a minimalist approach can help maintain an uncluttered, airy atmosphere in a Compact Barndominium Designs. By selecting a neutral color palette and incorporating natural textures, you create a calm, cohesive environment that maximizes the perceived space.
Innovative layouts are another area where creative Ideas come into play. In an Under 1600 Square Feet Barndominium, flexibility is paramount. Consider open floor plans that allow spaces to serve multiple functions. For example, a combined living and dining area can seamlessly transition into a workspace or play area when needed. Multipurpose rooms not only enhance the functionality of your home but also give you the freedom to reconfigure the space as your needs evolve. These Customization Tips are invaluable when designing a home that must balance both aesthetics and practicality.
Another strategy is to focus on storage solutions that double as design elements. Custom cabinetry, built-in shelving, and cleverly concealed storage compartments can dramatically reduce clutter while adding visual interest. Think about incorporating furniture that has hidden storage features—like an ottoman with compartments or a bed frame with drawers—to further optimize space. These ingenious Ideas are crucial in maintaining the sleek look of your Barndominium Floor Plans Under 1600 Square Feet while keeping your belongings organized.
Exterior aesthetics are just as important as the interior. The façade of your home sets the tone for what lies within. Explore options for distinctive exterior finishes that complement the barn-like charm of your structure. Consider materials like reclaimed wood, metal siding, or even a mix of both to create a striking visual contrast. Landscaping can also play a significant role; a well-designed garden, patio, or walkway can enhance the curb appeal of your home and provide additional outdoor living space. These design Features not only elevate the look of your home but also reinforce its unique character.
Lighting is another critical element when customizing a compact barndominium. Since space is at a premium, every light source must be carefully planned. A combination of natural light and strategically placed artificial lighting can transform a small space into one that feels open and inviting. Incorporate large windows, skylights, and modern light fixtures that complement your design style. These lighting Features can highlight architectural details and create an ambiance that is both warm and dynamic.
Every design decision should also be informed by practical considerations. Work closely with architects and interior designers who understand the nuances of Barndominium House Plans Under 1600 Square Feet. Their expertise can offer fresh Ideas and Customization Tips that you might not have considered. Whether it’s optimizing traffic flow or selecting durable materials that match your vision, professional guidance is key to bringing your dream home to life.
In essence, creativity is the driving force behind a well-customized barndominium. By combining modern Ideas with practical Customization Tips, you can create a living space that is uniquely yours. Every element—from the layout to the smallest décor detail—should reflect your personality and serve a specific function, ensuring that your home is not only stylish but also perfectly tailored to your lifestyle.
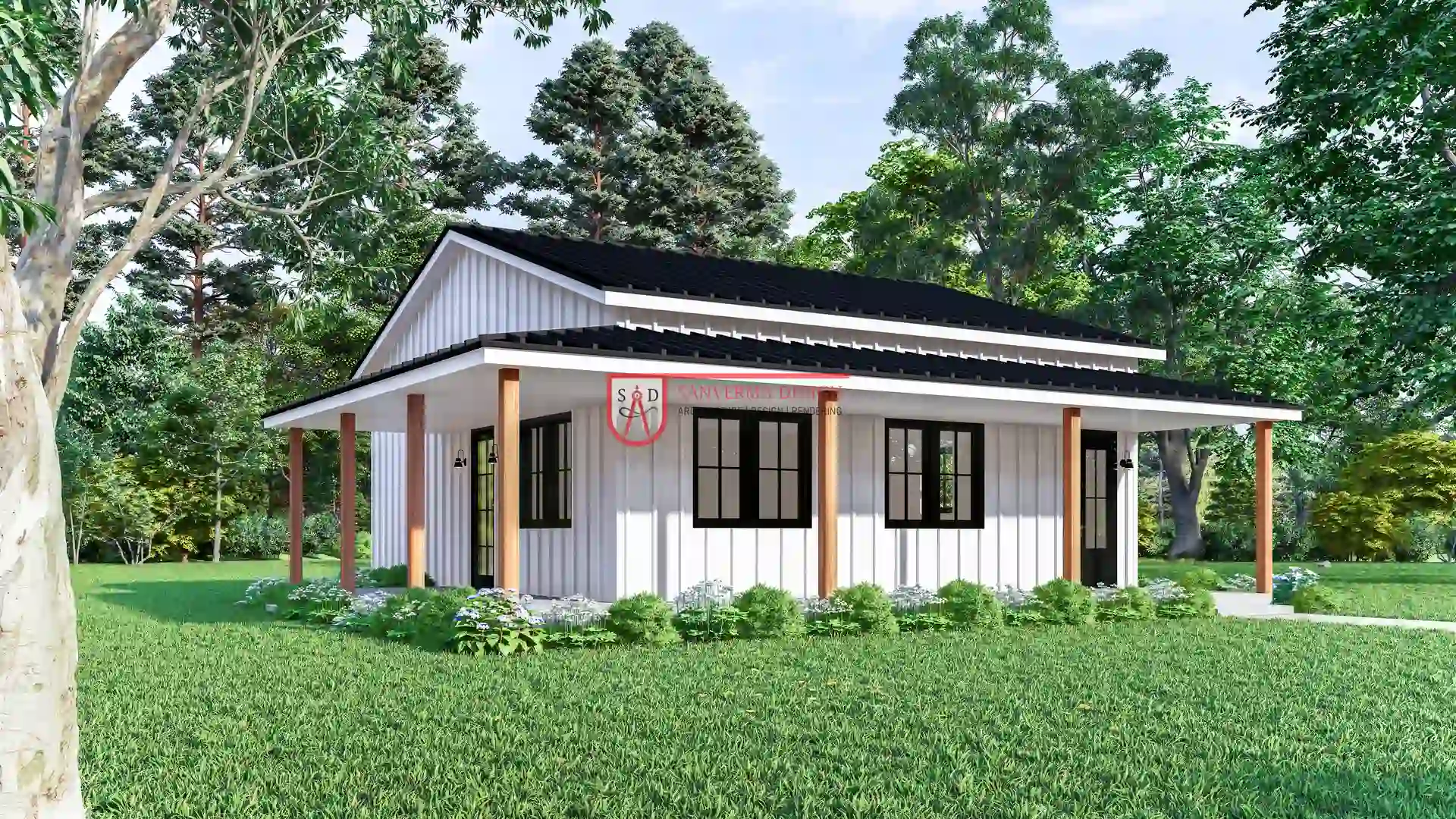 |
 |
| Click here to buy this house plan | Click here to buy this house plan |
Avoid These Costly Mistakes When Designing Your Barndominium: Barndominium Floor Plans Under 1600 Square Feet Insights
Designing compact spaces such as Barndominium House Plans Under 1600 Square Feet requires meticulous planning. Even the best concepts can falter if common pitfalls are not addressed early. In this section, we explore what to watch out for and how to Avoid These Costly Mistakes during your design process.
One of the most frequent errors in designing a compact barndominium is poor space planning. Without a clear, functional layout, rooms can quickly become cramped and inefficient. It is crucial to create a design that provides a logical flow between different areas while maximizing every inch of space. An open floor plan that prioritizes versatility is often the best approach. When planning your Barndominium Floor Plans Under 1600 Square Feet, always consider the long-term functionality of each space.
Another mistake is overlooking future needs. It’s easy to focus solely on immediate requirements, but a home should be adaptable to potential changes—whether that means a growing family or evolving lifestyle demands. Failing to plan for these changes can lead to expensive modifications down the road. Always factor in the possibility of reconfiguring spaces so that your design remains relevant and functional in the years to come.
Ignoring local building codes and regulations is another pitfall that can cost you both time and money. Even the most beautifully designed Compact Barndominium Designs can become a legal headache if proper permits are not secured or if safety standards are not met. It is essential to work closely with professionals who understand local requirements and can guide you in developing a plan that complies with all regulations.
Budget constraints also frequently lead to shortcuts that can compromise the quality of your project. Rushing decisions or opting for lower-quality materials to save money can result in higher maintenance costs later. A well-thought-out budget, coupled with detailed planning and professional guidance, is key to ensuring that your project is both cost-effective and sustainable. These precautions will help you Avoid These Costly Mistakes and deliver a final product that is both beautiful and durable.
Finally, miscommunication among the design team can derail even the most promising project. Clear and consistent communication with architects, contractors, and interior designers is vital to keep the project on track. Regular meetings and documented plans ensure that everyone is aligned on the vision, thereby minimizing errors and misunderstandings.
By taking proactive steps to address these challenges, you can sidestep common pitfalls and create a seamless design process for your Barndominium House Plans Under 1600 Square Feet. This thoughtful approach is key to transforming your vision into a reality that is both cost-effective and resilient.
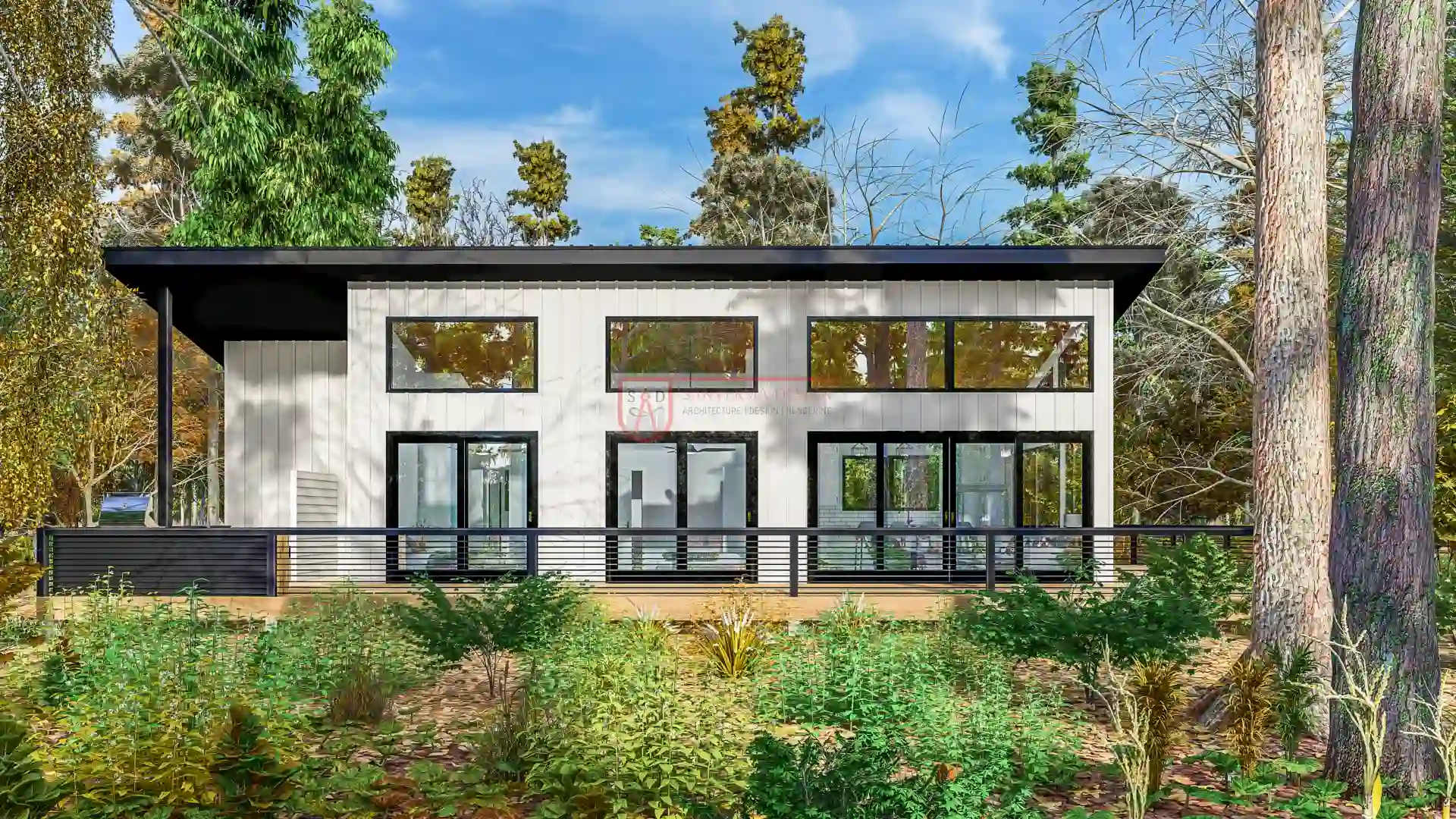 |
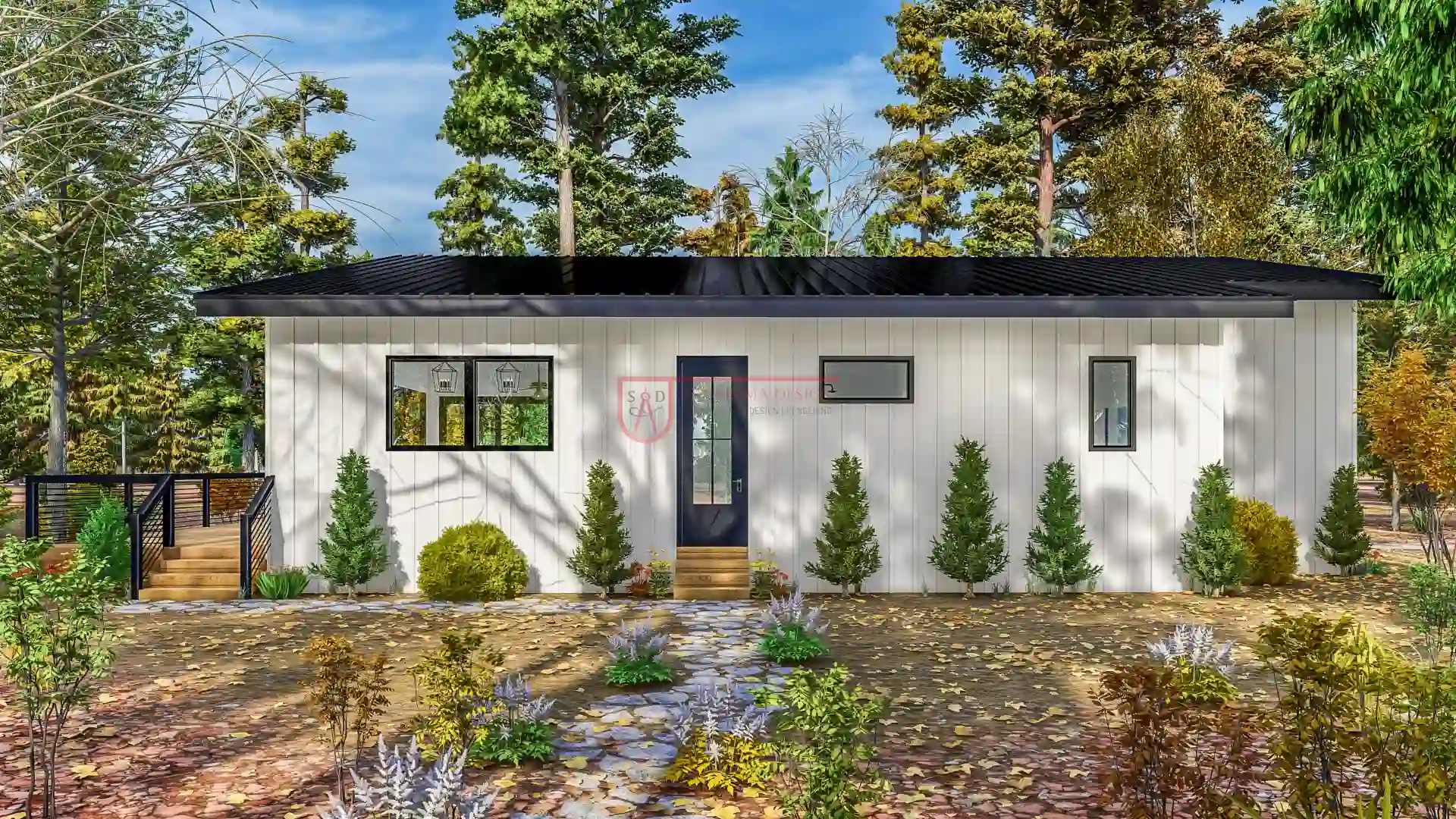 |
| Click here to buy this house plan | Click here to buy this house plan |
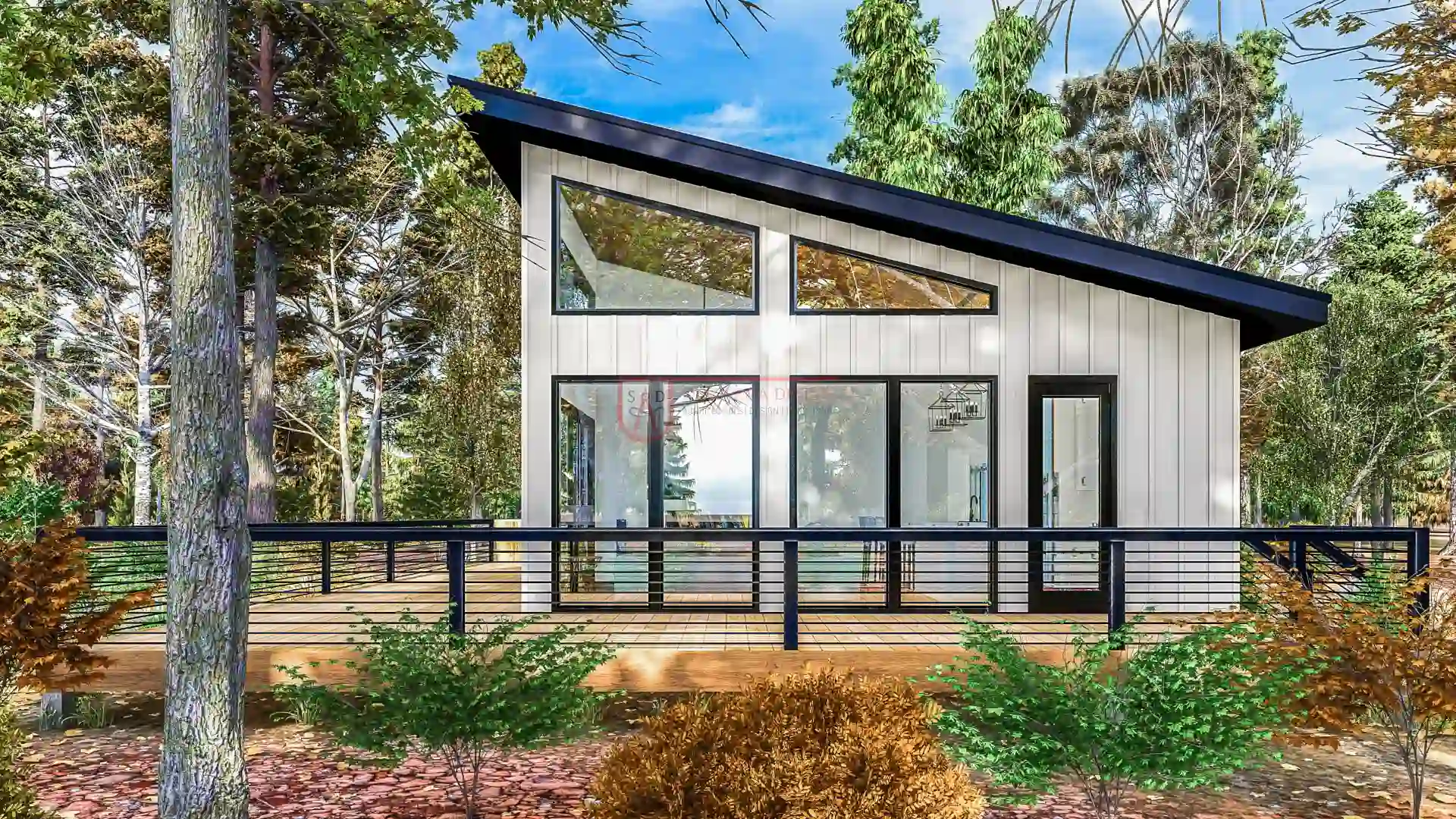 |
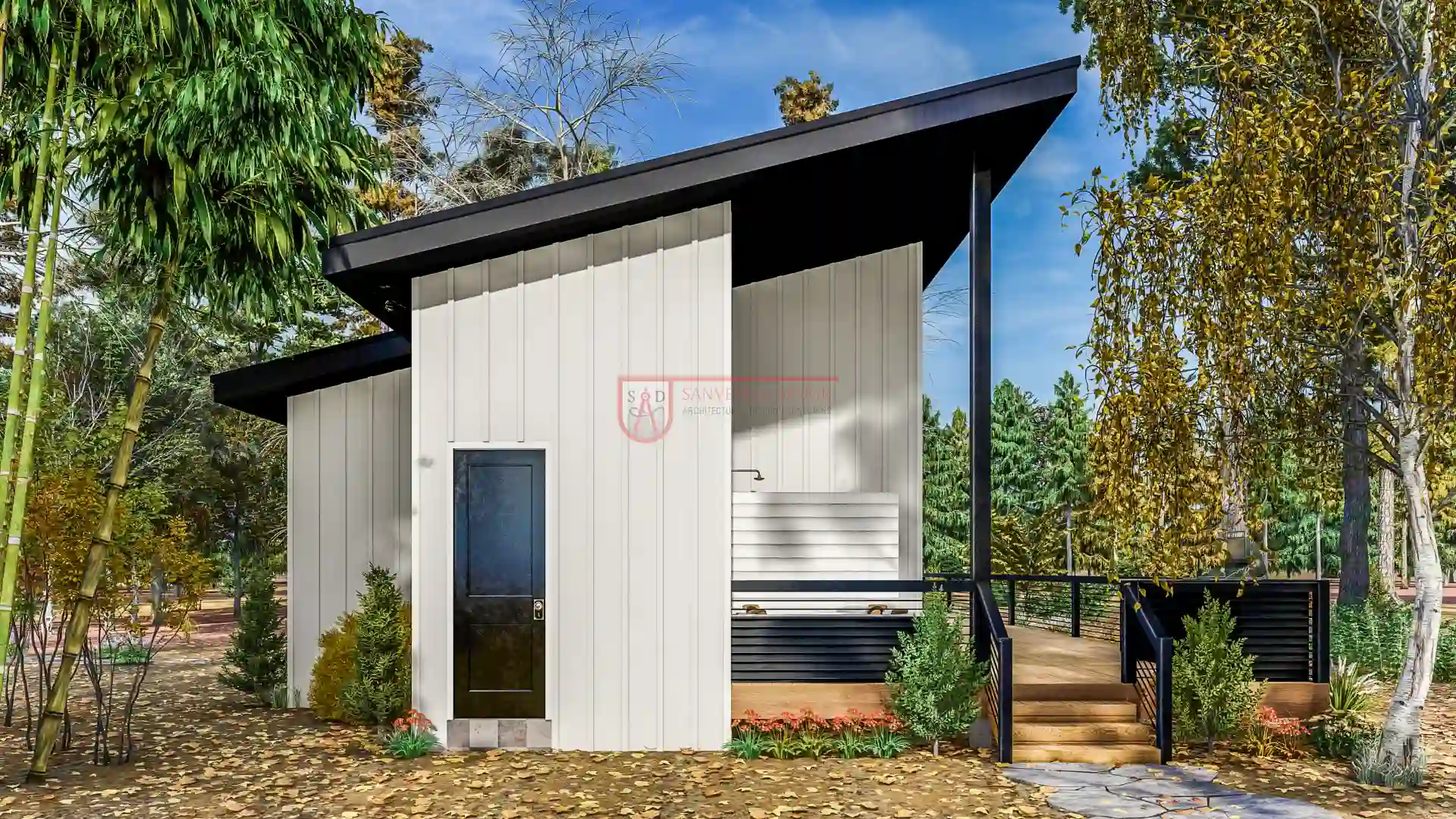 |
| Click here to buy this house plan | Click here to buy this house plan |
Overcome Common Design Flaws in Barndominium House Plans Under 1600 Square Feet: Modern Barndominium Homes Under 1600 Square Feet
Even the most carefully planned Barndominium House Plans Under 1600 Square Feet can encounter design challenges. In this section, we discuss practical solutions to Overcome Common Design Flaws that may arise in compact living environments, ensuring your home remains both functional and aesthetically pleasing.
One frequent issue is inadequate lighting. Compact spaces can often feel dark or closed in if natural and artificial light is not carefully integrated. To remedy this, incorporate ample windows, skylights, and layered lighting fixtures. By combining natural light with well-placed artificial lighting, you create a vibrant, open atmosphere that maximizes your space’s potential. These lighting Features are essential in every Under 1600 Square Feet Barndominium.
Proper ventilation is another challenge in smaller homes. Ensuring a steady flow of air is critical for both comfort and indoor air quality. Use energy-efficient windows and design layouts that encourage cross-ventilation. This not only improves the overall livability of the space but also helps regulate temperature. Addressing ventilation concerns early can help you Overcome Common Design Flaws that might otherwise compromise the integrity of your home.
Noise control is also a significant consideration. Open-concept designs, while visually appealing, can sometimes lead to unwanted noise transfer between areas. Soundproofing solutions, such as strategic placement of soft furnishings and acoustic panels, can greatly mitigate this issue. Thoughtful design Ideas for sound control ensure that your Barndominium Floor Plans Under 1600 Square Feet remain peaceful and comfortable.
In addition, space utilization must be carefully managed to avoid a cluttered appearance. Smart storage solutions and multifunctional furniture can help maintain a clean, organized space. This attention to detail not only enhances the overall aesthetic but also reinforces the efficiency of your design. Implementing these measures is critical to Overcome Common Design Flaws and create a space that is both practical and inviting.
Finally, continuous evaluation and willingness to adapt are key. Collaborate with your design team, seek feedback, and be prepared to make adjustments as needed. A proactive approach will ensure that any emerging issues are addressed promptly, keeping your project on track.
 |
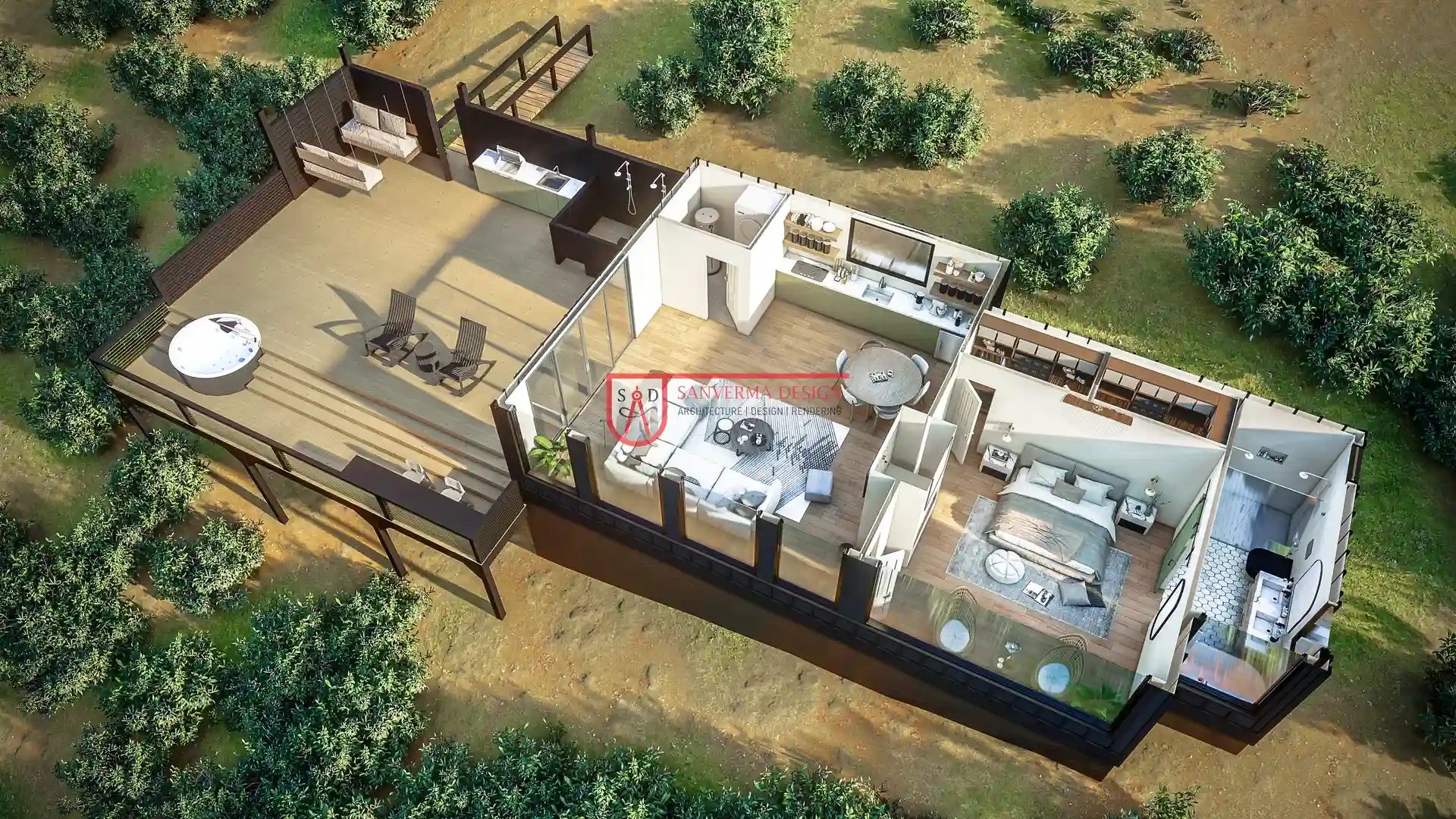 |
| Click here to buy this house plan | Click here to buy this house plan |
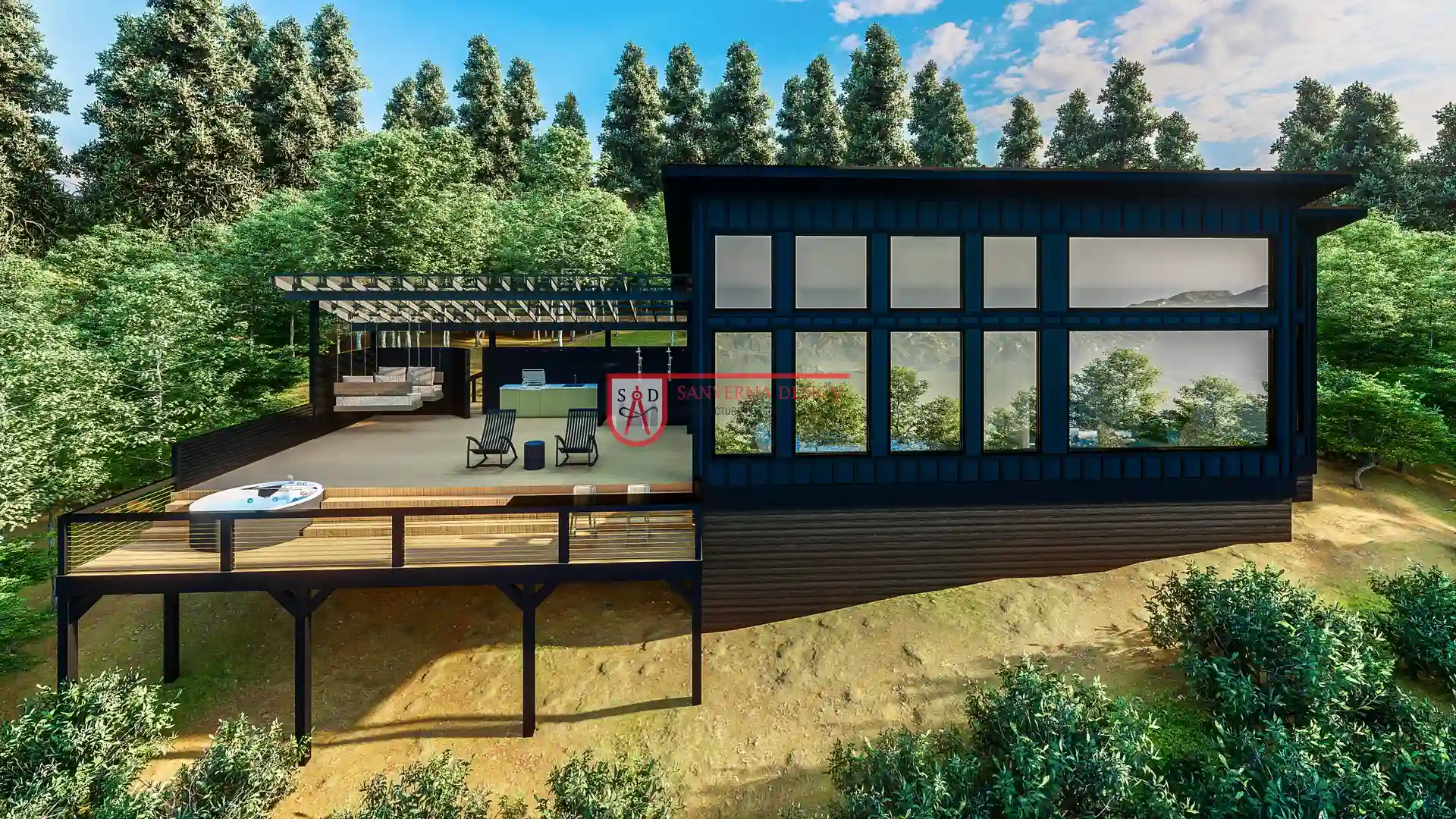 |
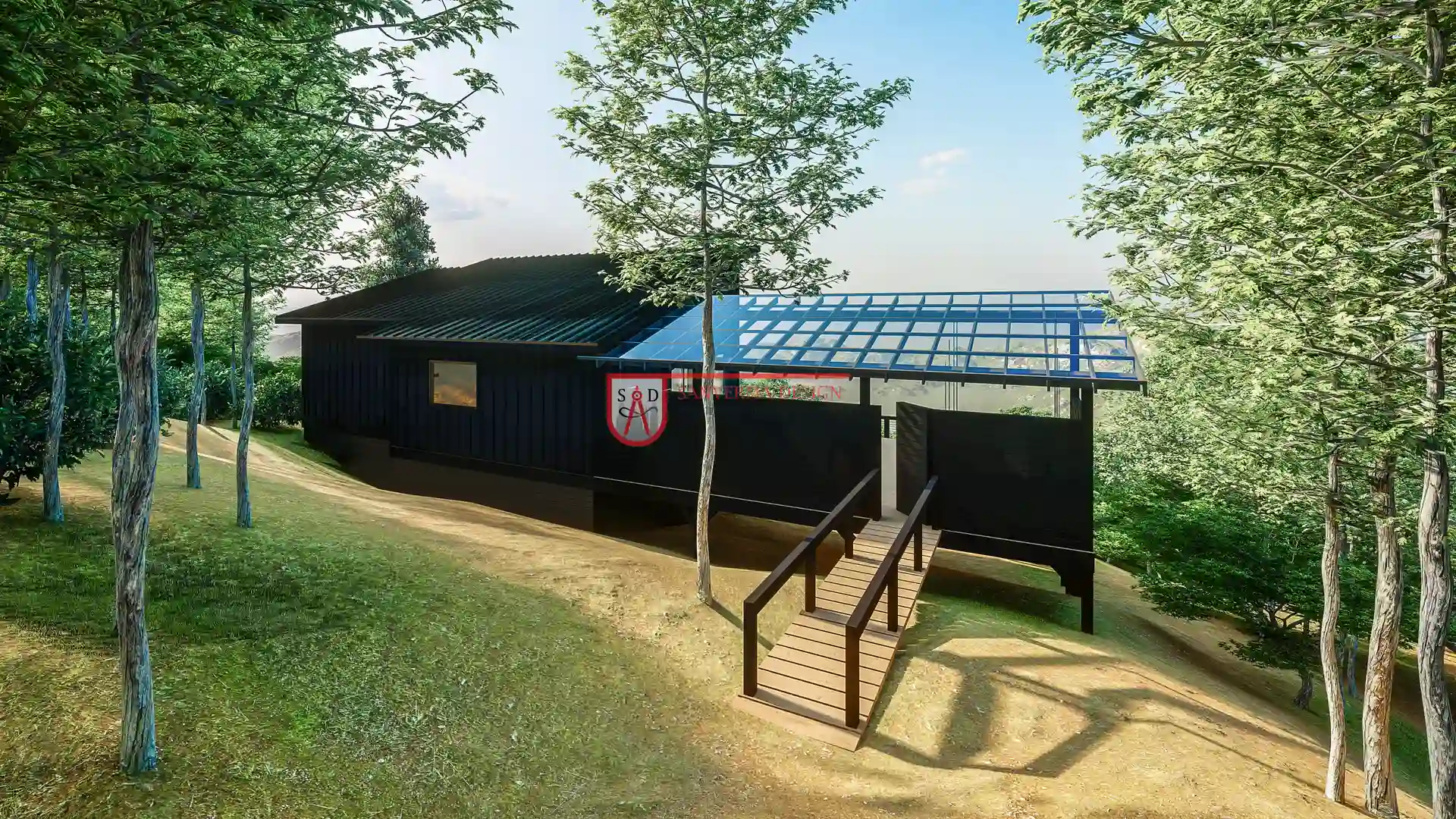 |
| Click here to buy this house plan | Click here to buy this house plan |
Conclusion: Final Thoughts on Barndominium House Plans Under 1600 Square Feet
In conclusion, Barndominium House Plans Under 1600 Square Feet offer a remarkable opportunity to embrace compact, efficient living without compromising on style or functionality. These designs prove that smaller spaces can be both beautiful and practical when planned with precision and creativity. From the innovative layout Features to the customizable Ideas and actionable Customization Tips, every aspect of these plans is designed to optimize space and enhance quality of life.
By understanding the unique advantages of an Under 1600 Square Feet Barndominium—including cost-effectiveness, ease of maintenance, and adaptability—you can confidently embark on your home design journey. Remember to focus on the essential Features that make a compact home work: open-concept layouts, efficient storage, seamless outdoor extensions, and energy-efficient solutions.
Additionally, taking proactive steps to Avoid These Costly Mistakes—such as poor space planning, overlooking future needs, and ignoring building codes—will set a solid foundation for your project. And by learning how to Overcome Common Design Flaws, from lighting and ventilation to noise control, you ensure that your final design is both resilient and inspiring.
As you move forward with your plans, let your personal style shine through every decision. Whether you choose to embrace modern minimalism or mix rustic elements with contemporary design, the result will be a home that is uniquely yours. With thoughtful planning and professional guidance, your compact barndominium can become a testament to innovative living—a place where every square foot is maximized for comfort, efficiency, and lasting beauty.
Plan 284SVD: Click here to buy this house plan (Plan Modifications Available)
Plan 285SVD: Click here to buy this house plan (Plan Modifications Available)
Plan 289SVD: Click here to buy this house plan (Plan Modifications Available)
Plan 302SVD: Click here to buy this house plan (Plan Modifications Available)
