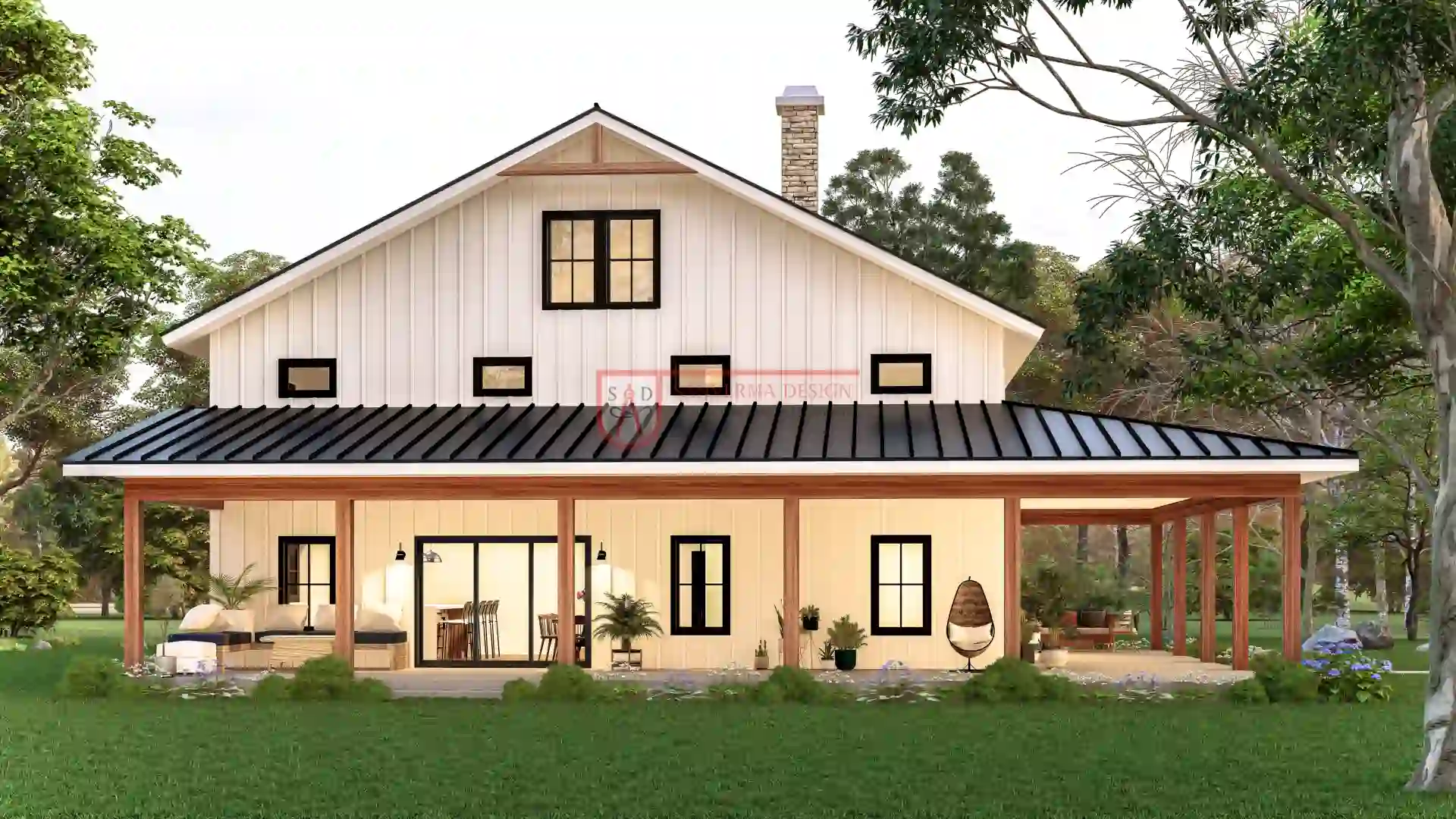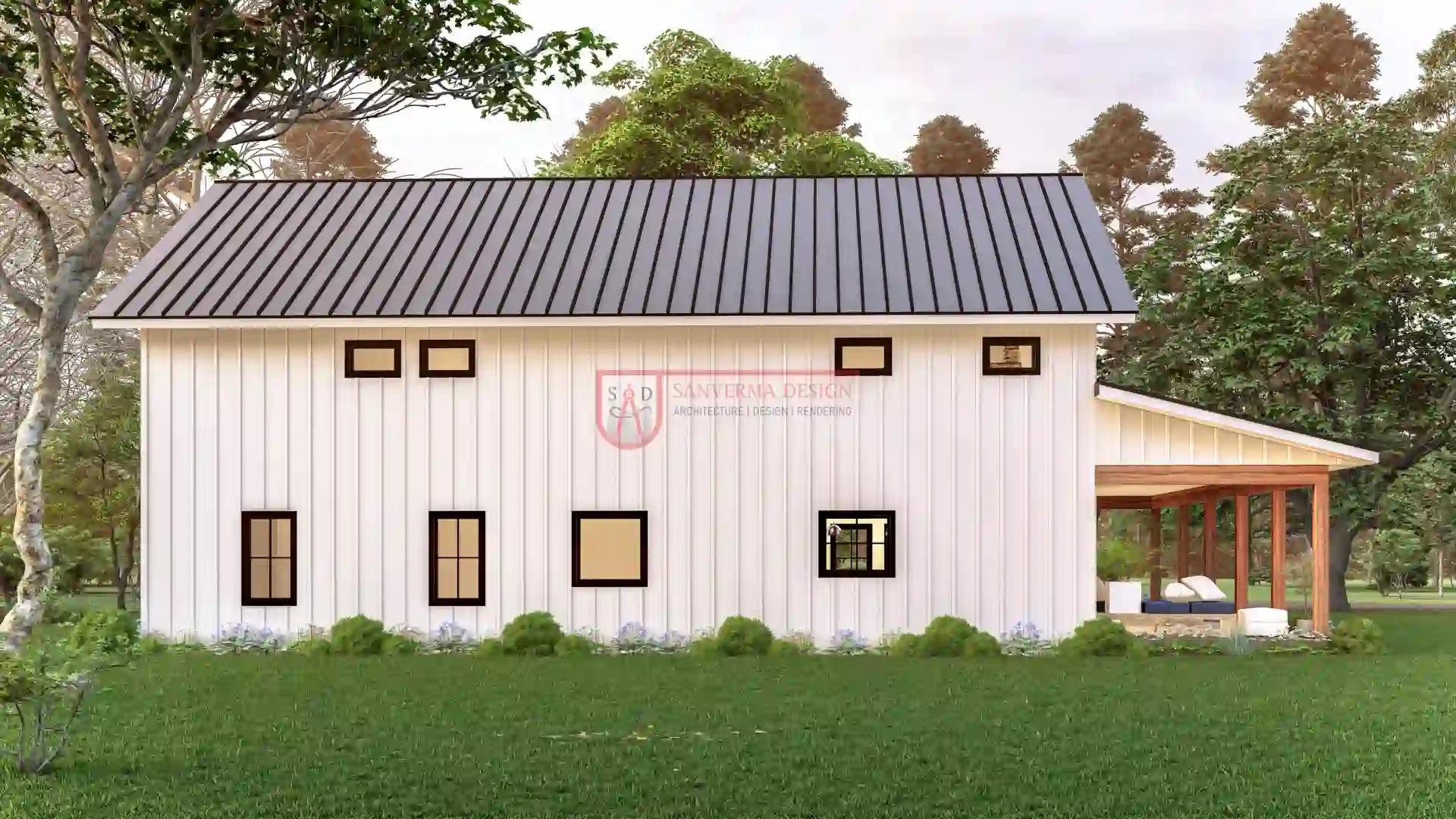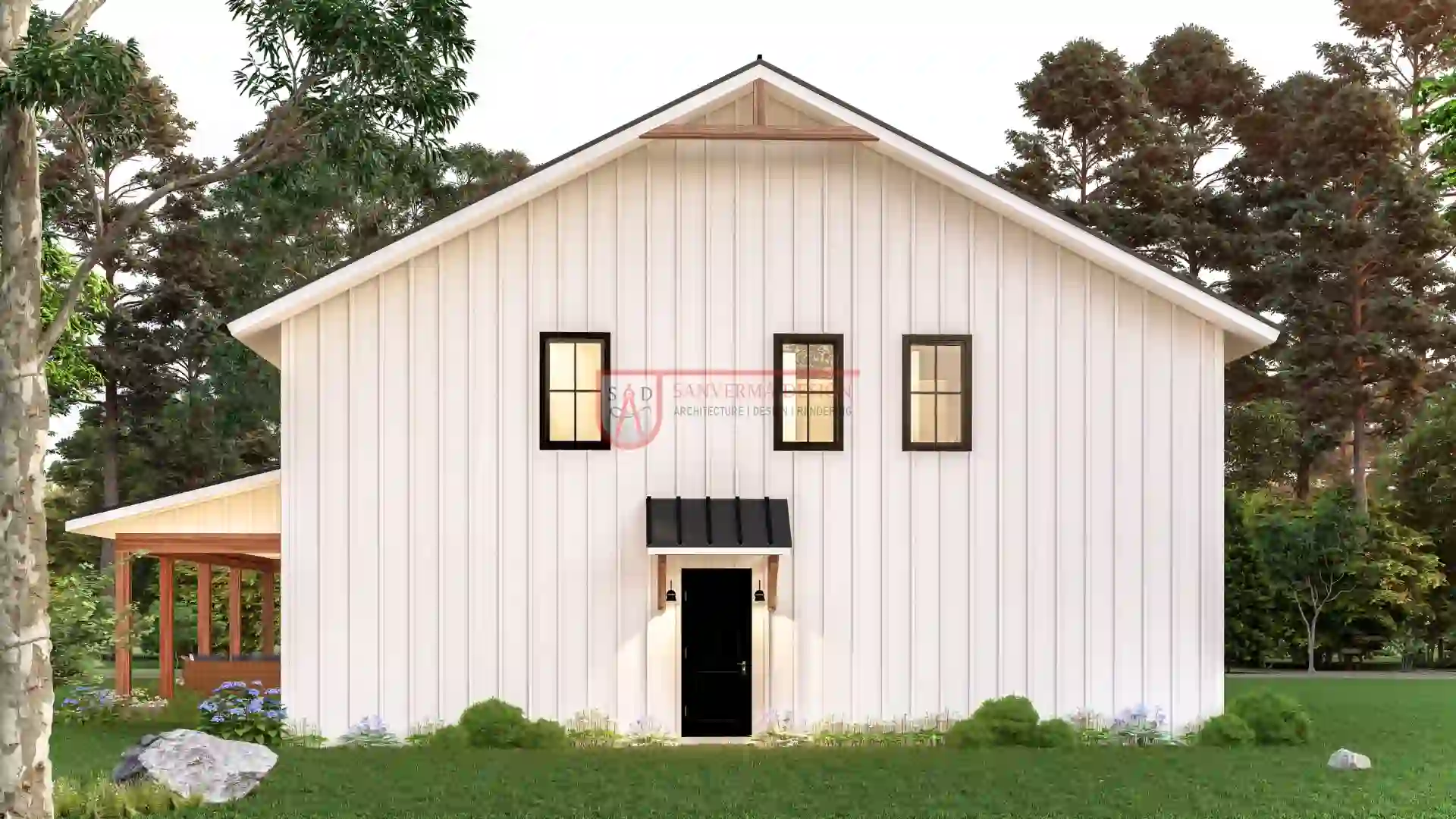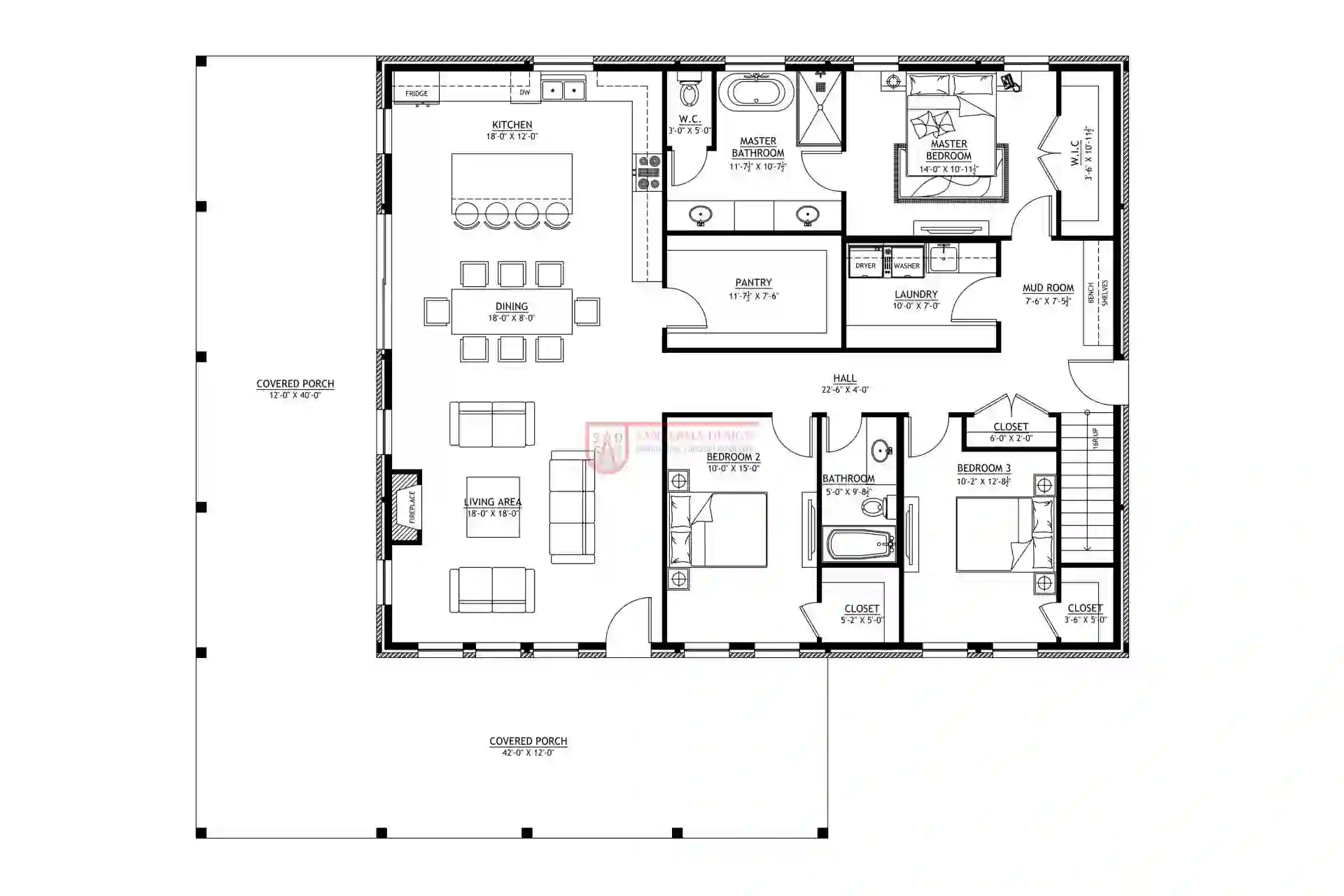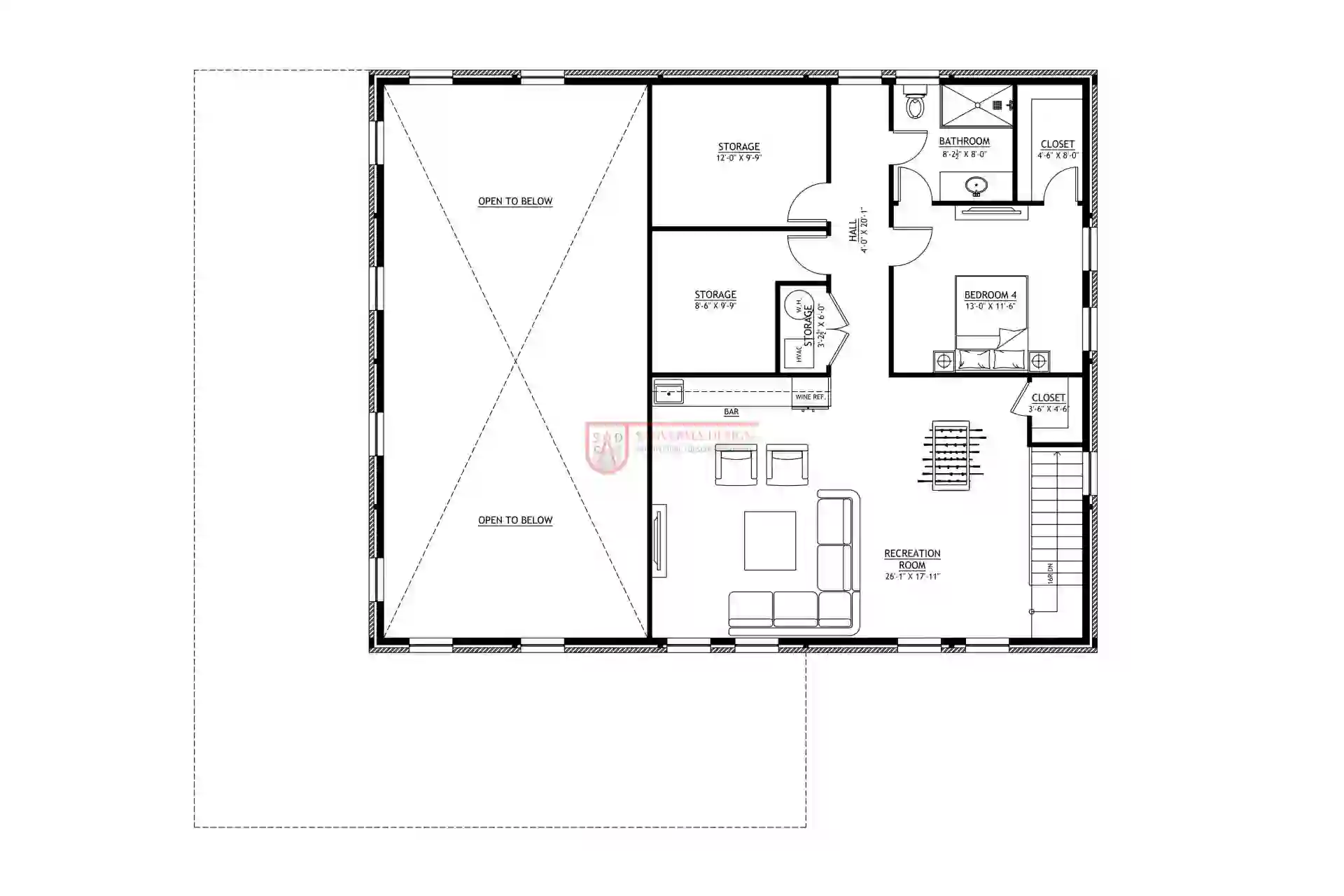Introduction to barndominium house plans with recreational room and barndominium recreational room plans
The world of modern architecture is continuously evolving as homeowners seek a blend of functionality and style that suits their dynamic lifestyles. Among the most innovative trends emerging today are barndominium house plans with recreational room, a design approach that combines the rustic charm of traditional barns with contemporary living spaces tailored for leisure and relaxation. This concept is rapidly gaining traction, as more people look to integrate a dedicated recreational room into their living space, creating an environment that supports both work and play. In this blog, we explore the multifaceted aspects of barndominium house plans with recreational room and delve into the evolution of barndominium recreational room plans that have redefined modern home design.
Barndominium house plans with recreational room offer a unique opportunity to maximize space without compromising on style. The idea is simple: merge the practicality of a barndominium with the luxuries of a dedicated recreational area, thereby creating a home that is as versatile as it is attractive. Whether you are considering a project for a weekend retreat or planning a year-round residence, this design concept caters to a wide range of lifestyles and preferences. At the heart of these designs lies the commitment to quality, innovation, and personalization, making them an ideal solution for those who want a home that is both functional and aesthetically pleasing.
The inspiration behind these designs is rooted in the desire to make the most out of every square foot of available space. Homeowners and designers alike are drawn to the idea of incorporating a recreational room that can serve multiple purposes—from a home theater and gaming zone to a fitness center or art studio. This flexibility not only enhances the quality of life but also adds significant value to the property. Moreover, the open and airy layout characteristic of barndominium house plans with recreational room provides an excellent canvas for creative expression, allowing for the integration of unique design elements that reflect personal taste and style.
Throughout this section, we will explore the key elements that make barndominium house plans with recreational room so appealing. We will discuss the importance of open-concept layouts, the role of natural light in enhancing indoor spaces, and the innovative use of materials that blend rustic and modern aesthetics. Additionally, we will introduce essential design words such as Features, Ideas, Customization Tips, Avoid These Costly Mistakes, and Overcome Common Design Flaws that serve as guiding principles in creating a harmonious and functional design.
By weaving these elements into the narrative, we set the stage for an in-depth exploration of how barndominium house plans with recreational room can be tailored to meet diverse needs while standing out as a hallmark of modern architectural design.
As we begin our journey, it is important to understand that the integration of a recreational room in barndominium house plans is not merely about adding extra space; it is about rethinking the very concept of home. This innovative approach allows homeowners to break away from traditional design constraints and embrace a lifestyle that is both contemporary and comfortable. With a focus on quality craftsmanship and thoughtful planning, the potential to create a living space that is both beautiful and functional is immense.
In the following sections, we will uncover the evolution, design strategies, cost planning, and personalization techniques that make these plans so successful. We invite you to dive into the world of barndominium house plans with recreational room and discover how this trend is revolutionizing home design, one innovative idea at a time.
Exploring barndominium house plans with recreational room and barndominium house plans evolution
The evolution of barndominium house plans with recreational room reflects a broader shift in home design, where flexibility and multi-functionality are no longer optional—they are essential. In earlier decades, the idea of repurposing barns into living spaces was considered unconventional. However, as architectural trends began to favor open, airy environments that encouraged a fusion of indoor and outdoor living, the concept of the barndominium gained momentum. Today, the integration of a recreational room into barndominium house plans is transforming these structures from mere living quarters into versatile spaces that cater to a wide array of activities and lifestyles.
Historically, barndominiums emerged from the necessity of adapting rural buildings for modern use. Early adopters saw the potential in converting large, open barn structures into homes that offered generous living spaces and a strong connection to the surrounding environment. As design sensibilities evolved, so did the approach to these conversions. Architects began to envision a home where the traditional barn structure could be enhanced with modern amenities, including recreational spaces designed for entertainment, fitness, or creative pursuits. This led to the development of barndominium recreational room plans that emphasize not only the aesthetic appeal of rustic design but also the practicality of integrating multi-use spaces.
In today’s market, barndominium house plans with recreational room are celebrated for their adaptability. Whether it is a spacious recreational room designed for family gatherings or a private retreat that doubles as a creative studio, the design possibilities are nearly endless. The evolution of these plans has been driven by the increasing demand for homes that can easily adapt to changing lifestyles. Homeowners are now looking for spaces that allow them to work, relax, and entertain without the need for extensive renovations. In this context, barndominium recreational room plans offer a solution that is both innovative and highly practical.
Moreover, the transformation of these designs is evident in the way modern architects incorporate cutting-edge technology and sustainable materials into their projects. The focus on energy efficiency, natural lighting, and smart home systems has allowed for the creation of barndominium with recreational room that is not only visually appealing but also environmentally friendly. This approach not only enhances the overall functionality of the space but also aligns with the growing trend toward sustainable living. As we examine the evolution of barndominium house plans, it becomes clear that the integration of a recreational room is more than a design trend—it is a reflection of a lifestyle that values versatility, innovation, and sustainability.
Throughout this section, we will also explore various case studies and real-life examples that demonstrate how homeowners have successfully adapted traditional barndominium house plans into modern masterpieces. These stories highlight the importance of considering elements such as open floor plans, natural materials, and innovative storage solutions when designing a recreational room barndominium. The narrative is further enriched by the inclusion of key design principles such as Features, Ideas, Customization Tips, Avoid These Costly Mistakes, and Overcome Common Design Flaws that have guided successful projects over the years.
As you read on, you will gain insight into the dynamic nature of barndominium house plans with recreational room and understand how these spaces are continuously being reimagined to meet the needs of modern living. The evolution of these designs is a testament to the creativity and resilience of architects and homeowners alike, who dare to push the boundaries of conventional home design. This section sets the stage for a deeper exploration of innovative design strategies, cost planning, and personalization techniques that will be discussed in the subsequent sections.
Innovative design in recreational room barndominium and barndominium with recreational room solutions
Innovation in design is at the core of successful recreational room barndominium projects. Modern homeowners are no longer satisfied with cookie-cutter solutions; instead, they seek creative ways to transform their living spaces into dynamic environments that cater to both relaxation and productivity. Barndominium house plans with recreational room have emerged as a perfect solution, offering an expansive canvas for creativity and functionality. In this section, we delve into the innovative design solutions that are reshaping the concept of barndominium with recreational room, combining the best of modern architecture with the timeless appeal of rural design.
One of the most exciting aspects of these designs is the flexibility they offer. Gone are the days when recreational spaces were limited to simple basements or attic rooms. Today’s designs feature open-concept layouts that seamlessly integrate the recreational room with the main living areas. This fluidity creates a sense of space and freedom, allowing homeowners to use the area for a variety of purposes such as home theaters, gyms, or social lounges. The adaptability of these spaces is further enhanced by clever design strategies that optimize natural light, airflow, and the use of sustainable materials. With every decision guided by a commitment to quality and innovation, these projects set a new standard in recreational room barndominium design.
A key factor in achieving innovative design is the integration of modern technology. Home automation systems, energy-efficient lighting, and smart climate control are just a few examples of the technological advancements that are being incorporated into barndominium house plans with recreational room. These features not only enhance the comfort and convenience of the space but also contribute to its overall aesthetic appeal. For instance, automated lighting systems can be programmed to adjust based on the time of day or the activity being performed, creating the perfect ambiance for every occasion. This level of control and customization is made possible by the thoughtful application of design principles and the use of premium materials that stand the test of time.
Another important aspect of innovative design is the focus on open, airy spaces that encourage social interaction and creativity. Designers are increasingly turning to expansive layouts that break down the traditional barriers between private and public areas. In barndominium with recreational room, this often means creating a seamless transition between the living room, kitchen, and recreational area. The result is a space that feels larger and more inviting, where every element is carefully considered to enhance functionality and aesthetic appeal. Throughout this process, key design guidelines such as Features, Ideas, Customization Tips, Avoid These Costly Mistakes, and Overcome Common Design Flaws serve as touchstones for achieving excellence.
Designers are also exploring innovative storage solutions that cater to the dual purpose of recreational room barndominium projects. Built-in cabinetry, multi-functional furniture, and creative partitioning not only provide practical storage options but also add to the visual interest of the space. These elements are particularly important in barndominium house plans with recreational room where every square foot counts. By integrating storage seamlessly into the overall design, homeowners can maintain a clutter-free environment that enhances both the look and feel of their home.
In addition to functionality, the aesthetic component of innovative design cannot be overstated. From the selection of color palettes to the choice of textures and finishes, every detail plays a role in creating a cohesive and inviting space. The interplay of natural elements such as wood and stone with modern fixtures results in a design that is both timeless and contemporary. This balance is critical in barndominium recreational room plans, where the goal is to create a space that feels warm and welcoming while also being on the cutting edge of design innovation.
As we explore these innovative solutions, it becomes clear that the future of barndominium with recreational room lies in the ability to adapt and evolve. Each project presents a unique set of challenges and opportunities, and the most successful designs are those that embrace change while staying true to core design principles. With the guidance of expert Customization Tips and the wisdom to Avoid These Costly Mistakes and Overcome Common Design Flaws, homeowners and designers are empowered to create spaces that are not only beautiful but also remarkably functional. This section highlights the transformative potential of innovative design in recreational room barndominium projects, paving the way for future advancements and creative breakthroughs.
Cost planning for barndominium house plans with recreational room: Avoid These Costly Mistakes
One of the most critical aspects of embarking on a project involving barndominium house plans with recreational room is cost planning. A well-thought-out budget can make the difference between a project that runs smoothly and one that encounters endless obstacles. The financial considerations for barndominium recreational room plans are unique, as they must account for both the structural components of the home and the specialized features required for a functional recreational space.
Effective cost planning begins with a detailed assessment of the project scope. Homeowners should start by outlining every element of the design, from the foundational structure to the finishing touches. This comprehensive approach ensures that no expense is overlooked, and it provides a clear picture of where investments should be made. In barndominium house plans with recreational room, particular attention must be given to elements that enhance the overall experience—whether it is advanced home automation systems, high-quality finishes, or custom-built recreational areas. The goal is to balance quality with cost efficiency, ensuring that every dollar spent contributes to a durable and visually appealing design.
Budget management in these projects is also about foresight. Experienced designers recommend setting aside a contingency fund to cover unexpected expenses that may arise during construction. Such a reserve is especially important in barndominium with recreational room projects, where the integration of multiple functions can sometimes lead to unforeseen challenges. By planning ahead and incorporating robust financial safeguards, homeowners can Avoid These Costly Mistakes that might derail the project. In addition, working closely with reliable contractors and suppliers who have a track record with barndominium house plans can help in obtaining accurate cost estimates and preventing budget overruns.
An essential part of cost planning is the strategic selection of materials and finishes. While it might be tempting to opt for the most luxurious options available, it is important to weigh the benefits against the cost. Many designers advocate for a balanced approach that combines high-impact elements with more cost-effective solutions. For example, investing in premium flooring and energy-efficient windows can yield long-term savings, while decorative accents and lighting can be scaled based on budget constraints. This approach not only ensures that the project stays within financial limits but also maintains the integrity of the design.
In the context of barndominium house plans with recreational room, cost planning also extends to the installation of specialized equipment and technology. Whether it is a state-of-the-art sound system for a home theater or custom fixtures for a gym area, these components must be carefully budgeted. It is here that informed Customization Tips come into play.
Homeowners should seek expert advice on where to allocate funds for maximum impact and how to integrate these features without compromising overall functionality. Furthermore, learning how to Avoid These Costly Mistakes during the budgeting process is invaluable. Detailed planning sessions, transparent communication with contractors, and regular financial reviews are all part of a proactive strategy to ensure that the project remains financially viable from start to finish.
By adopting a disciplined approach to cost management, homeowners can achieve a project that not only meets their aesthetic and functional goals but also delivers strong value for money. The key lies in striking the right balance between quality and expense, ensuring that every investment contributes positively to the final outcome. With careful planning and attention to detail, the financial aspects of barndominium recreational room plans can be managed effectively, allowing the creative vision to take center stage without being overshadowed by budgetary concerns.
Ultimately, cost planning is more than just number crunching; it is an integral part of the design process that shapes the final result. With expert guidance and a commitment to fiscal responsibility, every homeowner can transform their dream of a perfect barndominium house with recreational room into a reality that is as economically sound as it is inspiring. The strategies discussed in this section are designed to empower you with the knowledge and confidence needed to navigate the financial complexities of your project, ensuring a smooth and successful journey from concept to completion.
Personalizing barndominium recreational room plans: Customization Tips and Overcome Common Design Flaws
Personalization is the cornerstone of any successful home design project, and when it comes to barndominium house plans with recreational room, the opportunity to infuse your unique style into every detail is immense. This section explores how you can transform a standard design into a living space that reflects your personality and meets your specific needs. With the right Customization Tips, you can tailor every aspect of your recreational room barndominium to create an environment that is both functional and inspirational.
The first step in personalizing your design is understanding your lifestyle requirements. Do you envision a space that serves as a home theater, a fitness center, or perhaps a creative studio? Once you have a clear idea of how you want to use the space, you can begin to implement targeted changes that reflect your vision. Whether it is modifying the layout, selecting distinctive finishes, or incorporating state-of-the-art technology, every decision should be guided by your personal taste and practical needs. This thoughtful approach not only enhances the functionality of barndominium house plans with recreational room but also ensures that your home feels uniquely yours.
Creative Customization Tips play a critical role in this process. For instance, consider the benefits of adjustable lighting systems that allow you to alter the mood of the room based on different activities. Similarly, modular furniture can offer flexibility in how the space is used, enabling you to easily reconfigure areas for various purposes. By exploring innovative storage solutions, you can also keep the space uncluttered and aesthetically pleasing, thereby Overcome Common Design Flaws that often arise in multi-functional areas. These strategies, combined with thoughtful design choices, allow you to create a recreational room that not only meets your needs but also stands as a testament to your personal style.
Attention to detail is paramount when personalizing barndominium recreational room plans. Small elements such as custom-built cabinetry, bespoke window treatments, and unique artwork can add layers of personality to the space. Every design decision should be made with an eye toward maintaining a harmonious flow throughout the home. It is important to balance functionality with visual appeal so that the space remains practical while also serving as a canvas for your creativity. In this process, learning to Avoid These Costly Mistakes is essential. By carefully planning every modification and consulting with design experts, you can ensure that your enhancements not only add value but also prevent potential issues down the line.
Beyond aesthetics, personalization also involves creating an environment that adapts to your evolving needs. Flexibility is key in a space designed for recreation and leisure, and incorporating elements that allow for future modifications can be extremely beneficial. Whether it is designing multi-purpose areas or installing technology that can be easily upgraded, the focus should be on creating a home that grows with you. The integration of smart design practices ensures that your barndominium with recreational room remains relevant and functional for years to come. Expert Customization Tips in this regard are invaluable, offering practical advice on how to implement changes without compromising the overall design integrity.
As you embark on the journey of personalization, remember that the ultimate goal is to create a space that is not only beautiful but also a true reflection of who you are. Every decision, from the color scheme to the placement of furniture, should contribute to a cohesive vision that is uniquely yours. By embracing the principles outlined in this section and leveraging the power of creative Ideas, you can craft a recreational room barndominium that is both inspiring and practical. The careful application of these strategies will help you Overcome Common Design Flaws while ensuring that your home remains a true extension of your personality and lifestyle.
Interior trends in barndominium house plans with recreational room: Features and Ideas
Keeping up with the latest interior trends is essential for anyone looking to create a modern and inviting space, and barndominium house plans with recreational room are no exception. Today’s design trends emphasize the seamless blend of rustic charm with contemporary elegance, resulting in spaces that are both functional and visually stunning. In this section, we explore the cutting-edge Features and creative Ideas that are shaping the interiors of recreational room barndominium projects.
One of the most prominent trends is the use of natural materials to create a warm and inviting atmosphere. Exposed wood beams, stone accents, and large windows that invite natural light all contribute to a design aesthetic that is as timeless as it is modern. These elements not only enhance the beauty of barndominium house plans with recreational room but also improve energy efficiency and create a sense of connection with the outdoors. The integration of such Features is particularly important in recreational room barndominium, where the goal is to create a space that feels both expansive and intimate.
In addition to natural materials, innovative lighting solutions have become a hallmark of modern design. From statement pendant lights to hidden LED strips that accentuate architectural details, lighting plays a crucial role in setting the mood and enhancing the overall functionality of the space. Designers are experimenting with layered lighting techniques to ensure that every corner of a barndominium with recreational room is both well-illuminated and aesthetically appealing. These lighting Ideas contribute to an environment that is flexible enough to accommodate various activities, whether it is hosting a movie night or enjoying a quiet evening at home.
Another significant trend in interior design is the incorporation of multi-functional furniture and custom storage solutions. In barndominium recreational room plans, space is often at a premium, making efficient storage an absolute necessity. Innovative designs that integrate built-in shelves, retractable tables, and convertible seating help maintain a clutter-free environment while enhancing the overall visual appeal. These smart design choices serve as both practical solutions and stylish Features that elevate the entire space.
The choice of color palette is also critical in setting the tone for a recreational room. Neutral tones paired with bold accent colors can create a dynamic yet balanced atmosphere that is both calming and energizing. Designers are increasingly opting for color schemes that allow for easy customization, enabling homeowners to adjust the ambiance based on their mood or the occasion. This adaptability is a core element of successful barndominium house plans with recreational room and is reinforced by creative Ideas that invite personalization and innovation.
Finally, technology continues to play a significant role in shaping interior trends. The integration of smart home devices, automated climate control, and high-tech audio-visual systems not only enhances convenience but also contributes to a modern, cohesive design. In barndominium with recreational room projects, these technological advancements are seamlessly woven into the overall design narrative, ensuring that every element works in harmony to create a space that is as advanced as it is welcoming.
As these trends continue to evolve, the future of recreational room barndominium design promises even more innovative Features and groundbreaking Ideas that push the boundaries of what is possible. Homeowners are encouraged to experiment with different textures, lighting schemes, and furniture arrangements to create spaces that truly reflect their individual tastes while remaining functional. The latest trends underscore the importance of flexibility and adaptability in design, ensuring that barndominium house plans with recreational room remain at the forefront of modern living.
Success stories in barndominium with recreational room and barndominium house plans
Real-life examples of successful projects offer invaluable insights into the potential of barndominium house plans with recreational room. Across the country, numerous homeowners have embraced the concept of barndominium recreational room plans, transforming outdated barns into modern masterpieces that serve as both comfortable homes and vibrant recreational hubs. These success stories are a testament to the power of innovative design and meticulous planning.
One notable example involves a family that converted an old barn into a spacious residence featuring a dedicated recreational room designed for movie nights, gaming, and even a small home gym. By working closely with experienced architects, the homeowners were able to incorporate thoughtful Customization Tips that not only enhanced the overall design but also allowed them to Avoid These Costly Mistakes typically associated with repurposing old structures. Their project, which seamlessly blended traditional charm with modern convenience, is now celebrated as one of the most successful examples of barndominium with recreational room.
Another success story highlights the journey of a couple who envisioned a multi-functional space that would serve both as a creative studio and a recreational area for hosting friends and family. Their project centered on barndominium house plans with recreational room that emphasized open-concept living and flexible design elements. With a focus on incorporating smart storage solutions, innovative lighting, and durable materials, they were able to create a space that was not only visually stunning but also highly practical. The couple credits their success to early and careful planning, along with expert advice on how to Overcome Common Design Flaws that could have hindered the project.
These inspiring stories serve as proof that with the right approach, barndominium recreational room plans can be transformed into truly remarkable living spaces. Homeowners who have ventured into this arena often share common advice: invest time in the planning phase, consult with experts, and remain open to innovative Ideas that can redefine the project’s scope. The success of these projects is built on a foundation of creative design, practical Customization Tips, and the resolve to Avoid These Costly Mistakes along the way.
By learning from these real-life examples, prospective homeowners can gain the confidence to embark on their own projects. The journey of transforming an old barn into a modern recreational room barndominium is filled with challenges, but the rewards are equally significant. These projects not only enhance property value but also provide a unique living experience that celebrates creativity and functionality. The stories shared here are a powerful reminder that with determination, expert guidance, and a commitment to quality, even the most unconventional design dreams can be realized.
Conclusion: The future of recreational room barndominium and barndominium with recreational room
In conclusion, the future of barndominium house plans with recreational room is bright and filled with endless possibilities. As designers continue to push the envelope, the integration of innovative recreational spaces will redefine what it means to live in a modern home. By embracing creative Features, inventive Ideas, practical Customization Tips, and strategies to Avoid These Costly Mistakes while Overcome Common Design Flaws, homeowners can look forward to a new era of flexible, stylish, and functional living. The journey of transforming barndominium with recreational room is just beginning, and its evolution promises to set new standards in home design.
Plan 293SVD: Click here to buy this house plan (Plan Modifications Available)


