Discover the Perfect 2400 Sq Ft Barndominium Floor Plan 3 Bedroom with Office & 3-Car Garage
$450.00
Plan Details
2420 Sq. Ft.
2419 Sq. Ft.
604 Sq. Ft.
3
2½
3 Car
91′-10″ W x 53′-0″ D
Add-on Pricing
$450
$550
$150
$600
WHAT’S INCLUDED IN THIS PLAN
- Cover Page
- Working Floor Plan(s)
- Door and Window Schedule
- Roof Plan
- Exterior Elevations
- Electrical Plan(s)
- Plumbing Plan(s)
- HVAC Plan(s)
- Roof Framing Plan
- Foundation Plan
- Foundation Details
- Wall Section
PLAN MODIFICATION AVAILABLE
Receive a FREE modification estimate within 12 hours.
Please EMAIL US a description of the modifications you need. You can also attach a sketch/redline of the changes required.
DESCRIPTION
Transform Your Lifestyle with a 2400 Sq Ft Barndominium Floor Plan 3 Bedroom, Office & 3-Car Garage
Barndominiums have quickly become one of the most sought-after home designs across the U.S. and Canada. Blending rustic charm with modern living, these versatile structures are no longer just rural barns converted into homes; they’re purpose-built residences offering spacious layouts, high-end finishes, and energy-efficient construction. Their rising popularity is largely due to their affordability, durability, and flexible floor plans that cater to today’s dynamic lifestyles.
As families grow and remote work becomes a norm, the need for thoughtfully designed homes with multi-functional spaces has never been greater. Smart floor planning is essential to ensure that every square foot of your home is both usable and enjoyable. The combination of open living spaces, private retreats, and dedicated work areas has made barndominiums a go-to choice for families seeking a practical yet stylish home.
In this blog, we’ll explore the 2400 sq ft barndominium floor plan 3 bedroom concept—a layout that perfectly balances family living and functional design. With features like 3 bedrooms, 2.5 baths, an office, and a 3-car garage, this plan is tailored for those who want a home that supports their lifestyle without unnecessary excess.
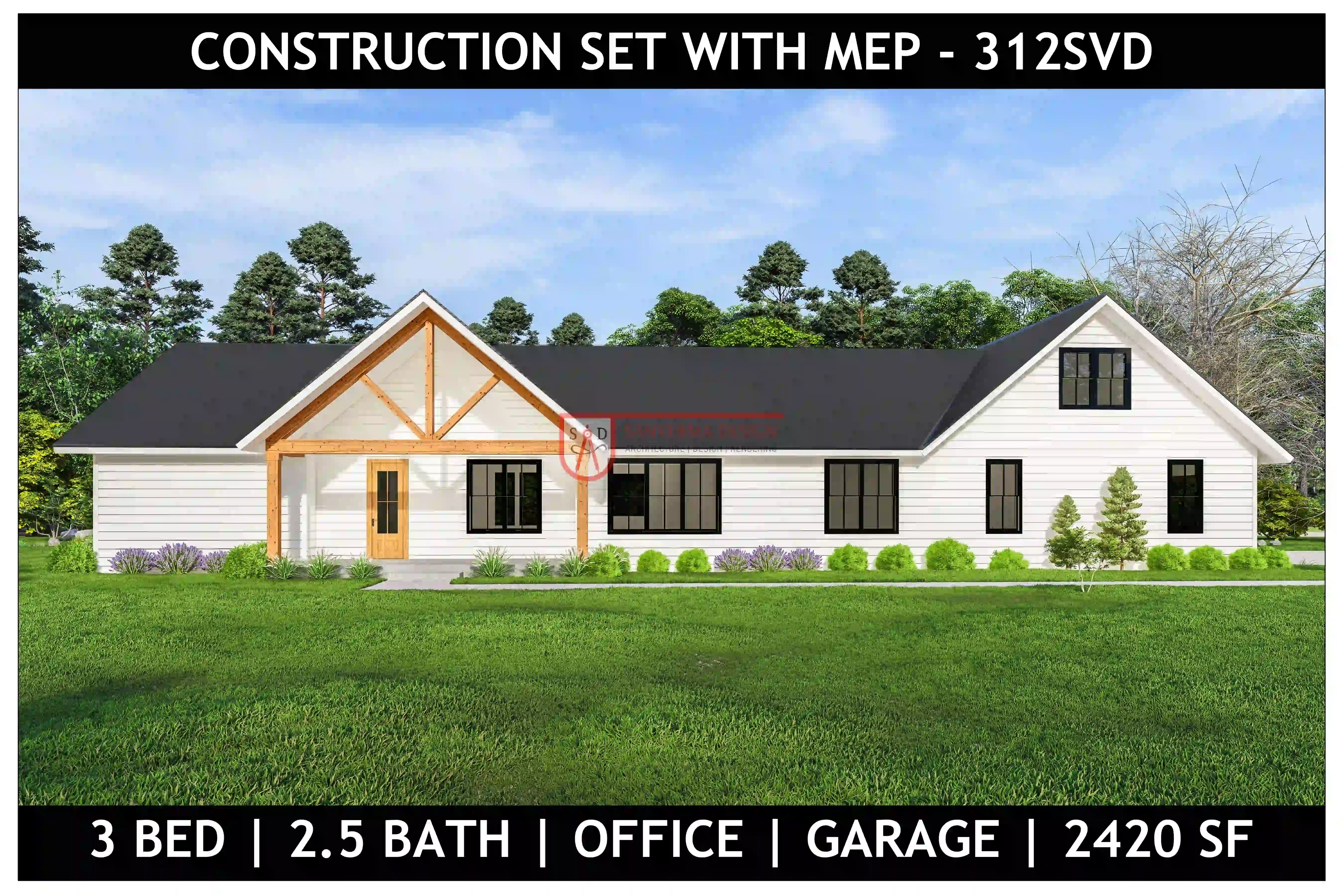
Why a 2400 Sq Ft Barndominium Floor Plan 3 Bedroom is Perfect for Families
When it comes to home design, size matters—but bigger isn’t always better. A 2400 sq ft barndominium floor plan 3 bedroom strikes the ideal balance between spaciousness and manageability. For families who need enough room to live comfortably without the burden of maintaining excessive square footage, this size is a sweet spot.
One of the key advantages of a 2400 sq ft layout is space efficiency. The design focuses on eliminating wasted spaces such as oversized hallways or unused formal rooms. Instead, it prioritizes open-concept living areas where families can gather, dine, and relax together. The kitchen, dining, and living room are often interconnected in a seamless flow, making it easier for parents to supervise children while cooking or hosting guests.
The open-concept design is not only visually appealing but also highly functional. It enhances natural light, promotes better air circulation, and fosters a sense of togetherness. For families who value communal living yet desire private retreats, this layout offers the best of both worlds.
Moreover, a 2400 sq ft barndominium floor plan 3 bedroom is incredibly cost-effective. Compared to larger custom homes, this size requires fewer materials, a smaller foundation, and less roofing, which significantly lowers construction costs. Despite its modest footprint, smart architectural planning ensures that every inch of the home is utilized effectively, delivering all the amenities a modern family needs.
In essence, this floor plan caters to the practical needs of today’s homeowners. It offers sufficient space for family activities, privacy when needed, and the flexibility to adapt rooms for various purposes over time—all while being mindful of budget and maintenance.
Features of a 3 Bedrooms 2.5 Baths Office 3 Car Garage Layout
When envisioning your dream home, it’s essential to ensure that the layout aligns with your lifestyle needs. A 3 bedrooms 2.5 baths office 3 car garage floor plan delivers just that—a perfect combination of space, function, and future-proof design.
Let’s start with the space allocations. The three bedrooms are thoughtfully distributed across the floor plan to provide a balance between privacy and accessibility. The master suite is typically positioned in its own wing, creating a serene retreat for homeowners. It often includes a spacious master bathroom with double vanities, a walk-in shower, and a generous walk-in closet.
The secondary bedrooms are located on the opposite side of the living area, making them ideal for children, guests, or even a hobby room. Each room is designed with ample space to accommodate furniture and storage needs without feeling cramped.
One of the standout features of this layout is the inclusion of 2.5 bathrooms. The full bathrooms ensure that family members have their own designated spaces for morning routines, reducing congestion during peak times. The strategically placed half bath (powder room) near the main living area is a practical addition for guests, offering convenience without infringing on private family spaces.
The 3-car garage is a game-changer for homeowners who value functionality. Whether you need space for multiple vehicles, a workshop, or additional storage, a garage of this size offers unmatched versatility. It provides ample room for outdoor equipment, seasonal storage, or even a home gym setup—all while keeping your vehicles protected from the elements.
This layout seamlessly integrates all these elements without compromising on the home’s aesthetic appeal. Wide hallways, large windows, and an open-concept kitchen-dining-living area ensure that the home feels expansive and inviting.
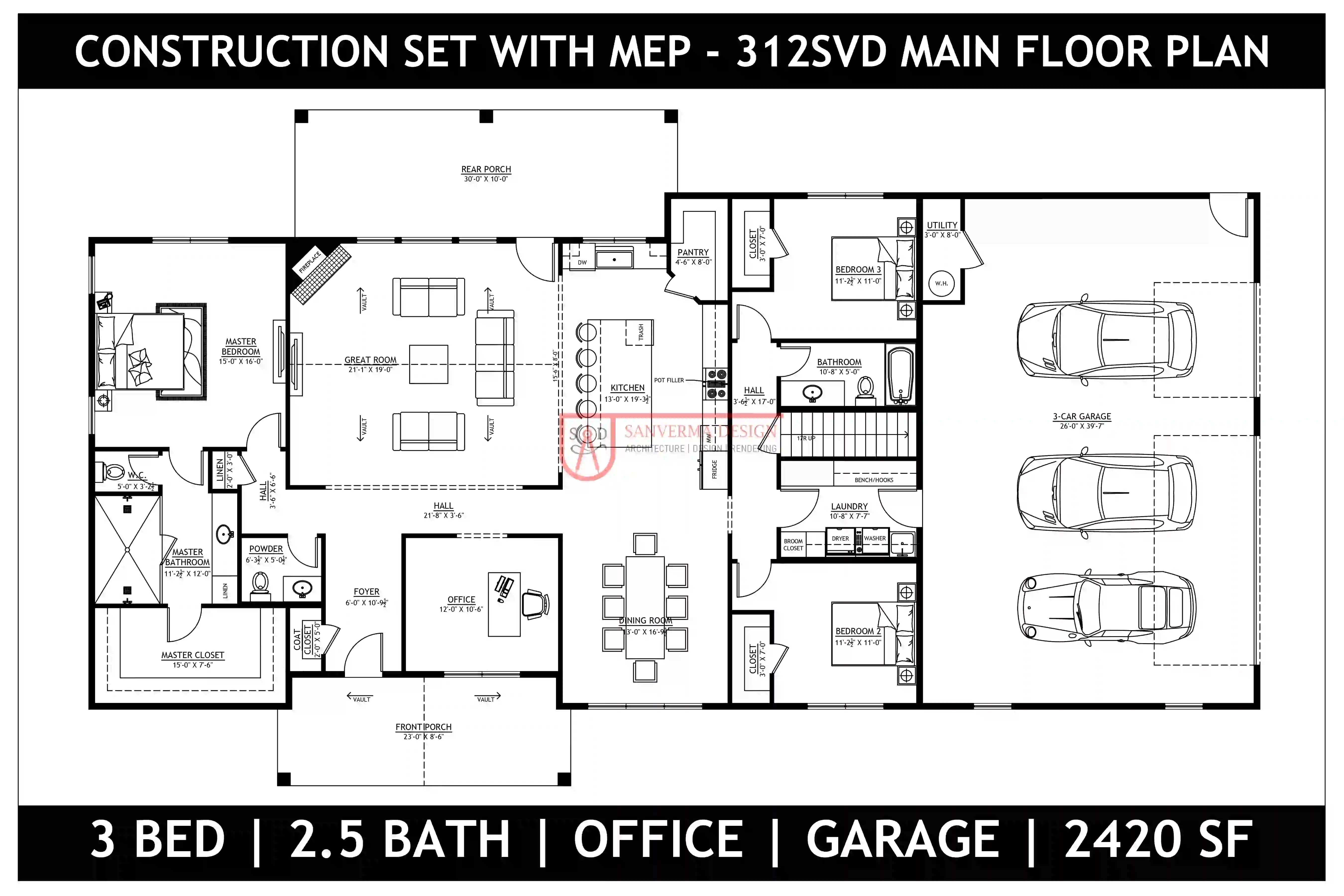 |
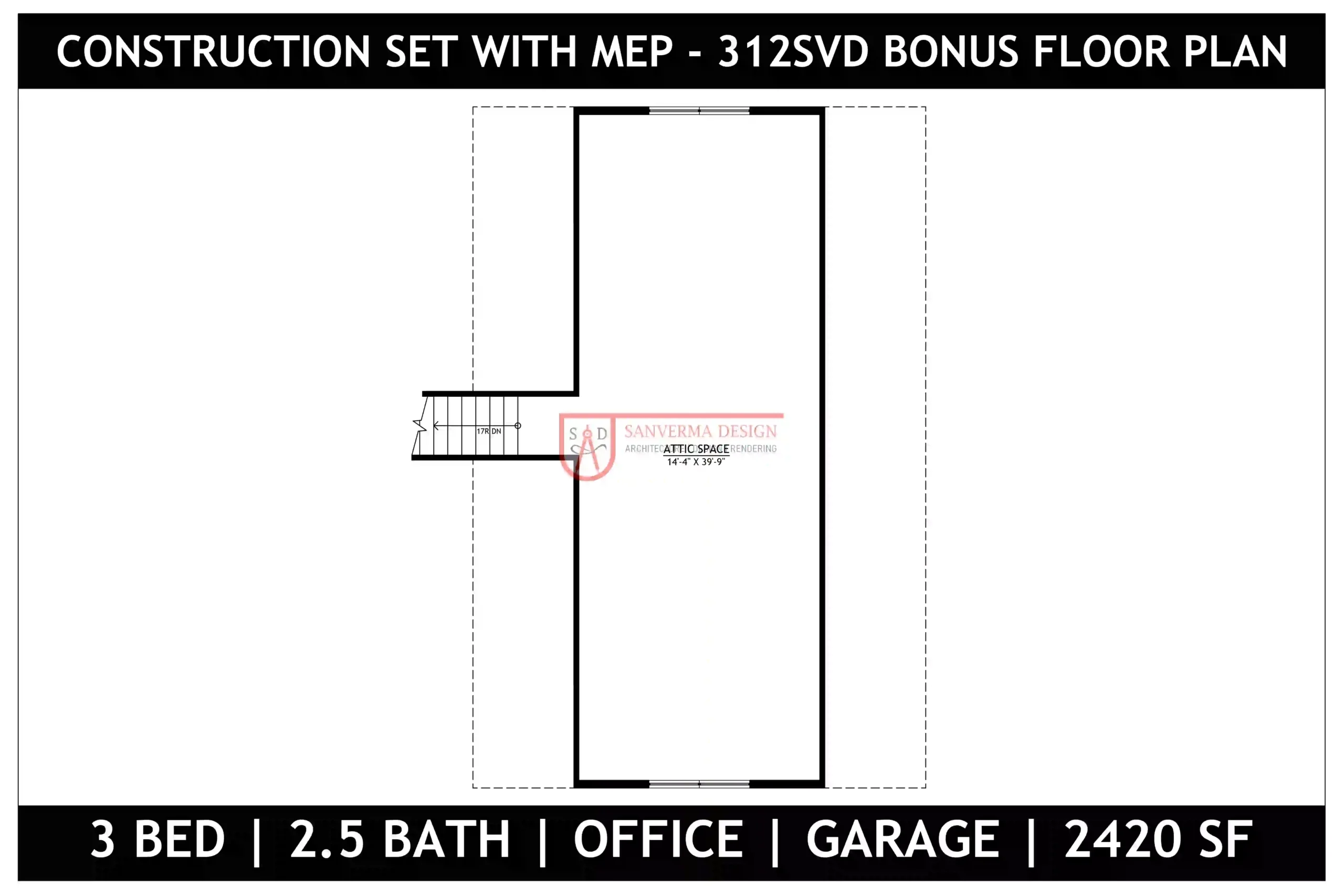 |
| MAIN FLOOR PLAN | BONUS FLOOR PLAN |
Practicality of a 3 Bedroom Barndominium Floor Plan with Office
A 3 bedroom barndominium floor plan with office is designed with practicality in mind. Families today need homes that can adapt to various roles—a living space, a workplace, a classroom, and a place for relaxation. This floor plan caters to all these needs with thoughtful spatial planning.
The office space is more than just an extra room; it’s a dedicated zone for productivity. Whether you’re a professional working remotely, an entrepreneur managing a business, or a student attending virtual classes, having a quiet, well-organized office enhances focus and efficiency. Moreover, this room can easily double as a guest room when needed, offering flexibility without sacrificing functionality.
Flex spaces are a significant trend in modern home design, and the office in this floor plan exemplifies this versatility. Need a craft room, a reading nook, or a small home gym? The office can transform based on your family’s evolving needs, ensuring the space remains valuable over time.
Beyond the office, the 3 bedroom barndominium floor plan with office promotes a harmonious family flow. The open living area becomes the heart of the home, where daily activities and social gatherings unfold. Parents can supervise children from the kitchen, host dinner parties in the dining area, or relax together in the great room—all within a connected, spacious environment.
The bedrooms are thoughtfully positioned to maintain privacy while still feeling part of the family home. The master suite serves as a private retreat for homeowners, offering a peaceful space to unwind. The secondary bedrooms are perfect for children or guests, providing comfort and privacy without being isolated.
This floor plan also enhances indoor-outdoor living, a feature highly appreciated by modern homeowners. Large sliding doors or French doors leading to a rear porch or patio extend the living space, allowing families to enjoy outdoor meals, barbecues, or simply unwind in nature.
Overall, the 3 bedroom barndominium floor plan with office is a practical, future-ready design that adapts to the dynamic lifestyles of today’s families. It prioritizes functionality, comfort, and adaptability, ensuring that the home remains relevant for years to come.
Benefits of a 3 Bedroom Barndominium 2.5 Bath Floor Plan
Opting for a 3 bedroom barndominium 2.5 bath floor plan brings a host of benefits that cater to both daily living and long-term value. Bathrooms are often underestimated in home planning, but their placement and count significantly impact a home’s functionality and resale appeal.
One of the primary advantages of this layout is the private master suite. Positioned in a separate wing of the house, the master suite includes a luxurious bathroom with features like dual vanities, a large walk-in shower, and sometimes even a soaking tub. This setup offers homeowners a tranquil retreat where they can unwind in privacy, away from the hustle and bustle of family activities.
The secondary bedrooms are complemented by a shared full bathroom, thoughtfully located to serve both rooms efficiently. This arrangement is perfect for families with children, ensuring that morning routines run smoothly without conflicts over bathroom access. The shared bathroom is also ideal for guests, providing a comfortable and accessible space during visits.
From a utility standpoint, having 2.5 baths in a 3 bedroom barndominium floor plan is a smart choice. It allows for better plumbing distribution, reducing construction costs and simplifying maintenance. The strategic placement of bathrooms near bedrooms and communal areas ensures that no space is wasted, and movement throughout the home remains fluid.
In summary, a 3 bedroom barndominium 2.5 bath floor plan delivers a perfect blend of privacy, convenience, and practicality. It addresses the daily demands of family life while ensuring that the home remains attractive to future buyers, making it a sound investment for any homeowner.
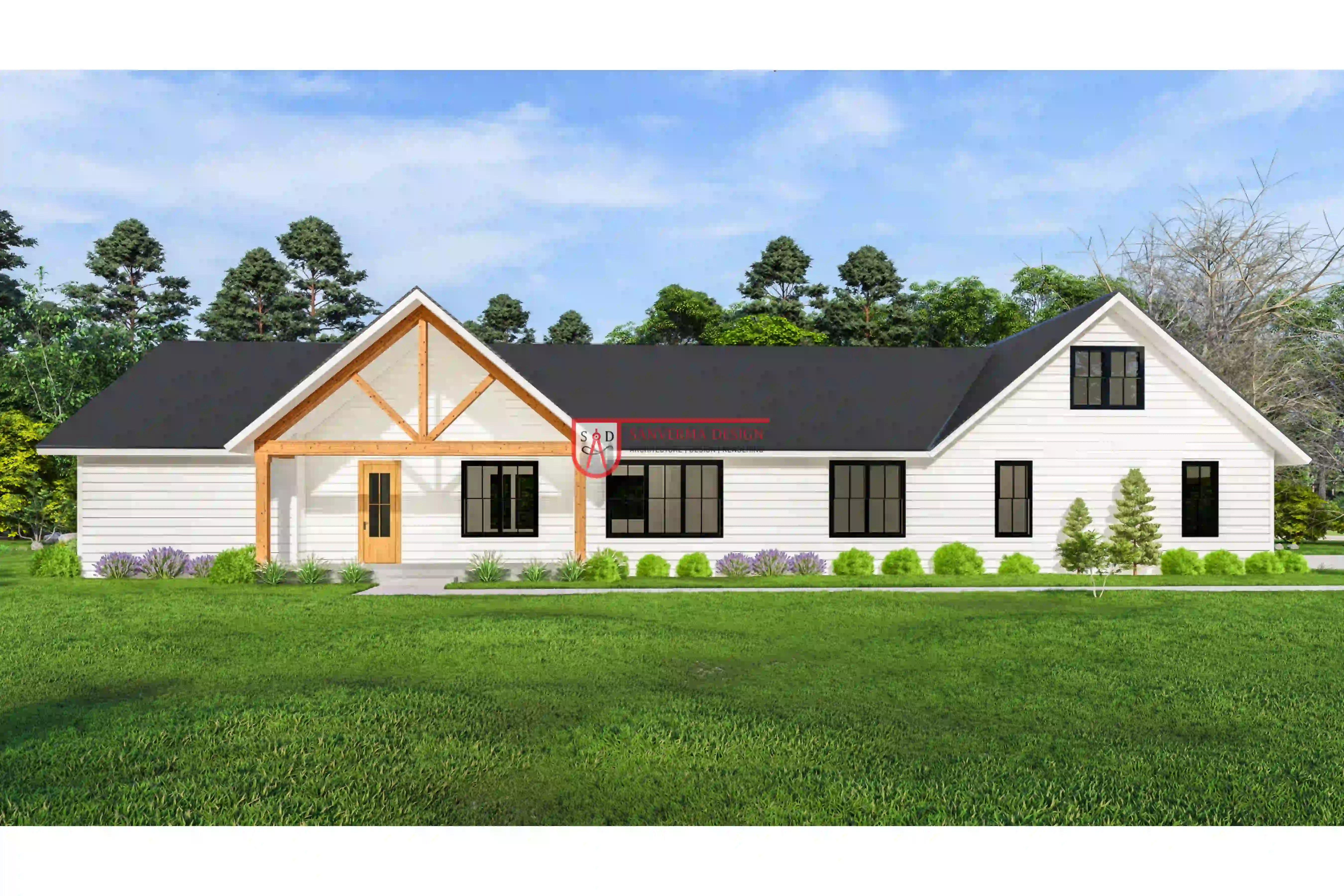 |
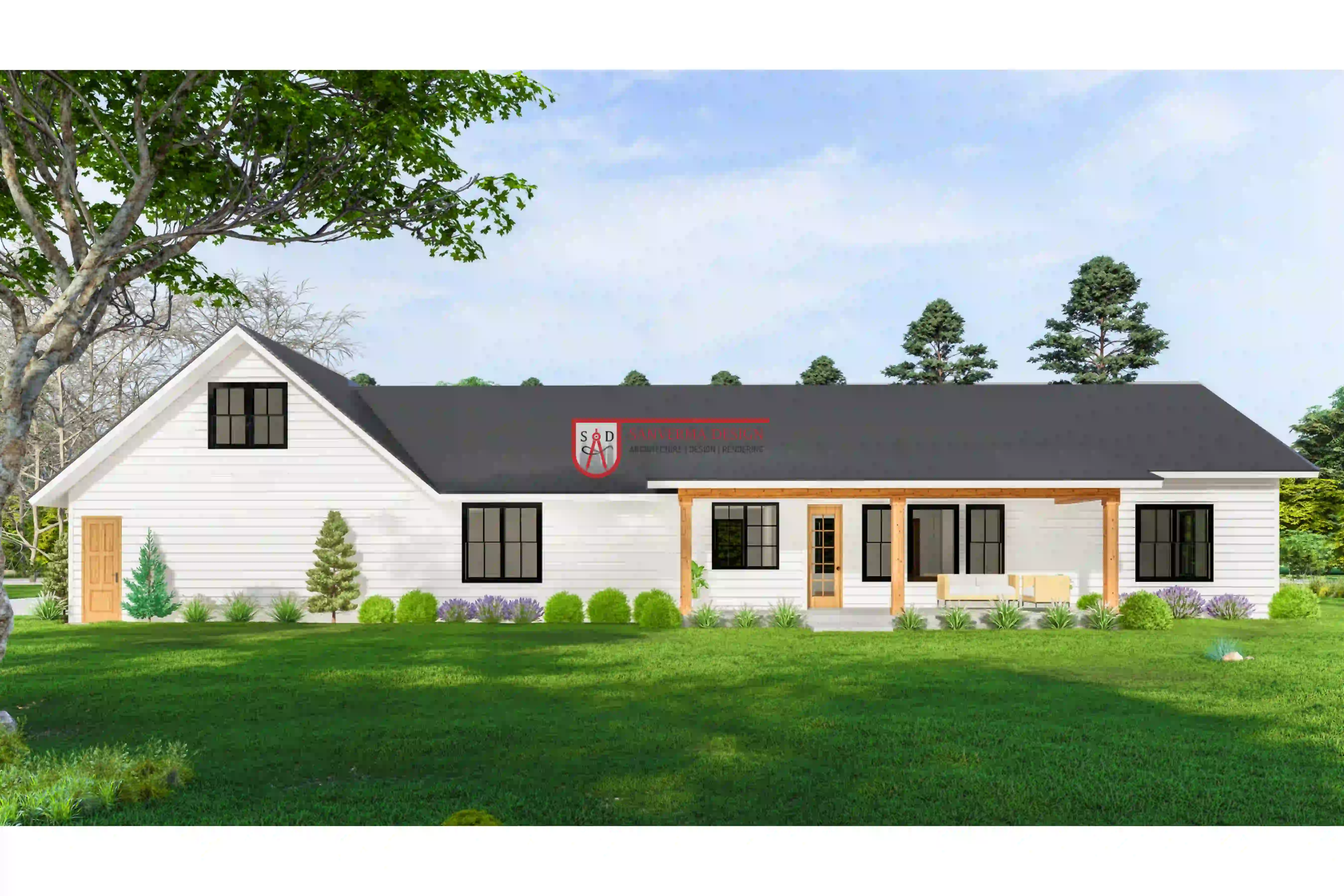 |
| FRONT ELEVATION | REAR ELEVATION |
Barndominium House Plan 3 Bed 2.5 Bath with Office: Design & Customization Ideas
One of the biggest advantages of a barndominium house plan 3 bed 2.5 bath with office is its flexibility in design and customization. Buyers aren’t limited to a one-size-fits-all template; they can tailor their home to match their lifestyle needs and aesthetic preferences.
Starting with custom layout tweaks, homeowners can modify room sizes, shift wall placements, or even expand the office into a multi-purpose flex space. Some may prefer a larger master suite with a walk-in closet, while others might prioritize an expansive kitchen with a walk-in pantry. Mudrooms and laundry zones can be strategically placed to improve daily workflow.
In terms of interior design, barndominiums offer a perfect canvas for blending rustic charm with modern finishes. Exposed beams, high ceilings, and large windows create an airy and open feel. Popular interior choices include polished concrete floors, shiplap walls, and minimalist cabinetry. Lighting fixtures can range from vintage industrial to sleek contemporary, depending on the homeowner’s taste.
Outdoor living enhancements are another exciting customization avenue. Covered front porches, spacious rear patios, or even an outdoor kitchen setup can greatly extend the living space. Adding sliding glass doors from the main living area to the backyard helps create a seamless indoor-outdoor connection, perfect for gatherings and family relaxation.
Stick-Built Barndominium with Garage – Structural Advantages
While many people associate barndominiums with steel-framed structures, a stick-built barndominium with garage offers several advantages that can’t be overlooked. Stick-frame construction allows for more flexibility in design modifications during the build process. Adjustments to wall placements, window sizes, or ceiling heights are easier to implement compared to rigid steel frames.
From a structural standpoint, stick-built homes provide excellent insulation options. Conventional wood framing makes it easier to achieve higher R-values, which is essential for maintaining comfortable indoor temperatures and reducing utility bills. This is particularly beneficial for homes in areas with harsh winters or hot summers.
Another key benefit is the simplified MEP (Mechanical, Electrical, Plumbing) integration. Routing HVAC ducts, plumbing lines, and electrical wiring is more straightforward in stick-built constructions. This not only speeds up the construction timeline but also reduces installation complexities and labor costs.
Lastly, for many regions, obtaining building permits for stick-built barndominiums is more straightforward. Some local jurisdictions have stricter codes and longer approval processes for steel structures, whereas stick-frame homes are universally accepted. This eases the administrative burden and can fast-track the start of construction.
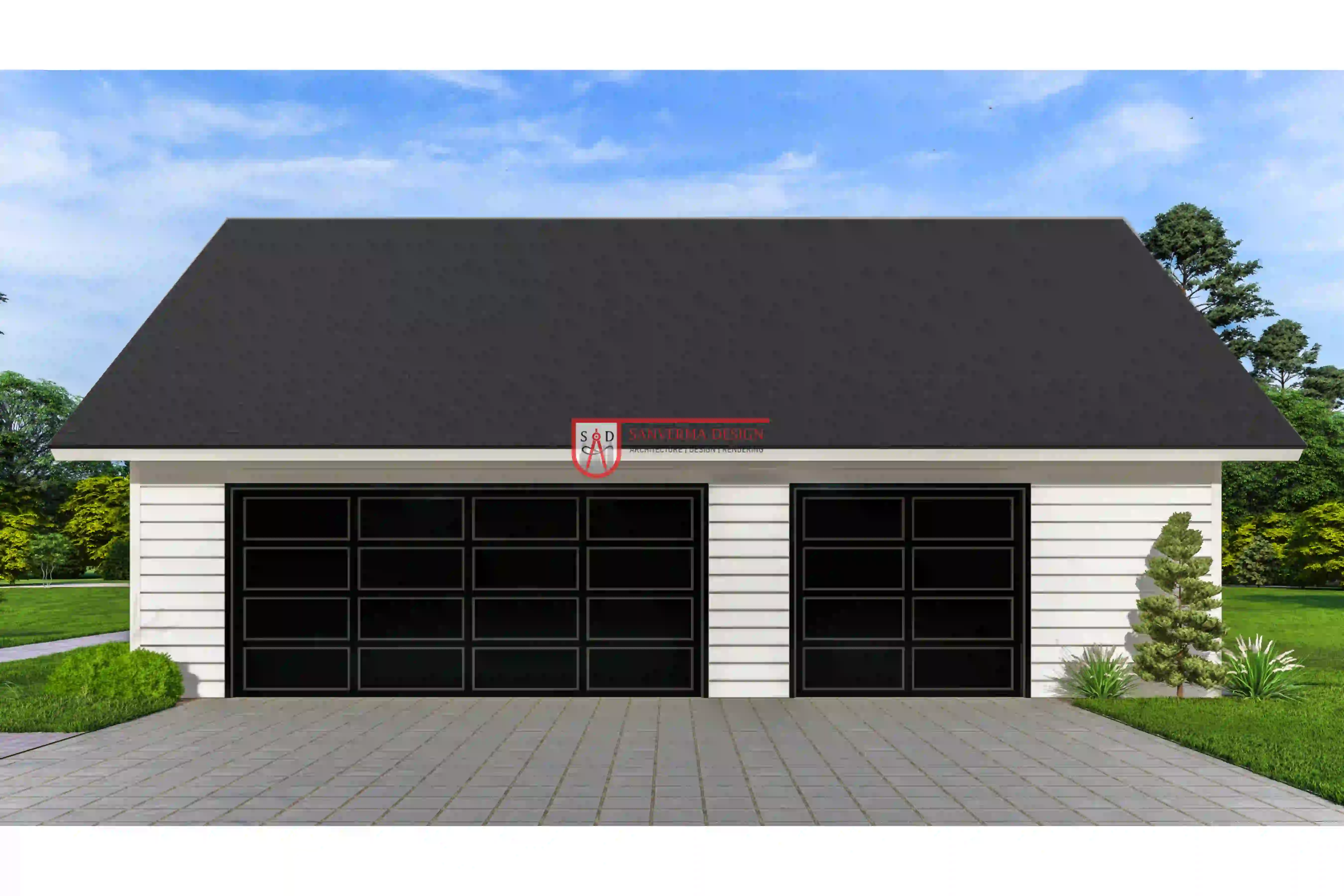 |
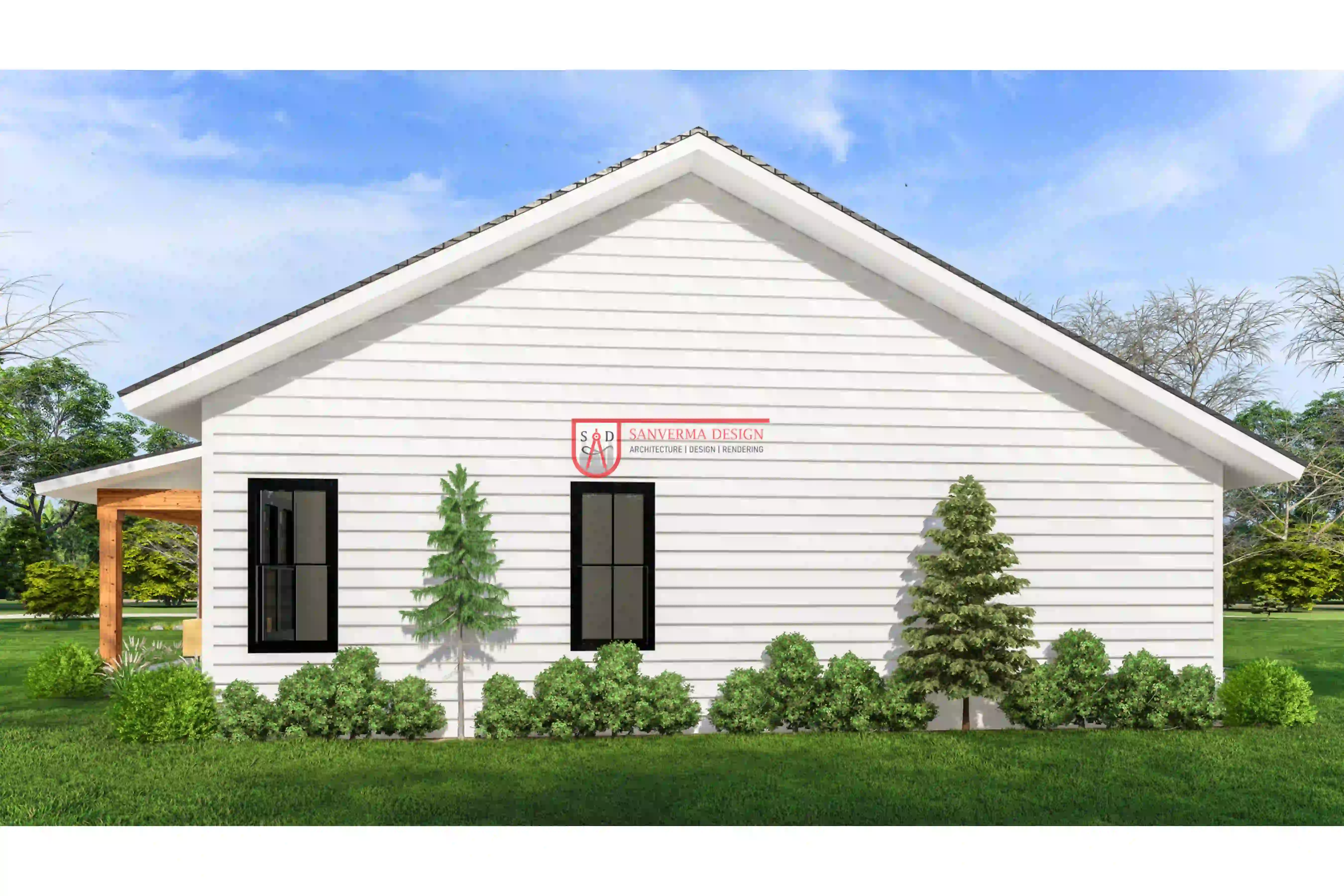 |
| RIGHT ELEVATION | LEFT ELEVATION |
Lifestyle Fit – Who Should Choose This 2400 Sq Ft Barndominium Floor Plan 3 Bedroom?
The 2400 sq ft barndominium floor plan 3 bedroom is designed for a wide variety of homeowners, thanks to its well-balanced space and functional design elements. Whether you’re considering a 3 bedroom barndominium floor plan with office or need a home that includes 3 bedrooms 2.5 baths office 3 car garage, this layout offers the perfect combination of style and practicality.
Young families will appreciate the spacious open-concept living areas that encourage family interaction. The inclusion of a dedicated office space within the barndominium house plan 3 bed 2.5 bath with office is a huge plus for parents who work from home. It provides a quiet, professional environment, while the 3-car garage ensures ample storage for family vehicles, bicycles, and outdoor equipment.
Retirees seeking to downsize without compromising on comfort will also find the 3 bedroom barndominium 2.5 bath floor plan appealing. The single-story layout eliminates the need for stairs, making it highly accessible, and the additional bedrooms offer space for visiting children or grandchildren. Moreover, the office can double up as a hobby room, library, or personal retreat, providing flexibility for evolving lifestyle needs.
Professionals and entrepreneurs who run businesses from home will benefit greatly from having a private office space in their 3 bedrooms 2.5 baths office 3 car garage layout. Whether it’s for client meetings, Zoom calls, or creative work, having a designated workspace enhances productivity and supports a healthy work-life balance.
In essence, this barndominium house plan 3 bed 2.5 bath with office is ideal for anyone looking for a functional, future-proof home. Its thoughtful design caters to families, retirees, and professionals alike, ensuring that every square foot is utilized efficiently while offering the flexibility to adapt as needs change over time.
Cost Considerations for Building a 3 Bedrooms 2.5 Baths Office 3 Car Garage Barndominium
Building a 3 bedrooms 2.5 baths office 3 car garage barndominium is a cost-effective alternative to traditional homes, but several factors will influence the final cost.
In the U.S. and Canada, the average construction cost for a stick-built barndominium ranges between $130 to $180 per square foot. For a 2400 sq ft home, this brings the total build cost to approximately $312,000 to $432,000, depending on materials, finishes, and location.
Budgeting wisely is key. Choosing mid-range finishes for interiors can save substantial amounts without compromising quality. Opting for open ceilings and polished concrete floors can reduce material and labor costs. Homeowners can also phase out certain upgrades like landscaping or outdoor kitchens to manage their budget effectively.
Financing a barndominium build is increasingly common, with more lenders offering specialized loans. Construction-to-permanent loans allow homeowners to finance the entire build process and convert it into a standard mortgage after completion. It’s also worth exploring local grants or incentives for energy-efficient homes, especially when integrating solar panels or smart home systems.
Proper planning, a clear understanding of must-have vs. optional features, and choosing a builder experienced with barndominiums can ensure the project stays within budget while delivering a high-quality, custom home.
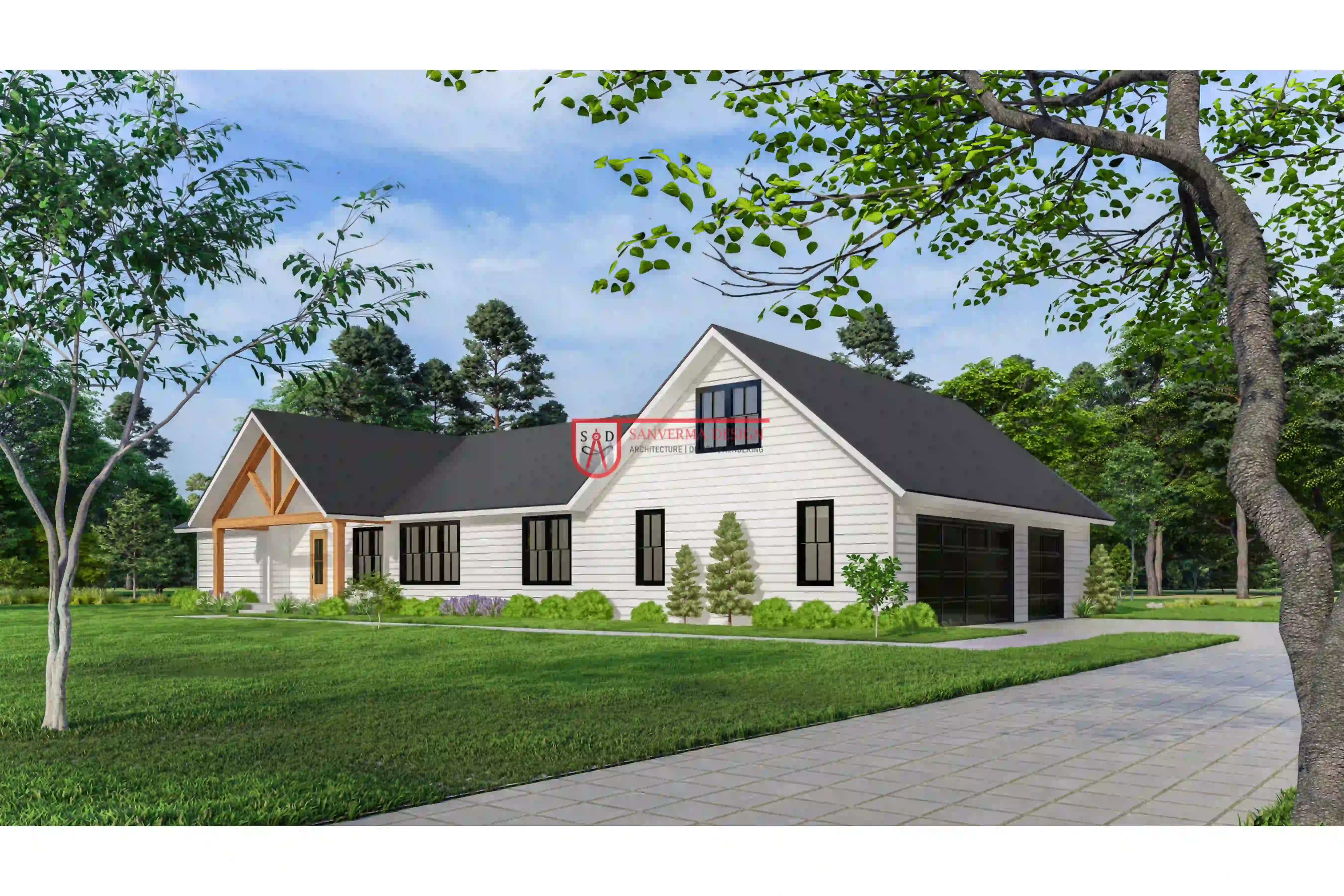 |
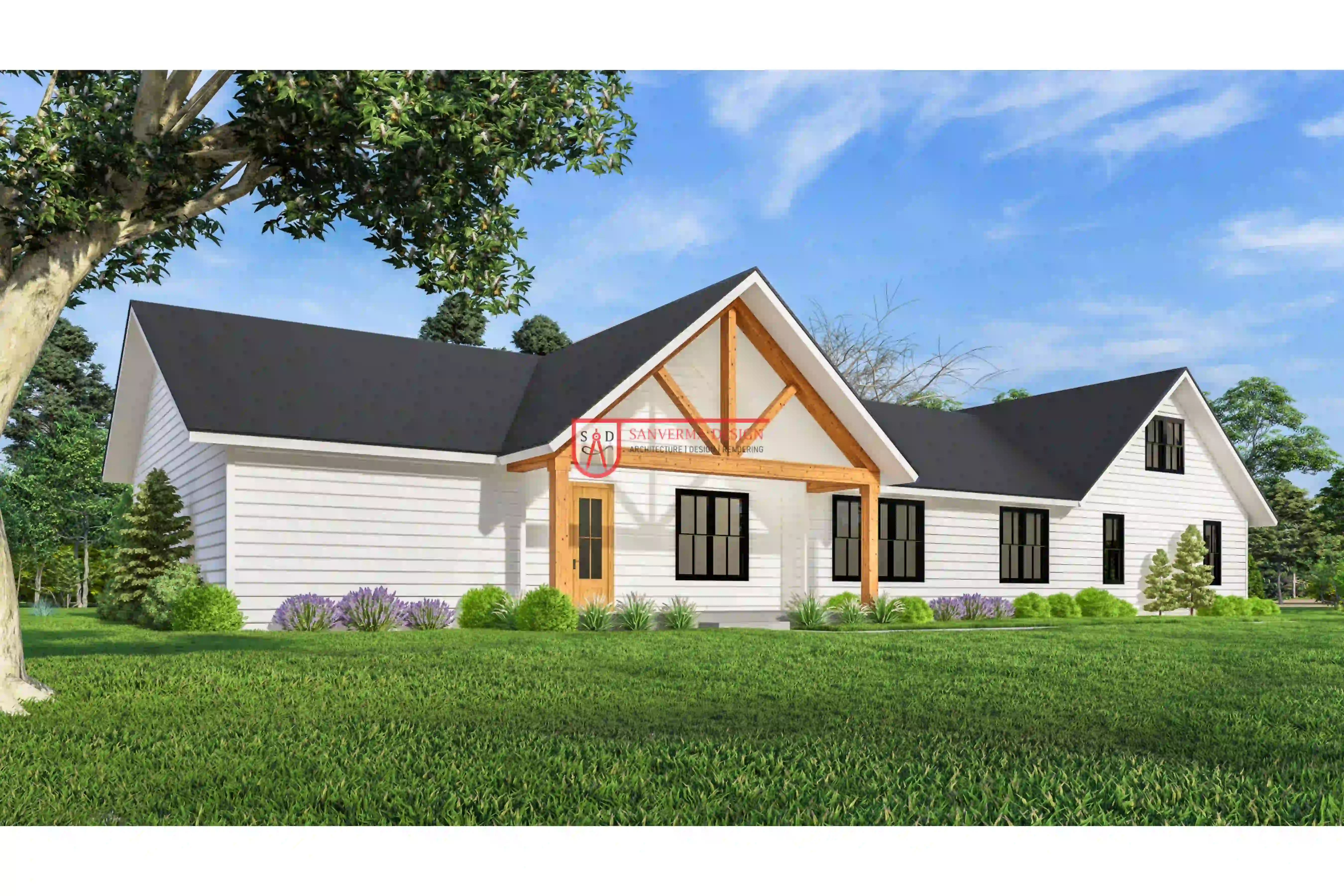 |
Real-Life Case Study Example
Meet the Harris family from Ontario, Canada, who recently completed their 2400 sq ft barndominium floor plan 3 bedroom with 3 bedrooms 2.5 baths office 3 car garage layout. With two young children and both parents working remotely, they needed a home that balanced work and family life seamlessly. Their choice of a 3 bedroom barndominium floor plan with office allowed them to create distinct zones for family activities and professional work, all within a well-planned single-story layout.
Initially, they struggled to find a traditional home that met their needs within their budget. After discovering barndominiums, they decided to build a 3 bedroom barndominium 2.5 bath floor plan that featured an open-concept living area, a private office space for remote work, and a spacious 3-car garage for their vehicles and storage needs. This customized barndominium house plan 3 bed 2.5 bath with office offered them the flexibility to design their dream home without the limitations of conventional designs.
One challenge they faced was navigating local building regulations, which initially delayed permit approvals. However, since they opted for stick-frame construction, they were able to meet local codes more easily compared to steel-framed barndominiums, making the process smoother.
Another hurdle was staying within their financial plan. By choosing polished concrete floors, simplifying exterior materials, and opting for cost-effective yet durable finishes, they managed to keep construction costs under control. Smart home integrations, like automated lighting systems and security cameras, were phased in after moving in to spread out expenses while still enhancing their home’s functionality.
Today, the Harris family enjoys a home that perfectly suits their lifestyle—a balance of practicality, comfort, and aesthetic appeal, all wrapped up in an efficient and affordable 2400 sq ft barndominium floor plan 3 bedroom design that will serve them for years to come.
Conclusion
A 2400 sq ft barndominium floor plan 3 bedroom with 2.5 baths, an office, and a 3-car garage represents the ideal blend of practicality and style for modern homeowners. Its efficient layout caters to families, retirees, and professionals alike, while the customization options ensure every square foot is tailored to individual needs.
Stick-built construction offers added flexibility, easier permit processes, and better insulation options, making it a smart choice for those who value durability and comfort. With thoughtful design choices and careful budgeting, building your dream barndominium is an achievable reality.
If you’re ready to explore this floor plan further, download the full blueprint or consult with a design expert to start your journey toward building the perfect barndominium.
You must be logged in to post a review.
Our Best Selling Plans
40×90 4 Bedroom Barndominium Floor Plans 229SVD: Perfect for Family Living
3 Bedroom 40×70 Barndominium Floor Plans with Shop 272SVD: Elegant Simplicity
Tags: Baths: 3 | Beds: 3 | Garage: 2 | Garage/Shop
4 Bedroom Barndominium with Wrap Around Porch 303SVD: Ultimate Space and Comfort
Tags: Baths: 3.5 | Beds: 4 | Garage: 2
3 Bedroom 2 Story Barndominium Floor Plans 288SVD: Stunning Architectural Design
4 Bedroom Barndominium Plan with Shop 215SVD: Radiant Design
Tags: Baths: 3 | Beds: 4 | Garage: 2 | Garage/Shop
4 Bedroom Single Story Barndominium Floor Plans 240SVD: Exceptional Quality
4 Bedroom with Recreational Room 293SVD: Energized Space promote well-being
3 Bedroom 40×50 Barndominium Floor Plan 246SVD: Stunning Masterpiece
Stunning 3 Bedroom Barndominium with Loft Floor Plans 249SVD: A Must-See Design
4 Bedroom Barndominium Plan 205SVD: Passionate Layouts
Tags: Baths: 3½ | Beds: 4 | Garage: 1 | Garage/Shop
5 Bedroom Barndominium Floor Plan with Gym 212SVD: A Mesmerizing Home
Tags: Baths: 4 | Beds: 5 | Garage: 4 | Garage/Shop
3 Bedroom 2.5 Bath Barndominium Floor Plan 295SVD: Experience the Brilliant Design
Tags: Baths: 2.5 | Beds: 3
6 Bedroom Barndominium with 4 Car Garage 201SVD: Ultimate Family Retreat
Tags: Baths: 4½ | Beds: 6 | Garage: 4 | Garage/Shop
Barndominium Plans eBook | Top 44 Best-Selling Barndominium Floor Plans for Your Dream Home
Tags: Barndo ideas | Barndominium plans
4 Bedroom with Office Barndominium Floor Plan 297SVD: Experience the brilliant design
Tags: Baths: 3.5 | Beds: 4 | Garage: 3
5 Bedroom Barndominium with Office 107SVD: A Cost-Effective Housing Solution
3 Bedroom with Office Barndominium Floor Plans 248SVD: Design That Captivate the Soul
3 Bedroom with Office Barndominium Floor Plans 244SVD: Breathtaking Beauty
4 Bedroom Barndominium Floor Plan with Loft 300SVD: Offers unmatched quality
4 Bedroom Barndominium Floor Plan with Garage 304SVD: Effortless Style, No Hassles and Exceptional Living
3 Bedroom Barndominium with Shop 254SVD: Devastatingly Beautiful
Tags: Baths: 2 | Beds: 3 | Garage: 2 | Garage/Shop
4 Bedroom Barndominium with Office House Plan 208SVD: Captivating Aesthetic
Transform Your Life with the 50×30 Barndominium Floor Plan 3 Bedroom 305SVD: No Wasted Space, Pure Perfection
3 Bedroom Barndominium with Garage 299SVD: Relax and unwind in the assured comfort
Tags: Baths: 2.5 | Beds: 3 | Garage: 1
Luxurious 1 Bedroom Barndominium House Plan 286SVD
Tags: Baths: 2 | Beds: 1 | Garage: 1 | Garage/Shop
Elevate Your Lifestyle with the 2500 Sqft Barndominium House Plan with 3 Bedroom 3 Bath: 306SVD
2 Bed 2 Bath Barndominium House Plan 284SVD: Your Perfect Vacation Cabin
40×80 Barndominium Floor Plans 2 Bedroom 247SVD: Remarkable Craftsmanship
Tags: Baths: 2½ | Beds: 2 | Garage: 1 | Garage/Shop
3 Bedroom Barndo Floor Plans 125SVD: Gripping Designs That Inspire Passion
Experience Modern Living with the 4 bedroom 40×60 barndominium floor plan: 308SVD
Tags: Baths: 2.5 | Beds: 4
2 Bedroom Barndominium with Shop 296SVD: Discover the cozy place
Tags: Baths: 2.5 | Beds: 2 | Garage: 3
3 Bedroom Barndominium with Loft 132SVD: Create Unforgettable Memories
Tags: Baths: 2 | Beds: 3 | Garage: 3 | Garage/Shop


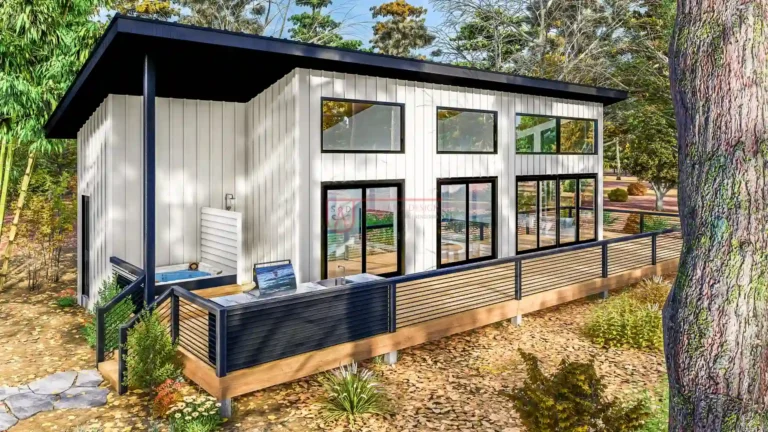

Reviews
Clear filtersThere are no reviews yet.