3 Bed 2 Bath 1980 Sq Ft Barndominium Floor Plan with Loft and Office Space: 455SVD – The Ultimate Ideal for Families Design
$450.00
Plan Details
1982 Sq. Ft.
1575 Sq. Ft.
407 Sq. Ft.
3
2
53′ W x 43′ D
Add-on Pricing
$450
$550
$150
$600
WHAT’S INCLUDED IN THIS PLAN
- Cover Page
- Working Floor Plan(s)
- Door and Window Schedule
- Roof Plan
- Exterior Elevations
- Electrical Plan(s)
- Plumbing Plan(s)
- HVAC Plan(s)
- Roof Framing Plan
- Foundation Plan
- Foundation Details
- Wall Section
PLAN MODIFICATION AVAILABLE
Receive a FREE modification estimate within 12 hours.
Please EMAIL US a description of the modifications you need. You can also attach a sketch/redline of the changes required.
DESCRIPTION
Introduction
Barndominiums have quickly become one of the most popular home choices in the U.S., combining rustic charm with modern functionality. Unlike traditional stick-built homes, barndominiums are designed to be cost-efficient, versatile, and highly customizable—making them a favorite for families who want both style and practicality in their dream home.
If you’re looking for a functional yet stylish design, the 3 Bed 2 Bath 1980 Sq Ft Barndominium Floor Plan (Plan 455SVD) offers the perfect balance of comfort and efficiency. This 3 Bedroom 2 Bathroom Barndominium Floor Plan is designed with growing families in mind, providing the ideal amount of space without unnecessary square footage that increases construction costs.
One of the standout features of this plan is its thoughtful design, which includes not only spacious bedrooms and bathrooms but also a cozy loft and a dedicated office. These additional areas make it well-suited for modern lifestyles, especially for families that need flexible spaces for remote work, hobbies, or children’s activities.
In the sections ahead, we’ll explore why barndominiums are a smart choice, provide a detailed breakdown of the 455SVD plan, and explain why this particular design could be the best investment for your family’s future.
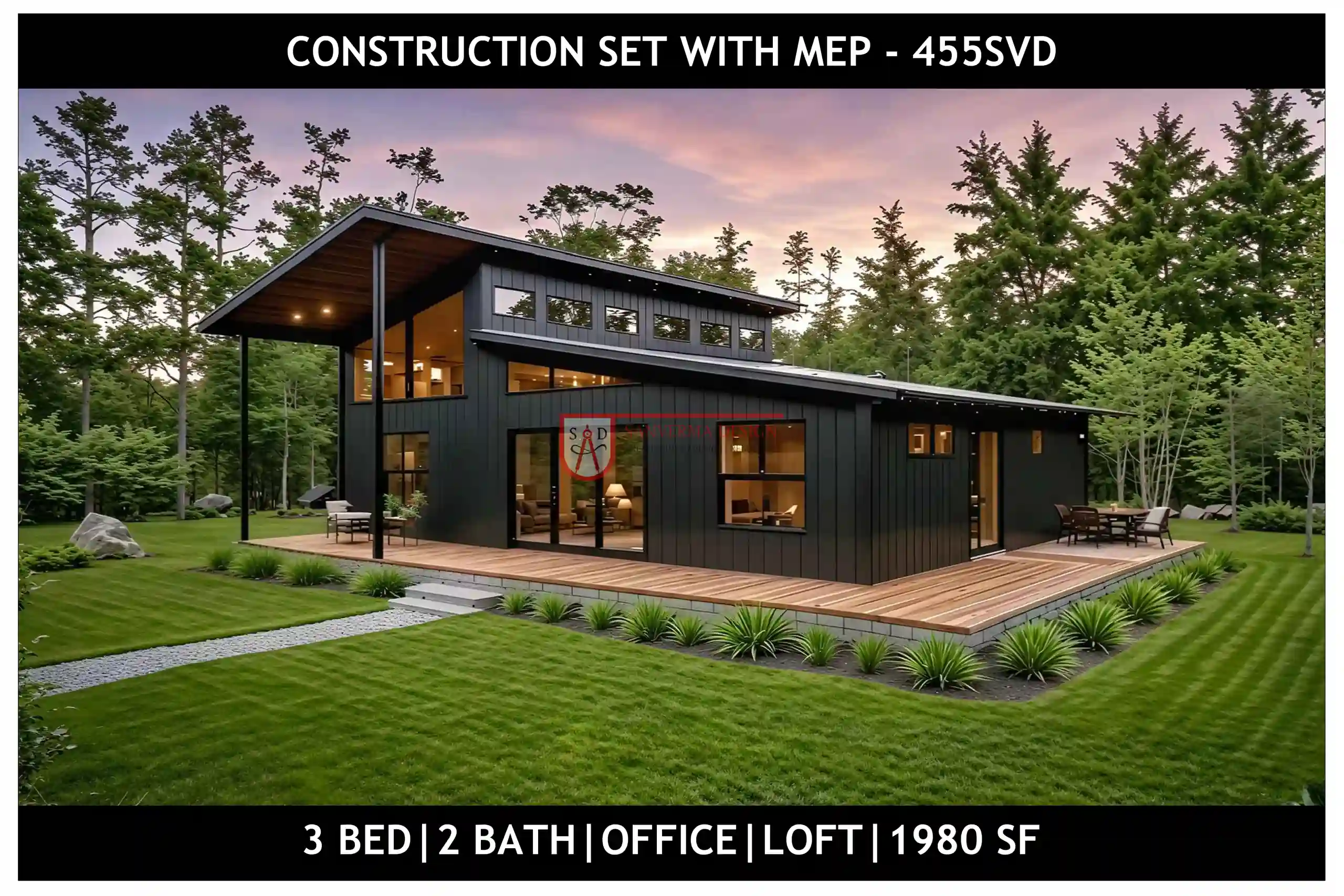
Why Choose a Barndominium?
When it comes to building a new home, many people are turning away from traditional stick-built houses and choosing barndominiums instead. A 3 Bed 2 Bath Barndominium House Plan like this one offers advantages that are hard to overlook.
First, barndominiums are known for being cost-effective. Their steel-frame structures often require fewer materials and less labor than conventional homes, helping families save money during construction. Not only are they more affordable to build, but they also tend to be more energy-efficient, which means long-term savings on utility bills.
Another major benefit is durability. Unlike wood-framed homes that may suffer from pests or moisture damage, barndominiums are designed to last for decades with minimal maintenance. Their robust structure can withstand harsh weather conditions, giving families peace of mind.
Barndominiums are also incredibly customizable. The open layout design makes it easy to adapt floor plans to your lifestyle—whether that means adding an extra bedroom, expanding the kitchen, or including a home office. That’s what makes the 3 Bedroom 2 Bathroom Barndominium Floor Plan such a versatile choice. With three bedrooms, it offers ample space for family members, and the inclusion of a loft and office adds even more flexibility.
Compared to traditional homes, barndominiums provide a unique combination of affordability, style, and practicality. For families who want modern features in a durable and budget-friendly package, this plan checks all the boxes. It’s not just a house—it’s a smart investment in both your present comfort and your future needs.
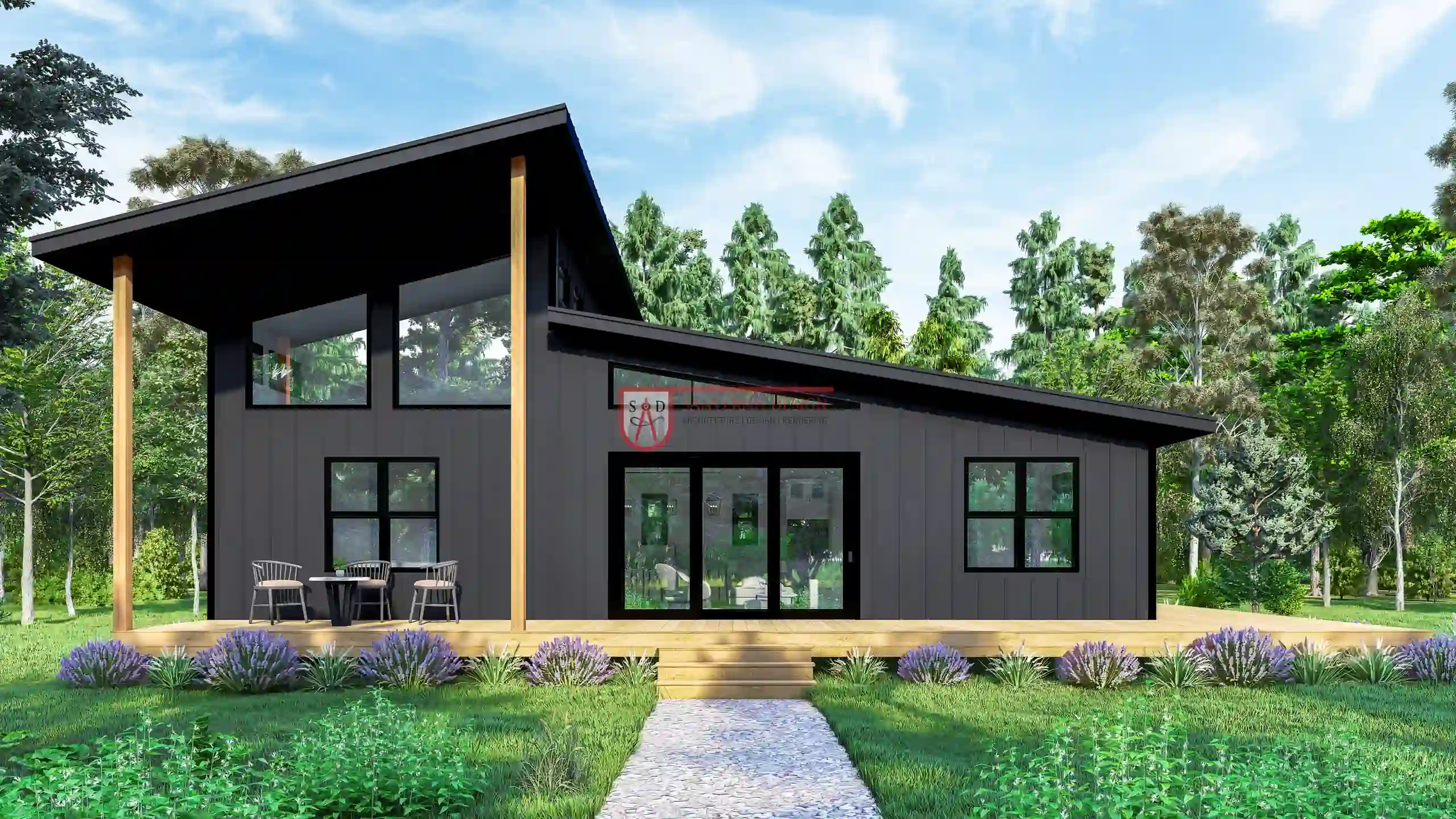
Overview of the 3 Bed 2 Bath 1980 Sq Ft Barndominium Floor Plan
The 3 Bed 2 Bath 1980 Sq Ft Barndominium Floor Plan (Plan 455SVD) is thoughtfully designed across two levels to maximize living space while keeping the layout practical. With its 1980 square feet of living area, this home strikes the perfect balance between spaciousness and efficiency.
At the heart of the plan is the open-concept living, dining, and kitchen area. This central hub creates a welcoming environment for family gatherings, meals, and entertainment. The open design also ensures smooth flow between spaces, making the home feel larger and brighter.
The bedrooms are strategically placed for privacy and comfort. The master suite offers a generous layout with an attached bathroom, making it the perfect retreat for homeowners. The two secondary bedrooms are designed with functionality in mind—ideal for children, guests, or even a hobby room. Together, this arrangement makes the 3 Bed 2 Bath Barndominium House Plan an excellent choice for families of varying sizes.
Beyond the bedrooms, this plan shines with its additional spaces. The loft area adds a second living zone that can be transformed into a playroom, a study nook, or even a media lounge. Meanwhile, the office provides a dedicated workspace—something highly valuable in today’s world of remote work and flexible careers.
Storage and utility spaces are also well integrated into the design. From built-in closets to laundry areas and outdoor connections, every square foot is optimized for convenience. The plan also allows for easy customization, so you can adapt the design to suit your family’s needs even further.
In summary, the 455SVD isn’t just a floor plan—it’s a smart living solution. With its efficient 1980 square feet, modern layout, and features like a loft and office, this design proves that barndominiums can be both practical and stylish.
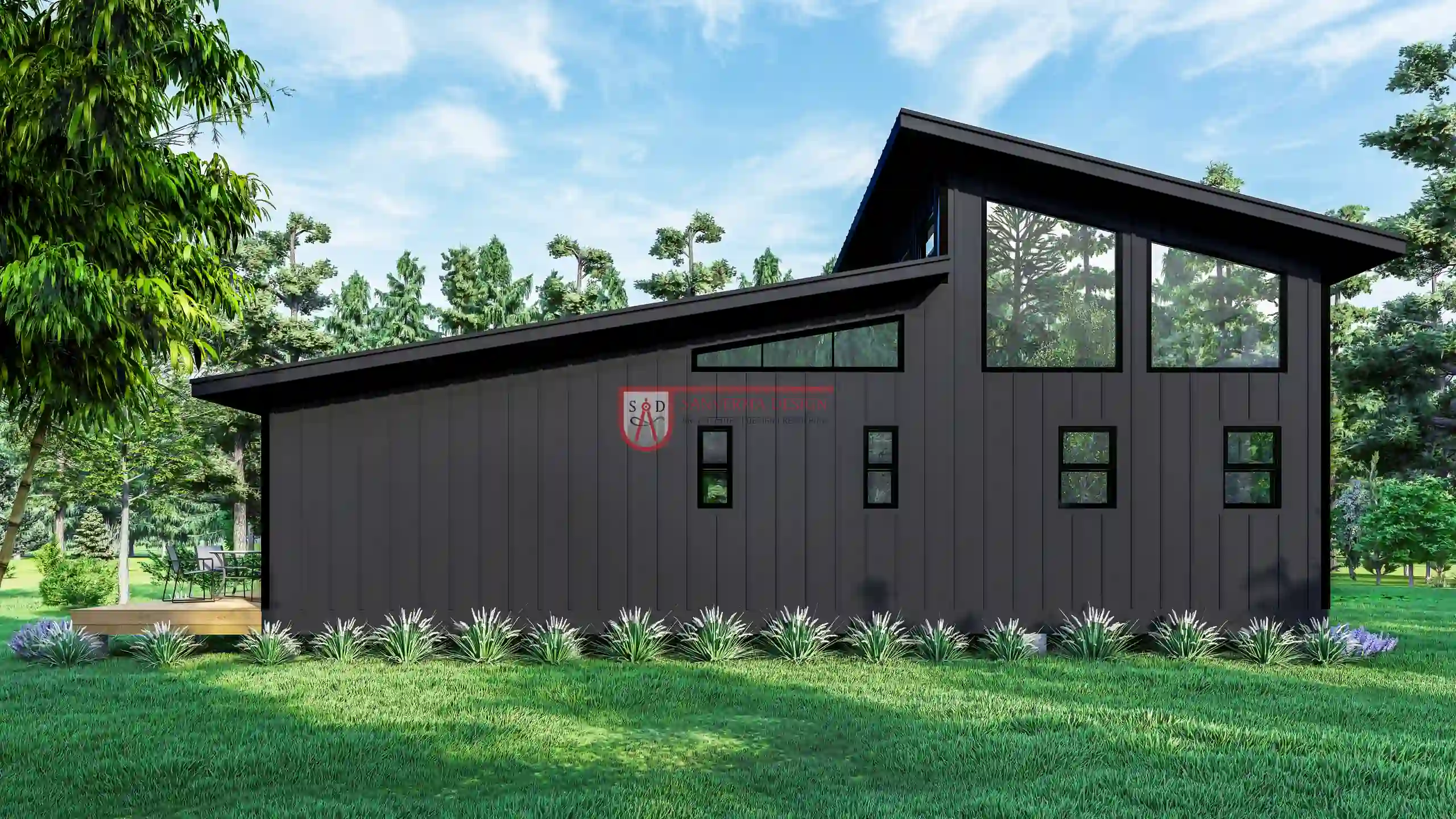
Bedroom and Bathroom Layout
One of the most appealing aspects of the 3 Bedroom 2 Bathroom Barndominium Floor Plan is its well-thought-out sleeping and bathing arrangement. This design ensures that every family member enjoys both privacy and comfort while keeping the layout highly functional.
The master suite is the star of this 3 Bed 2 Bath Barndominium House Plan. It is spacious enough to fit a king-size bed, nightstands, and even a small seating area for relaxation. A large walk-in closet provides ample storage for clothing, shoes, and personal belongings, helping homeowners keep their space clutter-free. Attached to the master suite is a private bathroom, complete with modern fixtures, dual sinks, and a walk-in shower or soaking tub—perfect for a relaxing retreat after a long day.
The two secondary bedrooms are equally functional. Each room is large enough for full or queen-sized beds and includes built-in closet space. These bedrooms are positioned to maximize privacy, making them ideal for children, teenagers, or even visiting guests. Their thoughtful layout ensures that family members or guests don’t feel cramped, even in a moderately sized 1980-square-foot home.
The shared bathroom for the secondary bedrooms is designed with convenience in mind. It features practical storage, a combination tub-shower setup, and easy access from the bedrooms and loft area. Its location ensures that it serves the secondary bedrooms efficiently without interfering with the flow of the rest of the house.
For decorating, neutral palettes with accent walls can create a cozy atmosphere in the bedrooms. In bathrooms, modern vanities, well-placed lighting, and water-efficient fixtures elevate both style and function.
In summary, the 3 Bedroom 2 Bathroom Barndominium Floor Plan provides a smart mix of privacy and shared spaces. The master suite feels like a luxurious retreat, while the secondary bedrooms and bathrooms are both comfortable and highly functional for family living.
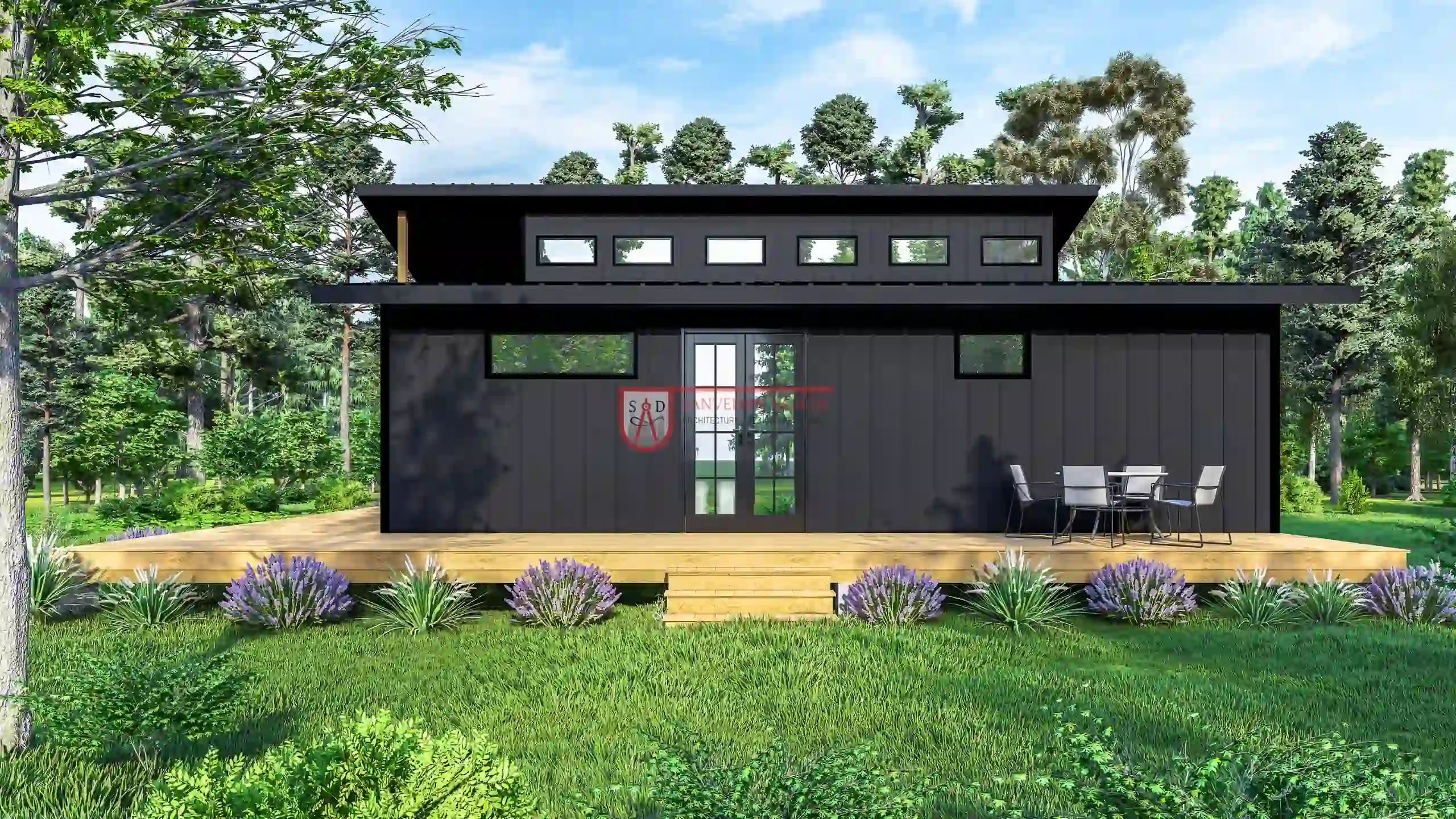
Loft and Office Design
What sets this plan apart from many others is its inclusion of a loft and office. The 3 Bedroom Barndominium with Loft Floor Plan gives families more than just bedrooms and common living areas—it adds versatile spaces that can be adapted for multiple needs.
The loft is an incredibly flexible area that overlooks the main living space, adding both function and character to the design. For families with children, it can serve as a dedicated playroom, keeping toys and activities out of the main living areas. For others, it can be transformed into a media lounge, a quiet reading nook, or even an additional study zone for older kids. The open concept of the loft ensures that it stays connected to the main home environment while still offering a degree of separation.
Equally important is the dedicated office space, which makes this a true 3 Bedroom Barndominium with Office Design. In today’s world, where remote work and home businesses are increasingly common, a separate office adds immense value. This space can be designed with built-in shelves, a large desk, and ample natural lighting to create a productive and inspiring environment. Having a dedicated office means that work life can remain separate from family life, enhancing both focus and relaxation.
Both the loft and office increase the home’s functionality, making it adaptable to changing family needs over time. Parents working from home, children studying, or families pursuing hobbies all benefit from these additional spaces.
Customization is also key. The loft could be enclosed for privacy, expanded for more seating, or even converted into a guest sleeping area. The office could double as a craft room, library, or music studio, depending on your family’s lifestyle.
The inclusion of these spaces ensures that the 455SVD plan isn’t just a house—it’s a dynamic home that grows with you.
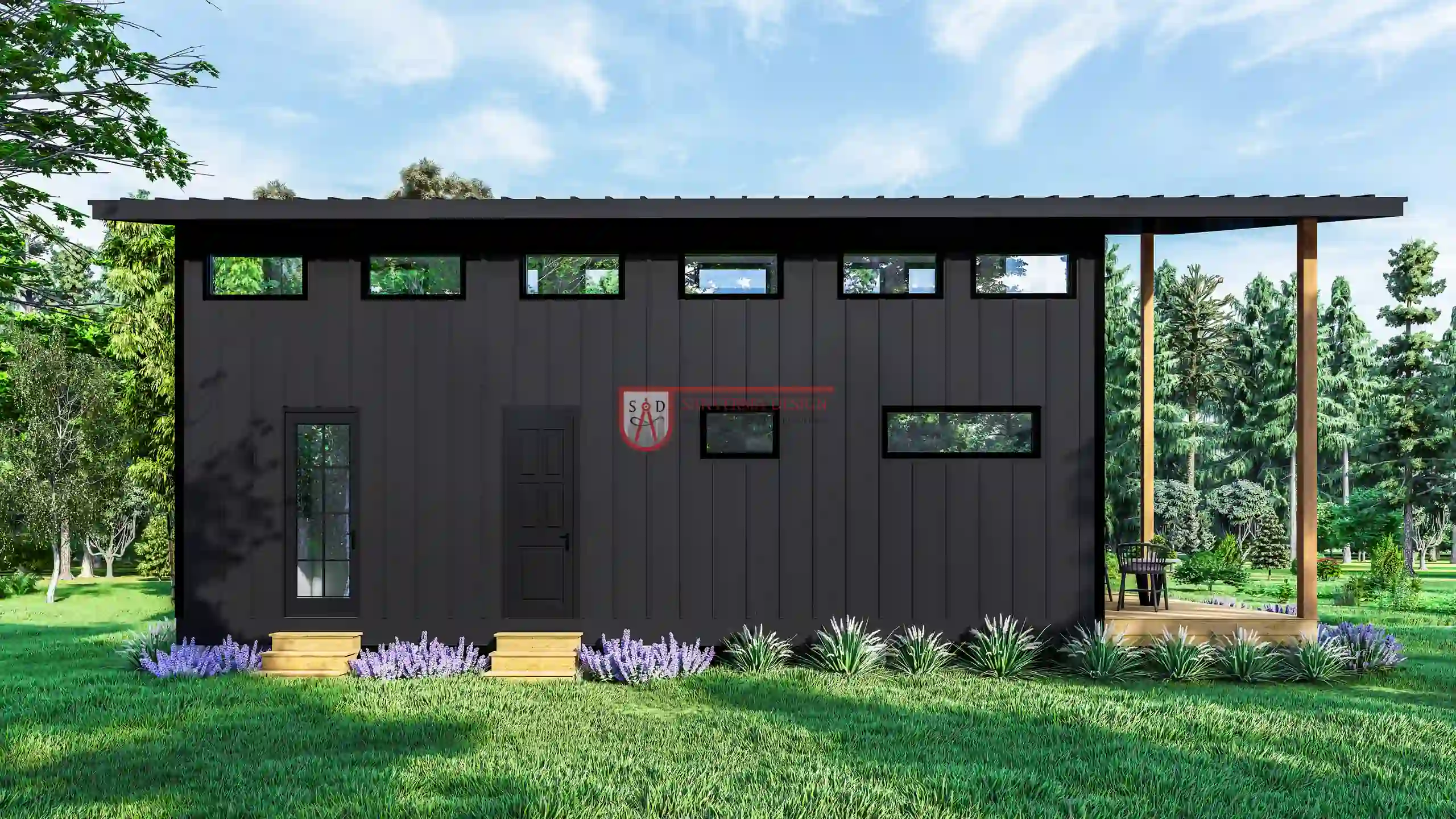
Living, Dining, and Kitchen Spaces
At the heart of the 3 Bed 2 Bath 1980 Sq Ft Barndominium Floor Plan is the open-concept living, dining, and kitchen area. This part of the home is designed to be both welcoming and functional, creating an ideal environment for family life and entertaining guests.
The living room forms the central hub, offering enough space for large sofas, a media console, and additional seating. With high ceilings and open sightlines, the room feels expansive and airy. Large windows can flood the space with natural light, making it warm and inviting throughout the day.
Adjacent to the living room is the dining area, which comfortably fits a family-sized table. Whether you’re hosting a formal dinner or enjoying a casual family meal, the layout ensures a smooth flow between the kitchen and dining space.
The kitchen itself is one of the highlights of this 3 Bed 2 Bath Barndominium House Plan. A spacious island sits at the center, providing additional seating, prep space, and storage. Custom cabinetry, a walk-in pantry, and modern appliances make the kitchen both practical and stylish. The open connection to the living and dining spaces allows the cook to remain part of the conversation, reinforcing the home’s family-friendly design.
One of the biggest advantages of this open-concept layout is how seamlessly it extends to outdoor spaces. With the right patio doors or a covered porch, the transition from indoor dining to outdoor entertaining is effortless. This makes the plan ideal for summer barbecues, holiday gatherings, or quiet evenings under the stars.
Design tips for these spaces include incorporating multifunctional furniture, layering lighting for ambiance, and using neutral tones with bold accents for a timeless aesthetic.
Altogether, the living, dining, and kitchen areas define this barndominium’s warmth and practicality, making it a perfect place to gather, entertain, and create lasting family memories.
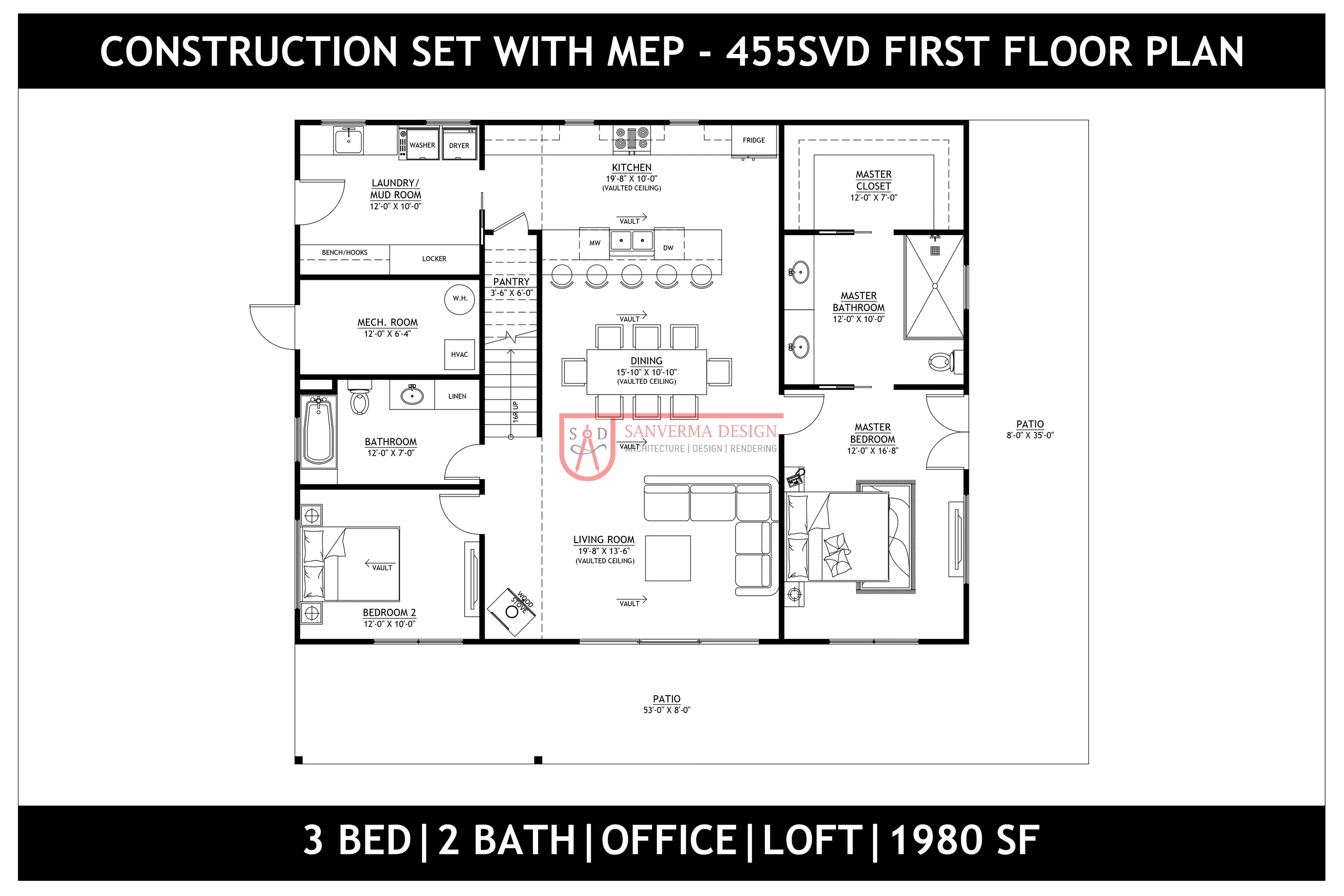
Exterior Design and Curb Appeal
The exterior of the 3 Bed 2 Bath Barndominium House Plan is designed to be both attractive and durable, ensuring that your home looks beautiful while standing strong for decades. Barndominiums are known for their metal siding and roofing, which not only create a sleek modern look but also offer excellent resistance to weather, pests, and fire. With minimal upkeep, homeowners can enjoy a stylish exterior without constant maintenance.
Windows play a major role in enhancing curb appeal. Large, strategically placed windows not only brighten the interior but also add symmetry and character to the outside. Depending on personal preference, you can choose black-framed windows for a contemporary vibe or classic white frames for a traditional look.
The 3 Bedroom 2 Bathroom Barndominium Floor Plan offers flexibility in exterior design, and it can also be paired with an optional garage. This addition not only provides functional vehicle storage but also enhances visual balance and practicality. A covered front porch or even a wraparound porch works beautifully with this design, boosting curb appeal while creating comfortable outdoor living space.
Extra features make this plan even more versatile. A 3 Bedroom Barndominium with Loft Floor Plan allows homeowners to extend living space upward, while a 3 Bedroom Barndominium with Office Design ensures the exterior remains cohesive even when customized to suit individual needs. These design elements blend seamlessly into the overall aesthetic of the 3 Bed 2 Bath 1980 Sq Ft Barndominium Floor Plan, making it both stylish and highly functional.
Landscaping can further elevate the home’s appearance. Simple touches like gravel pathways, native plants, or raised garden beds complement the rustic-meets-modern style of a barndominium. Adding outdoor lighting ensures the home looks just as stunning at night.
Altogether, the exterior design combines low-maintenance materials with stylish customization options, giving you a home that is not only practical and durable but also eye-catching and welcoming.
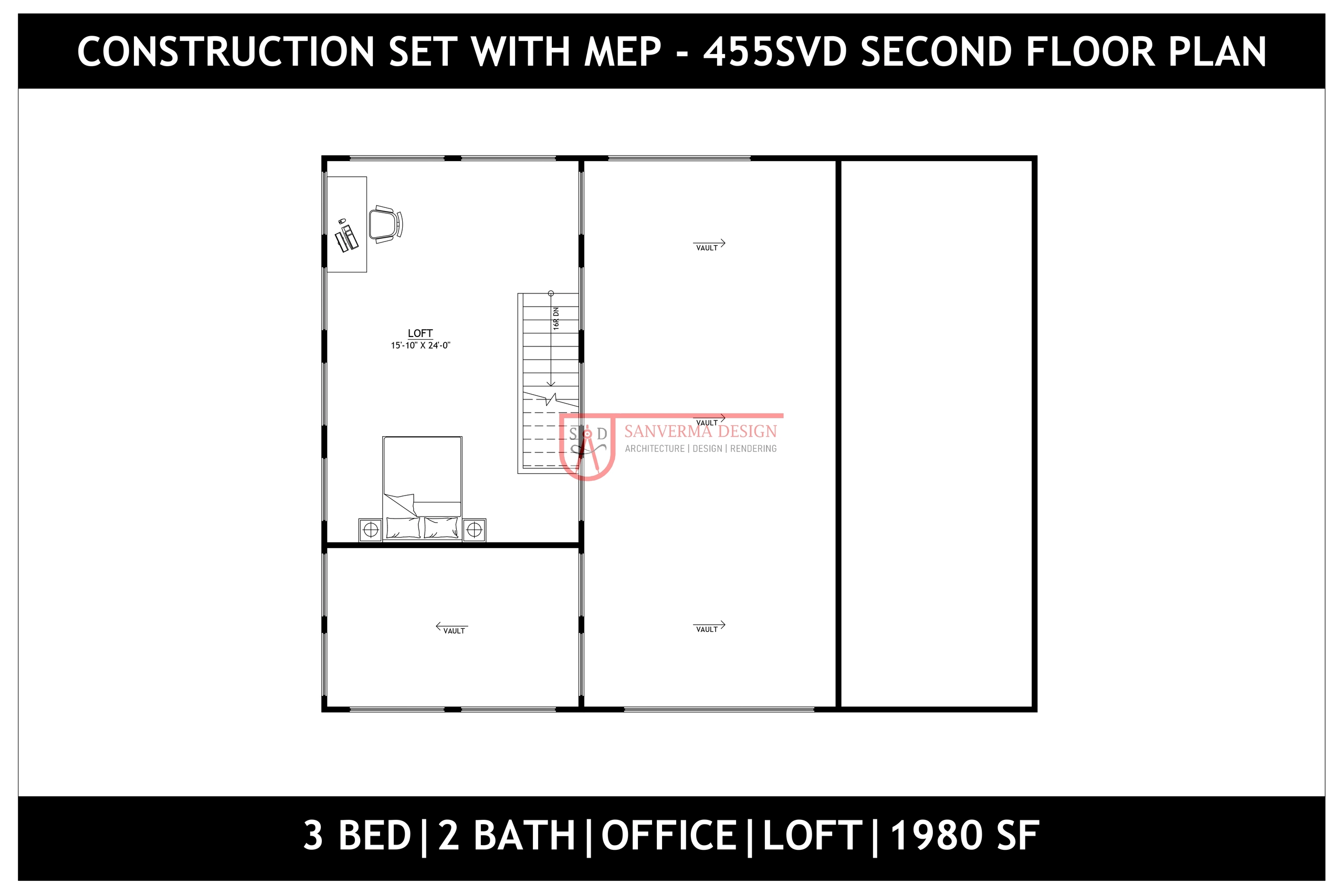
Advantages of This 3 Bedroom Barndominium Plan
Choosing the 3 Bedroom Barndominium with Loft Floor Plan comes with many advantages that make it stand out from other designs. One of the most important benefits is its efficient use of space. At 1980 square feet, this plan offers plenty of room for a family without unnecessary excess. The three bedrooms and two bathrooms provide comfort and privacy, while the loft and office add functionality that many traditional homes lack.
The 3 Bedroom Barndominium with Office Design is particularly appealing in today’s world where remote work and flexible lifestyles are common. Having a dedicated office space within the home makes it easier to stay productive while still enjoying the convenience of family life.
Flexibility is another advantage. This plan can be customized to suit your needs—whether that means expanding the loft, upgrading the kitchen, or adding an attached garage. The durable structure of a barndominium also allows for easier modifications in the future.
Affordability is key as well. Compared to a traditional two-story home, this barndominium design is generally more budget-friendly to build and maintain, thanks to cost-efficient materials and energy-saving layouts.
All these benefits combined make the 455SVD plan an excellent choice for families, hobbyists, and anyone looking for a stylish yet practical home.
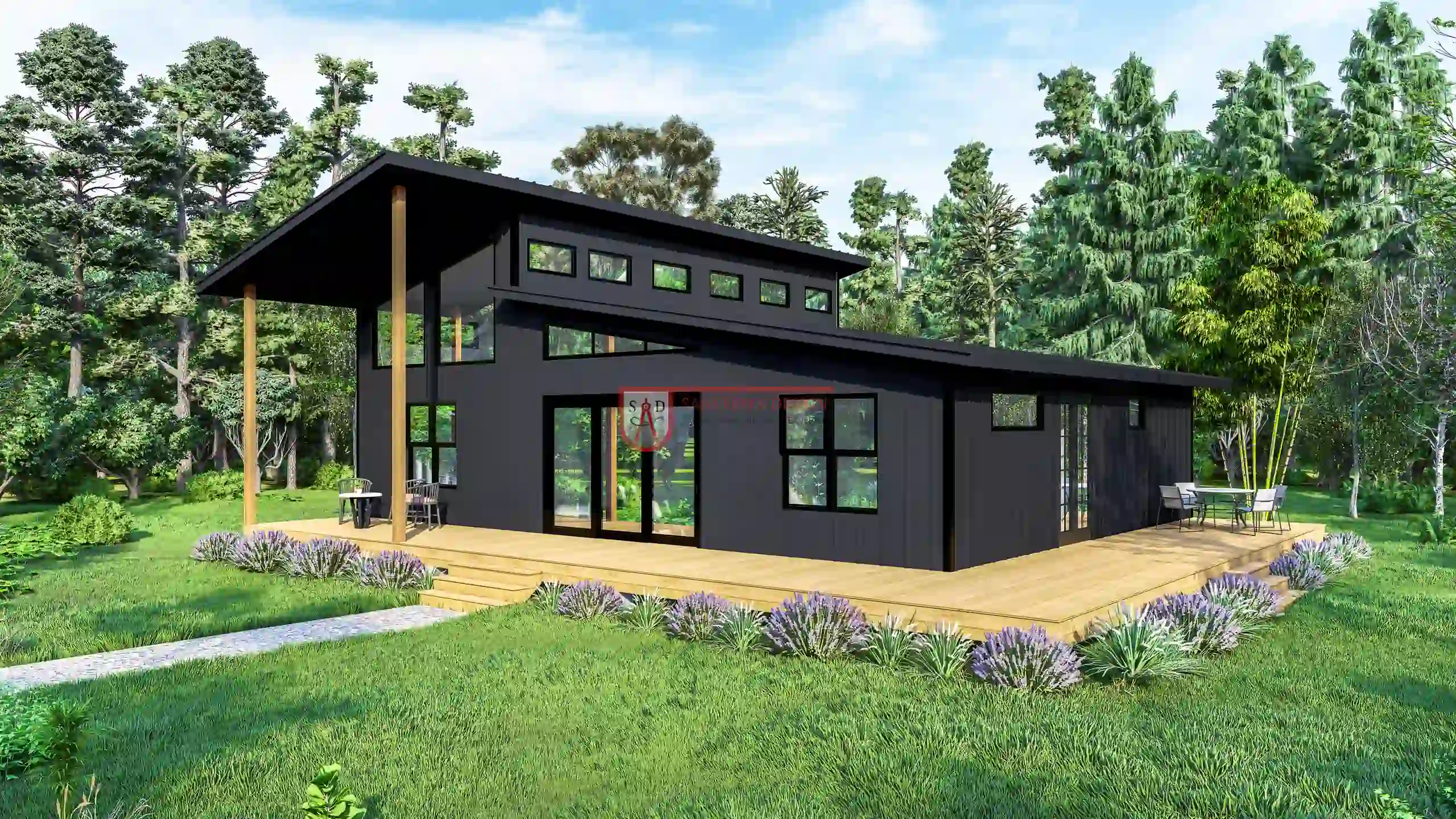
Tips for Building Your 3 Bed 2 Bath Barndominium
Building the 3 Bed 2 Bath 1980 Sq Ft Barndominium Floor Plan requires thoughtful planning to ensure a smooth process. One of the first steps is choosing the right site. Look for land that offers good drainage, easy access to utilities, and the right orientation for natural light. A well-selected site can save you money on both construction and long-term energy use.
When it comes to materials and contractors, always prioritize quality. Steel framing and metal siding should meet industry standards for durability. Hiring an experienced builder familiar with a 3 Bed 2 Bath Barndominium House Plan can also prevent costly mistakes.
Budgeting is another crucial step. In addition to construction costs, be sure to account for permits, inspections, and site preparation. The 3 Bedroom 2 Bathroom Barndominium Floor Plan is already designed for efficiency, but working with your builder to set realistic expectations will keep the project on track.
Don’t overlook the extra spaces that make this design unique. A 3 Bedroom Barndominium with Loft Floor Plan provides additional living or recreational space, while a 3 Bedroom Barndominium with Office Design is perfect for remote work or study needs. Planning these areas carefully ensures you maximize both comfort and functionality.
For long-term savings, consider energy-efficient upgrades. Adding spray foam insulation, double-pane windows, and energy-rated appliances will reduce monthly bills while keeping the home comfortable year-round. Incorporating eco-friendly features such as solar panels or rainwater collection can also enhance sustainability.
By carefully planning each step, you can ensure your barndominium build goes smoothly and results in a home that is not only functional but also future-ready for your family.
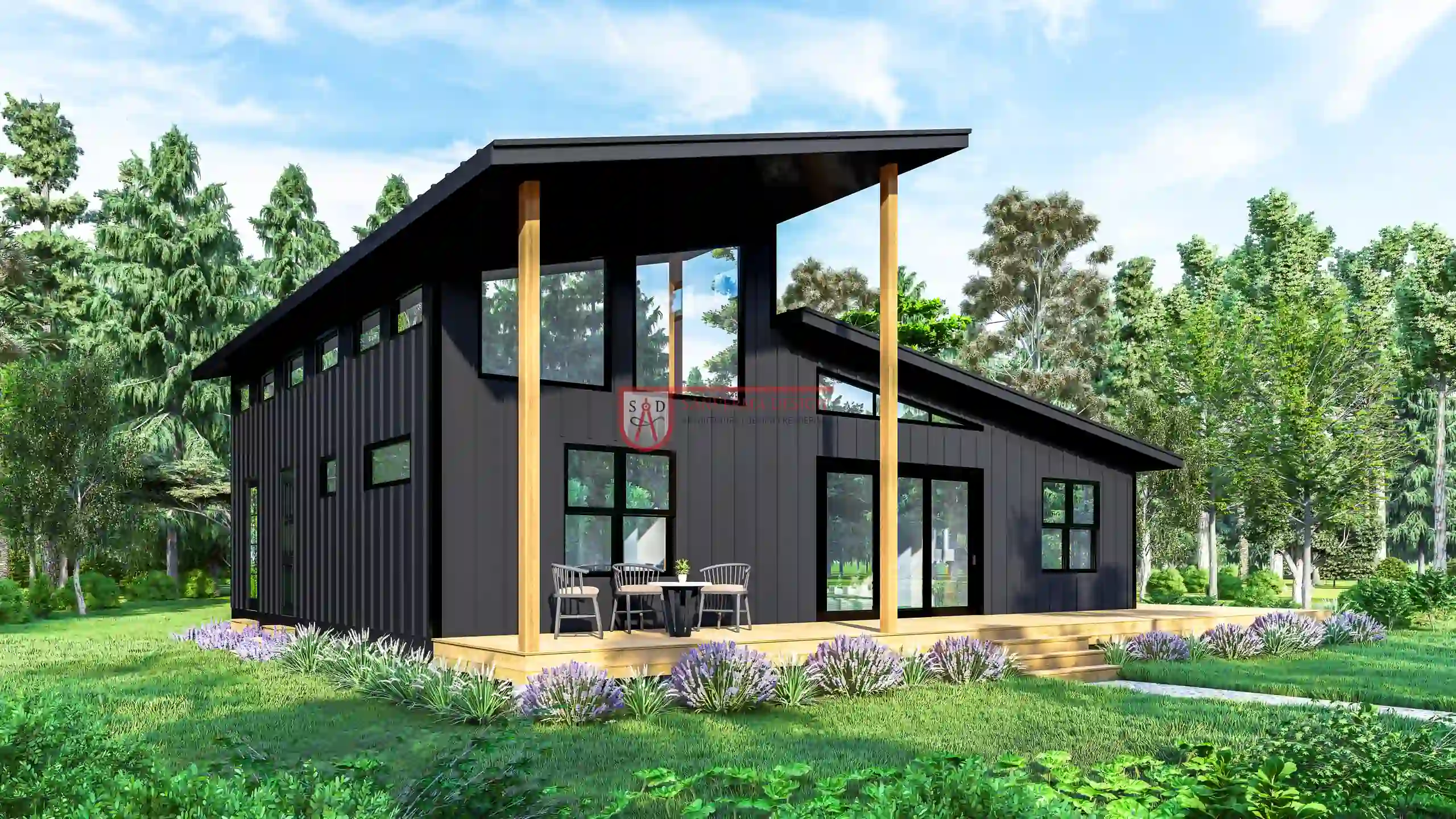
Conclusion
The 3 Bed 2 Bath Barndominium House Plan (455SVD) offers a perfect blend of style, practicality, and comfort. With three bedrooms, two bathrooms, a spacious loft, and a dedicated office, it provides everything a modern family needs within a manageable 1980-square-foot design.
This 3 Bedroom Barndominium with Loft Floor Plan isn’t just about meeting basic needs—it’s about enhancing your lifestyle. The loft adds flexibility for family gatherings or hobbies, while the office ensures productivity for remote workers. Combined with the open-concept kitchen, living, and dining areas, the home creates a welcoming environment that adapts to your family’s evolving needs.
Durable materials, customizable layouts, and affordable construction make this plan a practical choice for anyone considering a new home. It balances rustic charm with modern convenience, making it a timeless option for families across the country.
If you’re ready to explore a design that combines efficiency with elegance, the 455SVD barndominium plan is an excellent choice. Contact us today to learn more about this plan and discover how it can become the foundation for your dream home.
You must be logged in to post a review.
Our Best Selling Plans
40×90 4 Bedroom Barndominium Floor Plans 229SVD: Perfect for Family Living
3 Bedroom 40×70 Barndominium Floor Plans with Shop 272SVD: Elegant Simplicity
Tags: Baths: 3 | Beds: 3 | Garage: 2 | Garage/Shop
4 Bedroom Barndominium with Wrap Around Porch 303SVD: Ultimate Space and Comfort
Tags: Baths: 3.5 | Beds: 4 | Garage: 2
3 Bedroom 2 Story Barndominium Floor Plans 288SVD: Stunning Architectural Design
4 Bedroom Barndominium Plan with Shop 215SVD: Radiant Design
Tags: Baths: 3 | Beds: 4 | Garage: 2 | Garage/Shop
Barndominium Plans eBook | Top 44 Best-Selling Barndominium Floor Plans for Your Dream Home
Tags: Barndo ideas | Barndominium plans
4 Bedroom Single Story Barndominium Floor Plans 240SVD: Exceptional Quality
4 Bedroom with Recreational Room 293SVD: Energized Space promote well-being
3 Bedroom 40×50 Barndominium Floor Plan 246SVD: Stunning Masterpiece
Stunning 3 Bedroom Barndominium with Loft Floor Plans 249SVD: A Must-See Design
4 Bedroom Barndominium Plan 205SVD: Passionate Layouts
Tags: Baths: 3½ | Beds: 4 | Garage: 1 | Garage/Shop
5 Bedroom Barndominium Floor Plan with Gym 212SVD: A Mesmerizing Home
Tags: Baths: 4 | Beds: 5 | Garage: 4 | Garage/Shop
3 Bedroom 2.5 Bath Barndominium Floor Plan 295SVD: Experience the Brilliant Design
Tags: Baths: 2.5 | Beds: 3
6 Bedroom Barndominium with 4 Car Garage 201SVD: Ultimate Family Retreat
Tags: Baths: 4½ | Beds: 6 | Garage: 4 | Garage/Shop
4 Bedroom with Office Barndominium Floor Plan 297SVD: Experience the brilliant design
Tags: Baths: 3.5 | Beds: 4 | Garage: 3
5 Bedroom Barndominium with Office 107SVD: A Cost-Effective Housing Solution
3 Bedroom with Office Barndominium Floor Plans 248SVD: Design That Captivate the Soul
3 Bedroom with Office Barndominium Floor Plans 244SVD: Breathtaking Beauty
4 Bedroom Barndominium Floor Plan with Loft 300SVD: Offers unmatched quality
4 Bedroom Barndominium Floor Plan with Garage 304SVD: Effortless Style, No Hassles and Exceptional Living
3 Bedroom Barndominium with Shop 254SVD: Devastatingly Beautiful
Tags: Baths: 2 | Beds: 3 | Garage: 2 | Garage/Shop
4 Bedroom Barndominium with Office House Plan 208SVD: Captivating Aesthetic
Transform Your Life with the 50×30 Barndominium Floor Plan 3 Bedroom 305SVD: No Wasted Space, Pure Perfection
3 Bedroom Barndominium with Garage 299SVD: Relax and unwind in the assured comfort
Tags: Baths: 2.5 | Beds: 3 | Garage: 1
Luxurious 1 Bedroom Barndominium House Plan 286SVD
Tags: Baths: 2 | Beds: 1 | Garage: 1 | Garage/Shop
Elevate Your Lifestyle with the 2500 Sqft Barndominium House Plan with 3 Bedroom 3 Bath: 306SVD
2 Bed 2 Bath Barndominium House Plan 284SVD: Your Perfect Vacation Cabin
40×80 Barndominium Floor Plans 2 Bedroom 247SVD: Remarkable Craftsmanship
Tags: Baths: 2½ | Beds: 2 | Garage: 1 | Garage/Shop
3 Bedroom Barndo Floor Plans 125SVD: Gripping Designs That Inspire Passion
Experience Modern Living with the 4 bedroom 40×60 barndominium floor plan: 308SVD
Tags: Baths: 2.5 | Beds: 4
2 Bedroom Barndominium with Shop 296SVD: Discover the cozy place
Tags: Baths: 2.5 | Beds: 2 | Garage: 3
3 Bedroom Barndominium with Loft 132SVD: Create Unforgettable Memories
Tags: Baths: 2 | Beds: 3 | Garage: 3 | Garage/Shop


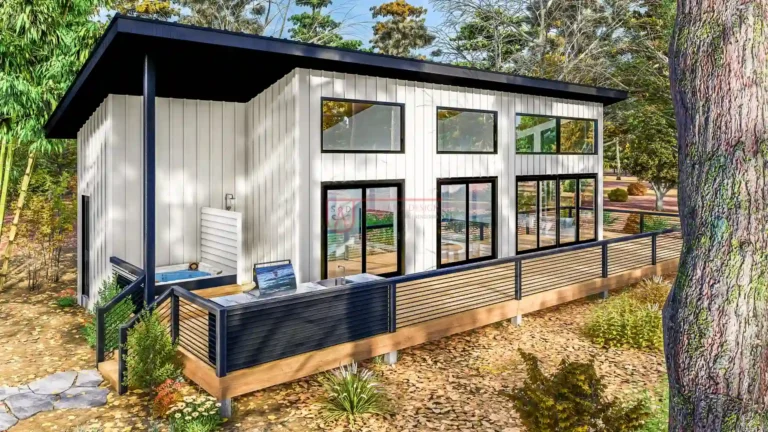

Reviews
Clear filtersThere are no reviews yet.