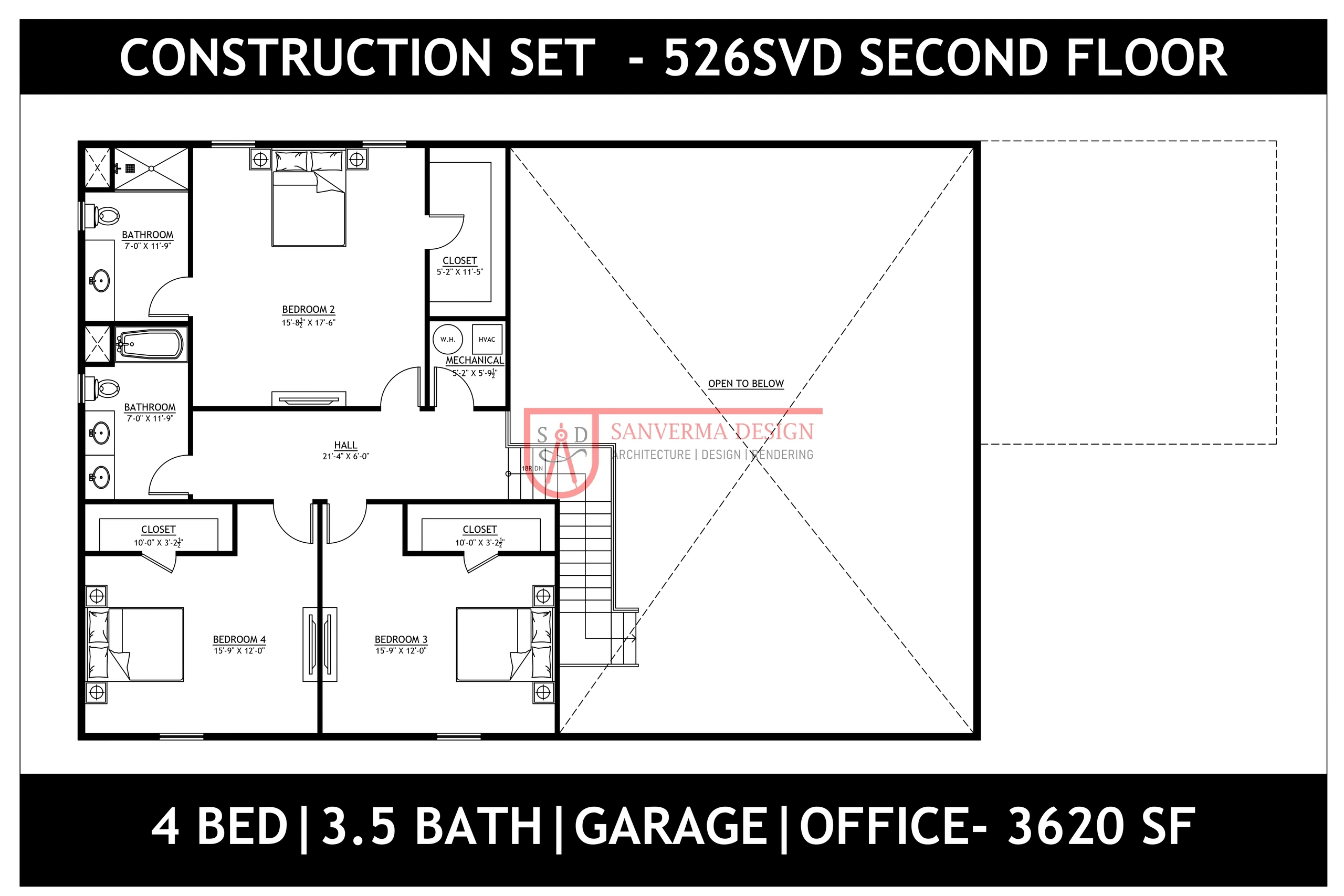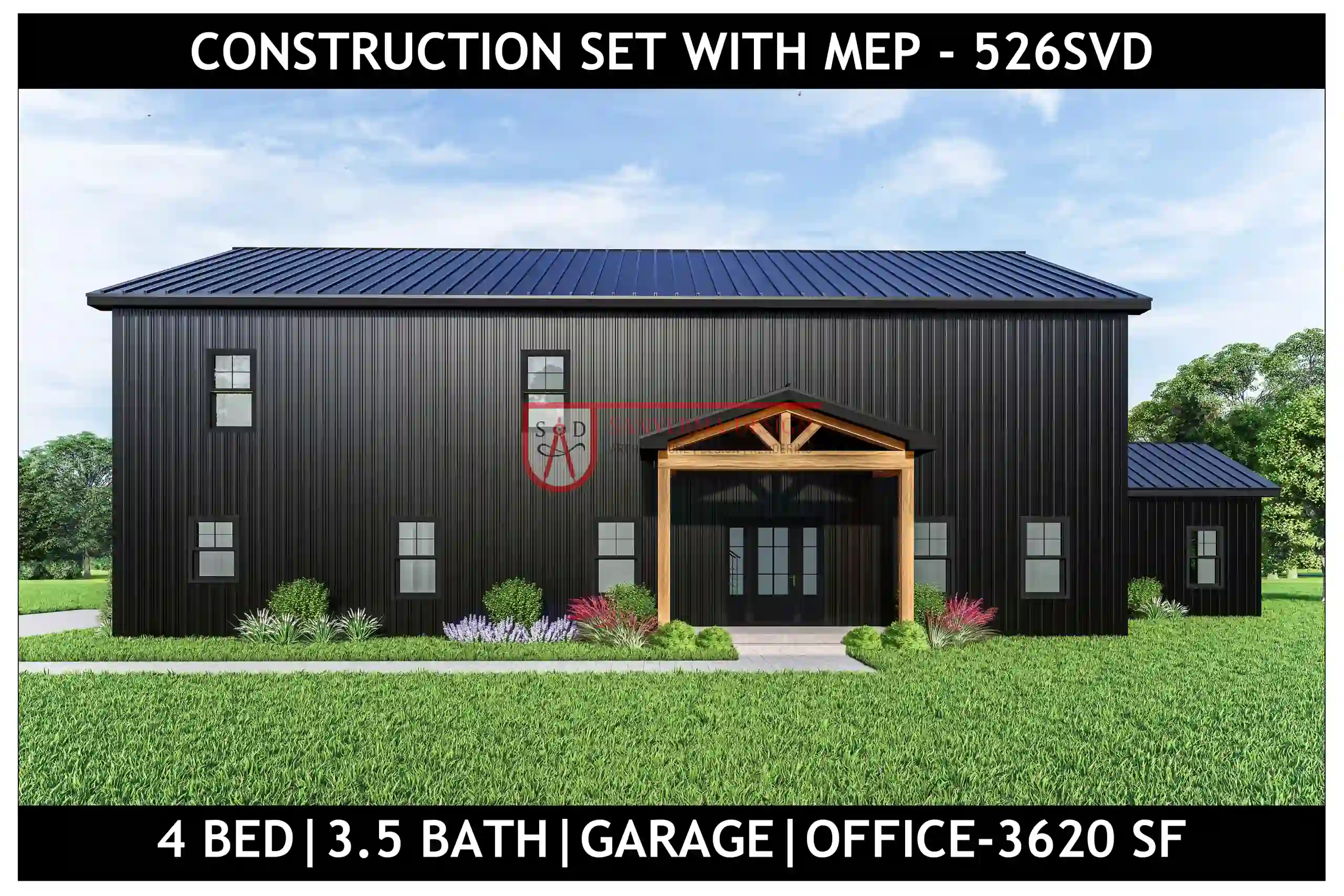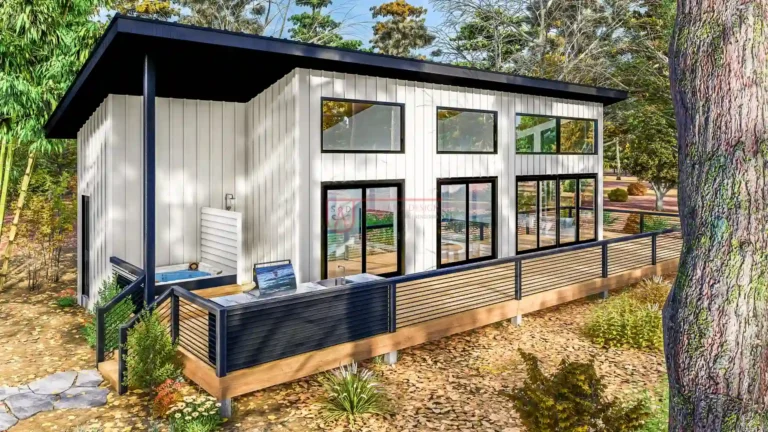The Perfect 4 Bed 3.5 Bath 3620 Sq Ft Barndominium Floor Plan for Modern Families: 526SVD
$450.00
Plan Details
3620 Sq. Ft.
4
3.5
2 Car
81′-0″ W x 46′-6″ D
Add-on Pricing
$450
$550
$150
$600
WHAT’S INCLUDED IN THIS PLAN
- Cover Page
- Working Floor Plan(s)
- Door and Window Schedule
- Roof Plan
- Exterior Elevations
- Electrical Plan(s)
- Plumbing Plan(s)
- HVAC Plan(s)
- Roof Framing Plan
- Foundation Plan
- Foundation Details
- Wall Section
PLAN MODIFICATION AVAILABLE
Receive a FREE modification estimate within 12 hours.
Please EMAIL US a description of the modifications you need. You can also attach a sketch/redline of the changes required.
DESCRIPTION
Introduction to 4 Bed 3.5 Bath Barndominiums
Barndominiums have emerged as a popular choice for homeowners looking for a unique blend of rustic charm and modern functionality. Unlike traditional houses, barndominiums combine the durability of a barn with the comfort and design of a contemporary home. Among the various layouts available, the 4 Bed 3.5 Bath 3620 Sq Ft Barndominium Floor Plan stands out for families seeking spaciousness, practicality, and style. This layout is designed to maximize living space while maintaining a cozy, inviting atmosphere.
One of the key advantages of a barndominium over a conventional home is its open-concept design. The 4 Bedroom 3.5 Bathroom Barndominium Floor Plan allows homeowners to create expansive living areas that encourage family interaction and flexibility in interior design. The generous square footage of 3,620 sq ft provides ample room for entertainment areas, multiple bedrooms, and functional spaces without feeling cramped.
The 4 Bed 3.5 Bath layout is perfect for modern families who value convenience, privacy, and practicality. Having three full bathrooms and one half-bath ensures that mornings are stress-free, even in busy households, and guest accommodations are handled with ease. Throughout this guide, we will explore the benefits of such a home, its key features, garage and office integrations, and design ideas to help you visualize your dream barndominium.
By the end of this blog, you’ll understand why the 4 Bed 3.5 Bath 3620 Sq Ft Barndominium Floor Plan and other related layouts are an excellent choice for both style and functionality.
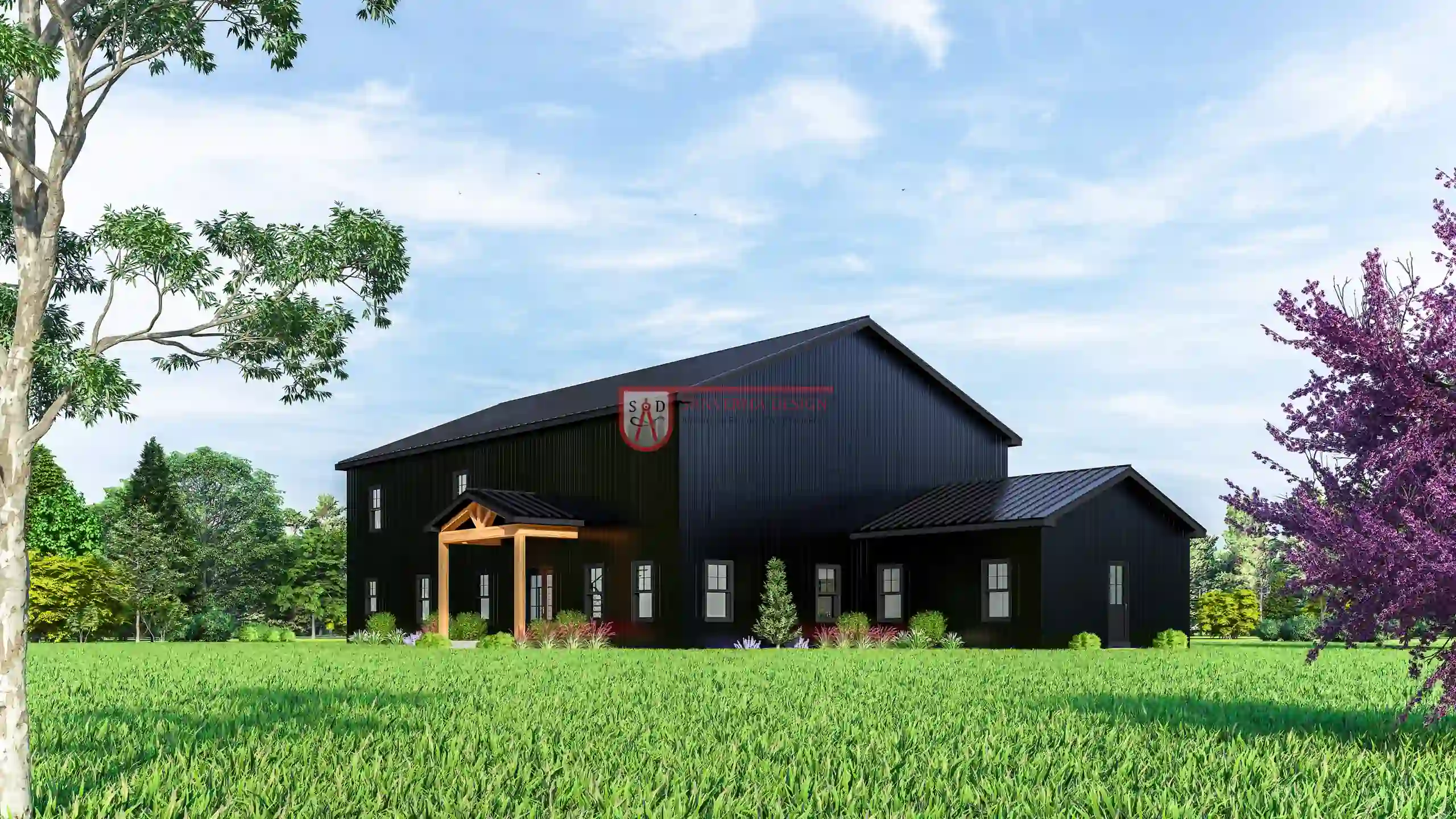
Benefits of a 4 Bed 3.5 Bath Barndominium House Plan
The 4 Bed 3.5 Bath Barndominium House Plan offers numerous advantages for homeowners seeking both style and practicality. One of the most notable benefits is the flexibility of open-concept living spaces. With a design that seamlessly integrates the kitchen, dining, and living areas, families can enjoy a sense of openness while maintaining separate zones for entertainment and relaxation. This flexibility allows homeowners to customize the space according to their preferences, whether for hosting gatherings or creating quiet areas for family members.
Functionality is another significant benefit. The inclusion of three full bathrooms and one half-bath ensures convenience for every family member and guests. No more morning traffic jams or scheduling conflicts, as each space is designed for efficiency and comfort. This layout is particularly ideal for larger families or those who frequently entertain guests.
A 4 Bed 3.5 Bath Barndominium House Plan also offers versatile bedroom arrangements. Homeowners can designate rooms as master suites, children’s rooms, guest rooms, or even home offices, depending on their needs. The layout supports a balance between privacy and togetherness, making it suitable for multigenerational living.
Cost-effectiveness is another advantage of this plan. Barndominiums are known for their durable construction and lower maintenance costs compared to traditional homes. The steel-frame structure, combined with energy-efficient design, can save homeowners money in the long run while ensuring the house withstands time and weather.
Finally, the 4 Bed 3.5 Bath Barndominium House Plan is designed with future expansions in mind. Whether you want to add an additional room, expand living spaces, or include recreational areas, this layout offers the flexibility needed for long-term planning, making it a smart investment for modern homeowners.
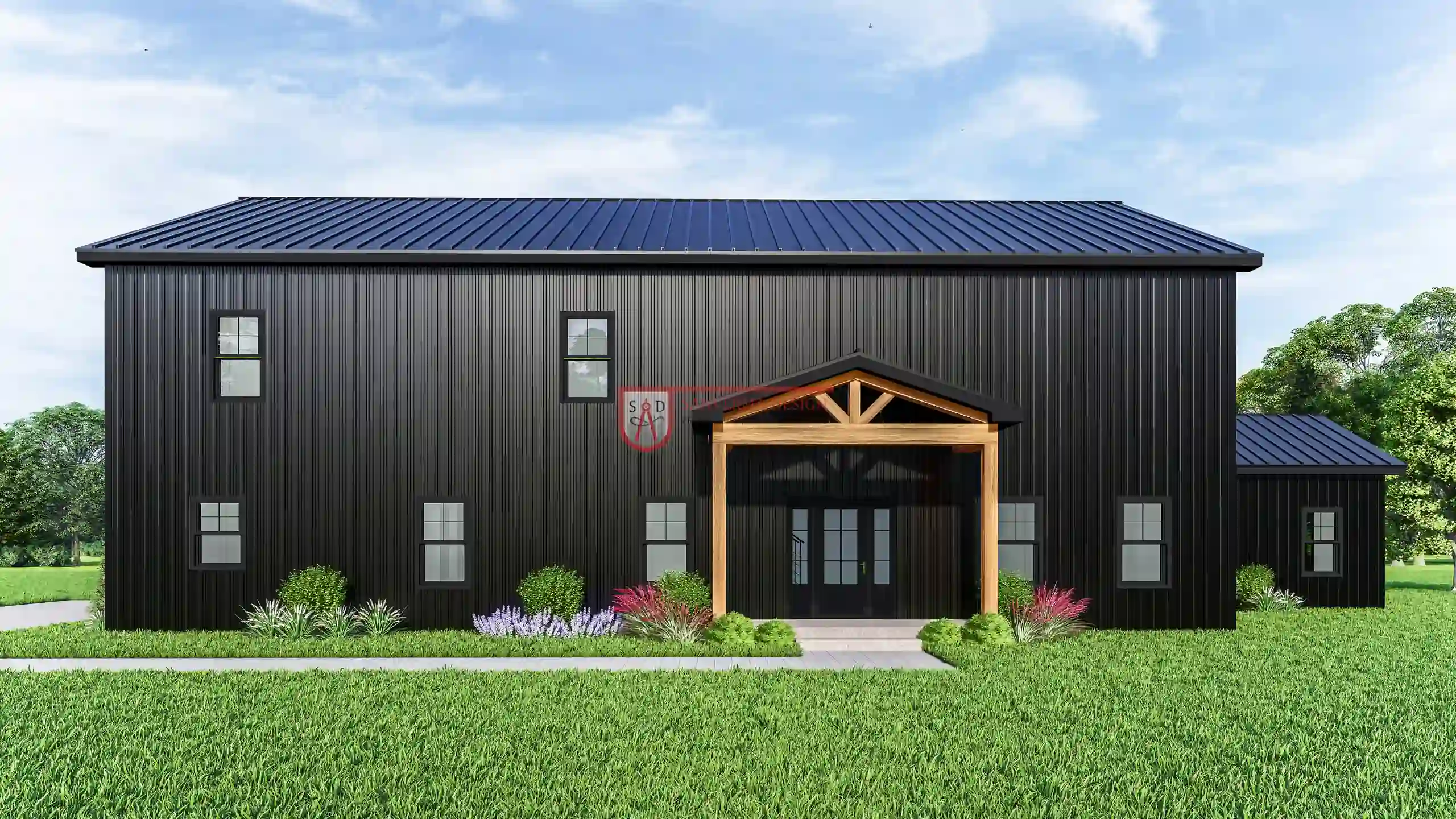
Key Features of a 4 Bedroom Barndominium with Garage Floor Plan
The 4 Bedroom Barndominium with Garage Floor Plan combines functional living spaces with the convenience of integrated parking and storage. One of the most notable features of this design is the strategic placement of the garage. Located adjacent to the main living areas, it ensures easy access while maintaining separation for noise control and privacy. This integration allows homeowners to move seamlessly between vehicles and home, particularly useful during adverse weather conditions.
The garage itself can be designed to accommodate multiple vehicles or serve as a storage and workspace. Families with two or three cars will find ample parking, while hobbyists can convert part of the garage into a workshop. The 4 Bedroom Barndominium with Garage Floor Plan also provides options for built-in storage cabinets, shelving, and overhead racks, maximizing the utility of the space without sacrificing aesthetics.
Safety and convenience are top priorities in this layout. Modern barndominiums often include features such as secure garage doors, easy lighting controls, and direct access to utility areas. These elements enhance daily living, making it safer for children and pets while ensuring that the garage remains a functional part of the home.
Aesthetically, the garage complements the overall design of the barndominium. Many homeowners choose finishes that match the exterior, such as wood paneling, stone accents, or steel siding, creating a cohesive and visually appealing look. The garage door can also be customized with windows, textures, or colors that enhance curb appeal.
Additionally, the 4 Bedroom Barndominium with Garage Floor Plan allows for efficient floor plan layouts. With bedrooms positioned away from the garage, families can enjoy privacy and quiet while taking advantage of the convenience of integrated parking. The garage’s location can also influence landscaping, driveway design, and outdoor entertaining areas, offering a comprehensive approach to both function and form.
Ultimately, this design ensures that homeowners enjoy a perfect balance of practicality, safety, and style, making it an excellent choice for those looking to combine modern living with the rustic charm of a barndominium.
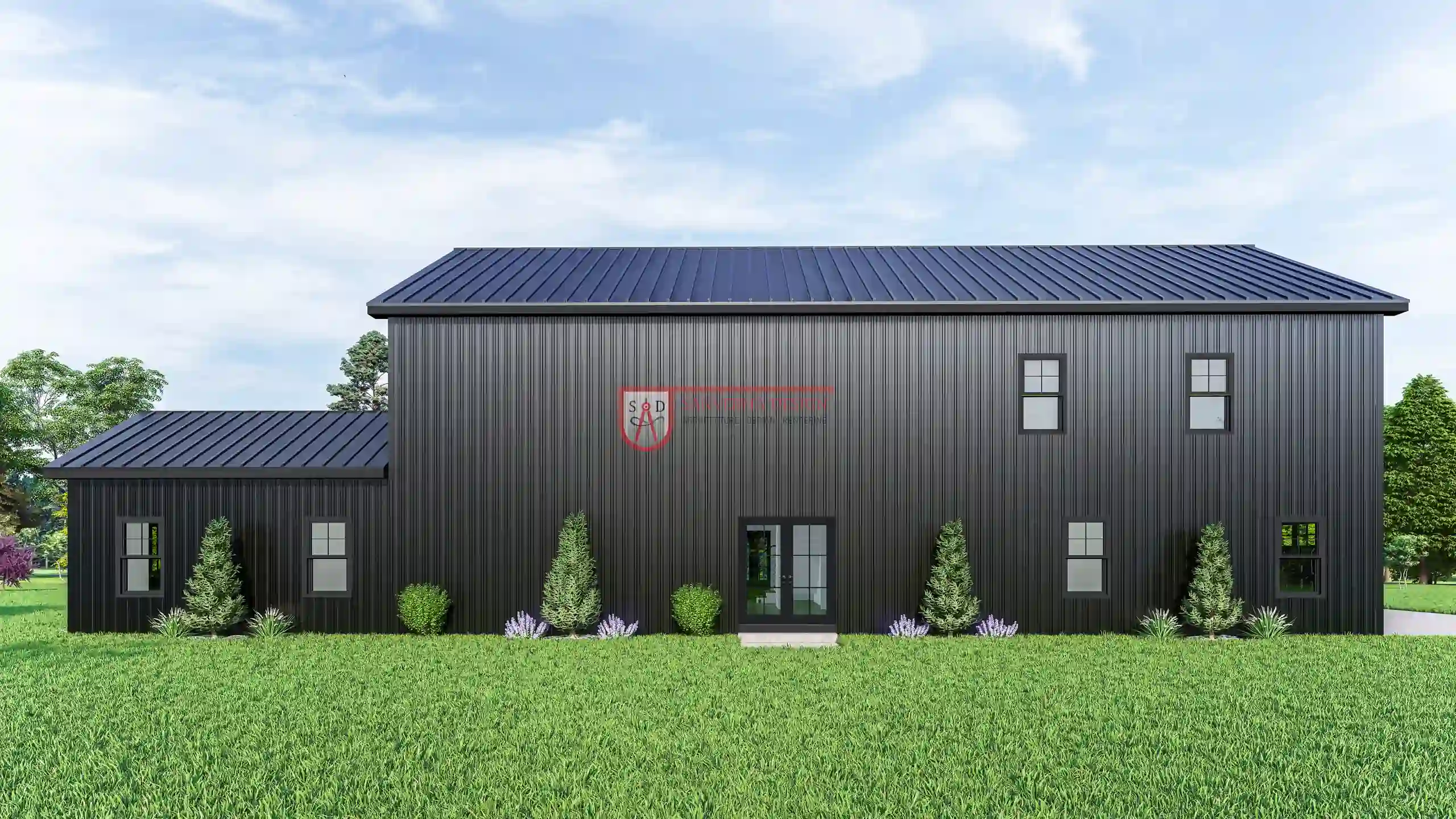
Designing a 4 Bedroom Barndominium with Office
In today’s era of remote work and flexible schedules, a 4 Bedroom Barndominium with Office Design is increasingly appealing to modern homeowners. Incorporating a dedicated office space within the barndominium ensures productivity, privacy, and comfort, all while maintaining the home’s open and inviting atmosphere. With 3,620 sq ft to work with, the layout provides ample room for a fully equipped office without compromising on living or recreational areas.
Placement of the office is crucial in this design. Ideally, the office should be situated away from high-traffic zones like the kitchen or living room to minimize distractions. Homeowners can choose to have the office adjacent to a bedroom, serving as a dual-purpose study or guest room, or as a standalone space with windows that provide natural light and inspiring views of the outdoors.
The 4 Bedroom Barndominium with Office Design allows for multi-purpose usage. It can function as a home office, study, craft room, or even a private retreat for quiet activities. Ergonomic furniture, sufficient storage, and organized cable management are key considerations to ensure the office remains functional and clutter-free.
Interior design plays a significant role in maximizing the office’s potential. Bright wall colors, appropriate lighting, and soundproofing can enhance productivity. Shelving, built-in cabinets, and modular furniture optimize space usage while keeping the area stylish and professional.
Furthermore, integrating the office into the 4 Bed 3.5 Bath 3620 Sq Ft Barndominium Floor Plan ensures that the space remains cohesive with the rest of the home. Whether it’s adding sliding doors for privacy, glass partitions for openness, or decorative elements to match the barndominium’s rustic-modern aesthetic, the design possibilities are virtually limitless.
By carefully planning the office space, homeowners can enjoy the convenience of working from home without sacrificing the comfort and luxury of a spacious barndominium. The 4 Bedroom Barndominium with Office Design successfully merges functionality with style, catering to the needs of today’s families and professionals.
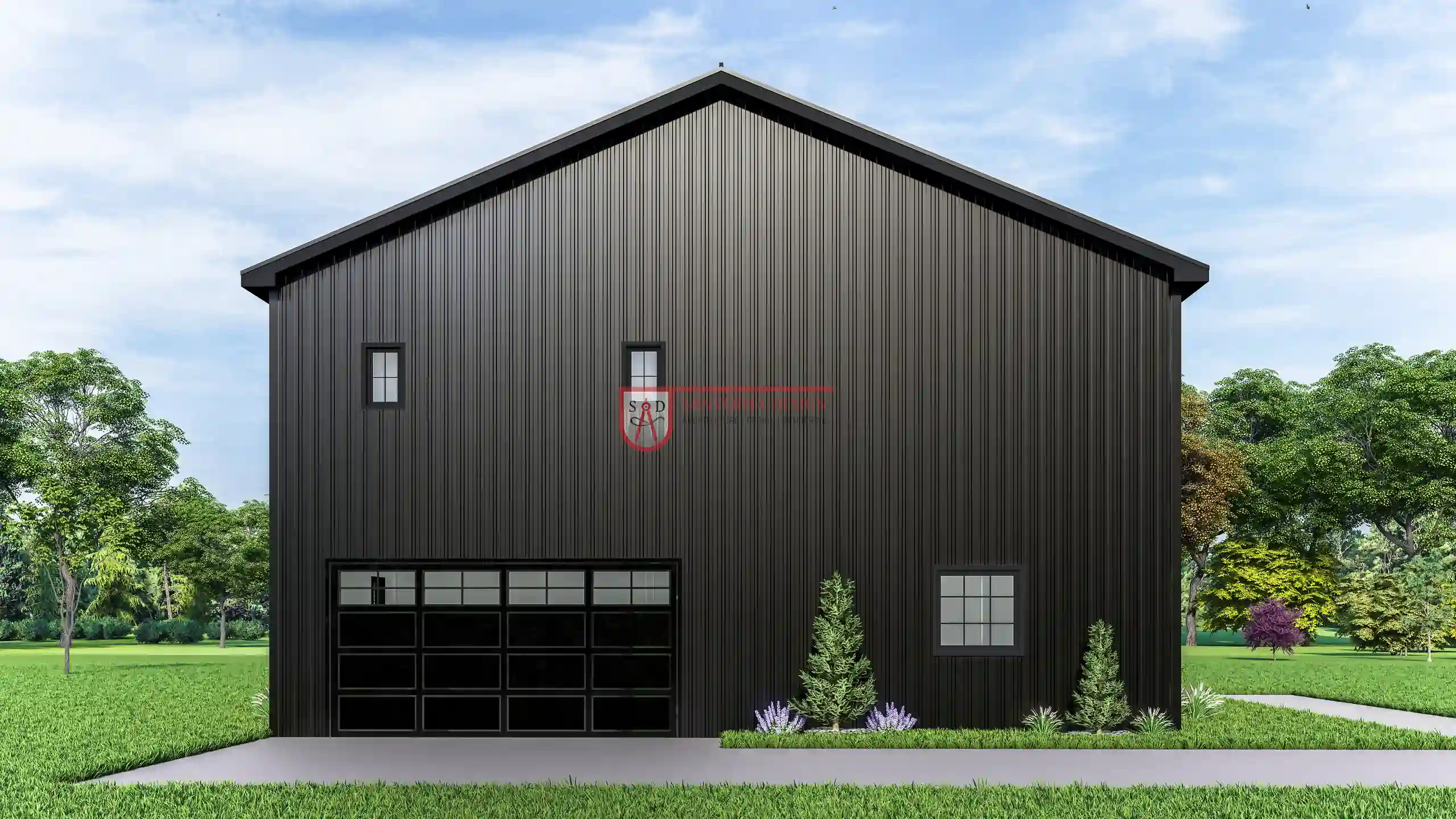
Interior Layout Ideas for a 4 Bed 3.5 Bath Barndominium Floor Plan
When designing the 4 Bed 3.5 Bath 3620 Sq Ft Barndominium Floor Plan, the interior layout plays a crucial role in balancing functionality and style. One of the standout features of this design is the open-plan arrangement for the kitchen, dining, and living areas. This setup promotes interaction among family members, allows for flexible furniture placement, and creates a spacious, airy atmosphere. Large windows and sliding doors can enhance natural light, making the common areas feel even more expansive.
The master bedroom in a 4 Bedroom 3.5 Bathroom Barndominium Floor Plan is typically designed with an en-suite bathroom and walk-in closet, providing a private retreat for homeowners. Thoughtful placement ensures privacy from the rest of the house, while still allowing easy access to living spaces. Additional bedrooms are strategically positioned to maximize quiet zones and personal space, making it ideal for children, guests, or a home office setup.
Storage and utility spaces are optimized in this floor plan, ensuring that clutter does not compromise the open feel of the home. Built-in cabinets, under-stair storage, pantry solutions, and laundry areas are seamlessly integrated, providing both functionality and aesthetic appeal. Multi-purpose rooms or flexible areas can be converted into playrooms, hobby rooms, or extra storage depending on the family’s needs.
Decorative elements further elevate the 4 Bed 3.5 Bath 3620 Sq Ft Barndominium Floor Plan. Ceiling designs, such as exposed beams or coffered ceilings, enhance the rustic-modern charm, while flooring choices like hardwood, polished concrete, or tile add warmth and durability. Lighting plays a dual role of functionality and ambiance; pendant lights over the dining area, recessed lighting in living spaces, and task lighting in kitchens and offices create a harmonious environment.
Finally, thoughtful color schemes and furniture placement tie the interior together. Neutral palettes with accent walls, combined with carefully chosen furniture layouts, allow for both comfort and visual appeal. Whether you prefer a modern minimalist aesthetic or a cozy rustic vibe, the 4 Bedroom 3.5 Bathroom Barndominium Floor Plan offers the flexibility to make your interior both practical and inviting.
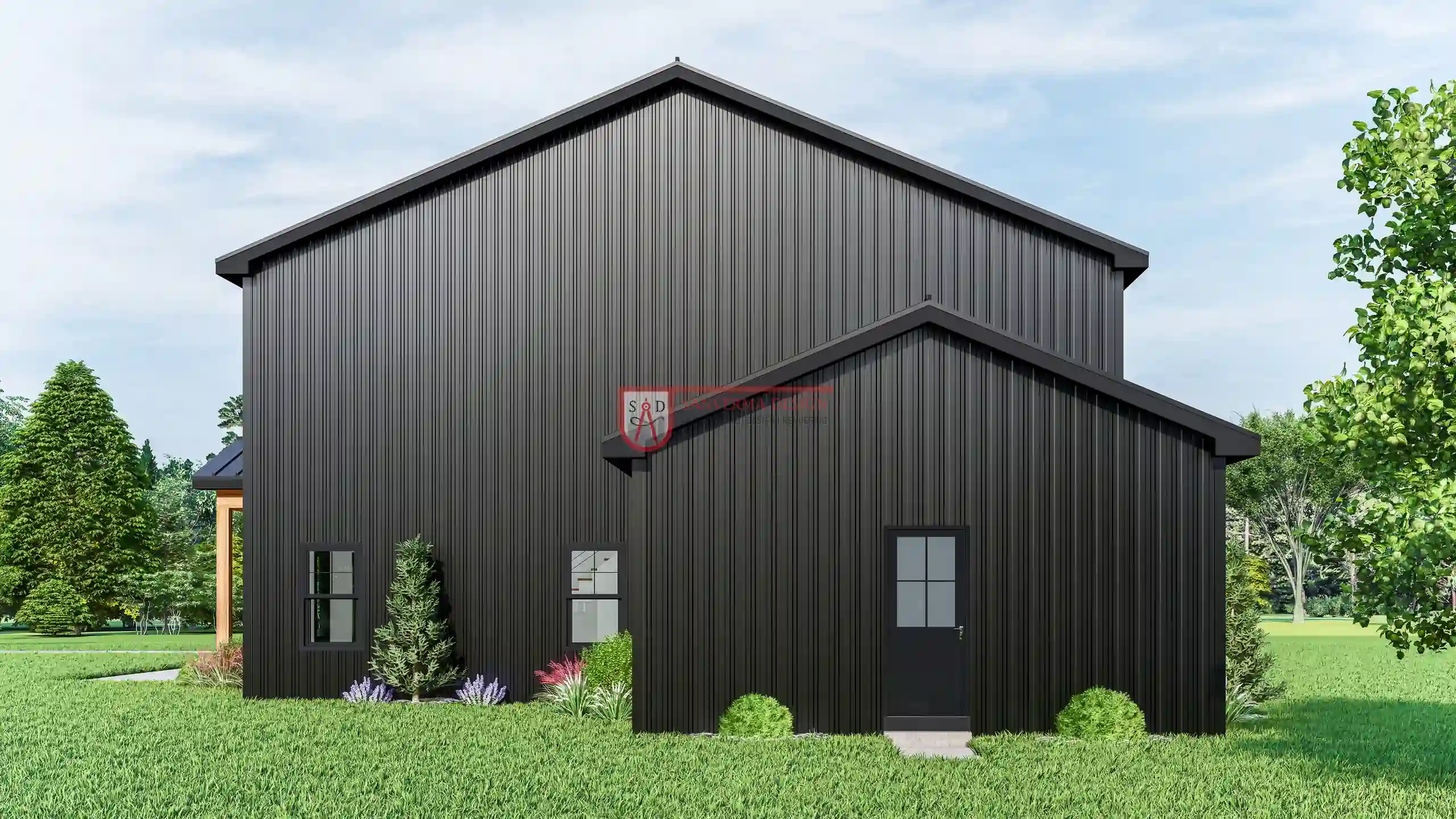
Exterior and Landscape Design Ideas for 4 Bed 3.5 Bath Barndominium House Plan
The exterior of a 4 Bed 3.5 Bath Barndominium House Plan sets the tone for the home and can reflect either rustic charm or modern elegance. For those drawn to a traditional barn-inspired look, wood siding, exposed steel frames, and metal roofing create a timeless appeal. Alternatively, modern barndominiums can feature sleek finishes, large glass panels, and clean lines to create a contemporary statement.
Material selection is key for both aesthetics and durability. Options for siding include wood, metal, or fiber-cement panels, each offering different textures and maintenance levels. Roofing choices range from classic metal sheets to shingles or tile, providing protection while complementing the exterior style.
Outdoor living spaces are an integral component of the 4 Bed 3.5 Bath Barndominium House Plan. Patios, decks, and porches extend the living area and create opportunities for entertaining or relaxation. Covered porches and pergolas can add charm while offering shade and weather protection. Thoughtful placement of seating areas, fire pits, and outdoor kitchens enhances functionality.
Landscaping should balance beauty with practicality. Lawns, flower beds, and native shrubs can soften the exterior, while pathways, driveways, and garden lighting improve accessibility and safety. Integrating the garage, driveway, and garden requires careful planning to ensure convenience and aesthetic cohesion.
Additionally, incorporating sustainable landscaping techniques, such as rain gardens or drought-resistant plants, adds environmental value. By combining rustic or modern exterior elements with well-planned landscaping, the 4 Bed 3.5 Bath Barndominium House Plan can achieve both visual appeal and functional outdoor living.
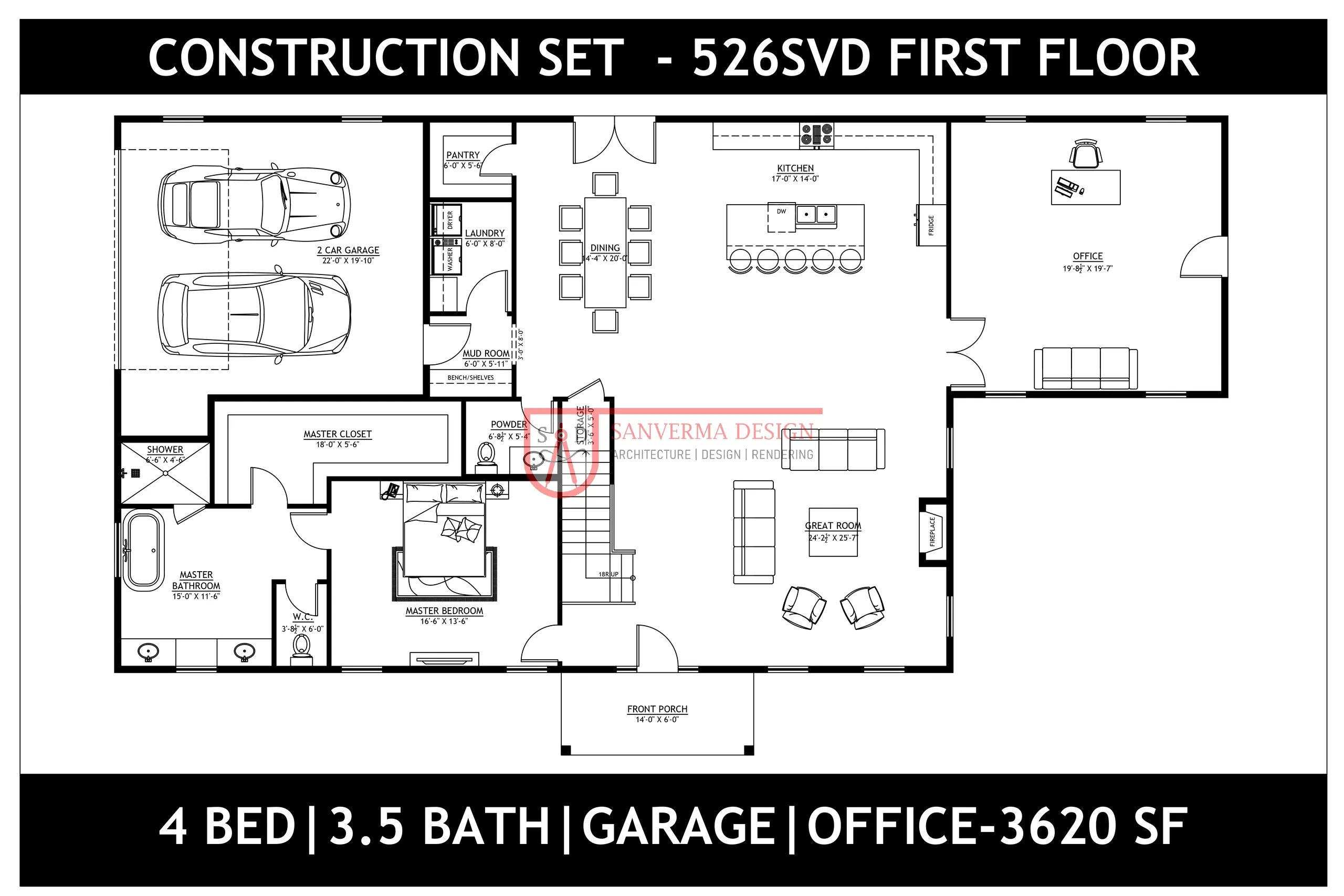
Customization Tips for 4 Bedroom Barndominium with Garage Floor Plan
The 4 Bedroom Barndominium with Garage Floor Plan provides significant opportunities for customization to meet individual family needs. One of the most important aspects is flexibility in garage size. Homeowners can opt for a one-car, two-car, or even three-car garage depending on vehicle requirements, hobbies, or storage needs. This adaptability ensures that the garage serves multiple functions without compromising the home’s overall design.
Garages can also be transformed into workshop or hobby spaces. Installing built-in workbenches, storage cabinets, and lighting can make the garage a functional area for projects, crafts, or even a home gym. Many homeowners choose to integrate a mudroom or storage area adjacent to the garage, providing a convenient space to manage outdoor gear, coats, and shoes before entering the main living areas.
The exterior of the garage can be customized to match or contrast with the barndominium facade. Options include siding, stone accents, garage door colors, and window placements, all of which contribute to the home’s curb appeal. Thoughtful exterior customization ensures that the garage complements the overall architectural style of the 4 Bedroom Barndominium with Garage Floor Plan.
Seasonal and regional considerations should also be factored into garage construction. Proper insulation, ventilation, and weatherproofing ensure that the space remains functional throughout the year. For example, garages in colder climates may require heated floors or insulated doors, while those in warmer areas benefit from ventilation and sun protection.
By considering these customization tips, homeowners can enhance both the practicality and aesthetics of their 4 Bedroom Barndominium with Garage Floor Plan, creating a space that not only accommodates vehicles but also reflects their lifestyle and design preferences.
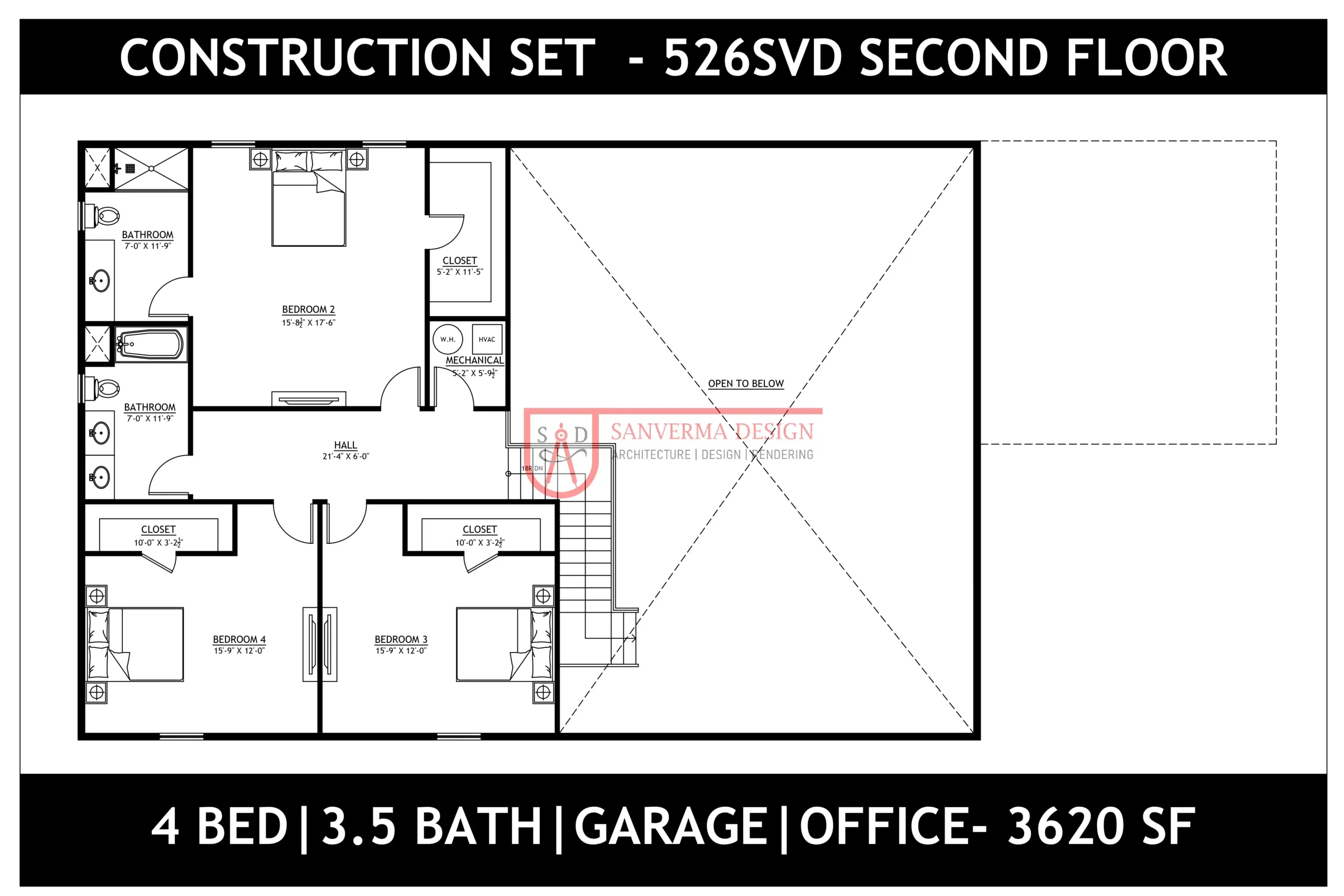
Modern Office Designs in a 4 Bedroom Barndominium with Office
The rise of remote work has made the 4 Bedroom Barndominium with Office Design increasingly appealing to homeowners who want a professional workspace within the comfort of their home. Effective furniture arrangement is essential for maximizing efficiency and productivity. Desks should be positioned near natural light sources, while ergonomic chairs and adjustable tables ensure comfort during long working hours. Multi-functional furniture, such as foldable desks or storage benches, can help maintain a clutter-free environment.
Partitions, shelving, and cabinets play a crucial role in organizing the office. Freestanding or built-in shelving units provide storage for books, files, and decorative items, while partitions can define separate zones for work and leisure without compromising the open feel of the barndominium. Cabinets with lockable compartments offer security for sensitive documents and equipment.
Technology and connectivity solutions are key features of a 4 Bedroom Barndominium with Office Design. High-speed internet, power outlets, and strategically placed charging stations ensure seamless work-from-home experiences. Consider incorporating cable management systems to reduce clutter and maintain a clean, professional appearance.
This office layout also supports dual-purpose usage. It can function as a guest room, hobby space, or study area when not in use for work. Incorporating a sofa bed or modular furniture can easily transform the space without disrupting the overall flow of the barndominium. Additionally, using soundproofing solutions or noise-reducing curtains can enhance privacy and comfort.
Contemporary barndominium offices often combine rustic charm with modern design elements. Exposed beams, large windows, and natural materials create an inviting atmosphere, while sleek furniture and minimalist décor provide a professional, organized look. The 4 Bedroom Barndominium with Office Design allows homeowners to enjoy the benefits of a dedicated workspace without sacrificing the aesthetic appeal or functionality of the home.
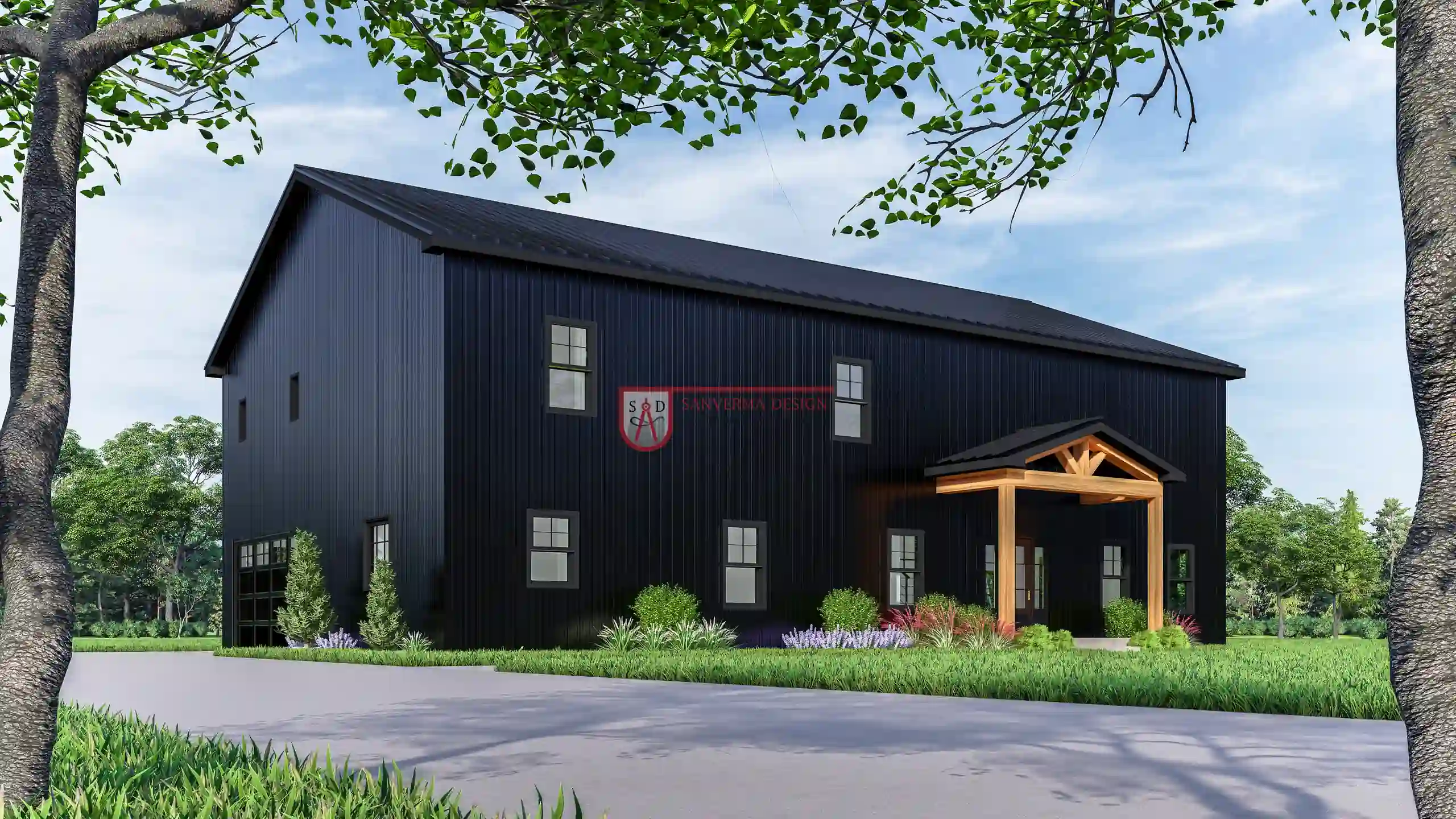
Cost Considerations for a 4 Bed 3.5 Bath Barndominium
Understanding the cost of a 4 Bed 3.5 Bath Barndominium House Plan is essential for effective budgeting. The average construction cost per square foot varies depending on materials, labor, and location, but for a 3,620 sq ft home, homeowners can expect competitive pricing compared to traditional homes due to the efficiency of barndominium construction. The 4 Bed 3.5 Bath Barndominium Floor Plan allows for cost-effective use of space while providing a modern and comfortable living environment.
Material selection significantly affects the overall cost. Steel frames are durable and low-maintenance, while wood offers a warm, natural aesthetic. Concrete provides structural stability and insulation. A combination of these materials often yields the best balance of cost, durability, and visual appeal. Additionally, barndominiums typically require fewer finishes and less framing, reducing labor expenses compared to conventional homes.
Cost-saving strategies include simplifying rooflines, opting for open-concept layouts, and using energy-efficient windows and doors. Homeowners can also prioritize high-impact areas like kitchens and bathrooms while keeping secondary spaces more modest. Factoring in additional costs for garages, offices, and landscaping is important for comprehensive budgeting. A 4 Bed 3.5 Bath Barndominium House Plan may include a garage or office, which slightly increases costs but adds long-term value and functionality.
Interior design and furnishings should also be budgeted thoughtfully. Modular furniture, multifunctional storage solutions, and DIY décor options can enhance the space without inflating expenses. Overall, careful planning ensures that a 4 Bed 3.5 Bath Barndominium Floor Plan provides excellent value for money while meeting both practical and aesthetic needs.
Conclusion: Choosing the Right 4 Bedroom Barndominium Design
Selecting the ideal 4 Bed 3.5 Bath Barndominium Floor Plan requires careful consideration of family needs, lifestyle, and design preferences. These layouts combine spaciousness, flexibility, and modern amenities to create a home that is both functional and visually appealing. From open-plan living areas to dedicated bedrooms and bathrooms, these plans cater to families seeking convenience and comfort.
Garages and office spaces add significant long-term value. A 4 Bedroom Barndominium with Office Design allows for remote work, study, or creative pursuits, while an integrated garage enhances safety, storage, and convenience. Thoughtful placement and customization ensure that both spaces complement the home’s overall layout and aesthetic.
By exploring interior layouts, exterior design, landscaping, and customization options, homeowners can tailor a barndominium to match their unique lifestyle. The 3,620 sq ft footprint of a 4 Bed 3.5 Bath Barndominium Floor Plan provides ample room for living, working, and entertaining, while offering opportunities for future expansion.
Professional designers or architects can help optimize functionality and style, ensuring that the final construction aligns with vision, budget, and long-term goals. The combination of durable materials, energy efficiency, and contemporary design elements makes these barndominiums a smart investment for modern families.
In conclusion, a 4 Bed 3.5 Bath Barndominium Floor Plan or a 4 Bedroom Barndominium with Office Design offers the perfect blend of rustic charm and modern convenience. These homes are ideal for those looking for flexible layouts, practical features, and elegant living spaces. By carefully planning and customizing the design, homeowners can create a barndominium that is both a sanctuary and a statement of style.
Our Best Selling Plans
40×90 4 Bedroom Barndominium Floor Plans 229SVD: Perfect for Family Living
3 Bedroom 40×70 Barndominium Floor Plans with Shop 272SVD: Elegant Simplicity
Tags: Baths: 3 | Beds: 3 | Garage: 2 | Garage/Shop
4 Bedroom Barndominium with Wrap Around Porch 303SVD: Ultimate Space and Comfort
Tags: Baths: 3.5 | Beds: 4 | Garage: 2
3 Bedroom 2 Story Barndominium Floor Plans 288SVD: Stunning Architectural Design
4 Bedroom Barndominium Plan with Shop 215SVD: Radiant Design
Tags: Baths: 3 | Beds: 4 | Garage: 2 | Garage/Shop
Barndominium Plans eBook | Top 44 Best-Selling Barndominium Floor Plans for Your Dream Home
Tags: Barndo ideas | Barndominium plans
4 Bedroom Single Story Barndominium Floor Plans 240SVD: Exceptional Quality
4 Bedroom with Recreational Room 293SVD: Energized Space promote well-being
3 Bedroom 40×50 Barndominium Floor Plan 246SVD: Stunning Masterpiece
Stunning 3 Bedroom Barndominium with Loft Floor Plans 249SVD: A Must-See Design
4 Bedroom Barndominium Plan 205SVD: Passionate Layouts
Tags: Baths: 3½ | Beds: 4 | Garage: 1 | Garage/Shop
5 Bedroom Barndominium Floor Plan with Gym 212SVD: A Mesmerizing Home
Tags: Baths: 4 | Beds: 5 | Garage: 4 | Garage/Shop
3 Bedroom 2.5 Bath Barndominium Floor Plan 295SVD: Experience the Brilliant Design
Tags: Baths: 2.5 | Beds: 3
6 Bedroom Barndominium with 4 Car Garage 201SVD: Ultimate Family Retreat
Tags: Baths: 4½ | Beds: 6 | Garage: 4 | Garage/Shop
4 Bedroom with Office Barndominium Floor Plan 297SVD: Experience the brilliant design
Tags: Baths: 3.5 | Beds: 4 | Garage: 3
5 Bedroom Barndominium with Office 107SVD: A Cost-Effective Housing Solution
3 Bedroom with Office Barndominium Floor Plans 248SVD: Design That Captivate the Soul
3 Bedroom with Office Barndominium Floor Plans 244SVD: Breathtaking Beauty
4 Bedroom Barndominium Floor Plan with Loft 300SVD: Offers unmatched quality
4 Bedroom Barndominium Floor Plan with Garage 304SVD: Effortless Style, No Hassles and Exceptional Living
3 Bedroom Barndominium with Shop 254SVD: Devastatingly Beautiful
Tags: Baths: 2 | Beds: 3 | Garage: 2 | Garage/Shop
4 Bedroom Barndominium with Office House Plan 208SVD: Captivating Aesthetic
Transform Your Life with the 50×30 Barndominium Floor Plan 3 Bedroom 305SVD: No Wasted Space, Pure Perfection
3 Bedroom Barndominium with Garage 299SVD: Relax and unwind in the assured comfort
Tags: Baths: 2.5 | Beds: 3 | Garage: 1
Luxurious 1 Bedroom Barndominium House Plan 286SVD
Tags: Baths: 2 | Beds: 1 | Garage: 1 | Garage/Shop
Elevate Your Lifestyle with the 2500 Sqft Barndominium House Plan with 3 Bedroom 3 Bath: 306SVD
2 Bed 2 Bath Barndominium House Plan 284SVD: Your Perfect Vacation Cabin
40×80 Barndominium Floor Plans 2 Bedroom 247SVD: Remarkable Craftsmanship
Tags: Baths: 2½ | Beds: 2 | Garage: 1 | Garage/Shop
3 Bedroom Barndo Floor Plans 125SVD: Gripping Designs That Inspire Passion
Experience Modern Living with the 4 bedroom 40×60 barndominium floor plan: 308SVD
Tags: Baths: 2.5 | Beds: 4
2 Bedroom Barndominium with Shop 296SVD: Discover the cozy place
Tags: Baths: 2.5 | Beds: 2 | Garage: 3
3 Bedroom Barndominium with Loft 132SVD: Create Unforgettable Memories
Tags: Baths: 2 | Beds: 3 | Garage: 3 | Garage/Shop
