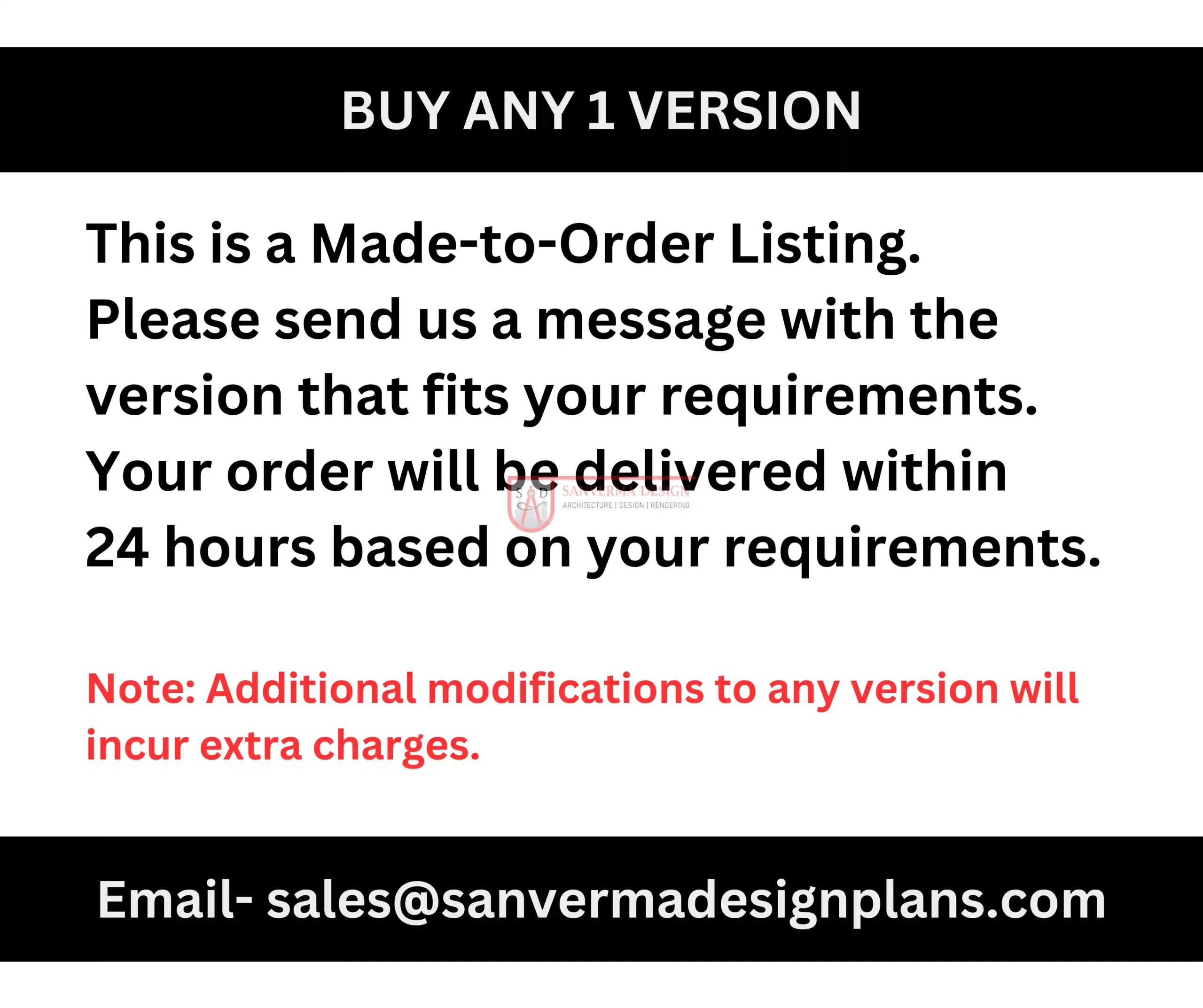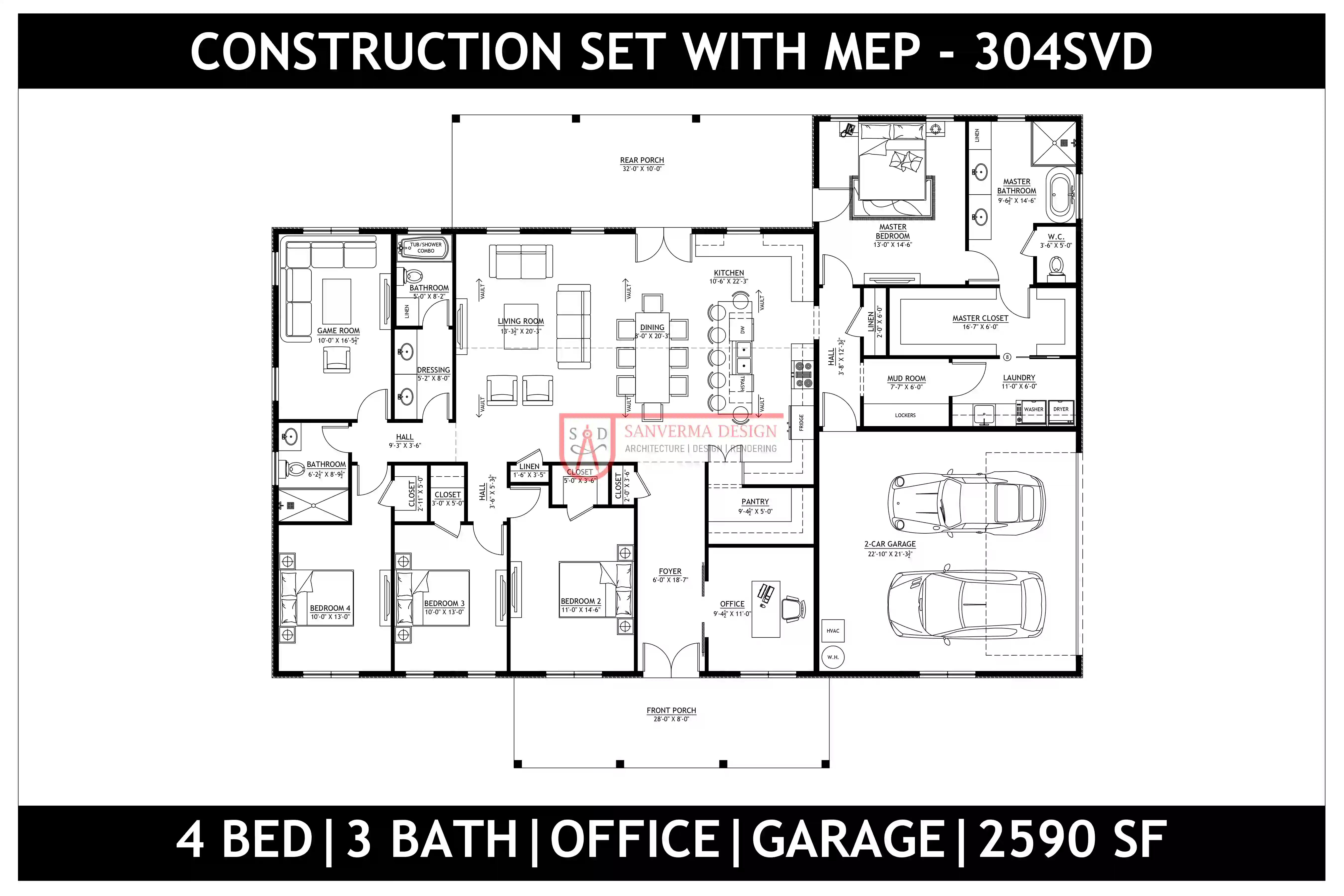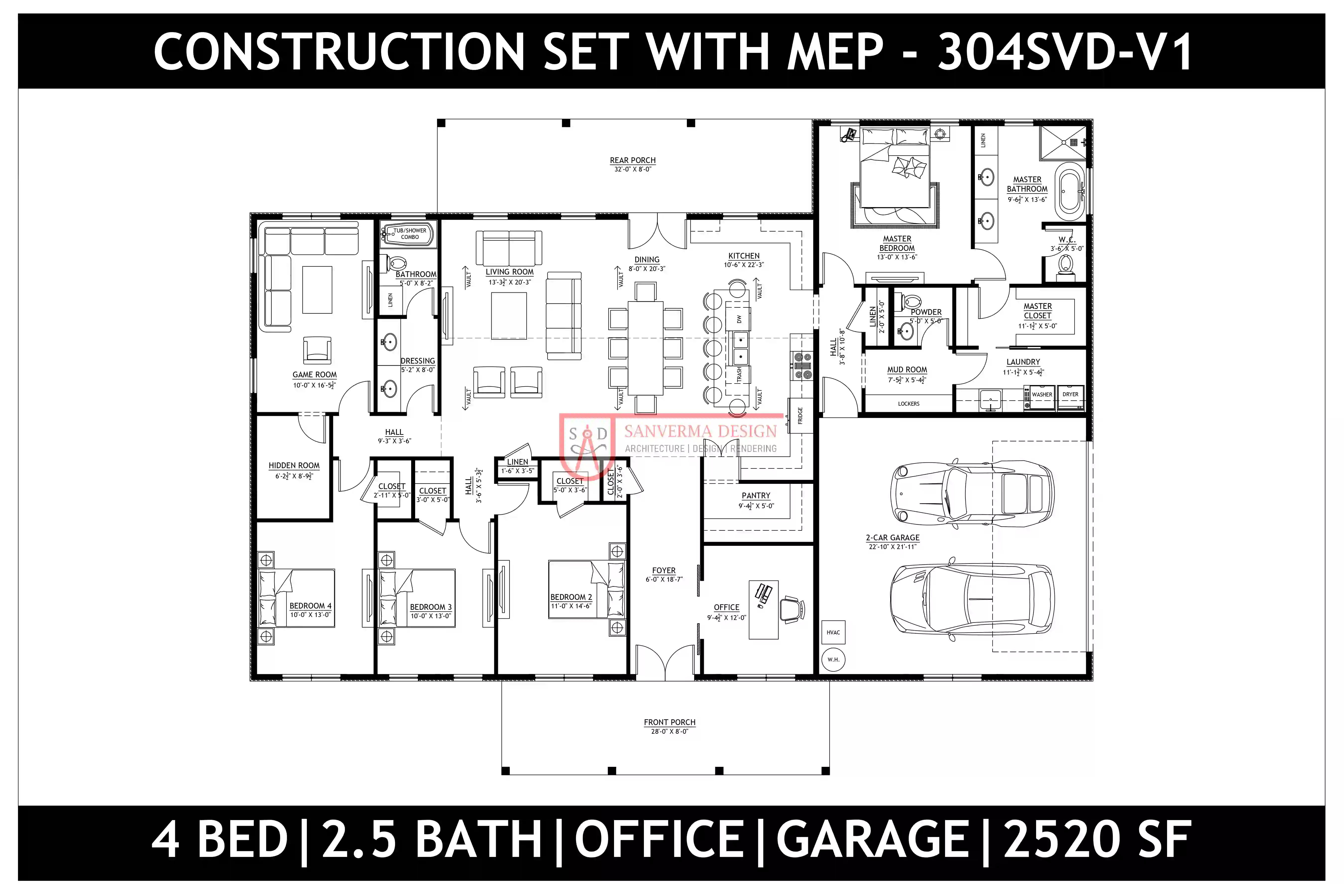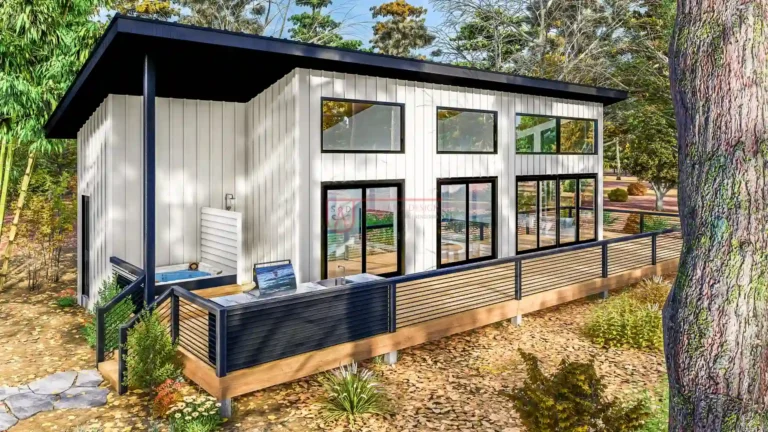4 Bedroom Barndominium Floor Plan with Garage 304SVD: Effortless Style, No Hassles and Exceptional Living
$450.00
Plan Details
2524 Sq. Ft.
4
2.5
2 Car
72′ W x 56′ D
Add-on Pricing
$450
$550
$150
$600
WHAT’S INCLUDED IN THIS PLAN
- Cover Page
- Working Floor Plan(s)
- Door and Window Schedule
- Roof Plan
- Exterior Elevations
- Electrical Plan(s)
- Plumbing Plan(s)
- HVAC Plan(s)
- Roof Framing Plan
- Foundation Plan
- Foundation Details
- Wall Section
PLAN MODIFICATION AVAILABLE
Receive a FREE modification estimate within 12 hours.
Please EMAIL US a description of the modifications you need. You can also attach a sketch/redline of the changes required.
DESCRIPTION
Barndominiums have quickly become a popular housing choice for those seeking a blend of functionality, affordability, and modern design. These structures, which combine the durability of barns with the comfort of traditional homes, are known for their open-concept layouts and customizable features. As homeowners prioritize space and versatility, barndominiums are becoming a favorite solution.
Among these innovative designs, the 4 bedroom barndominium floor plan with garage stands out as a perfect option for families and individuals who value practicality and style. This layout not only provides ample living space but also incorporates features tailored to contemporary needs, such as dedicated office space and an attached garage.
Plan 304SVD exemplifies the best of these designs, offering a four bedroom one story barndominium floor plan that maximizes comfort and efficiency. With thoughtful features like a front porch, rear porch, 2 car garage, and special-purpose rooms such as a hidden room and game room, this layout is ideal for modern living. Measuring 72′ W x 56′ D, it provides a spacious and functional design that accommodates a variety of lifestyles.
Why Choose a Barndominium Floor Plan?
Barndominiums are celebrated for their unique advantages, making them a popular choice among homeowners. One of their primary benefits is cost-effectiveness. Building a barndominium typically costs less than constructing a traditional home, thanks to their efficient use of materials and straightforward design. Additionally, their durable construction ensures longevity, making them a wise investment.
The barn house plan 4 bedroom designs offer incredible versatility, catering to a range of family sizes and living preferences. For example, a 4 bedroom 2.5 bath barndominium floor plan is ideal for families who need ample space while maintaining a cohesive and functional layout. Professionals working from home can also benefit from dedicated office spaces that enhance productivity without compromising the home”s flow.
The increasing demand for barndominiums reflects their adaptability to modern lifestyles. Whether you’re looking for a family-friendly layout or a design that incorporates entertainment spaces, these homes deliver on both fronts. The addition of garages and porches enhances the practicality of barndominium designs, ensuring they meet diverse needs.
 Click here to buy this house plan
Click here to buy this house plan
Plan 304SVD: An Overview of the Design
Plan 304SVD is a prime example of a thoughtfully designed barndominium. With overall dimensions of 72′ W x 56′ D, this layout offers an efficient and spacious design suitable for families or those seeking extra room for specific purposes. The single-story layout ensures accessibility while maintaining a sense of openness throughout the home.
One of the highlights of Plan 304SVD is its seamless integration of indoor and outdoor living. The front porch provides a welcoming space for relaxation or socializing with neighbors, while the rear porch offers a private area for family gatherings or quiet evenings. These porches enhance the home’s appeal by extending the living space outdoors.
The inclusion of a 2 car garage in this 4 bedroom barndominium floor plan with garage ensures convenience and functionality. The garage offers secure parking while doubling as additional storage space, making it perfect for busy households or those with recreational equipment.
Inside, the layout of Plan 304SVD is designed for modern living. The 4 bedroom with office barndominium floor plan provides dedicated areas for work and relaxation, ensuring a balance between productivity and comfort. The office is ideal for remote workers, students, or anyone needing a quiet space.
In addition to the bedrooms, the plan features unique spaces such as a game room and a hidden room, adding an element of fun and mystery to the design. These rooms cater to entertainment needs while offering versatile spaces that can be adapted to suit individual preferences.
The four bedroom one story barndominium floor plan of Plan 304SVD is a testament to thoughtful design, offering a combination of style, functionality, and flexibility. It’s a perfect choice for those looking to create a home that aligns with their lifestyle.
Interior Features: Living, Dining, and Kitchen Areas
The interior of Plan 304SVD is a harmonious blend of functionality and elegance, with spaces thoughtfully designed to meet the needs of modern families. At the heart of the home lies the living room, which serves as the primary gathering space for relaxation and entertainment. Its generous dimensions make it ideal for hosting guests or spending quality time with family. Whether you’re cozying up for a movie night or enjoying casual conversations, this room is designed for comfort.
Connected seamlessly to the living room is the dining area, a space that promotes social interaction. The open-concept design allows for easy flow between the living and dining spaces, ensuring that meals and gatherings feel natural and inviting. This layout not only enhances the home’s aesthetic appeal but also fosters a sense of connectivity among family members.
The kitchen with pantry is a standout feature of this 4 bedroom barndominium floor plan with garage. Designed with practicality in mind, the kitchen boasts ample countertop space and modern appliances, making meal preparation a breeze. The adjoining pantry provides additional storage, ensuring that your kitchen remains organized and clutter-free. Whether you’re a culinary enthusiast or someone who values efficiency, this kitchen delivers on all fronts.
Adding to the home’s functionality are practical spaces like the mudroom, powder room, and laundry area. The mudroom is a thoughtful addition, offering a designated spot for storing shoes, coats, and outdoor gear. The powder room, conveniently located near common areas, provides easy access for guests. Meanwhile, the laundry space ensures that household chores are streamlined, making it easier to maintain a clean and organized home.
 Click here to buy this house plan
Click here to buy this house plan
Bedrooms and Bathrooms: Maximizing Comfort
Plan 304SVD’s 4 bedroom barndominium with office is designed with space optimization in mind, ensuring that each bedroom offers comfort and privacy. The layout is perfect for families, providing enough room for everyone while maintaining a sense of togetherness.
The master suite is a true sanctuary within this home. Spacious and well-appointed, it includes a large bedroom area and an en-suite bathroom for added convenience. The en-suite features modern fixtures and ample storage, ensuring that it caters to both style and functionality. Its location within the home provides a sense of privacy, making it the ideal retreat after a long day.
The additional three bedrooms are equally impressive, offering flexibility for various uses. Whether they’re utilized as children’s rooms, guest rooms, or even hobby spaces, these bedrooms ensure that every member of the household has a space to call their own.
The 2.5 bathrooms in this 4 bedroom 2.5 bath barndominium floor plan are designed to cater to family needs. The full bathrooms are equipped with stylish and durable fixtures, while the half-bath adds convenience for guests. This thoughtful arrangement minimizes morning rush-hour conflicts and ensures that the home’s bathrooms are as functional as they are beautiful.
Special Spaces: Office, Game Room, and Hidden Room
The inclusion of unique spaces in Plan 304SVD sets it apart from other designs. The office in this 4 bedroom with office barndominium floor plan is a game-changer for professionals and students alike. Whether you’re working from home, managing personal projects, or simply need a quiet spot to focus, this dedicated space enhances productivity and organization.
The game room is another standout feature, adding an element of fun and relaxation to the home. Perfect for hosting game nights, movie marathons, or simply unwinding, this room caters to recreational needs. Families with children will especially appreciate this space, as it offers a dedicated area for play and entertainment.
Finally, the hidden room adds a touch of mystery and versatility to the layout. Tucked away discreetly, this space can be used for various purposes, from secure storage to a private retreat. Its inclusion demonstrates the thoughtful design behind this barn house plan 4 bedroom, ensuring that every square foot serves a purpose.
With these special spaces, Plan 304SVD truly delivers a home that is as functional as it is unique, making it a standout choice for modern living.
 Click here to buy this house plan
Click here to buy this house plan
Garage and Outdoor Living Spaces
The 2 car garage in Plan 304SVD is a practical addition that complements the overall design. It serves as more than just a parking space; it’s a multi-functional area that provides ample room for vehicles, storage, and even small workshop projects. This garage ensures convenience and security, especially for households with multiple cars or those who need additional storage space for tools, equipment, or recreational gear.
Beyond the garage, outdoor living spaces play a significant role in enhancing the functionality and appeal of the home. The front porch offers a welcoming entrance and provides a comfortable spot for sitting and enjoying the morning breeze or greeting visitors. The rear porch extends the living space outdoors, making it perfect for family gatherings, barbecues, or simply relaxing while soaking up the surroundings. Both porches are thoughtfully designed to blend seamlessly with the four bedroom one story barndominium floor plan, creating a cohesive indoor-outdoor living experience.
These outdoor areas enrich daily living by providing additional space to enjoy nature, entertain, or unwind, making Plan 304SVD ideal for those who value outdoor relaxation without sacrificing convenience.
Customization Options for Plan 304SVD
One of the standout features of Plan 304SVD is its flexibility, allowing homeowners to tailor the design to meet their specific needs. Customization options enable families to create a home that reflects their unique lifestyle, preferences, and priorities. Whether it’s adjusting room sizes, adding extra storage, or incorporating eco-friendly features, Plan 304SVD can be modified to suit diverse lifestyles.
For those focused on energy efficiency, the layout can be adapted to include modern green building techniques. Options such as solar panel installations, energy-efficient windows, and advanced insulation can be seamlessly integrated into the design, reducing long-term energy costs.
Additionally, storage solutions can be customized, with features like built-in shelves, attic space, or extended pantry areas to optimize functionality. For example, the hidden room could be converted into a dedicated storage space, helping to keep belongings organized and clutter-free.
Personal touches can also be added to Plan 304SVD, whether through upgraded fixtures, customized cabinetry, or unique decorative elements. These thoughtful design choices ensure that every detail in the home reflects the homeowner’s personality and preferences.
Plan 304SVD: A Perfect Balance Between Style and Functionality
Plan 304SVD is a 4 bedroom barndominium floor plan with garage that offers the perfect blend of practicality and modern design. This 4 bedroom barndominium with office provides ample space for families, with thoughtful layouts that include a 4 bedroom 2.5 bath barndominium floor plan designed to cater to both everyday living and entertaining. One of its key highlights is the inclusion of a four bedroom one story barndominium floor plan, making it ideal for those who prefer single-level living.
The barn house plan 4 bedroom emphasizes spaciousness with its expansive dimensions (72′ W x 56′ D), featuring a 2 car garage, a welcoming front porch, and a functional rear porch that extends the living space outdoors. This layout not only maximizes space but also allows for efficient movement throughout the home. With 4 bedroom with office and hidden room options, it caters to those seeking versatile living solutions.
These 4 bedroom barndominium floor plan with garage designs combine traditional barn aesthetics with modern functionality. The 4 bedroom barndominium with office layout is ideal for professionals working from home, while the 4 bedroom 2.5 bath barndominium floor plan ensures comfort and convenience for growing families. Its practical four bedroom one story barndominium floor plan optimizes space, making it perfect for those who value open-concept living.
The barn house plan 4 bedroom is complemented by features like the 2 car garage, front porch, rear porch, and hidden room that add both style and utility. Whether you’re looking for a home with modern amenities or a functional space to accommodate your lifestyle, this 4 bedroom with office barndominium floor plan offers endless possibilities.
 Click here to buy this house plan
Click here to buy this house plan
FAQs
1. What makes a barndominium different from a traditional home?
A barndominium combines the durability of barn construction with the comfort of modern living. Unlike traditional homes, barndominiums often feature open-concept layouts, metal or wooden exterior materials, and versatile interior spaces. They are known for their cost-effectiveness, flexibility in design, and efficient use of space.
2. What is the typical size of a 4 bedroom barndominium floor plan with garage?
Plan 304SVD, for example, has an overall dimension of 72′ W x 56′ D, making it spacious enough for families with ample living space while still maintaining the convenience of single-story living.
3. How does the 4 bedroom barndominium with office layout differ from a traditional home?
The 4 bedroom barndominium with office layout typically includes a dedicated workspace or office that’s integrated into the design, making it ideal for remote workers or professionals who need a separate but accessible space within the home.
4. What are the advantages of choosing a 4 bedroom 2.5 bath barndominium floor plan?
A 4 bedroom 2.5 bath barndominium floor plan offers flexibility with space and functionality. It is perfect for families needing ample bedrooms and bathrooms, with enough private and shared areas to accommodate busy lifestyles comfortably.
5. What features can I expect in a barn house plan 4 bedroom?
In a barn house plan 4 bedroom, you’ll find thoughtfully designed spaces such as a front and rear porch, a 2 car garage, an office, a game room, and additional areas like a hidden room or mudroom, all crafted to enhance functionality and comfort.
6. How does a four bedroom one story barndominium floor plan maximize living space?
A four bedroom one story barndominium floor plan optimizes space by keeping all bedrooms and key living areas on the same level, creating a seamless and accessible design ideal for families. Open-concept layouts and practical additions like mudrooms and pantries help maximize every square foot.
7. Can I customize Plan 304SVD to suit my specific needs?
Yes, Plan 304SVD is highly customizable. You can adapt the design to include energy-efficient features, add extra storage spaces, or modify room sizes to better suit your family’s needs. This makes it easy to create a home that matches your unique lifestyle.
8. What are the benefits of having a 2 car garage in a barndominium?
The 2 car garage in a barndominium offers secure parking for vehicles, additional storage space, and the convenience of having an easily accessible utility area. It’s ideal for families with more than one car or those needing extra storage for tools and recreational equipment.
9. How do the front and rear porches enhance outdoor living in this barndominium design?
The front and rear porches in this barndominium design provide spaces for relaxation, entertainment, and outdoor enjoyment. The front porch is perfect for welcoming guests, while the rear porch extends living space outdoors for family gatherings, barbecues, or simply enjoying nature.
10. What makes the hidden room a unique feature in Plan 304SVD?
The hidden room in Plan 304SVD is a versatile and unique space that offers mystery and functionality. It can be used as a private storage area, a small home office, a cozy retreat, or even an additional hobby space, adding an element of surprise and practicality to the home’s design.
 Click here to buy this house plan
Click here to buy this house plan
Conclusion
The 4 bedroom barndominium floor plan with garage offered by Plan 304SVD is a practical, stylish, and versatile choice for modern living. With its spacious layout, thoughtful design elements, and ability to adapt to individual needs, this floor plan provides the perfect balance between functionality and comfort.
From the front and rear porches that encourage outdoor relaxation to the 2 car garage that enhances convenience, this plan is ideal for families looking for a spacious and flexible home. The four bedroom one story barndominium floor plan offers ample space for everyone, making it perfect for both daily living and entertaining.
Emphasizing both form and function, Plan 304SVD stands out for its thoughtful layout, including unique spaces like the office, game room, and hidden room that cater to a variety of uses. Its design ensures comfort, convenience, and adaptability, making it an excellent choice for those seeking a 4 bedroom 2.5 bath barndominium floor plan that suits their dream home vision.
This floor plan encourages homeowners to consider the endless possibilities it offers—whether for growing families, multi-generational living, or those simply looking for a beautiful yet practical space to call home.
Plan 304SVD Link: Click here to buy this house plan (Plan Modifications Available)
3 reviews for 4 Bedroom Barndominium Floor Plan with Garage 304SVD: Effortless Style, No Hassles and Exceptional Living
Clear filtersYou must be logged in to post a review.
Our Best Selling Plans
40×90 4 Bedroom Barndominium Floor Plans 229SVD: Perfect for Family Living
4 Bedroom Single Story Barndominium Floor Plans 240SVD: Exceptional Quality
3 Bedroom 40×70 Barndominium Floor Plans with Shop 272SVD: Elegant Simplicity
Tags: Baths: 3 | Beds: 3 | Garage: 2 | Garage/Shop
4 Bedroom Barndominium with Wrap Around Porch 303SVD: Ultimate Space and Comfort
Tags: Baths: 3.5 | Beds: 4 | Garage: 2
3 Bedroom 2 Story Barndominium Floor Plans 288SVD: Stunning Architectural Design
4 Bedroom Barndominium Plan with Shop 215SVD: Radiant Design
Tags: Baths: 3 | Beds: 4 | Garage: 2 | Garage/Shop
Barndominium Plans eBook | Top 44 Best-Selling Barndominium Floor Plans for Your Dream Home
Tags: Barndo ideas | Barndominium plans
4 Bedroom with Recreational Room 293SVD: Energized Space promote well-being
Experience Modern Living with the 4 bedroom 40×60 barndominium floor plan: 308SVD
Tags: Baths: 2.5 | Beds: 4
3 Bedroom 40×50 Barndominium Floor Plan 246SVD: Stunning Masterpiece
Stunning 3 Bedroom Barndominium with Loft Floor Plans 249SVD: A Must-See Design
4 Bedroom Barndominium Plan 205SVD: Passionate Layouts
Tags: Baths: 3½ | Beds: 4 | Garage: 1 | Garage/Shop
5 Bedroom Barndominium Floor Plan with Gym 212SVD: A Mesmerizing Home
Tags: Baths: 4 | Beds: 5 | Garage: 4 | Garage/Shop
3 Bedroom 2.5 Bath Barndominium Floor Plan 295SVD: Experience the Brilliant Design
Tags: Baths: 2.5 | Beds: 3
6 Bedroom Barndominium with 4 Car Garage 201SVD: Ultimate Family Retreat
Tags: Baths: 4½ | Beds: 6 | Garage: 4 | Garage/Shop
4 Bedroom with Office Barndominium Floor Plan 297SVD: Experience the brilliant design
Tags: Baths: 3.5 | Beds: 4 | Garage: 3
5 Bedroom Barndominium with Office 107SVD: A Cost-Effective Housing Solution
3 Bedroom with Office Barndominium Floor Plans 248SVD: Design That Captivate the Soul
3 Bedroom with Office Barndominium Floor Plans 244SVD: Breathtaking Beauty
4 Bedroom Barndominium Floor Plan with Loft 300SVD: Offers unmatched quality
4 Bedroom Barndominium Floor Plan with Garage 304SVD: Effortless Style, No Hassles and Exceptional Living
3 Bedroom Barndominium with Shop 254SVD: Devastatingly Beautiful
Tags: Baths: 2 | Beds: 3 | Garage: 2 | Garage/Shop
4 Bedroom Barndominium with Office House Plan 208SVD: Captivating Aesthetic
Transform Your Life with the 50×30 Barndominium Floor Plan 3 Bedroom 305SVD: No Wasted Space, Pure Perfection
3 Bedroom Barndominium with Garage 299SVD: Relax and unwind in the assured comfort
Tags: Baths: 2.5 | Beds: 3 | Garage: 1
Luxurious 1 Bedroom Barndominium House Plan 286SVD
Tags: Baths: 2 | Beds: 1 | Garage: 1 | Garage/Shop
Elevate Your Lifestyle with the 2500 Sqft Barndominium House Plan with 3 Bedroom 3 Bath: 306SVD
2 Bed 2 Bath Barndominium House Plan 284SVD: Your Perfect Vacation Cabin
40×80 Barndominium Floor Plans 2 Bedroom 247SVD: Remarkable Craftsmanship
Tags: Baths: 2½ | Beds: 2 | Garage: 1 | Garage/Shop
3 Bedroom Barndo Floor Plans 125SVD: Gripping Designs That Inspire Passion
2 Bedroom Barndominium with Shop 296SVD: Discover the cozy place
Tags: Baths: 2.5 | Beds: 2 | Garage: 3
3 Bedroom Barndominium with Loft 132SVD: Create Unforgettable Memories
Tags: Baths: 2 | Beds: 3 | Garage: 3 | Garage/Shop








Verified owner anYoung_175 (verified owner) –
Fast service and nice people. The plans are exactly what we needed. Thanks!
Verified owner GScott-Jones7 (verified owner) –
The 291svd plan is perfect for our family. Sanverma even helped us adjust the layout to fit our lot. Amazing service!
Verified owner AleFeld (verified owner) –
Sanverma was great to work with. We chose the 304svd plan and needed a larger garage. They handled it quickly, and the plans look awesome. Excited to get started!