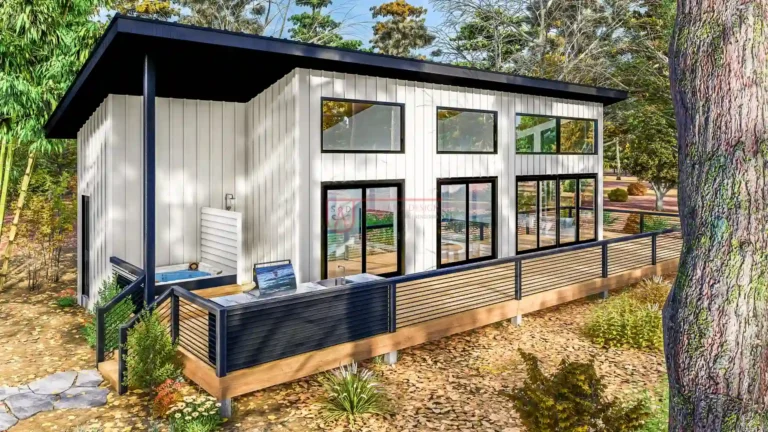Escape Boring Homes: Discover the Ultimate 5 Bedroom 3 Bathroom Barndominium Floor Plan with Garage, Office & Gym
$450.00
Plan Details
4690 Sq. Ft.
5
3
100′-0″ W x 82′-0″ D
Add-on Pricing
$450
$550
$150
$600
WHAT’S INCLUDED IN THIS PLAN
- Cover Page
- Working Floor Plan(s)
- Door and Window Schedule
- Roof Plan
- Exterior Elevations
- Electrical Plan(s)
- Plumbing Plan(s)
- HVAC Plan(s)
- Roof Framing Plan
- Foundation Plan
- Foundation Details
- Wall Section
PLAN MODIFICATION AVAILABLE
Receive a FREE modification estimate within 12 hours.
Please EMAIL US a description of the modifications you need. You can also attach a sketch/redline of the changes required.
DESCRIPTION
Why the 5 Bedroom 3 Bathroom Barndominium Floor Plan is the Ultimate Family Home with Garage, Office & Gym
Barndominiums have become one of the fastest-growing home design trends in North America, offering a perfect blend of rustic aesthetics and modern comforts. Originally inspired by barn structures, these homes have evolved into fully customized residences that cater to a variety of lifestyles. Their rising popularity can be attributed to their affordability, durability, and design flexibility, making them a favorite among modern families who seek a functional yet stylish 5 Bedroom 3 Bathroom Barndominium Floor Plan.
As family dynamics shift and remote work becomes a standard, homeowners are looking for floor plans that offer multi-use spaces without compromising on comfort or design. An efficient layout like the 5 Bed 3 Bath Barndominium Floor Plan integrates living, working, and recreational areas, which is now a top priority for families. Barndominiums, with their open-concept designs and customizable layouts, meet these needs perfectly.
One layout that has gained significant attention is the 5 Bedroom Barndominium with Garage, Office, and Gym. This design is tailored for larger families or multi-generational households, offering ample space for everyone while ensuring privacy and flexibility. With designated areas for work, fitness, and family gatherings, this floor plan provides a comprehensive solution for those seeking a future-proof home.
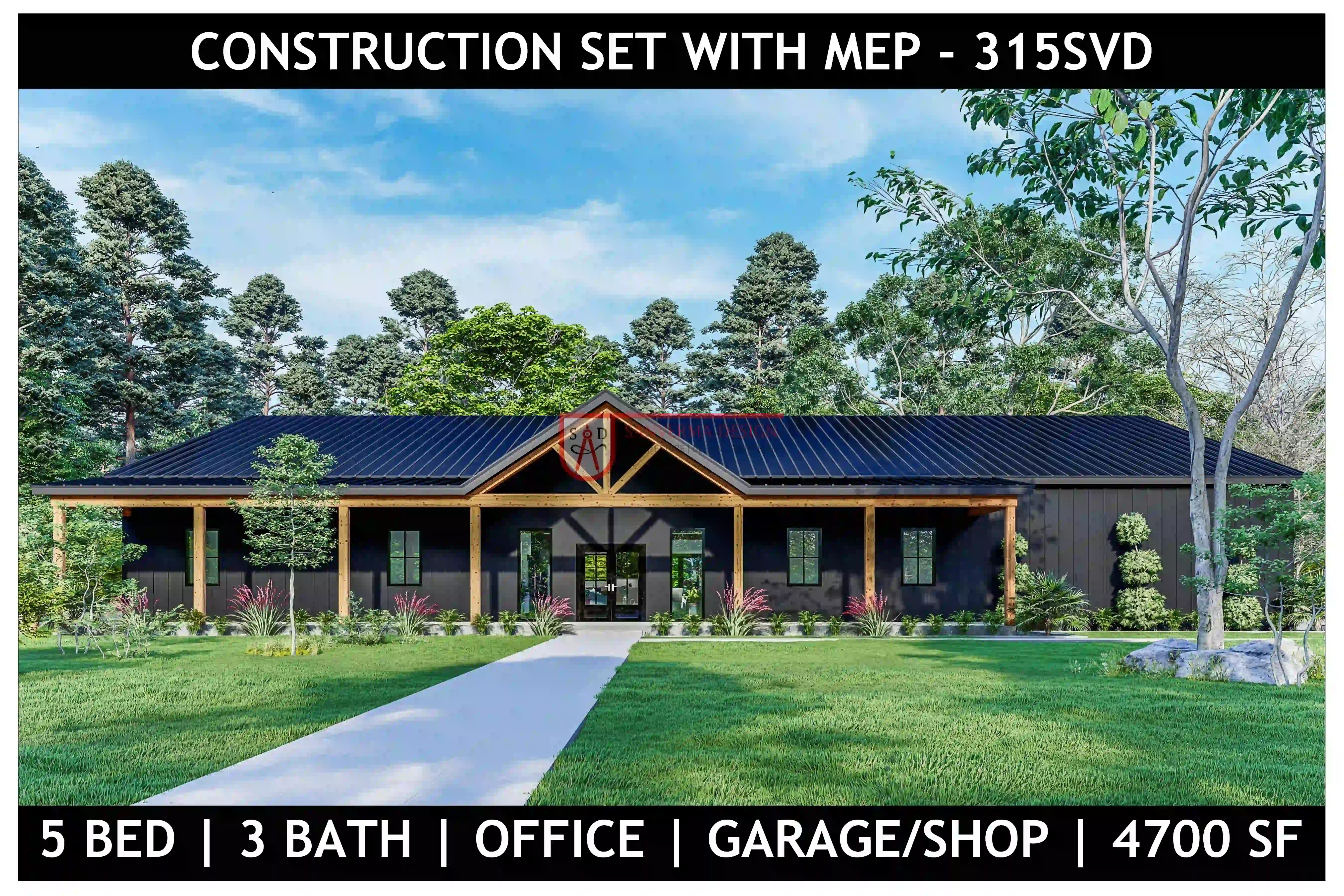
Key Features of a 5 Bed 3 Bath Barndominium Floor Plan
A 5 Bed 3 Bath Barndominium Floor Plan is thoughtfully designed to accommodate the needs of large families while maintaining an efficient use of space. The layout typically includes five spacious bedrooms, three full bathrooms, an expansive living area, and essential add-ons like an office, gym, and garage.
The space distribution in a 5 Bedroom 3 Bathroom Barndominium Floor Plan is optimized for both privacy and communal living. The master suite is often located in a separate wing of the house, providing a private retreat for homeowners. It comes complete with a luxurious en-suite bathroom and a walk-in closet, while the remaining four bedrooms are strategically positioned to offer privacy yet maintain easy access to common areas.
Having a 5 Bed 3 Bath Barndominium Floor Plan ensures that morning routines run smoothly with three well-placed full bathrooms. This thoughtful bathroom distribution enhances convenience and ensures every family member has ample space without the hassle of shared schedules.
One of the standout features of a 5 Bedroom Barndominium with Office is the open-concept living-dining-kitchen area. This design not only maximizes natural light but also fosters a sense of togetherness. Whether it’s family dinners, hosting friends, or simply relaxing in the evening, the interconnected spaces provide a seamless flow that enhances daily living.
Efficient use of square footage is a hallmark of the 5 Bedroom Barndominium with Garage layout. Unlike traditional homes with formal dining rooms or unused hallways, every inch in a barndominium is designed with purpose. Large windows, vaulted ceilings, and minimal interior walls create an airy and spacious feel, making even a large home feel warm and inviting.
Why Choose a 5 Bedroom Barndominium with Garage
A 5 Bedroom Barndominium with Garage isn’t just a home; it’s a comprehensive living solution that blends practicality with convenience. For families with multiple vehicles or those who require additional storage, a large garage is an indispensable feature.
One of the primary benefits of a 5 Bedroom Barndominium with Garage is the protection it offers for vehicles against harsh weather conditions. Whether it’s shielding your car from snow in winter or the scorching sun in summer, a garage ensures your vehicles remain in optimal condition.
Beyond cars, the garage provides ample space for storing tools, bicycles, sports equipment, and seasonal items. For hobbyists or DIY enthusiasts, a 5 Bedroom Barndominium with Garage offers the perfect opportunity to create a functional workshop space within the home.
When it comes to garage design, homeowners have the choice between attached and detached options in a 5 Bedroom Barndominium with Garage. An attached garage offers direct access to the home, providing convenience during inclement weather, while a detached garage allows for greater design flexibility.
A spacious 5 Bedroom Barndominium with Garage also adds long-term value to your property. Homes with large, functional garages are highly desirable in the real estate market, appealing to a broader range of buyers, and boosting both functionality and resale value.
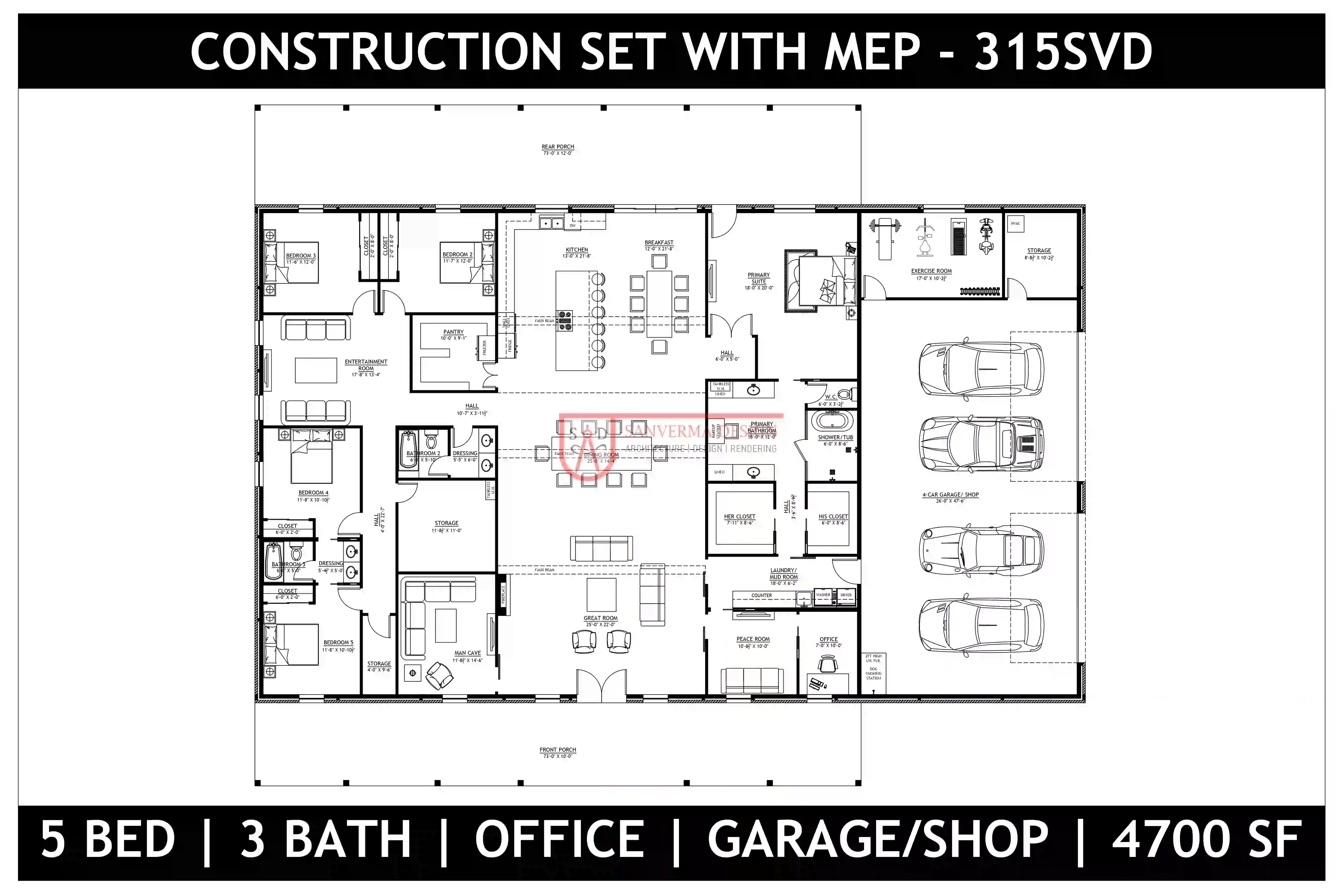
Designing a 5 Bedroom Barndominium with Office for Work-From-Home Needs
A 5 Bedroom Barndominium with Office is essential for families navigating the new normal of remote work. Having a private, quiet office space within your home enhances productivity and maintains work-life balance.
In a 5 Bedroom Barndominium with Office, layout planning is crucial to ensure the workspace remains isolated from high-traffic family areas. Positioning the office near the master suite or at the front of the home creates a professional environment for video calls and focused tasks.
One advantage of a 5 Bedroom Barndominium with Office is the ability to customize the office’s size and functionality. Whether you need a simple desk setup or a full-fledged home office with built-in shelves and storage, the flexibility of barndominium layouts allows for endless possibilities.
The office in a 5 Bedroom Barndominium with Office can also double as a guest room or hobby space. This dual-purpose use ensures that no square footage goes unused, enhancing the home’s overall efficiency.
With remote work likely to remain a staple, having a designated office area within your 5 Bedroom Barndominium with Office future-proofs your home for evolving work trends.
The Growing Trend of a 5 Bedroom Barndominium with Gym
Integrating a gym into your 5 Bedroom Barndominium with Gym is becoming increasingly popular among homeowners who prioritize health and wellness. A home gym provides convenience, saves time, and eliminates the need for expensive gym memberships.
Space planning for a 5 Bedroom Barndominium with Gym involves selecting an area that offers enough room for equipment like treadmills, weights, and yoga mats. Converting a spare bedroom or a portion of the garage into a gym is a common strategy.
When designing a 5 Bedroom Barndominium with Gym, consider flooring materials that can handle heavy equipment and high-impact workouts. Rubber mats or cushioned tiles are excellent choices that protect both your floor and your joints.
A 5 Bedroom Barndominium with Gym can also include wellness zones such as stretching areas, meditation corners, or even a small sauna. These additions transform the gym into a holistic wellness retreat within your home.
Incorporating a 5 Bedroom Barndominium with Gym not only enhances your daily lifestyle but also adds significant value to your property, making it a sought-after feature for health-conscious buyers.
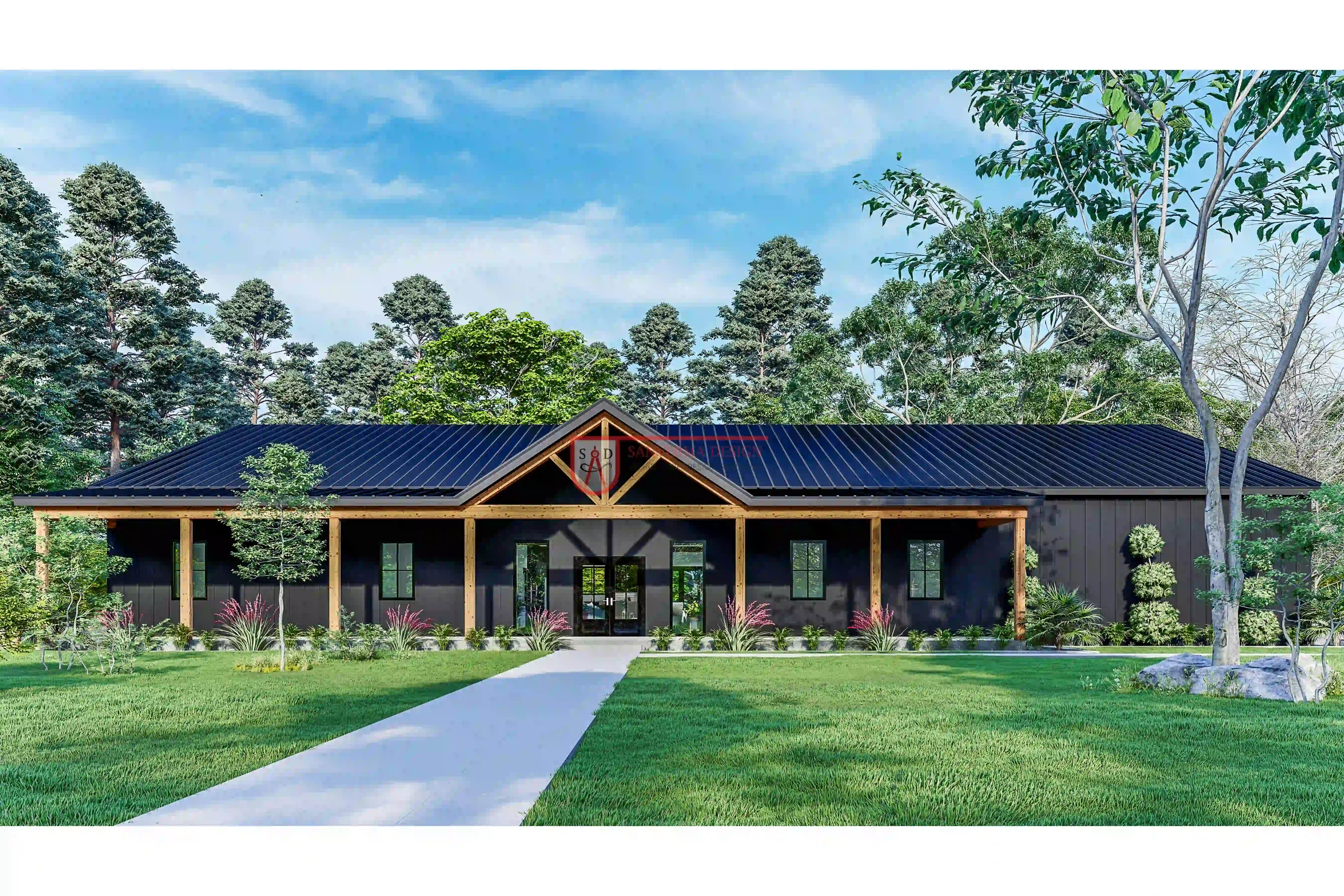 |
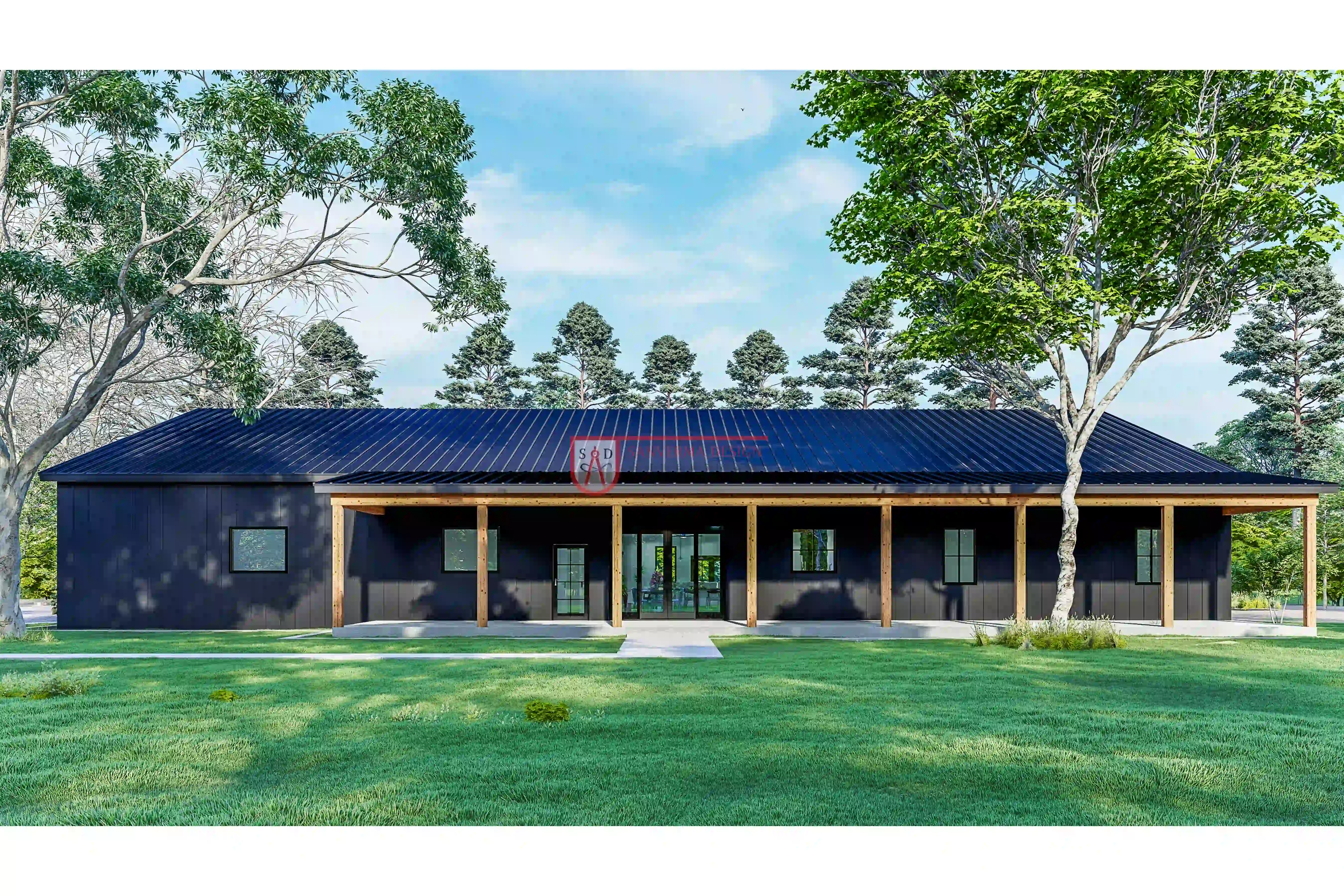 |
| FRONT ELEVATION | REAR ELEVATION |
Customization Ideas for a 5 Bedroom 3 Bathroom Barndominium Floor Plan
One of the biggest advantages of a 5 Bedroom 3 Bathroom Barndominium Floor Plan is its flexibility to be customized according to your unique needs. Whether it’s adjusting room sizes, adding specialty spaces, or modifying layout flow, barndominiums offer endless possibilities to tailor your home to fit your family’s lifestyle.
Interior design trends like modern rustic and industrial chic blend seamlessly with the open layouts of a 5 Bedroom Barndominium with Garage, Office, and Gym. Exposed beams, shiplap walls, and metal accents bring in that rustic charm, while sleek fixtures and contemporary color palettes maintain a modern vibe. Homeowners can mix and match styles to create a warm, inviting environment that reflects their personality.
Outdoor living enhancements are another popular customization. A 5 Bed 3 Bath Barndominium Floor Plan can easily incorporate spacious porches, covered patios, or even an outdoor kitchen area. These additions not only increase your living space but also provide perfect spots for family gatherings, BBQs, or simply enjoying nature.
Smart home integrations are becoming a must-have in a modern 5 Bedroom Barndominium with Office and Gym. Features like automated lighting, smart thermostats, energy-efficient HVAC systems, and home security setups can be seamlessly incorporated during construction. These technologies enhance convenience, improve energy efficiency, and can lead to significant long-term savings on utility bills.
Whether you want a hobby room, a mudroom, or a walk-in pantry, the 5 Bedroom 3 Bathroom Barndominium Floor Plan allows for complete personalization. Every square foot can be designed with intention, ensuring your home evolves with your family’s needs over time.
Cost Considerations for Building a 5 Bed 3 Bath Barndominium Floor Plan
When planning to build a 5 Bed 3 Bath Barndominium Floor Plan, understanding the cost dynamics is essential. On average, the cost per square foot ranges between $120 to $160, depending on location, materials, and finishes. This makes barndominiums a cost-effective alternative to traditional stick-built homes, without sacrificing design or quality.
Budgeting smartly for your 5 Bedroom Barndominium with Garage, Office, and Gym involves making thoughtful choices about finishes and materials. Opting for durable yet affordable options, such as polished concrete floors or metal roofing, can significantly reduce upfront costs while maintaining a high-end look. Additionally, prioritizing features like energy-efficient windows and insulation can save you money in the long run through lower utility bills.
Financing options for a 5 Bedroom 3 Bathroom Barndominium Floor Plan are now more accessible than ever. Many lenders offer construction-to-permanent loans tailored specifically for barndominium projects. Consulting with a financial advisor or builder can help you explore loan options, estimate your total project cost, and create a payment plan that aligns with your budget.
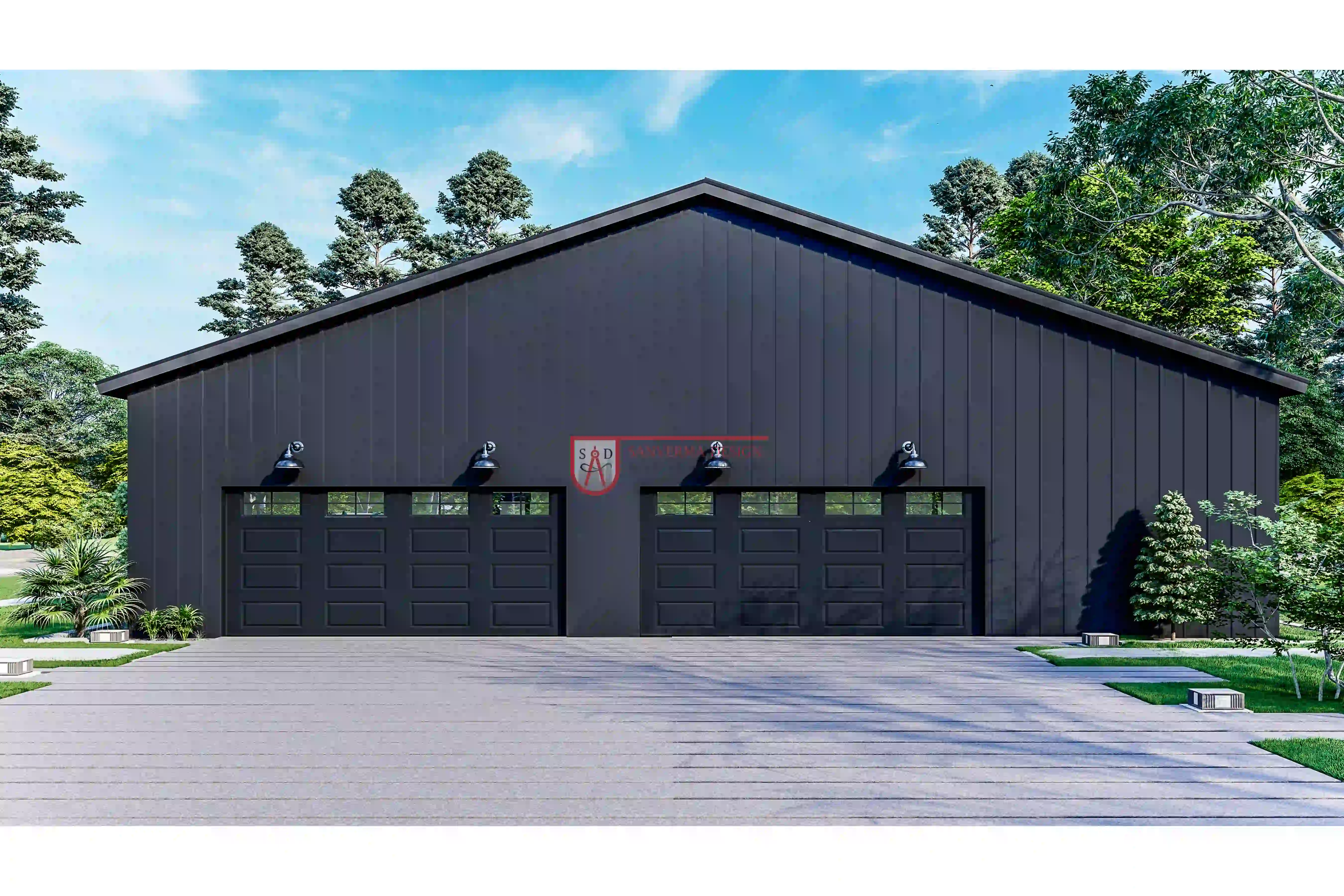 |
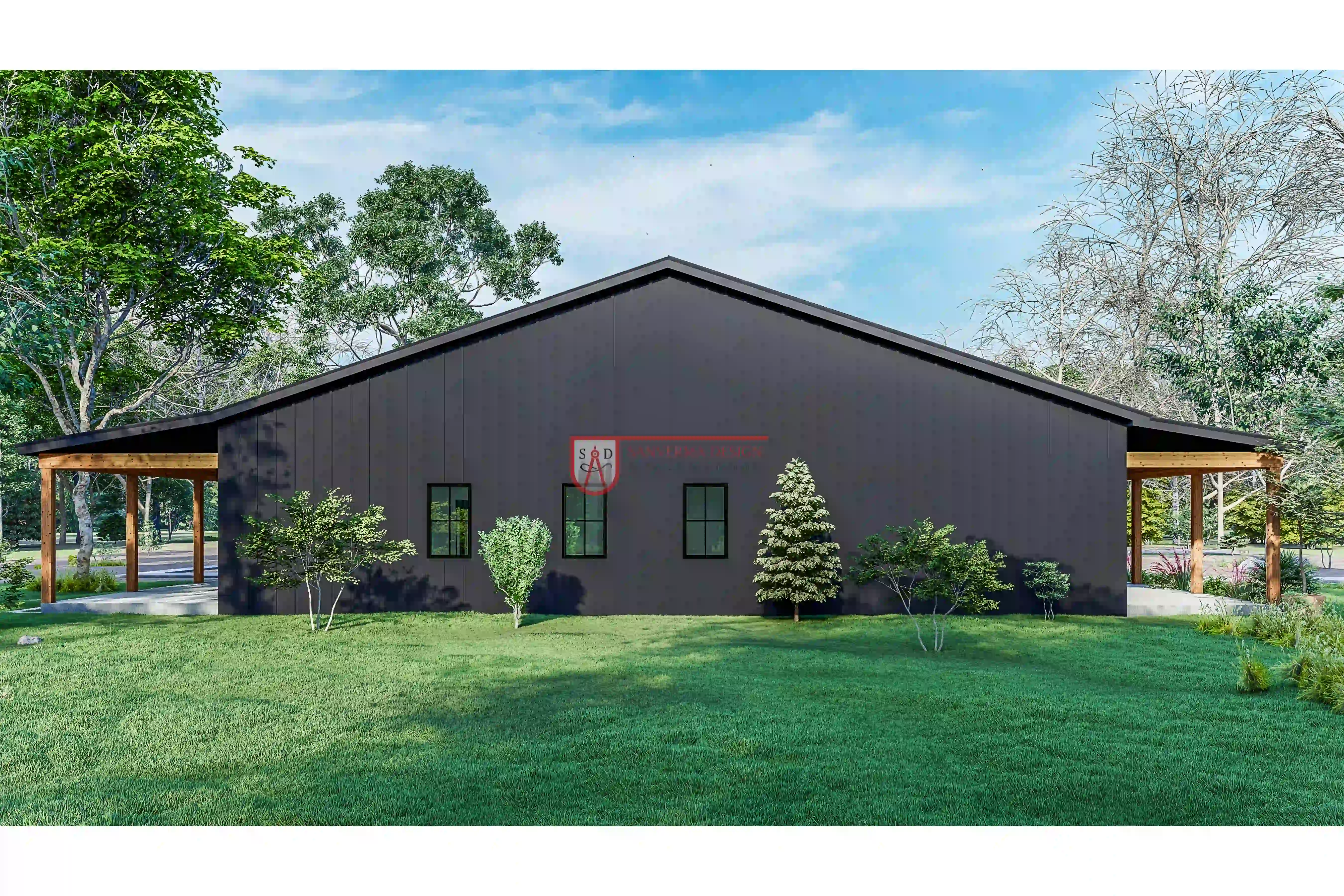 |
| RIGHT ELEVATION | LEFT ELEVATION |
Energy Efficiency Benefits of a 5 Bedroom 3 Bathroom Barndominium Floor Plan
One of the standout features of a 5 Bedroom 3 Bathroom Barndominium Floor Plan is its inherent energy efficiency. Unlike older traditional homes, barndominiums often utilize advanced insulation methods, metal roofing with reflective coatings, and high-efficiency HVAC systems. These design choices, combined with open layouts that promote better air circulation, help in reducing monthly utility bills. Families building a 5 Bed 3 Bath Barndominium Floor Plan can further optimize energy use by integrating solar panels and smart thermostats.
Advantages of a Single-Story 5 Bedroom Barndominium with Garage
A 5 Bedroom Barndominium with Garage designed on a single-story layout offers numerous practical benefits. Not only does it eliminate the need for stairs—making it ideal for aging family members—but it also allows for a more cohesive flow between indoor and outdoor spaces. The attached garage provides convenient access to the home, especially in regions prone to extreme weather. For families with recreational vehicles or hobbies requiring storage space, the garage becomes an invaluable part of daily living.
Flexibility of a 5 Bedroom Barndominium with Office and Multipurpose Rooms
When you choose a 5 Bedroom Barndominium with Office, you’re not limited to a static floor plan. The beauty of barndominium designs is their adaptability. Rooms can easily be reimagined to suit changing family needs. A playroom today can be a media room tomorrow. The office can serve as a homework station for children or evolve into a creative studio. This layout flexibility ensures that a 5 Bed 3 Bath Barndominium Floor Plan remains functional and relevant for years to come.
Enhanced Lifestyle with a 5 Bedroom Barndominium with Gym and Wellness Area
A 5 Bedroom Barndominium with Gym doesn’t just cater to fitness enthusiasts—it promotes an overall healthier lifestyle for the entire family. Having a gym at home encourages regular workouts, reduces travel time to external fitness centers, and provides a private, hygienic workout environment. Homeowners often expand their gym area to include a meditation nook, a spa-like bathroom, or even an indoor sauna, turning their 5 Bedroom Barndominium with Gym into a personal wellness retreat.
The Appeal of Barndominiums in Rural and Suburban Settings
Whether you’re building in a rural countryside or a suburban lot, a 5 Bedroom 3 Bathroom Barndominium Floor Plan offers architectural charm that blends seamlessly with its surroundings. In rural areas, the barn-inspired design feels right at home, while in suburban neighborhoods, modern finishes and landscaping can give the home a contemporary edge. A 5 Bedroom Barndominium with Garage, Office, and Gym can be tailored to reflect your personal style while meeting the zoning and building codes of your locality.
Maximizing Storage Solutions in a 5 Bedroom Barndominium with Garage
One of the often-overlooked benefits of a 5 Bedroom Barndominium with Garage is the opportunity to create extensive storage solutions within the home. From built-in shelving and overhead racks to custom cabinetry, the garage can house everything from gardening tools to seasonal decor. For larger families, having this additional storage capacity ensures that indoor spaces remain uncluttered. A well-organized garage in a 5 Bed 3 Bath Barndominium Floor Plan not only adds convenience but also enhances the overall functionality of the home.
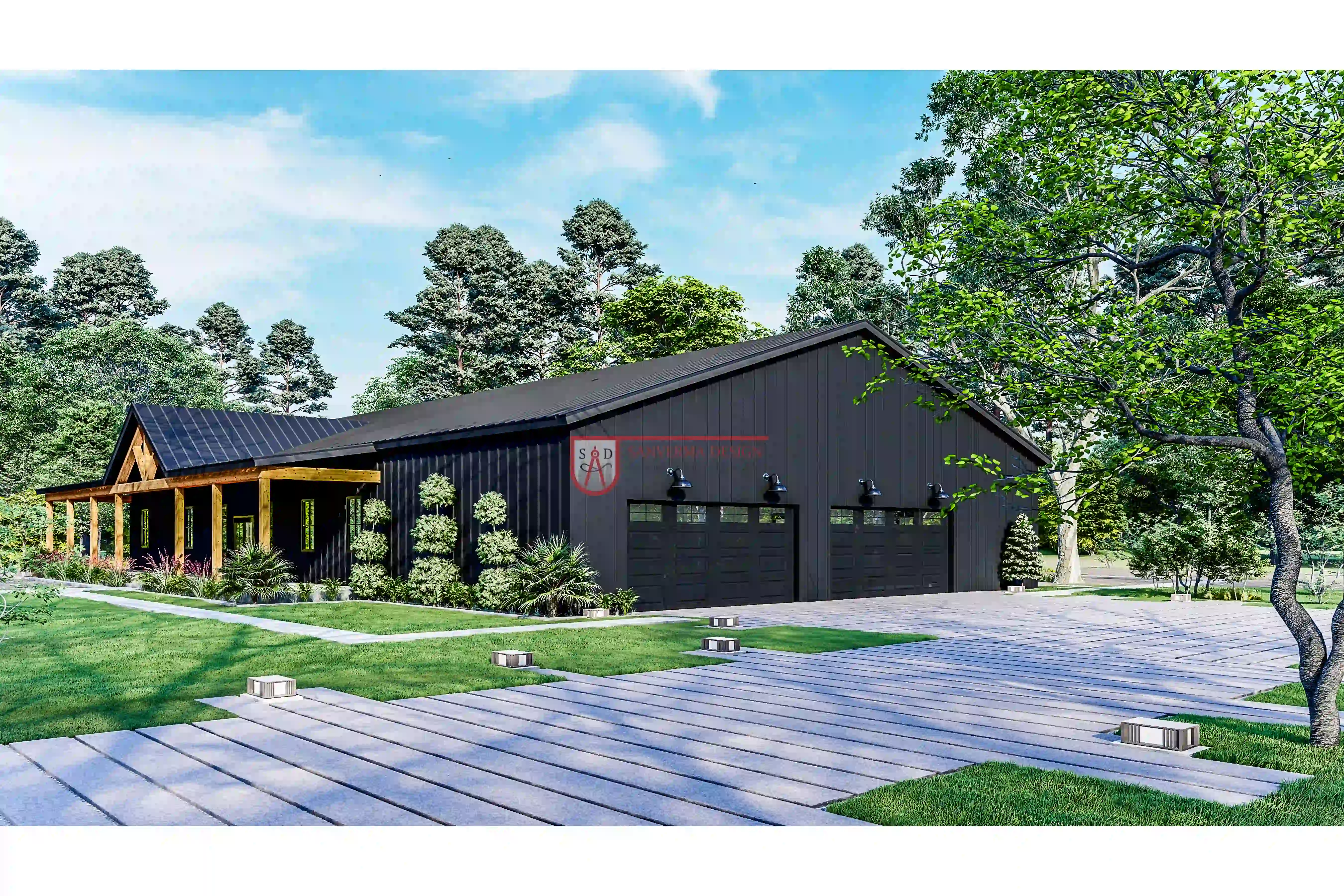 |
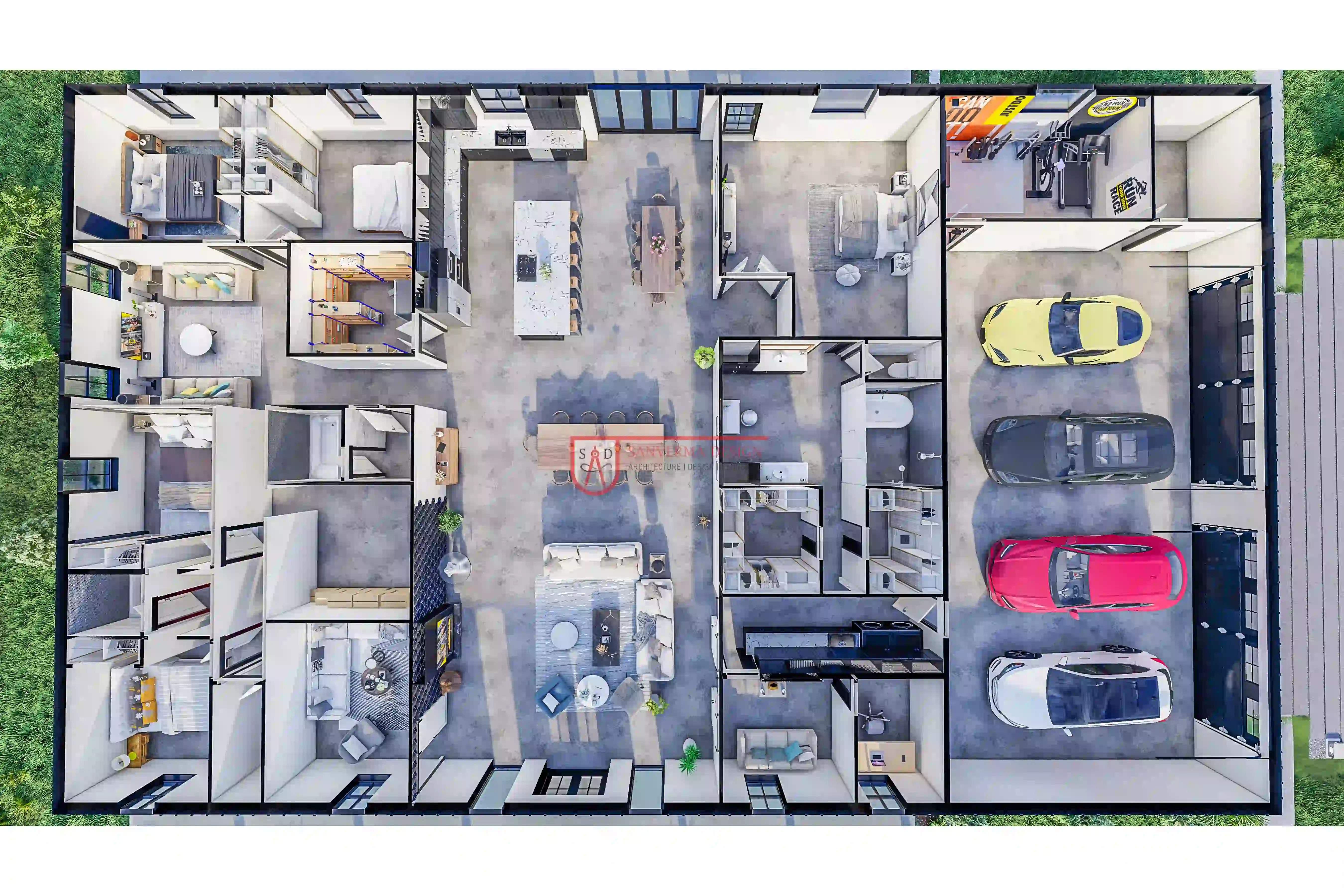 |
Outdoor Entertaining with a 5 Bedroom 3 Bathroom Barndominium Floor Plan
The spacious layout of a 5 Bedroom 3 Bathroom Barndominium Floor Plan often extends to include generous outdoor living areas. Covered patios, wraparound porches, and backyard decks become ideal spots for entertaining guests or enjoying quiet family evenings. Homeowners can enhance these outdoor spaces with fire pits, outdoor kitchens, or even pergolas, turning their 5 Bed 3 Bath Barndominium Floor Plan into an entertainer’s paradise. These features add significant lifestyle value while boosting the home’s curb appeal.
How a 5 Bedroom Barndominium with Office Supports Remote Learning
With remote learning becoming increasingly common, a 5 Bedroom Barndominium with Office is a practical solution for families with school-age children. The dedicated office space can double as a structured study area, providing a quiet, distraction-free environment for online classes, homework, or tutoring sessions. This multipurpose use of space within a 5 Bed 3 Bath Barndominium Floor Plan ensures that both parents and children have the resources they need for productive work and learning from home.
Is a 5 Bedroom Barndominium Floor Plan Right for You?
If you’re part of a large family or a multigenerational household, a 5 Bedroom Barndominium Floor Plan offers the space and flexibility you need. With five bedrooms and three bathrooms, it accommodates growing families, live-in relatives, or even frequent guests, while ensuring everyone has their own private retreat.
For those balancing work-from-home needs and active lifestyles, a 5 Bedroom Barndominium with Office and Gym becomes an all-in-one solution. You get the benefit of dedicated workspaces, fitness areas, and expansive communal zones, all under one roof, without the need to compromise on comfort.
Additionally, a 5 Bed 3 Bath Barndominium Floor Plan is a future-proof investment. Its open design allows for easy modifications as your needs evolve, whether it’s converting rooms, adding new features, or integrating the latest smart home technologies. The combination of functionality, style, and adaptability ensures long-term value, making it an ideal choice for families seeking a home that grows with them.
Conclusion
The 5 Bedroom 3 Bathroom Barndominium Floor Plan is the perfect blend of functionality, flexibility, and modern living. With thoughtful designs that integrate a garage, office, and gym, this layout caters to families who want a home that supports their dynamic lifestyles. Whether you’re seeking spacious living areas, private work zones, or wellness spaces, this floor plan covers it all.
If you’re ready to explore how a 5 Bed 3 Bath Barndominium Floor Plan can be tailored to your needs, now is the time to take action. Consult with a design expert or download a ready-to-build floor plan to start turning your dream barndominium into reality.
Our Best Selling Plans
40×90 4 Bedroom Barndominium Floor Plans 229SVD: Perfect for Family Living
3 Bedroom 40×70 Barndominium Floor Plans with Shop 272SVD: Elegant Simplicity
Tags: Baths: 3 | Beds: 3 | Garage: 2 | Garage/Shop
4 Bedroom Barndominium with Wrap Around Porch 303SVD: Ultimate Space and Comfort
Tags: Baths: 3.5 | Beds: 4 | Garage: 2
3 Bedroom 2 Story Barndominium Floor Plans 288SVD: Stunning Architectural Design
4 Bedroom Barndominium Plan with Shop 215SVD: Radiant Design
Tags: Baths: 3 | Beds: 4 | Garage: 2 | Garage/Shop
4 Bedroom Single Story Barndominium Floor Plans 240SVD: Exceptional Quality
4 Bedroom with Recreational Room 293SVD: Energized Space promote well-being
3 Bedroom 40×50 Barndominium Floor Plan 246SVD: Stunning Masterpiece
Stunning 3 Bedroom Barndominium with Loft Floor Plans 249SVD: A Must-See Design
4 Bedroom Barndominium Plan 205SVD: Passionate Layouts
Tags: Baths: 3½ | Beds: 4 | Garage: 1 | Garage/Shop
5 Bedroom Barndominium Floor Plan with Gym 212SVD: A Mesmerizing Home
Tags: Baths: 4 | Beds: 5 | Garage: 4 | Garage/Shop
3 Bedroom 2.5 Bath Barndominium Floor Plan 295SVD: Experience the Brilliant Design
Tags: Baths: 2.5 | Beds: 3
6 Bedroom Barndominium with 4 Car Garage 201SVD: Ultimate Family Retreat
Tags: Baths: 4½ | Beds: 6 | Garage: 4 | Garage/Shop
Barndominium Plans eBook | Top 44 Best-Selling Barndominium Floor Plans for Your Dream Home
Tags: Barndo ideas | Barndominium plans
4 Bedroom with Office Barndominium Floor Plan 297SVD: Experience the brilliant design
Tags: Baths: 3.5 | Beds: 4 | Garage: 3
5 Bedroom Barndominium with Office 107SVD: A Cost-Effective Housing Solution
3 Bedroom with Office Barndominium Floor Plans 248SVD: Design That Captivate the Soul
3 Bedroom with Office Barndominium Floor Plans 244SVD: Breathtaking Beauty
4 Bedroom Barndominium Floor Plan with Loft 300SVD: Offers unmatched quality
4 Bedroom Barndominium Floor Plan with Garage 304SVD: Effortless Style, No Hassles and Exceptional Living
3 Bedroom Barndominium with Shop 254SVD: Devastatingly Beautiful
Tags: Baths: 2 | Beds: 3 | Garage: 2 | Garage/Shop
4 Bedroom Barndominium with Office House Plan 208SVD: Captivating Aesthetic
Transform Your Life with the 50×30 Barndominium Floor Plan 3 Bedroom 305SVD: No Wasted Space, Pure Perfection
3 Bedroom Barndominium with Garage 299SVD: Relax and unwind in the assured comfort
Tags: Baths: 2.5 | Beds: 3 | Garage: 1
Luxurious 1 Bedroom Barndominium House Plan 286SVD
Tags: Baths: 2 | Beds: 1 | Garage: 1 | Garage/Shop
Elevate Your Lifestyle with the 2500 Sqft Barndominium House Plan with 3 Bedroom 3 Bath: 306SVD
2 Bed 2 Bath Barndominium House Plan 284SVD: Your Perfect Vacation Cabin
40×80 Barndominium Floor Plans 2 Bedroom 247SVD: Remarkable Craftsmanship
Tags: Baths: 2½ | Beds: 2 | Garage: 1 | Garage/Shop
3 Bedroom Barndo Floor Plans 125SVD: Gripping Designs That Inspire Passion
Experience Modern Living with the 4 bedroom 40×60 barndominium floor plan: 308SVD
Tags: Baths: 2.5 | Beds: 4
2 Bedroom Barndominium with Shop 296SVD: Discover the cozy place
Tags: Baths: 2.5 | Beds: 2 | Garage: 3
3 Bedroom Barndominium with Loft 132SVD: Create Unforgettable Memories
Tags: Baths: 2 | Beds: 3 | Garage: 3 | Garage/Shop


