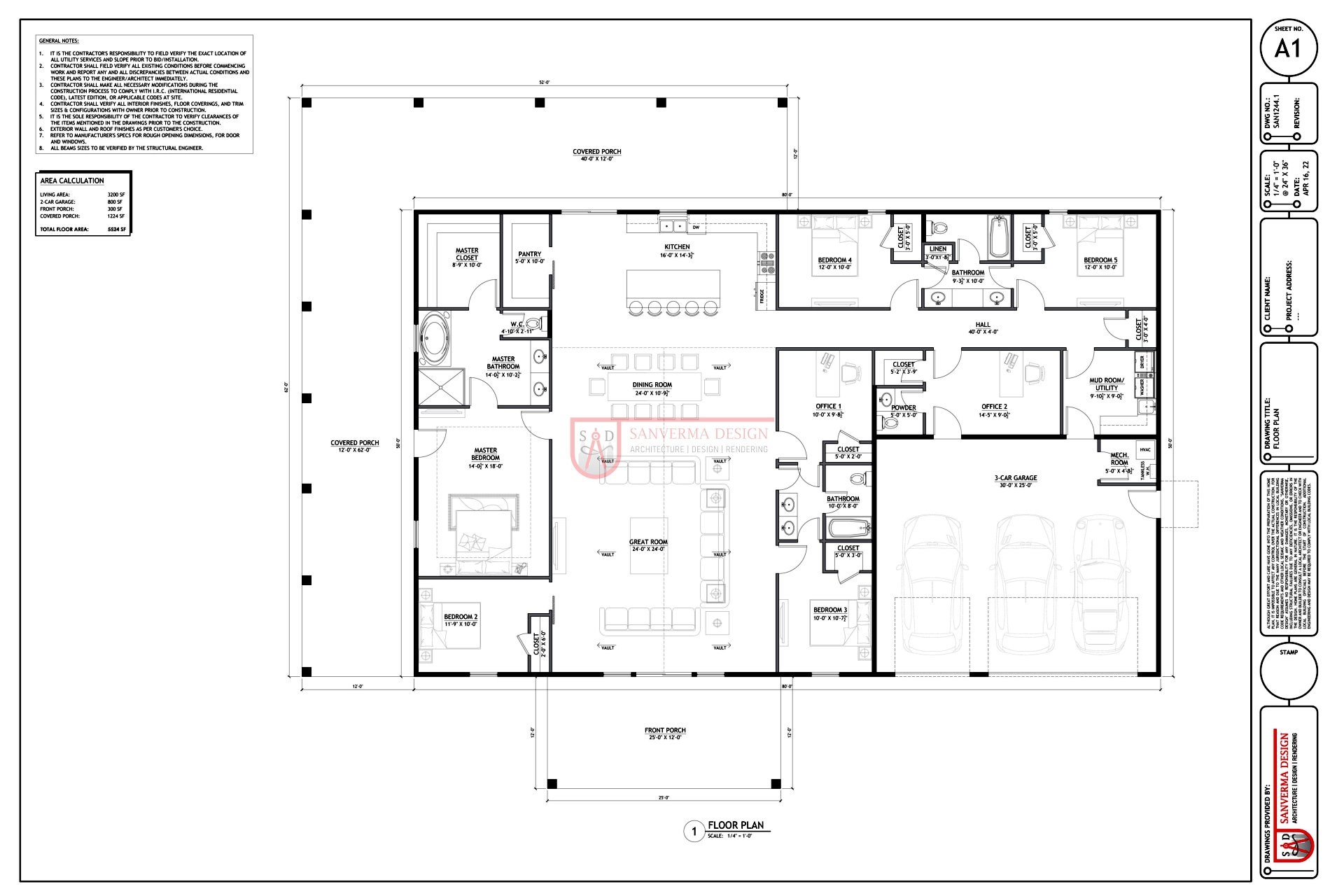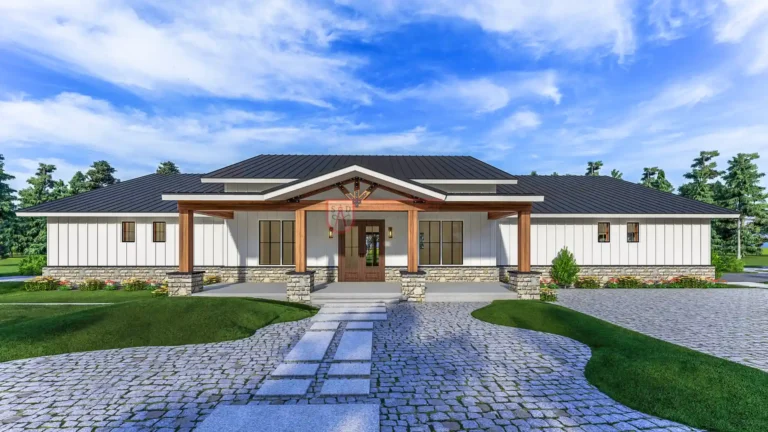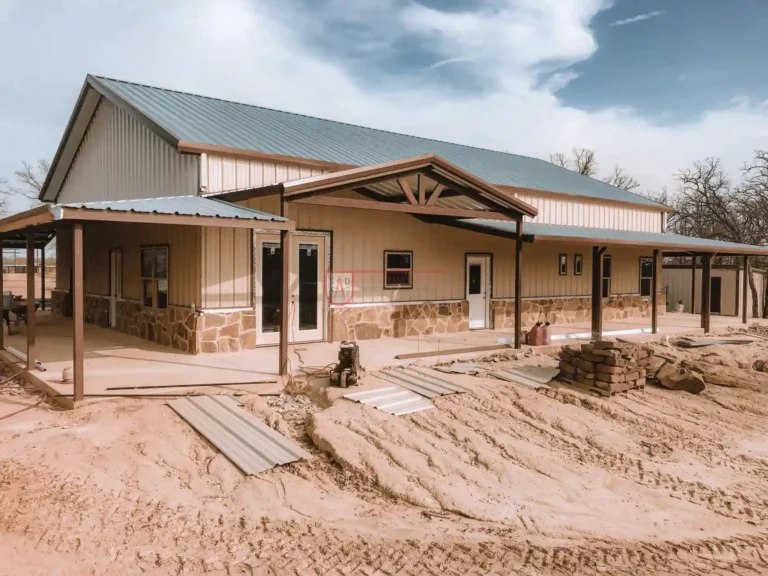Basic Floor Plan
$200.00
3
People watching this product now!
Quickly initiate conversations with contractors and banks by selecting a plan from our Stock Plan Portfolio containing basic information to check costs for building and financing in your area
Category: Made To Order Plans
WHAT’S INCLUDED IN THIS PLAN
- Basic Floor Plan(s)
DESCRIPTION
- 7 Days Delivery
- 24″ X 36″ Plan Size
- Delivered as PDF file
- Detailed Dimensions
- Labeled Room Sizes
- Area Calculations
- Furniture Placement
- Kitchen and Bath Appliances
- Upgradeable to Working Floor Plan, Roof Plan and Elevations
Rated 0 out of 5
0 reviews
Rated 5 out of 5
0
Rated 4 out of 5
0
Rated 3 out of 5
0
Rated 2 out of 5
0
Rated 1 out of 5
0
Be the first to review “Basic Floor Plan” Cancel reply
You must be logged in to post a review.
Our Made-To-Order Plans
Barndominium Plans eBook | Top 44 Best-Selling Barndominium Floor Plans for Your Dream Home
Rated 5.00 out of 5
(4)
Tags: Barndo ideas | Barndominium plans





Reviews
Clear filtersThere are no reviews yet.