Personalized House Plans
Rated 5.00 out of 5 based on 4 customer ratings
(4 customer reviews)
$0.30
7
People watching this product now!
Get a complete set of 2D drawings for just $0.30 per sq. ft. of living area, customized to your exact specifications. Ideal for construction, securing accurate quotes, and obtaining a loan.
Category: Made To Order Plans
WHAT’S INCLUDED IN THIS PLAN
- Cover Page
- Working Floor Plan(s)
- Door and Window Schedule
- Roof Plan
- Exterior Elevations
- Electrical Plan(s)
- Plumbing Plan(s)
- HVAC Plan(s)
- Roof Framing Plan
- Foundation Plan
- Foundation Details
- Wall Section
DESCRIPTION
- 7 Days Delivery
- 24″ X 36″ Plan Size
- Delivered as PDF file
- Detailed Dimensions
- Labeled Room Sizes
- Area Calculations
- Furniture Placement
- Kitchen and Bath Appliances
- Floor Plan Mirroring
- Door & Window Dimensions
- Cabinet & Vanity Lengths
- 2D Exterior Elevations
- Roof Plan
- Door & Window Schedule
- Ceiling Height
- Roof Pitch
- Electrical Layout
- Plumbing Layout
- HVAC Layout
- Foundation Plan
- Roof Framing
- Custom Bay Spacing
- Custom Shop Length
- Custom Shop Door Sizes & Locations
- Custom Shop Window Sizes & Locations
- Custom HVAC & Water Heater Placement
5
Rated 5 out of 5
4 reviews
Rated 5 out of 5
4
Rated 4 out of 5
0
Rated 3 out of 5
0
Rated 2 out of 5
0
Rated 1 out of 5
0
4 reviews for Personalized House Plans
Clear filters
Add a review Cancel reply
You must be logged in to post a review.
Our Made-To-Order Plans
Barndominium Plans eBook | Top 44 Best-Selling Barndominium Floor Plans for Your Dream Home
Rated 5.00 out of 5
(4)
Tags: Barndo ideas | Barndominium plans
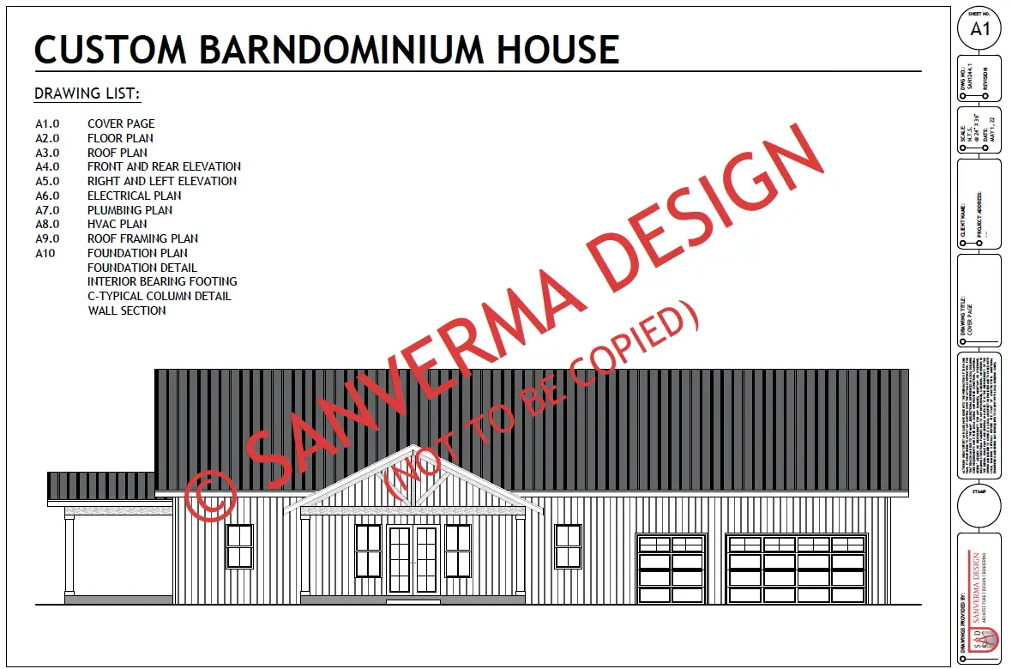
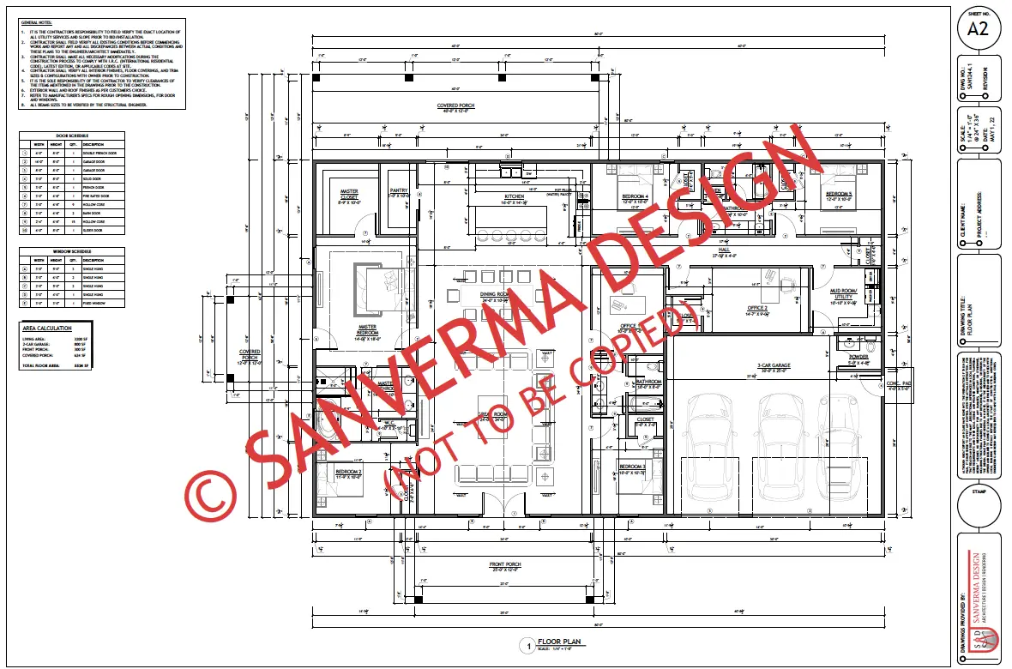
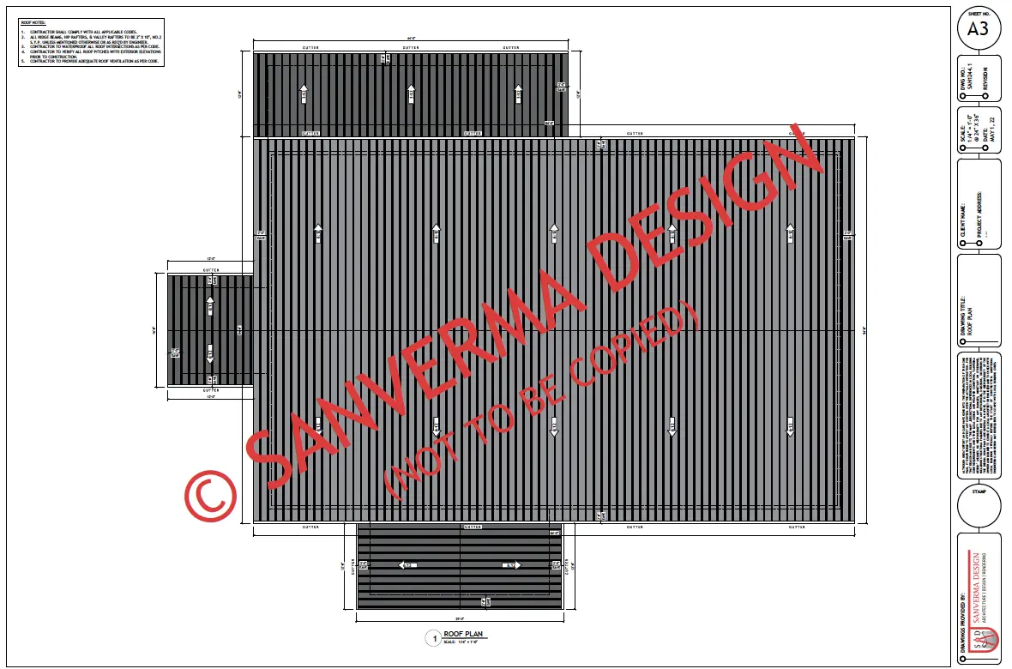
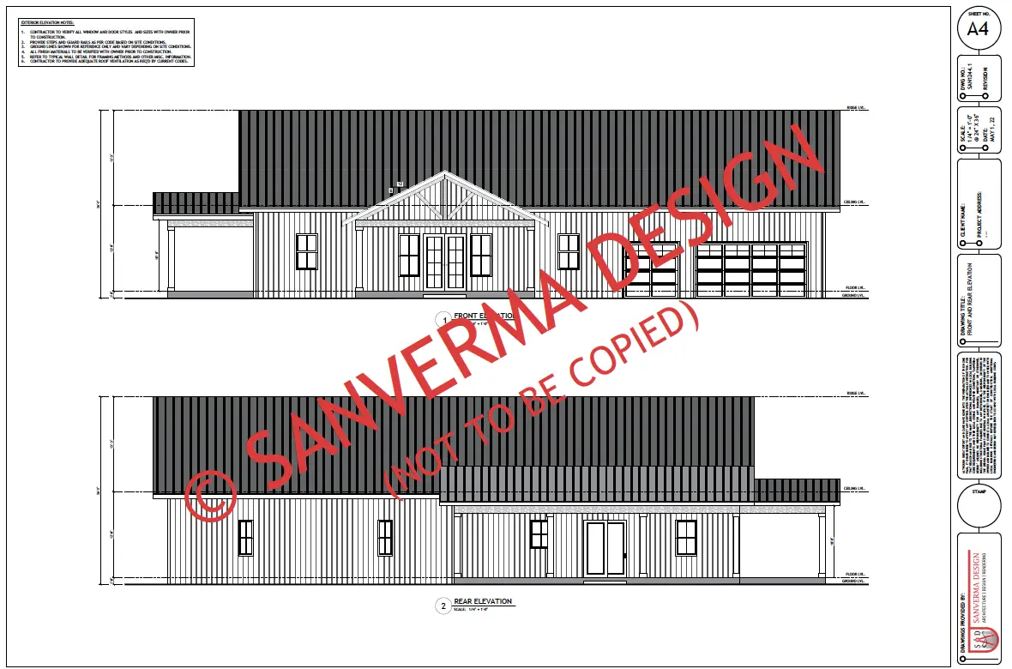
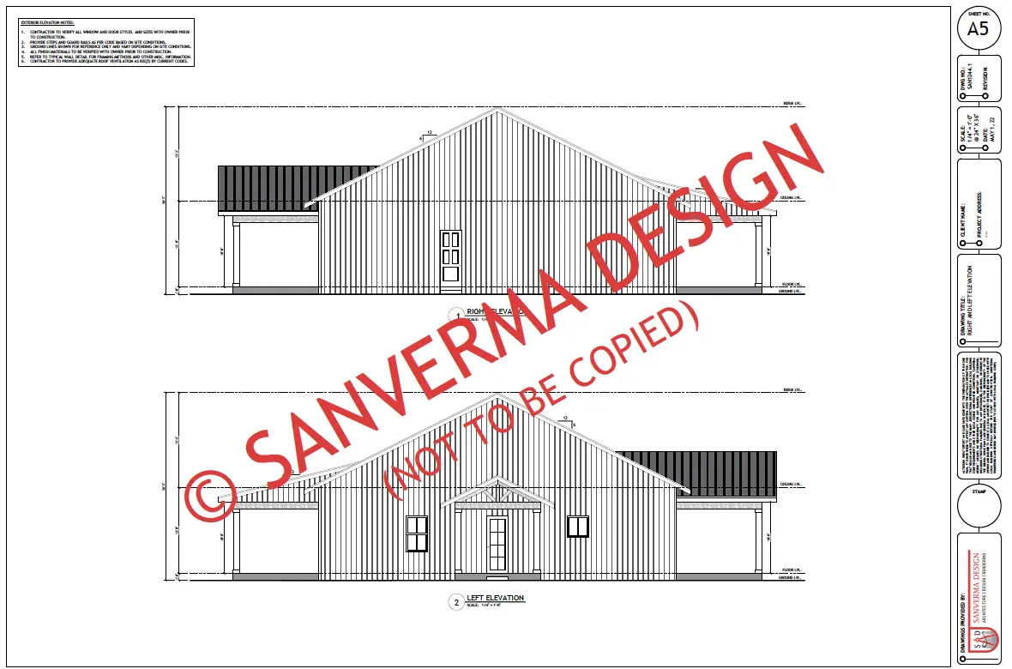
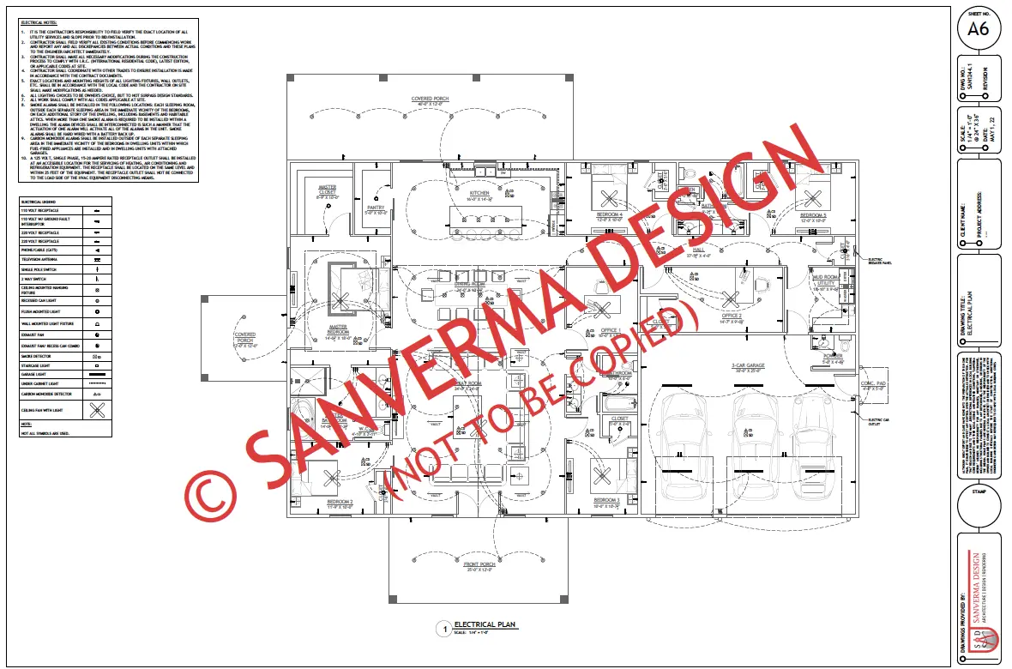
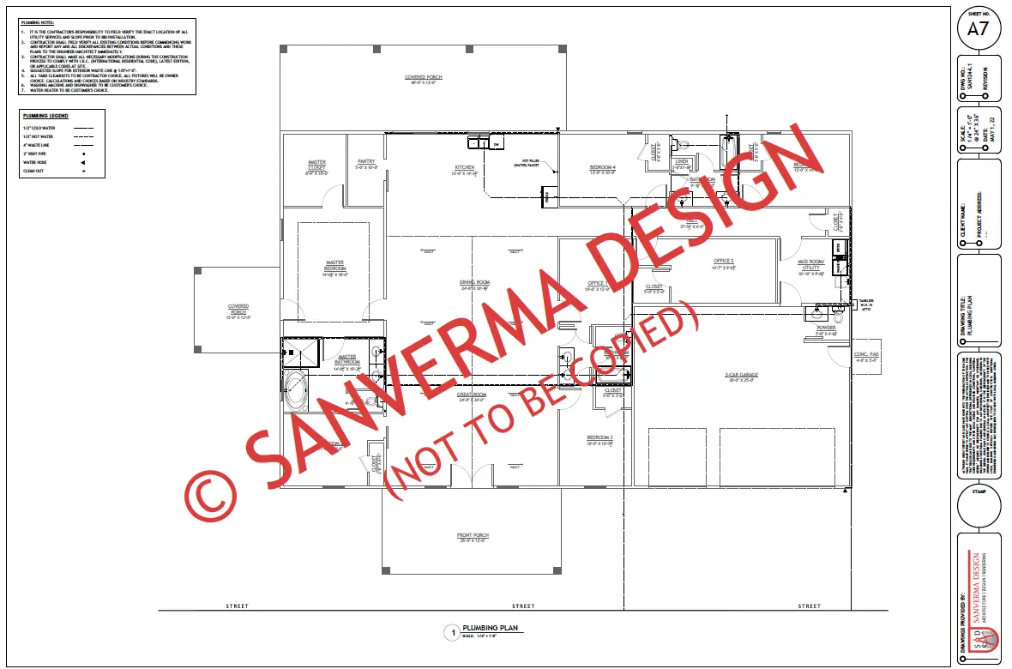
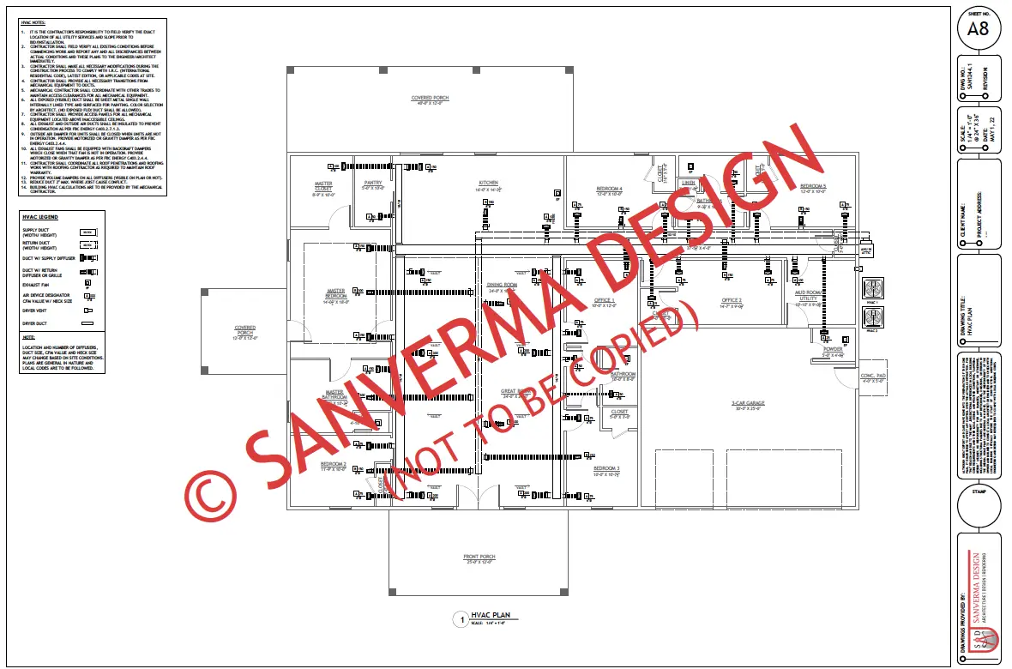
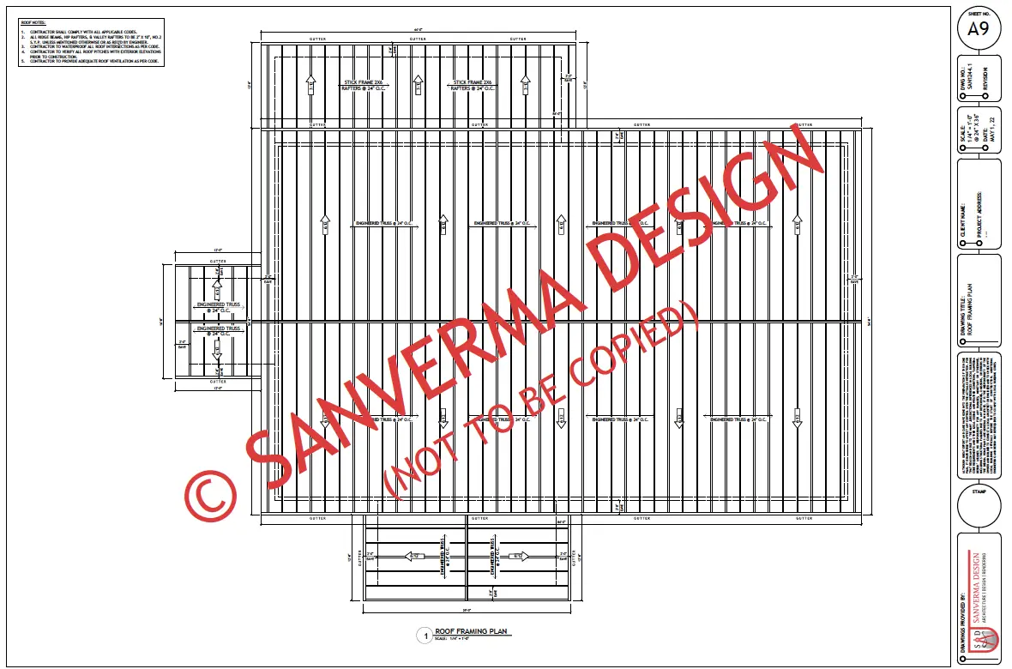
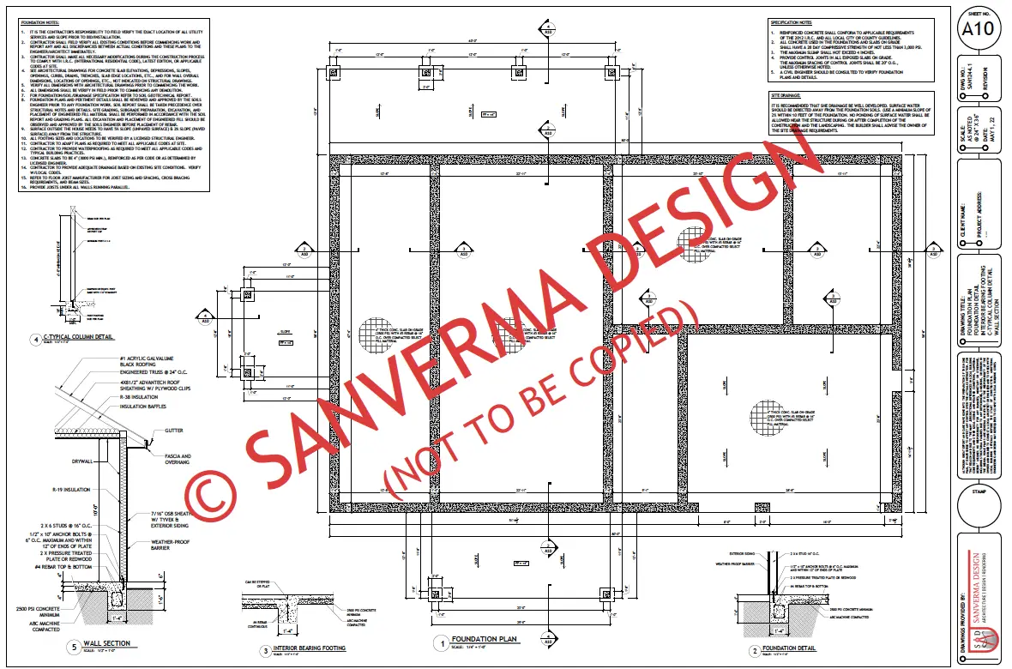


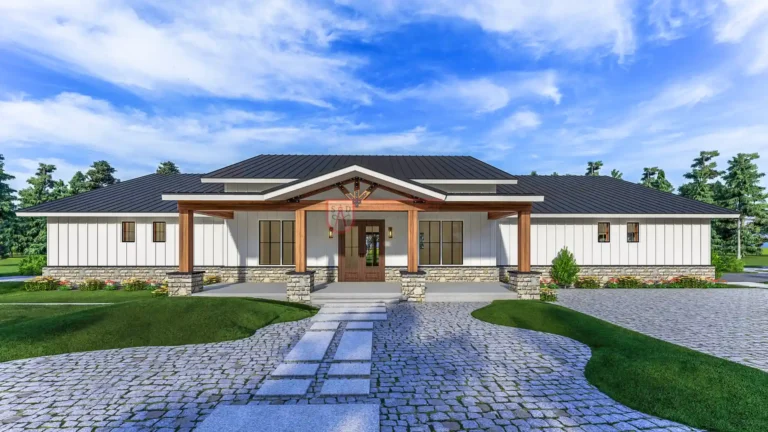
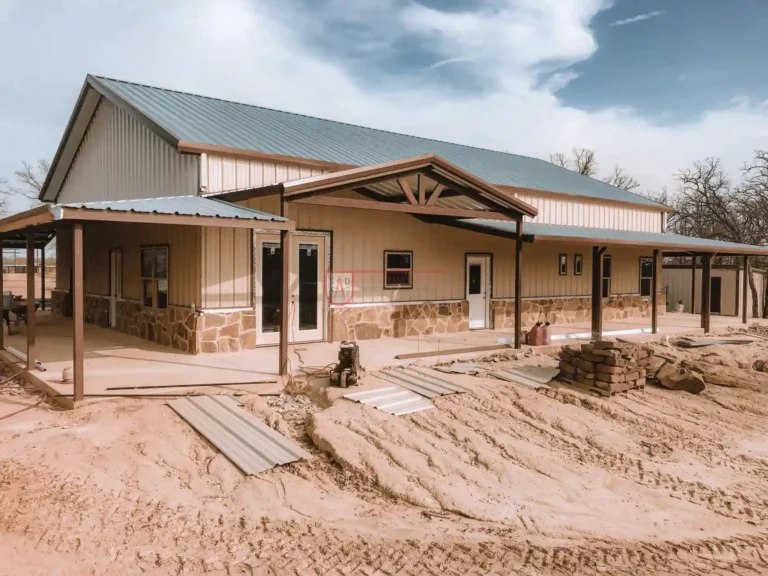
mikerussel –
Sanverma Design was incredible! I handed him a challenging, complex home design, and he exceeded our expectations. His professionalism and expertise are second to none. I’m glad to have found him and am excited for future projects together. Highly recommend Sanverma Design for anyone in need of his services!
Verified owner edward.goldman (verified owner) –
Our 2100 sq ft custom house plans were delivered very fast. We started with a stock blueprint and then customized it. The cost was 40-50% lower than a local architect’s price, although still not super cheap. Communication was great and the designer made all the changes I requested quickly. I felt a bit rushed at the end because I asked many questions, but overall, I give it 5 stars.
Verified owner newton.501 (verified owner) –
I was nervous about ordering plans online, but Sanverma Design exceeded my expectations. I requested a custom barndominium plan and they delivered a stunning design that matched my vision perfectly. They were patient with all my requests and provided excellent communication throughout!
Verified owner daniel.holloway.5045 (verified owner) –
Sanverma Design turned my rough sketches into a professional, builder-ready set of plans. Communication was excellent throughout so I also purchased the 3D render that helped us visualize the final result. Would recommend 100%!