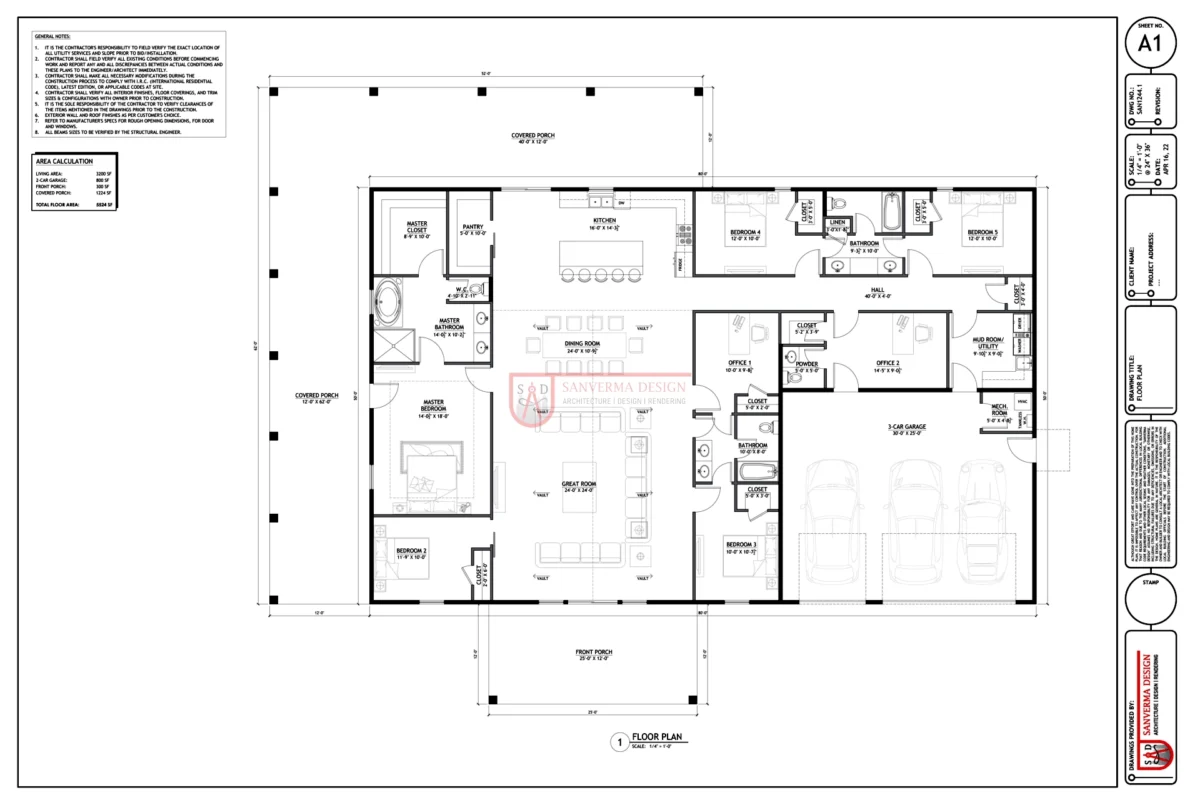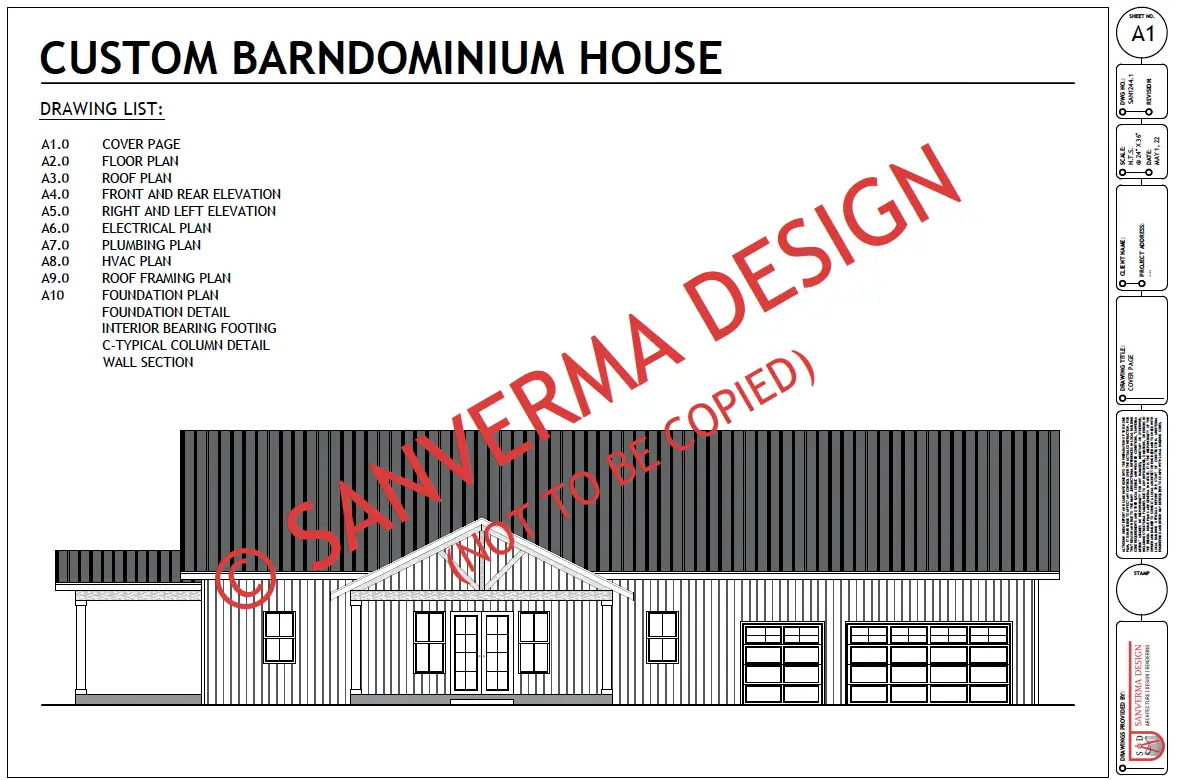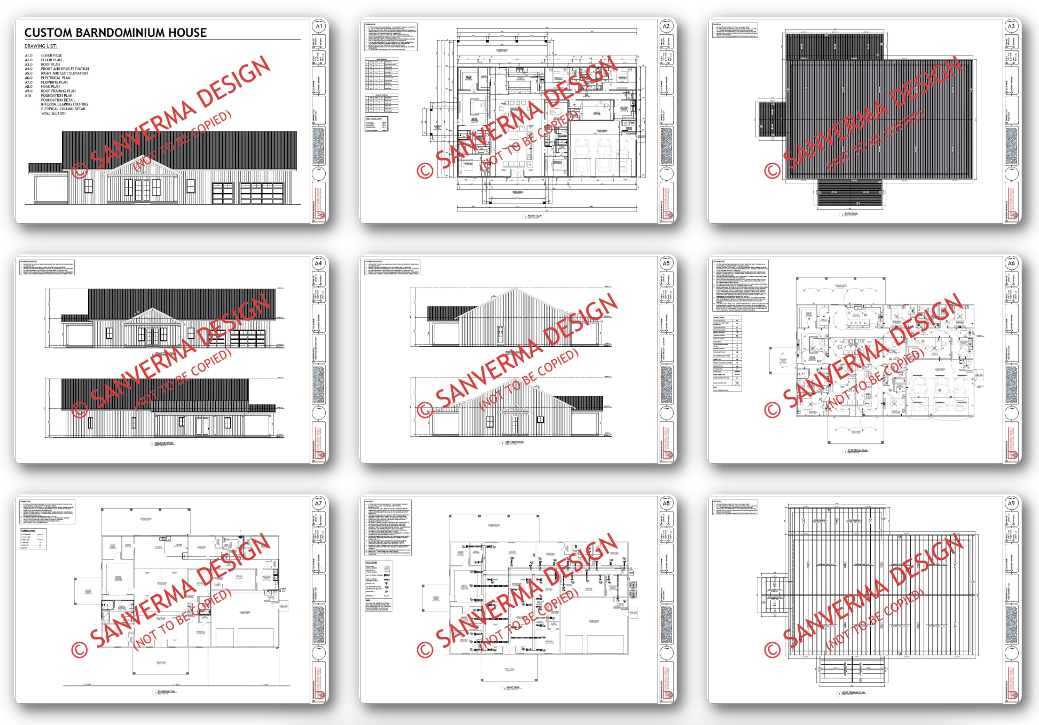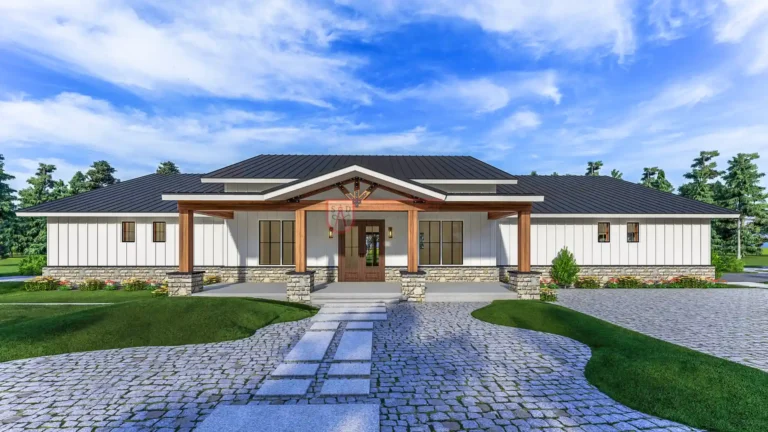Made To Order Plans
Showing all 5 results
Barndominium Plans eBook | Top 44 Best-Selling Barndominium Floor Plans for Your Dream Home
Tags: Barndo ideas | Barndominium plans
Basic Floor Plan
$200.00Made-To-Order Plans: The Ultimate Guide to Barndominium Homes
Barndominiums, often referred to as "barndos," have become increasingly popular in recent years. These unique structures combine the rustic charm of a barn with the modern comforts of a home, creating a versatile and affordable living space. Whether you're looking to build a cozy retreat or a spacious family home, made-to-order barndominium plans offer endless possibilities. In this blog post, we'll explore everything you need to know about barndominiums, from design options to construction costs, and help you find the perfect plan for your needs.

What is a Barndominium?
A barndominium is a type of home that blends the aesthetics of a barn with the functionality of a traditional house. These structures are typically made from steel or metal, making them durable and energy-efficient. Barndominiums can be customized to include all the features of a conventional home, such as bedrooms, bathrooms, kitchens, and living areas, while also offering the open, airy feel of a barn.
The Appeal of Barndominiums
Barndominiums have gained popularity for several reasons. Here are some of the key benefits:
- Cost-Effective Construction: One of the primary advantages of building a barndominium is the cost savings. Compared to traditional homes, barndominiums are often more affordable to build, thanks to their simple design and use of cost-effective materials like steel and metal.
- Customizable Designs: Barndominiums are highly customizable, allowing homeowners to design their dream home. Whether you want a small barndominium with a minimalist layout or a sprawling 5-bedroom barndo with luxurious amenities, the possibilities are endless.
- Durability and Low Maintenance: Built with steel frames and metal siding, barndominiums are incredibly durable and require minimal maintenance. They are resistant to pests, fire, and extreme weather conditions, making them a long-lasting investment.
- Energy Efficiency: Thanks to their metal construction, barndominiums are energy-efficient. They retain heat in the winter and stay cool in the summer, reducing energy costs and environmental impact.
- Versatility: Barndominiums can serve a variety of purposes beyond just residential living. Many people use them as workshops, garages, or even event spaces. The open floor plans make them adaptable to different needs.
Choosing the Right Barndominium Plans
When selecting barndominium plans, there are several factors to consider, including the number of bedrooms, bathrooms, and additional features like a shop or garage. Below, we'll explore some of the most popular barndominium designs to help you find the perfect fit.
Small Barndominiums
If you're looking for a cozy and affordable living space, small barndominiums are an excellent option. These homes typically range from 1,000 to 1,500 square feet and include 1 to 2 bedrooms. Small barndominium plans often feature open floor plans, making them feel more spacious despite their smaller size. They're perfect for singles, couples, or small families.
- Example: A 1,200 sq ft barndominium with 2 bedrooms and 2 bathrooms, a simple layout, and a covered porch for outdoor relaxation.
2 Bedroom 2 Bathroom Barndominiums
For those who need a bit more space, 2 bedroom 2 bathroom barndominiums offer a great balance of comfort and affordability. These homes typically include an open living area, a functional kitchen, and enough room for a small family or guests.
- Example: A 1,500 sq ft barndominium with a spacious living area, a modern kitchen, and a master suite with a walk-in closet and en-suite bathroom.
3 Bedroom Barndominiums
3 bedroom barndominiums are ideal for growing families or those who need extra space for a home office or guest room. These homes usually range from 1,500 to 2,500 square feet and offer a variety of layouts to suit different needs.
- Example: A 2,000 sq ft barndominium with 3 bedrooms, 2 bathrooms, a large kitchen with an island, and a covered patio for outdoor entertaining.
4 Bedroom Barndominiums
For larger families, 4 bedroom barndominiums provide ample space and flexibility. These homes often include additional features like a shop, garage, or wrap-around porch, making them perfect for those who need both living and working space.
- Example: A 2,800 sq ft barndominium with 4 bedrooms, 3 bathrooms, a spacious open-concept living area, and an attached shop for hobbies or business.
5 Bedroom Barndominiums
5 bedroom barndominiums are the ultimate in spacious living. These homes are perfect for large families or those who want extra room for guests, a home office, or a playroom. With plenty of space and customizable options, 5 bedroom barndominiums offer endless possibilities.
- Example: A 3,500 sq ft barndominium with 5 bedrooms, 4 bathrooms, a gourmet kitchen, a large living area with a fireplace, and a detached garage or shop.

Barndominium Floor Plans with Shops
One of the unique features of barndominiums is the ability to incorporate a shop or workspace into the design. Whether you're a hobbyist, mechanic, or small business owner, having a shop attached to your home can be incredibly convenient. Barndominium plans with shops typically include a large open space adjacent to the living area, perfect for storing tools, vehicles, or equipment.
- Example: A 40x60 barndominium floor plan with a 2,400 sq ft living area and a 1,600 sq ft shop, providing ample space for both living and working.
Modern Barndominium Designs
While barndominiums are often associated with a rustic, farmhouse aesthetic, modern barndominium designs are becoming increasingly popular. These homes feature sleek lines, minimalist interiors, and contemporary finishes, making them perfect for those who prefer a more modern look.
- Example: A 2,000 sq ft modern barndominium with a steel frame, large windows for natural light, an open floor plan, and a minimalist interior design.
Barndominium Costs: What to Expect
One of the most common questions about barndominiums is the cost to build one. The price of a barndominium can vary widely depending on factors such as size, location, materials, and customization options. However, barndominiums are generally more affordable to build than traditional homes.
Factors Affecting Barndominium Costs
- Size: Larger barndominiums naturally cost more to build. A small barndominium of around 1,200 sq ft might cost between $100,000 and $150,000, while a large 3,500 sq ft barndo could cost $300,000 or more.
- Materials: The type of materials used can significantly impact the overall cost. Steel and metal are common choices for barndominiums, but more luxurious materials like stone or brick can increase costs.
- Customization: Custom features like high-end appliances, custom cabinetry, or unique design elements will add to the overall cost.
- Location: Building costs can vary depending on the location. Rural areas may have lower labor and material costs compared to urban locations.
Average Cost to Build a Barndominium
On average, the cost to build a barndominium ranges from $100 to $150 per square foot. This means a 2,000 sq ft barndominium might cost between $200,000 and $300,000, depending on the factors mentioned above.
Barndominium Plans with Prices
Many homeowners want to know the exact cost of building a barndominium before they start. Fortunately, many companies offer barndominium plans with prices included, giving you a clear idea of what to expect. These plans often come with a detailed breakdown of costs, including materials, labor, and any additional features.
- Example: A 2,500 sq ft barndominium plan with a shop, priced at $275,000, including all materials, labor, and finishes.

Prefab Barndominiums: A Convenient Option
For those who want to streamline the building process, prefab barndominiums are an excellent option. These homes are pre-built in a factory and then assembled on-site, reducing construction time and labor costs. Prefab barndominiums are available in a variety of sizes and styles, and many companies offer customization options to suit your needs.
- Example: A prefab barndominium kit for a 1,800 sq ft home with 3 bedrooms, 2 bathrooms, and a shop, priced at $150,000.
Luxury Barndominiums
While barndominiums are often associated with affordability, they can also be luxurious. High-end barndominiums feature premium materials, custom designs, and luxurious amenities such as gourmet kitchens, spa-like bathrooms, and expansive outdoor living spaces.
- Example: A 3,500 sq ft luxury barndominium with 5 bedrooms, 4 bathrooms, a home theater, a gourmet kitchen with high-end appliances, and a large outdoor living area with a pool.
Building Your Own Barndominium
For those with a DIY spirit, building your own barndominium can be a rewarding project. Many companies offer barndominium kits that include everything you need to build your home, from the steel frame to the interior finishes. Building your own barndominium can save you money on labor costs and give you complete control over the design.
- Example: A DIY barndominium kit for a 2,000 sq ft home with 3 bedrooms, 2 bathrooms, and a shop, priced at $120,000.

Conclusion
Barndominiums offer a unique and versatile housing option for those looking to combine the charm of a barn with the comforts of a modern home. Whether you're interested in a small, cozy barndo or a large, luxurious estate, there are countless made-to-order barndominium plans available to suit your needs. With their cost-effective construction, customizable designs, and endless possibilities, barndominiums are the perfect choice for anyone looking to build their dream home.
Our Plans and Collections
What Our Etsy Customers Say
Very quick and very reasonably priced
Sanverma Designs was extremely helpful while helping us to customize our house plans. I wanted an almost complete change in our garage area and he completed it with no problems. He gave us exactly what we wanted. He was very responsive and completed the project in less time then what he originally told us. I would highly recommend working with Sanverma on your next set of plans!
Had a minor hiccup with my order. Seller was super quick to get it resolved. Prints are top notch. Gave them to my builder and he approved of them also! 10/10
Great attention to detail in the plans. He customized our plans for a very reasonable price and was very responsive each step of the way!
Great service, quick perfect download. Already replied to my possible minor changes.
Very fast delivery on our 2100 square foot custom house plans. We found a stock blueprint from them on Etsy and wanted to use that base plan and do a custom plan from it. The cost was 40-50% less than a local architect/drafter but still not cheap. Communication was great and the designer made all changes I requested in a timely manner. It’s legit, I was skeptical at first also! I did feel a little rushed towards the end bc even though I’m not a builder, I like to know how things are designed so I can make sure it’s built right and builders don’t try to cut corners. I was asking a lot of questions and I understand time is money, so it still gets 5 stars from me. No builders have seen the plans yet. I will update this review if I have issues with builders understanding the blue prints.



