Introduction to 30×60 Barndominium House Plans
Barndominium living has exploded in popularity over the past several years, blending rustic charm with modern functionality. In today’s post, we dive deep into the world of 30×60 Barndominium House Plans—a design concept that offers a balanced mix of spaciousness and efficient layout for those who want both style and practicality. Whether you’re building your first barndominium or seeking to revamp your current setup, understanding these plans is the first step to creating a dream home that meets all your needs.
When you choose a 30×60 Barndominium House Plans, you’re not only investing in a home but in a lifestyle that emphasizes open spaces, high ceilings, and a seamless flow between living, dining, and working areas. In this article, we will explore everything from the initial design ideas to the final customization tips that can transform your space into a unique living masterpiece.
In this post, we will cover key Features of these house plans, provide inspiring Ideas for design layouts, and offer practical Customization Tips to suit varying tastes and functional needs. Our discussion will touch on topics such as efficient floor plans, modern design trends, and creative ways to maximize every square foot of your home. We’ll also discuss how the right plan can elevate your lifestyle by creating spaces that are both aesthetically pleasing and incredibly functional.
By the end of this blog, you will have a comprehensive understanding of the advantages and nuances of 30×60 Barndominium House Plans. Whether you’re drawn to the rustic appeal of barn-inspired designs or the sleek lines of modern architecture, our step-by-step guide is designed to help you make informed decisions. Prepare to be inspired by creative Ideas, innovative design Features, and effective Customization Tips that will turn your vision into reality.
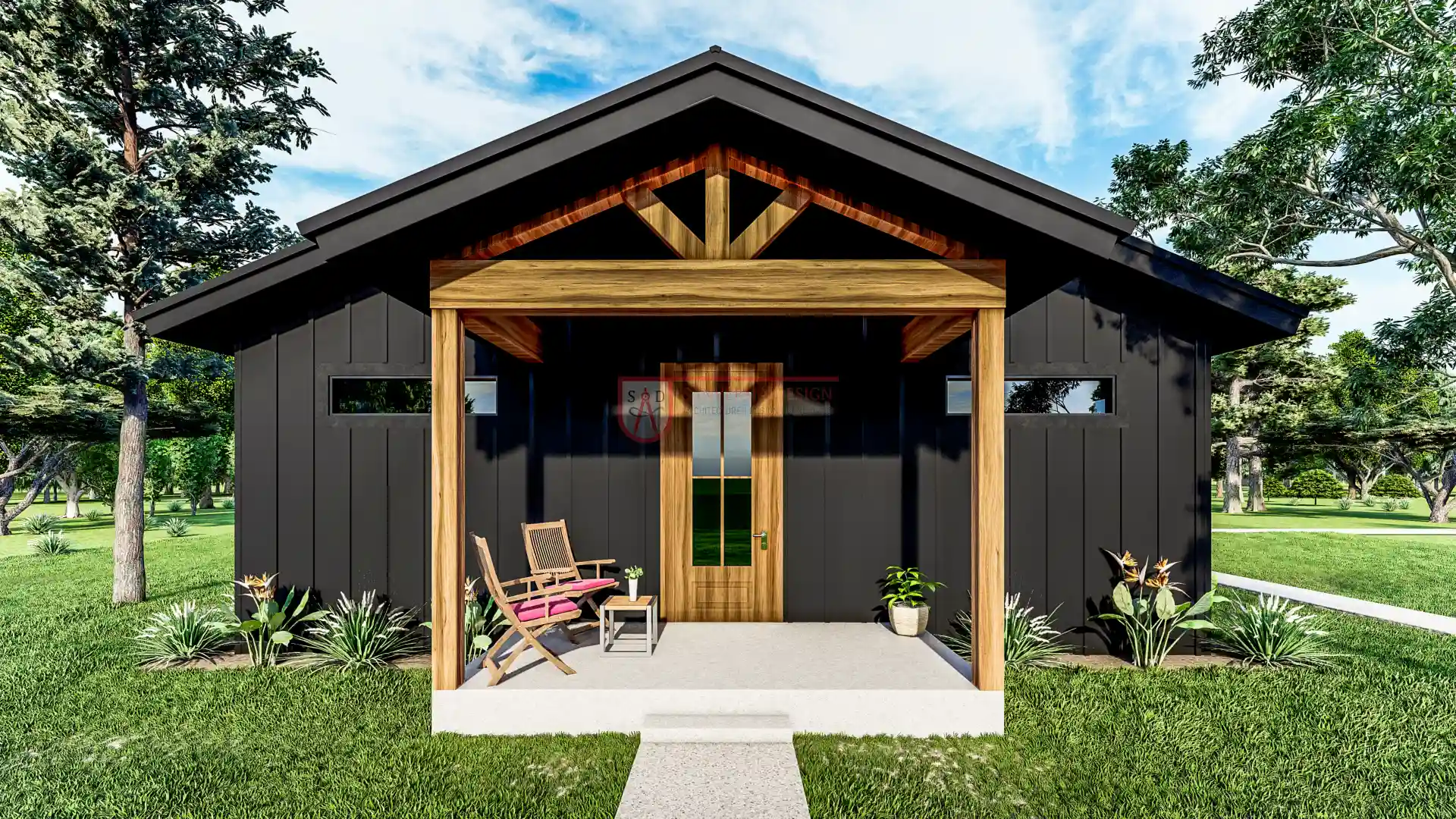 Click here to buy this house plan
Click here to buy this house plan
Exploring 30×60 Barndominium Floor Plans: Overview and Key Features
A well-thought-out floor plan is the foundation of any successful home design, and this is especially true for barndominium projects. When it comes to 30×60 Barndominium Floor Plans, the layout is crucial in maximizing the functionality and flow of your living space. In this section, we’ll explore the core elements that make these floor plans so attractive, focusing on their essential Features, fresh Ideas, and practical Customization Tips.
At its core, a 30×60 Barndominium Floor Plans layout is designed to balance open, airy spaces with dedicated areas for work, relaxation, and social interaction. The design often includes large, uninterrupted areas that can be easily adapted for multiple uses. This flexibility means that you can configure the layout to suit your personal lifestyle—whether you need a dedicated home office, an expansive kitchen, or a cozy living area that opens to a spacious outdoor deck.
One of the most appealing Features of these floor plans is the emphasis on light and space. Large windows, high ceilings, and open floor areas create an environment that feels both modern and inviting. Many designers incorporate natural materials such as wood and stone to complement the overall barn-inspired aesthetic while maintaining a contemporary feel. This mix of traditional and modern design elements is a hallmark of 30×60 Barndominium Floor Plans.
Additionally, smart zoning is a common Idea among architects working with these plans. By creating distinct zones for living, sleeping, and working, homeowners can enjoy a more organized space that adapts to both everyday living and special occasions. For example, incorporating a transitional area between the kitchen and living room can allow for smooth movement during gatherings, while also providing a practical space for daily use.
Beyond the basic layout, Customization Tips play a significant role in tailoring the plan to individual preferences. Homeowners can choose to add extra features like a mudroom, a dedicated workshop, or even a small gym, all without compromising the overall flow of the design. Every choice can be customized to enhance both the aesthetics and functionality of the space. Whether you are leaning towards minimalism or prefer a more eclectic style, the 30×60 Barndominium Floor Plans provide a versatile canvas for your vision.
The beauty of these floor plans lies in their adaptability. With a well-designed blueprint, you can make the most out of every square foot. This section has provided an overview of the key Features that set these plans apart, along with innovative Ideas and actionable Customization Tips to help you achieve a design that truly reflects your lifestyle.
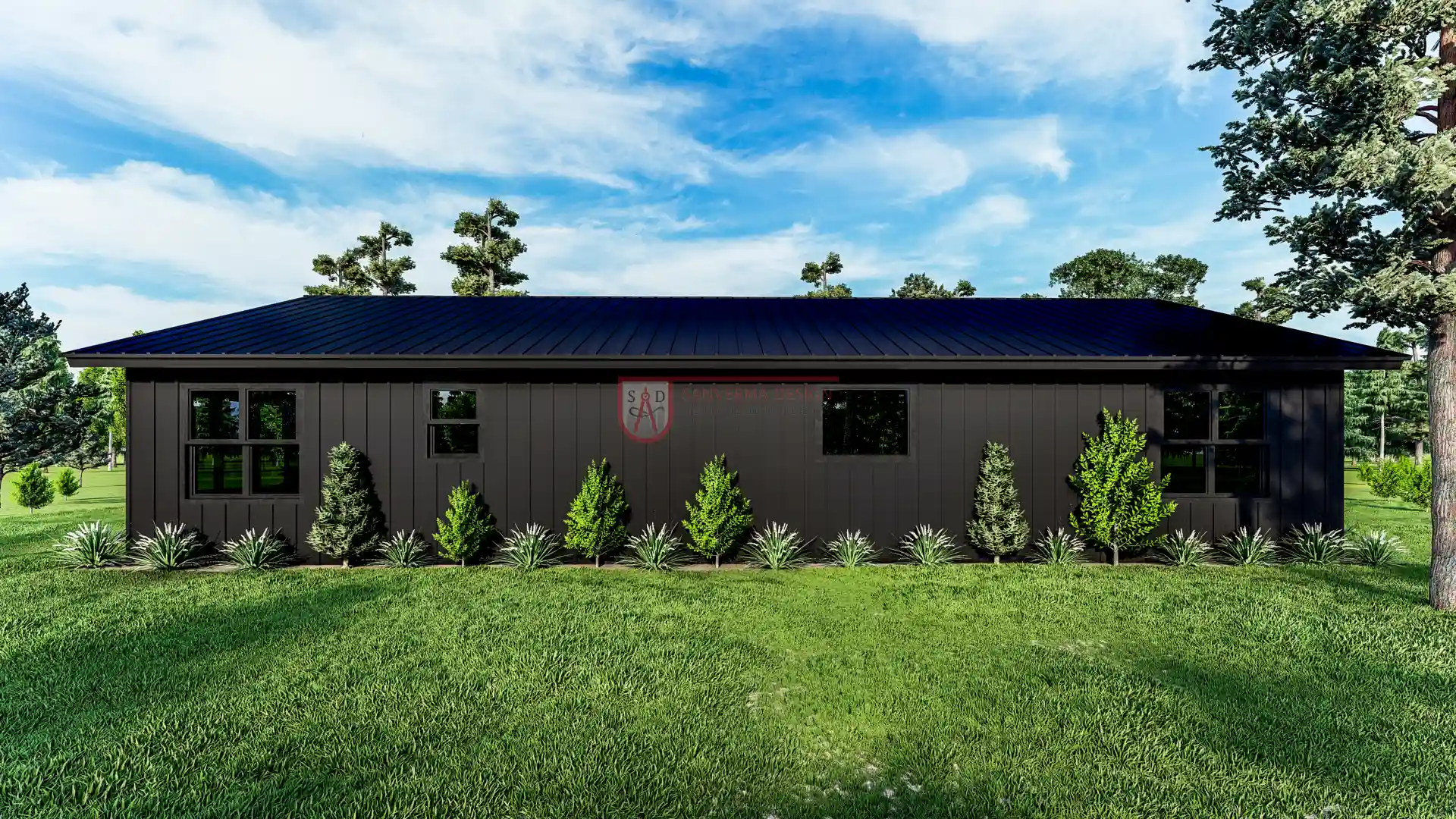 Click here to buy this house plan
Click here to buy this house plan
Detailed Look at Barndominium House Plans 30×60: Features, Ideas, and Customization Tips
When delving deeper into Barndominium House Plans 30×60, it becomes evident that these designs are not just about creating a shelter—they’re about crafting a home that resonates with both functionality and aesthetic appeal. This section provides a comprehensive look at the various design elements that make Barndominium House Plans 30×60 a popular choice among modern homeowners. Here, we will break down the essential Features, share creative Ideas, and offer specific Customization Tips to help you make the most of your space.
First, let’s consider the overall layout. Barndominium House Plans 30×60 are often praised for their smart use of space, ensuring that each area of the home serves a distinct purpose while still contributing to a cohesive design. One standout Feature is the open-concept design, which creates a fluid transition between living areas. This design not only makes the home feel larger but also facilitates better natural light flow throughout the interior.
Another key element is the incorporation of multipurpose rooms. Homeowners are increasingly looking for spaces that can adapt to various needs—a home office that doubles as a guest room, or a dining area that can transform into an entertainment zone. Such Ideas are at the heart of Barndominium House Plans 30×60. For instance, using sliding doors or fold-away partitions can allow you to reconfigure the space as needed, ensuring maximum utility at all times.
In addition to layout considerations, the choice of materials and finishes plays a pivotal role. Emphasizing natural materials like reclaimed wood, metal accents, and stone finishes can give your Barndominium House Plans 30×60 a warm yet modern vibe. These design Features not only add character to the home but also improve its durability and energy efficiency.
The heart of making these plans truly your own lies in the Customization Tips. Consider integrating built-in storage solutions that help declutter your space, or using accent walls to add a pop of color and personality. Lighting is another area where thoughtful customization can transform the ambiance. By incorporating layered lighting—ambient, task, and accent lighting—you can highlight the unique Features of your home while creating a welcoming atmosphere.
Moreover, the outdoor connection is a significant aspect of these designs. Many Barndominium House Plans 30×60 include expansive porches or patios that extend the living space outdoors. This integration of indoor and outdoor living not only enhances the visual appeal but also adds functional space for relaxation and entertainment. Creative Ideas like incorporating outdoor kitchens or fire pits can further boost the usability of these spaces.
Finally, personalization is key. Every homeowner has unique needs and tastes, and Customization Tips should reflect that individuality. Whether you are dreaming of a cozy nook for reading or a high-tech area for entertainment, your Barndominium House Plans 30×60 should be a canvas for your lifestyle. By focusing on smart layouts, sustainable materials, and innovative design Features, you can ensure that your home is both functional and reflective of your personal style.
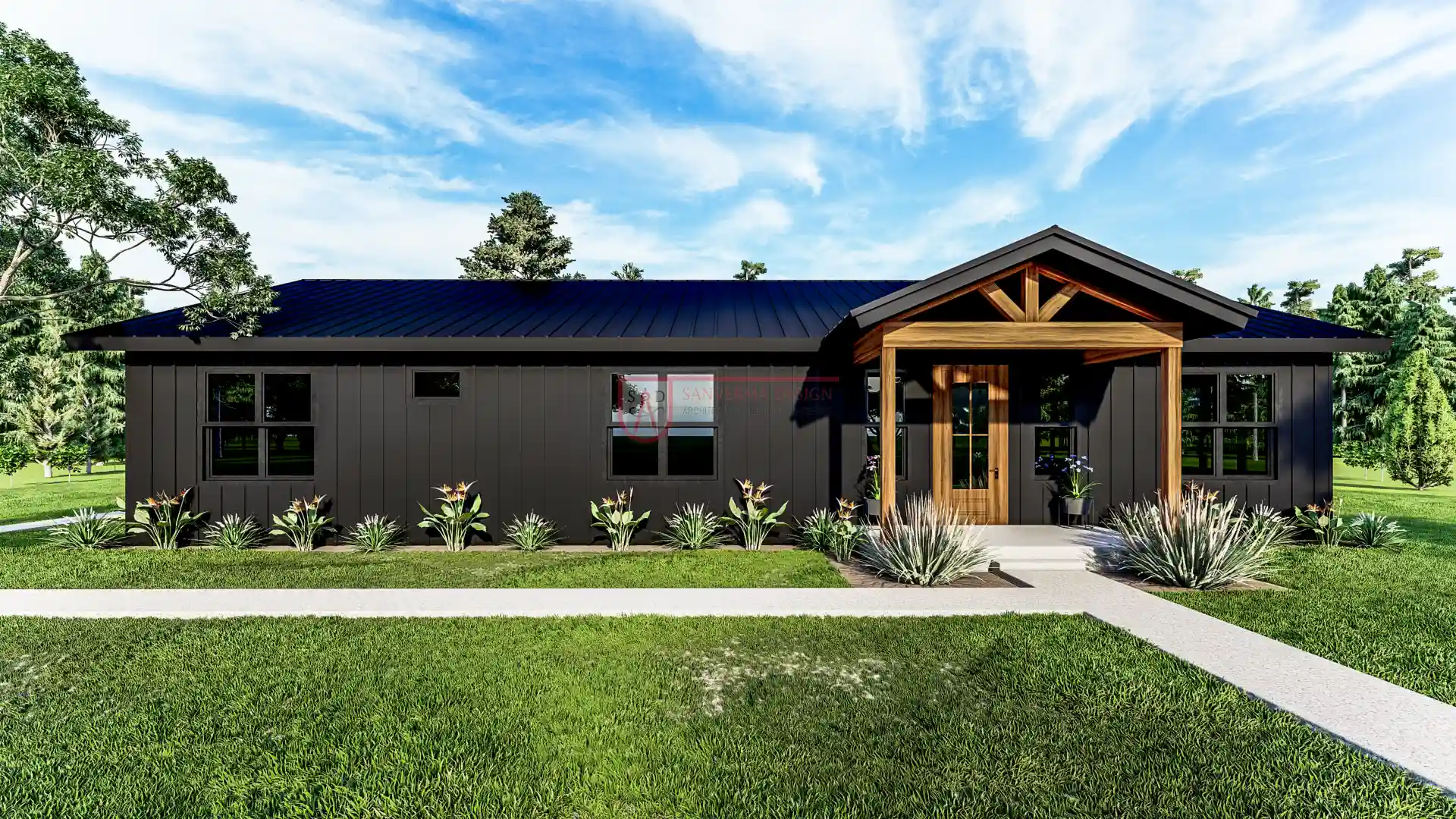 Click here to buy this house plan
Click here to buy this house plan
Modern 30×60 Barndominium: Innovative Ideas and Customization Tips
The evolution of design has given rise to an entirely new breed of barn-inspired homes, and the Modern 30×60 Barndominium is at the forefront of this movement. In this section, we explore how contemporary design principles are reshaping traditional barn structures into modern marvels. Here, you will discover cutting-edge Ideas, key design Features, and actionable Customization Tips that help transform a classic space into a state-of-the-art living environment.
Modern architecture emphasizes clean lines, open spaces, and a minimalist approach—elements that are seamlessly integrated into the Modern 30×60 Barndominium. One of the most notable Features of these designs is the emphasis on large glass panels and open-plan layouts, which allow natural light to flood the interior and create a sense of continuity between indoor and outdoor spaces.
Another important aspect is sustainability. Many modern designs prioritize eco-friendly materials and energy-efficient systems. For example, incorporating solar panels, high-efficiency HVAC systems, and recycled building materials not only reduces the environmental footprint but also enhances the overall appeal of the Modern 30×60 Barndominium. These eco-conscious Features often become a focal point for homeowners looking to invest in green technology, making the home both stylish and sustainable.
Innovative Ideas also abound in the realm of modern barndominium design. Open floor plans are now designed with multifunctional spaces that adapt easily to changing needs. Consider incorporating a convertible living area that can function as a home theater during the evening and a social hub during the day. This flexibility is one of the greatest strengths of the Modern 30×60 Barndominium.
Lighting design, too, has taken center stage. Strategic placement of LED fixtures, under-cabinet lighting in the kitchen, and feature pendant lights in the dining area can dramatically enhance the overall ambiance. These lighting Features not only improve energy efficiency but also add a contemporary flair to the home. Coupled with creative Ideas like using smart home technology, the Modern 30×60 Barndominium becomes a living space that is as functional as it is stylish.
To personalize your modern barndominium, consider these Customization Tips:
- Opt for built-in storage solutions that maintain a clean aesthetic.
- Use neutral color palettes accented by bold, statement pieces.
- Integrate technology seamlessly into your design, such as automated lighting and climate control systems.
The modern aesthetic extends to outdoor areas as well. Expansive decks, minimalist landscaping, and outdoor lounges can all be tailored to fit your lifestyle. By blending these innovative Ideas with thoughtful Customization Tips, you can create a home that not only stands out for its beauty but also serves as a practical, comfortable retreat.
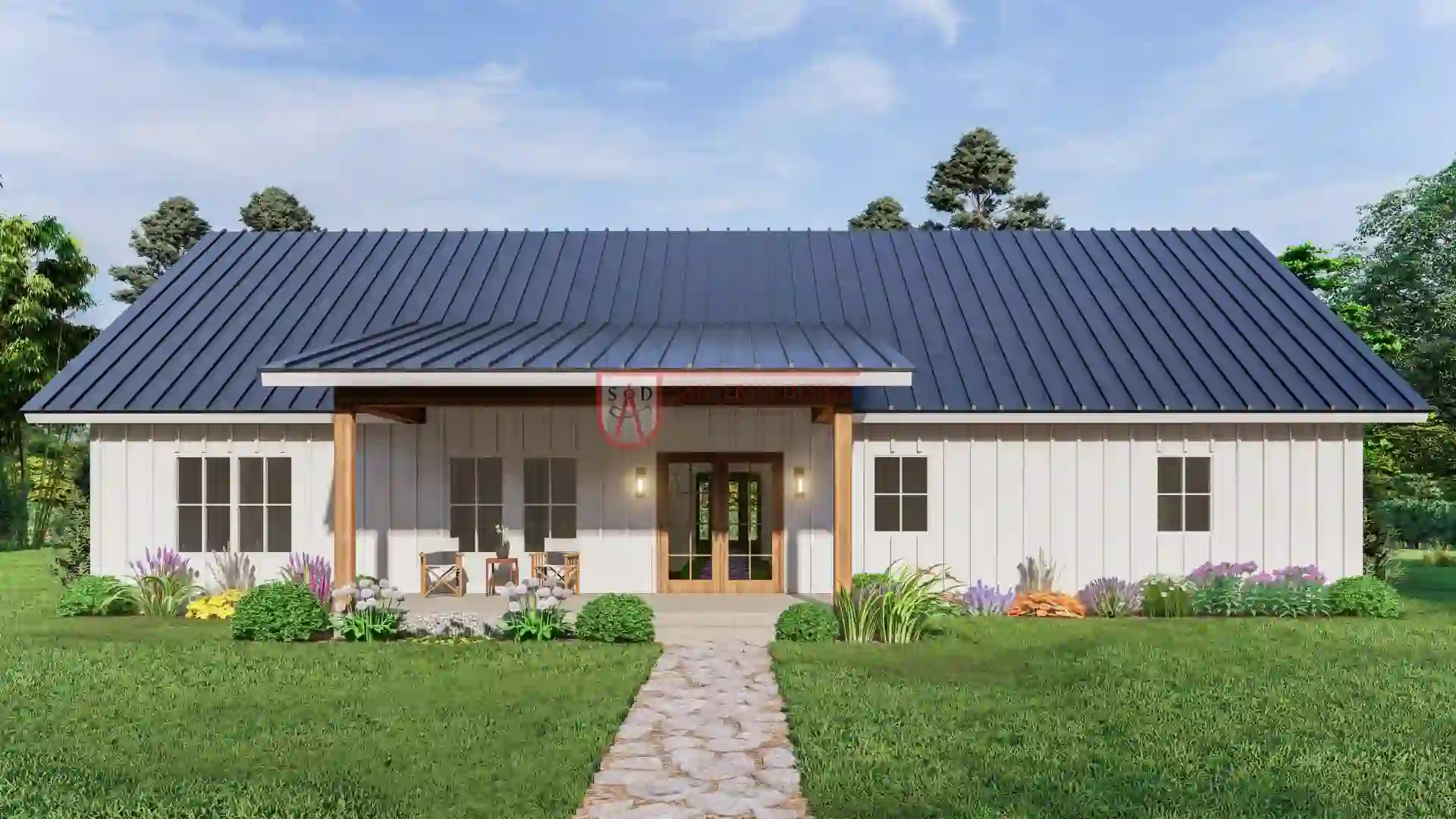 Click here to buy this house plan
Click here to buy this house plan
Designing Small Barndominium House Plans: Efficiency and Customization Ideas
Not every homeowner needs a sprawling estate to enjoy the benefits of barndominium living. For many, Small Barndominium House Plans provide the perfect balance of style and efficiency. In this section, we focus on how to design compact spaces that still deliver all the essential Features, creative Ideas, and practical Customization Tips found in larger layouts.
A key advantage of Small Barndominium House Plans is their emphasis on efficient space utilization. These plans are designed to maximize every square foot, ensuring that no area is wasted. Open-concept layouts and multi-use spaces are common design Features that allow you to enjoy the benefits of a barndominium without the excess space. For example, a small yet well-organized kitchen that doubles as a dining area can create a sense of openness and functionality.
Creative Ideas for small spaces include incorporating built-in furniture and storage solutions that help keep the space uncluttered. Wall-mounted shelves, under-stair storage, and fold-out tables can all contribute to a more organized and visually appealing interior. These design elements are crucial when working with Small Barndominium House Plans because they help maintain a clean and efficient living environment.
Moreover, the use of natural light plays a significant role in enhancing the feel of a smaller space. Strategically placed windows and skylights can make even the coziest rooms feel bright and airy. This simple yet effective design Feature not only improves the aesthetic appeal but also contributes to energy efficiency. Additionally, careful selection of color schemes—favoring light and neutral tones—can further amplify the sense of space and openness.
When it comes to Customization Tips, small spaces require thoughtful planning. One effective approach is to create zones within an open area to distinguish between different functions without the need for additional walls. For instance, a cozy reading nook can be demarcated with a change in flooring or a stylish area rug. These subtle design Ideas add personality while keeping the layout flexible and open.
Another important consideration for Small Barndominium House Plans is the integration of technology. Compact, space-saving appliances and smart home features can greatly enhance the functionality of the home without overwhelming the space. From energy-efficient lighting to smart storage solutions, the right Customization Tips can transform a small home into a highly functional, modern living area.
Ultimately, the goal of designing Small Barndominium House Plans is to create a space that is both efficient and inviting. By incorporating smart design Features, innovative Ideas, and tailored Customization Tips, you can craft a home that feels expansive despite its modest footprint. This section has highlighted how even small spaces can benefit from thoughtful design and creative solutions.
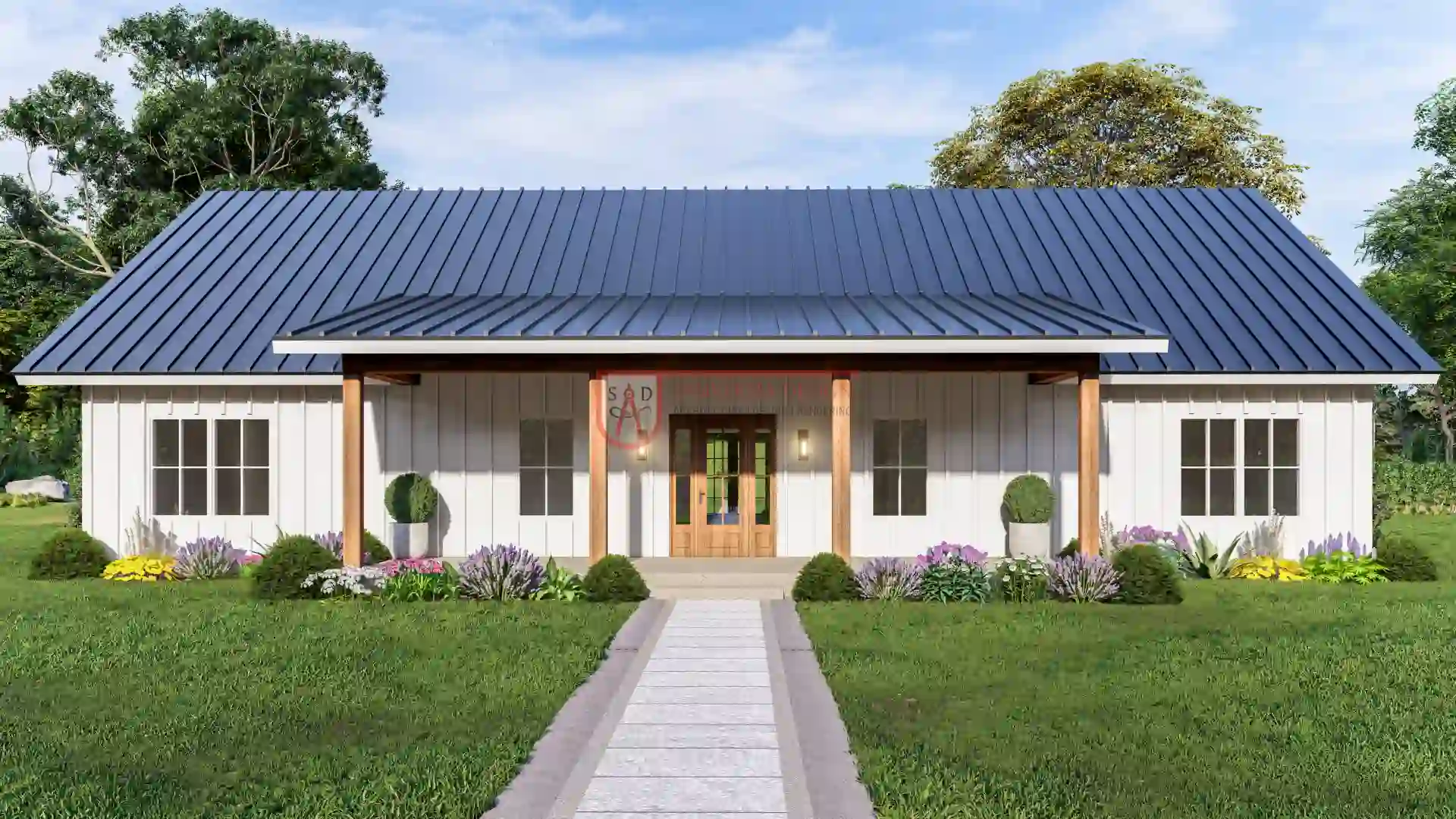 Click here to buy this house plan
Click here to buy this house plan
Unique 30×60 Barn Home Plans: Creative Features and Ideas
For those with a penchant for originality, 30×60 Barn Home Plans offer a unique twist on the conventional barndominium design. This section delves into the distinctive characteristics that set these plans apart, presenting a wealth of creative Ideas, standout Features, and effective Customization Tips for those who want their home to be truly one-of-a-kind.
30×60 Barn Home Plans are celebrated for their ability to merge traditional barn aesthetics with modern living requirements. One of the primary Features of these plans is the use of rustic architectural elements combined with contemporary design touches. Exposed beams, metal accents, and reclaimed wood are often featured prominently, creating a warm, inviting atmosphere that exudes character.
Creative Ideas abound when designing a barn-inspired home. For example, you might consider incorporating large sliding barn doors that open up to expansive outdoor spaces, effectively blurring the line between indoor and outdoor living. These design Features not only add to the visual appeal but also increase the functionality of the space. In addition, the open layout typical of 30×60 Barn Home Plans allows for flexible living arrangements that can be easily adapted as your needs change.
One of the most exciting aspects of these plans is the opportunity for personalization. With Customization Tips that range from bespoke cabinetry to custom lighting solutions, homeowners can tailor every element of the design. Whether you prefer a minimalist approach or an eclectic mix of vintage and modern accents, the flexibility of 30×60 Barn Home Plans means that your home can evolve to suit your tastes perfectly.
Practical Features such as energy-efficient insulation, modern HVAC systems, and smart home integrations are often seamlessly integrated into these traditional designs. This blend of old-world charm and modern convenience ensures that your home is not only beautiful but also comfortable and efficient. Every design choice can be influenced by innovative Ideas that prioritize both aesthetics and functionality.
Furthermore, outdoor living is a significant component of 30×60 Barn Home Plans. Expansive porches, covered patios, and even outdoor kitchens are common additions that enhance the overall living experience. These features provide additional space for relaxation and social gatherings, reinforcing the idea that a barn home is not just a structure but a lifestyle. With creative Customization Tips, you can transform these outdoor areas into personalized retreats that reflect your unique style and preferences.
In summary, 30×60 Barn Home Plans provide an exceptional opportunity to create a home that is as functional as it is striking. By leveraging innovative design Features, embracing creative Ideas, and applying smart Customization Tips, you can achieve a space that perfectly balances tradition with modernity—a true testament to the versatility of barn-inspired architecture.
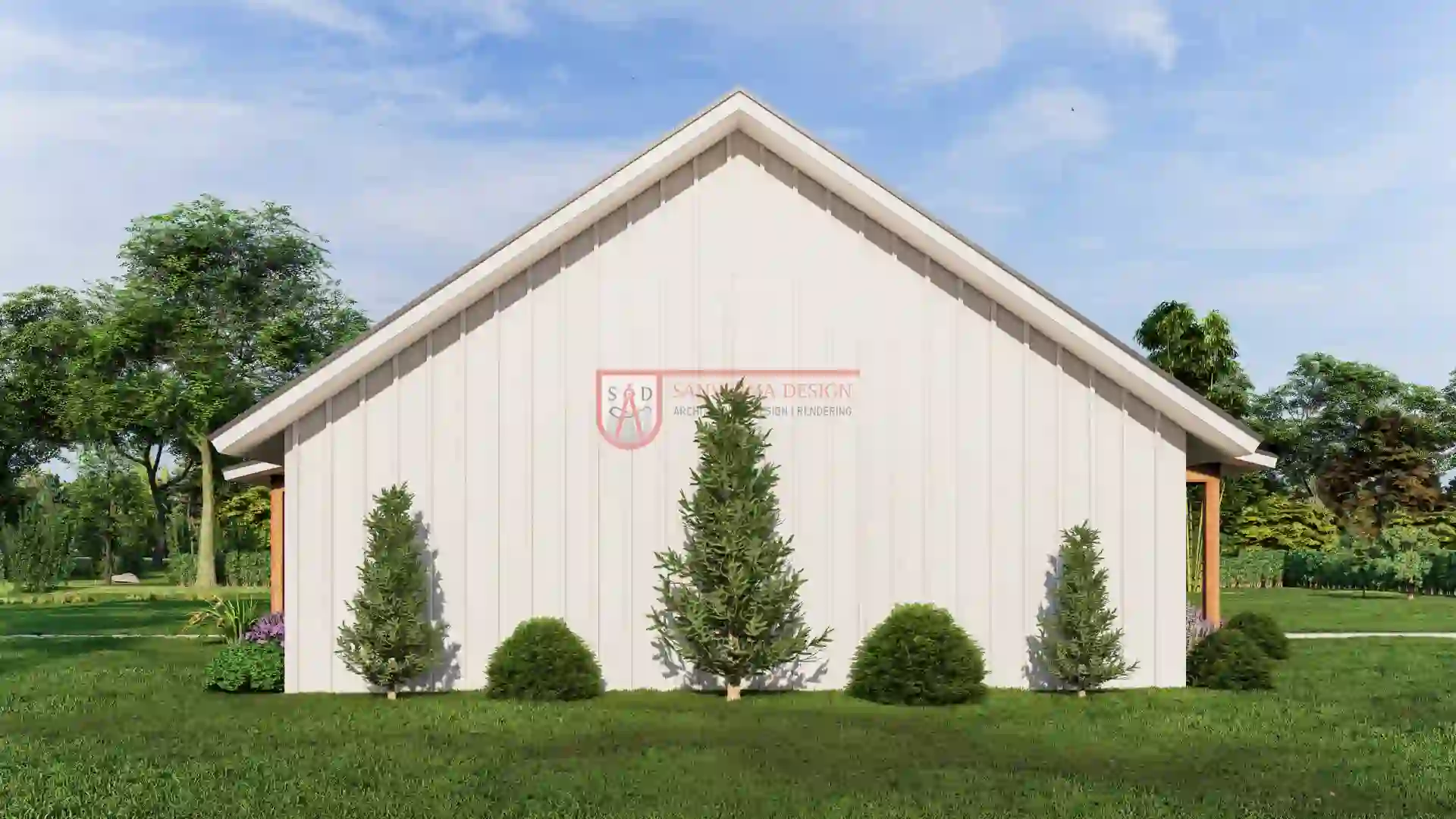 Click here to buy this house plan
Click here to buy this house plan
Innovative 30×60 Barndominium Design: Customization Tips and Final Ideas
As we conclude our exploration of barndominium architecture, we turn our attention to the overall design concept of the 30×60 Barndominium Design. This final section ties together all the insights from the previous discussions by summarizing key design Features, sharing final innovative Ideas, and offering a last round of practical Customization Tips to help you create your ideal home.
The 30×60 Barndominium Design is the culmination of thoughtful planning, creative Ideas, and strategic Customization Tips that have been discussed throughout this blog. At its core, this design is about marrying functionality with aesthetics. Every element—from the robust structural framework to the elegant finishing touches—plays a critical role in ensuring that the home is both visually appealing and highly livable.
One of the most important Features of the 30×60 Barndominium Design is its inherent flexibility. This design allows homeowners to adapt the space as their needs evolve over time. Whether you’re starting with a minimalist layout or envisioning a space filled with bespoke details, the design is versatile enough to accommodate your changing lifestyle. Incorporating multifunctional areas, adjustable lighting systems, and modular furniture are just a few ways to maximize the potential of your space.
Innovative Ideas are essential to making the 30×60 Barndominium Design truly your own. Consider experimenting with mixed materials, such as combining rustic wood with modern metal accents, to create a dynamic visual contrast. Another creative Idea is to use accent walls or textured surfaces to add depth and personality to your interior spaces. These details not only serve as eye-catching Features but also provide endless opportunities for personalization.
When it comes to Customization Tips, the possibilities are virtually limitless. For instance, investing in custom cabinetry or designing built-in seating areas can greatly enhance the functionality of your home. Likewise, selecting a unique color scheme that reflects your personality can transform an ordinary space into a vibrant living environment. Even small touches, like choosing distinctive light fixtures or decorative hardware, can have a profound impact on the overall aesthetic.
To summarize, the 30×60 Barndominium Design is more than just a blueprint—it is a dynamic canvas where creativity meets practicality. By focusing on essential design Features, embracing innovative Ideas, and applying personalized Customization Tips, you can craft a home that stands out for its originality and functionality. Whether you’re drawn to the rustic charm of traditional barn homes or the sleek appeal of modern architecture, this design offers something for everyone.
As you move forward with your barndominium project, keep in mind the valuable insights shared in this blog. From the foundational concepts of 30×60 Barndominium House Plans and 30×60 Barndominium Floor Plans to the nuanced details of Barndominium House Plans 30×60, Modern 30×60 Barndominium, Small Barndominium House Plans, and 30×60 Barn Home Plans, every aspect is designed to inspire and inform. Use these final Customization Tips and Ideas as a guide to create a living space that is truly reflective of your vision.
In conclusion, the journey through the 30×60 Barndominium Design is one of exploration and creativity. Embrace the process, let your imagination run wild, and soon you’ll have a home that not only meets your practical needs but also stands as a testament to innovative design and personalized style.
Plan 125SVD: Click here to buy this house plan (Plan Modifications Available)
Plan 291SVD: Click here to buy this house plan (Plan Modifications Available)
