Introduction to Small Barndominium House Plans
Overview of Small Barndominium House Plans
Small barndominium house plans have gained immense popularity among homeowners seeking a cost-effective, durable, and modern living space. These homes combine the rustic charm of a barn with the efficiency of a contemporary house, making them an ideal choice for those looking for a unique yet practical residence. With their open-concept layouts and customizable features, small barndominium house plans offer both functionality and style.
Unlike traditional homes, barndominium small house plans focus on maximizing space without sacrificing comfort. These homes often feature high ceilings, large windows, and multi-functional areas to ensure an airy and spacious feel. Whether you are building a cozy retreat or a full-time residence, modern small barndominium house plans provide endless possibilities for customization and efficient use of space.
Rising Popularity of Barndominium Small House Plans
The demand for small barndominium home plans has surged in recent years due to their affordability and energy efficiency. Homeowners are now prioritizing sustainable living, and affordable small barndominium house plans offer an eco-friendly alternative to traditional homes. Additionally, these houses require less maintenance, making them a preferred option for those looking to downsize or embrace minimalistic living.
The flexibility of barndominium small house plans allows homeowners to tailor their space according to their needs. Whether you want an attached garage, a loft, or a wraparound porch, these homes can be customized to match your lifestyle. The rise of prefabricated barndominiums has also made it easier and more cost-effective to build these structures, attracting more buyers to explore this innovative housing solution.
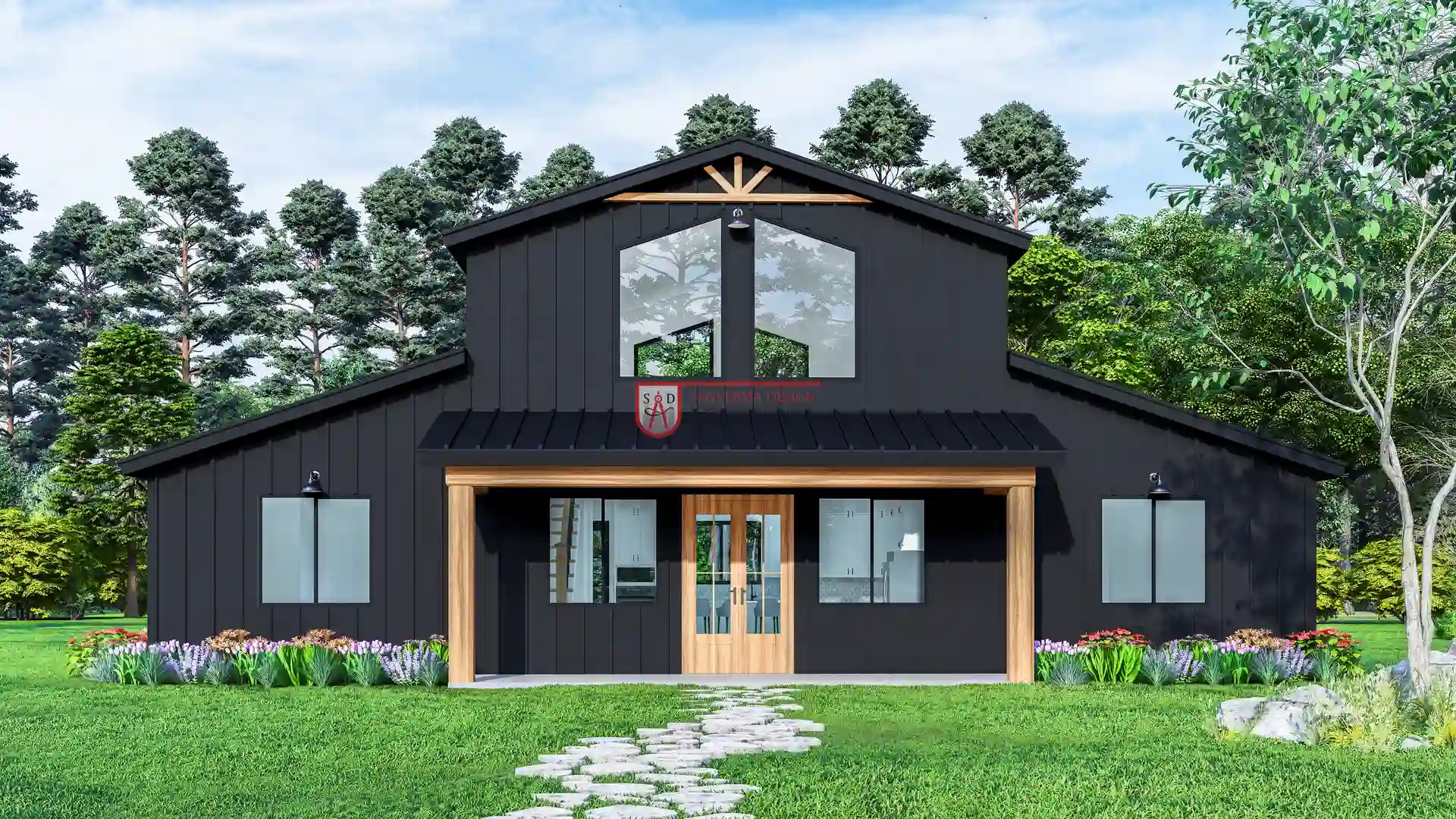 |
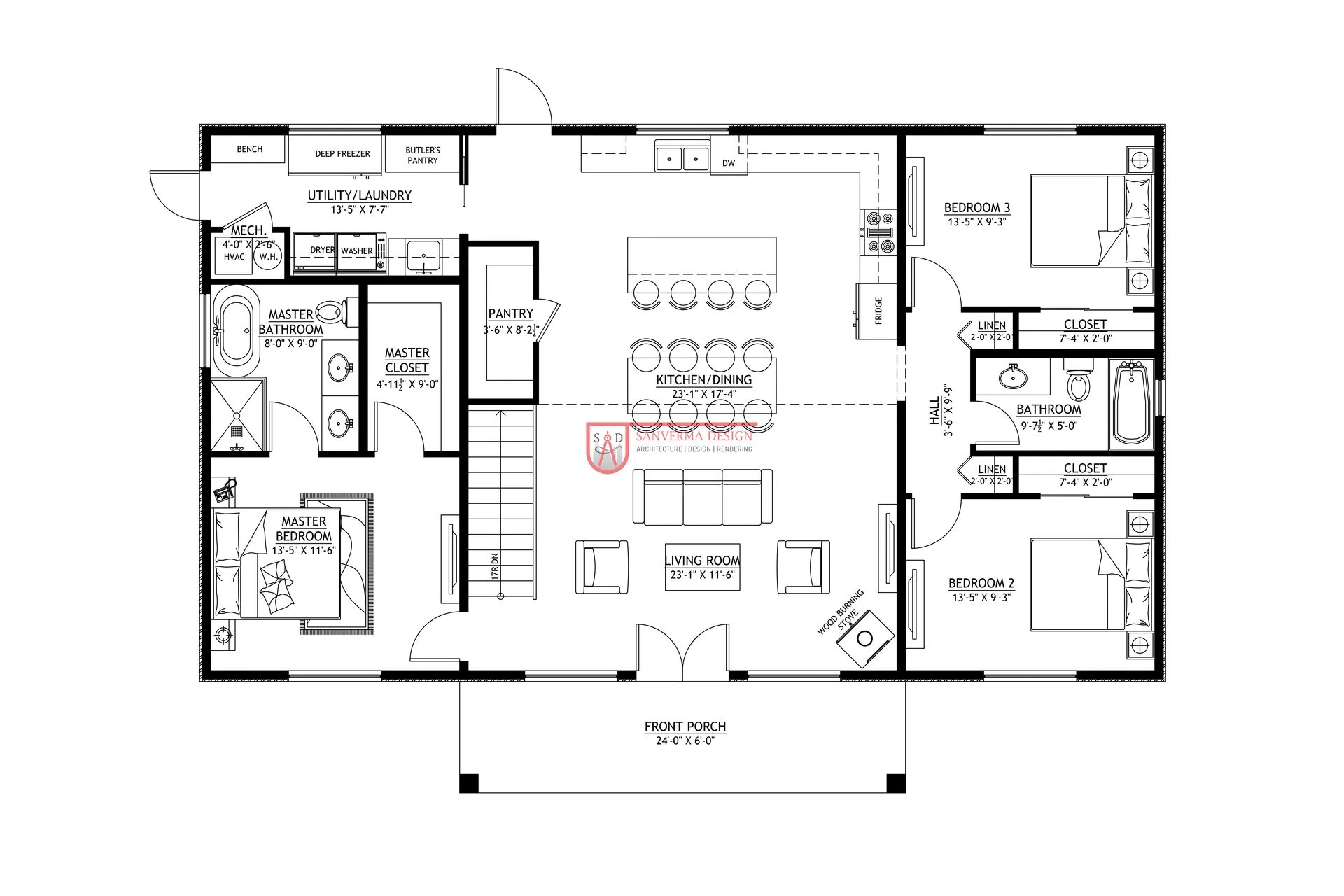 |
| Click here to buy this house plan | Click here to buy this house plan |
Why Choose Small Barndominium House Plans
Cost-Effective and Budget-Friendly Design
One of the biggest advantages of affordable small barndominium house plans is their cost-effectiveness. Compared to traditional houses, barndominiums are significantly cheaper to build due to their simple design and efficient use of materials. The metal construction reduces the overall cost of labor and materials, allowing homeowners to save money while still enjoying a modern and stylish home.
Additionally, small barndominium house plans often require less land, which further lowers costs. Many homeowners opt for barndominium small house plans as an affordable way to own property without breaking the bank. The ability to customize floor plans also means that homeowners can prioritize essential features while keeping costs under control.
Energy Efficiency and Sustainability
With rising energy costs and environmental concerns, modern small barndominium house plans offer a sustainable living solution. The use of energy-efficient insulation, metal roofing, and large windows helps reduce energy consumption, making these homes eco-friendly. Many small barndominium home plans incorporate solar panels and rainwater collection systems to further enhance sustainability.
Furthermore, metal barndominiums are known for their longevity and resistance to extreme weather conditions. This means homeowners can enjoy a durable and energy-efficient home that requires minimal maintenance over time. Choosing affordable small barndominium house plans not only benefits your budget but also helps reduce your carbon footprint.
Low Maintenance and Long-Term Durability
Another key reason to consider barndominium small house plans is their low maintenance. Unlike traditional wood-frame homes, barndominiums are constructed with metal, which is resistant to termites, mold, and fire. This durability ensures that your home will stand the test of time with minimal repair costs.
Additionally, modern small barndominium house plans are designed to withstand harsh weather conditions, making them an excellent choice for areas prone to storms or extreme temperatures. The combination of durability and low maintenance makes these homes a long-term investment that provides comfort and security for years to come.
 |
 |
| Click here to buy this house plan | Click here to buy this house plan |
Key Features of Modern Small Barndominium House Plans
Functional Open Floor Plans
One of the standout features of small barndominium house plans is their open-concept design. This layout eliminates unnecessary walls and partitions, creating a spacious and airy environment. The flexibility of barndominium small house plans allows homeowners to arrange their living spaces efficiently, ensuring maximum usability.
The open floor plan also enhances natural light flow, making the home feel larger and more inviting. Whether you prefer a loft-style bedroom or a combined kitchen and living area, modern small barndominium house plans provide endless opportunities for creative interior design.
Smart Storage Solutions for Small Spaces
Since space is a priority in small barndominium home plans, efficient storage solutions are essential. Many affordable small barndominium house plans incorporate built-in storage options such as wall-mounted shelves, under-stair compartments, and multi-functional furniture.
Utilizing vertical space is another smart approach to maximizing storage. High ceilings allow for the addition of overhead storage or mezzanine levels, providing extra room without compromising the floor area. By carefully planning storage, homeowners can maintain a clutter-free and organized living space.
Durability and Weather Resistance
Modern small barndominium house plans are designed with durability in mind. The use of metal construction not only provides a sleek aesthetic but also ensures resilience against harsh weather conditions. Unlike wood structures, metal barndominiums are resistant to rot, pests, and fire, making them a safer and more durable housing option.
Additionally, the strong foundation and reinforced walls of small barndominium home plans enhance stability, making these homes a reliable choice in regions prone to storms or earthquakes. The combination of modern design and structural integrity makes affordable small barndominium house plans a smart investment for any homeowner.
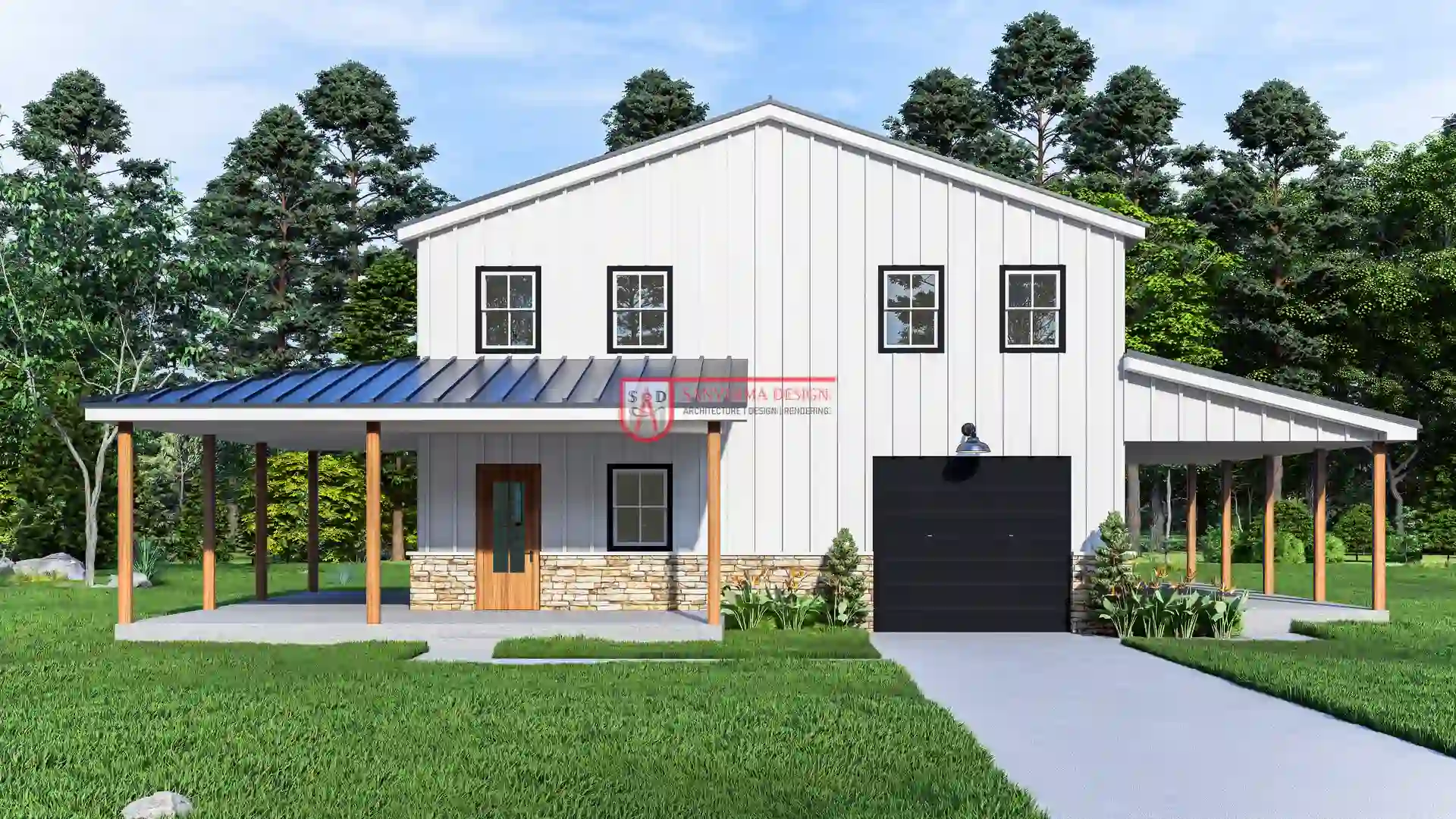 |
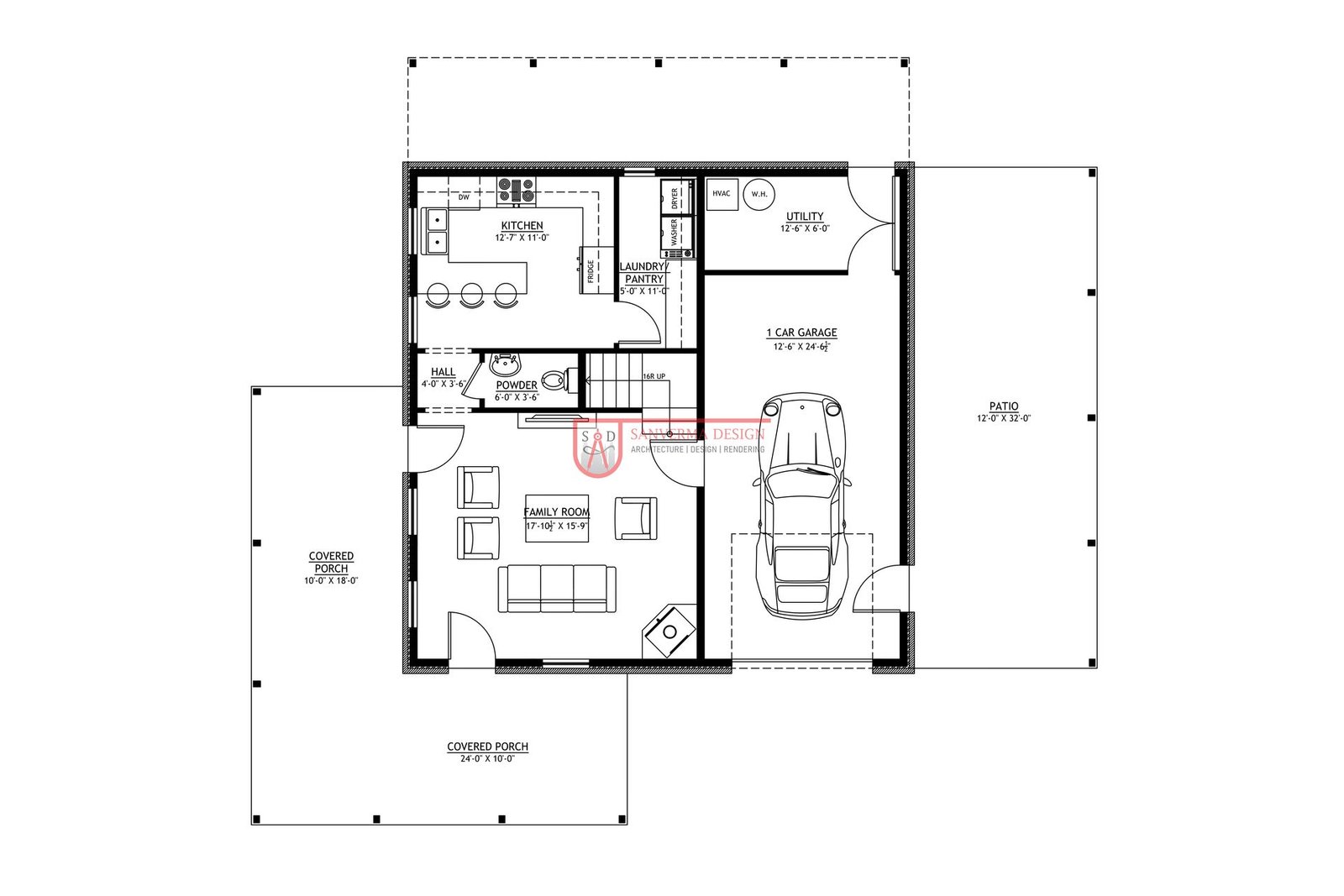 |
| Click here to buy this house plan | Click here to buy this house plan |
Design Ideas for Affordable Small Barndominium House Plans
Maximizing Space with Multi-Use Areas
One of the biggest challenges with small barndominium house plans is making the most of the available space. Since these homes are typically compact, it’s important to use every square foot efficiently. One of the best ways to do this is by incorporating multi-use areas.
For example, a kitchen island can double as a dining table and workspace, while a guest room can be designed with a foldable bed that transforms into an office during the day. Similarly, barndominium small house plans can include built-in shelves and storage compartments to minimize clutter. By carefully planning each space, homeowners can maximize functionality without making the house feel cramped.
Incorporating Large Windows for Natural Light
A well-lit home feels more open and inviting, which is why large windows are a crucial feature in modern small barndominium house plans. Floor-to-ceiling windows allow natural light to flow through the space, creating an airy and spacious ambiance. Not only does this make the home feel larger, but it also reduces the need for artificial lighting, helping homeowners save on electricity costs.
Additionally, strategically placed windows can improve ventilation, keeping the home cooler in the summer and warmer in the winter. Skylights and glass doors are also great additions to affordable small barndominium house plans, as they enhance the overall brightness and make indoor spaces feel more connected to the outdoors.
Blending Rustic and Contemporary Styles
One of the defining characteristics of small barndominium home plans is their ability to blend rustic charm with modern elegance. Many homeowners love the combination of exposed wooden beams and sleek metal finishes, creating a perfect balance of warmth and sophistication.
To achieve this look, consider using reclaimed wood, polished concrete floors, and industrial-style light fixtures. A neutral color palette with earthy tones can further enhance the rustic appeal while maintaining a contemporary feel. Whether you’re aiming for a farmhouse aesthetic or a minimalist modern style, barndominium small house plans allow for endless design possibilities.
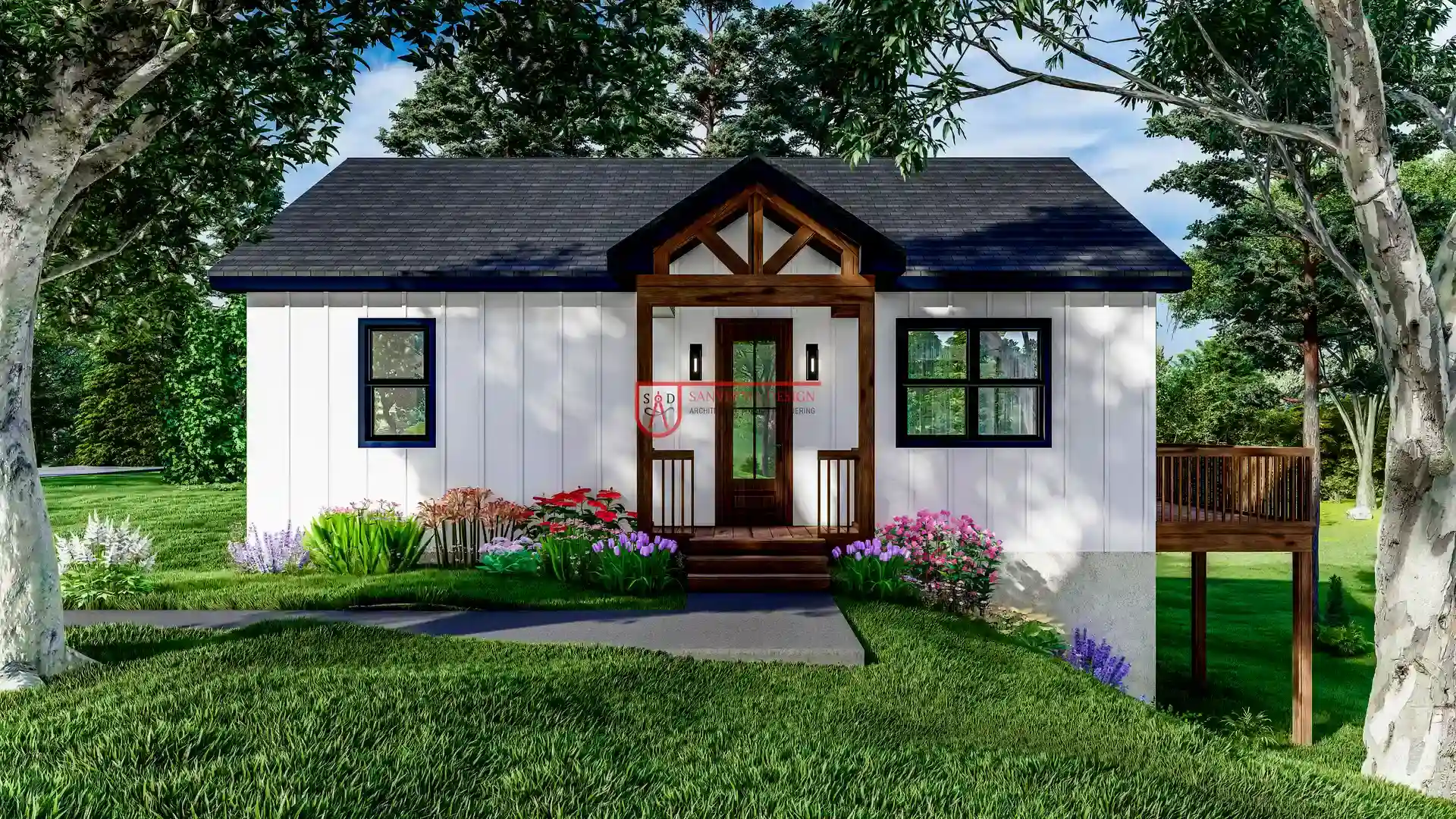 |
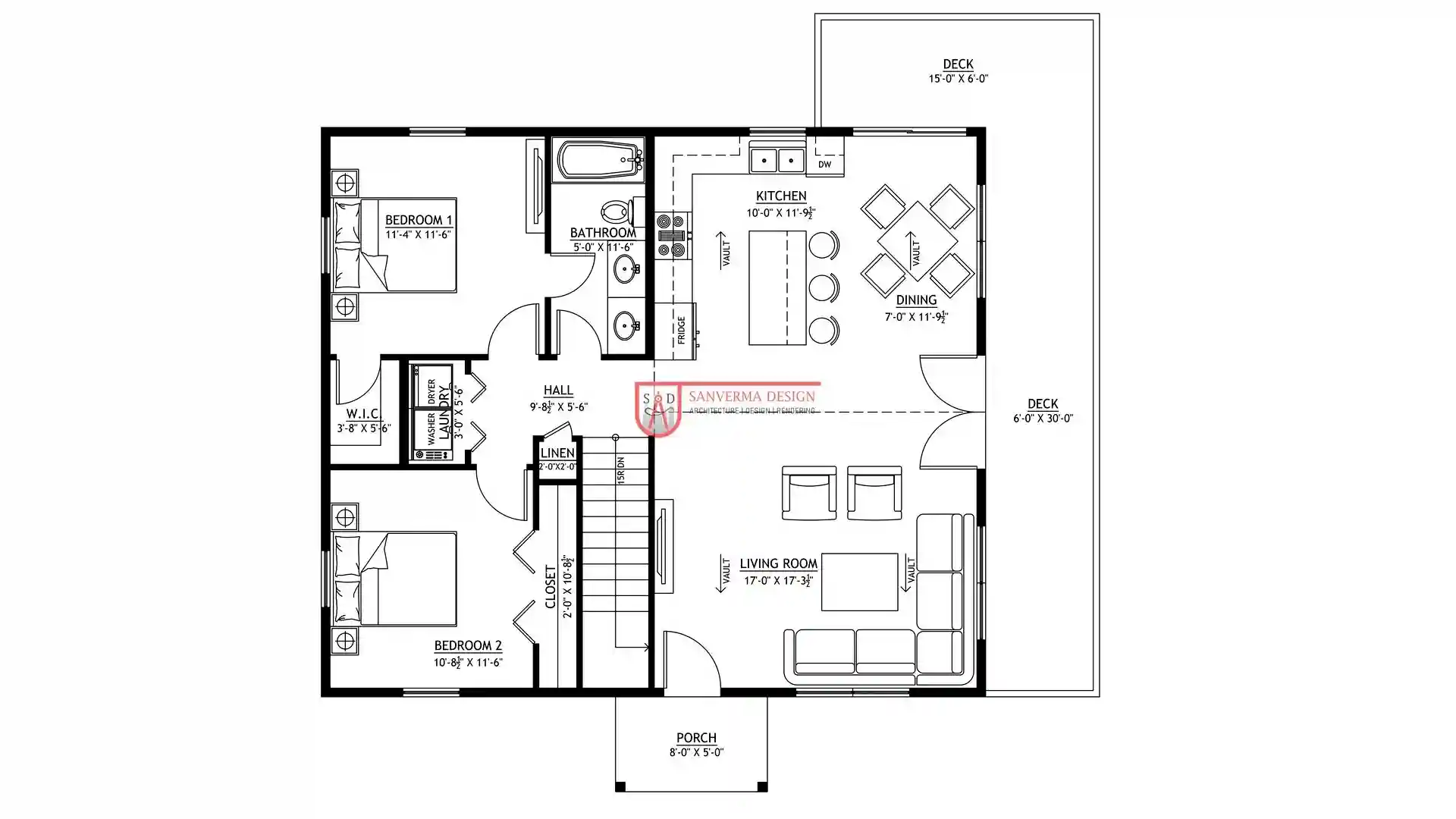 |
| Click here to buy this house plan | Click here to buy this house plan |
Customization Options for Small Barndominium Home Plans
Flexible Layouts for Personalized Living
One of the best things about small barndominium house plans is their flexibility. Unlike traditional homes, which often have rigid layouts, barndominiums can be easily customized to meet individual needs. Whether you need an open-concept design or separate rooms for privacy, modern small barndominium house plans can be tailored to fit your lifestyle.
For example, if you work from home, you can allocate space for a dedicated office area. If you entertain guests frequently, you can opt for a larger living room. The key is to plan the layout based on how you use the space daily, ensuring maximum comfort and efficiency.
Choosing the Right Materials and Finishes
When it comes to affordable small barndominium house plans, selecting the right materials is crucial. Since barndominiums are typically made from metal, it’s important to choose high-quality insulation to maintain indoor temperatures. Additionally, opting for durable flooring such as vinyl or polished concrete can help reduce maintenance costs in the long run.
For a modern look, consider using a mix of wood, stone, and metal finishes. Wood paneling adds warmth, while metal accents bring a contemporary touch. Choosing weather-resistant materials can also enhance the durability of small barndominium home plans, ensuring they last for years without significant wear and tear.
Adding Outdoor Living Spaces
Just because you’re working with a compact space doesn’t mean you can’t enjoy outdoor living. Many barndominium small house plans include porches, patios, or even rooftop decks to extend the living area. Adding a covered porch can create a perfect spot for relaxing, dining, or entertaining guests.
Additionally, outdoor spaces can be used for gardening, fire pits, or even an outdoor kitchen. By integrating these elements into modern small barndominium house plans, homeowners can create a seamless connection between indoor and outdoor living.
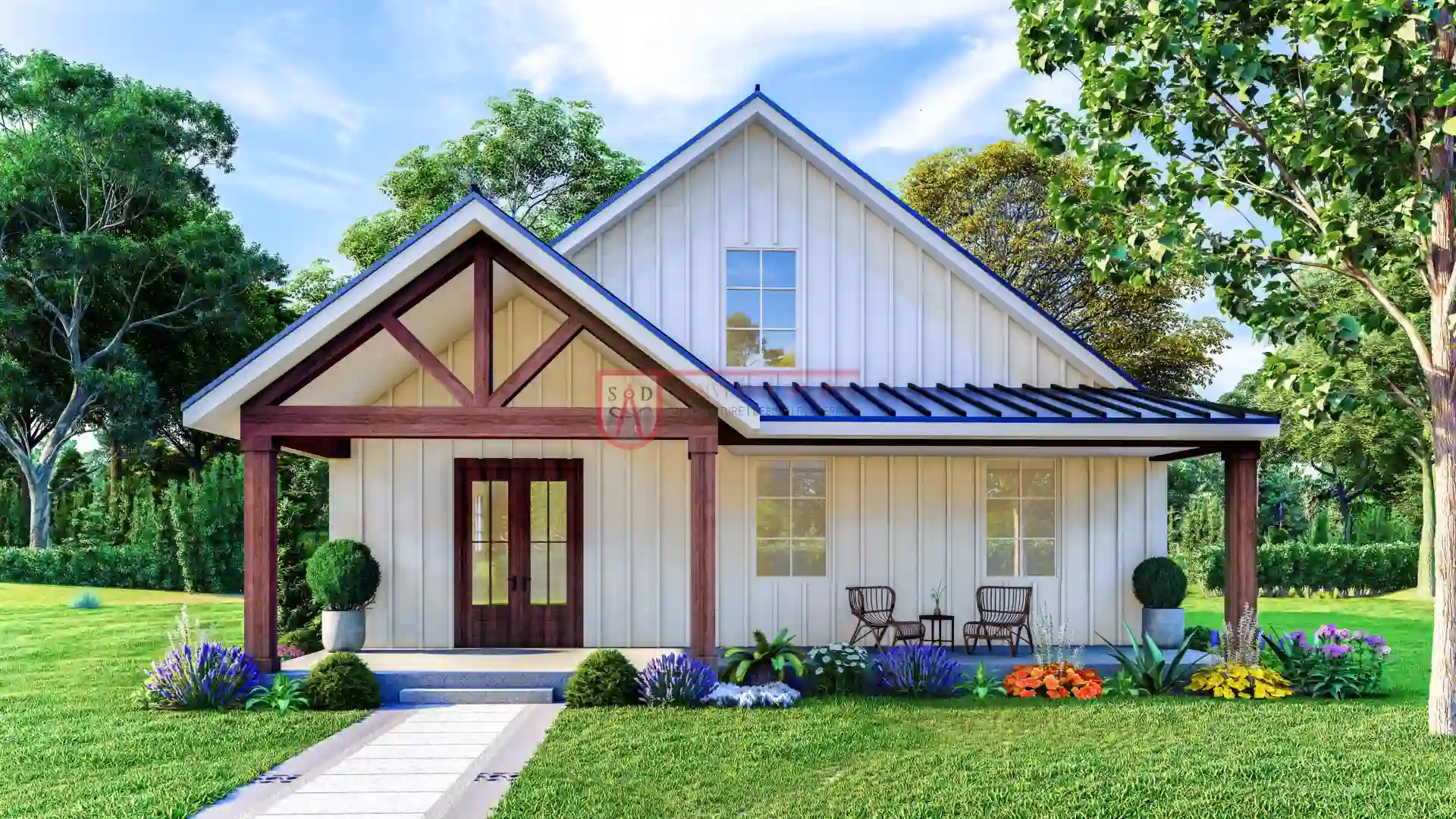 |
 |
| Click here to buy this house plan | Click here to buy this house plan |
Avoiding Common Mistakes in Small Barndominium House Plans
Overlooking Storage and Space Optimization
One of the biggest mistakes people make when designing small barndominium house plans is not planning for enough storage. Without proper storage solutions, a home can quickly feel cluttered and disorganized.
To avoid this issue, consider incorporating built-in cabinets, under-bed storage, and multipurpose furniture. Vertical storage, such as floor-to-ceiling shelving, can also help maximize space without taking up too much room. Thoughtful storage planning is essential for keeping barndominium small house plans functional and comfortable.
Ignoring Local Building Codes and Zoning Laws
Before starting construction, it’s essential to check local building regulations. Some areas may have restrictions on modern small barndominium house plans, particularly regarding metal construction or zoning laws. Failing to obtain the necessary permits can lead to fines or delays in construction.
Working with an experienced contractor or architect who is familiar with local regulations can help ensure that your affordable small barndominium house plans comply with all necessary building codes.
Choosing the Wrong Construction Materials
Another common mistake is selecting materials that are not suitable for your climate. For example, using thin metal roofing without proper insulation can lead to extreme indoor temperatures, making the home uncomfortable. Similarly, choosing low-quality flooring materials can result in wear and tear over time.
To avoid these issues, always invest in durable and energy-efficient materials. High-quality insulation, weather-resistant siding, and strong roofing are essential components of small barndominium home plans that will enhance longevity and comfort.
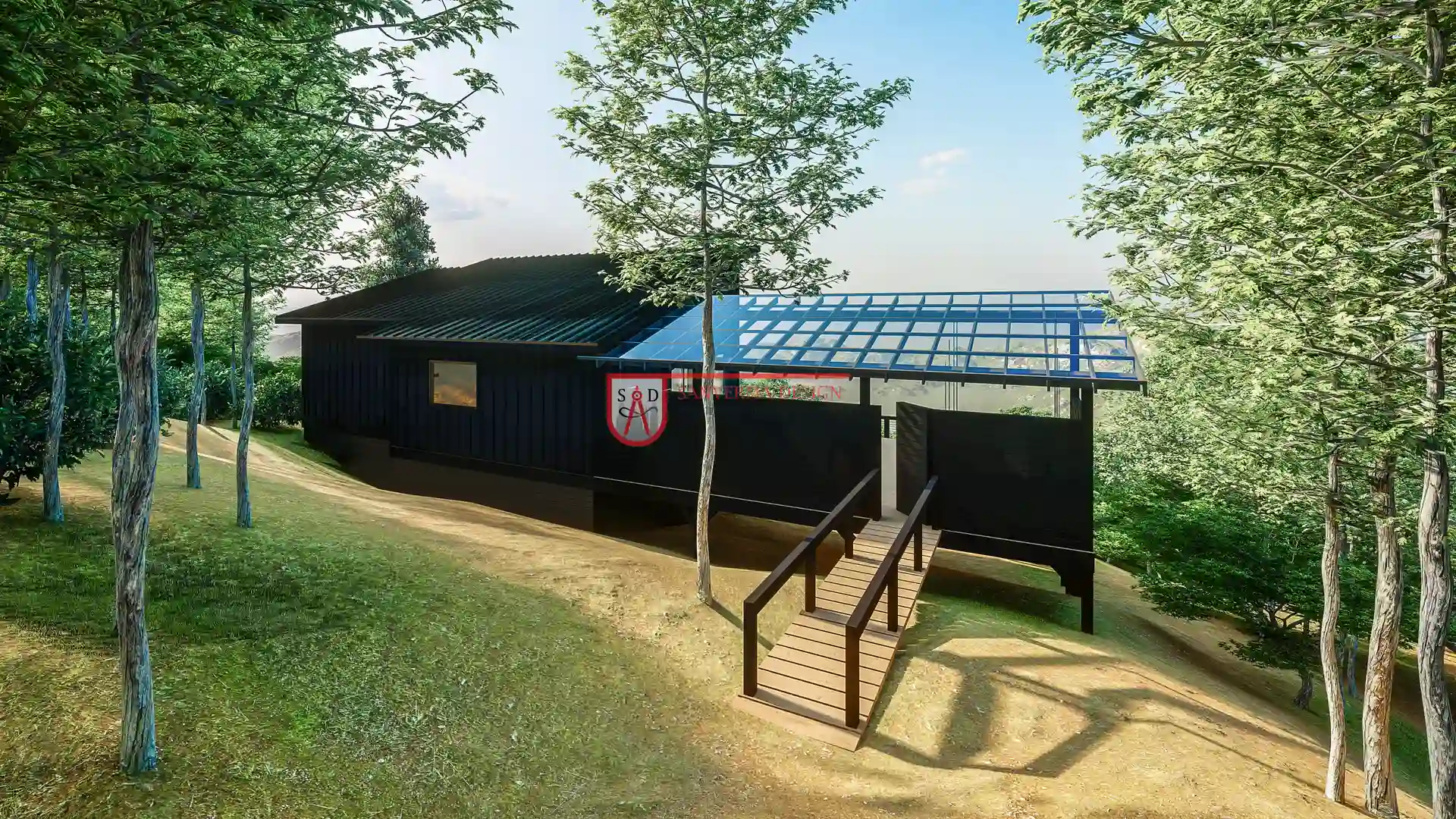 |
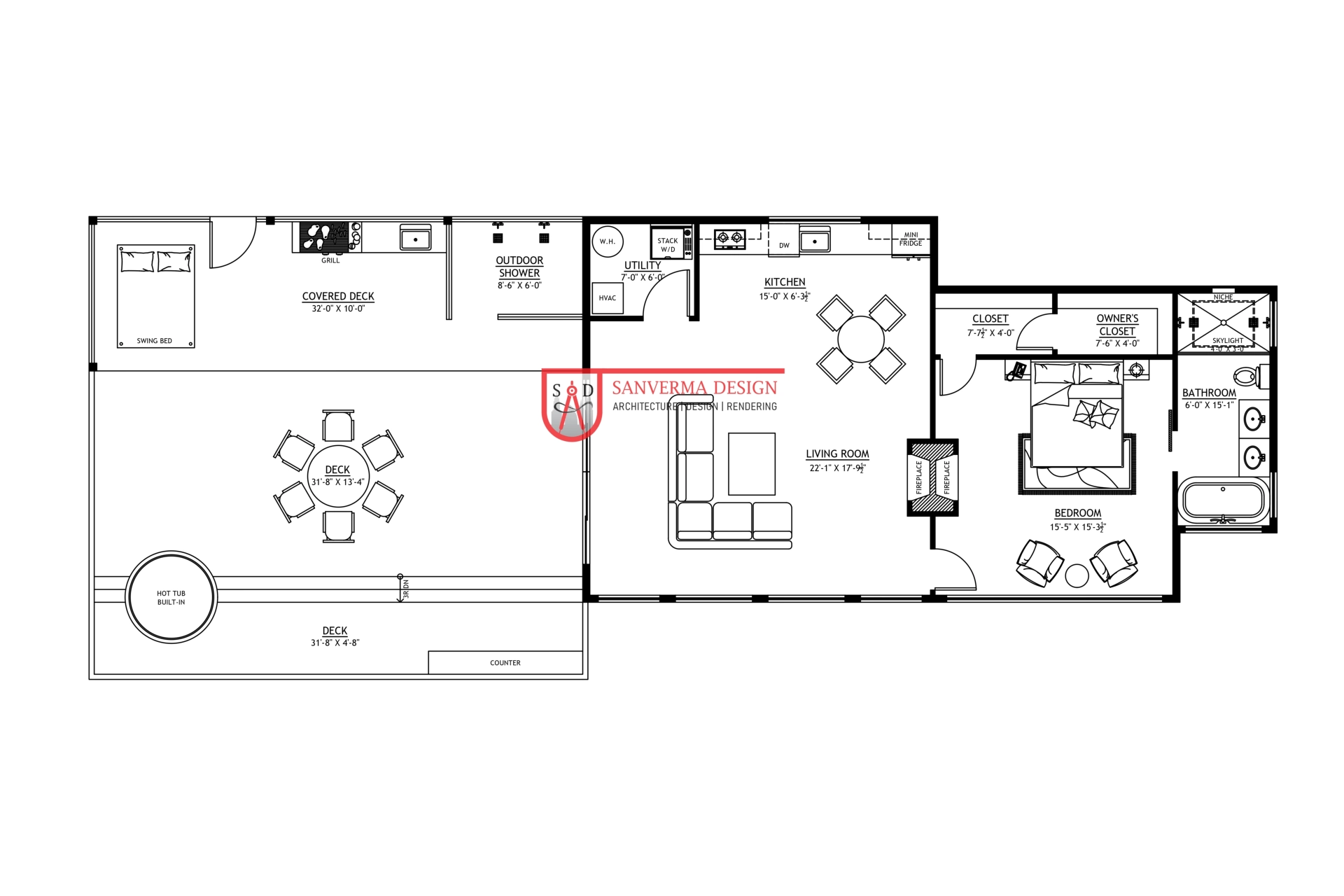 |
| Click here to buy this house plan | Click here to buy this house plan |
Cost Breakdown for Barndominium Small House Plans
Initial Construction Costs
One of the biggest advantages of barndominium small house plans is their affordability compared to traditional homes. The cost of building a small barndominium typically ranges from $50 to $150 per square foot, depending on materials, labor, and location. This is significantly lower than conventional houses, which often cost $200 or more per square foot.
A major reason for the lower cost is that small barndominium house plans use prefabricated metal frames, reducing labor expenses and construction time. Additionally, simple rectangular designs require fewer materials and less structural complexity, further lowering costs. While high-end finishes, custom layouts, and premium appliances can increase the budget, a well-planned affordable small barndominium house plan remains budget-friendly.
Long-Term Maintenance and Utility Savings
One of the key benefits of modern small barndominium house plans is their energy efficiency. Barndominiums are often constructed with high-quality insulation, reducing heating and cooling costs. Additionally, metal exteriors require less maintenance compared to wood siding, which can rot, warp, or require frequent repainting.
Utility bills are also lower due to the open-concept design of small barndominium home plans, which allows for better airflow and natural light. Energy-efficient windows, solar panels, and LED lighting can further cut down on electricity expenses. Over time, homeowners can save thousands of dollars in maintenance and utility costs compared to a traditional home.
Cost Comparison with Traditional Homes
When comparing barndominium small house plans with standard homes, the savings are evident. Traditional homes often involve higher construction costs due to complex foundation work, framing, and interior finishing. Additionally, ongoing maintenance for wood-based homes can be more expensive due to potential issues like termites, mold, and roofing repairs.
On the other hand, affordable small barndominium house plans offer a cost-effective alternative without compromising durability or comfort. Homeowners can achieve a stylish and functional home while saving on both upfront and long-term expenses.
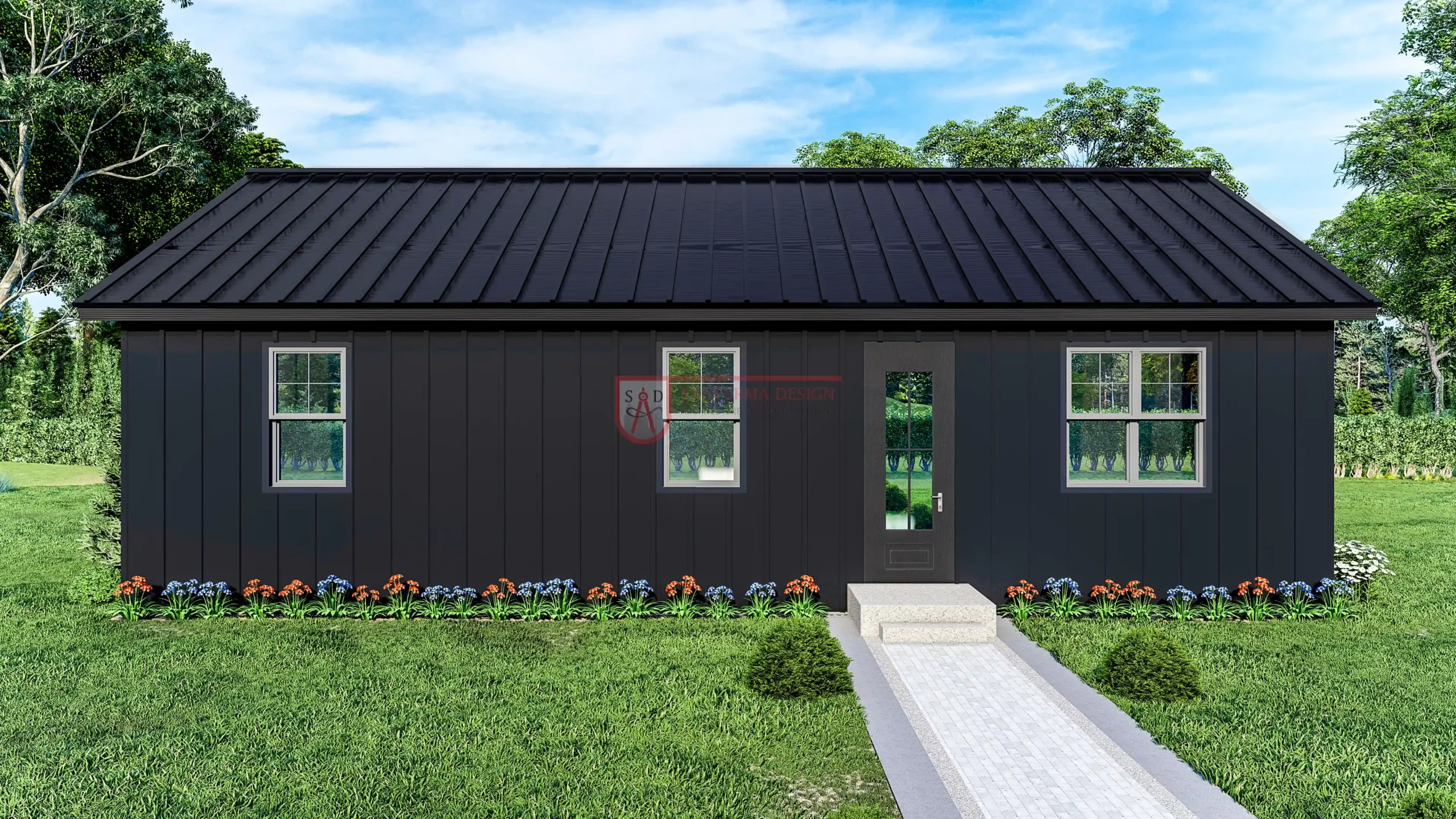 |
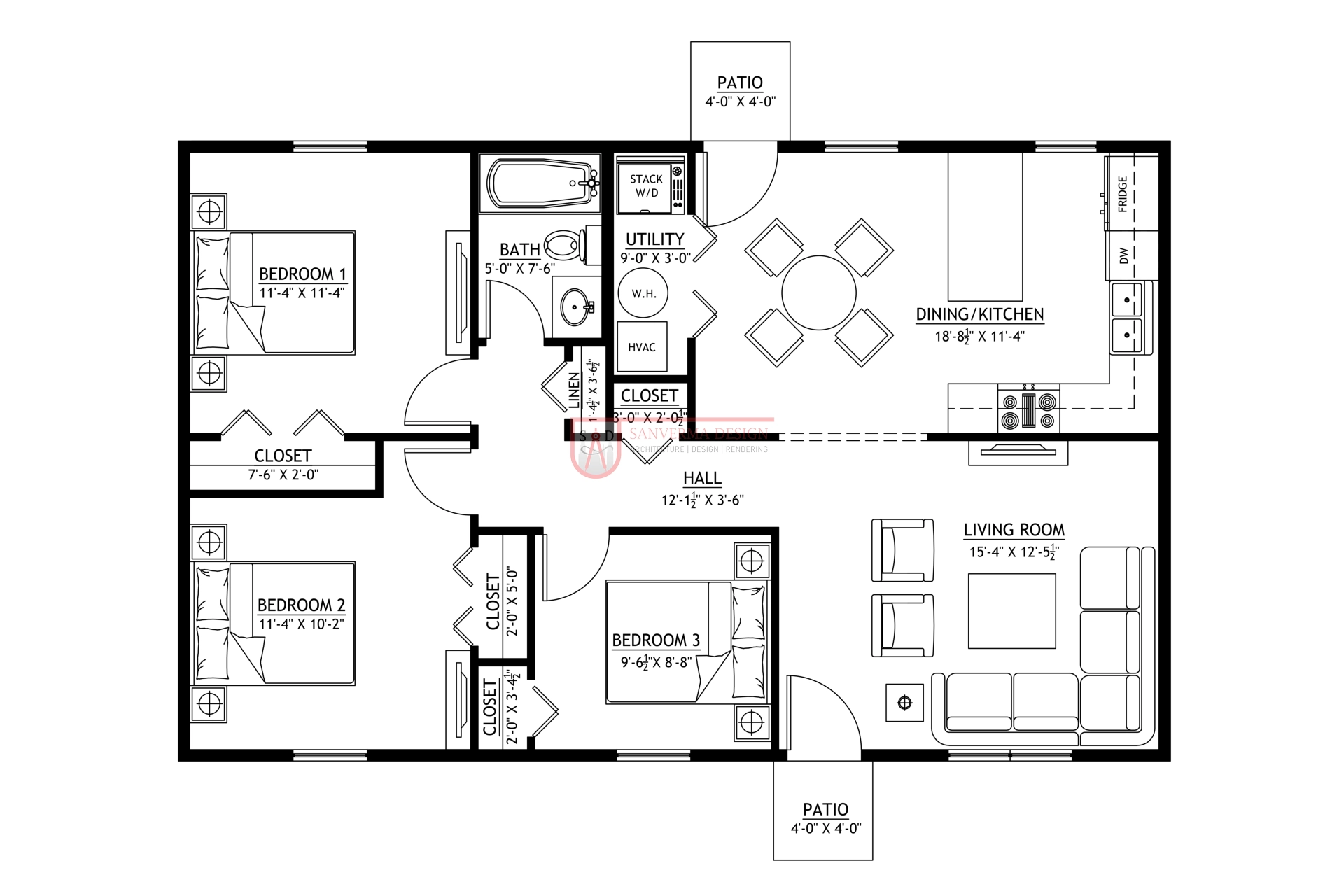 |
| Click here to buy this house plan | Click here to buy this house plan |
Sustainability Benefits of Small Barndominium House Plans
Eco-Friendly Construction Materials
One of the standout advantages of small barndominium house plans is their ability to incorporate eco-friendly construction materials. Unlike traditional homes that rely heavily on wood and other high-waste materials, modern small barndominium house plans often utilize sustainable metal framing, recycled steel, and energy-efficient insulation. These materials not only reduce the environmental impact but also enhance the home’s durability and resistance to elements such as fire, pests, and extreme weather.
Additionally, many homeowners choose to integrate sustainable flooring options like bamboo, reclaimed wood, or polished concrete, which require fewer resources to produce and maintain. Using low-VOC paints and finishes also contributes to a healthier indoor environment by reducing exposure to harmful chemicals. These eco-friendly choices make affordable small barndominium house plans an excellent option for individuals looking to minimize their carbon footprint while enjoying a modern and stylish living space.
Renewable Energy Integration
With the rising interest in sustainable living, many homeowners are now incorporating renewable energy sources into their barndominium small house plans. Solar panels, wind turbines, and geothermal heating systems can significantly lower electricity costs and reduce reliance on fossil fuels. The open-concept design of small barndominium home plans allows for the strategic placement of solar panels on rooftops, maximizing energy efficiency.
Another effective method for enhancing sustainability is through rainwater harvesting systems. Many homeowners install rainwater collection units to reduce water consumption and lower utility bills. When paired with energy-efficient appliances, LED lighting, and smart home technology, these features make modern small barndominium house plans one of the most cost-effective and environmentally friendly housing options available today.
Lower Environmental Footprint
Because small barndominium home plans are often smaller than traditional homes, they naturally have a lower environmental footprint. A compact layout means fewer materials are needed during construction, resulting in less waste. Additionally, smaller homes require less energy to heat and cool, leading to reduced carbon emissions.
Beyond energy savings, barndominiums also promote sustainable land use. Since these homes can be built on smaller lots or rural land with minimal disruption to the surrounding environment, they help preserve green spaces. For individuals seeking a balance between affordability and sustainability, affordable small barndominium house plans offer a smart and responsible housing solution.
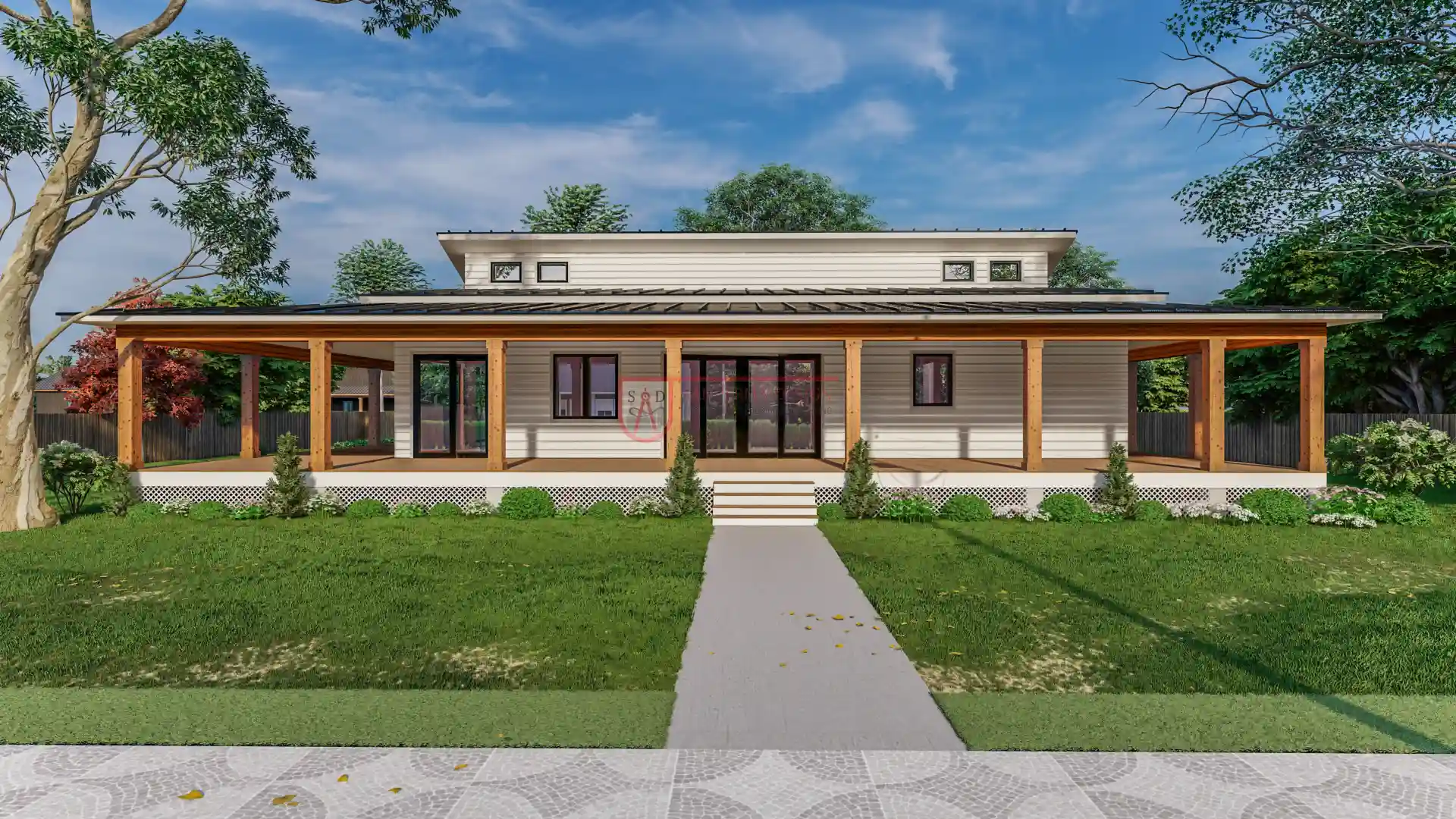 |
 |
| Click here to buy this house plan | Click here to buy this house plan |
Multi-Functional Use of Small Barndominium Home Plans
Ideal for Home Offices and Studios
In recent years, remote work and home-based businesses have become increasingly common, making small barndominium house plans a popular choice for professionals looking to create a functional workspace. The open-concept design of barndominium small house plans allows for the integration of a dedicated office or studio without compromising the home’s comfort.
Many homeowners choose to convert extra space into a productive work environment by incorporating built-in desks, bookshelves, and acoustic panels for noise reduction. Whether used for a home office, an art studio, or a music room, modern small barndominium house plans offer a versatile and practical living solution that caters to the needs of today’s professionals.
Guest Suites and Rental Potential
Another advantage of affordable small barndominium house plans is their ability to accommodate guest suites or rental units. Many homeowners design their barndominiums with separate entrances and private living spaces, making them ideal for hosting family members or generating rental income.
For those interested in short-term rentals, small barndominium home plans provide an attractive and unique alternative to traditional vacation properties. The rustic yet modern appeal of these homes makes them highly desirable for travelers seeking a cozy retreat. With the right layout and amenities, barndominiums can serve as both a personal residence and an income-generating investment.
Perfect for Hobbyists and DIY Enthusiasts
For individuals with hobbies that require dedicated space, barndominium small house plans offer an excellent solution. Whether it’s woodworking, crafting, or fitness, these homes can be customized to include workshops, home gyms, or hobby rooms. The spacious interiors and high ceilings commonly found in modern small barndominium house plans make them ideal for a wide range of activities.
Additionally, the ability to design a home that caters specifically to one’s interests is a major selling point of small barndominium home plans. With thoughtful planning and smart storage solutions, homeowners can create a space that enhances both their lifestyle and productivity.
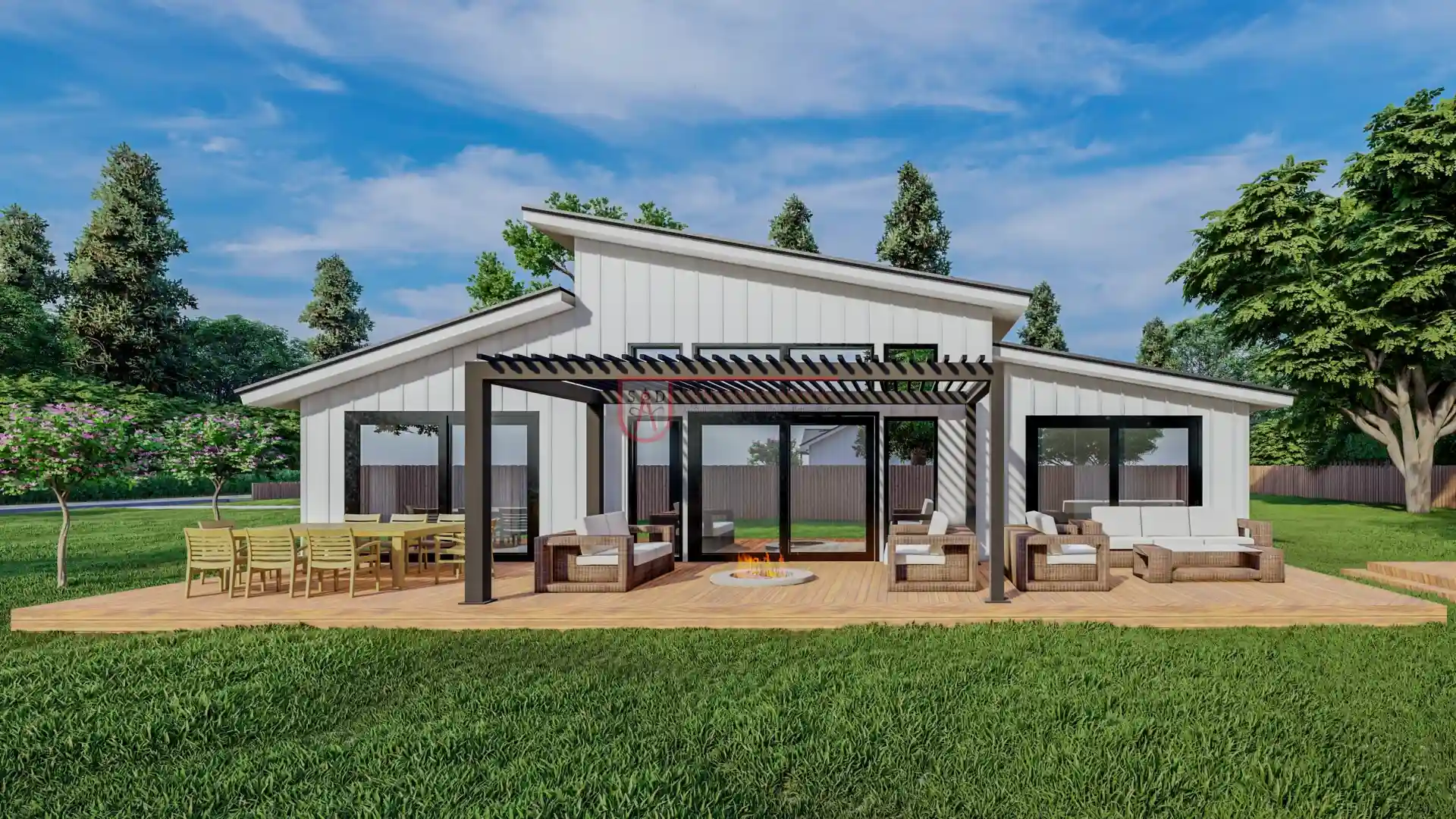 |
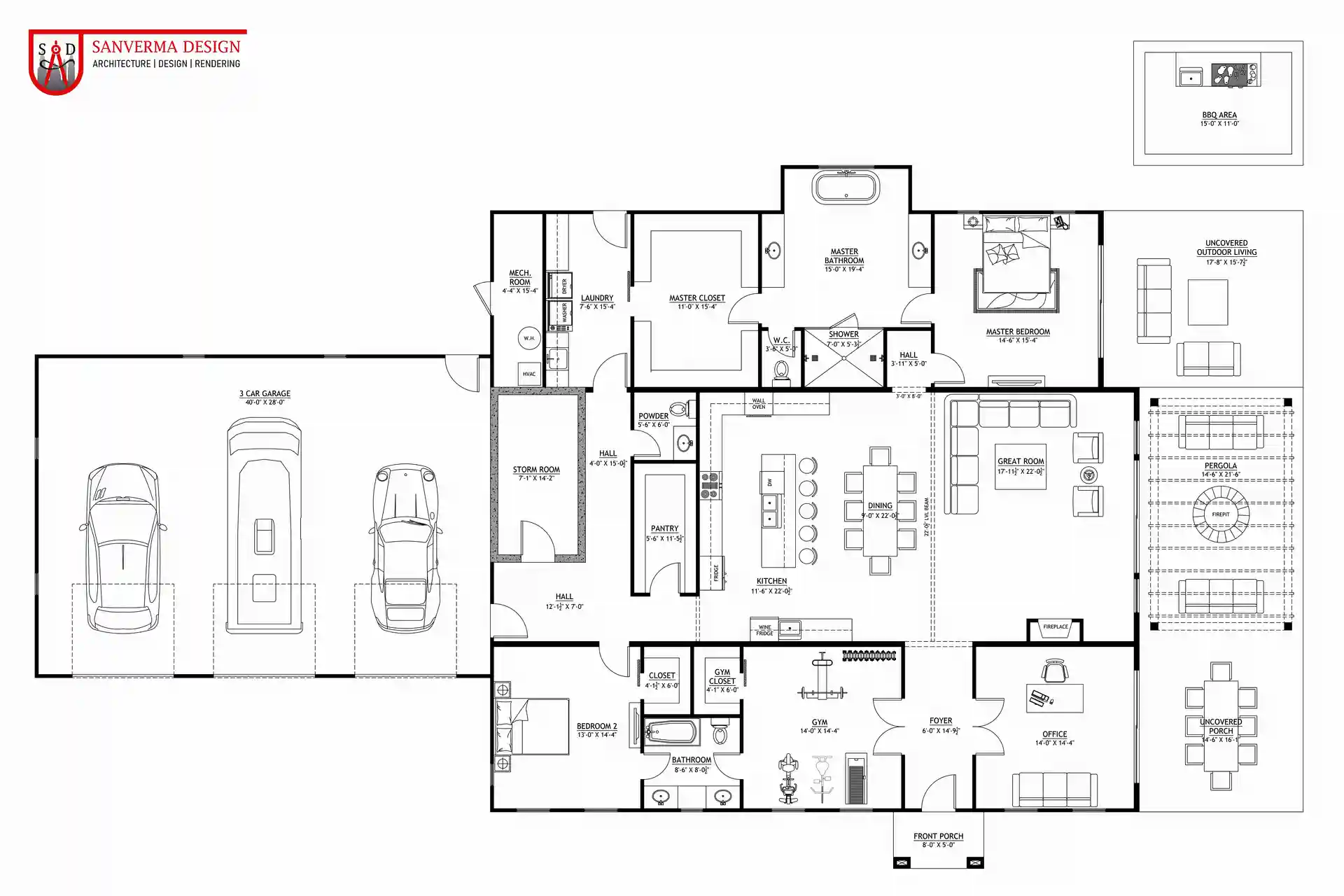 |
| Click here to buy this house plan | Click here to buy this house plan |
Final Thoughts on Small Barndominium House Plans
Why These Homes Are a Smart Investment
Choosing small barndominium house plans is a wise investment for those looking for an affordable, durable, and energy-efficient home. These homes provide flexibility in design, allowing homeowners to create a personalized living space without the high costs of traditional construction. The lower maintenance requirements and reduced utility bills further enhance the long-term value of these homes.
Additionally, the increasing popularity of barndominium small house plans means they are likely to retain strong resale value. Whether you’re a first-time homebuyer, a retiree looking to downsize, or someone seeking a unique and budget-friendly home, these designs offer an excellent alternative to conventional housing.
Encouragement for Future Homeowners
If you’re considering building a home, modern small barndominium house plans are an excellent option. With thoughtful planning, smart material choices, and efficient space utilization, you can create a comfortable and stylish home without overspending. By investing in affordable small barndominium house plans, you’re not only saving money but also embracing a practical and sustainable lifestyle.
As the demand for small barndominium home plans continues to grow, now is the perfect time to explore this innovative and cost-effective housing solution. Whether you want a cozy retreat or a functional living space, a well-designed barndominium can meet your needs while staying within budget.
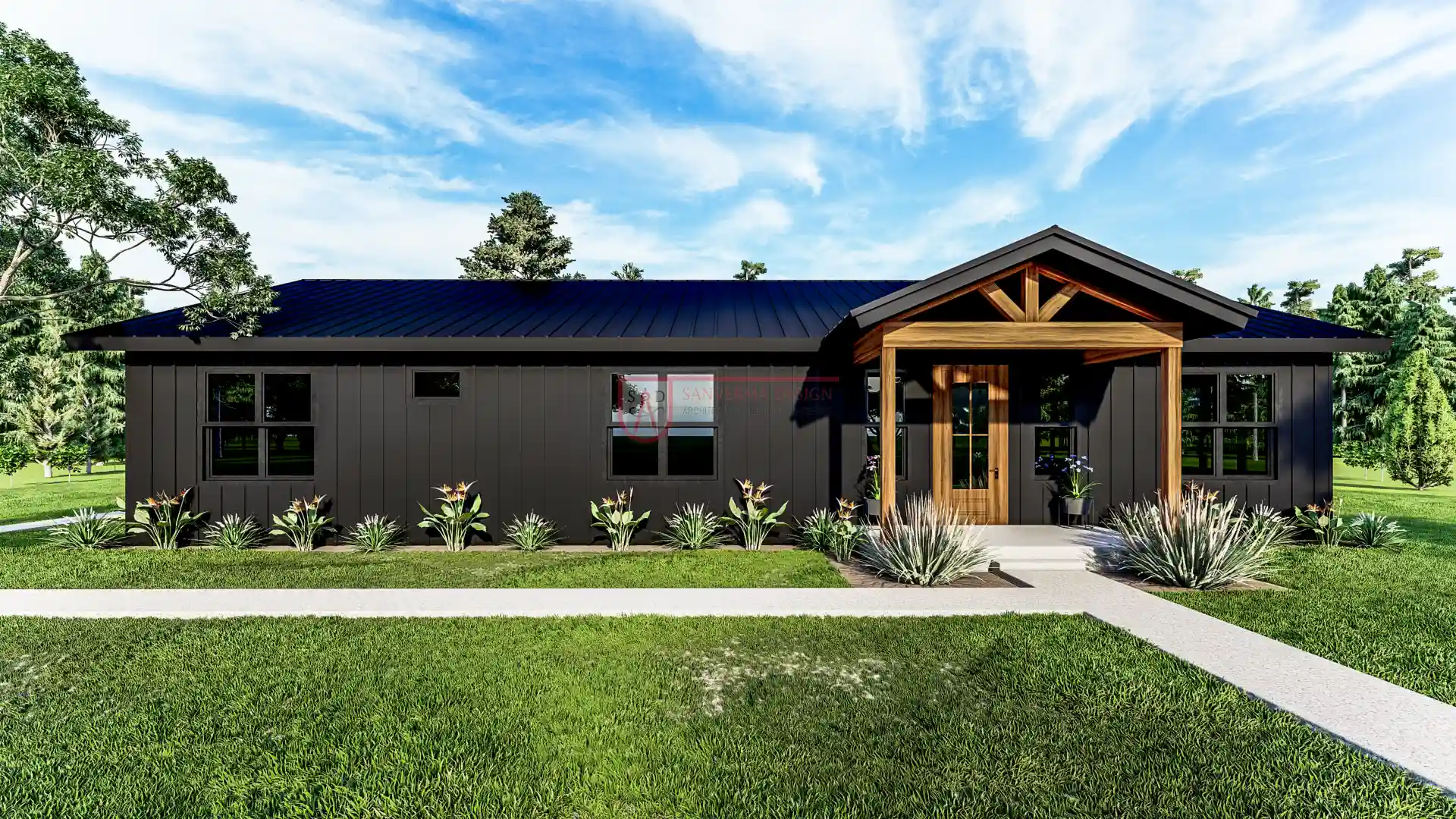 |
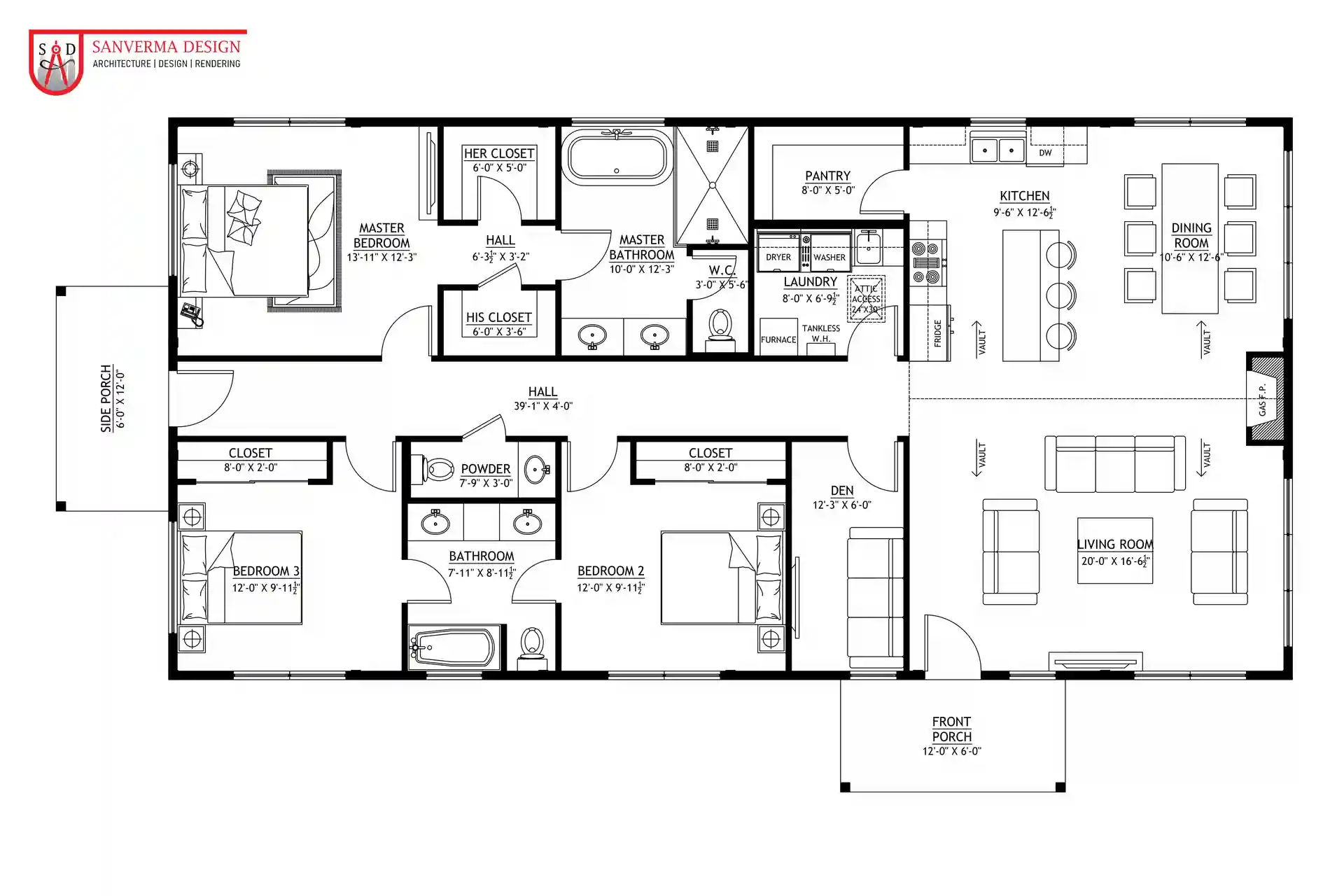 |
| Click here to buy this house plan | Click here to buy this house plan |
Plan 124SVD: Click here to buy this house plan (Plan Modifications Available)
Plan 125SVD: Click here to buy this house plan (Plan Modifications Available)
Plan 213SVD: Click here to buy this house plan (Plan Modifications Available)
Plan 214SVD: Click here to buy this house plan (Plan Modifications Available)
Plan 285SVD: Click here to buy this house plan (Plan Modifications Available)
Plan 289SVD: Click here to buy this house plan (Plan Modifications Available)
Plan 292SVD: Click here to buy this house plan (Plan Modifications Available)
Plan 294SVD: Click here to buy this house plan (Plan Modifications Available)
Plan 299SVD: Click here to buy this house plan (Plan Modifications Available)
Plan 302SVD: Click here to buy this house plan (Plan Modifications Available)
Plan 305SVD: Click here to buy this house plan (Plan Modifications Available)
