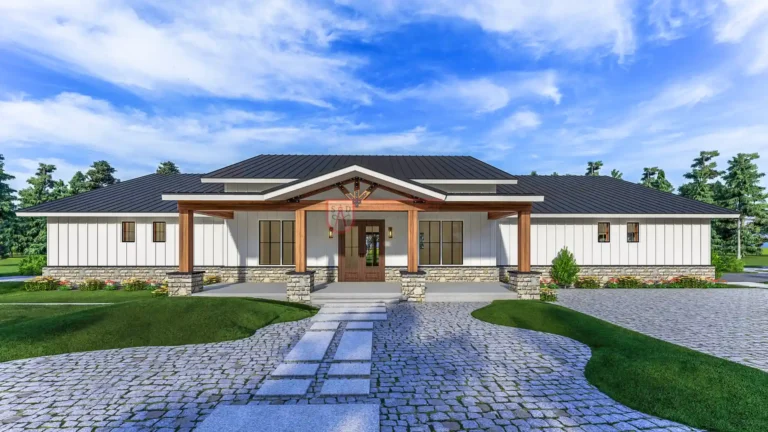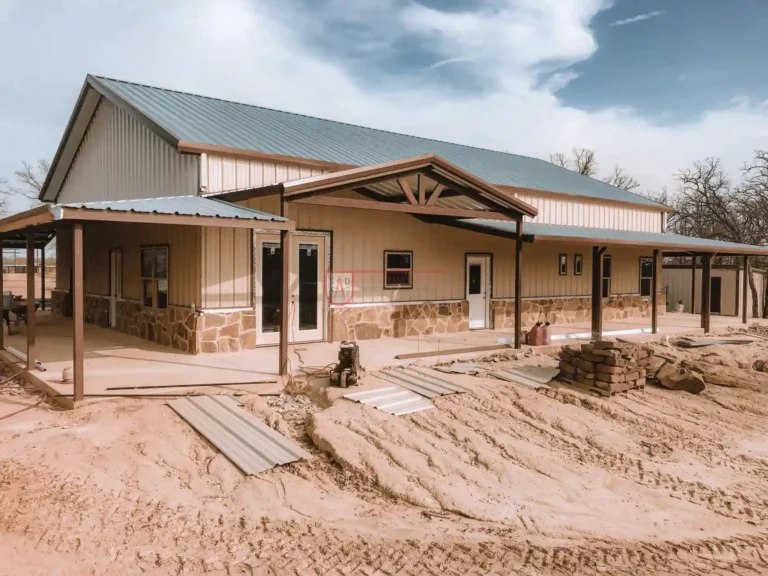“Working Floor Plan, Roof Plan and Elevations” has been added to your cart. View cart
Working Floor Plan, Roof Plan and Elevations
Rated 5.00 out of 5 based on 1 customer rating
(1 customer review)
$400.00
8
People watching this product now!
Fastest way to begin construction, obtain hard quotes, and secure a loan; select a plan from our Stock Plan Portfolio containing details for construction
Category: Made To Order Plans
WHAT’S INCLUDED IN THIS PLAN
- Working Floor Plan(s)
- Roof Plan
- Exterior Elevations
DESCRIPTION
- 7 Days Delivery
- 24″ X 36″ Plan Size
- Delivered as PDF file
- Detailed Dimensions
- Labeled Room Sizes
- Area Calculations
- Furniture Placement
- Kitchen and Bath Appliances
- Floor Plan Mirroring
- Door & Window Dimensions
- Cabinet & Vanity Lengths
- 2D Exterior Elevations
- Roof Plan
- Door & Window Schedule
- Ceiling Height
- Roof Pitch
- Upgradeable to Modified/Semi-Custom Plans
5
Rated 5 out of 5
1 review
Rated 5 out of 5
1
Rated 4 out of 5
0
Rated 3 out of 5
0
Rated 2 out of 5
0
Rated 1 out of 5
0
1 review for Working Floor Plan, Roof Plan and Elevations
Clear filters
Add a review Cancel reply
You must be logged in to post a review.
Our Made-To-Order Plans
Barndominium Plans eBook | Top 44 Best-Selling Barndominium Floor Plans for Your Dream Home
Rated 5.00 out of 5
(4)
Tags: Barndo ideas | Barndominium plans





Verified owner sarah.fernandes.7923 (verified owner) –
I highly recommend this service! The value you get is amazing. I submitted a basic design, and he turned it into a complete set of working plans. Working with him was smooth and hassle-free. If you need residential design services, this seller is the one to choose. Perfect 10/10.