Barndominium living is revolutionizing modern residential design, and Barndominium House Plans Under 2000 Square Feet are at the forefront of this movement. As more homeowners seek affordable yet stylish alternatives to traditional housing, these designs offer the perfect blend of rustic charm and contemporary functionality. Compact does not mean cramped—in fact, a thoughtfully designed space can be both efficient and inspiring.
In today’s market, Barndominium House Plans allow you to maximize every square foot while keeping construction and maintenance costs low. Whether you’re a first-time buyer or a downsizer looking for a low-maintenance lifestyle, the appeal of an Under 2000 Square Feet Barndominium lies in its ability to deliver comfort, versatility, and modern conveniences within a manageable footprint.
These compact homes are designed with smart layouts that prioritize open spaces, abundant natural light, and seamless indoor-outdoor transitions. Homeowners appreciate that even a small home can be highly customizable, boasting creative design Features that transform every inch into functional living space. With streamlined plans, you benefit from reduced utility costs and a simpler lifestyle without sacrificing style.
Throughout this blog, we will delve into the essentials of Barndominium Floor Plans Under 2000 Square Feet and explore a range of Compact Barndominium Designs. You will discover practical design Ideas and innovative Customization Tips that can transform a modest space into a modern sanctuary. Along the way, we’ll also highlight how to Avoid These Costly Mistakes and Overcome Common Design Flaws that many encounter in small-scale projects.
Get ready to reimagine what it means to live large in a compact setting, where every detail matters and efficiency meets elegance. Welcome to a new era of home design that redefines compact living and proves that great style can indeed come in small packages.
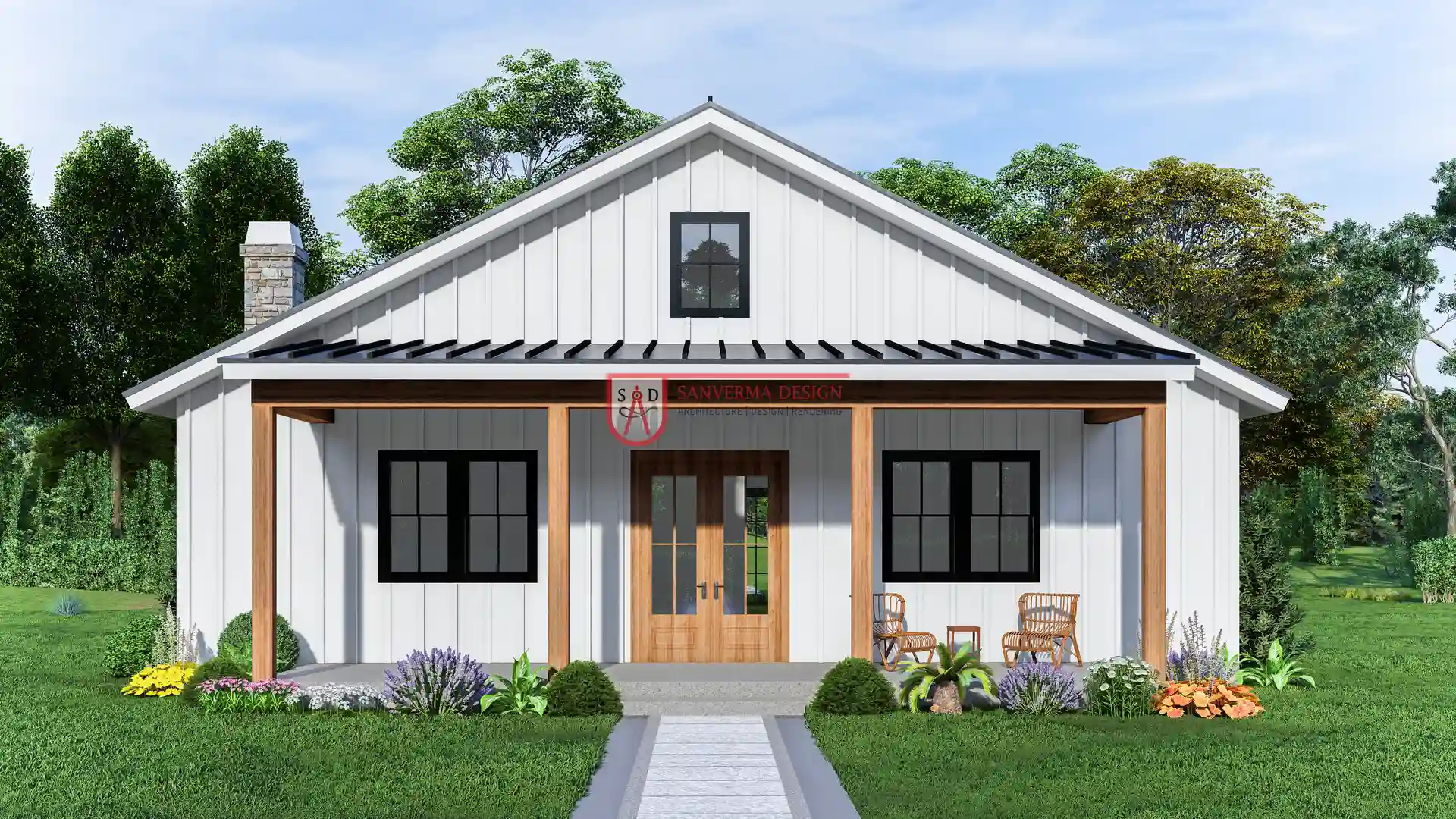 |
 |
| Click here to buy this house plan | Click here to buy this house plan |
Understanding Barndominium House Plans and Under 2000 Square Feet: The Essentials
To fully appreciate the value of Barndominium House Plans Under 2000 Square Feet, it is essential to understand what a barndominium truly is. Combining the best attributes of barn-style architecture with modern residential comforts, a barndominium is more than just a home—it’s a lifestyle. Traditional barns are known for their robust construction and open interiors, qualities that are ingeniously adapted in modern Barndominium House Plans to create spaces that are both durable and versatile.
An Under 2000 Square Feet Barndominium typically features an open floor plan, where living, dining, and kitchen areas flow seamlessly together. This design not only enhances natural light and spaciousness but also allows for flexible use of the available space. Homeowners can easily reconfigure these areas to meet their evolving needs—a single open space today can transform into distinct zones for work, play, or relaxation tomorrow. Such versatility is one of the key advantages of compact designs.
Cost-effectiveness is another compelling benefit of smaller barndominium designs. With a reduced footprint, construction costs are inherently lower, making Barndominium House Plans Under 2000 Square Feet an attractive option for budget-conscious buyers. Additionally, lower energy consumption and maintenance expenses contribute to long-term savings. This financial efficiency does not come at the expense of style, as these plans are crafted with modern aesthetics and functional design Features in mind.
The adaptability of these homes is remarkable. Whether you envision a cozy retreat, a live-work space, or a starter home that can grow with you, Barndominium House Plans offer an adaptable canvas that meets a variety of lifestyle needs. In many cases, homeowners have the freedom to incorporate personal touches, from unique interior finishes to custom built-in storage, ensuring that every detail reflects their individual Ideas.
Moreover, smaller barndominiums are not limited to traditional layouts. Many architects now integrate elements of Modern Barndominium Homes Under 2000 Square Feet into designs that slightly exceed 2000 square feet, blending modern technology with classic barn aesthetics. This merging of styles results in homes that are both timeless and innovative, where energy efficiency and smart design Features play a pivotal role.
In summary, understanding the fundamentals of Barndominium House Plans Under 2000 Square Feet helps demystify the concept behind these homes. Their cost-effectiveness, open and flexible layouts, and potential for personalization make them a viable option for those seeking to downsize without compromising on quality or style. In the following sections, we will dive deeper into the key Features, creative Ideas, and strategic Customization Tips that make these compact homes a unique solution for modern living. By grasping these essentials, you’ll be well-equipped to design a home that is both efficient and exceptionally livable.
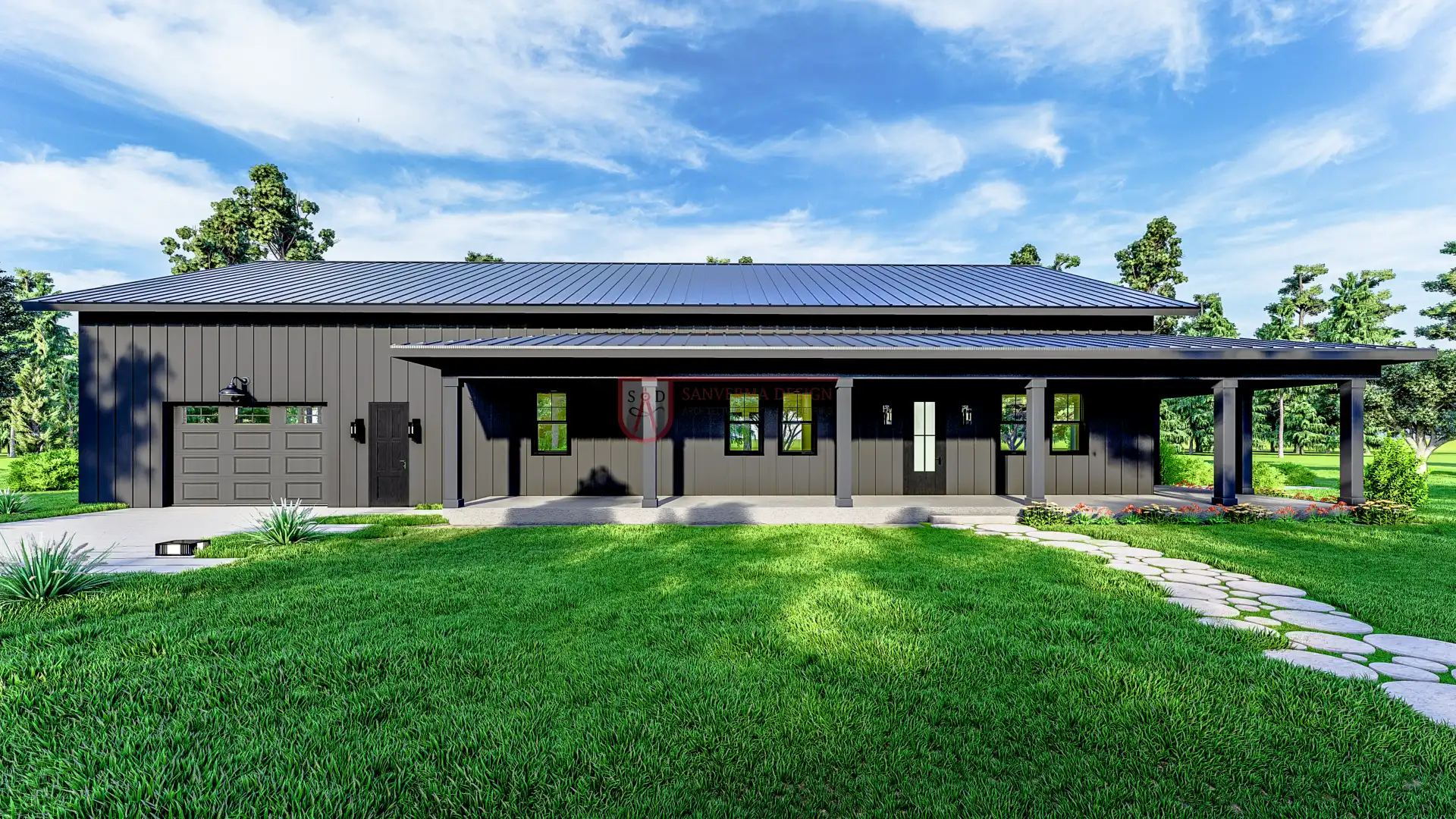 |
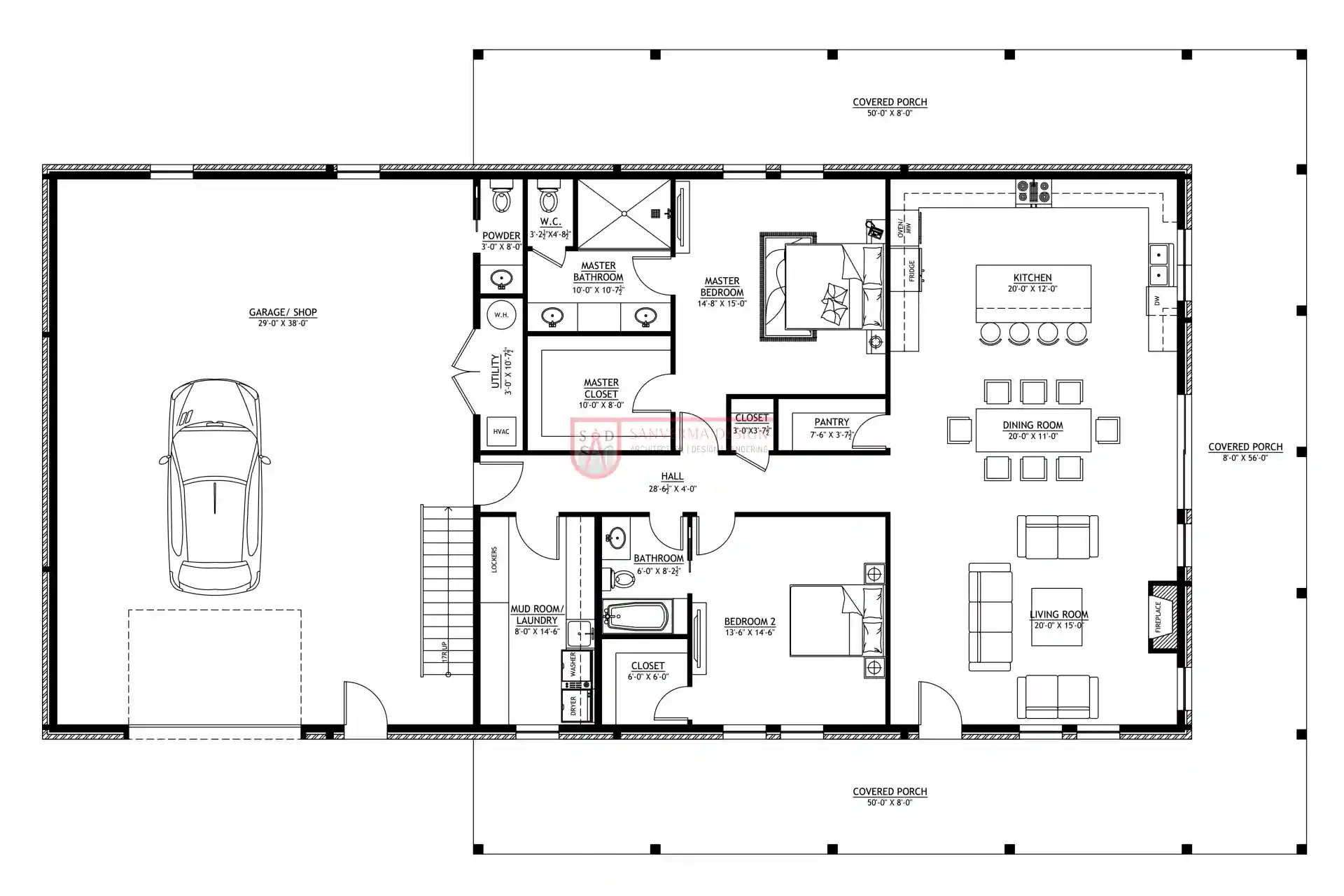 |
| Click here to buy this house plan | Click here to buy this house plan |
Key Features of Barndominium Floor Plans Under 2000 Square Feet and Compact Barndominium Designs
A successful Barndominium House Plans Under 2000 Square Feet project hinges on the integration of smart design Features that maximize every inch of space. One of the standout characteristics of these plans is the open-concept layout. By merging living, dining, and kitchen areas, homeowners create a unified space that feels significantly larger than its actual dimensions. This expansive environment is achieved through strategic design Ideas that prioritize fluidity and multifunctionality.
Central to these designs is the efficient use of space. Barndominium Floor Plans Under 2000 Square Feet are carefully planned to include built-in storage solutions and multifunctional furniture that allow every square foot to be utilized effectively. For example, custom cabinetry integrated into walls, under-stair storage, and convertible furniture options ensure that clutter is minimized while functionality is maximized. These innovative storage options are a critical Feature in creating a clean, streamlined living area.
Outdoor extensions are another important element. Even when space is limited indoors, adding features like porches, decks, or patios can extend the living space and create a seamless transition between interior and exterior environments. An inviting outdoor area not only increases the usable square footage but also enhances the aesthetic appeal of the home. Homeowners appreciate these design Features as they offer a breath of fresh air—both literally and figuratively—especially in urban settings.
Energy efficiency is a vital consideration in modern home design. With rising utility costs and a growing emphasis on sustainability, incorporating energy-saving installations into Compact Barndominium Designs is essential. High-quality insulation, energy-efficient windows, and the integration of renewable energy sources such as solar panels can make a significant difference. These sustainable elements not only reduce the environmental impact but also lower long-term energy expenses. This dual benefit underscores the importance of energy efficiency as a key Feature in any modern barndominium plan.
Attention to detail in interior finishes is also paramount. The selection of materials, color palettes, and lighting fixtures all contribute to creating an inviting and functional space. In a compact home, every element must work harmoniously to amplify the overall atmosphere. Whether it’s using light colors to make the space feel larger or choosing modern fixtures that add a touch of sophistication, these design Features play a crucial role in defining the character of your home.
The success of any compact design is rooted in thoughtful planning and the willingness to incorporate innovative Ideas. Every decision—from the layout of the floor plan to the selection of decor—should reflect the dual goals of practicality and aesthetic appeal. In this context, Barndominium Floor Plans Under 2000 Square Feet not only provide a functional living space but also serve as a canvas for creative expression. When every Feature is carefully chosen and every Idea is implemented with purpose, the result is a home that is both efficient and beautiful.
These key Features ensure that a small footprint does not mean a compromise on style or function. By embracing open layouts, intelligent storage solutions, outdoor extensions, and energy-efficient technologies, homeowners can create a Compact Barndominium Designs that truly stands out. The integration of these elements paves the way for a home that is as innovative as it is comfortable, meeting the needs of modern lifestyles while remaining cost-effective and environmentally friendly.
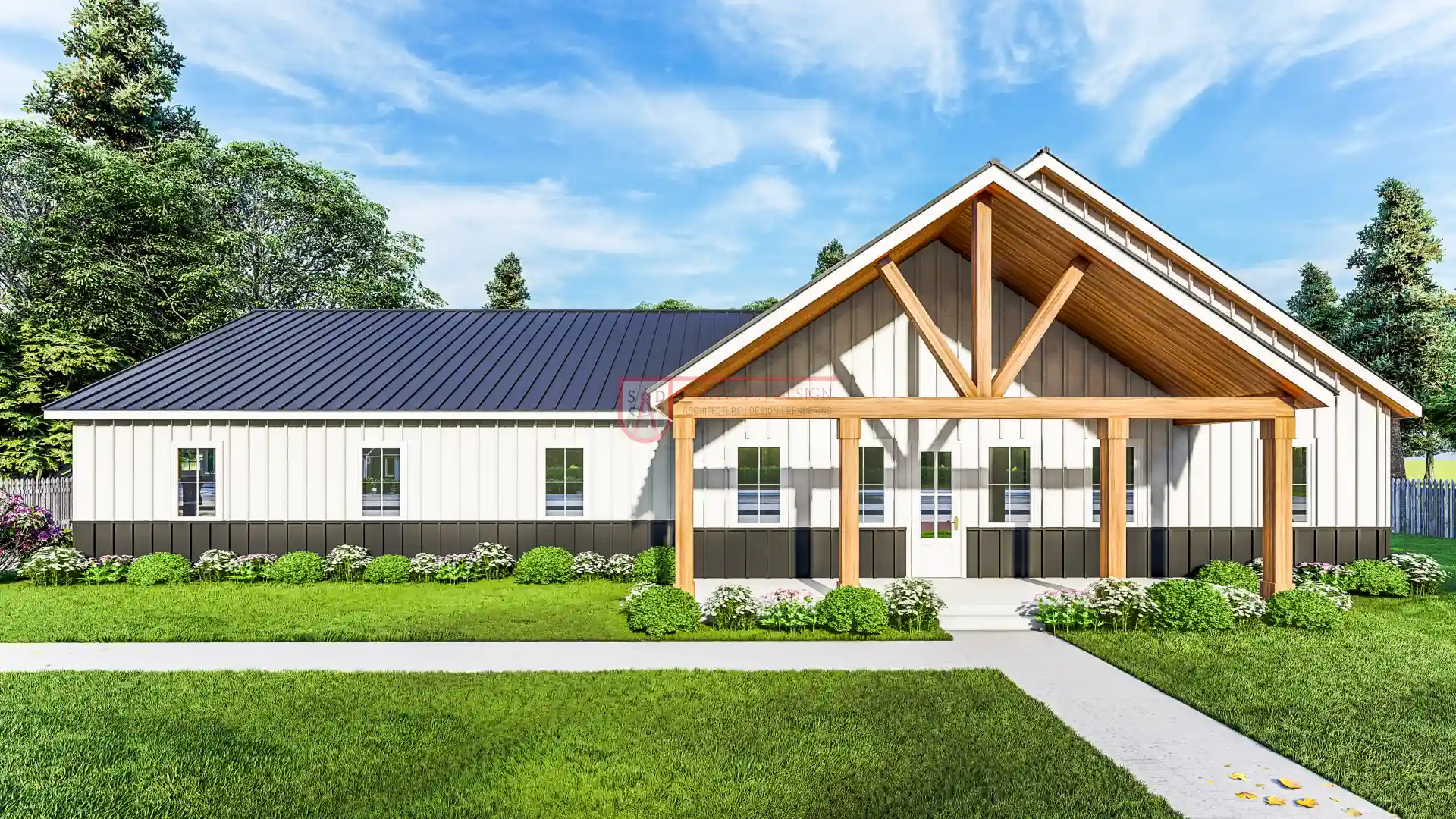 |
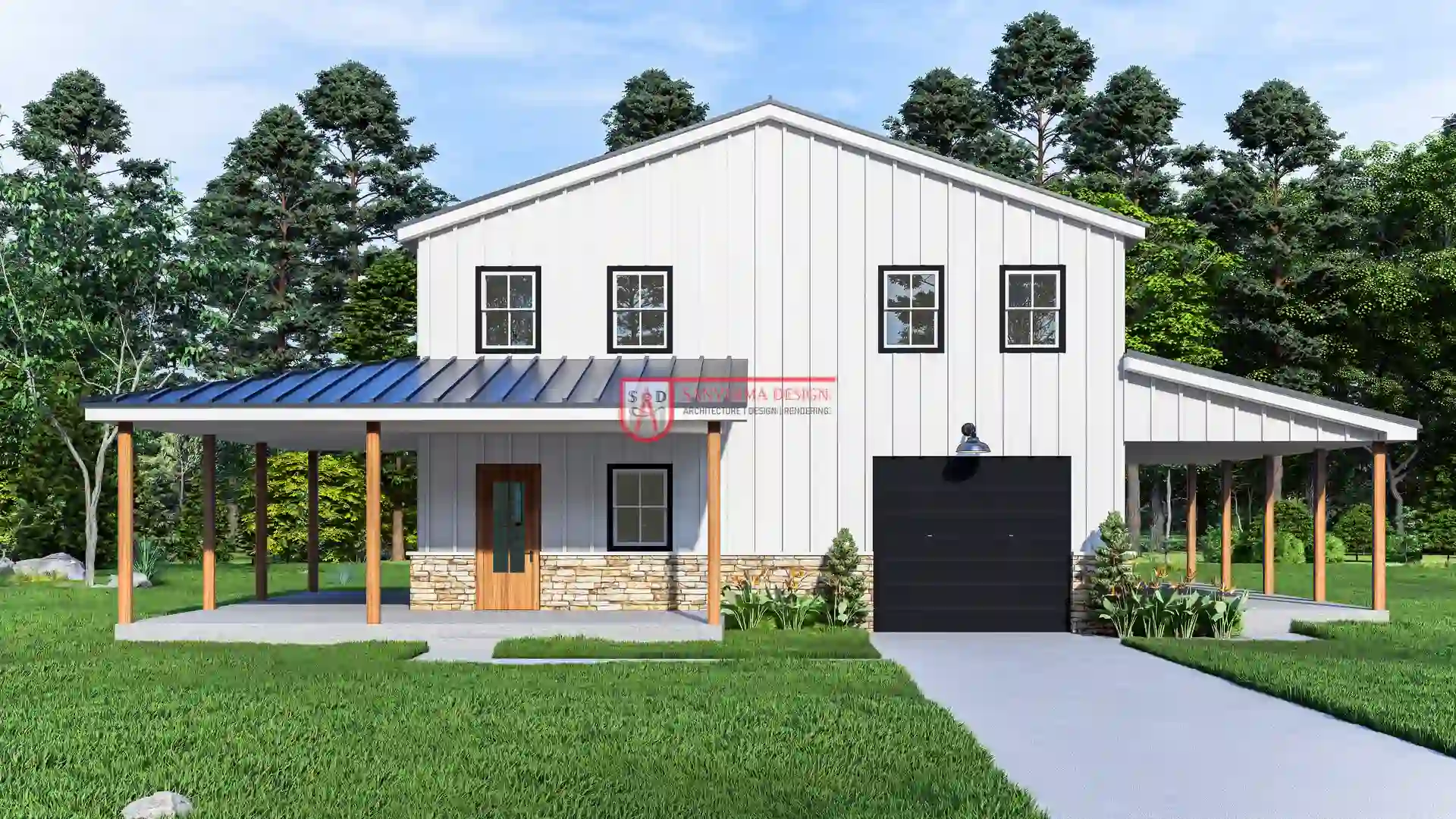 |
| Click here to buy this house plan | Click here to buy this house plan |
Creative Ideas for Customizing Your Modern Barndominium Homes Under 2000 Square Feet: Customization Tips
Personalization is the hallmark of a truly great home, and in the world of Barndominium House Plans Under 2000 Square Feet, customization is both a necessity and an art form. Whether you are drawn to the sleek simplicity of modern design or prefer a rustic, farmhouse charm, your home should be a reflection of your personality. This section is packed with creative Ideas and practical Customization Tips to help you transform your living space into a personalized haven.
Begin by considering the interior design style that resonates with you. For some, a minimalist approach that emphasizes clean lines and uncluttered spaces may be ideal, while others may prefer a more eclectic blend of textures and colors. Regardless of your preference, your design should focus on functionality and aesthetics. For instance, an Under 2000 Square Feet Barndominium can be enhanced by using multipurpose spaces that easily transition from day to night. These versatile areas are where effective Customization Tips truly shine.
Innovative layout configurations are essential for maximizing space in a compact home. Consider open floor plans that allow for flexible use of the living areas. A combined living-dining-kitchen space can be reconfigured to serve as a social hub during the day and a cozy retreat at night. Integrating movable partitions or foldable furniture can further increase the versatility of your space. These clever Ideas not only boost functionality but also add a dynamic element to your Modern Barndominium Homes Under 2000 Square Feet.
Don’t overlook the importance of storage when customizing your space. Custom built-ins, hidden storage compartments, and multifunctional furniture can help keep your home organized without sacrificing style. For example, a bench that doubles as a storage unit or a coffee table with drawers can be both practical and visually appealing. These Customization Tips are especially useful in Barndominium Floor Plans Under 2000 Square Feet, where every square inch matters.
Exterior customization is just as crucial as interior design. The façade of your home sets the tone for what lies inside. Consider a mix of traditional barn materials with modern accents to create a distinctive look. Innovative Ideas such as reclaimed wood siding, metal accents, or a bold color palette can enhance curb appeal while reflecting your personal style. Landscaping, lighting, and outdoor living areas further extend your home’s personality beyond its walls.
Lighting plays a pivotal role in customizing a compact barndominium. A well-lit space feels larger and more inviting, so invest in a mix of natural and artificial lighting solutions. Large windows, skylights, and contemporary light fixtures can make a significant difference. Thoughtful placement of lighting not only highlights architectural Features but also reinforces the overall design Ideas you wish to convey.
Working with professionals who understand the nuances of Compact Barndominium Designs can also provide valuable insights. Architects and interior designers can offer expert Customization Tips and innovative Ideas that you might not have considered. Their guidance can help ensure that every element of your home—from the floor plan to the final décor—is both functional and beautifully executed.
In conclusion, creative customization is about blending practicality with your unique vision. By incorporating these actionable Customization Tips and fresh Ideas into your design strategy, you can transform a modest Under 2000 Square Feet Barndominium into a stylish, personalized sanctuary that reflects your lifestyle perfectly.
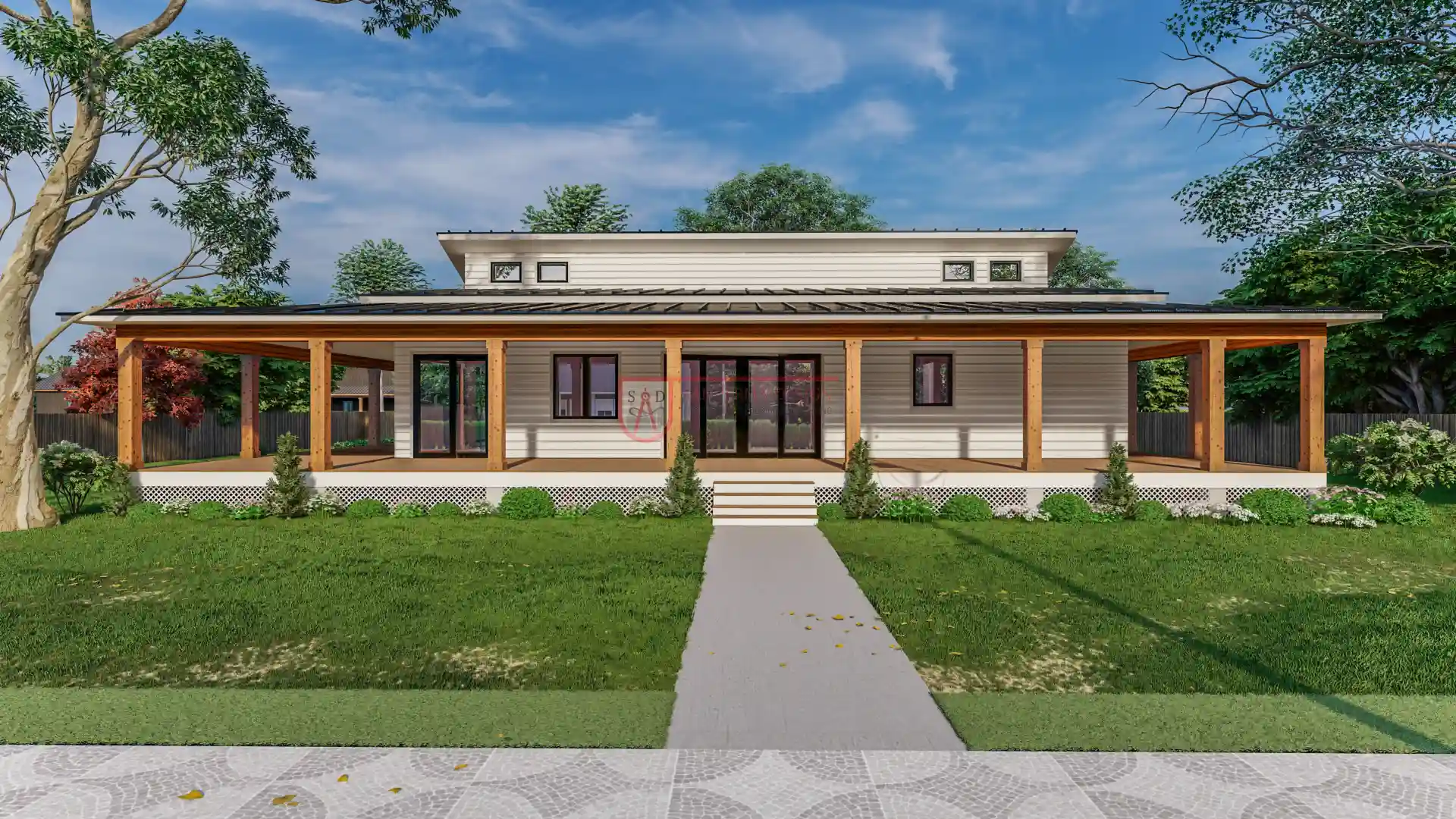 |
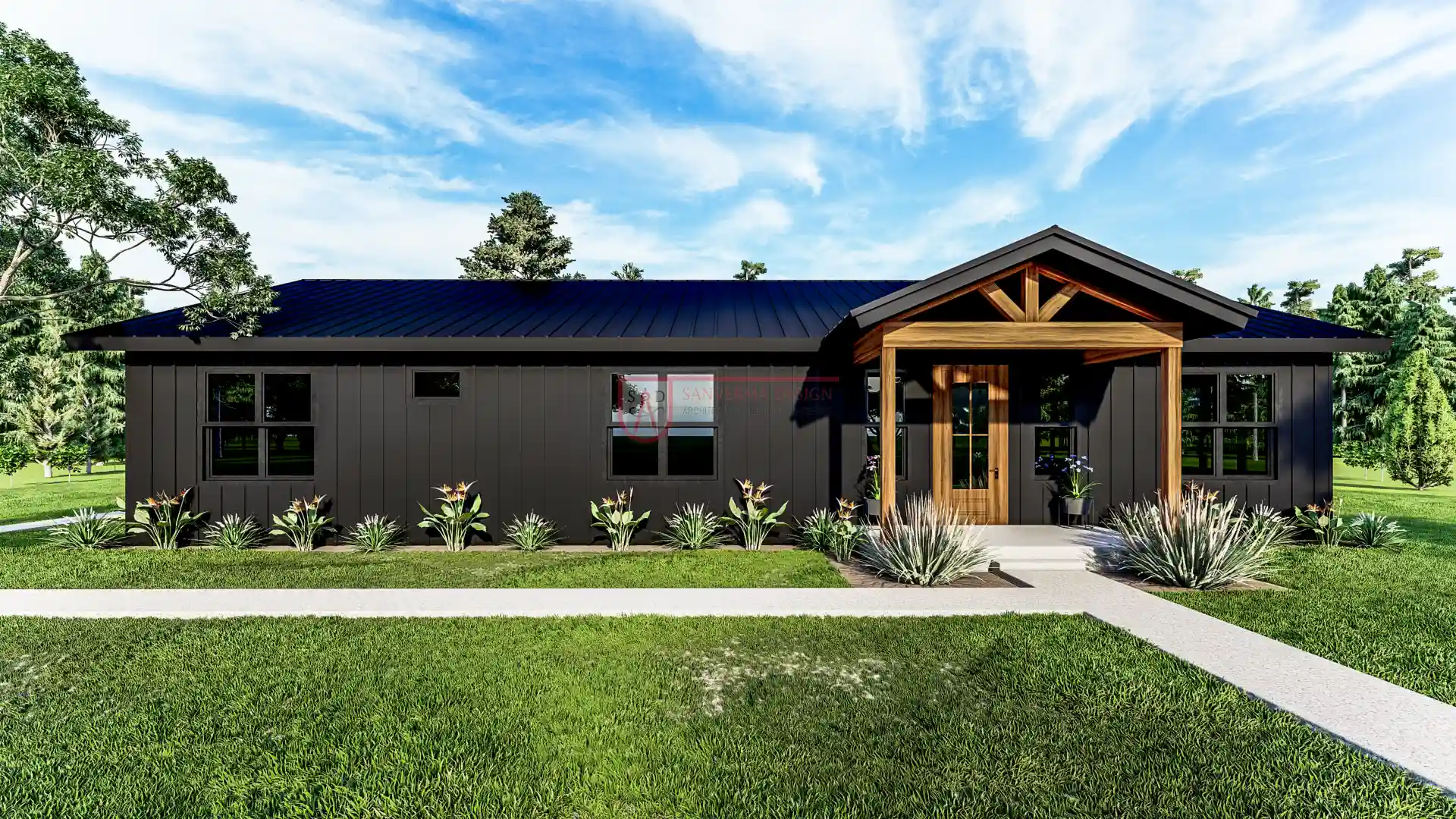 |
| Click here to buy this house plan | Click here to buy this house plan |
Avoid These Costly Mistakes in Barndominium House Plans Under 2000 Square Feet: Tips for Success
While the benefits of compact living are clear, designing Barndominium House Plans Under 2000 Square Feet comes with its own set of challenges. One misstep can lead to long-term issues, so it is vital to plan carefully and heed advice on how to Avoid These Costly Mistakes.
One common pitfall is poor space planning. In a compact home, every square foot counts, and an inefficient layout can lead to wasted space and a cramped environment. It is essential to map out a design that prioritizes an open and functional flow. Integrating flexible spaces that can serve multiple purposes is a key Idea in this regard. An intelligently designed floor plan not only maximizes space but also enhances the overall comfort of your home.
Another mistake is ignoring future needs. When designing a Modern Barndominium Homes Under 2000 Square Feet or any compact structure, planning for potential changes—such as a growing family or shifting lifestyle requirements—is critical. Failing to account for these factors may result in a design that quickly becomes outdated. Ensure that your plans allow for adjustments and expansion, which is an important Customization Tips to consider.
Budget overruns are also a major concern. Cutting corners during the planning or construction phases might save money initially but can lead to expensive fixes later on. It’s important to invest in quality materials and to work with professionals who can provide accurate cost estimates. This proactive approach will help you Avoid These Costly Mistakes and keep your project on track financially.
In addition, adherence to local building codes and regulations is crucial. Overlooking these requirements can result in legal complications and additional expenses. Always consult with experts who are knowledgeable about the necessary standards for Barndominium House Plans and Barndominium Floor Plans Under 2000 Square Feet.
Clear communication with your design and construction teams is paramount. Miscommunication can lead to errors that are both time-consuming and expensive to correct. Regular meetings and detailed planning sessions can help ensure that everyone is aligned with your vision and that the project moves forward without unnecessary setbacks.
By anticipating these challenges and planning accordingly, you can sidestep common pitfalls and create a compact home that is both efficient and stylish. The key to success is to learn from the experiences of others and to remain flexible throughout the process. This proactive approach is one of the most effective ways to Avoid These Costly Mistakes in your project.
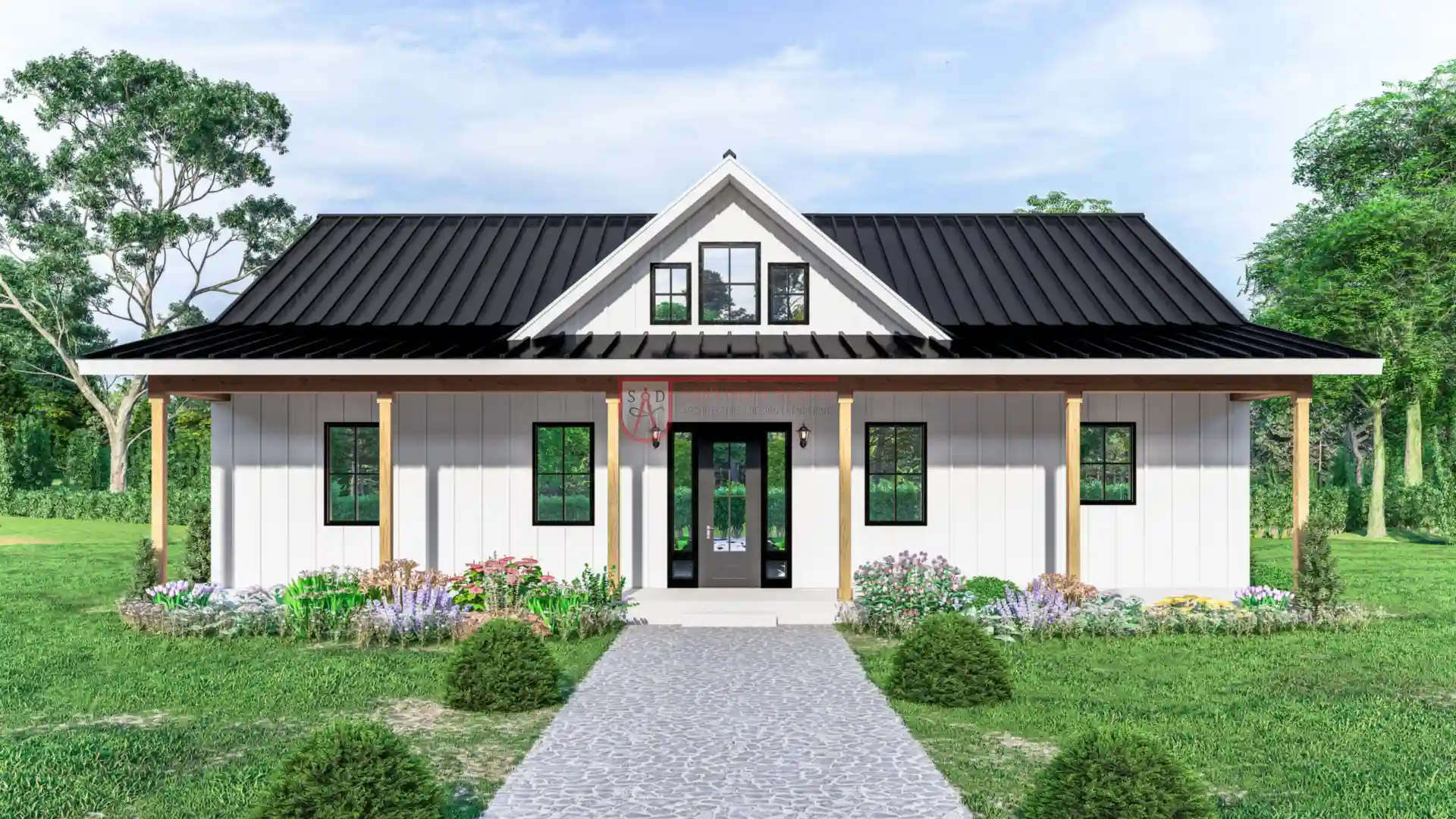 |
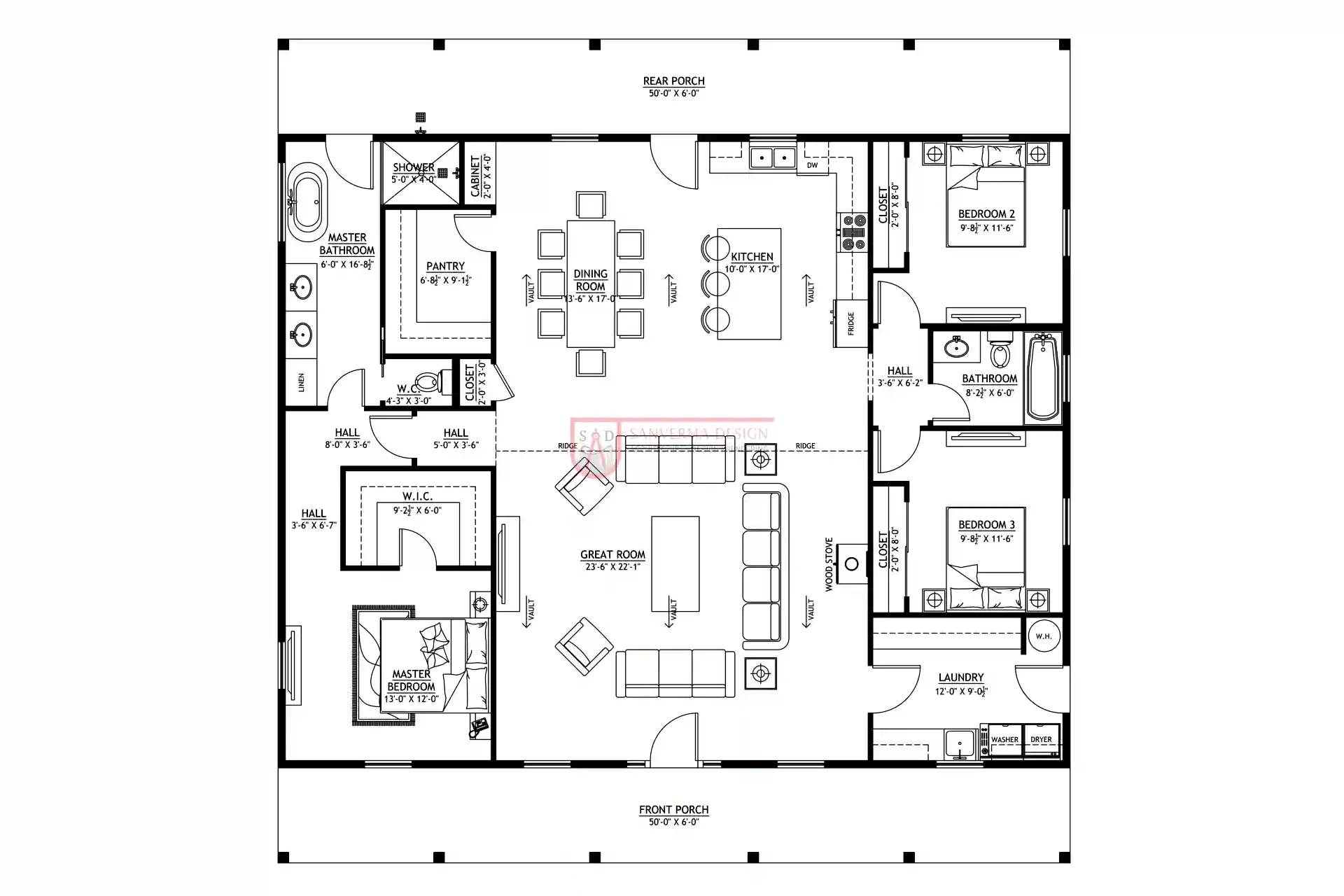 |
| Click here to buy this house plan | Click here to buy this house plan |
Overcome Common Design Flaws in Barndominium House Plans and Compact Barndominium Designs
Even the best-designed homes can encounter issues if certain design flaws are not addressed early on. In the realm of Barndominium House Plans Under 2000 Square Feet and Compact Barndominium Designs, it is essential to recognize potential shortcomings and learn how to Overcome Common Design Flaws.
A frequent challenge is inadequate lighting. Compact spaces often suffer from poor illumination, which can make a home feel darker and more confined. To remedy this, incorporate a mix of natural light sources—such as large windows and skylights—with strategically placed artificial lighting. Properly layered lighting not only enhances the overall ambiance but also highlights the architectural Features of your home. This careful attention to illumination is one of the best Ideas for creating a vibrant, welcoming space.
Another common flaw is insufficient ventilation. In a small home, air circulation is crucial for maintaining comfort and ensuring a healthy indoor environment. Design your floor plan with cross-ventilation in mind, and consider using energy-efficient windows and vents to promote airflow. Overcoming issues related to ventilation is essential in maintaining the livability of a Barndominium Floor Plans Under 2000 Square Feet.
Noise can also be a problem in open-concept, compact designs. Without proper sound insulation, everyday noise can easily travel throughout the space, disrupting the tranquility of your home. Incorporating soundproofing solutions—such as acoustic panels or strategically placed soft furnishings—can significantly reduce unwanted noise. These adjustments are vital Customization Tips to ensure your home remains a peaceful retreat.
Finally, design flaws often stem from a lack of cohesive planning. When elements such as storage, lighting, and airflow are not carefully integrated, the overall design can feel disjointed. It is important to adopt a holistic approach where every decision supports the overall functionality and aesthetics of your home. Working with professionals who specialize in Barndominium House Plans and Compact Barndominium Designs can provide the expert guidance needed to Overcome Common Design Flaws and ensure a seamless final product.
By addressing these issues head-on and applying thoughtful design Ideas, you can transform potential pitfalls into opportunities for improvement. A well-considered design not only enhances the functionality of your space but also elevates its style, resulting in a home that is both beautiful and efficient.
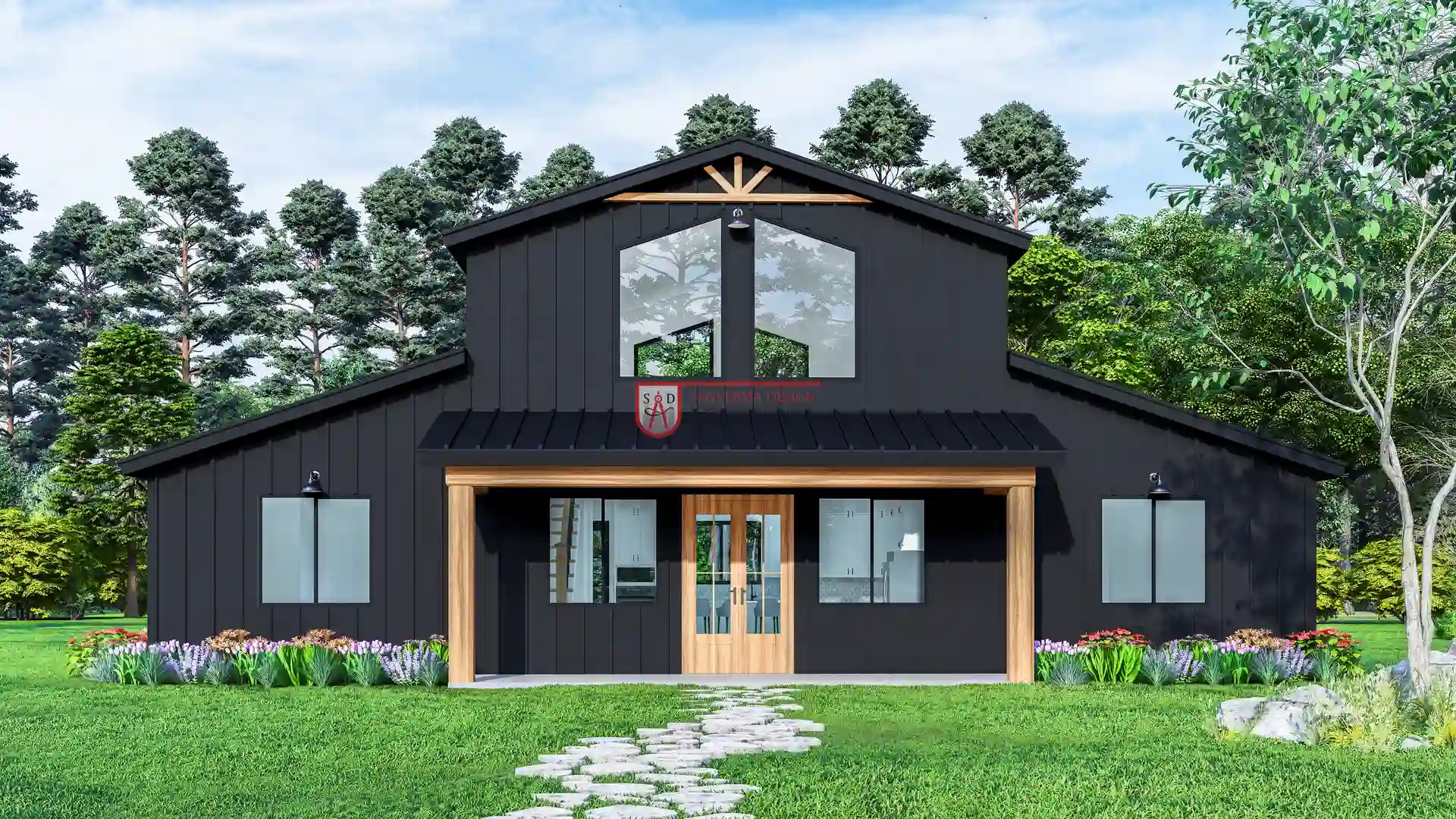 |
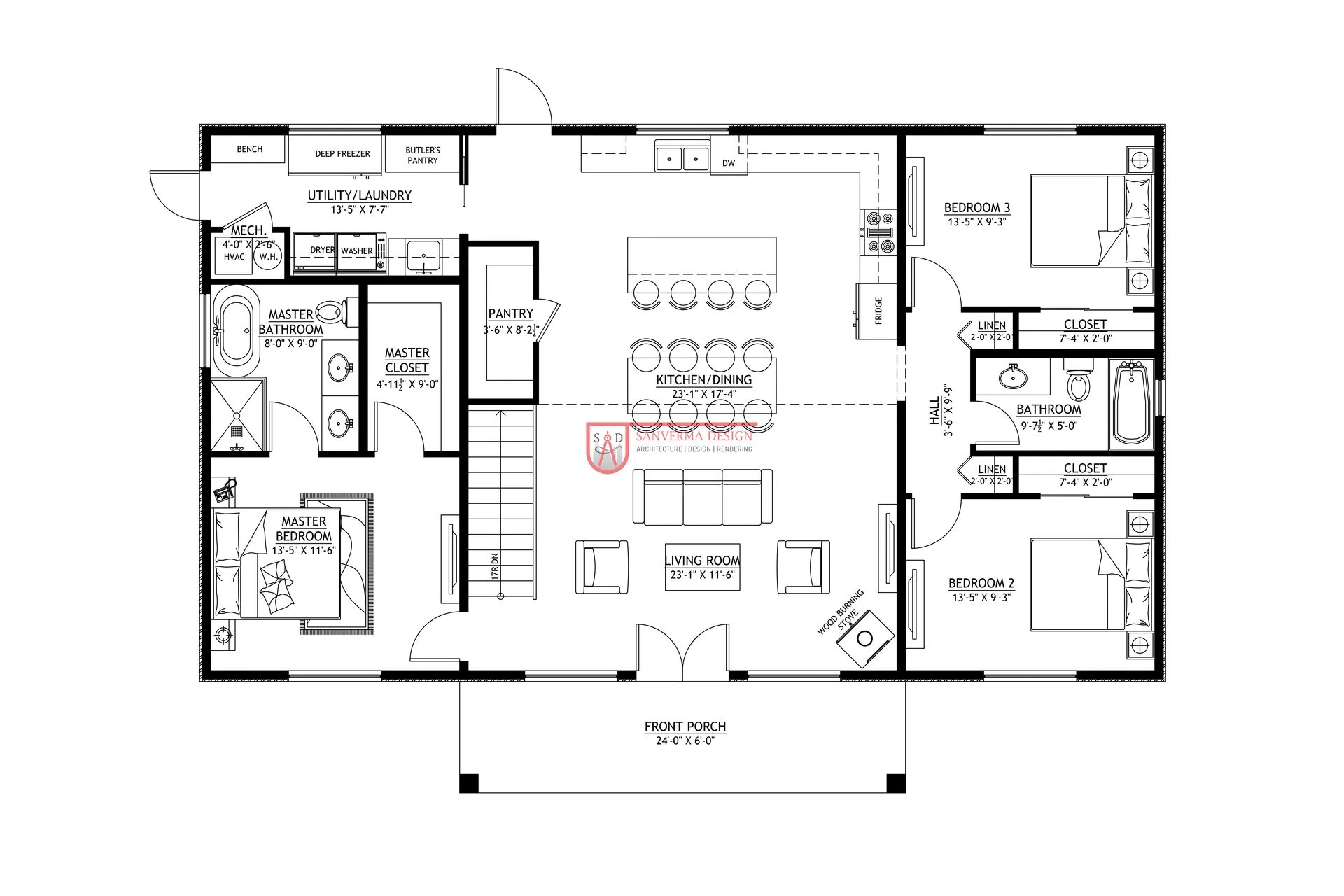 |
| Click here to buy this house plan | Click here to buy this house plan |
Conclusion: Embracing Barndominium House Plans Under 2000 Square Feet for a Modern Lifestyle
In conclusion, Barndominium House Plans Under 2000 Square Feet offer a unique opportunity to experience modern, efficient living without compromising on style. These innovative designs are ideal for those who value smart space utilization, cost-effectiveness, and the charm of rustic architecture blended with contemporary aesthetics.
Throughout this blog, we have explored the many Features that make compact homes attractive—from open-concept layouts and built-in storage to energy-efficient installations and outdoor extensions. We’ve also shared creative Ideas and Customization Tips to help you personalize your home, ensuring that every design element reflects your lifestyle. Importantly, we have addressed common challenges by explaining how to Avoid These Costly Mistakes and Overcome Common Design Flaws that might otherwise hinder your project.
Choosing the right design approach can transform an Under 2000 Square Feet Barndominium into a vibrant, comfortable space that meets all your needs. Whether you are drawn to the sleek lines of Modern Barndominium Homes Under 2000 Square Feet or prefer the timeless appeal of Barndominium Floor Plans Under 2000 Square Feet and Compact Barndominium Designs, the possibilities are endless.
As you embark on your home design journey, remember that every decision, no matter how small, contributes to the overall success of your project. With careful planning, expert guidance, and a commitment to quality, you can create a living space that not only reflects your personality but also stands the test of time. Embrace the benefits of compact living and transform your vision into reality with a design that is as functional as it is beautiful.
Plan 124SVD: Click here to buy this house plan (Plan Modifications Available)
Plan 132SVD: Click here to buy this house plan (Plan Modifications Available)
Plan 125SVD: Click here to buy this house plan (Plan Modifications Available)
Plan 214SVD: Click here to buy this house plan (Plan Modifications Available)
Plan 246SVD: Click here to buy this house plan (Plan Modifications Available)
Plan 247SVD: Click here to buy this house plan (Plan Modifications Available)
Plan 287SVD: Click here to buy this house plan (Plan Modifications Available)
Plan 299SVD: Click here to buy this house plan (Plan Modifications Available)
Plan 305SVD: Click here to buy this house plan (Plan Modifications Available)
