Introduction: Discovering 3 Bedroom 2 1/2 Bathroom Barndominium House Plans
In today’s dynamic housing market, innovation in residential design is redefining how we experience home. One of the most captivating trends is the emergence of 3 Bedroom 2 1/2 Bathroom Barndominium House Plans—also commonly referred to as 3 Bedroom 2.5 Bathroom Barndominium House Plans or 3 Bedroom 2 and a half Bathroom Barndominium House Plans. These designs capture the essence of modern living by merging the charm of traditional barn aesthetics with the functionality of contemporary architecture. With three spacious bedrooms and 2 1/2 (or 2.5, 2 and a half) well-appointed bathrooms, these plans provide an ideal balance between comfort and practicality, making them perfect for growing families or anyone seeking adaptable living spaces.
The appeal of these barndominium house plans lies in their ability to maximize space without compromising on style. By incorporating a versatile layout that includes ample living areas and flexible zones, homeowners can enjoy a home that grows with their needs. Throughout this blog, we’ll explore the evolution of these designs, delve into various layout options, and share actionable Features, creative Ideas, and practical Customization Tips to help you create a truly personalized space.
Whether you’re planning a new build or remodeling an existing home, this guide is your roadmap to understanding and implementing a design that promises both aesthetic appeal and long-term value. Join us as we uncover the potential of 3 Bedroom 2 1/2 Bathroom Barndominium House Plans (also known as 3 Bedroom 2.5 Bathroom Barndominium House Plans and 3 Bedroom 2 and a half Bathroom Barndominium House Plans).
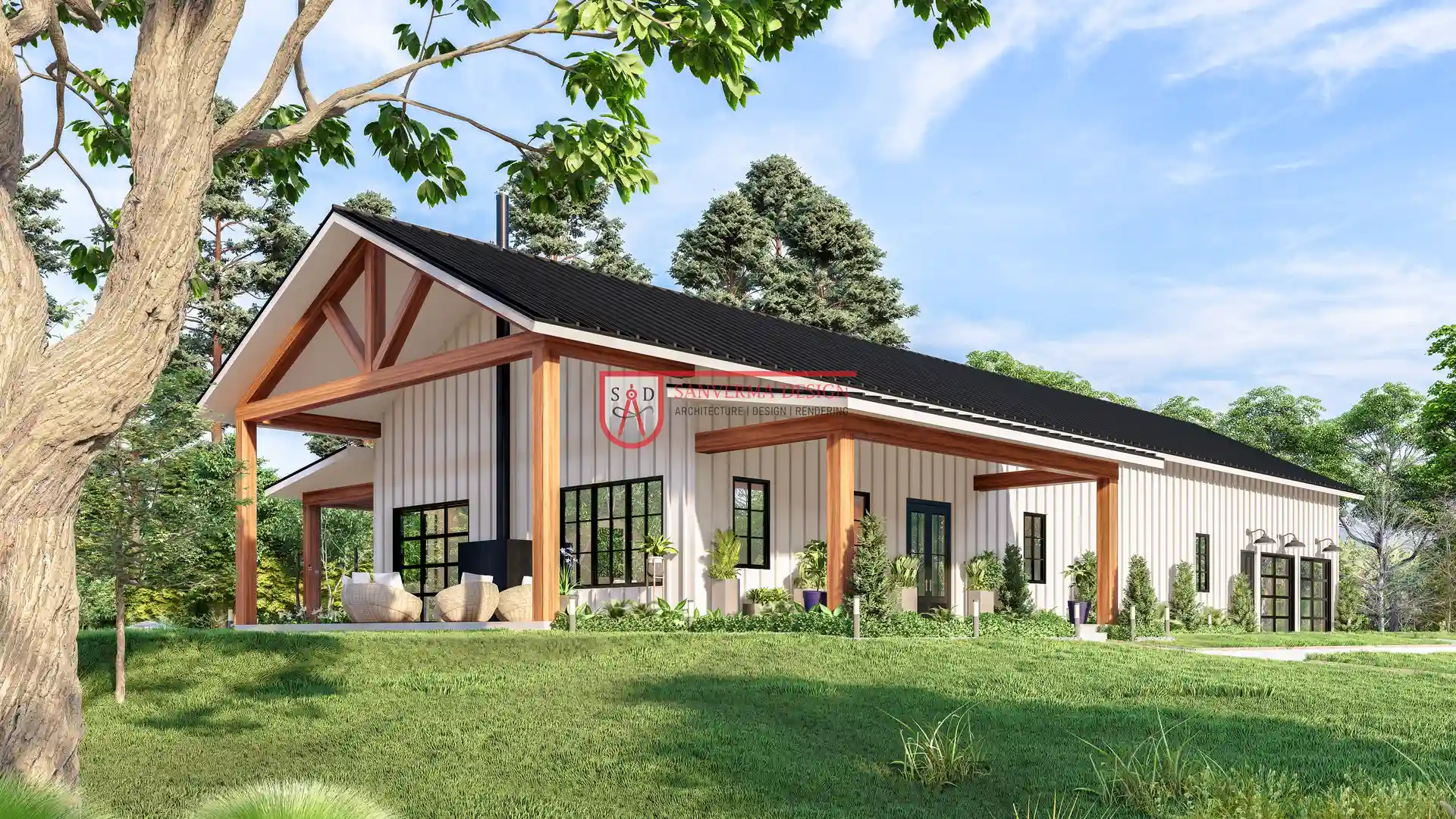 Click here to buy this house plan
Click here to buy this house plan
Overview of Three Bedroom 2 1/2 Bathroom Barndominium Designs
Three Bedroom 2 1/2 Bathroom Barndominium Designs have rapidly gained traction in modern home construction. These innovative designs combine traditional barn aesthetics with contemporary features to create versatile and spacious living environments. Many homeowners also search for 3 Bedroom 2.5 Bathroom Barndominium House Plans or 3 Bedroom 2 and a half Bathroom Barndominium House Plans when exploring these options.
Historically, barndominiums began as simple, utilitarian structures. Today, they have evolved into elegant residences that emphasize efficient use of space and flexibility. The inclusion of three bedrooms ensures ample private space, while the 2 1/2 (2.5 or 2 and a half) bathroom design streamlines daily routines and enhances convenience. These homes are designed with an eye for both aesthetics and practicality, featuring open floor plans, high ceilings, and abundant natural light.
Advancements in building technology and sustainable materials have further propelled these designs into the spotlight. Energy-efficient systems, modern insulation, and smart home integrations contribute to both comfort and cost savings. This section provides an overview of how Three Bedroom 2 1/2 Bathroom Barndominium Designs (including their 2.5 and 2 and a half bathroom variations) offer the perfect blend of style, space, and functionality, setting the stage for deeper exploration into floor plans, customization, and construction.
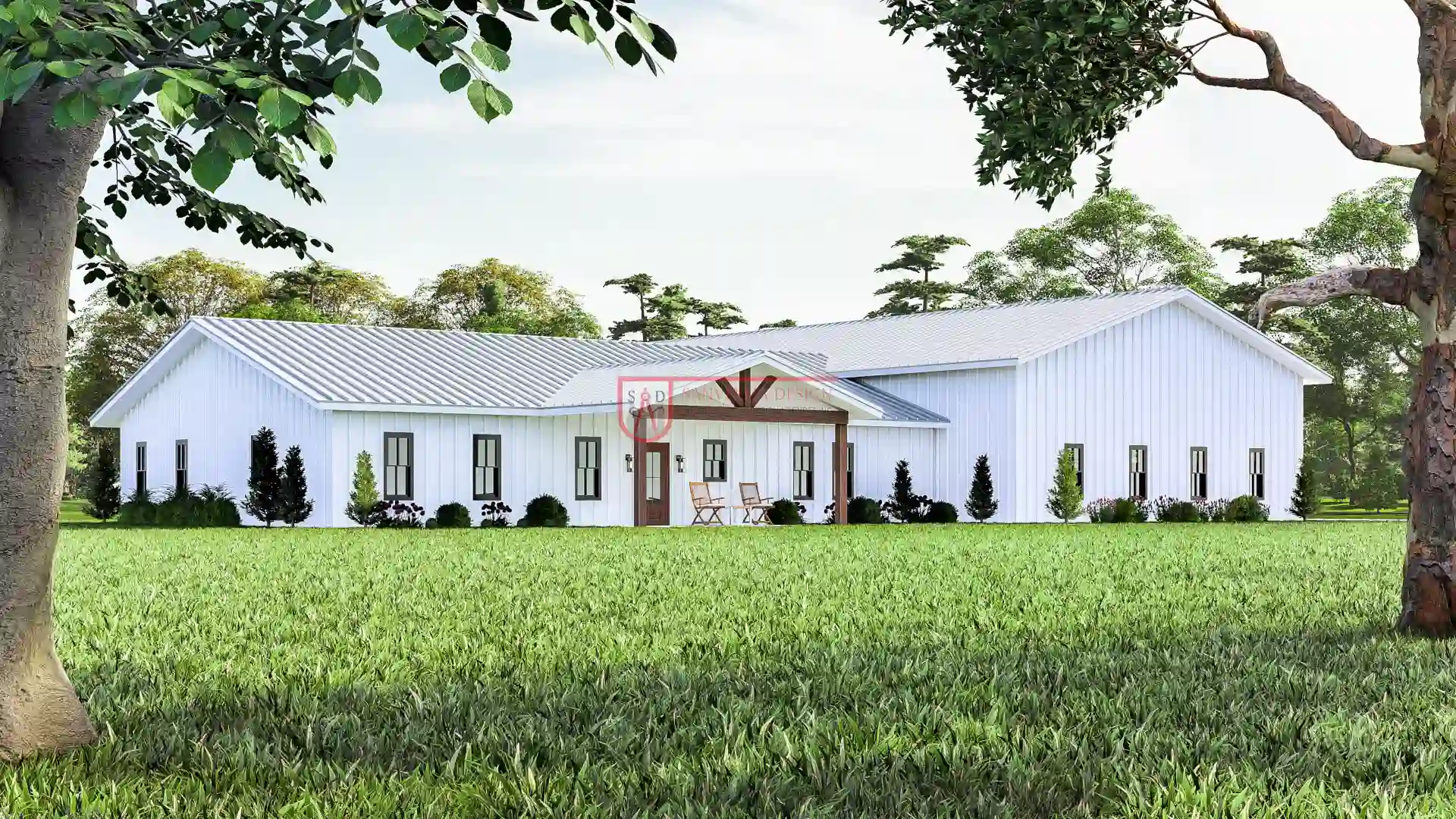 Click here to buy this house plan
Click here to buy this house plan
Exploring 3 Bedroom 2 1/2 Bathroom Barndominium Floor Plans
When it comes to optimizing every square foot, 3 Bedroom 2 1/2 Bathroom Barndominium Floor Plans stand out for their thoughtful layouts and efficient design. Many potential buyers search for 3 Bedroom 2.5 Bathroom Barndominium House Plans or 3 Bedroom 2 and a half Bathroom Barndominium House Plans to find options that best meet their space and lifestyle needs.
These floor plans typically feature an open-concept main level that seamlessly connects living, dining, and kitchen areas, while ensuring that private spaces—such as the three bedrooms and 2 1/2 bathrooms—remain distinct and accessible. The clever use of space means that the half bathroom (often referred to as 2 1/2, 2.5, or 2 and a half bathrooms) provides convenience without compromising on luxury. The design also emphasizes flexibility, allowing homeowners to adapt the space for various functions like a home office, playroom, or guest suite.
Moreover, these floor plans are designed with sustainability in mind. Large windows and energy-efficient systems help reduce utility costs and enhance the overall livability of the home. In this section, we’ll explore the key layout strategies and architectural innovations that make 3 Bedroom 2 1/2 Bathroom Barndominium Floor Plans (and their 2.5 or 2 and a half bathroom variants) so effective in creating a balanced, harmonious living environment.
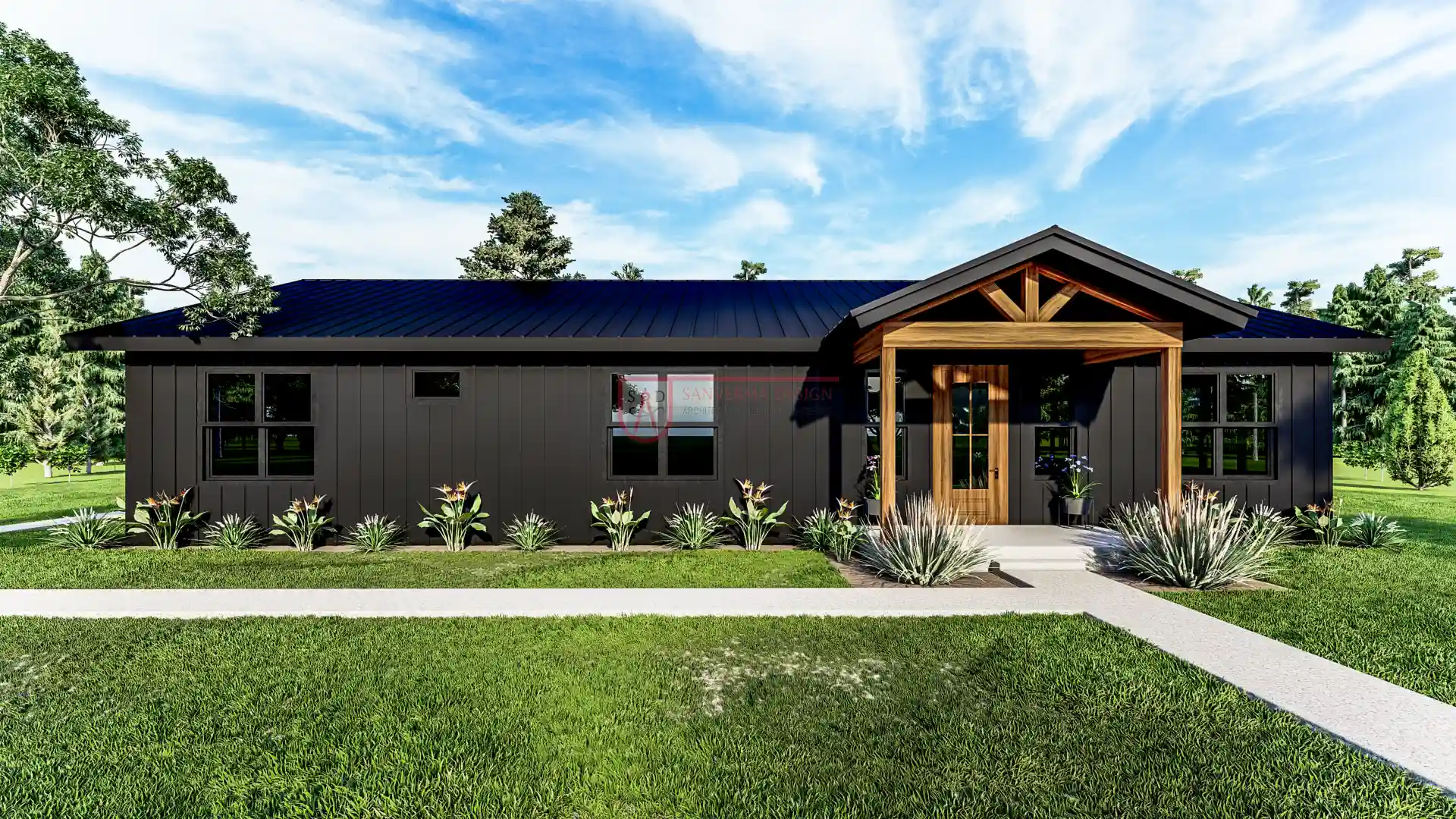 Click here to buy this house plan
Click here to buy this house plan
Customization Ideas for Modern 3 Bedroom 2 1/2 Bathroom Barndominium House Plans
Customization is where your personal style truly comes to life, especially in Modern 3 Bedroom 2 1/2 Bathroom Barndominium House Plans—a term many also recognize as 3 Bedroom 2.5 Bathroom Barndominium House Plans or 3 Bedroom 2 and a half Bathroom Barndominium House Plans. With a solid blueprint in place, you have the freedom to tailor every detail to suit your unique tastes and lifestyle needs.
One exciting idea for customization is to finish the basement to extend your living space. Transform an unfinished area into a state-of-the-art home theater, a vibrant recreation room, or a cozy guest suite. This addition not only increases your home’s functionality but also boosts its market value. Additionally, consider incorporating smart home technology—automated lighting, climate control, and integrated security systems—to create an efficient, modern living environment.
Interior décor is another key area for personalization. Select a color palette that complements the open floor plan and choose furnishings that blend style with comfort. Custom cabinetry, unique light fixtures, and artistic accents can elevate the overall design. By integrating these customization tips, you can ensure your Modern 3 Bedroom 2 1/2 Bathroom Barndominium House Plans (or 3 Bedroom 2.5 Bathroom/3 Bedroom 2 and a half Bathroom versions) reflect your personality while maintaining functionality and elegance.
This section offers a range of innovative ideas and practical customization tips designed to transform your home into a true reflection of your vision, ensuring it remains both modern and uniquely personal.
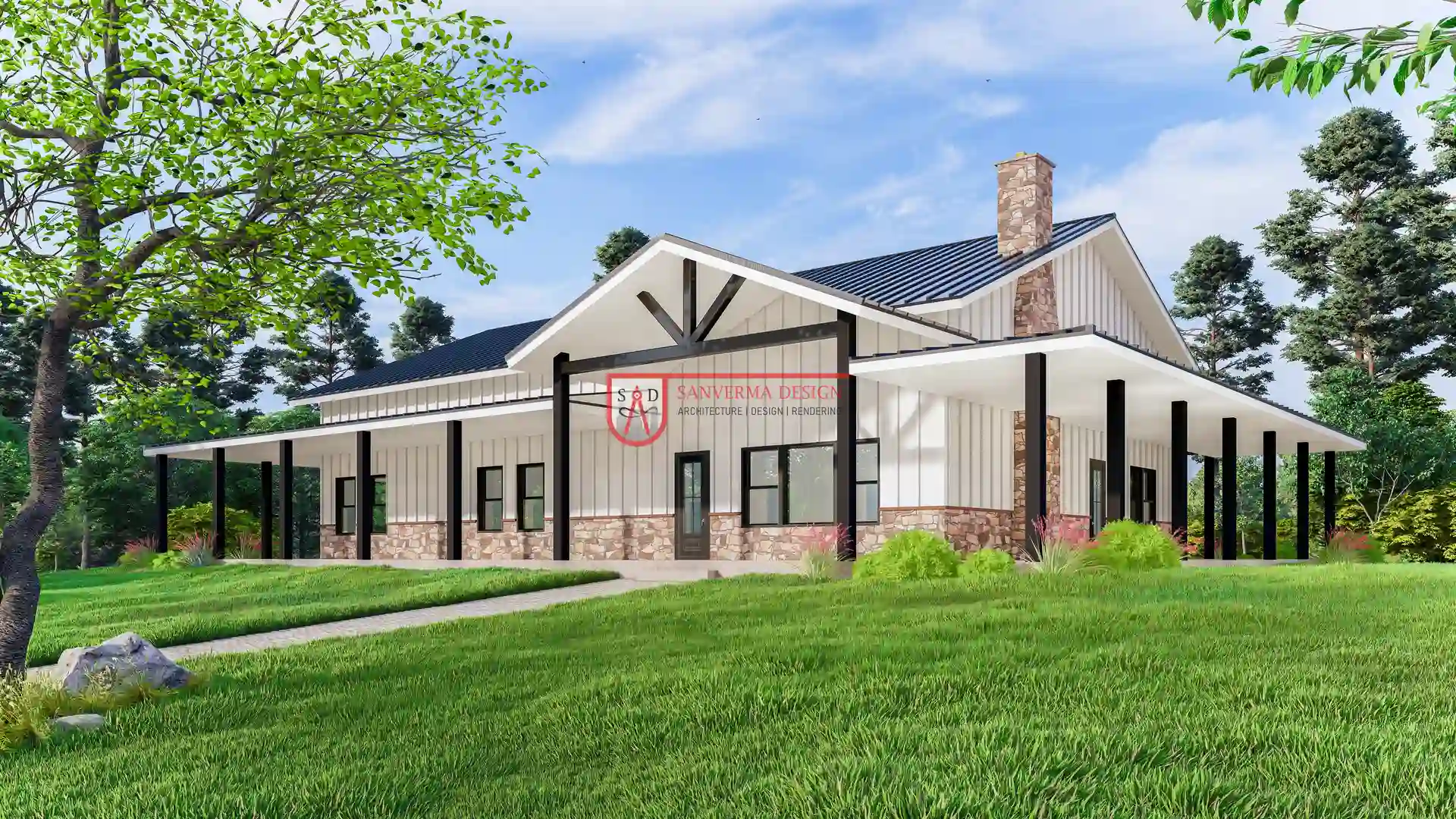 Click here to buy this house plan
Click here to buy this house plan
Construction Considerations for Affordable 3 Bedroom 2 1/2 Bathroom Barndominium House Plans
A strong foundation in quality construction is critical for achieving a home that lasts. When building Affordable 3 Bedroom 2 1/2 Bathroom Barndominium House Plans (also known as 3 Bedroom 2.5 Bathroom Barndominium House Plans or 3 Bedroom 2 and a half Bathroom Barndominium House Plans), balancing cost and quality is key.
The construction process begins with a robust foundation. A well-laid concrete slab or a reliable pier-and-beam system sets the stage for structural integrity. High-quality framing—using materials like steel or engineered wood—ensures that the home can support its vertical and horizontal loads. Roofing is another critical element; a durable metal roof can protect the structure for decades, while energy-efficient insulation and weatherproofing measures add to overall sustainability and reduce long-term maintenance costs.
In this section, we’ll discuss the best practices in construction for Affordable 3 Bedroom 2 1/2 Bathroom Barndominium House Plans. We’ll cover material selection, structural integrity, and sustainable building practices that contribute to both barndominium longevity and overall durability. These insights will help you achieve a cost-effective build that doesn’t compromise on quality, ensuring your home remains both beautiful and resilient for years to come.
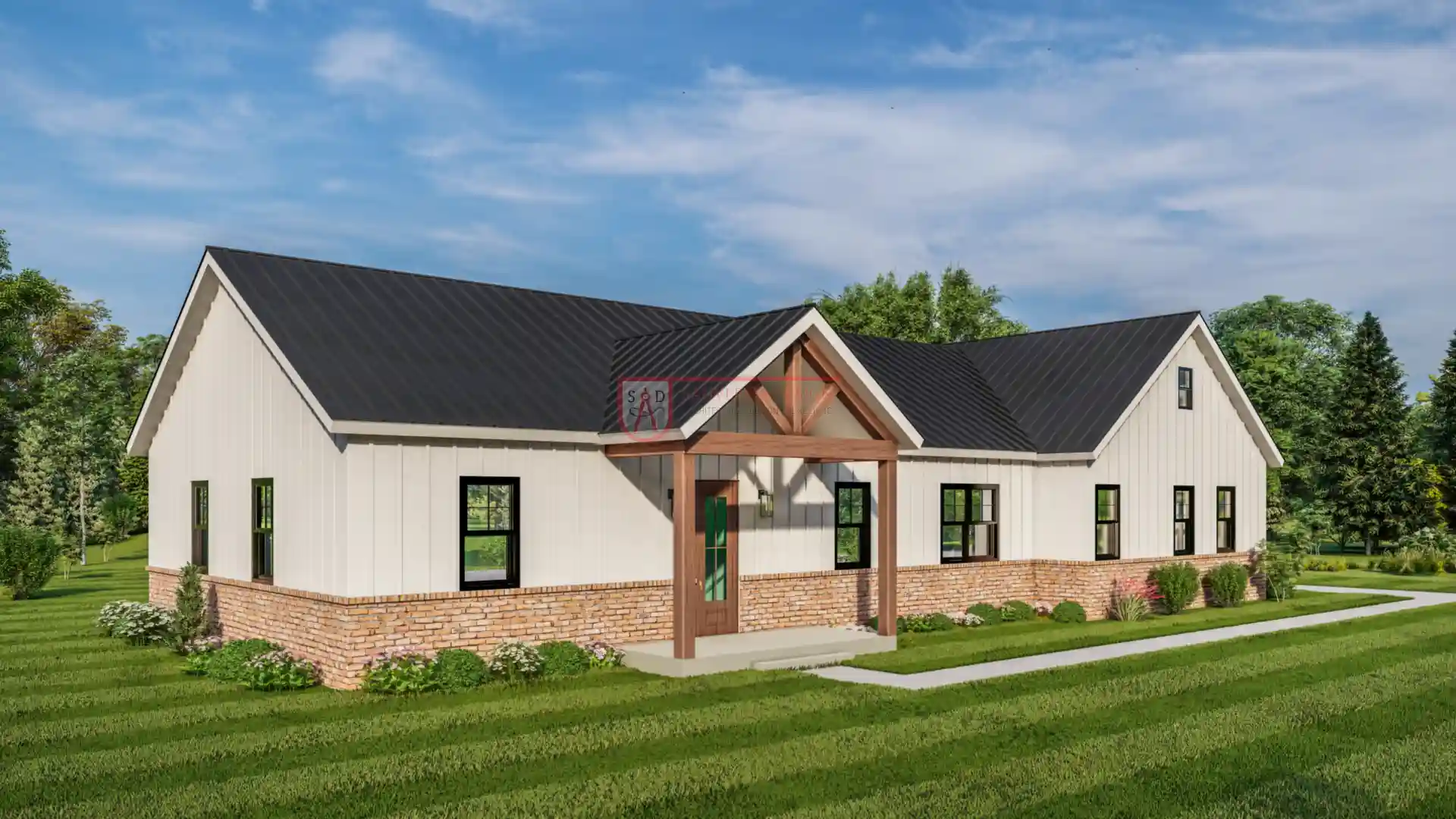 Click here to buy this house plan
Click here to buy this house plan
Inspiring Examples and Client Stories for Custom 3 Bedroom 2 1/2 Bathroom Barndominium House Plans
Real-life experiences provide invaluable inspiration when planning a new home. In this section, we share inspiring examples and client stories from those who have successfully implemented Custom 3 Bedroom 2 1/2 Bathroom Barndominium House Plans (also referenced as 3 Bedroom 2.5 Bathroom or 3 Bedroom 2 and a half Bathroom Barndominium House Plans). These case studies highlight the transformative power of thoughtful design and customization.
One homeowner transformed a basic layout into a luxurious retreat by finishing the basement with a dedicated home theater and a modern home office. Another success story features a family that maximized natural light and open spaces, incorporating energy-efficient systems and bespoke finishes that greatly enhanced the overall appeal. These testimonials demonstrate how personalizing your home through innovative ideas and customization tips can significantly boost both functionality and aesthetic appeal.
Innovation is the driving force behind exceptional design. In the realm of 3 Bedroom 2 1/2 Bathroom Barndominium House Plans (or 3 Bedroom 2.5 Bathroom/3 Bedroom 2 and a half Bathroom), creative ideas can transform a standard layout into an extraordinary living space.
One innovative idea is to incorporate multi-functional zones within the home. For instance, a versatile basement area can be designed to serve as both a home office and a recreation room, adapting to the changing needs of the household. Another idea is to integrate smart home technology—automated lighting, climate control, and security systems—to create an efficient and modern environment.
By showcasing before-and-after images, detailed testimonials, and creative design adaptations, this section reinforces the versatility of custom barndominium house plans. It serves as a testament to the fact that whether you call it 2 1/2, 2.5, or 2 and a half bathrooms, these homes can be tailored to exceed expectations and meet a wide range of lifestyle needs.
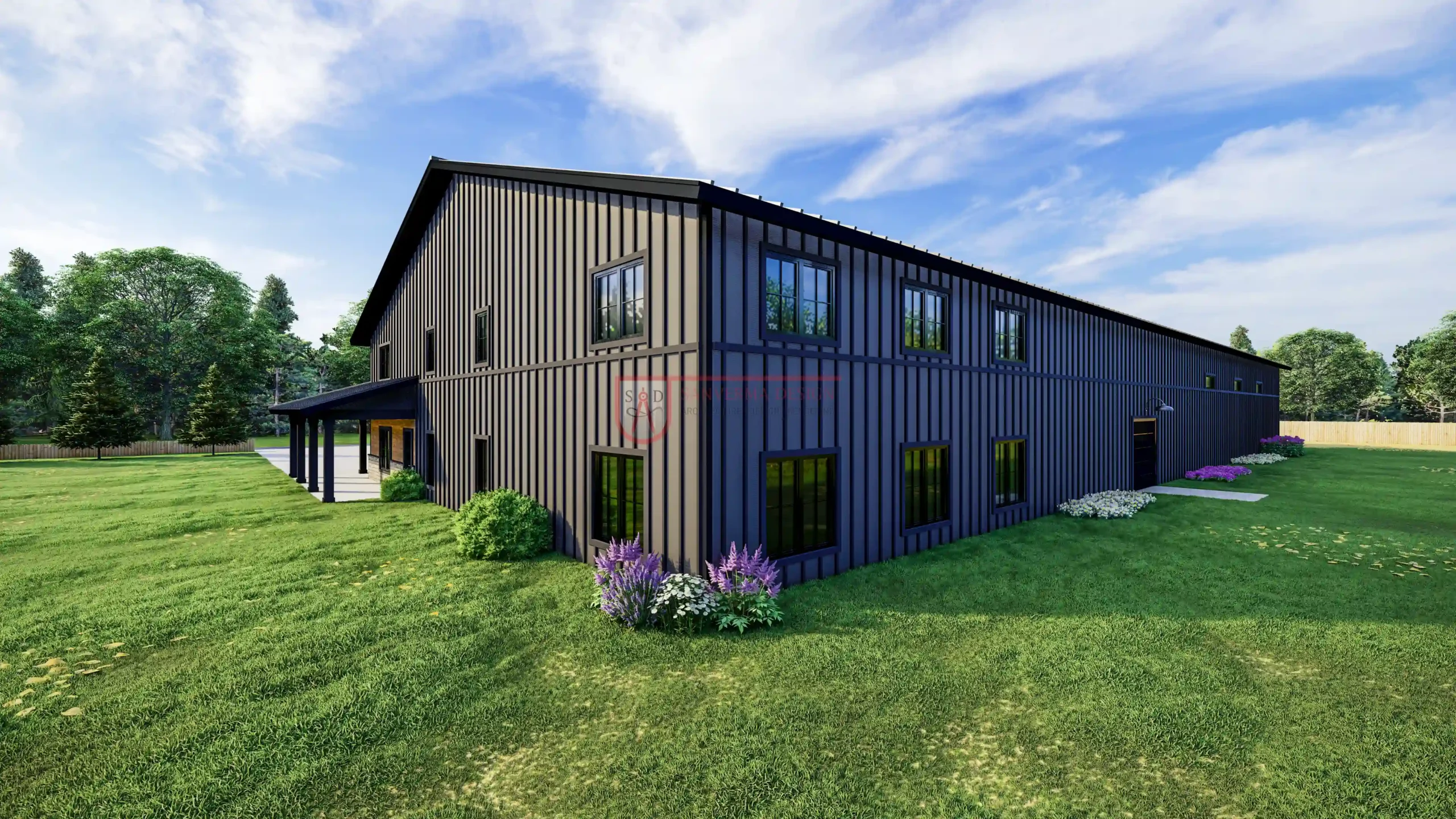 Click here to buy this house plan
Click here to buy this house plan
Key Features Enhancing 3 Bedroom 2 1/2 Bathroom Barndominium House Plans
The true success of any home design lies in its standout features. In the context of 3 Bedroom 2 1/2 Bathroom Barndominium House Plans (also known as 3 Bedroom 2.5 Bathroom or 3 Bedroom 2 and a half Bathroom Barndominium House Plans), these features are the elements that not only boost aesthetic appeal but also enhance functionality and long-term value.
Key features in these designs include expansive open floor plans that allow for fluid movement, high ceilings that amplify natural light, and smart storage solutions that help maintain a clutter-free environment. Energy-efficient heating, cooling systems, and modern kitchen designs further contribute to a sustainable and comfortable living space. Each feature is carefully integrated to create a balanced home that meets the demands of modern living.
This section outlines the critical features that make these house plans so desirable, explaining how each design element—from custom windows to innovative storage options—plays a role in enhancing both the style and durability of your home.
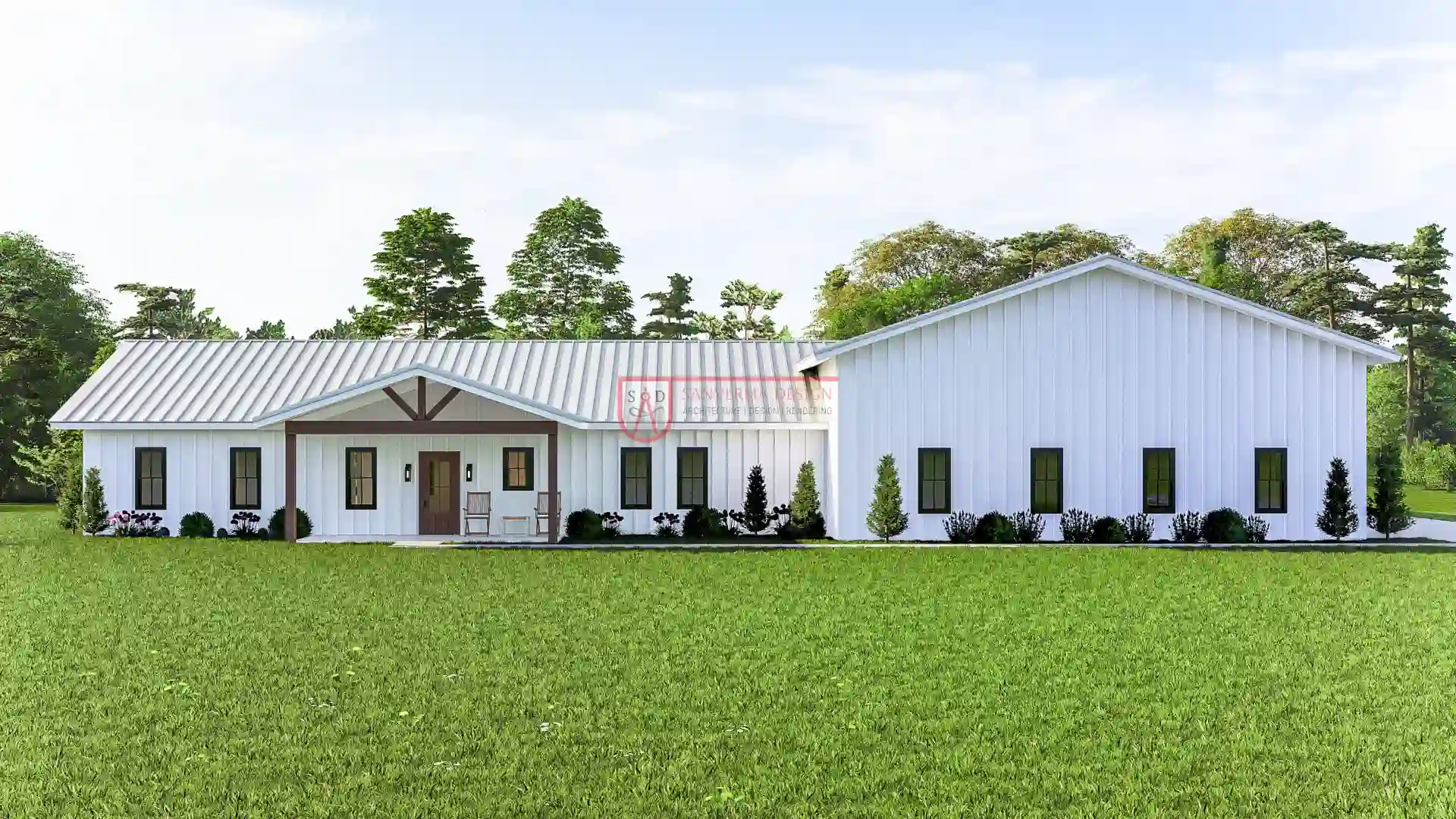 Click here to buy this house plan
Click here to buy this house plan
Innovative Ideas to Maximize the Utility of 3 Bedroom 2 1/2 Bathroom Barndominium House Plans
Innovation is the driving force behind exceptional design. In the realm of 3 Bedroom 2 1/2 Bathroom Barndominium House Plans (or 3 Bedroom 2.5 Bathroom/3 Bedroom 2 and a half Bathroom), creative ideas can transform a standard layout into an extraordinary living space.
One innovative idea is to incorporate multi-functional zones within the home. For instance, a versatile basement area can be designed to serve as both a home office and a recreation room, adapting to the changing needs of the household. Another idea is to integrate smart home technology—automated lighting, climate control, and security systems—to create an efficient and modern environment.
Creative ideas also extend to interior décor, where accent walls, custom lighting, and statement furniture pieces can set your home apart. These enhancements not only elevate the aesthetic appeal but also optimize the functionality of the space, ensuring every square foot is used effectively.
This section presents a range of innovative ideas that can be implemented to maximize the utility and comfort of your home. Embrace these strategies to transform your living environment into one that is both stylish and highly adaptable.
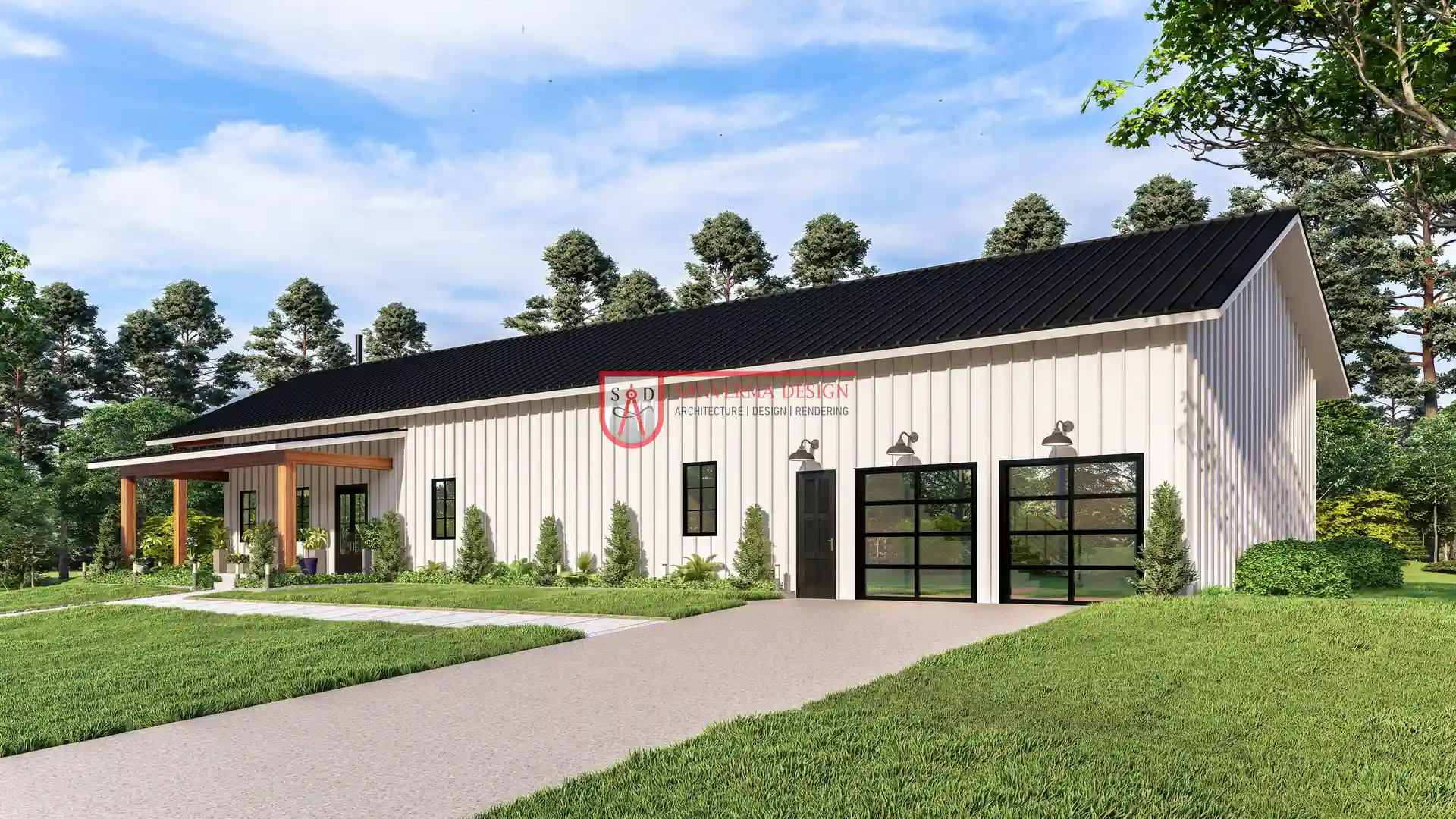 Click here to buy this house plan
Click here to buy this house plan
Effective Customization Tips for Personalizing Your 3 Bedroom 2 1/2 Bathroom Barndominium House Plans
Personalization is essential for transforming a house into a home that truly reflects your personality and lifestyle. With 3 Bedroom 2 1/2 Bathroom Barndominium House Plans—commonly also known as 3 Bedroom 2.5 Bathroom or 3 Bedroom 2 and a half Bathroom—there are countless opportunities to add your personal touch.
Start by selecting flexible layouts that can adapt as your needs evolve. For instance, a basement that can easily be reconfigured into a guest suite, home office, or playroom offers long-term versatility. Focus on choosing high-quality finishes and bespoke fixtures that not only enhance the visual appeal but also ensure durability.
One homeowner transformed a basic layout into a luxurious retreat by finishing the basement with a dedicated home theater and a modern home office. Another success story features a family that maximized natural light and open spaces, incorporating energy-efficient systems and bespoke finishes that greatly enhanced the overall appeal. These testimonials demonstrate how personalizing your home through innovative ideas and customization tips can significantly boost both functionality and aesthetic appeal.
Integrating smart home features is another effective customization tip. Automated systems for lighting, temperature, and security can greatly enhance convenience and energy efficiency. Additionally, consider personalized decorative elements such as custom cabinetry, unique flooring, and tailored accent pieces to create a cohesive, inviting space.
This section provides actionable customization tips to help you make the most of your 3 Bedroom 2 1/2 Bathroom Barndominium House Plans. These practical suggestions will empower you to create a home that is not only functional but also a true reflection of your unique style and needs.
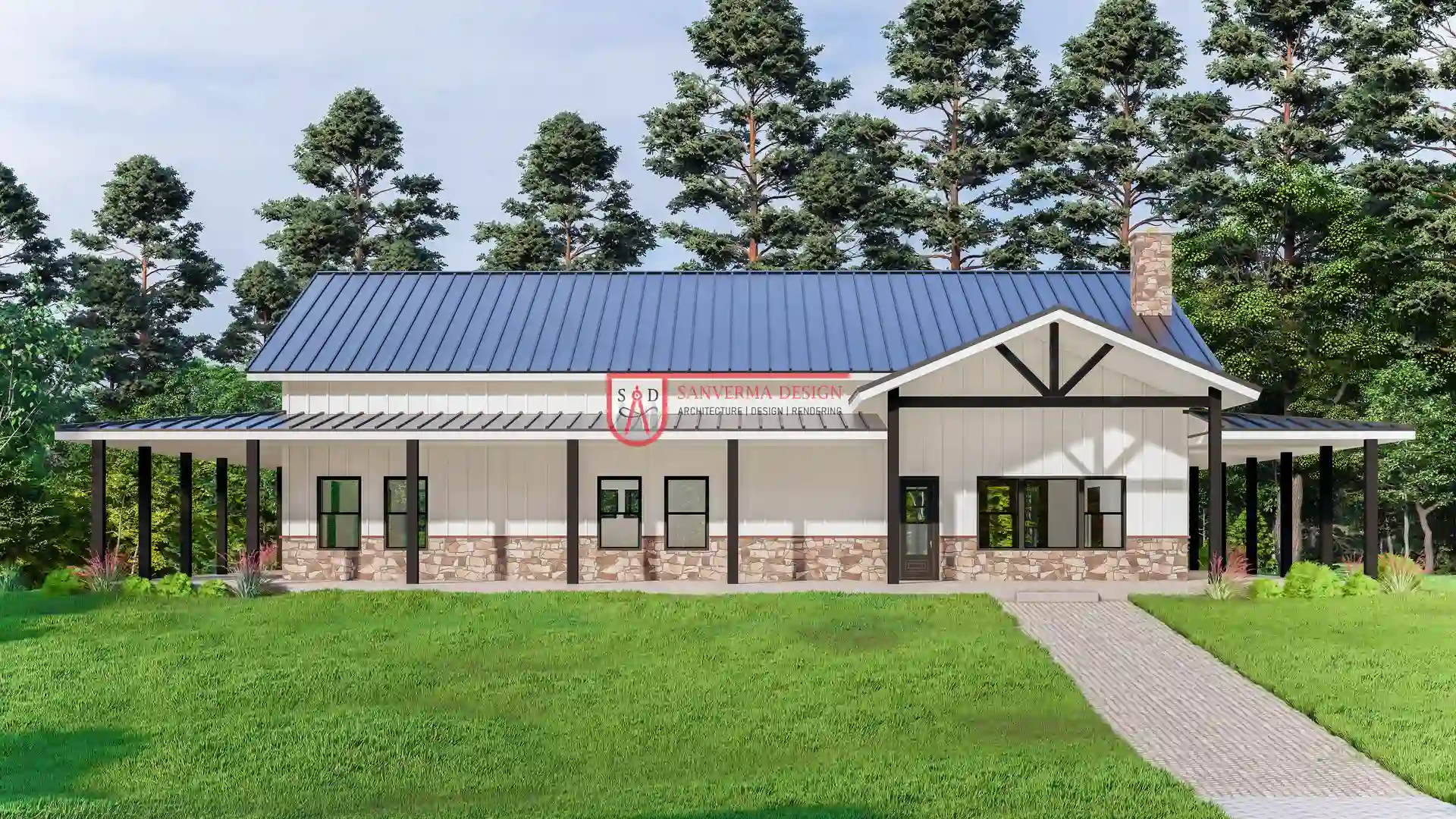 Click here to buy this house plan
Click here to buy this house plan
Conclusion: Embracing the Future of 3 Bedroom 2 1/2 Bathroom Barndominium House Plans
In conclusion, 3 Bedroom 2 1/2 Bathroom Barndominium House Plans—also known as 3 Bedroom 2.5 Bathroom Barndominium House Plans or 3 Bedroom 2 and a half Bathroom Barndominium House Plans—represent a dynamic fusion of modern design, functional space, and endless personalization possibilities. These designs offer the perfect balance of style, space, and practicality, ensuring that your home meets both your immediate needs and future aspirations.
Throughout this guide, we’ve explored the evolution of these designs, examined various floor plans, and shared innovative ideas, strategic features, and practical customization tips to help you create a home that truly stands out. Whether you’re drawn to the open-concept layout, energy-efficient systems, or versatile basement spaces, these barndominium house plans provide a robust framework for modern living.
As you embark on your home-building or remodeling journey, remember that thoughtful planning and personalization are key to maximizing both the aesthetic appeal and long-term value of your property. Embrace the versatility and innovation of 3 Bedroom 2 1/2 Bathroom Barndominium House Plans—and by extension, their 2.5 and 2 and a half bathroom variations—to create a home that is as enduring as it is beautiful.
Thank you for joining us on this exploration. With careful attention to detail, innovative ideas, and smart customization tips, your dream home is well within reach—a residence that perfectly marries modern sophistication with functional elegance, ready to stand the test of time.
Plan 125SVD: Click here to buy this house plan (Plan Modifications Available)
Plan 211SVD: Click here to buy this house plan (Plan Modifications Available)
Plan 248SVD: Click here to buy this house plan (Plan Modifications Available)
Plan 288SVD: Click here to buy this house plan (Plan Modifications Available)
Plan 295SVD: Click here to buy this house plan (Plan Modifications Available)
Plan 301SVD: Click here to buy this house plan (Plan Modifications Available)
