Barndominium living is transforming the way we think about home design. Barndominium House Plans Under 3000 Square Feet offer a unique blend of rustic charm and modern efficiency that appeals to a diverse range of homeowners. Today’s buyers are seeking a lifestyle that embraces simplicity, sustainability, and smart design—qualities that are evident in these compact yet striking homes.
In an era when real estate prices are soaring and the need for efficient living is more pressing than ever, Barndominium House Plans provide an attractive alternative. By opting for an Under 3000 Square Feet Barndominium, you not only invest in a cost-effective home but also embrace a design that is inherently flexible. These homes are engineered to maximize every square foot, ensuring that no space is wasted while still maintaining an open, airy ambiance.
The appeal of Modern Barndominium Homes Under 3000 Square Feet lies in their ability to combine functionality with style. From the sleek exteriors to the thoughtfully planned interiors, every element is designed to create a harmonious living environment. Furthermore, Barndominium Floor Plans Under 3000 Square Feet showcase innovative layouts that facilitate a seamless flow between spaces, making them ideal for both small families and individuals seeking a downscaled lifestyle.
Moreover, Compact Barndominium Designs are not just about downsizing—they are about smart living. With an emphasis on sustainable practices, energy efficiency, and modern technology, these homes represent a forward-thinking approach to residential architecture. Over the course of this blog, you will discover essential design Features, creative Ideas, and practical Customization Tips that will inspire you to transform your living space. Additionally, we will discuss how to Avoid These Costly Mistakes and Overcome Common Design Flaws that can arise during the building process.
Prepare to reimagine what it means to live in a compact space. This guide will walk you through every step of the process, from conceptualizing your dream home to fine-tuning the details that make it uniquely yours. Welcome to the world of Barndominium House Plans Under 3000 Square Feet, where modern design meets timeless charm.
 |
 |
| Click here to buy this house plan | Click here to buy this house plan |
Understanding Barndominium House Plans and Under 3000 Square Feet Barndominium: The Basics
To appreciate the potential of Barndominium House Plans Under 3000 Square Feet, it’s important to first understand what sets a barndominium apart from traditional homes. At its core, a barndominium fuses the robust simplicity of barn architecture with the modern comforts of contemporary living. This fusion creates a dwelling that is both durable and versatile, making it an ideal choice for those who value both functionality and style.
In an Under 3000 Square Feet Barndominium, every design element is purposefully chosen to maximize space and utility. Unlike conventional homes, where rooms are often compartmentalized, barndominiums emphasize open, flexible layouts. This open-concept design not only enhances natural light but also allows for fluid movement between spaces, creating an environment that feels much larger than its actual size.
One significant advantage of Barndominium House Plans is cost efficiency. With a smaller footprint, construction and maintenance costs are reduced, making these homes accessible to a broader range of buyers. Additionally, energy consumption is minimized, which translates into lower utility bills and a reduced environmental footprint. This is particularly appealing in today’s eco-conscious market, where sustainability is a key consideration.
Another benefit is the adaptability of these designs. Modern Barndominium Homes Under 3000 Square Feet can be customized to suit various lifestyles. Whether you’re a young professional looking for a low-maintenance urban retreat or a family seeking a cozy yet efficient space, these plans offer the flexibility to meet diverse needs. The ability to reconfigure spaces as life changes is one of the primary reasons why so many homeowners are attracted to Barndominium Floor Plans Under 3000 Square Feet.
Furthermore, Compact Barndominium Designs encourage creative design Ideas. With limited space, every square foot must serve multiple functions. This challenge often leads to innovative solutions, such as multi-purpose rooms, integrated storage, and clever use of vertical space. In this context, design Features are not just aesthetic choices—they are integral to the functionality of the home.
The evolving nature of barndominium design is also worth noting. As more architects experiment with these concepts, new trends emerge that blend traditional barn elements with cutting-edge technology. This evolution ensures that each new generation of barndominium homes is more efficient, stylish, and adaptable than the last.
Ultimately, the essence of Barndominium House Plans Under 3000 Square Feet lies in their ability to deliver a high-quality living experience in a compact package. They embody a philosophy of “less is more” by eliminating excess and focusing on what truly matters—creating a space that is both comfortable and inspiring. In the following sections, we will dive deeper into the key design Features, creative Ideas, and practical Customization Tips that make these homes so appealing.
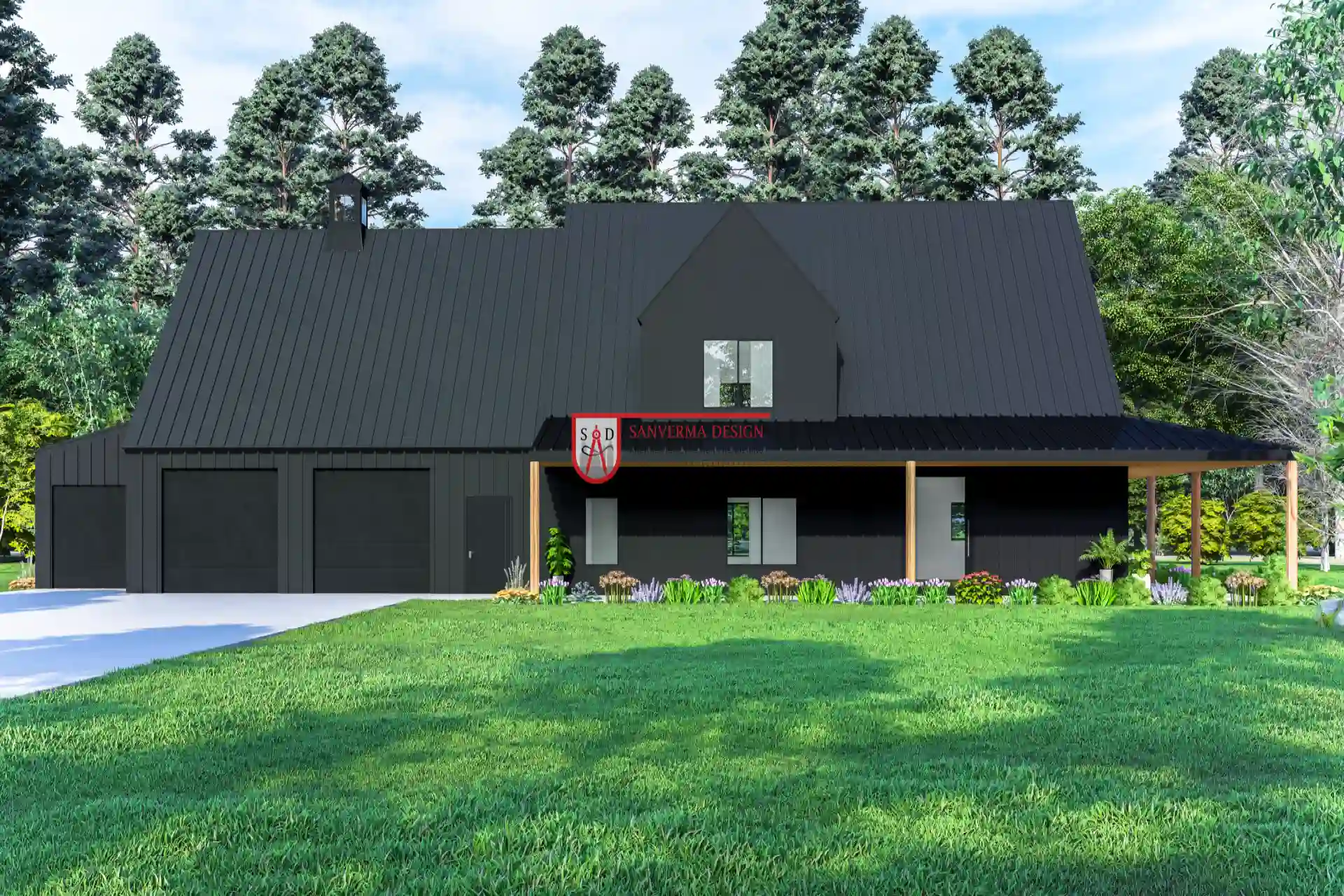 |
 |
| Click here to buy this house plan | Click here to buy this house plan |
Key Features of Barndominium Floor Plans Under 3000 Square Feet and Compact Barndominium Designs
A well-executed Barndominium Floor Plans Under 3000 Square Feet project is built on a foundation of smart design Features. One of the most notable aspects of these plans is the open-concept layout. By integrating the living, dining, and kitchen areas into one expansive space, these designs create a sense of fluidity and openness that belies their compact dimensions. The absence of unnecessary walls enhances natural light and fosters a feeling of connectedness throughout the home.
Another essential Feature is the efficient use of space. In Compact Barndominium Designs, every square inch is optimized through custom-built storage solutions and multifunctional furniture. Innovative Ideas such as under-stair storage, wall-mounted cabinets, and convertible seating arrangements ensure that clutter is minimized while functionality is maximized. These intelligent design strategies not only preserve the visual appeal of the space but also make daily living more convenient.
Outdoor extensions also play a significant role in enhancing Barndominium House Plans. Even within the confines of 3000 square feet, the incorporation of porches, patios, or decks can create an illusion of expanded living space. These outdoor areas serve as natural extensions of the interior, providing additional room for relaxation, entertainment, or even gardening. When designed thoughtfully, these elements become standout Features that elevate the overall charm of the home.
Energy efficiency is yet another critical Feature of modern compact homes. With an increasing focus on sustainability, Modern Barndominium Homes Under 3000 Square Feet are designed to minimize energy consumption. High-performance insulation, energy-efficient windows, and smart HVAC systems are often integrated into these plans, reducing both the environmental impact and the cost of utilities. Homeowners can enjoy the dual benefits of a comfortable living space and a reduced carbon footprint.
Furthermore, the aesthetics of Barndominium House Plans are paramount. The choice of materials, color schemes, and lighting fixtures contribute significantly to the overall ambiance. Clean lines, natural textures, and a harmonious blend of rustic and contemporary elements define the look of Under 3000 Square Feet Barndominium. These visual Features not only create an inviting atmosphere but also add value to the property.
Attention to detail is evident in every aspect of these designs. For example, open staircases, exposed beams, and large windows are strategically placed to accentuate the architectural character of the home. Each of these elements is carefully curated to provide a cohesive and aesthetically pleasing environment that appeals to modern sensibilities.
Ultimately, the strength of Barndominium Floor Plans Under 3000 Square Feet lies in their ability to marry functionality with beauty. By focusing on smart design Features and innovative Ideas, these homes exemplify how a compact footprint can still deliver expansive living experiences. The integration of energy efficiency, outdoor connectivity, and superior craftsmanship ensures that every home built within these parameters is not only practical but also a work of art.
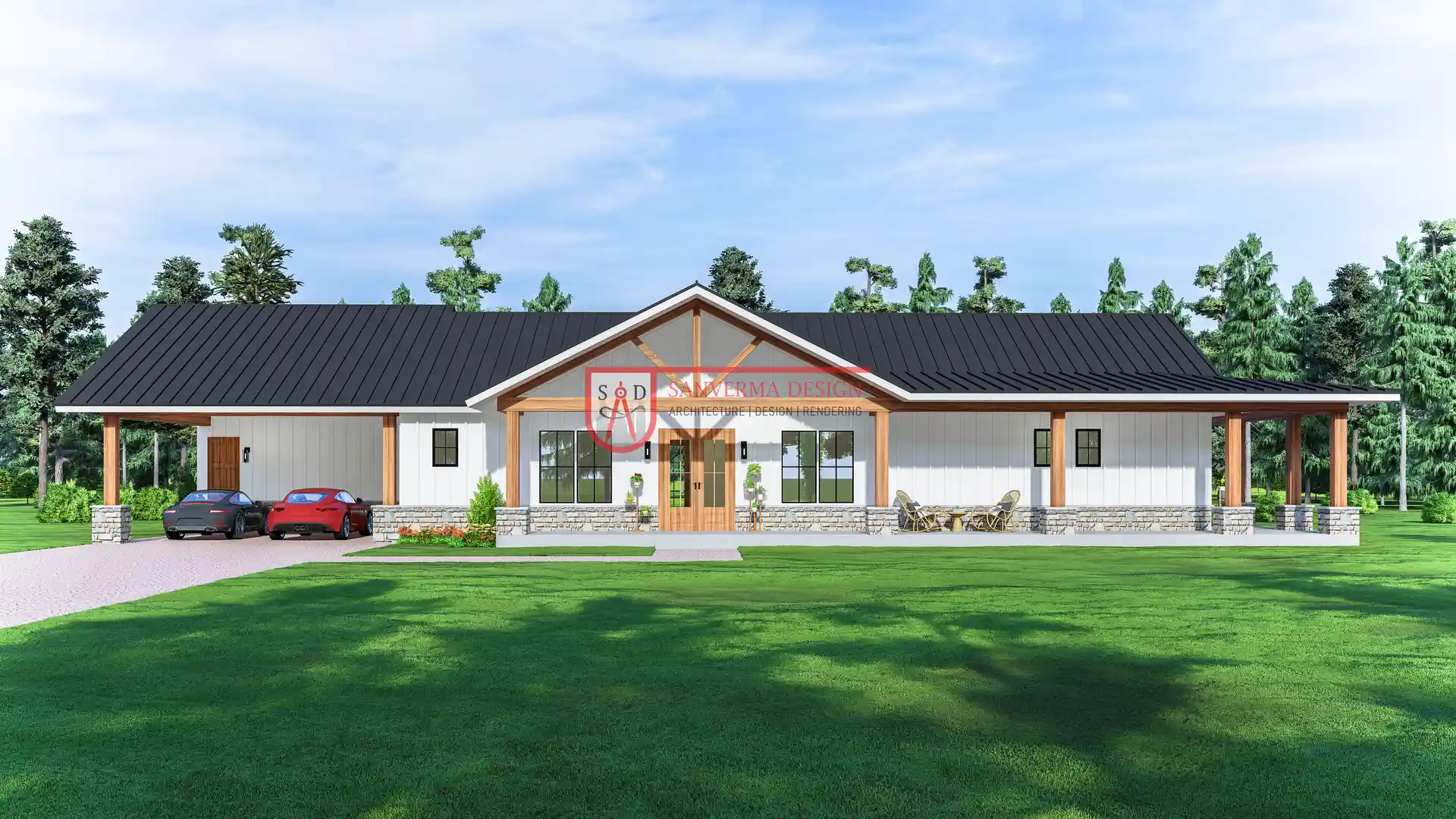 |
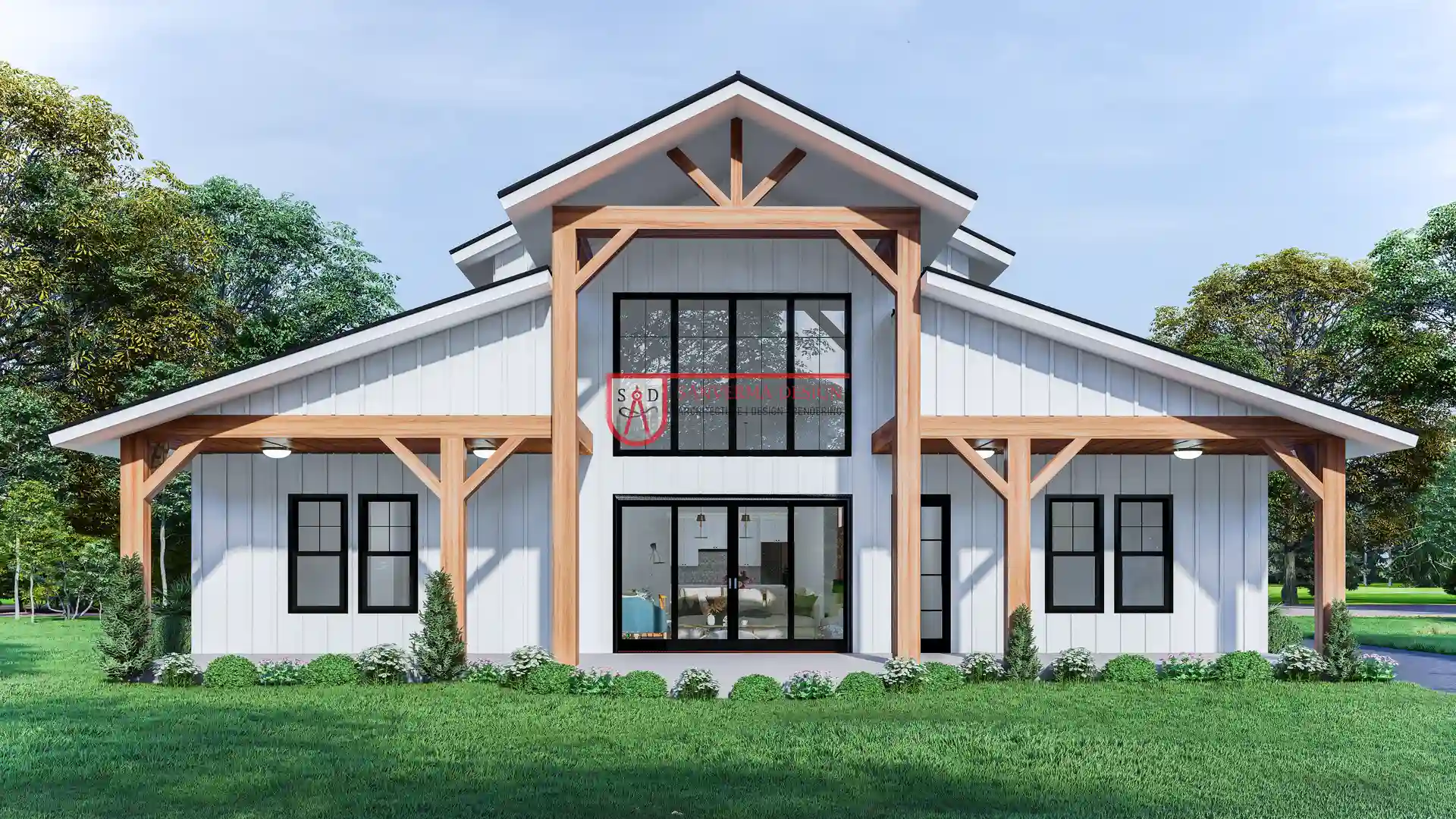 |
| Click here to buy this house plan | Click here to buy this house plan |
Creative Ideas for Customizing Your Modern Barndominium Homes Under 3000 Square Feet and Barndominium House Plans
Personalization is key when it comes to making a home truly your own. In the realm of Modern Barndominium Homes Under 3000 Square Feet, creative customization can transform a standard layout into a personalized haven. This section is filled with practical Customization Tips and inventive Ideas to help you tailor your space to your unique needs.
Start by envisioning the interior style that resonates with you. Whether you lean toward minimalist modernity or prefer a warm, rustic charm, your chosen aesthetic should guide every decision. An Under 3000 Square Feet Barndominium can be customized with unique finishes, innovative lighting, and custom-built storage solutions that not only enhance functionality but also reflect your personal taste. By incorporating specific Features like reclaimed wood accents, industrial metal fixtures, or eco-friendly materials, you can create a space that is both stylish and sustainable.
Innovative layout adjustments are another key aspect of customization. Open floor plans can be modified to include versatile spaces that serve multiple functions throughout the day. For example, a combined living and dining area might transform into a home office or creative studio with a few simple adjustments. Movable partitions or foldable furniture can further enhance flexibility, allowing you to reconfigure your space as your needs evolve. These clever Ideas are invaluable when designing Barndominium House Plans that must adapt to dynamic lifestyles.
Exterior customization is equally important. The façade of your home sets the tone for the entire property. Consider incorporating a mix of traditional barn elements with modern design accents to create a striking visual contrast. Options such as metal cladding, stone veneers, or a combination of natural materials can provide a unique look that distinguishes your Compact Barndominium Designs from conventional homes. Landscaping, outdoor lighting, and the addition of a welcoming porch or deck can further enhance curb appeal.
Lighting, both interior and exterior, plays a pivotal role in customizing your home. A well-designed lighting plan can highlight architectural Features and create a warm, inviting atmosphere. Large windows, skylights, and strategically placed fixtures ensure that the space is well-lit and airy, adding to the overall aesthetic of your Barndominium Floor Plans Under 3000 Square Feet. Experiment with various lighting options to find the perfect balance between function and style.
Incorporate smart home technology to further personalize your living space. From automated climate control to advanced security systems, modern innovations can add convenience and enhance the functionality of your home. These technological integrations not only improve efficiency but also add a contemporary edge to Barndominium House Plans.
Collaboration with professionals—architects, interior designers, and contractors—can also yield fresh Ideas and valuable Customization Tips. Their expertise can help you identify areas for improvement and suggest innovative solutions that you might not have considered. By working closely with experts, you ensure that every customization decision contributes to a cohesive and functional design.
In summary, creative customization is about merging personal style with smart design. Whether you are reimagining your interior layout or enhancing your home’s exterior appeal, every decision should be guided by practicality and aesthetics. With these actionable Customization Tips and inventive Ideas, you can transform your Modern Barndominium Homes Under 3000 Square Feet into a space that is uniquely yours and perfectly suited to your lifestyle.
 |
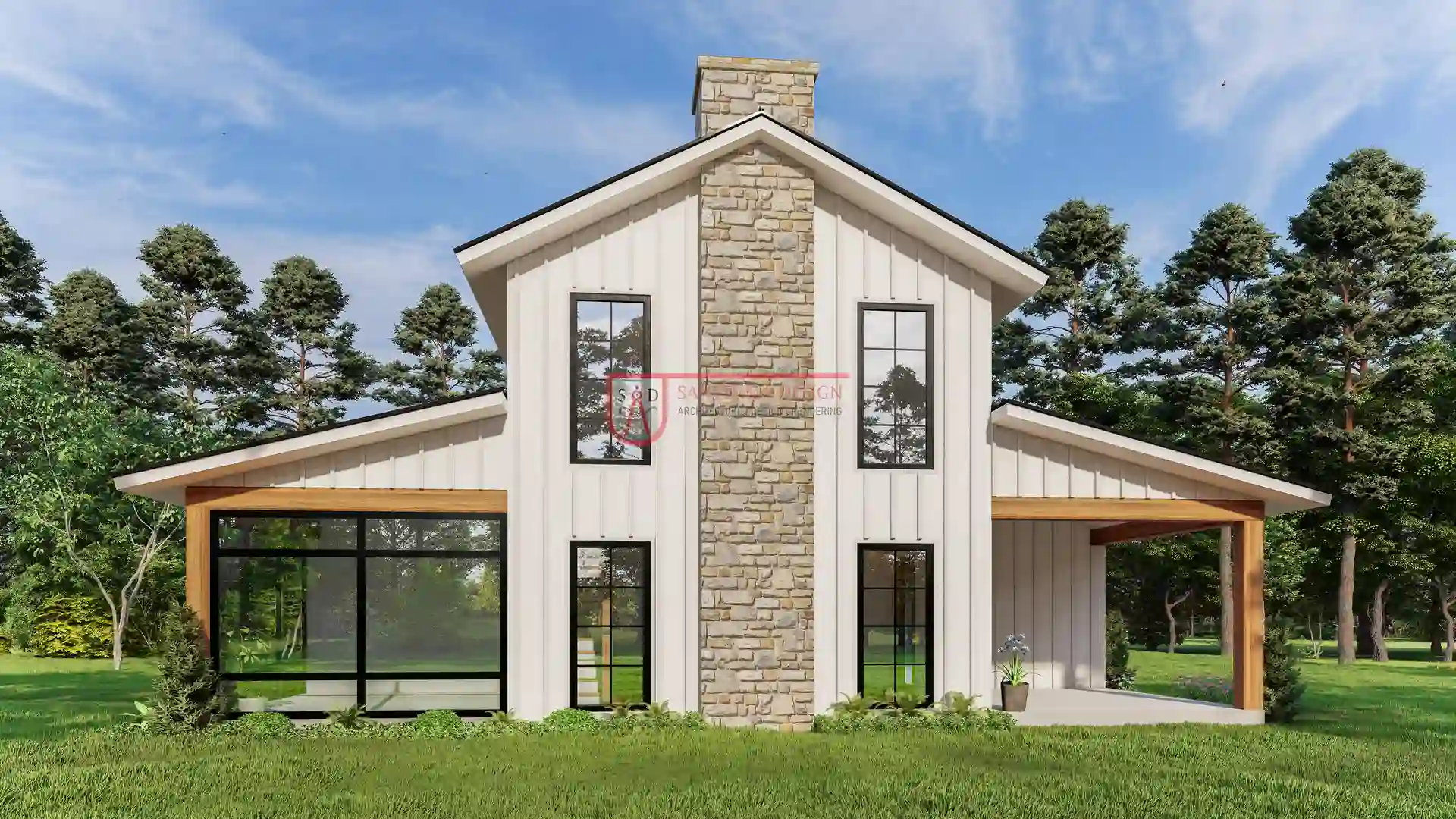 |
| Click here to buy this house plan | Click here to buy this house plan |
Avoid These Costly Mistakes in Barndominium House Plans Under 3000 Square Feet: Tips for a Flawless Design
While the allure of compact living is undeniable, designing Barndominium House Plans Under 3000 Square Feet can present its own set of challenges. To ensure that your project is a success, it’s essential to be aware of common pitfalls and learn how to Avoid These Costly Mistakes.
One of the most common errors is poor space planning. In a compact home, every square foot is precious. An inefficient layout can quickly lead to a cramped environment where functionality is sacrificed. It is crucial to prioritize an open and flexible floor plan that maximizes natural light and flow. Taking the time to sketch out detailed floor plans and considering future needs are critical steps in this process. Using smart design Ideas to allocate space efficiently can save you both time and money in the long run.
Another frequent mistake is ignoring the potential for future expansion or changes in lifestyle. A design that works perfectly today might not be as effective in a few years if it fails to accommodate growing needs. Planning for adaptability—such as incorporating multipurpose rooms or modular furniture—ensures that your Modern Barndominium Homes Under 3000 Square Feet remain functional as your circumstances evolve. These foresighted Customization Tips can help you Avoid These Costly Mistakes and create a home that grows with you.
Budget management is also a critical factor. Cutting corners on materials or workmanship might seem like an easy way to save money initially, but it often results in higher maintenance costs down the line. Investing in quality components and working with reputable professionals can prevent costly repairs and redesigns in the future. Prioritize durability and efficiency in every decision to secure the long-term value of your Under 3000 Square Feet Barndominium.
Additionally, failure to adhere to local building codes and regulations can derail your project. Legal complications arising from non-compliance can lead to unexpected expenses and delays. Always consult with experts and ensure that every aspect of your design meets the necessary standards. Clear, consistent communication with your architects, contractors, and local authorities is essential to Avoid These Costly Mistakes.
In essence, the key to a successful project lies in meticulous planning and proactive problem-solving. By anticipating potential challenges and addressing them early, you set the foundation for a smooth, efficient building process. These practical Ideas and Customization Tips are not just guidelines—they are essential tools for ensuring that your Barndominium House Plans deliver a high-quality, long-lasting home.
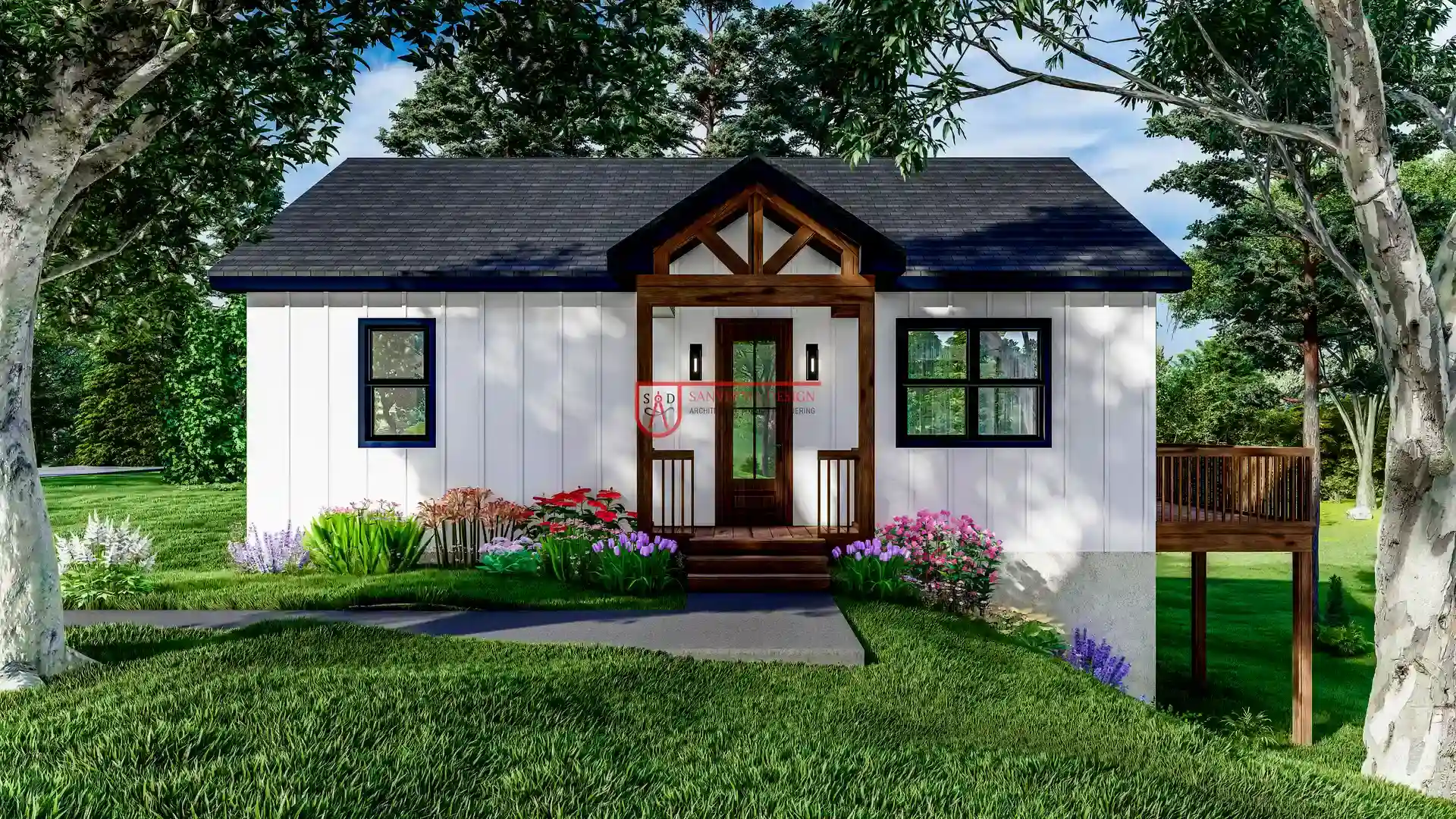 |
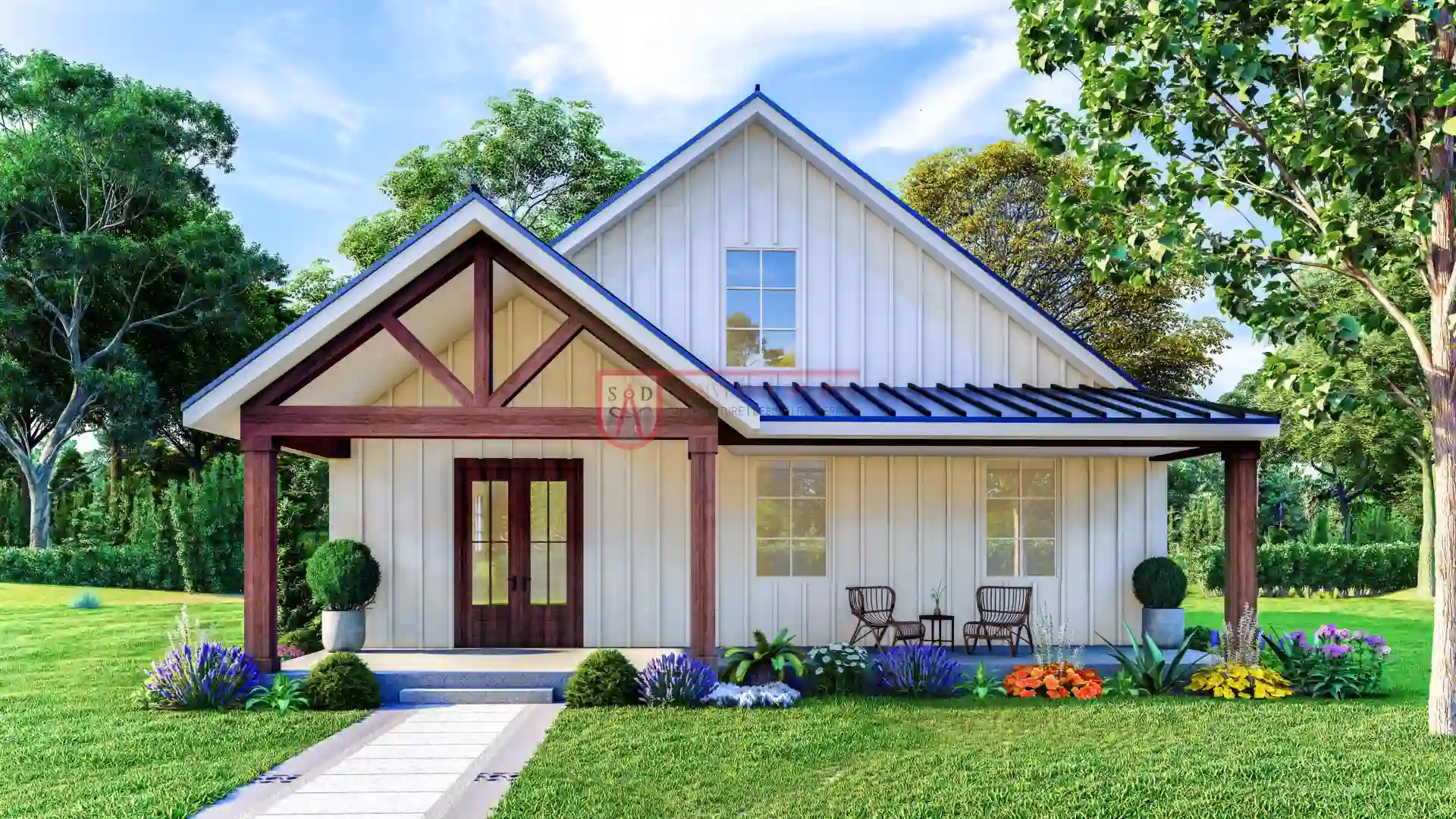 |
| Click here to buy this house plan | Click here to buy this house plan |
Overcome Common Design Flaws in Modern Barndominium Homes Under 3000 Square Feet and Compact Barndominium Designs
Even the most well-thought-out designs can encounter obstacles. In Modern Barndominium Homes Under 3000 Square Feet, small design flaws can have a big impact on overall functionality and aesthetics. Here, we explore strategies to Overcome Common Design Flaws and ensure that your home lives up to its full potential.
One of the most critical challenges in compact homes is achieving proper lighting. Insufficient lighting can make even the most spacious areas feel closed in and uninviting. To remedy this, incorporate a mix of natural light through expansive windows and skylights, complemented by strategically placed artificial lighting. Layered lighting not only enhances the visual Features of your home but also creates an inviting ambiance. This is a proven Idea to transform the mood of any space.
Proper ventilation is another area where design flaws often occur. In small homes, adequate airflow is essential for comfort and health. Design your floor plan with cross-ventilation in mind, and consider energy-efficient solutions such as modern windows and vents that ensure a steady stream of fresh air. Addressing this flaw early on can make a significant difference in overall livability.
Sound control is equally important in an open-concept layout. Noise can travel easily in a compact space, disrupting the tranquility of your home. Consider incorporating sound-absorbing materials, such as acoustic panels or soft furnishings, into your design. These elements are not only practical but also serve as stylish Features that contribute to a peaceful environment. With the right Customization Tips, you can effectively Overcome Common Design Flaws related to acoustics.
Finally, it is essential to ensure that every aspect of your design is cohesive. Disjointed design elements can lead to a cluttered, inefficient space. A holistic approach that considers every detail—from storage solutions to lighting and ventilation—will help you create a unified, functional home. Collaborate with professionals who can offer expert Ideas and guidance to address any emerging issues before they become major problems.
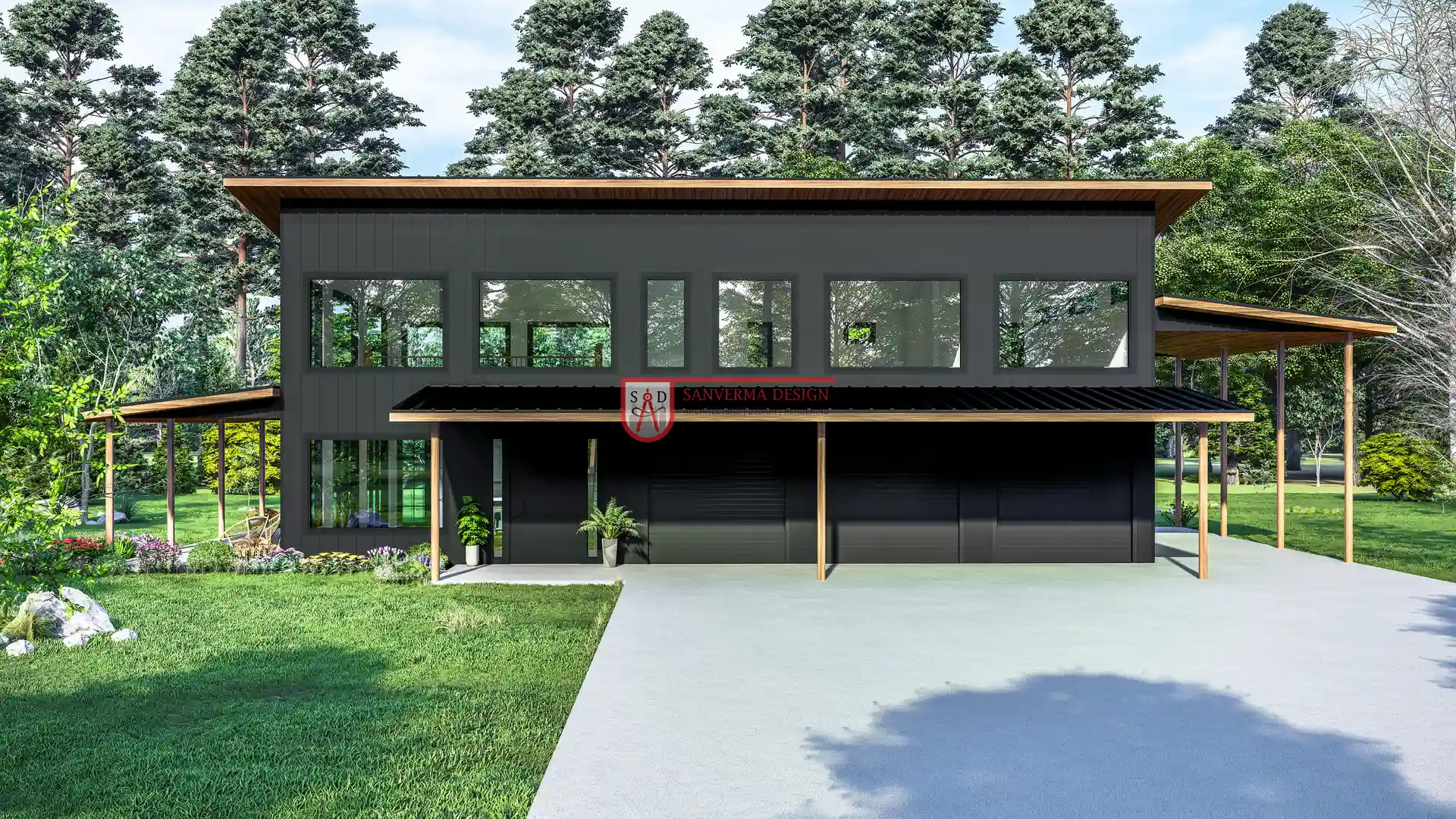 |
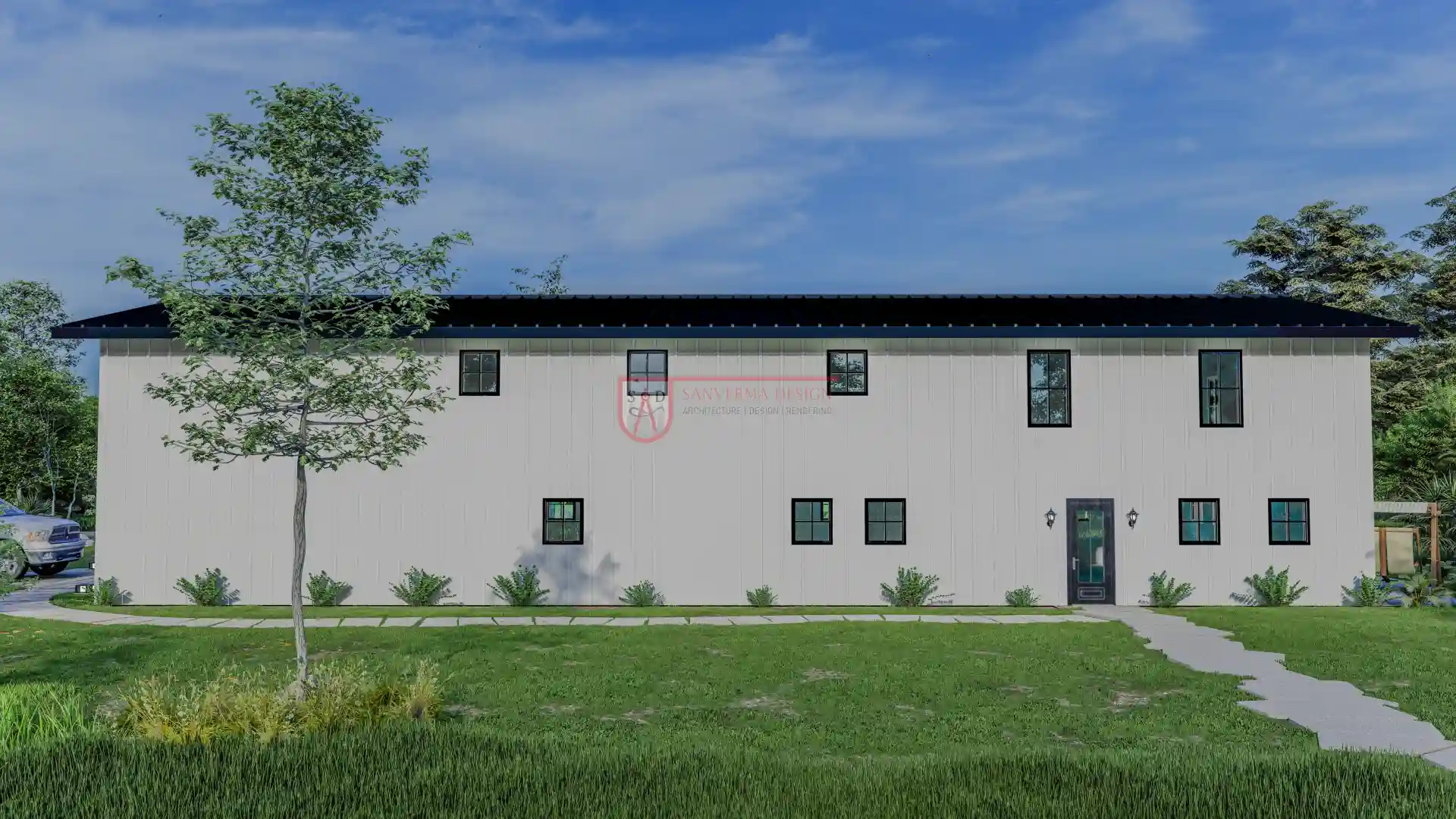 |
| Click here to buy this house plan | Click here to buy this house plan |
Conclusion: Embracing Under 3000 Square Feet Barndominium for a Modern Lifestyle
In conclusion, Barndominium House Plans Under 3000 Square Feet represent the pinnacle of modern compact living. These homes combine innovative design, cost efficiency, and high-end aesthetics to create spaces that are as functional as they are beautiful. Whether you are drawn to the versatility of Barndominium Floor Plans Under 3000 Square Feet or the sleek appeal of Modern Barndominium Homes Under 3000 Square Feet, these designs offer endless possibilities.
Throughout this blog, we have explored essential design Features, shared creative Ideas, and provided practical Customization Tips that can help you personalize your space. We also discussed strategies to Avoid These Costly Mistakes and Overcome Common Design Flaws, ensuring that your project is a resounding success from start to finish.
Choosing a compact home does not mean compromising on style or functionality. Instead, it offers an opportunity to live efficiently, sustainably, and with a refined sense of design. Embrace the potential of an Under 3000 Square Feet Barndominium and discover how smart planning and modern aesthetics can redefine your lifestyle.
As you embark on your journey to create the perfect home, remember that every decision counts. With careful thought, expert advice, and a commitment to quality, you can design a living space that not only meets your needs but also stands as a testament to innovative modern living. Welcome to a future where compact living is reimagined—where every square foot is maximized for comfort, efficiency, and enduring style.
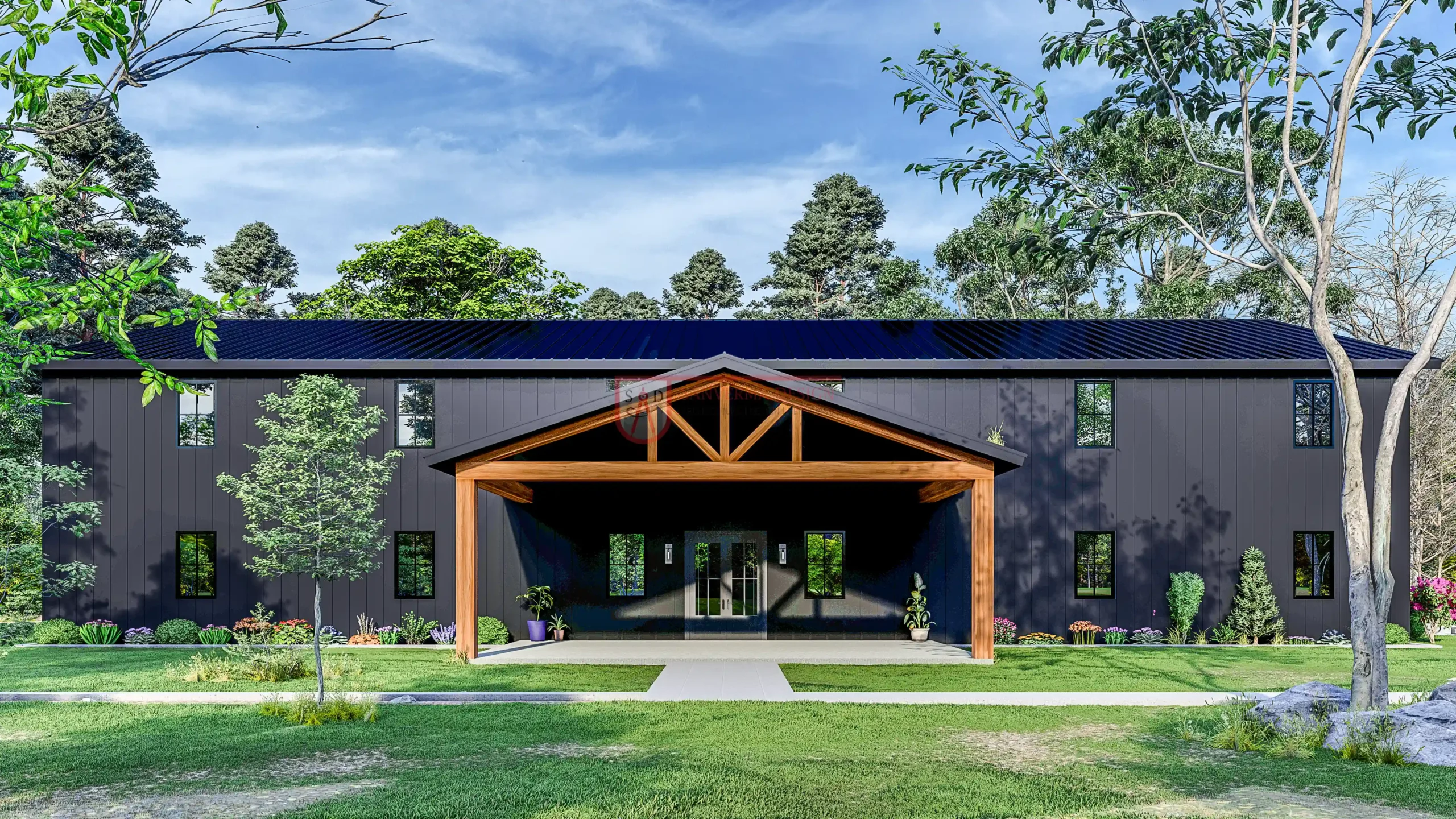 |
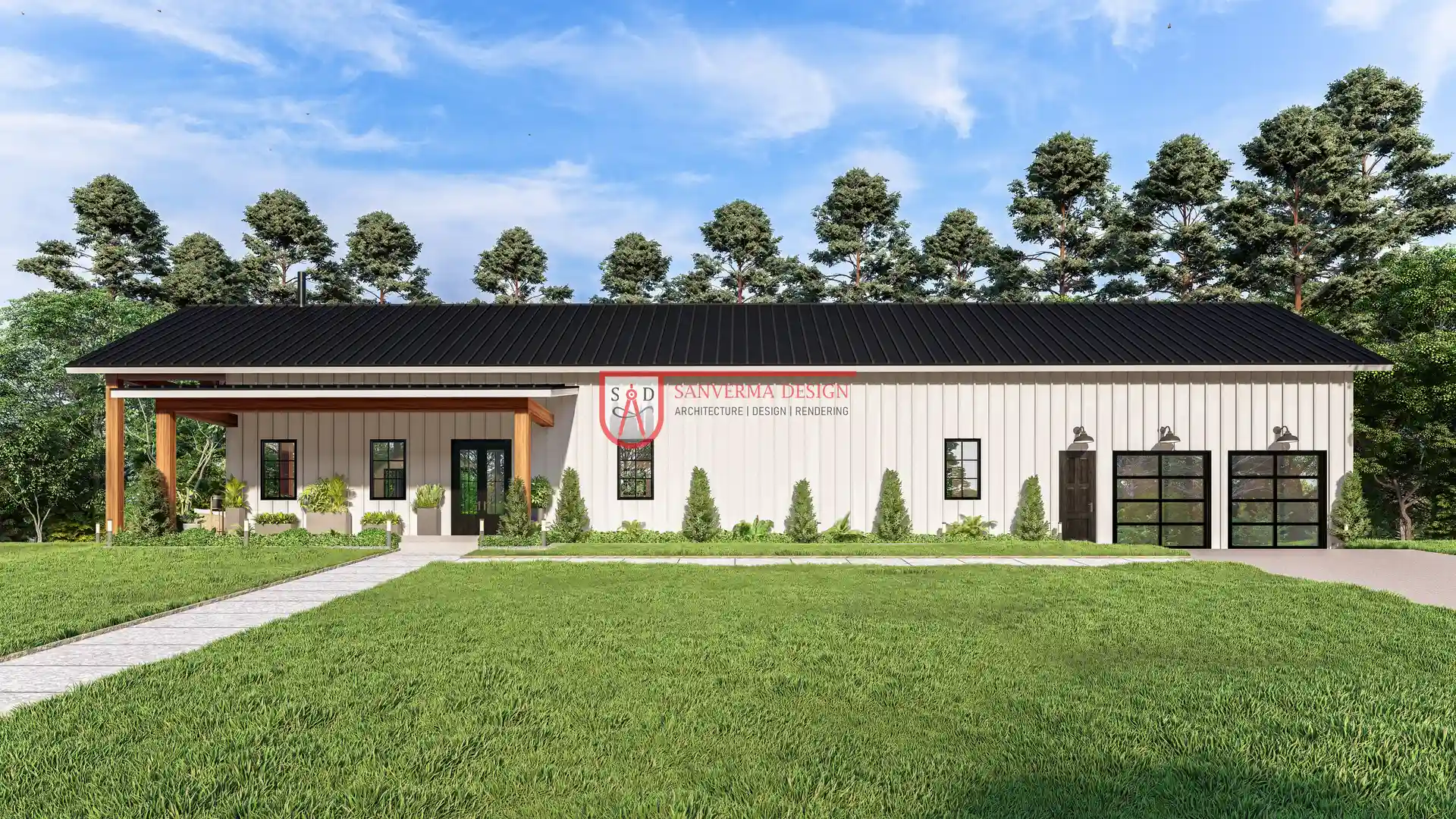 |
| Click here to buy this house plan | Click here to buy this house plan |
Plan 122SVD: Click here to buy this house plan (Plan Modifications Available)
Plan 205SVD: Click here to buy this house plan (Plan Modifications Available)
Plan 215SVD: Click here to buy this house plan (Plan Modifications Available)
Plan 243SVD: Click here to buy this house plan (Plan Modifications Available)
Plan 244SVD: Click here to buy this house plan (Plan Modifications Available)
Plan 286SVD: Click here to buy this house plan (Plan Modifications Available)
Plan 287SVD: Click here to buy this house plan (Plan Modifications Available)
Plan 288SVD: Click here to buy this house plan (Plan Modifications Available)
Plan 292SVD: Click here to buy this house plan (Plan Modifications Available)
Plan 294SVD: Click here to buy this house plan (Plan Modifications Available)
Plan 296SVD: Click here to buy this house plan (Plan Modifications Available)
Plan 300SVD: Click here to buy this house plan (Plan Modifications Available)
Plan 303SVD: Click here to buy this house plan (Plan Modifications Available)
Plan 304SVD: Click here to buy this house plan (Plan Modifications Available)
Plan 306SVD: Click here to buy this house plan (Plan Modifications Available)
Plan 308SVD: Click here to buy this house plan (Plan Modifications Available)
Plan 310SVD: Click here to buy this house plan (Plan Modifications Available)
