Introduction to Barndominium House Plans with Shop
Barndominium house plans with shop have become a popular choice for homeowners who want to combine the charm of traditional barn architecture with modern living and work spaces. In today’s competitive real estate market, more individuals are opting for a property that offers not only an attractive living area but also a dedicated space for work or hobbies. A barndominium with shop provides the perfect solution by offering expansive open interiors, robust construction, and the flexibility to incorporate a workshop, studio, or retail space as part of the home.
This style of home stands out because it merges functionality with a distinctive rural aesthetic. Many people appreciate the idea of having a shop barndominium design that allows them to run a business, work on personal projects, or simply enjoy a dedicated space for creative pursuits without compromising the comfort of a home. The appeal of a barndominium shop floor plans lies in its ability to provide an integrated environment where work and life coexist seamlessly.
In these designs, careful attention is paid to both structural integrity and visual appeal. Barndominium house plans shop are constructed using durable materials such as metal or wood, which ensure longevity and low maintenance. Large windows, high ceilings, and open floor plans contribute to a bright and airy feel, making the space not only functional but also inviting for family gatherings or entertaining guests.
Throughout this blog, we will explore every aspect of designing a barndominium house plans with shop. We will discuss essential Features that set these homes apart, delve into creative Ideas for integrating a shop into your living space, and provide practical Customization Tips that help tailor the design to your specific needs. Additionally, we will cover strategies to Avoid These Costly Mistakes and explain how to Overcome Common Design Flaws in these innovative designs. Whether you are a seasoned homeowner or considering your first build, this comprehensive guide will help you understand the many benefits and considerations that come with a barndominium with shop.
By the end of this article, you will have a clear picture of what it takes to create a successful shop barndominium design that not only enhances your lifestyle but also adds long-term value to your property. With the right approach and attention to detail, a barndominium shop floor plans project can transform an ordinary building into a multifunctional haven that meets all your living and working needs.
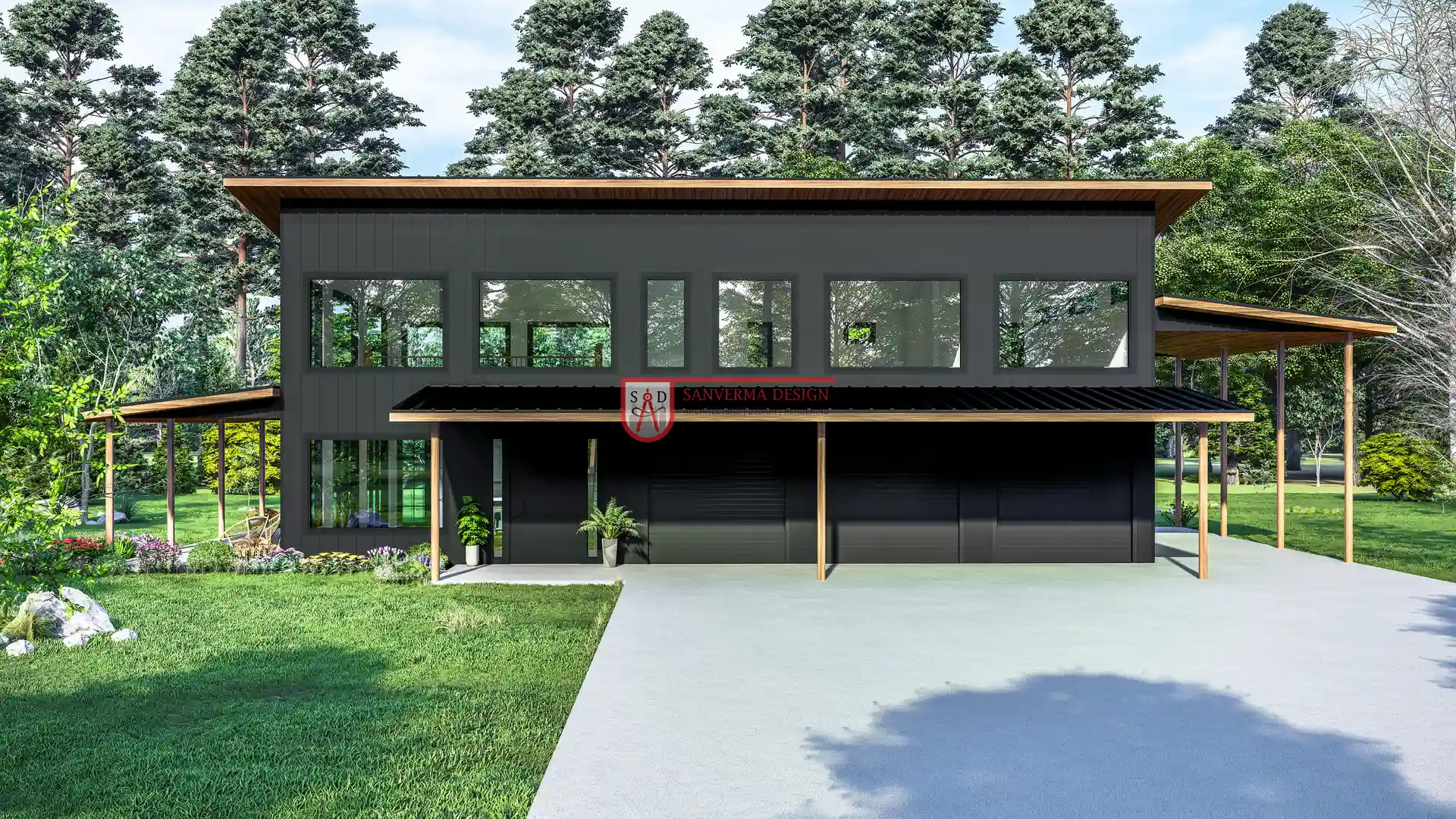 |
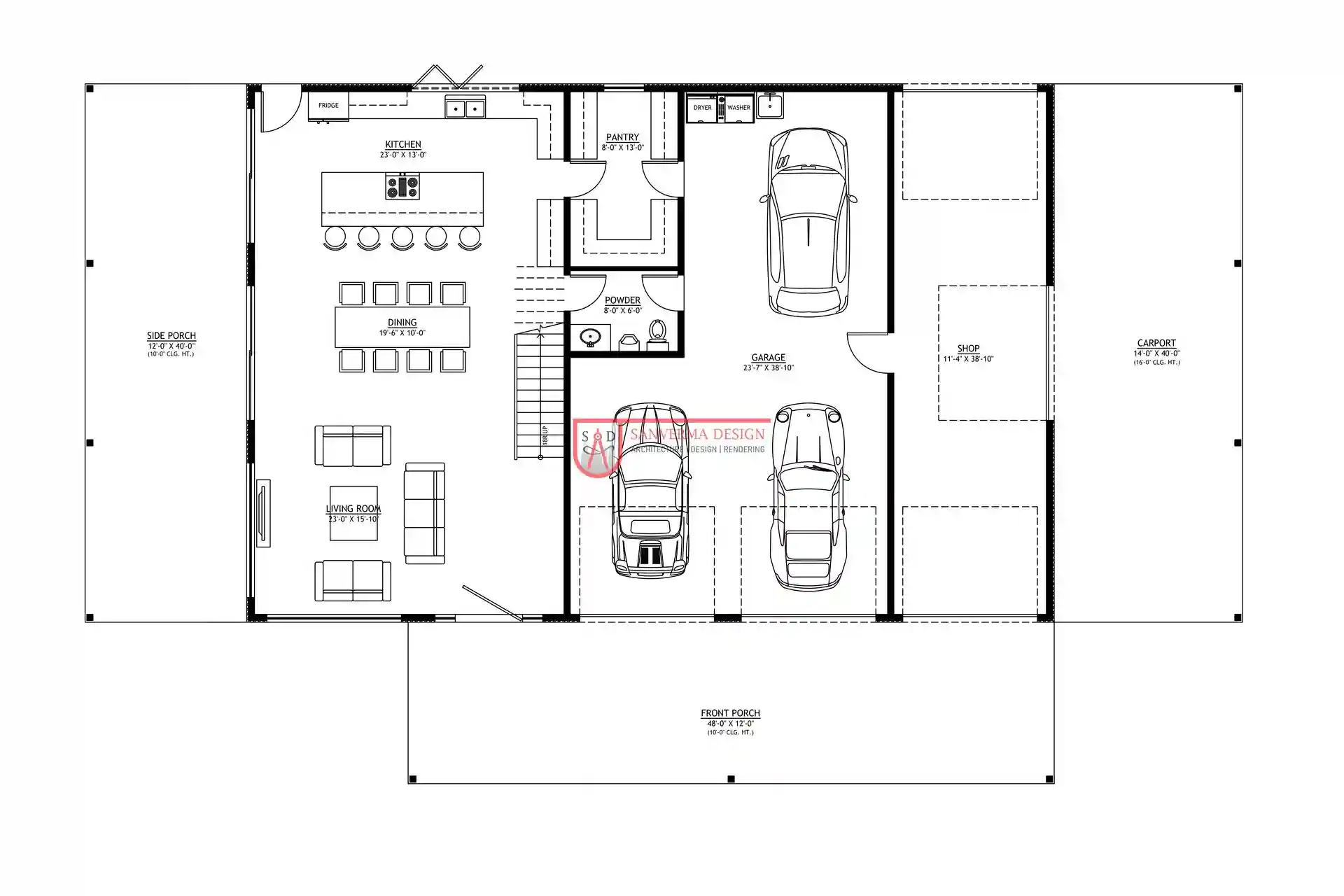 |
| Click here to buy this house plan | Click here to buy this house plan |
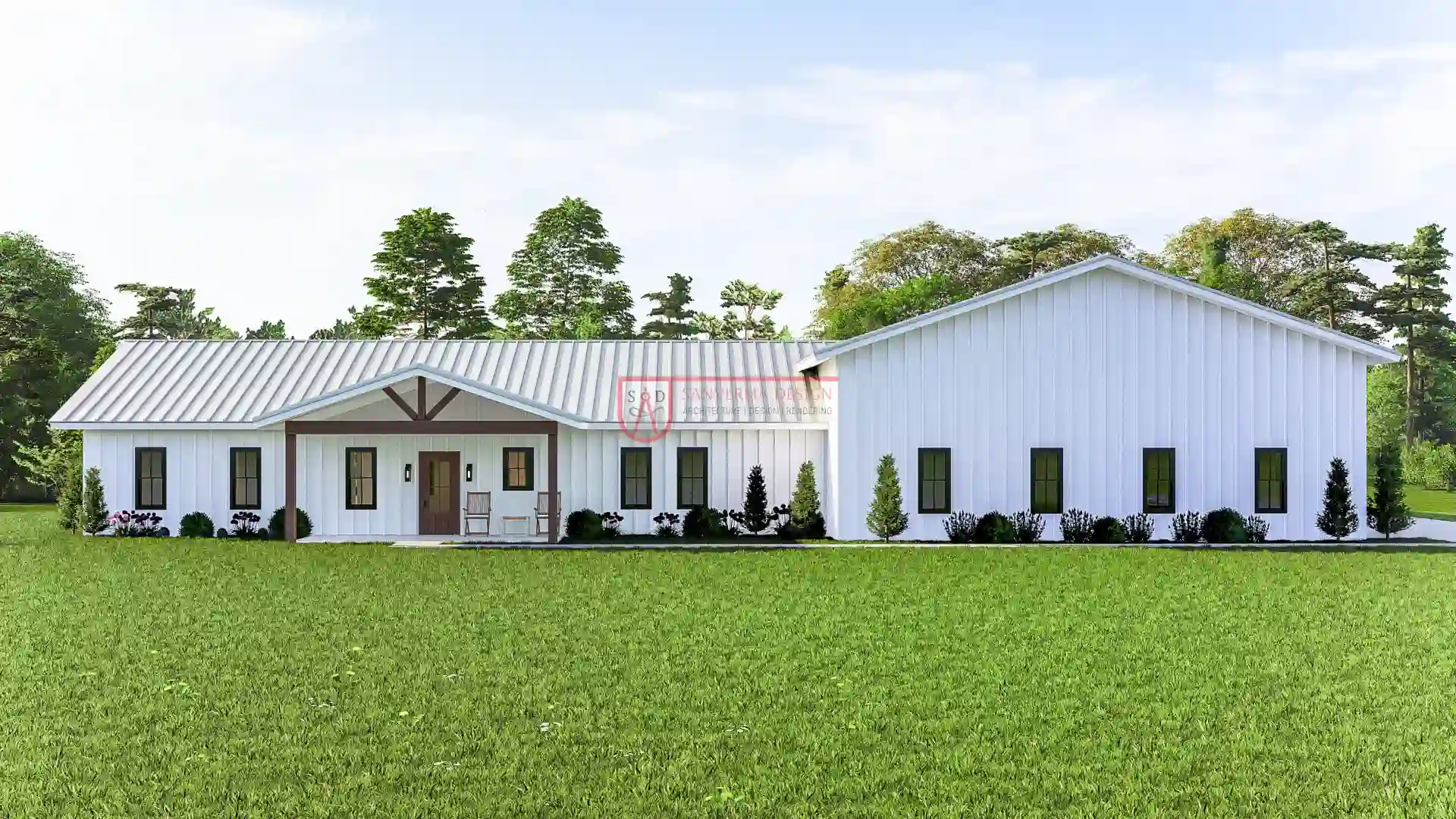 |
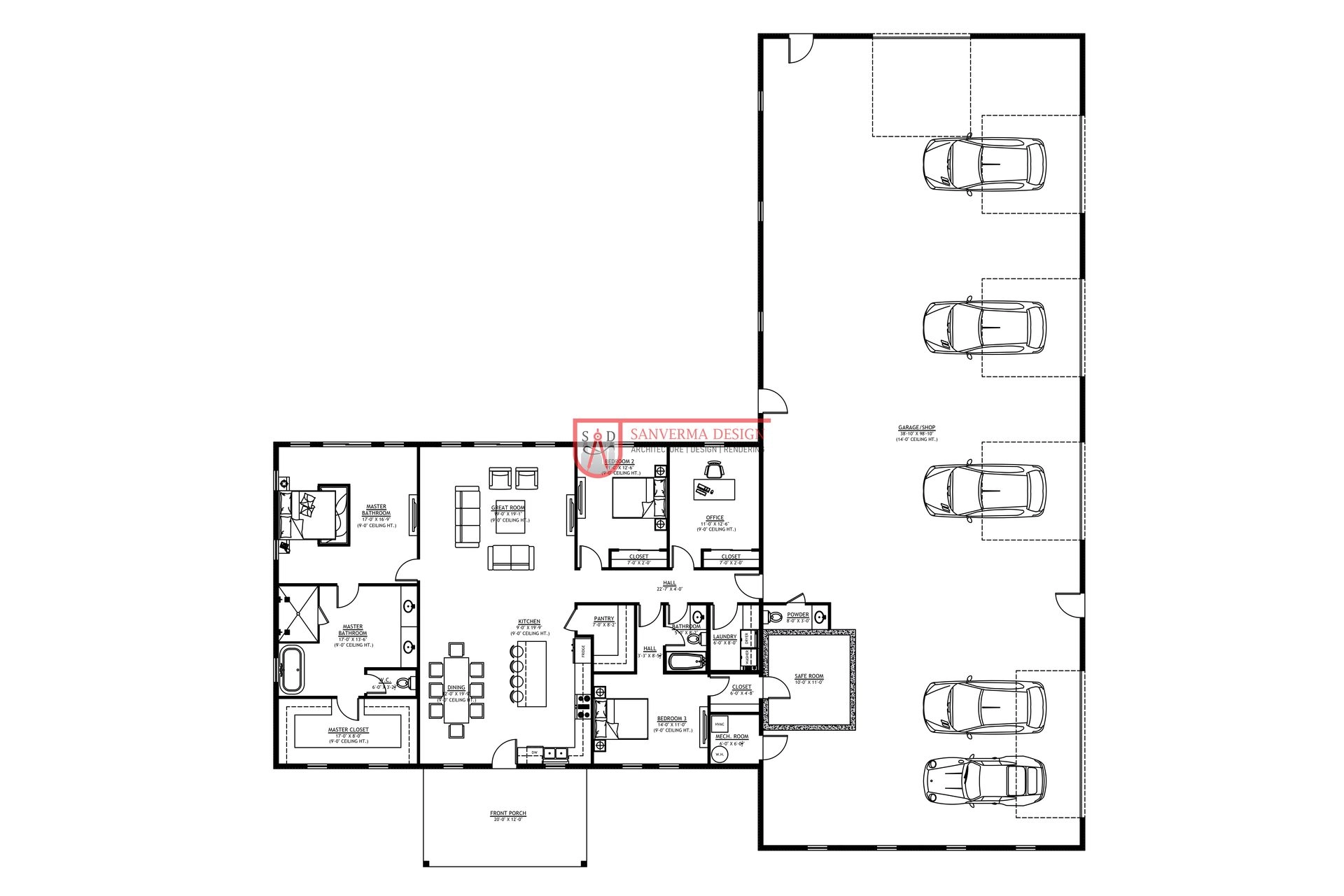 |
| Click here to buy this house plan | Click here to buy this house plan |
Key Features of Barndominium House Plans with Shop
One of the most attractive aspects of a barndominium house plans with shop is the array of key features that combine to create a versatile and dynamic living environment. First and foremost, these homes are celebrated for their spacious garages and workshop areas. A hallmark of barndominium with shop designs is the ability to accommodate multiple vehicles, large equipment, or workbenches in a dedicated area. This extra space is particularly beneficial for those who require a specialized area for their hobbies or professional endeavors.
Another significant attribute is the open living spaces that characterize barndominium shop floor plans. The design approach emphasizes a fluid layout where the shop is integrated seamlessly with the main living areas. This open concept not only allows for easy movement and natural light distribution throughout the home but also ensures that the transition between work and leisure is smooth and unobtrusive.
Durable construction is an essential component of any barndominium with shop. These structures are typically built using high-quality materials such as steel or engineered wood, which provide resistance against harsh weather conditions and reduce the likelihood of costly repairs in the future. This focus on durability ensures that the investment in a barndominium house plans shop will stand the test of time, providing security and stability for years to come.
In addition to physical durability, these designs are highly customizable. Homeowners have the freedom to modify the layout to suit their personal needs and tastes. Whether it is through the installation of advanced security systems, modern appliances, or energy-efficient windows, every element can be tailored to create a space that reflects both functionality and aesthetic appeal.
Natural light plays a pivotal role in the overall design of a barndominium with shop. Expansive windows, skylights, and open layouts work together to create an environment that feels bright and welcoming. This emphasis on illumination not only enhances the mood of the space but also contributes to energy efficiency by reducing the need for artificial lighting during the day.
Finally, state-of-the-art technology is integrated into many modern barndominium shop floor plans. From automated lighting and climate control systems to sophisticated security monitoring, these homes are designed to provide maximum comfort and convenience. The incorporation of such features ensures that the property remains not only a beautiful living space but also a smart and secure environment.
Each of these key elements comes together to form a comprehensive package that makes barndominium house plans with shop a compelling choice for modern homeowners. The focus on spacious, open designs combined with durable construction and customizable options results in a property that is both practical and visually striking. As you plan your project, consider how these essential Features can be integrated to enhance both the functionality and aesthetic of your home, ensuring that it meets your current needs while also providing room for future growth.
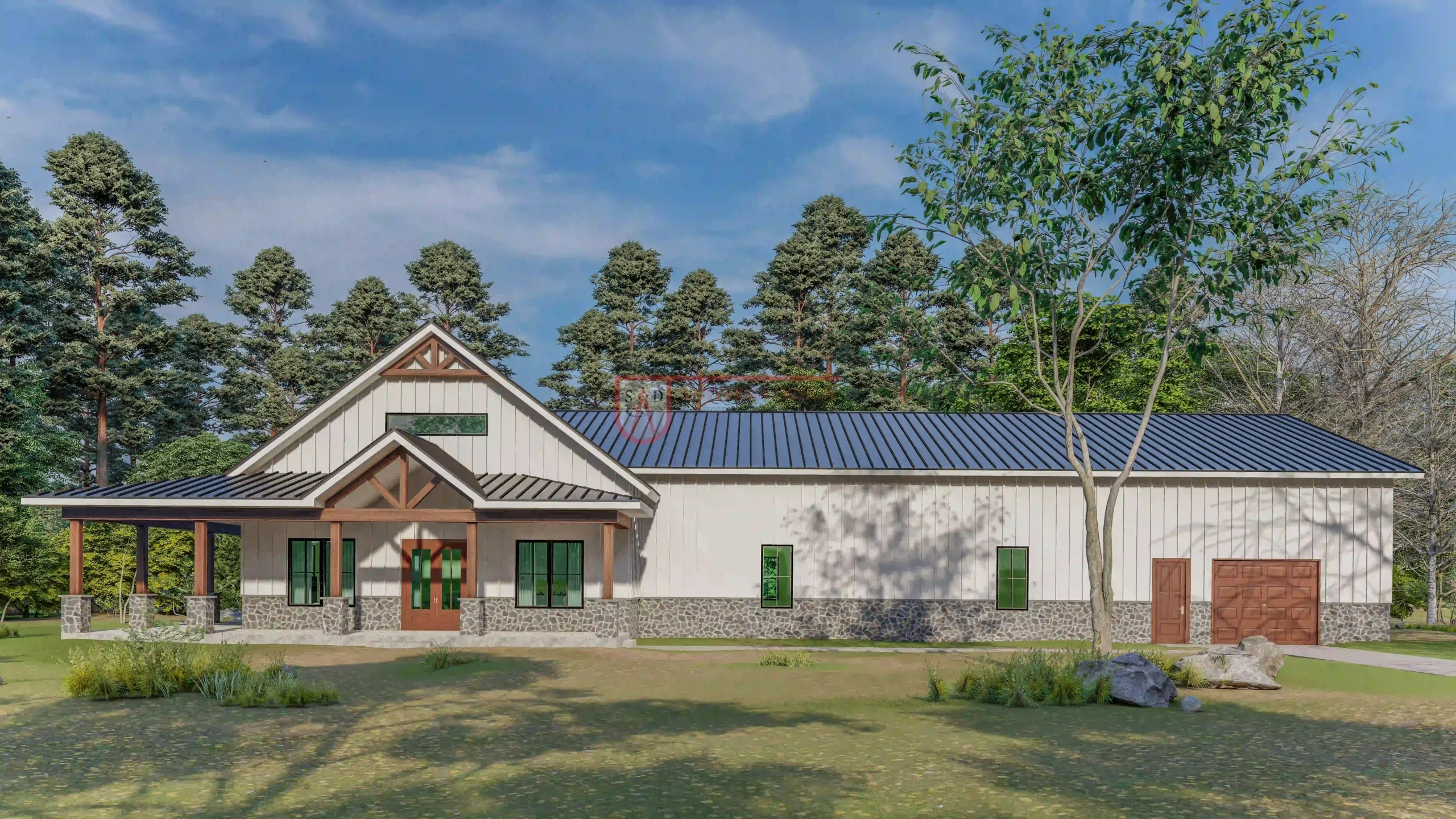 |
 |
| Click here to buy this house plan | Click here to buy this house plan |
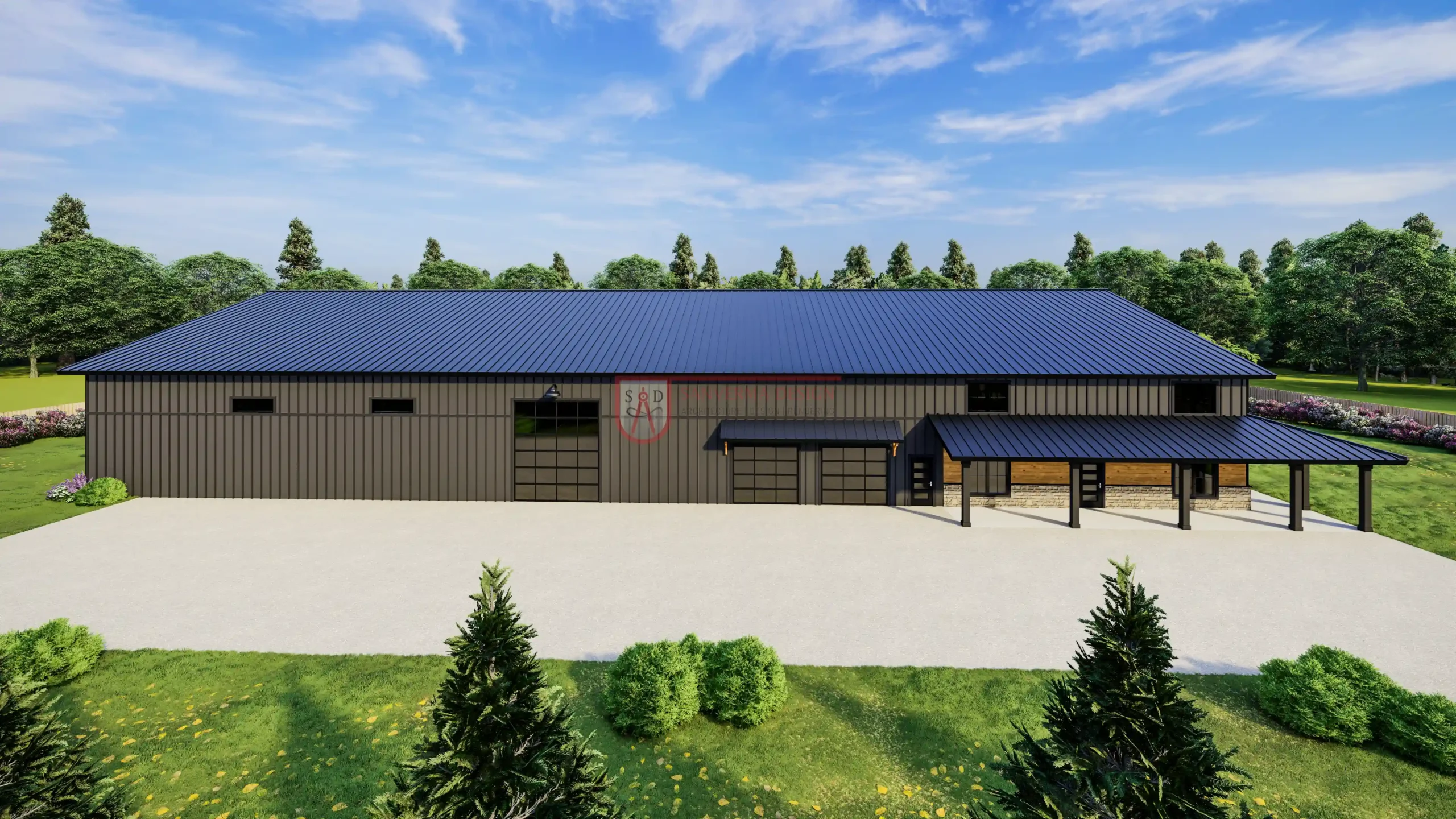 |
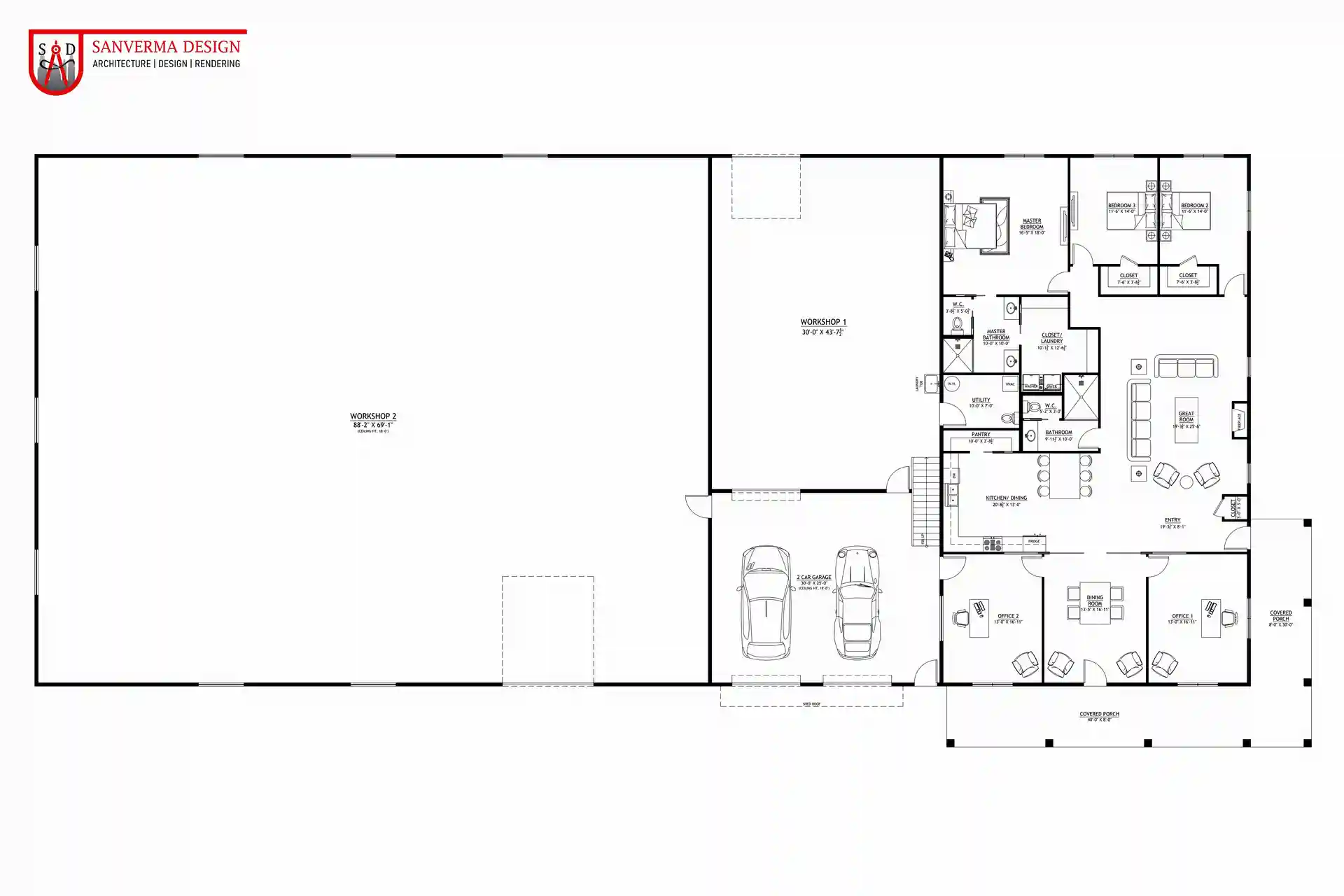 |
| Click here to buy this house plan | Click here to buy this house plan |
Innovative Ideas for Integrating a Shop into Your Barndominium
Innovative Ideas are at the heart of creating a truly unique barndominium house plans with shop. When integrating a shop into a living space, it is important to think beyond traditional layouts and explore creative solutions that maximize both usability and style. One of the most compelling concepts is the idea of multi-functional spaces. Instead of confining the shop to a single purpose, many designers now incorporate flexible areas that can serve as both a workshop and a home office or even a recreational space. This approach allows homeowners to adapt their space based on evolving needs and provides greater overall functionality.
Another innovative idea is to incorporate efficient storage solutions into the design. A well-organized shop not only improves workflow but also contributes to a cleaner, more aesthetically pleasing environment. Consider built-in shelving, overhead storage racks, and custom cabinetry designed specifically for the needs of a workshop. These elements ensure that tools, equipment, and supplies are easily accessible while maintaining a neat appearance.
Natural lighting is also a critical consideration when integrating a shop into a barndominium with shop. Instead of traditional enclosed workshop designs, modern shop floor plans prioritize large windows and skylights that allow sunlight to flood the workspace. This not only reduces energy consumption but also creates a more inviting and productive environment. Creative placement of windows can enhance the overall design and provide stunning views of the surrounding landscape, further blurring the line between indoor and outdoor living.
In addition to these spatial considerations, technology plays a significant role in the innovative design of a shop within a barndominium. Many modern designs incorporate smart home systems that control lighting, heating, and security features remotely. This integration of technology not only boosts the efficiency of the workspace but also contributes to the overall safety and convenience of the home. With the right setup, a barndominium with shop can offer seamless control over various systems, ensuring that the property is both high-tech and user-friendly.
Another forward-thinking Idea involves the use of sustainable materials and green building practices. Incorporating eco-friendly elements such as solar panels, recycled building materials, and energy-efficient appliances can significantly reduce the environmental footprint of your barndominium. Sustainable design is not only beneficial for the planet but can also result in long-term cost savings on energy bills and maintenance.
Designers are also exploring ways to visually integrate the shop with the rest of the home. This might include using similar architectural details, color palettes, and materials to create a cohesive look throughout the property. When the shop appears as a natural extension of the living space rather than a separate, isolated area, it enhances the overall aesthetic appeal and functional flow of the home.
By embracing these innovative approaches, homeowners can transform a conventional shop space into a versatile and dynamic area that meets a wide range of needs. The key is to view the shop not as an afterthought but as an integral component of the overall barndominium house plans with shop. With careful planning and a willingness to experiment with new design trends, you can create a space that is both practical and inspiring—a true reflection of modern living that combines work, play, and relaxation under one roof.
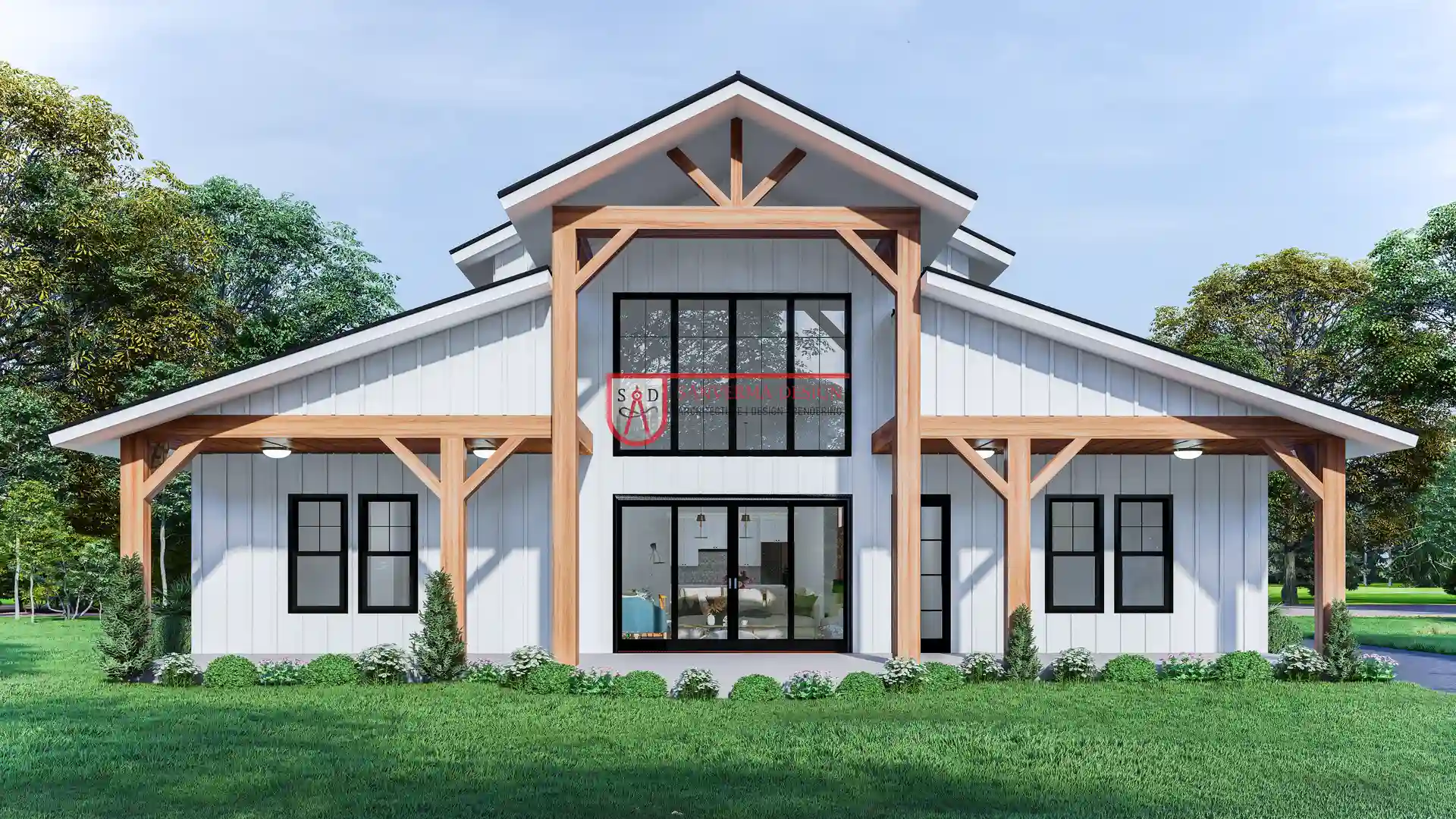 |
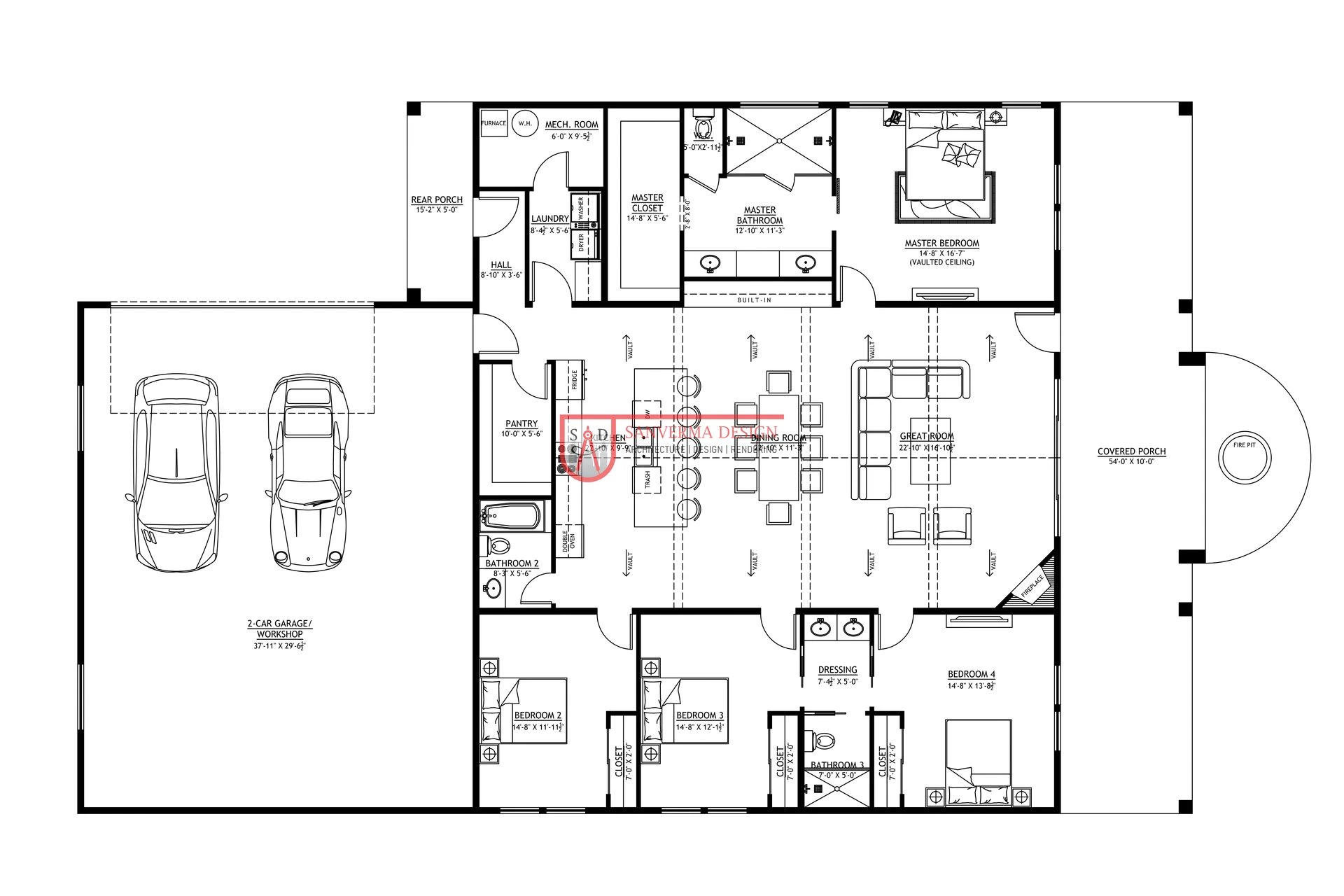 |
| Click here to buy this house plan | Click here to buy this house plan |
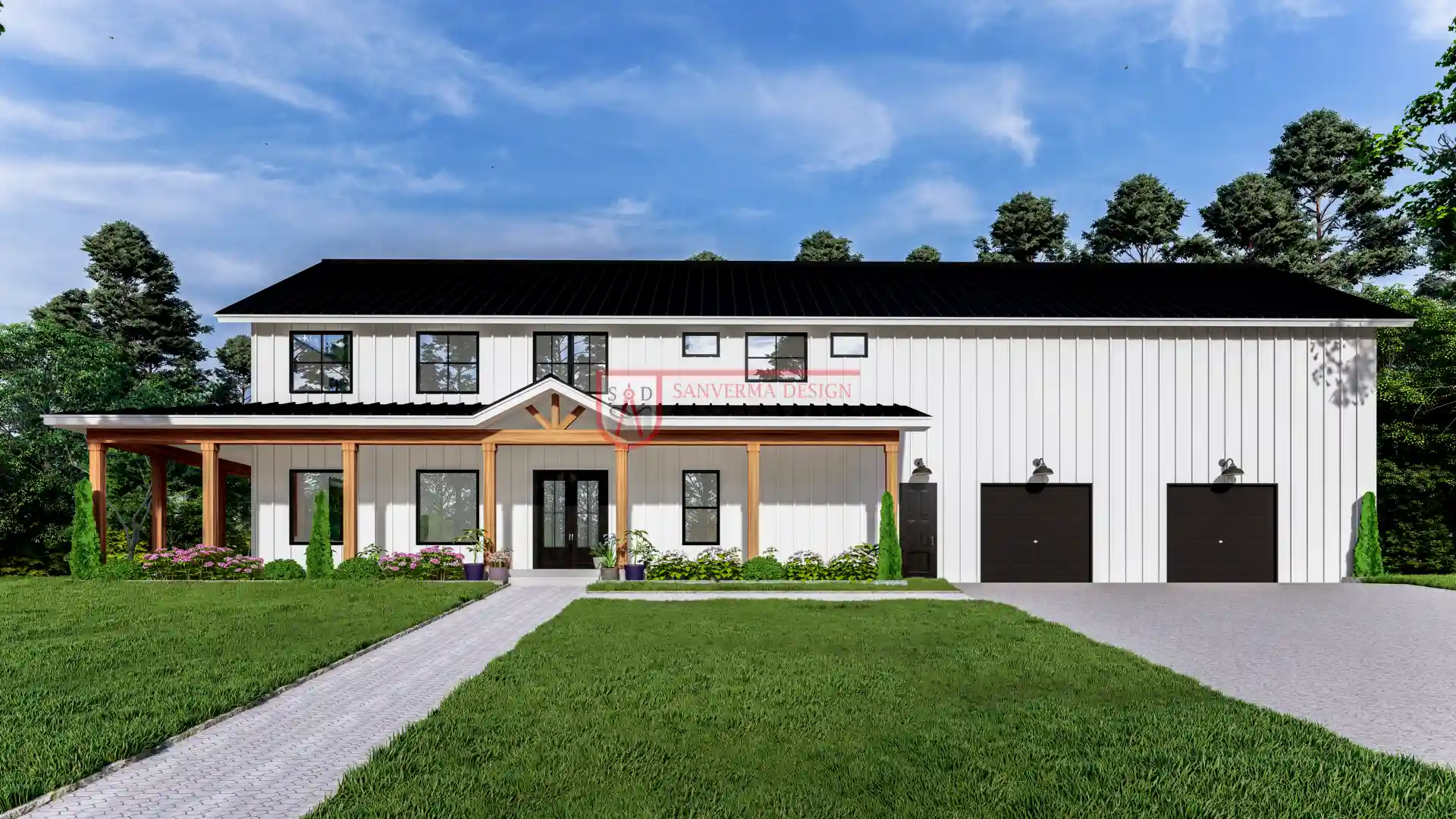 |
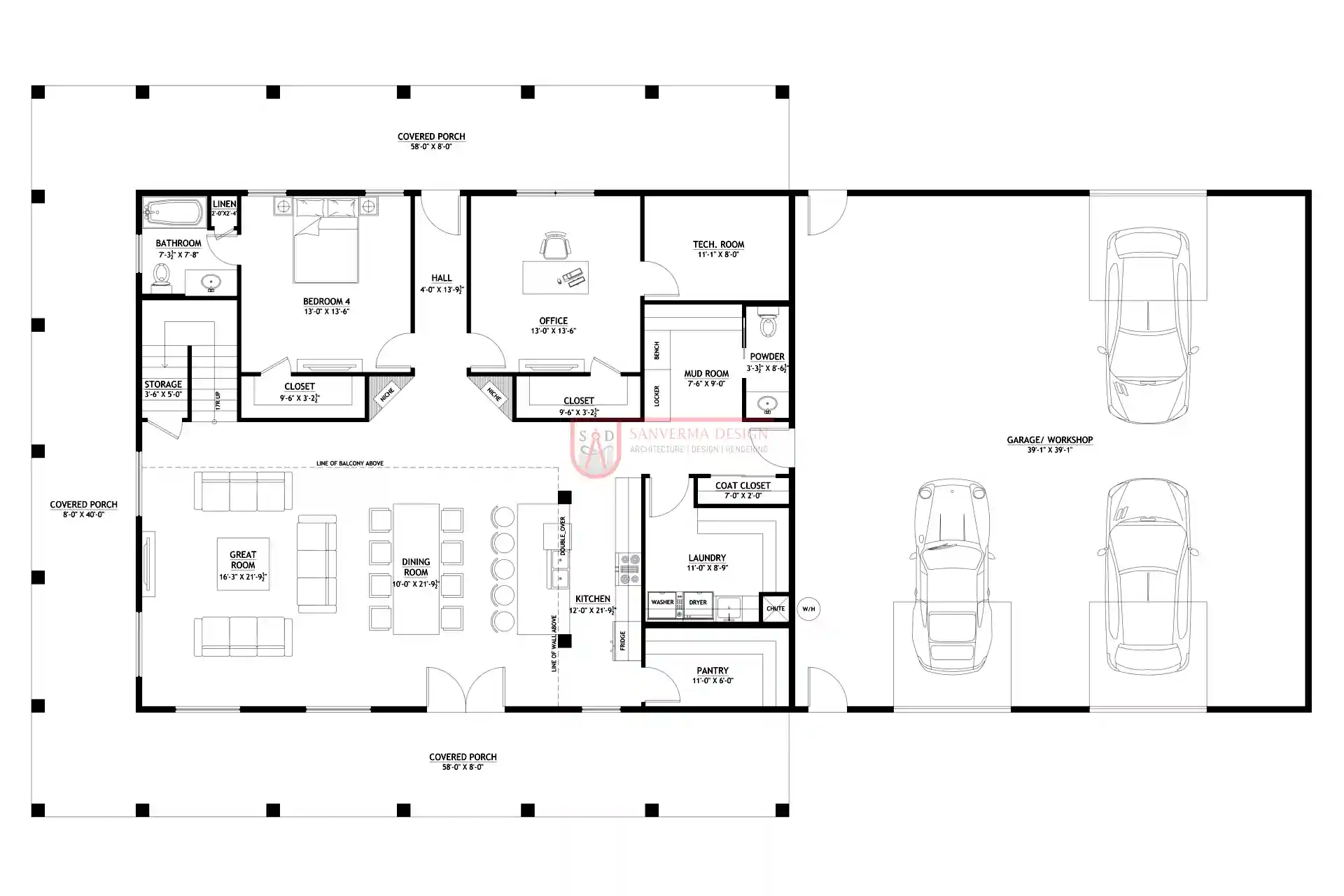 |
| Click here to buy this house plan | Click here to buy this house plan |
Customization Tips for Your Barndominium with Shop
Personalization is crucial when designing a barndominium house plans with shop. Every homeowner has unique needs and preferences, and incorporating tailored elements can significantly enhance the functionality and appeal of your property. Here are some practical Customization Tips to help you design a shop that truly reflects your lifestyle and work requirements.
Begin by assessing your specific needs. Consider how you plan to use the shop space on a daily basis.
Are you a hobbyist in need of a dedicated workshop for woodworking, or do you require a fully functional space to run a small business? Answering these questions will help you determine the optimal layout and design elements for your shop barndominium design. A clear understanding of your requirements will guide decisions on everything from the placement of workstations to the selection of storage solutions.
Next, think about the flow between the shop and the rest of the house. It is essential that the transition between living areas and the shop is smooth and unobtrusive. One effective approach is to incorporate an open-concept design that allows for a natural progression from one space to the other. This not only enhances the visual appeal of the home but also increases accessibility and convenience. Customizing the layout to ensure that the shop feels like an integrated part of the overall design can make a significant difference in both functionality and aesthetic coherence.
Material selection is another critical aspect of customization. Choose finishes, fixtures, and building materials that not only meet your practical needs but also complement the overall style of your home. For example, if you prefer a rustic look, opt for reclaimed wood and exposed metal accents. Alternatively, if modernity is more your style, sleek concrete finishes and clean lines may be the better choice. These design decisions will influence the overall atmosphere of your barndominium shop floor plans and ensure that every element works in harmony with the rest of the property.
Investing in energy efficiency is also a smart customization strategy. Consider installing high-performance insulation, energy-efficient windows, and sustainable heating and cooling systems. Not only do these features reduce your carbon footprint, but they can also lead to significant cost savings over time. Customizing your shop with energy-efficient technologies will add long-term value to your barndominium with shop and create a more comfortable, eco-friendly environment.
Don’t overlook the importance of lighting. The right lighting can transform a space, making it more functional and visually appealing. In the shop area, incorporate a mix of natural and artificial lighting solutions. Large windows and skylights can bring in natural light, while well-placed LED fixtures can provide bright, efficient illumination when needed. Customizing your lighting design to suit your specific activities and work habits is a key Customization Tips strategy that enhances both productivity and ambiance.
Finally, consider future-proofing your design. As your needs evolve over time, your shop may require adjustments or expansions. Designing flexible spaces that can be easily reconfigured or updated will ensure that your barndominium house plans shop remain relevant and functional for years to come. Consulting with architects or designers who have experience in creating adaptable spaces can provide valuable insights and help you avoid costly modifications down the line.
By applying these Customization Tips, you can create a shop barndominium design that is tailored to your unique requirements while still maintaining the overall integrity of the home. The goal is to achieve a harmonious blend of form and function, where every detail is carefully considered and every element is aligned with your vision for a perfect living and working environment.
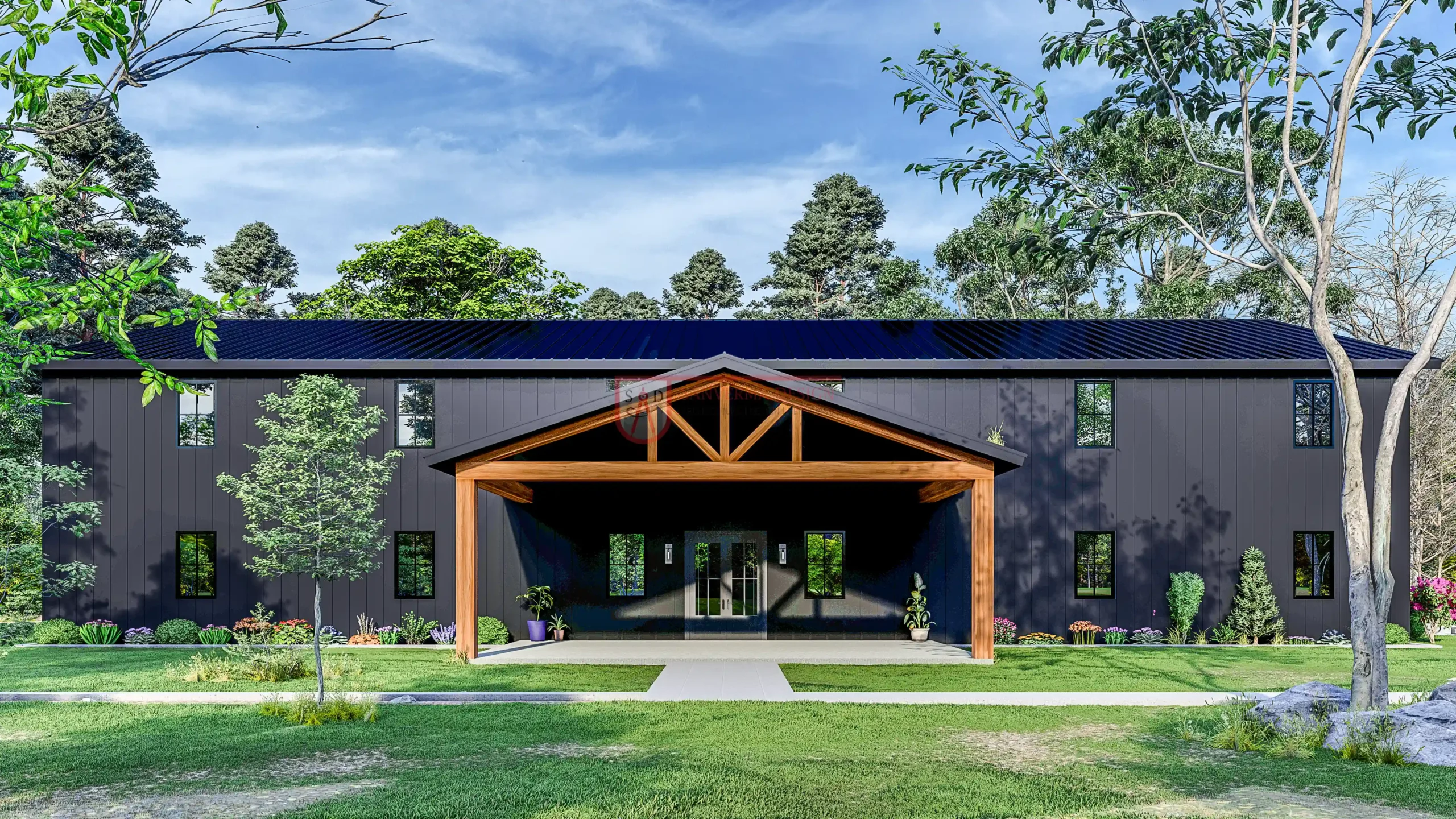 |
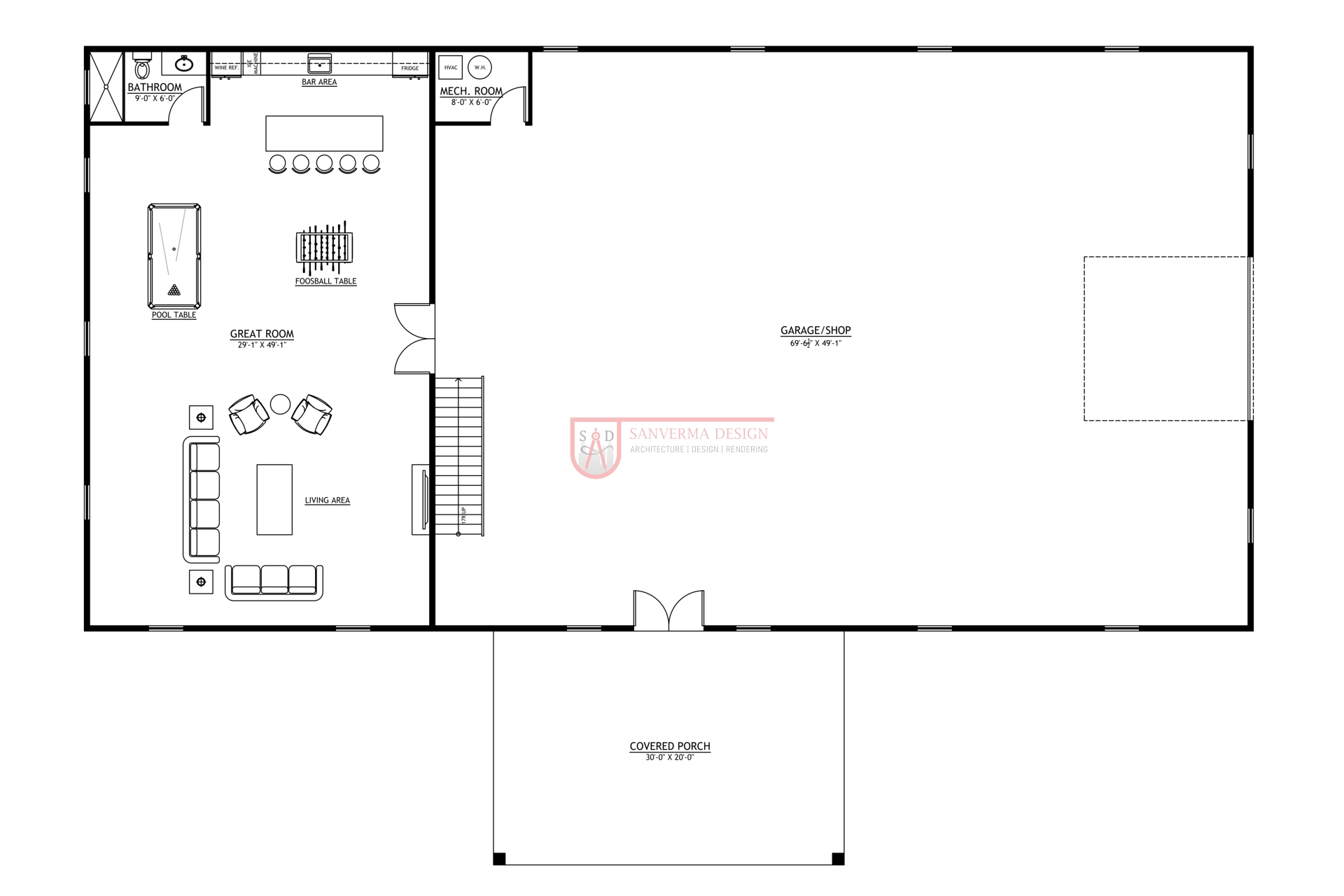 |
| Click here to buy this house plan | Click here to buy this house plan |
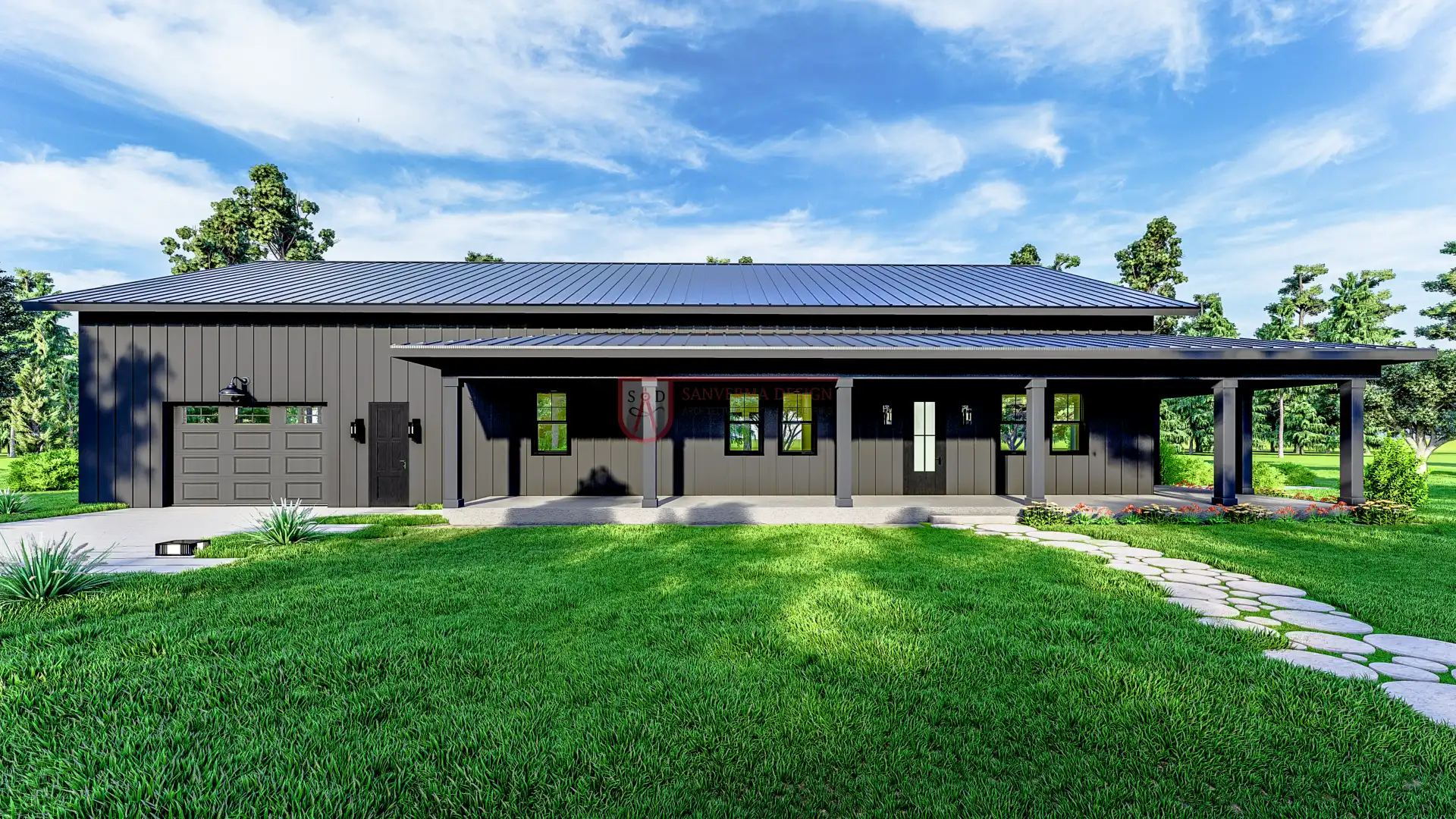 |
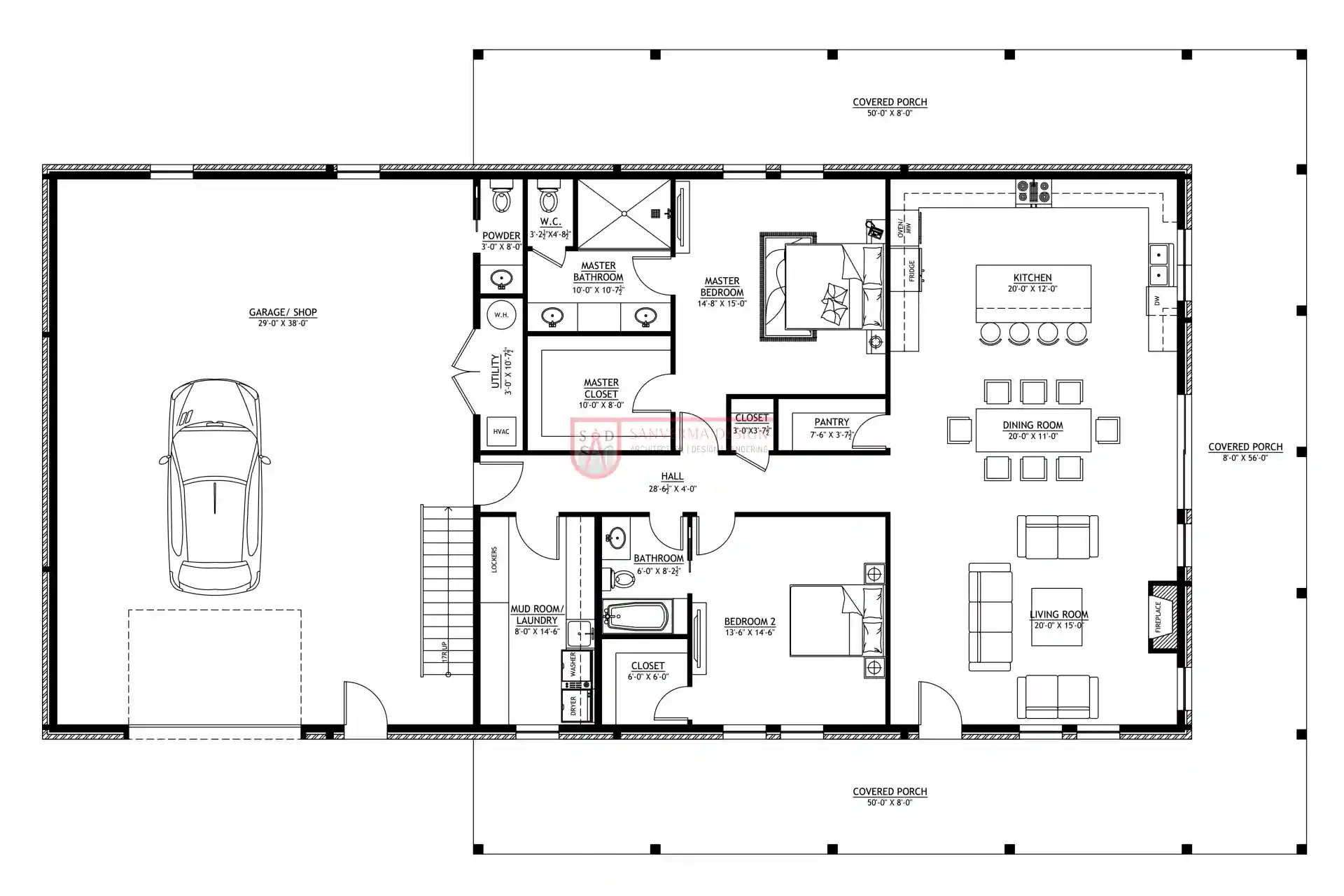 |
| Click here to buy this house plan | Click here to buy this house plan |
Avoid These Costly Mistakes When Designing Your Barndominium House Plans Shop
Designing a barndominium house plans shop is an exciting endeavor, but it is also one that requires careful planning to ensure success. There are several common pitfalls that homeowners often encounter during the design and construction process. Learning how to Avoid These Costly Mistakes is essential to ensure that your project is completed on time, within budget, and without compromising on quality.
One common mistake is underestimating the space required for your shop. Failing to plan for sufficient room can lead to overcrowded work areas and hinder the functionality of the space. It is crucial to carefully measure and plan the layout to ensure that there is ample room for equipment, workbenches, and storage. Taking the time to design a thoughtful floor plan now can save you significant headaches and additional costs in the future.
Another error is ignoring proper ventilation and climate control. A shop that lacks adequate airflow or temperature regulation can become uncomfortable and even hazardous over time. Whether you use the space for mechanical work or creative projects, maintaining a comfortable environment is essential. Ensure that your design includes appropriate ventilation systems and insulation to create a space that is both safe and comfortable to work in.
Overlooking local building codes and zoning regulations is also a costly mistake. Each region has specific rules that govern the construction of mixed-use properties. Failure to comply with these regulations can result in fines, delays, or even the need to redo significant portions of your work. It is important to consult with local authorities and professionals early in the design process to confirm that your plans meet all legal requirements.
Budgeting errors can further complicate your project. Many homeowners make the mistake of underestimating costs or not allocating enough funds for unexpected expenses. A detailed and realistic budget, complete with a contingency fund, is vital to ensure that your barndominium with shop project does not run over budget. This proactive approach will help you Avoid These Costly Mistakes and keep your project financially on track.
Lastly, poor coordination between the shop area and the rest of the house can create design inconsistencies and inefficiencies. It is important to ensure that the shop is seamlessly integrated with the overall design of your barndominium house plans shop. This means paying attention to details such as door placement, shared utilities, and the flow between spaces. Consulting with experienced designers or architects can provide guidance on how best to integrate these areas without sacrificing functionality or style.
By being mindful of these common pitfalls and taking steps to address them during the planning phase, you can significantly reduce the risk of encountering issues during construction. A well-planned project not only saves time and money but also results in a space that meets your needs perfectly. Remember, investing extra effort into the design phase is key to ensuring that your final product is both beautiful and functional.
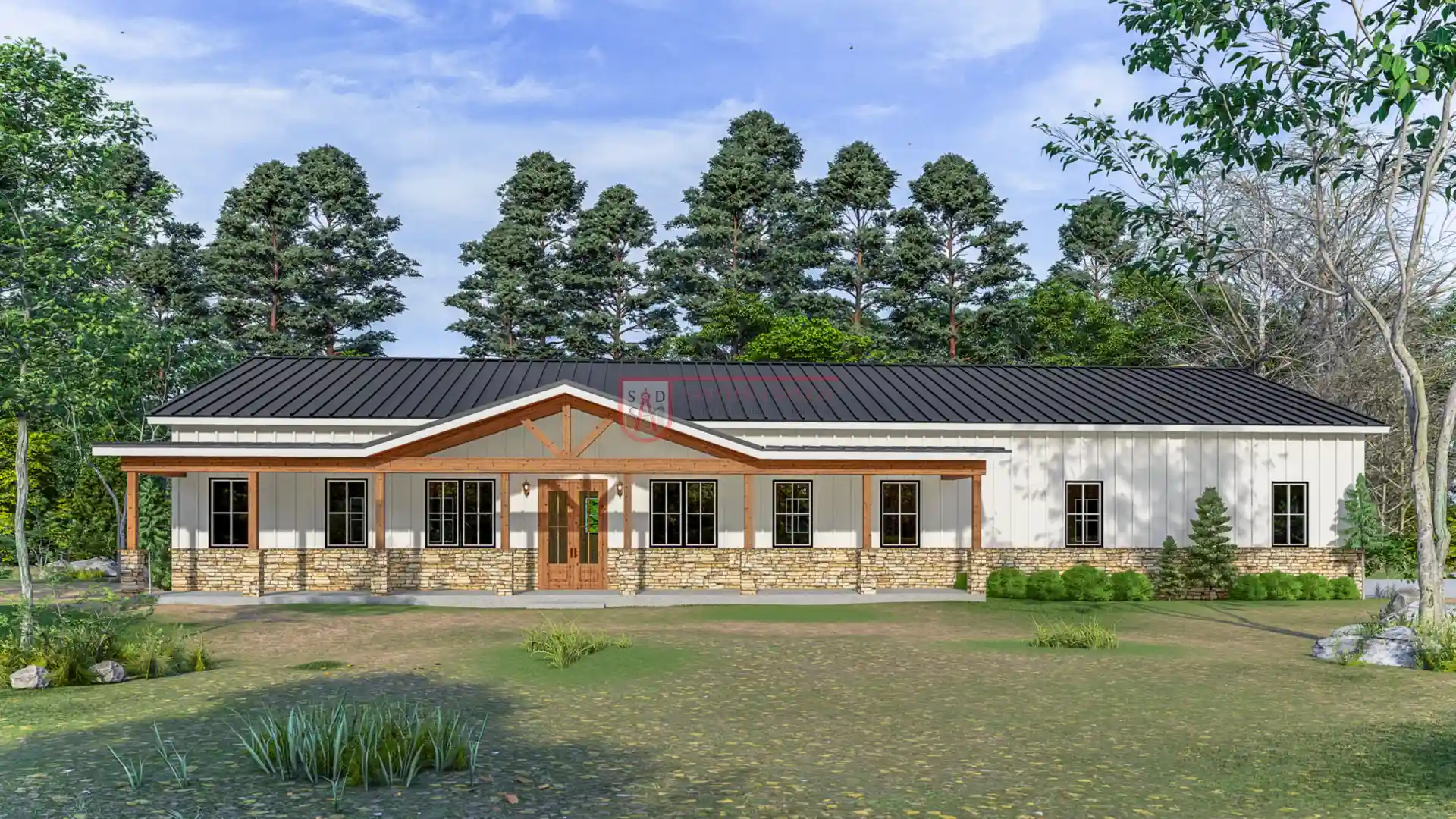 |
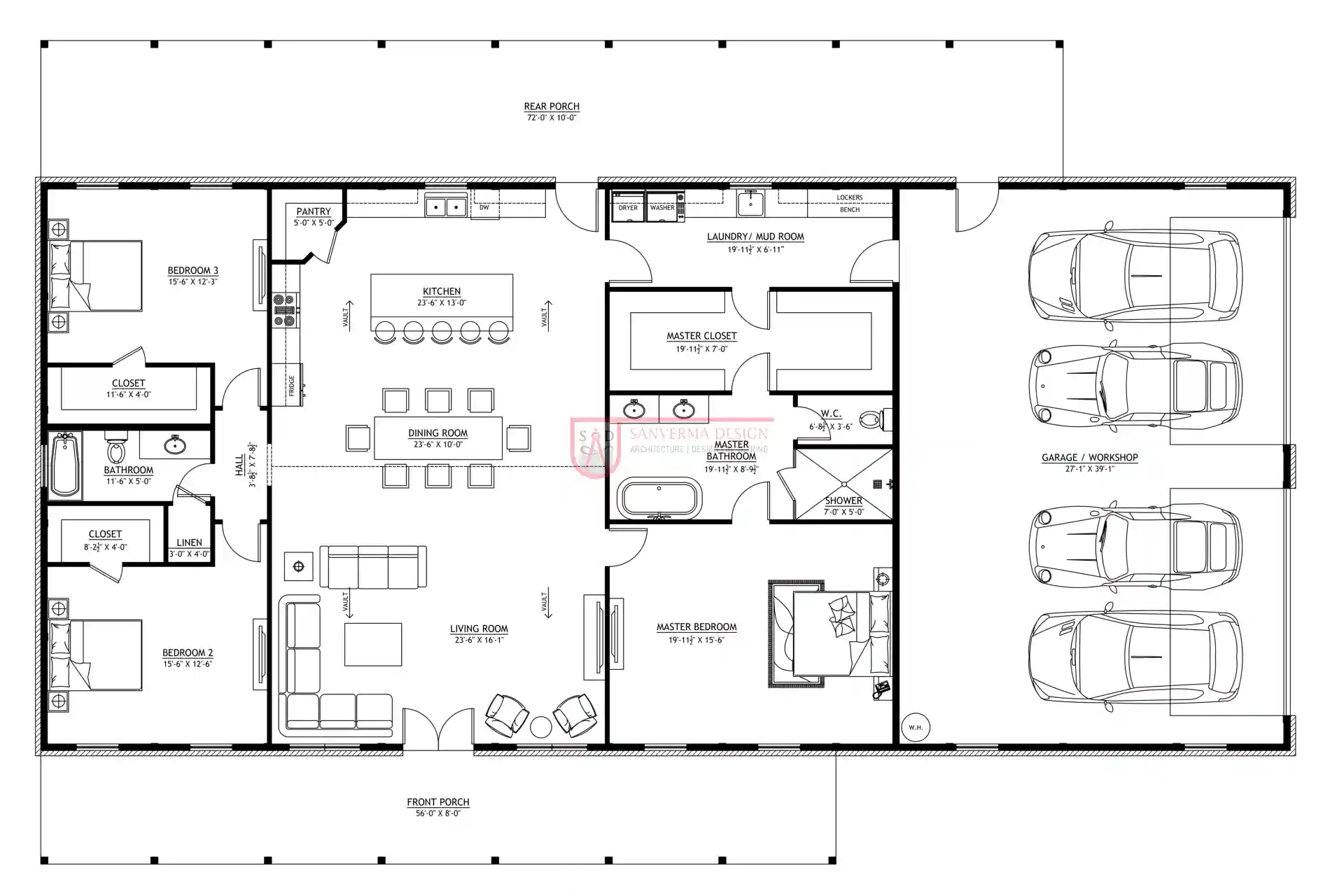 |
| Click here to buy this house plan | Click here to buy this house plan |
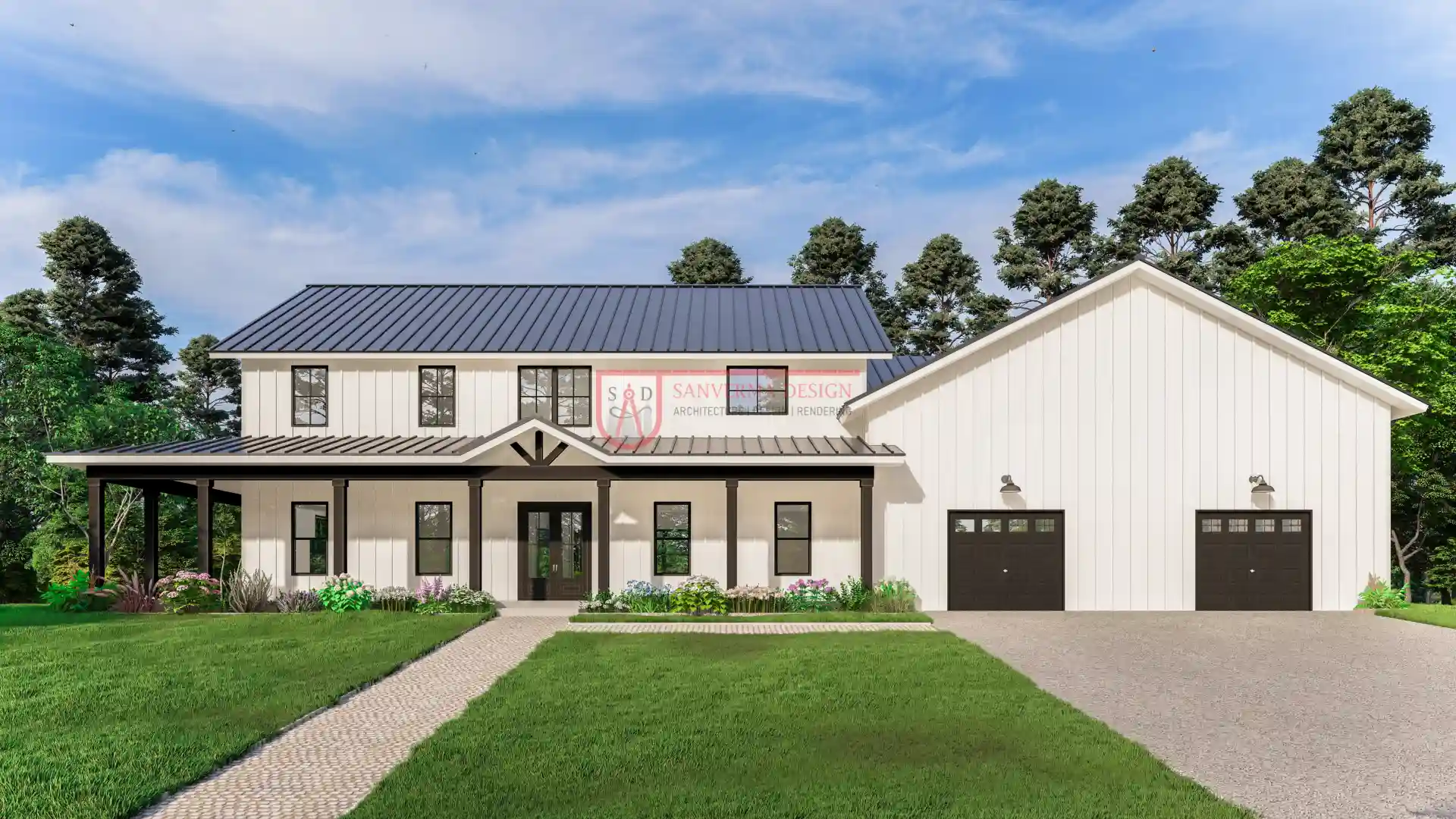 |
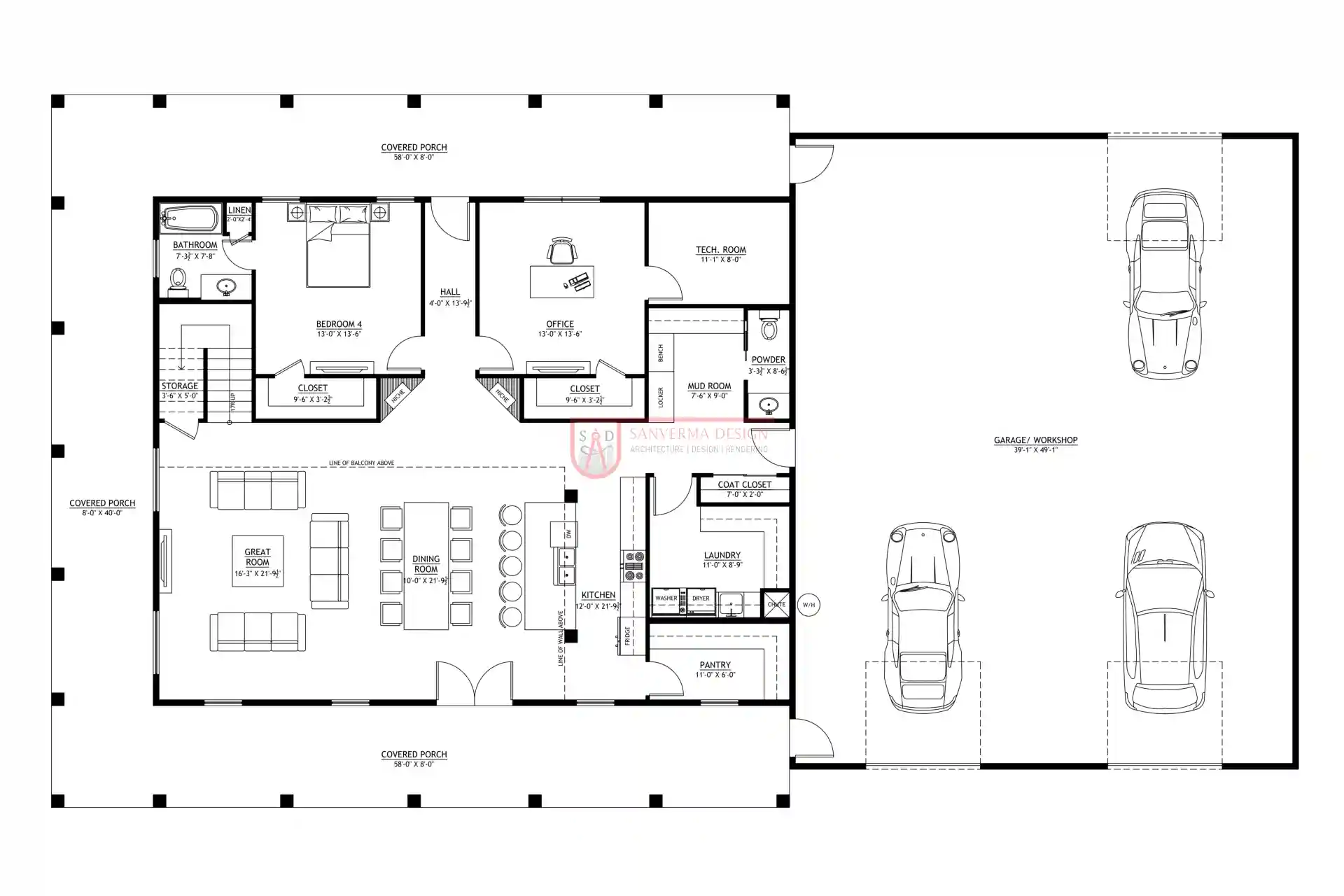 |
| Click here to buy this house plan | Click here to buy this house plan |
Overcome Common Design Flaws in Barndominium House Plans with Shop
Even with careful planning, design flaws can occur during the construction of a barndominium house plans with shop. Addressing these issues early on is critical to ensuring that the final outcome is both functional and aesthetically pleasing. In this section, we will discuss how to Overcome Common Design Flaws that might arise in your shop barndominium design.
One of the most frequent challenges is poor layout planning. An inefficient layout can lead to wasted space and create obstacles in daily use. To overcome this flaw, it is essential to invest time in the initial planning stage, carefully considering how each area will be used and how the spaces will connect. This process involves not only measuring dimensions accurately but also visualizing the flow of movement within the property. By refining the layout and ensuring that every square foot is utilized effectively, you can transform a potentially problematic design into a highly functional space.
Soundproofing and acoustics are other common issues in a shop integrated within a living space. The noise generated in the shop can easily disturb adjacent living areas if not properly managed. Incorporating soundproofing materials, such as insulated walls and acoustic panels, can significantly reduce noise transmission. Additionally, planning for separate zones for noisy activities and quieter living spaces can help maintain a peaceful home environment while still allowing the shop to function at its best.
Another design flaw that often emerges is the lack of natural light. A dark, poorly lit shop not only hampers productivity but can also negatively impact the overall mood of the home. To overcome this, consider integrating large windows, skylights, or even glass doors that allow for ample sunlight. This approach not only brightens the shop area but also creates a seamless connection with outdoor spaces, enhancing the overall design of your barndominium with shop.
Future-proofing is also a critical consideration. Many designs fail to account for the changing needs of homeowners over time. By incorporating flexible design elements that can be adapted as your requirements evolve, you can ensure that your shop remains relevant and functional in the long run. This might include modular furniture, adjustable workstations, or even a design that allows for easy expansion. Such foresight is invaluable in creating a space that stands the test of time.
Finally, technology integration is often a stumbling block. In today’s fast-paced world, a shop area should be equipped with modern amenities that enhance productivity and safety. Whether it is the incorporation of smart lighting systems, advanced security measures, or automated climate control, ensuring that technology is seamlessly integrated into your design is key. Collaborating with experts who specialize in modern building systems can help you Overcome Common Design Flaws related to technology and ensure that your space is both cutting-edge and user-friendly.
By addressing these common design challenges with proactive strategies, you can create a shop barndominium design that not only meets but exceeds your expectations. The focus should be on continuous improvement and flexibility, ensuring that your final design is as efficient as it is elegant. With careful attention to detail and a willingness to innovate, any design flaw can be overcome, resulting in a space that is perfectly tailored to your needs.
 |
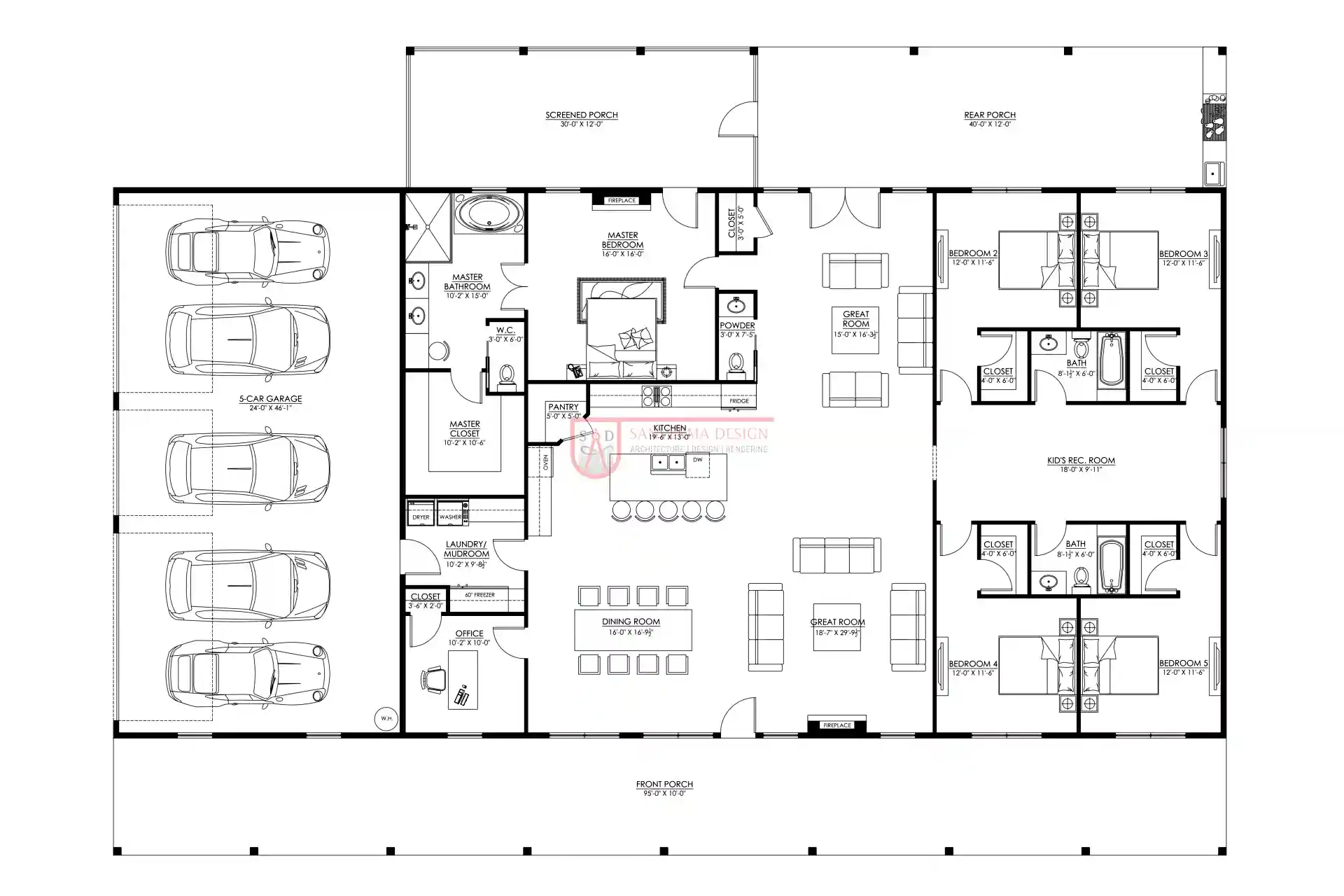 |
| Click here to buy this house plan | Click here to buy this house plan |
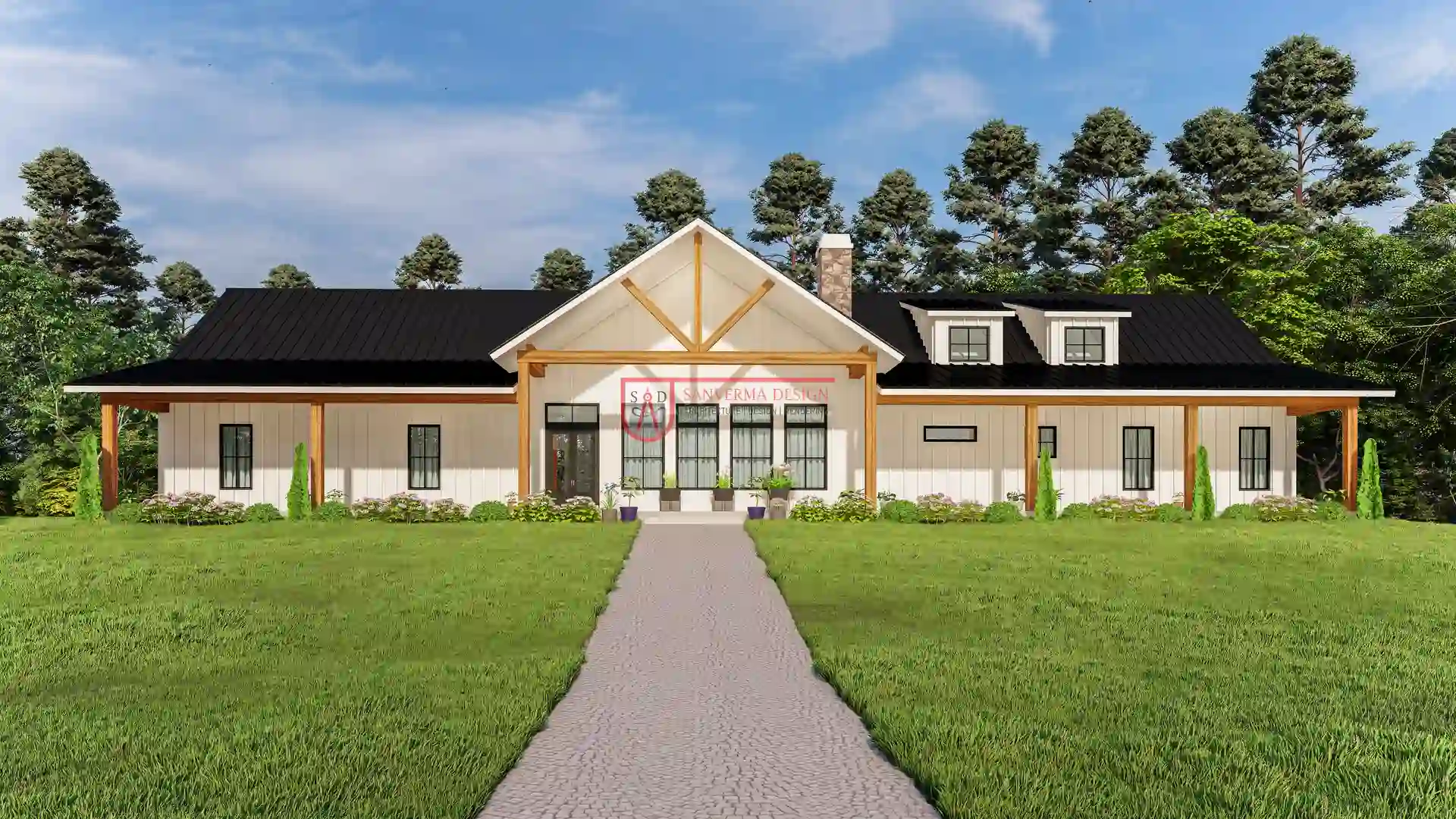 |
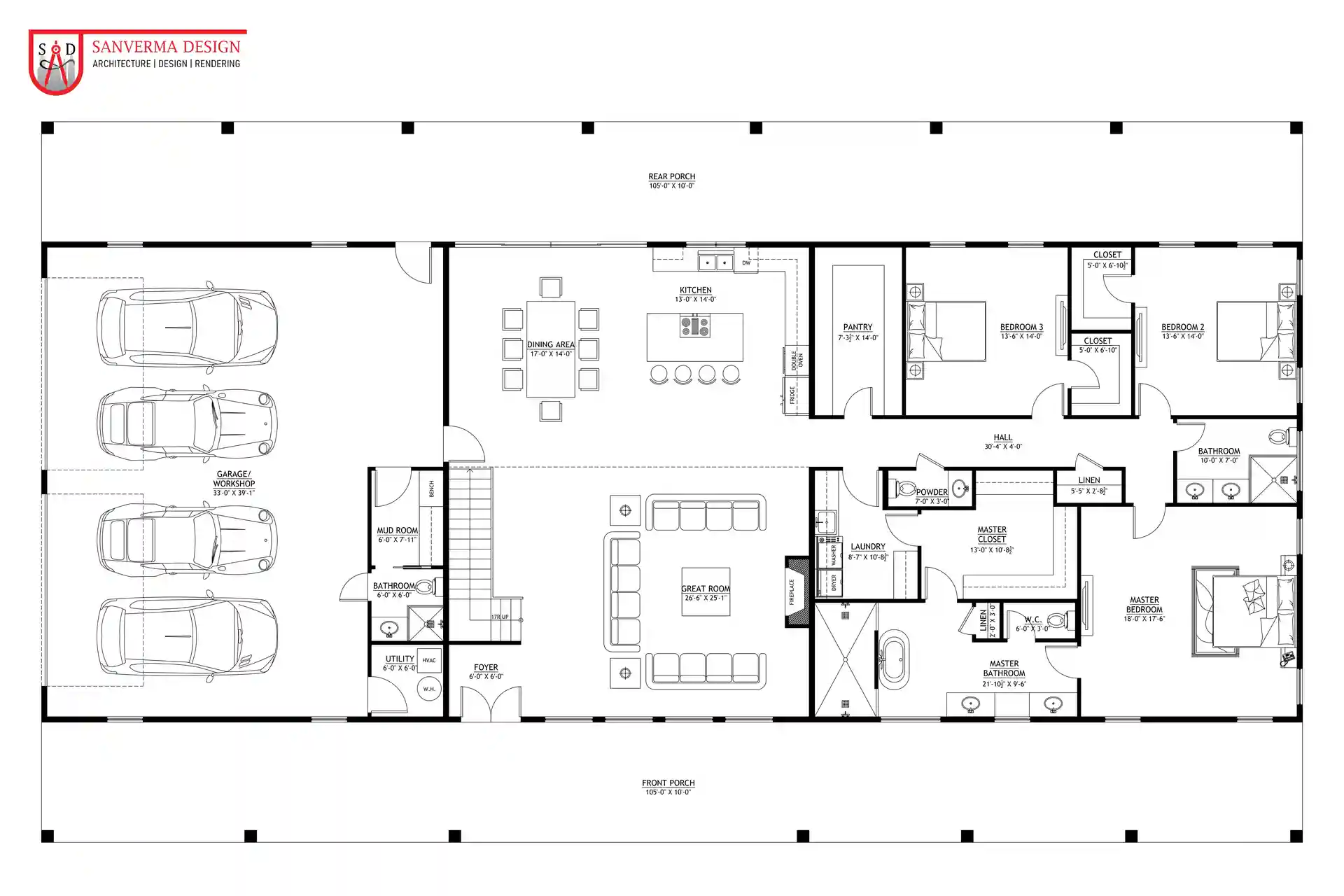 |
| Click here to buy this house plan | Click here to buy this house plan |
Conclusion
In conclusion, a well-executed barndominium house plans with shop project offers a unique blend of style, functionality, and durability. By understanding the key Features of these designs, embracing innovative Ideas, applying effective Customization Tips, and learning how to Avoid These Costly Mistakes and Overcome Common Design Flaws, homeowners can create a space that enhances both their lifestyle and property value. A carefully planned project will provide years of comfort and productivity in a setting that is as distinctive as it is practical.
Plan 107SVD: Click here to buy this house plan (Plan Modifications Available)
Plan 201SVD: Click here to buy this house plan (Plan Modifications Available)
Plan 211SVD: Click here to buy this house plan (Plan Modifications Available)
Plan 215SVD: Click here to buy this house plan (Plan Modifications Available)
Plan 229SVD: Click here to buy this house plan (Plan Modifications Available)
Plan 231SVD: Click here to buy this house plan (Plan Modifications Available)
Plan 247SVD: Click here to buy this house plan (Plan Modifications Available)
Plan 254SVD: Click here to buy this house plan (Plan Modifications Available)
Plan 272SVD: Click here to buy this house plan (Plan Modifications Available)
Plan 286SVD: Click here to buy this house plan (Plan Modifications Available)
Plan 295SVD: Click here to buy this house plan (Plan Modifications Available)
Plan 296SVD: Click here to buy this house plan (Plan Modifications Available)
Plan 297SVD: Click here to buy this house plan (Plan Modifications Available)
