Introduction: Discovering 2 Story Barndominium House Plans
In today’s ever-evolving world of home design, the quest for spaces that perfectly blend modern convenience with rustic charm has led many to explore a unique category of homes: 2 Story Barndominium House Plans. These designs not only redefine traditional living but also offer a perfect balance of style, functionality, and efficiency. Whether you’re a first-time homebuyer or an experienced investor looking for innovative residential options, 2 Story Barndominium House Plans provide a fresh perspective on modern architecture.
These plans are celebrated for their ability to incorporate two spacious levels that serve varied living purposes—offering a harmonious combination of private spaces, communal areas, and smart storage solutions. The open layouts, high ceilings, and expansive windows ensure that every corner of your home is bathed in natural light, creating an environment that is both inviting and energizing.
Throughout this blog, we will dive deep into the world of 2 Story Barndominium House Plans, exploring their evolution, modern adaptations, and the many benefits they offer. We will discuss how integrating state-of-the-art technology, sustainable materials, and versatile design strategies makes these homes not only aesthetically pleasing but also highly practical. Additionally, you will discover standout Features, innovative Ideas, and practical Customization Tips that can help you tailor these plans to your unique lifestyle.
Prepare to embark on a journey that explores the multifaceted nature of 2 Story Barndominium House Plans—from their historical roots to their modern-day implementations—and learn how you can elevate your living space with designs that truly encapsulate the best of both worlds.
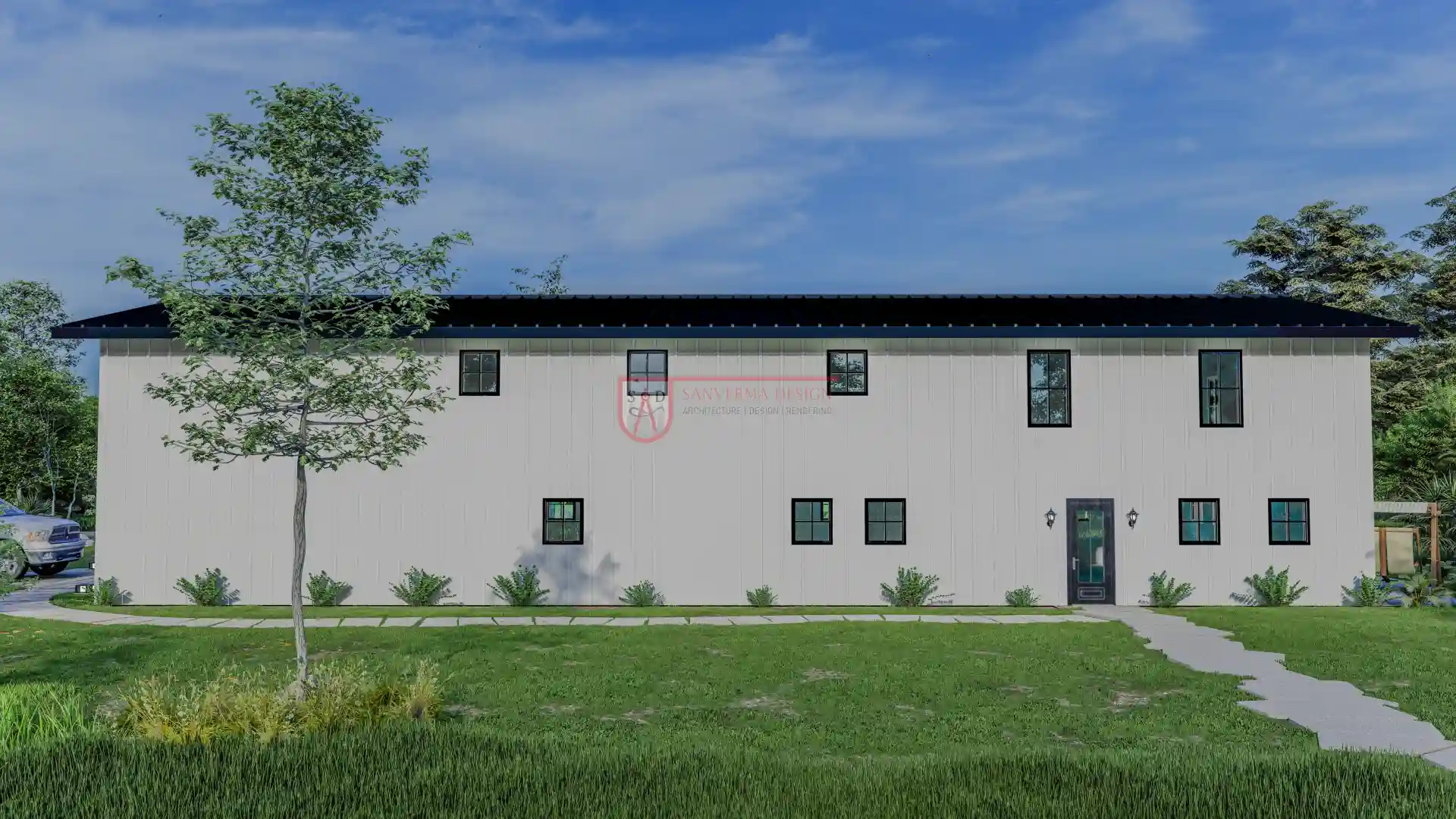 |
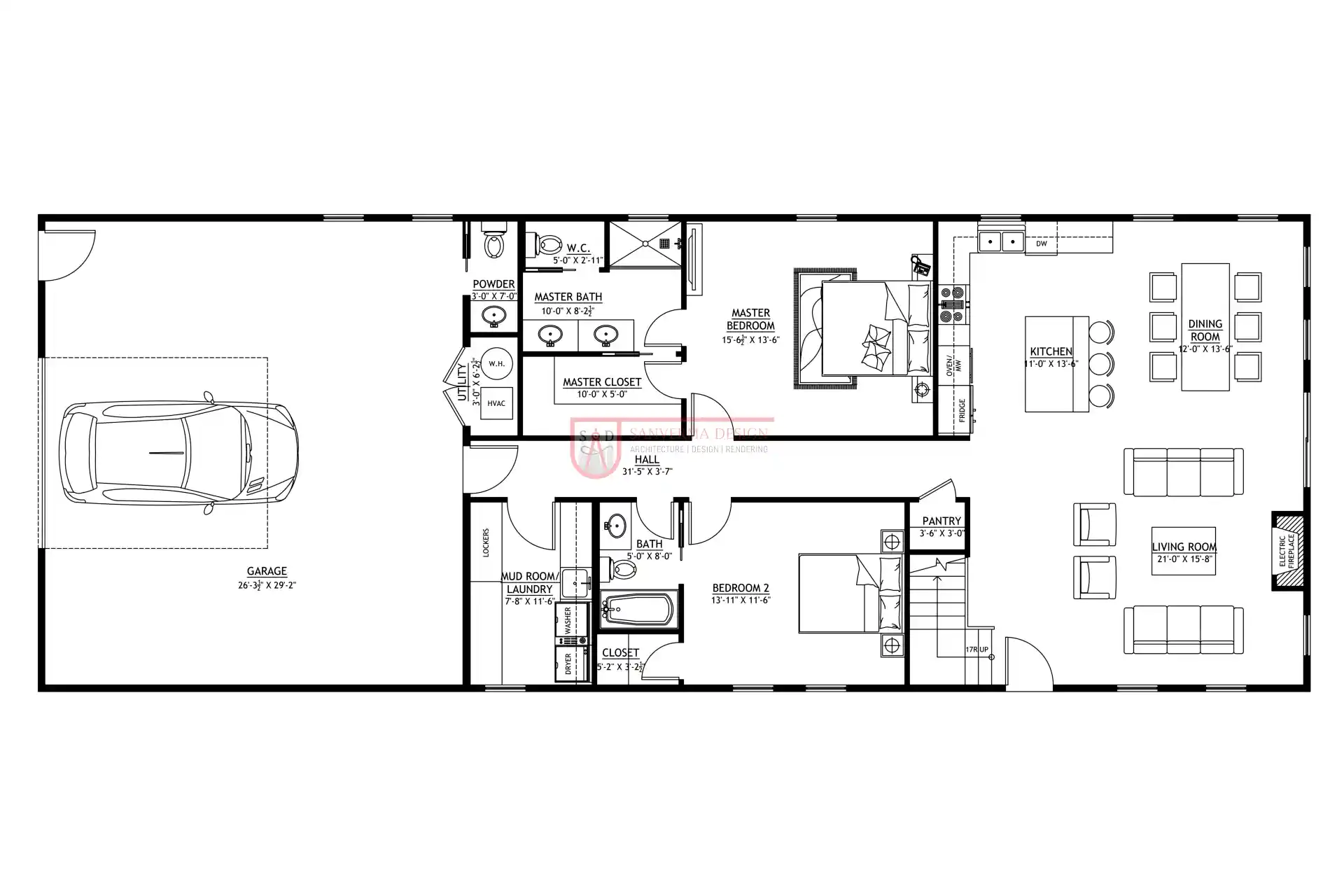 |
| Click here to buy this house plan | Click here to buy this house plan |
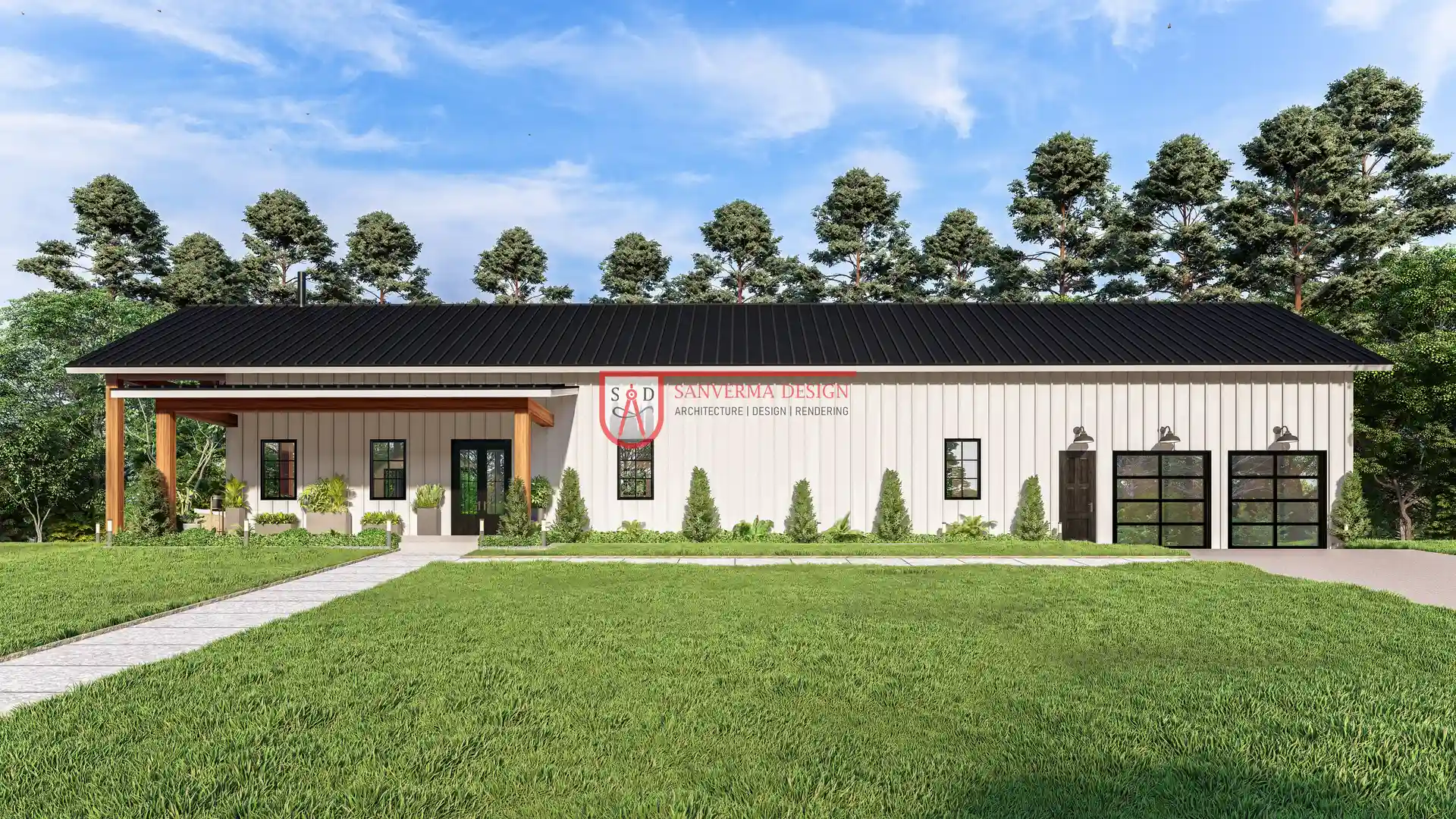 |
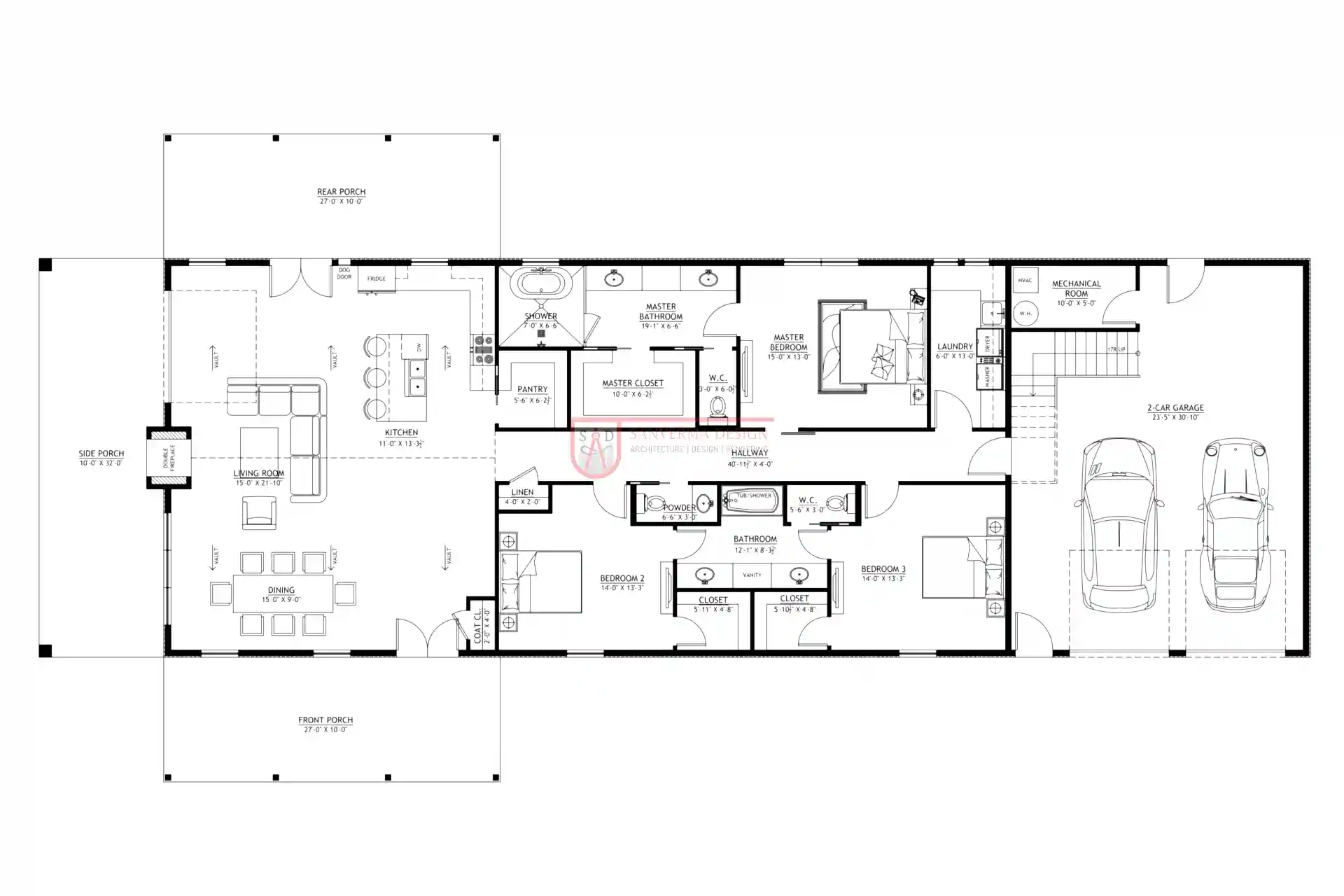 |
| Click here to buy this house plan | Click here to buy this house plan |
Overview of 2 Story Barndominium House Plans
2 Story Barndominium House Plans have emerged as a popular choice for homeowners who desire a home that exudes character and functionality. Traditionally, barndominiums were utilitarian structures with a focus on durability and simplicity. Over time, however, these designs have evolved significantly. Today’s 2 Story Barndominium House Plans marry the old-world charm of barn architecture with the sleek, modern elements that are essential in contemporary living.
At the core of these plans is an innovative layout that maximizes space without sacrificing comfort. Typically featuring two levels, these house plans include well-defined areas for living, dining, and sleeping, along with dedicated spaces for work and play. One of the standout aspects of 2 Story Barndominium House Plans is the careful separation between public and private spaces, which ensures that the home remains both functional and intimate.
In addition to functional layouts, these house plans incorporate energy-efficient systems, sustainable building materials, and smart home technology, making them both eco-friendly and cost-effective. The use of expansive windows and open floor designs enhances the natural flow of light and air, further elevating the quality of the living environment.
This section sets the stage for understanding the dynamic nature of 2 Story Barndominium House Plans—a blend of tradition and innovation that results in a home that is versatile, efficient, and beautiful. As we move forward, you will see how these plans continue to adapt to modern needs while staying true to their rustic roots.
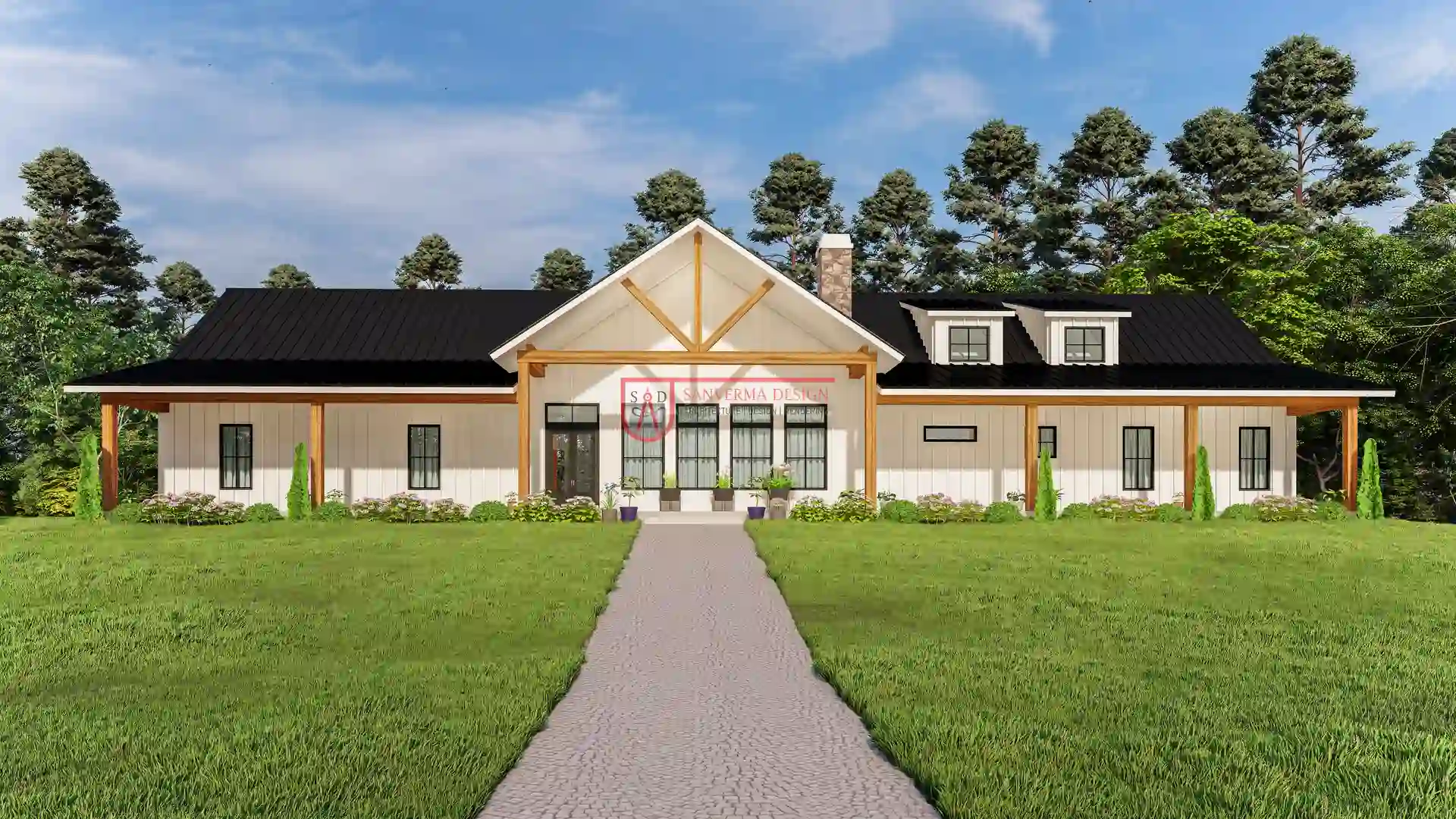 |
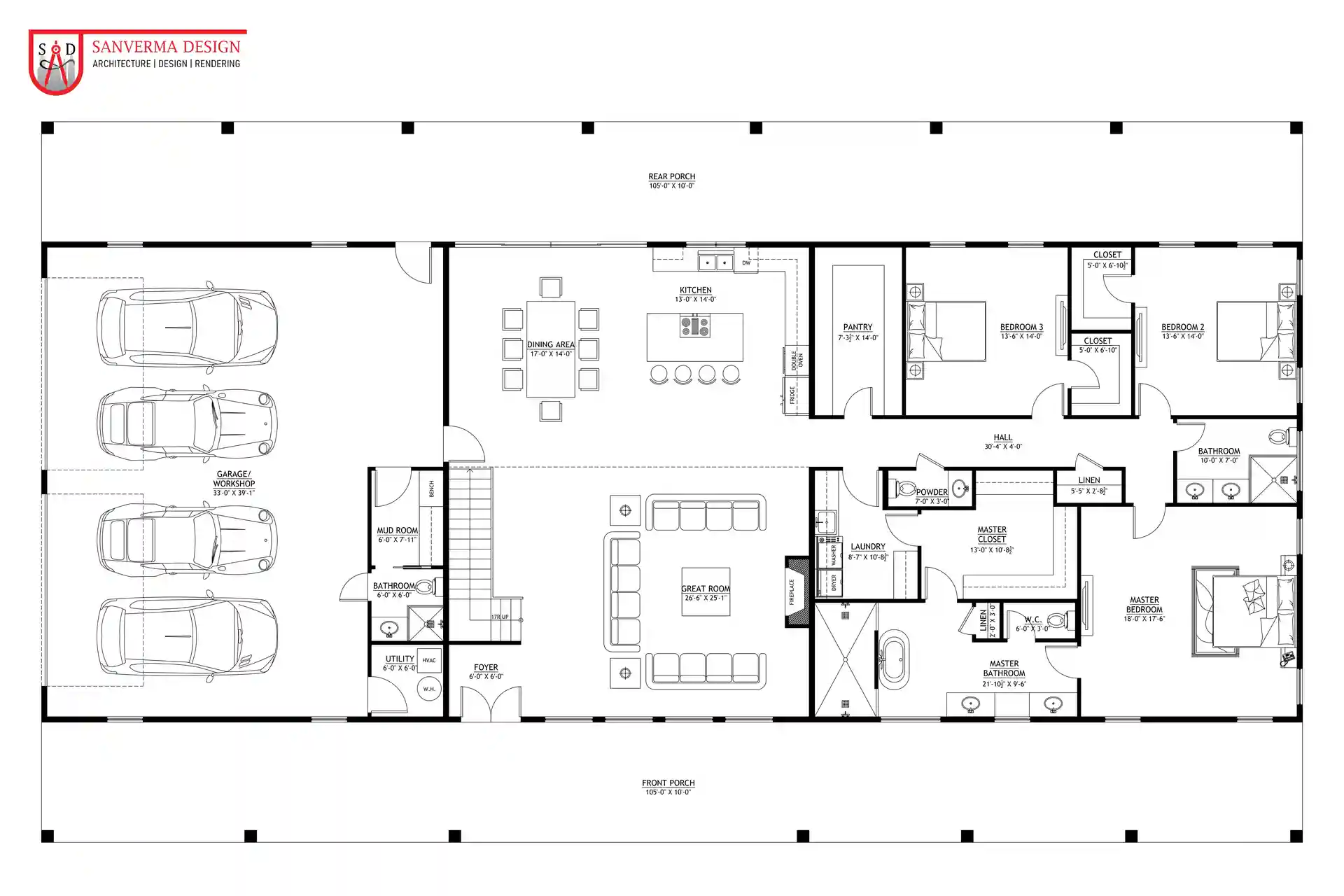 |
| Click here to buy this house plan | Click here to buy this house plan |
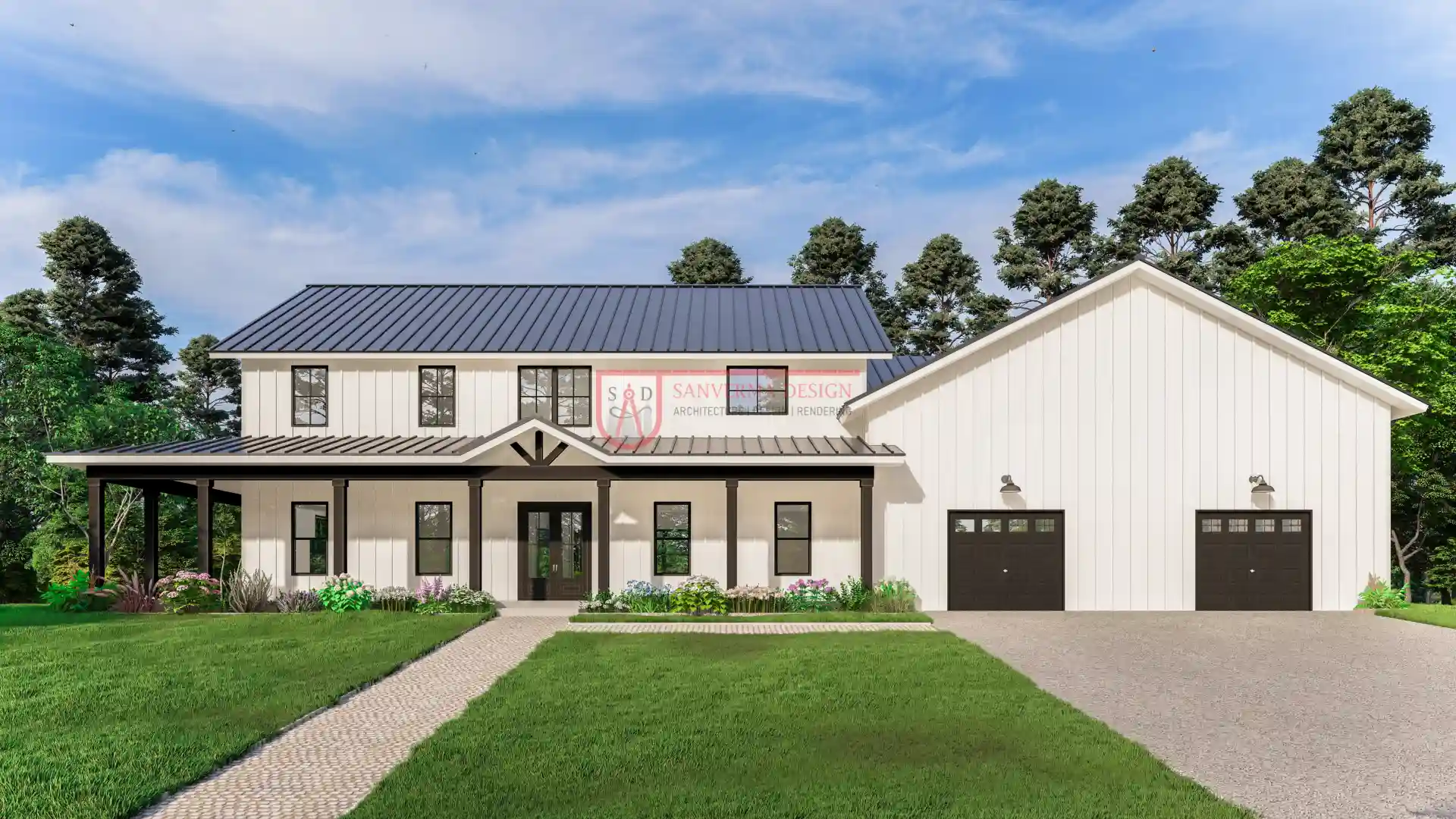 |
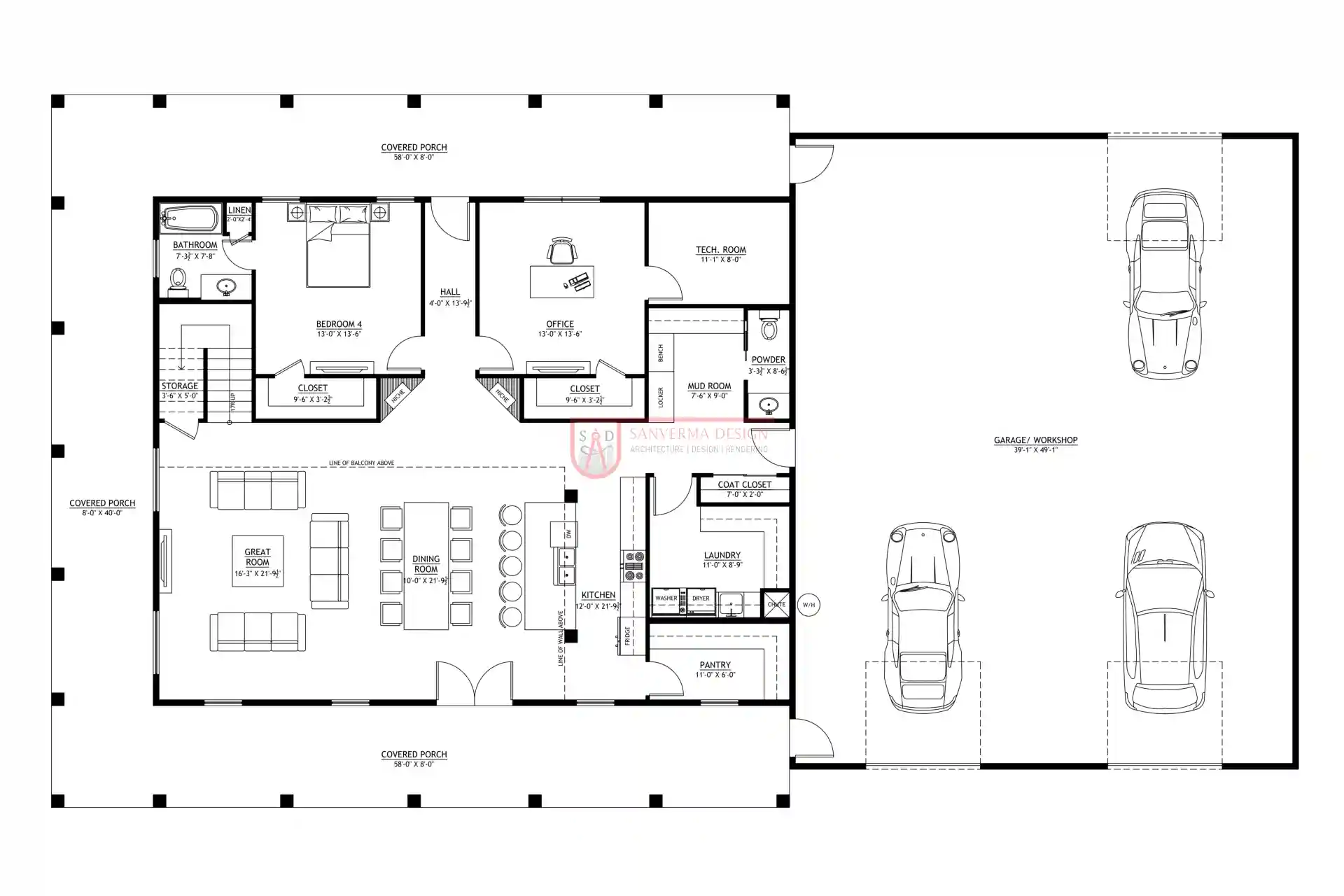 |
| Click here to buy this house plan | Click here to buy this house plan |
Exploring Modern 2 Story Barndominium House Plans
The modern iteration of 2 Story Barndominium House Plans takes traditional concepts and infuses them with cutting-edge technology and contemporary design principles. Modern 2 Story Barndominium House Plans are characterized by clean lines, minimalist aesthetics, and an open, airy feel that epitomizes 21st-century living.
One of the most significant trends in modern designs is the integration of smart home technology. From automated lighting and climate control to advanced security systems, these features are seamlessly woven into the fabric of Modern 2 Story Barndominium House Plans. Homeowners can now manage various aspects of their living environment with a simple touch or voice command, making life more convenient and efficient.
Sustainability also plays a key role in modern adaptations. Energy-efficient appliances, solar panels, and eco-friendly materials are standard in these designs, ensuring that Modern 2 Story Barndominium House Plans not only look good but also reduce environmental impact and lower utility bills. The use of open-concept layouts further enhances the aesthetic appeal, creating a sense of continuity between different living areas while promoting natural ventilation and light.
Moreover, modern designs emphasize flexibility and multifunctionality. Whether it’s transforming a spare room into a home office or using the second level to create a private retreat, Modern 2 Story Barndominium House Plans offer endless possibilities for customization. This adaptability makes them an ideal choice for a diverse range of lifestyles and needs.
As you explore these modern designs, you’ll find that they combine timeless elements with futuristic innovations, resulting in homes that are both sophisticated and welcoming. The fusion of smart technology, sustainable practices, and modern aesthetics sets Modern 2 Story Barndominium House Plans apart as a benchmark for contemporary home design.
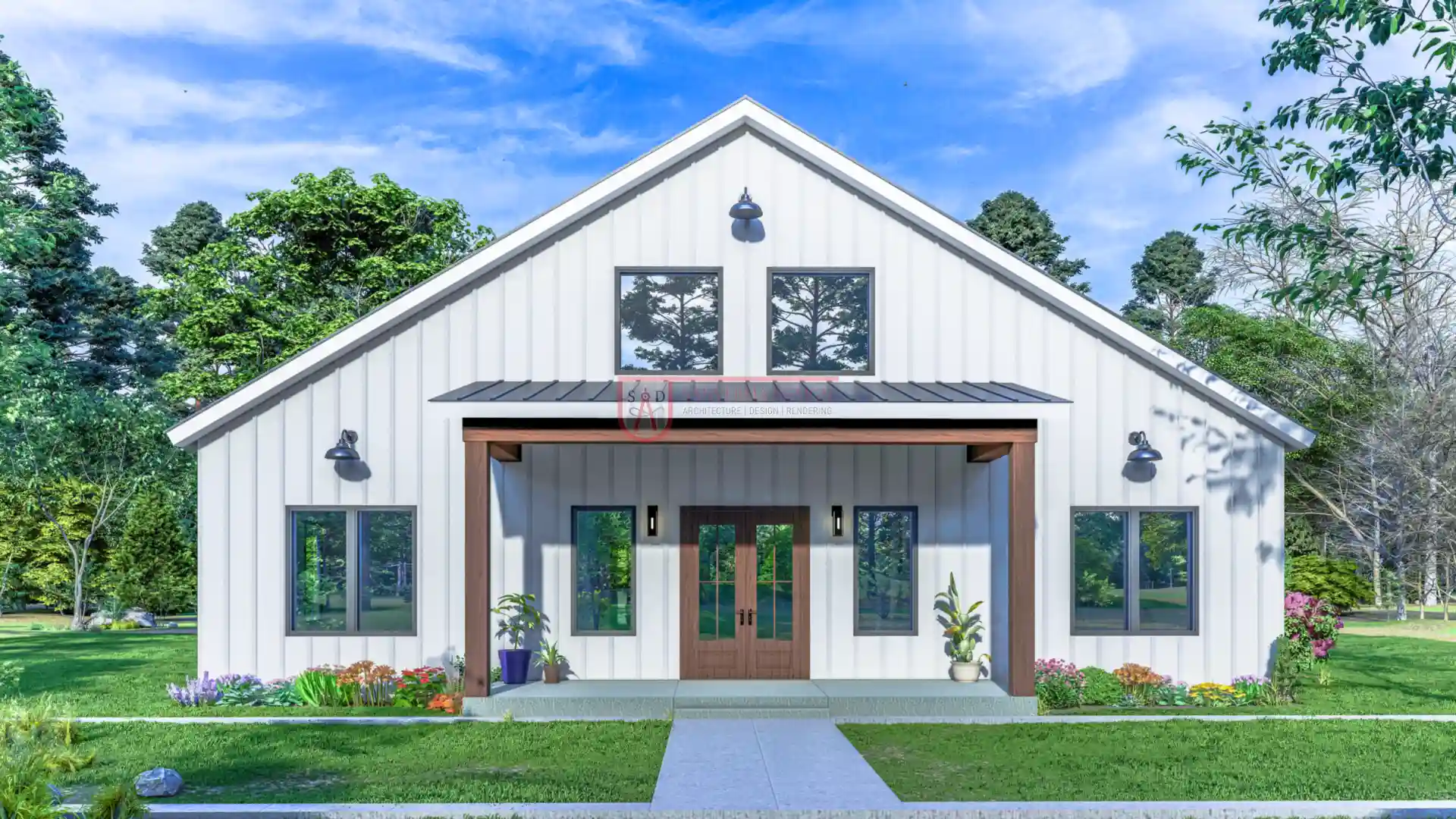 |
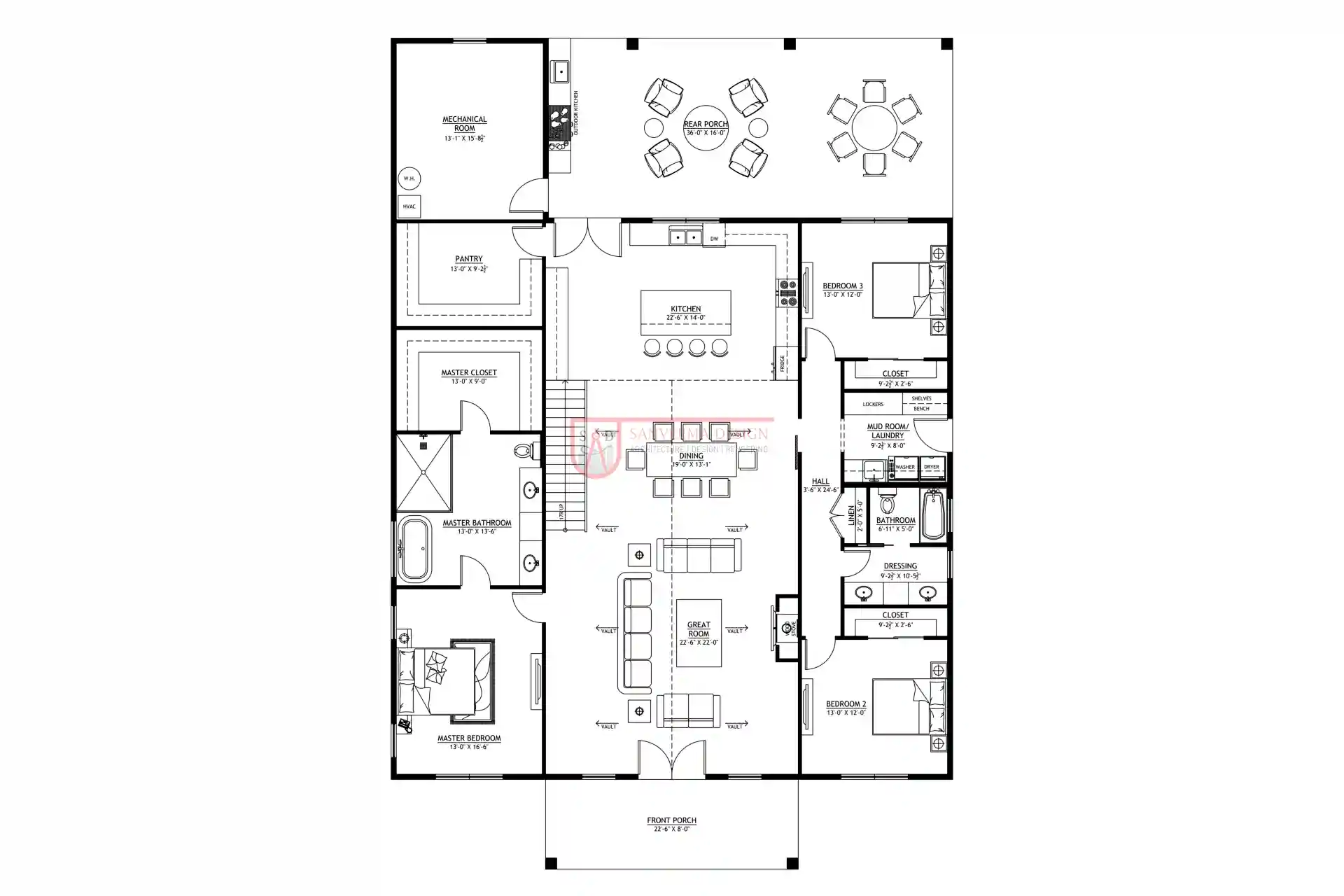 |
| Click here to buy this house plan | Click here to buy this house plan |
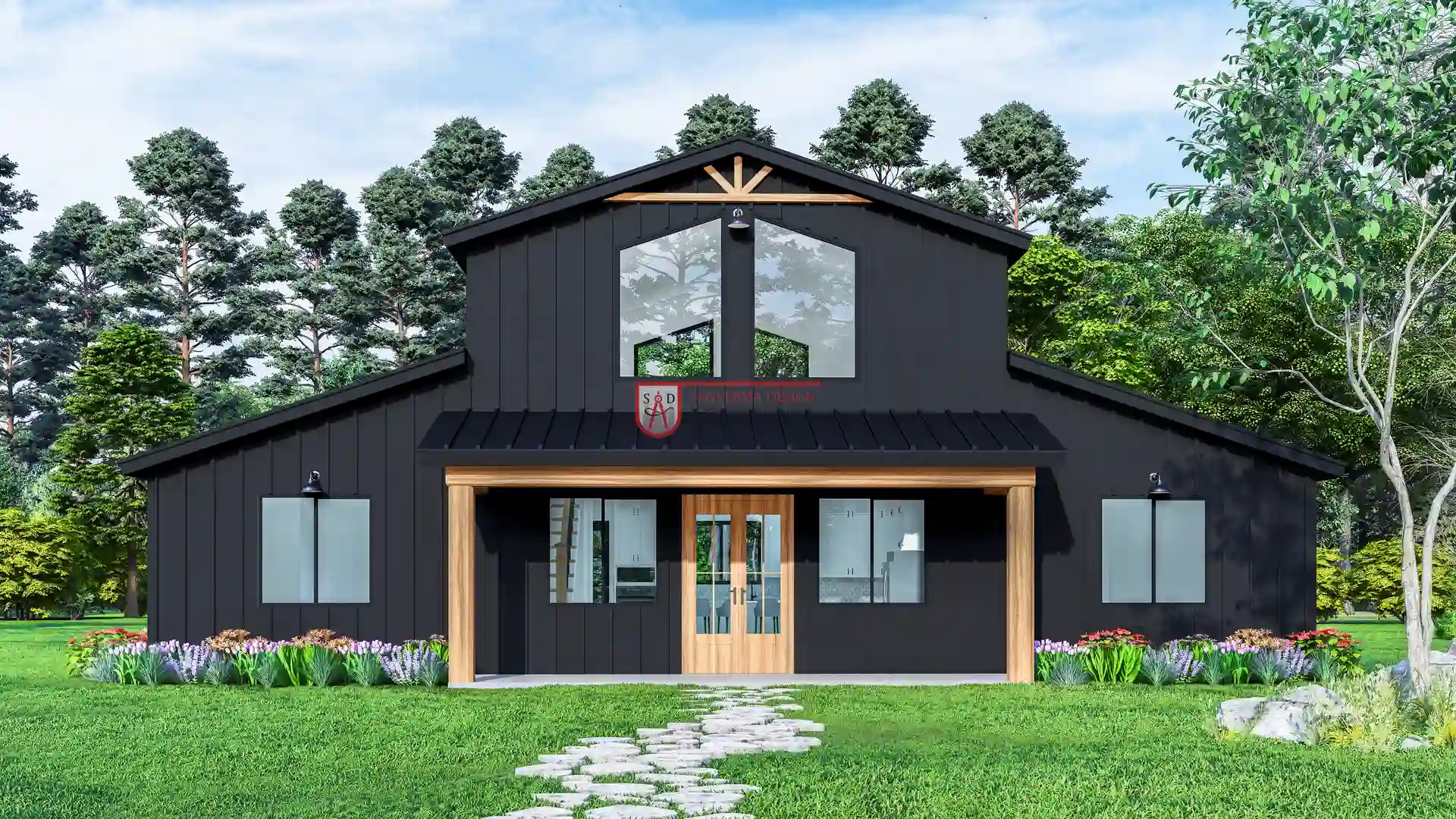 |
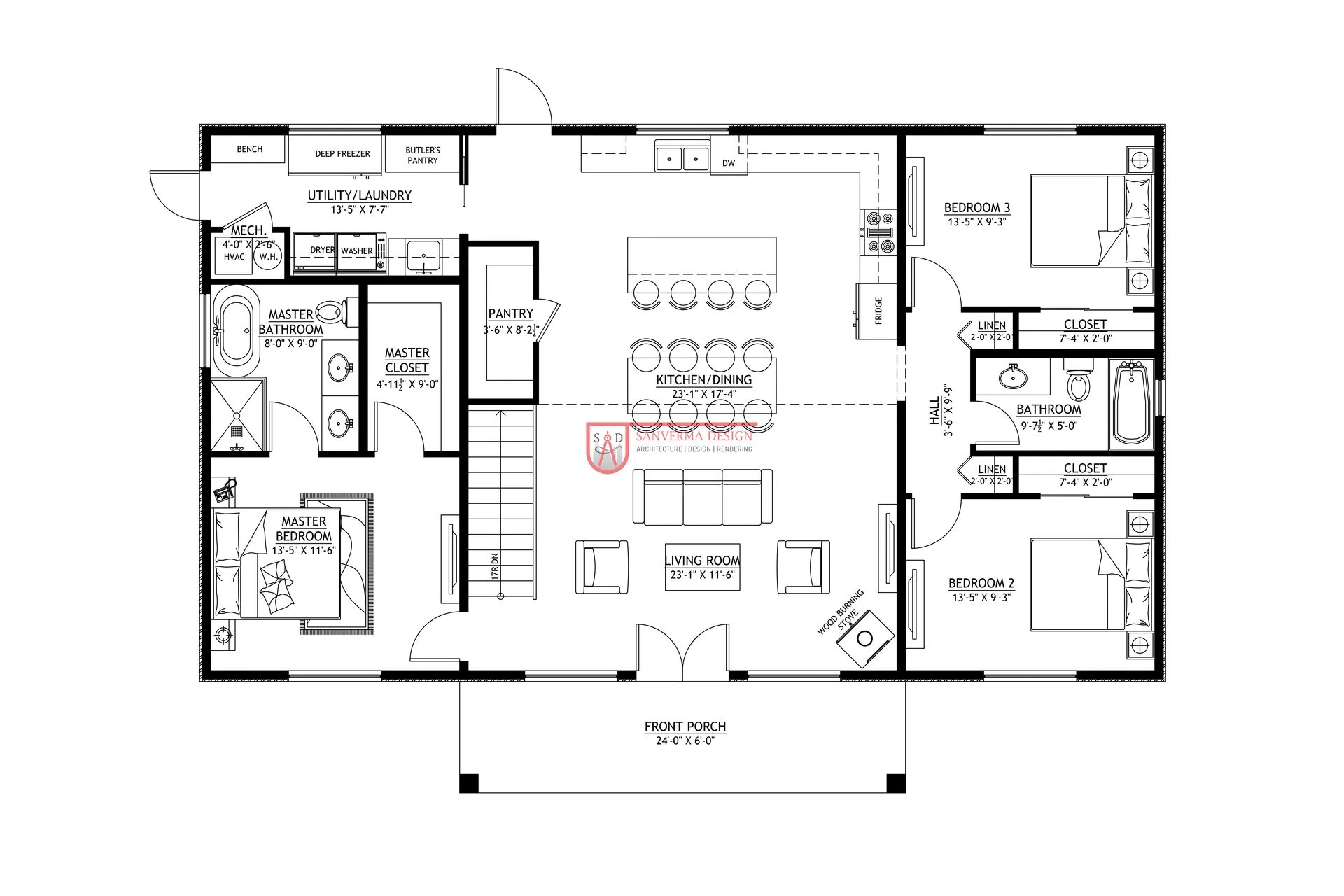 |
| Click here to buy this house plan | Click here to buy this house plan |
Benefits of Affordable 2 Story Barndominium House Plans
One of the most compelling reasons to consider 2 Story Barndominium House Plans is their affordability. Affordable 2 Story Barndominium House Plans are designed with cost-effectiveness in mind without compromising on quality or style. For many homeowners, the challenge is to create a comfortable, stylish home within a budget, and these plans offer a solution that delivers both.
By leveraging simplified layouts and readily available materials, Affordable 2 Story Barndominium House Plans reduce construction costs while still maintaining an attractive aesthetic. Energy-efficient features such as advanced insulation and smart heating and cooling systems also contribute to lower operational expenses over time. The open floor designs inherent in these plans minimize wasted space, which not only enhances functionality but also reduces the overall cost of the build.
Real-life examples have shown that many families and individuals have successfully built their dream homes using Affordable 2 Story Barndominium House Plans. These designs prove that affordability does not equate to a lack of style; rather, it offers an opportunity to make smart, cost-effective choices that yield high-quality living spaces. Whether you are a first-time buyer or someone looking to downsize without sacrificing modern comforts, the benefits of affordability in these plans are undeniable.
This section emphasizes that an affordable approach to 2 Story Barndominium House Plans can be both practical and inspiring. With careful planning and innovative design strategies, you can achieve a home that is not only budget-friendly but also a beautiful reflection of modern living.
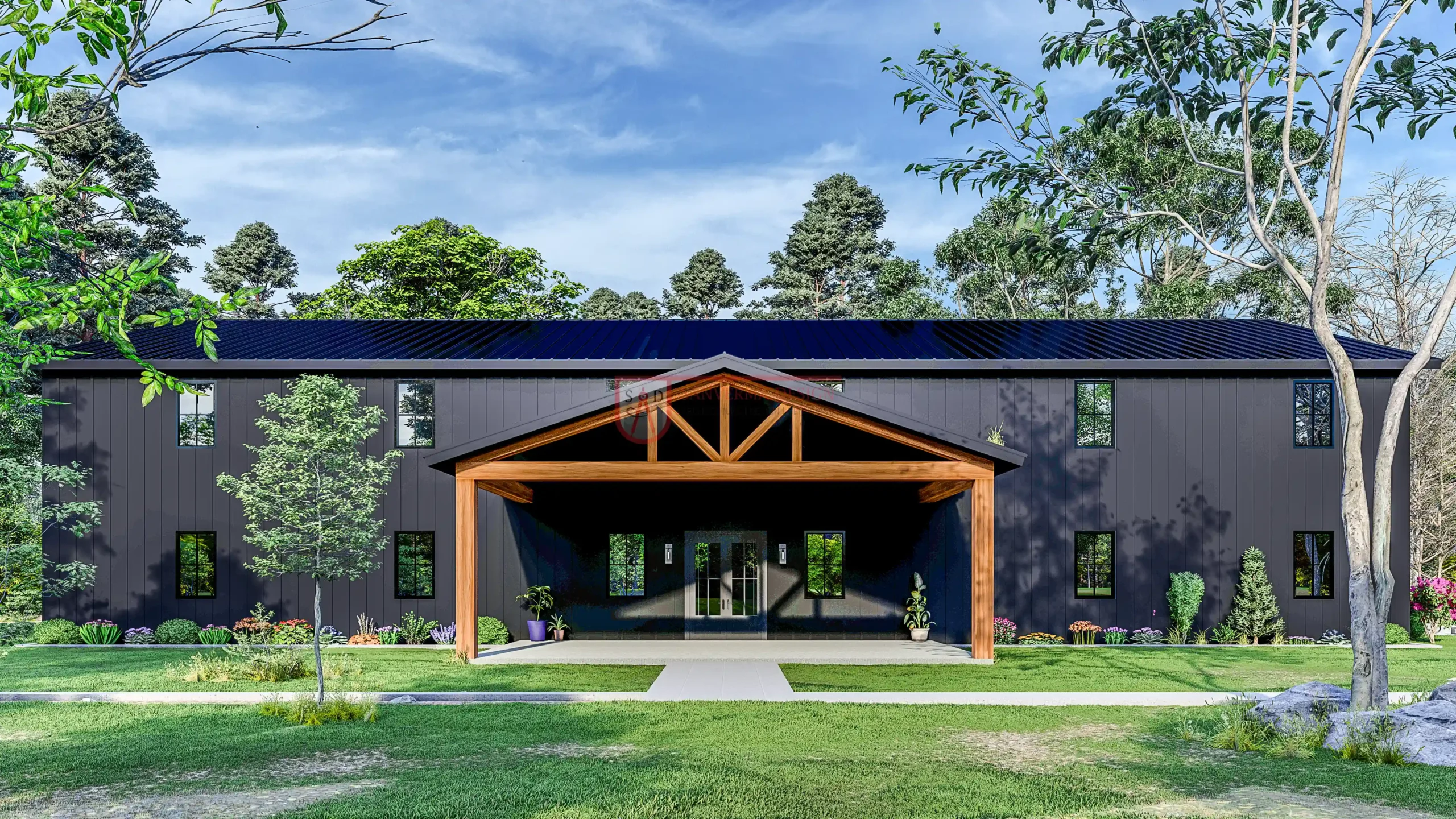 |
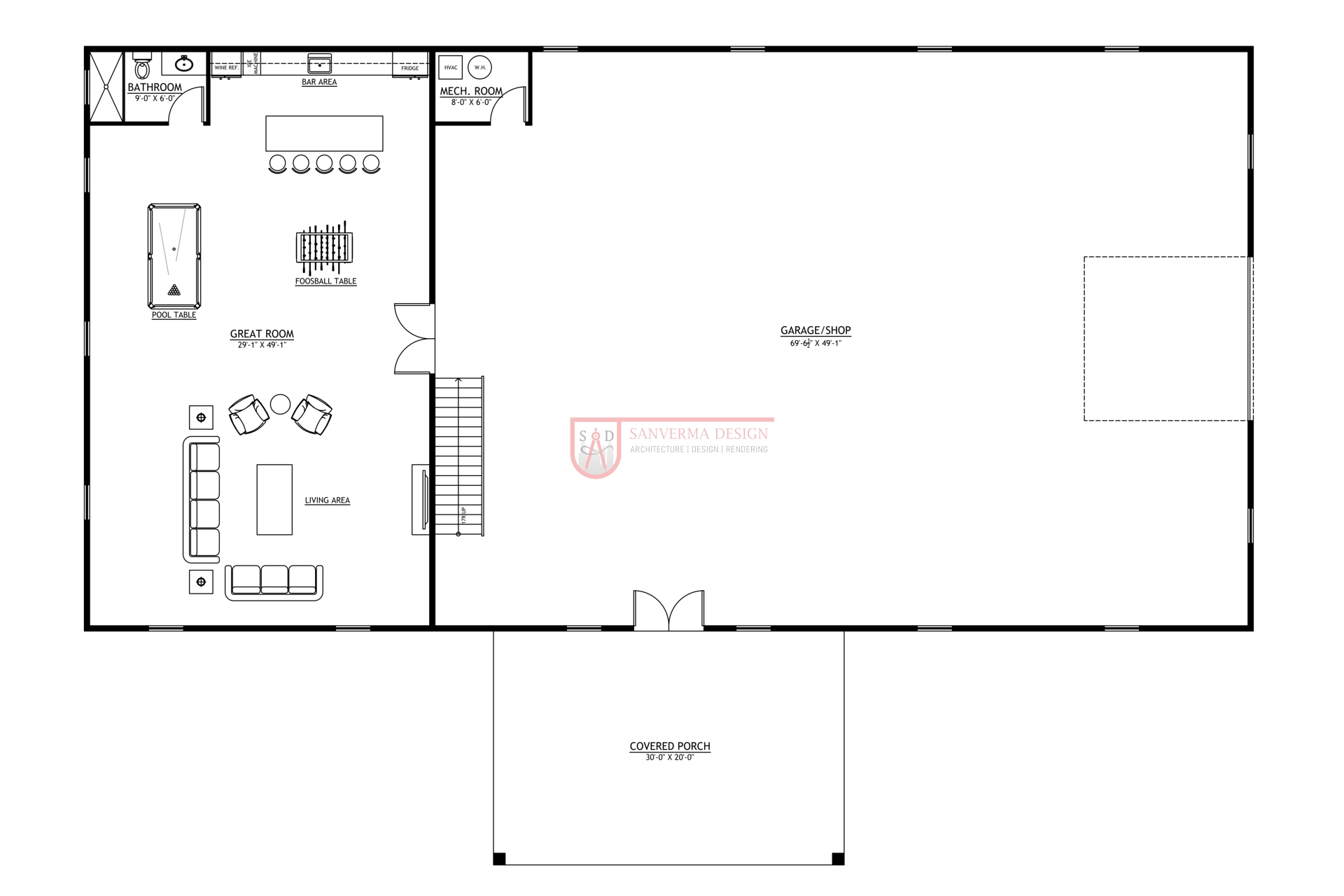 |
| Click here to buy this house plan | Click here to buy this house plan |
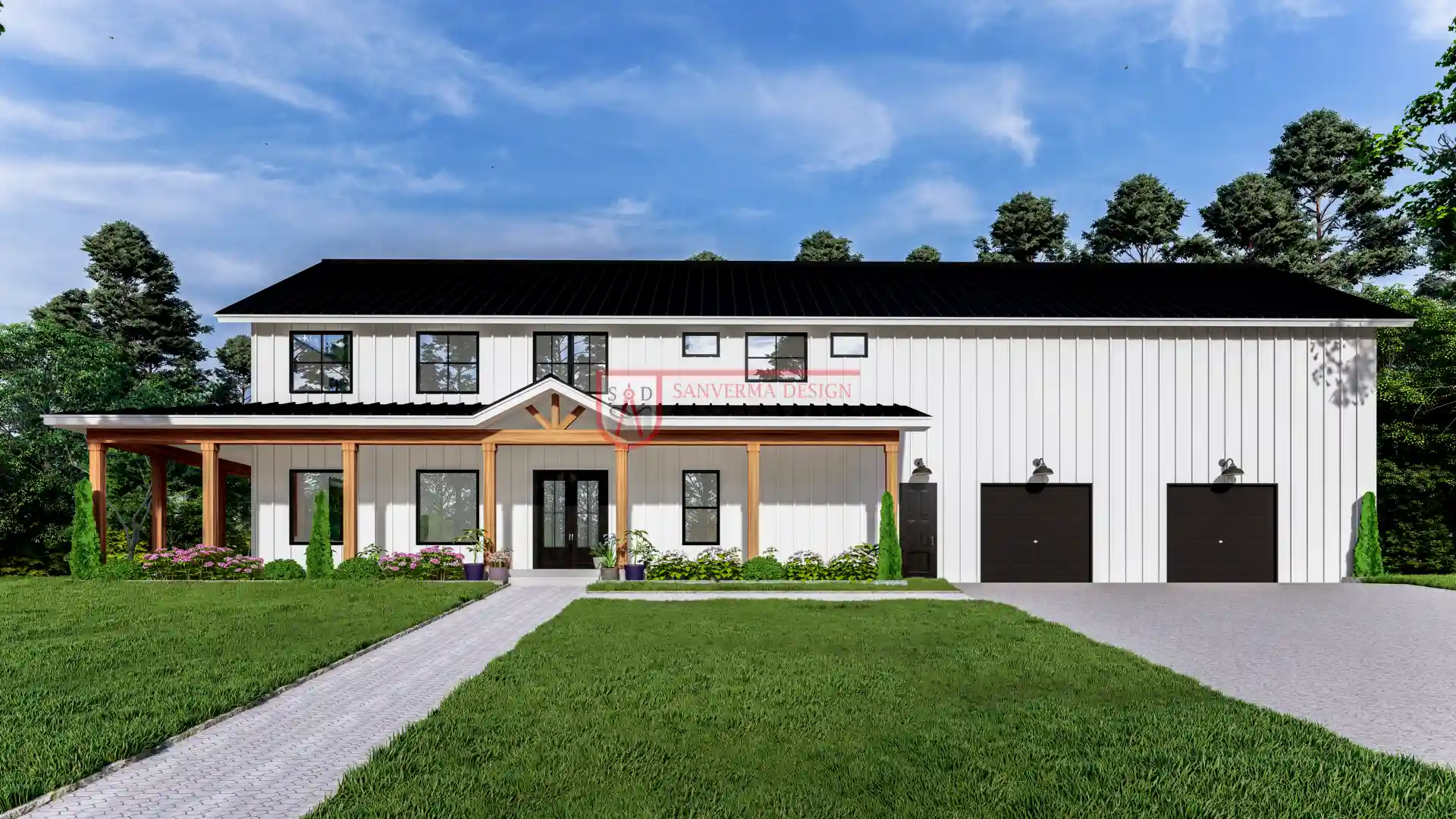 |
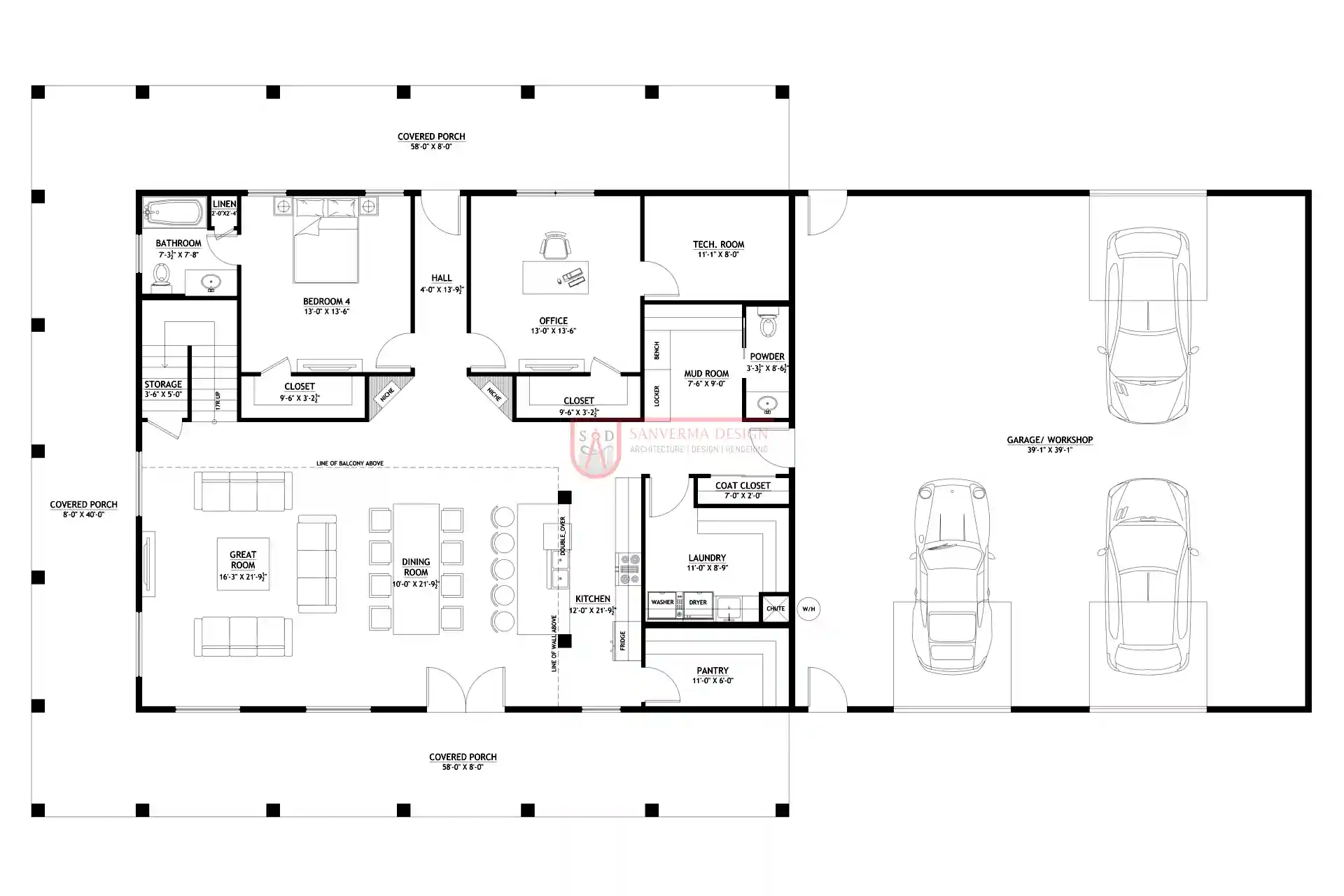 |
| Click here to buy this house plan | Click here to buy this house plan |
Design Concepts in Open Concept 2 Story Barndominium House Plans
The open concept is a cornerstone of contemporary architecture, and it finds a natural home in Open Concept 2 Story Barndominium House Plans. These designs remove unnecessary walls and barriers, creating fluid spaces that enhance both the functionality and aesthetics of the home.
In Open Concept 2 Story Barndominium House Plans, the main living areas are designed to flow seamlessly into one another, fostering a sense of unity and connectivity. This design strategy maximizes natural light, promotes efficient use of space, and makes the home feel larger than its actual footprint. Expansive windows, high ceilings, and open layouts are key elements that contribute to the airy, spacious feel characteristic of these plans.
Practical layout strategies, such as using multi-purpose furniture and flexible room dividers, further enhance the open concept design. For example, a kitchen island might serve as both a cooking space and a dining area, while sliding doors can offer temporary privacy when needed. The result is a versatile living space that adapts to the evolving needs of its inhabitants.
This section delves into the design principles that make Open Concept 2 Story Barndominium House Plans so appealing. By removing physical barriers and embracing open, fluid layouts, these plans create an environment that is both modern and highly functional. The open concept not only elevates the aesthetic appeal but also provides a canvas for creative Ideas and innovative Customization Tips that truly transform a house into a home.
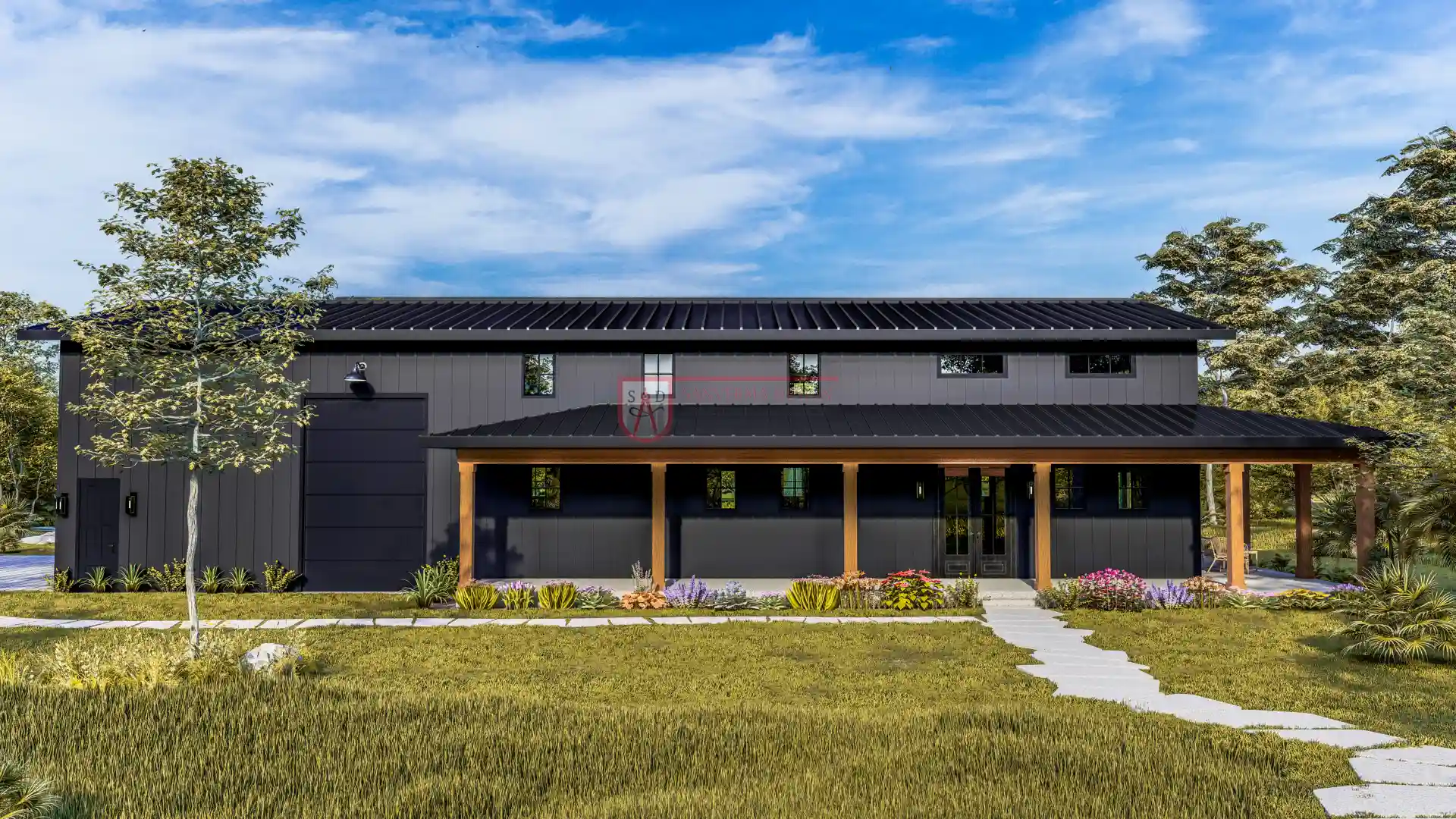 |
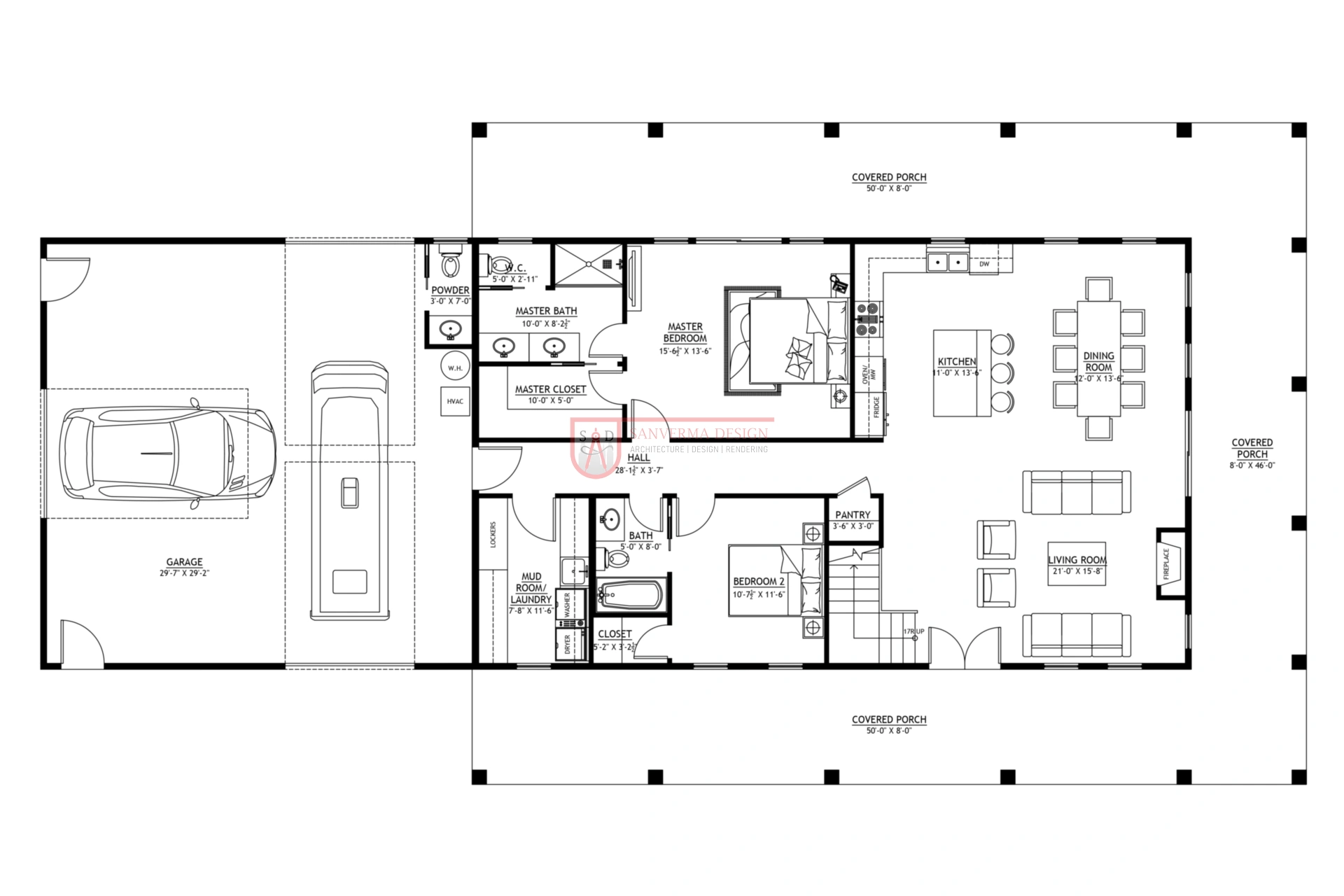 |
| Click here to buy this house plan | Click here to buy this house plan |
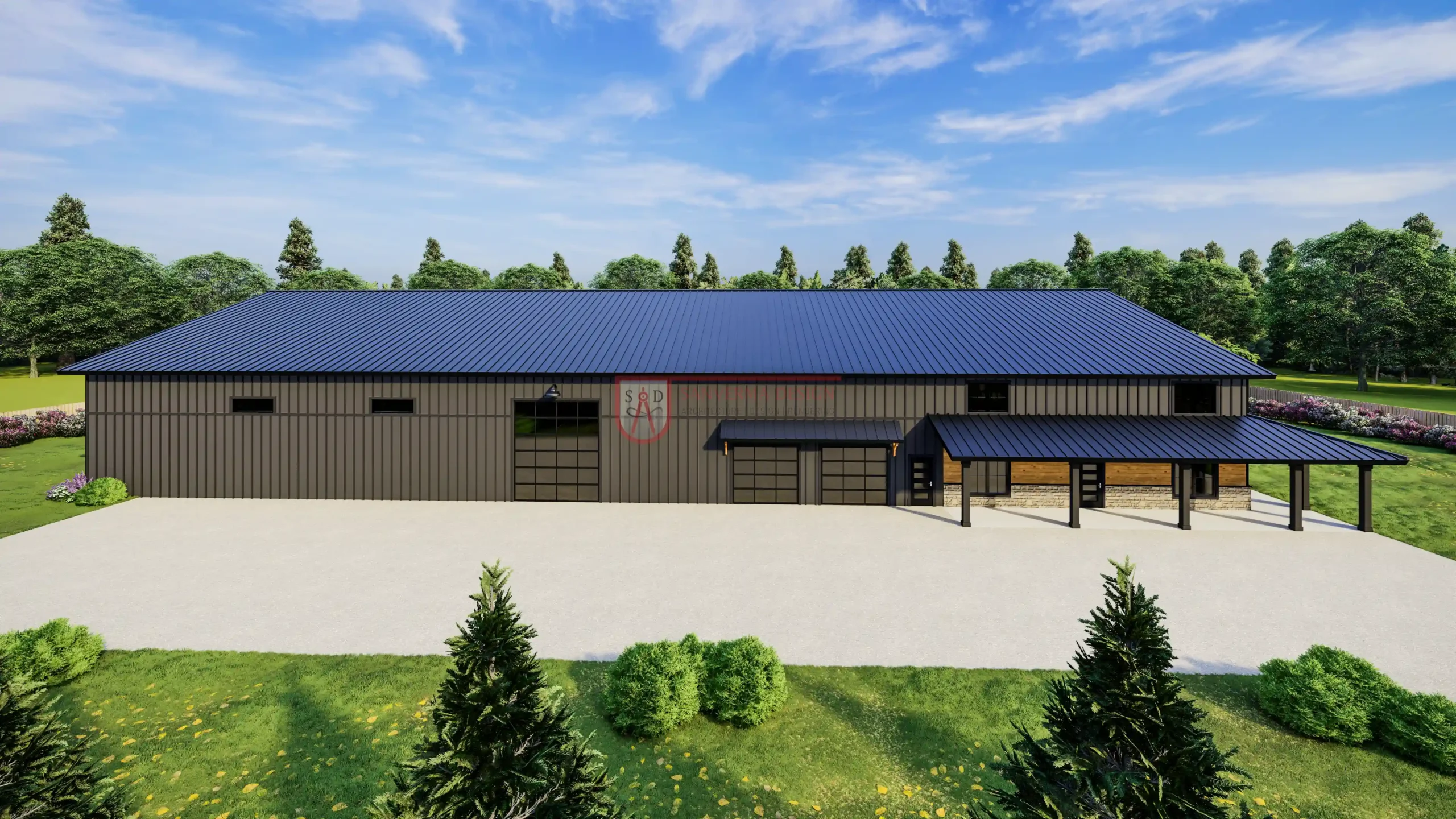 |
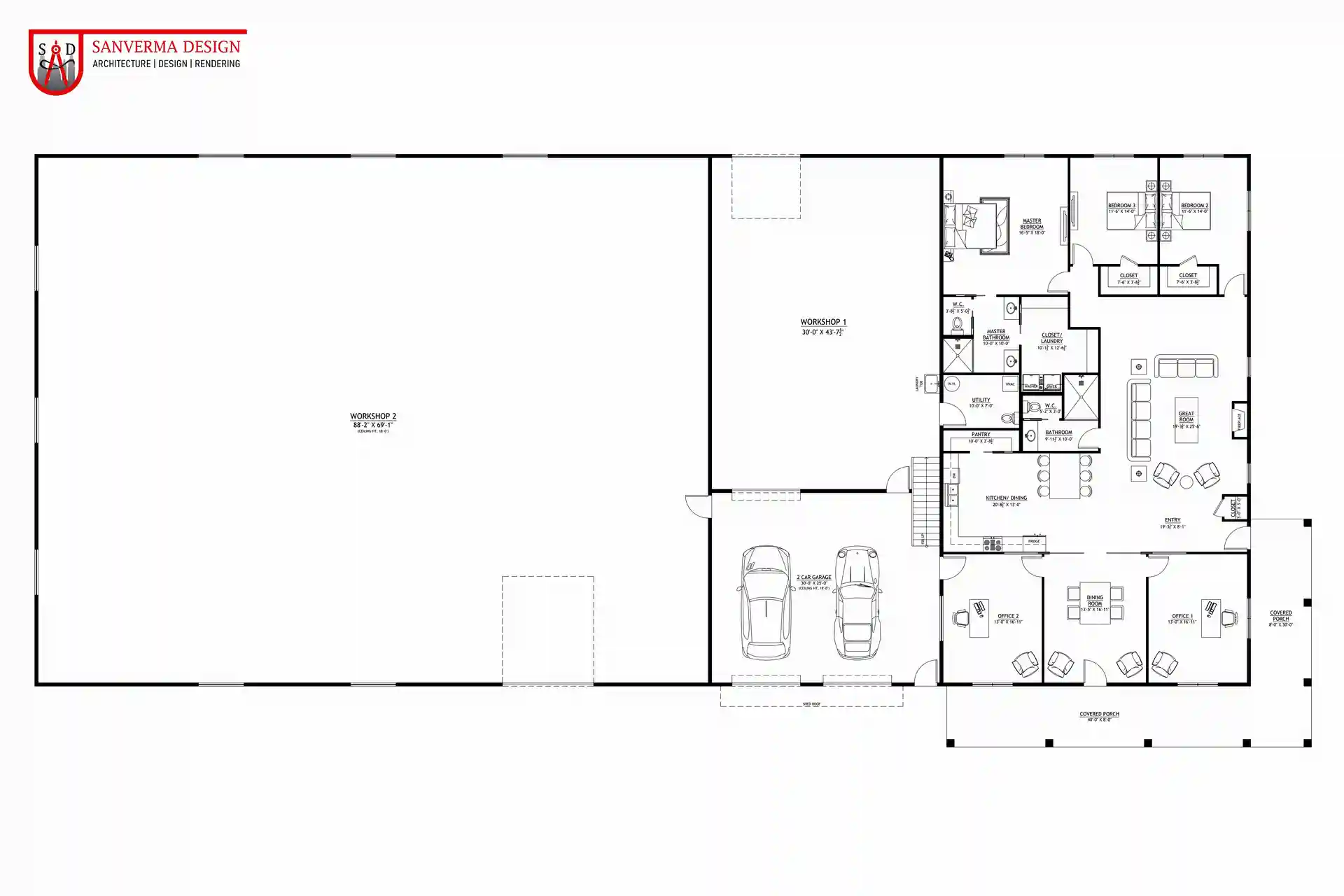 |
| Click here to buy this house plan | Click here to buy this house plan |
Innovations in Small 2 Story Barndominium House Plans
Designing for a smaller footprint can be challenging, but Small 2 Story Barndominium House Plans showcase that innovation and efficiency go hand in hand. These plans are tailored to maximize every square foot, ensuring that even a compact space can provide all the comforts and functionality of a larger home.
A key aspect of Small 2 Story Barndominium House Plans is the use of smart design solutions that optimize space. Integrated storage options, multi-functional rooms, and convertible areas allow homeowners to make the most of limited square footage. For instance, built-in cabinetry and under-stair storage solutions help maintain a clutter-free environment, while flexible room layouts can serve dual purposes depending on the time of day or the needs of the household.
Additionally, advances in design technology have made it possible to create layouts that appear larger than they are. Energy-efficient windows, strategic lighting, and minimalist décor all contribute to a sense of openness and sophistication in Small 2 Story Barndominium House Plans. These innovations ensure that even the smallest of spaces can deliver an exceptional living experience without feeling cramped.
This section highlights the inventive strategies employed in Small 2 Story Barndominium House Plans. Through clever design and smart utilization of available space, these plans prove that small can be both efficient and elegant. The insights and examples shared here serve as a testament to the power of innovation in transforming compact homes into highly functional, stylish retreats.
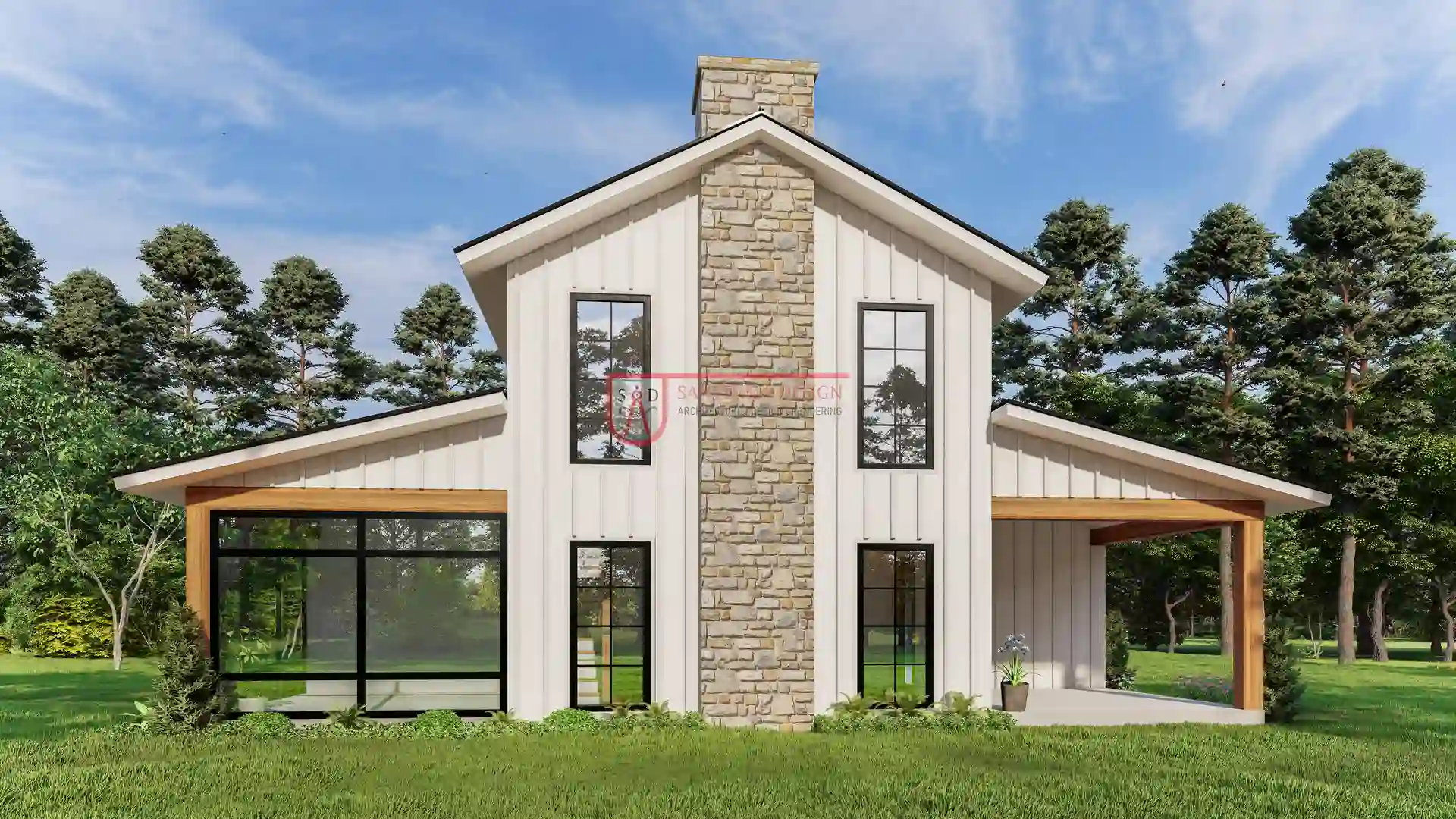 |
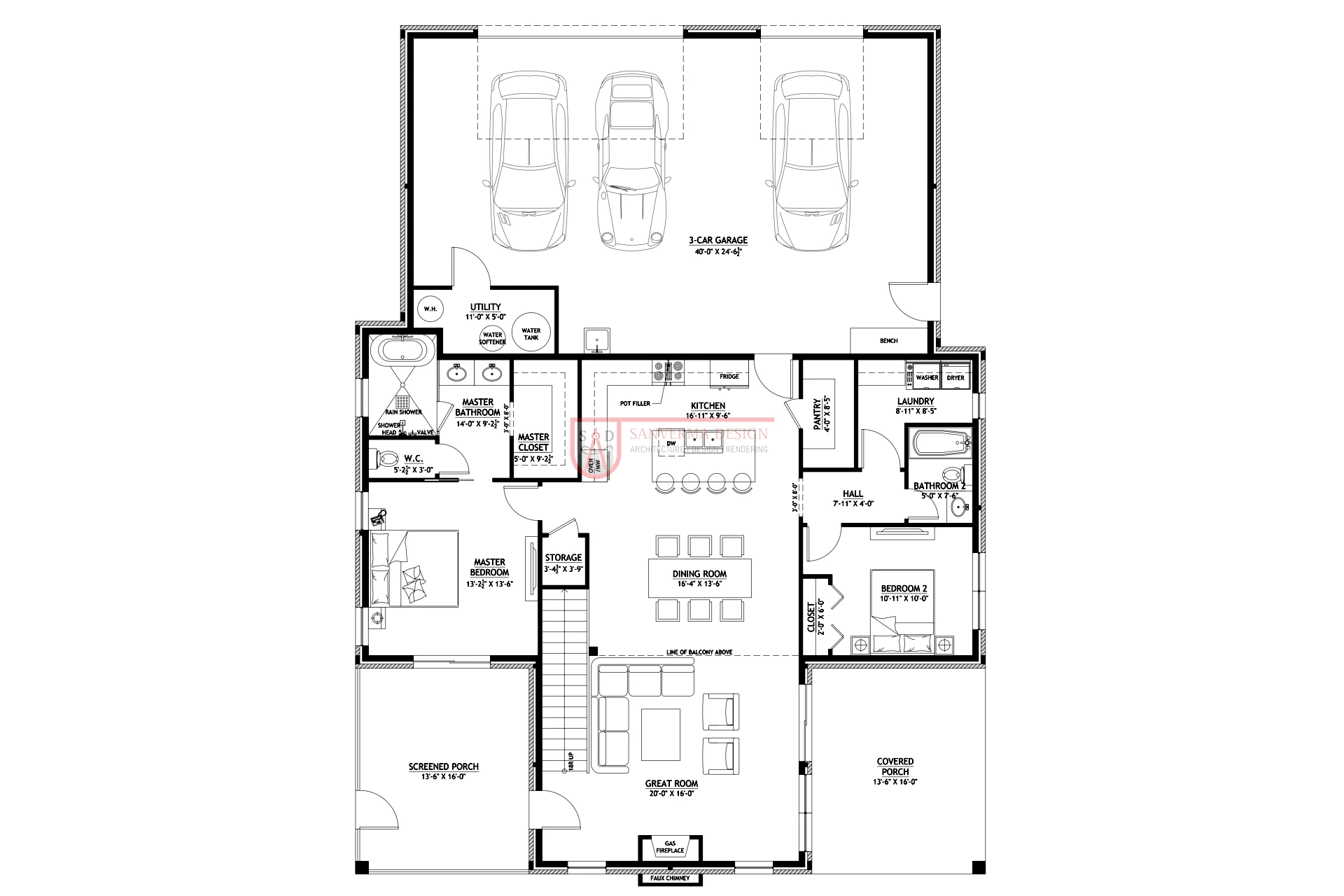 |
| Click here to buy this house plan | Click here to buy this house plan |
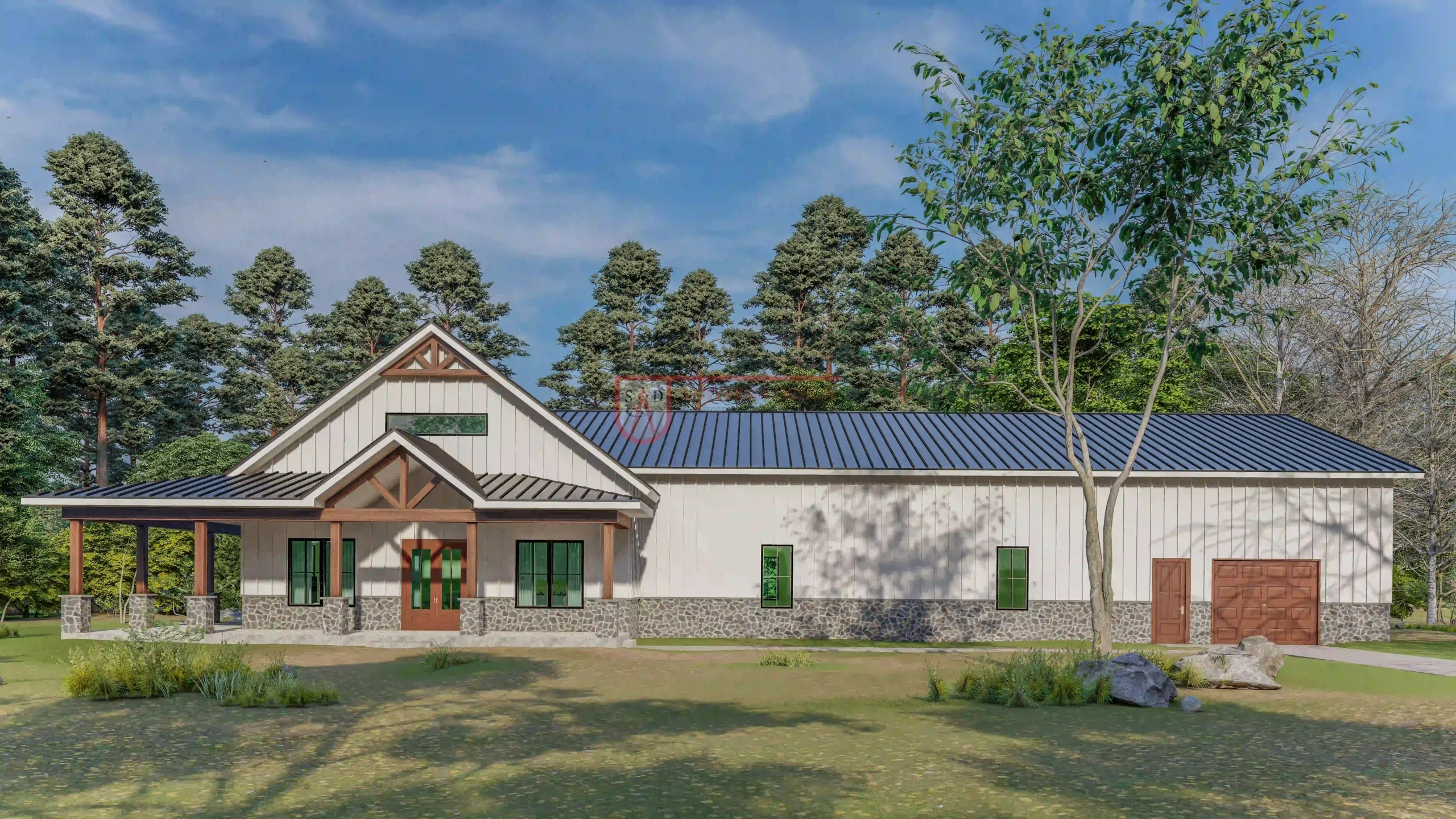 |
 |
| Click here to buy this house plan | Click here to buy this house plan |
Key Features of 2 Story Barndominium House Plans
The true appeal of 2 Story Barndominium House Plans lies in the standout Features that set these designs apart. From efficient floor layouts to abundant natural light, every element is meticulously planned to enhance both functionality and aesthetic appeal.
Key Features include spacious open areas that encourage a smooth flow between living spaces, smart storage solutions that help keep the home organized, and energy-efficient designs that lower utility costs. In 2 Story Barndominium House Plans, high ceilings, expansive windows, and well-planned room configurations ensure that each area is both practical and visually striking. These Features work together to create a home that is as functional as it is beautiful, making it an ideal choice for modern living.
By focusing on these well-integrated Features, homeowners can enjoy a living environment that is tailored to their lifestyle. The careful balance of form and function is what makes 2 Story Barndominium House Plans stand out in a competitive market, offering a blueprint for homes that are both innovative and timeless.
Creative Ideas to Enhance Your 2 Story Barndominium House Plans
No home is complete without a touch of personal style, and creative Ideas can make your 2 Story Barndominium House Plans truly unique. One innovative Idea is to incorporate multifunctional spaces that serve both aesthetic and practical purposes. Imagine a living area that doubles as a home theater or a study nook that can be transformed into a guest room when needed.
Another inspiring Idea is to play with lighting and color schemes. Bold accent walls, statement light fixtures, and custom artwork can add personality and flair to your home. Creative Ideas like these encourage you to experiment with different design elements, ensuring that your home reflects your individual taste while maximizing functionality. Whether it’s integrating a cozy reading corner or a dynamic entertainment zone, these creative Ideas help transform a standard layout into a vibrant, personalized sanctuary.
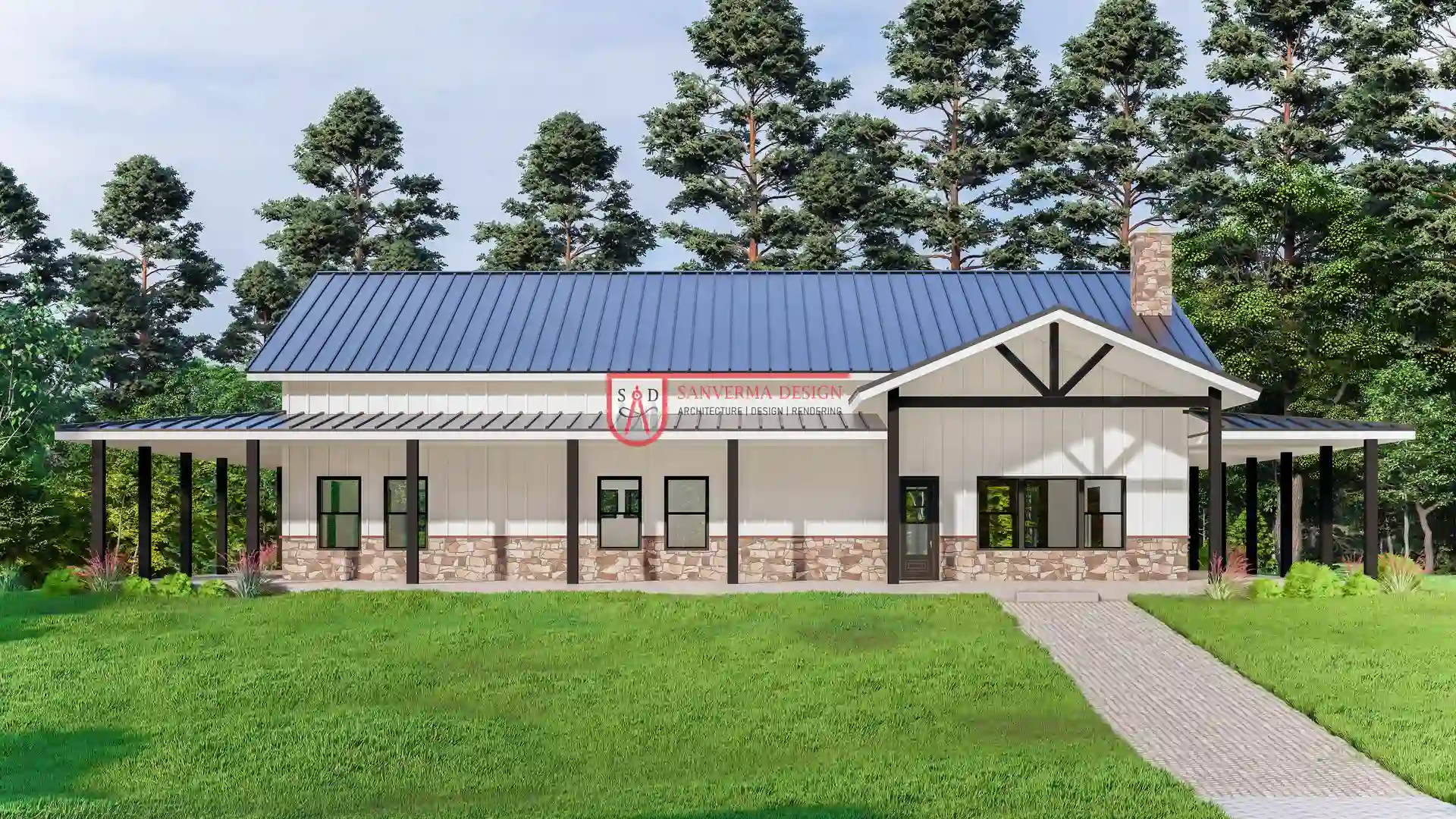 |
 |
| Click here to buy this house plan | Click here to buy this house plan |
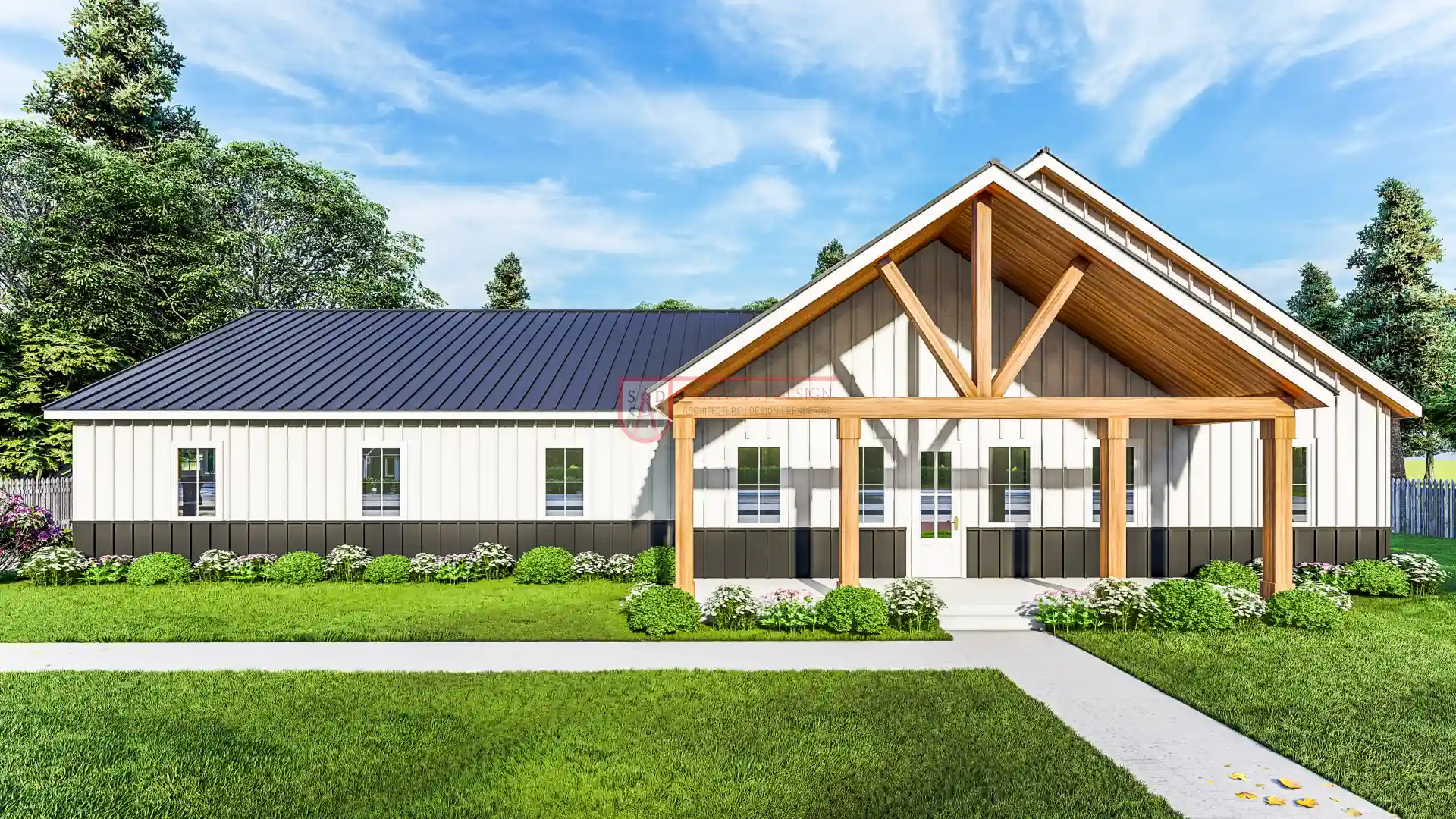 |
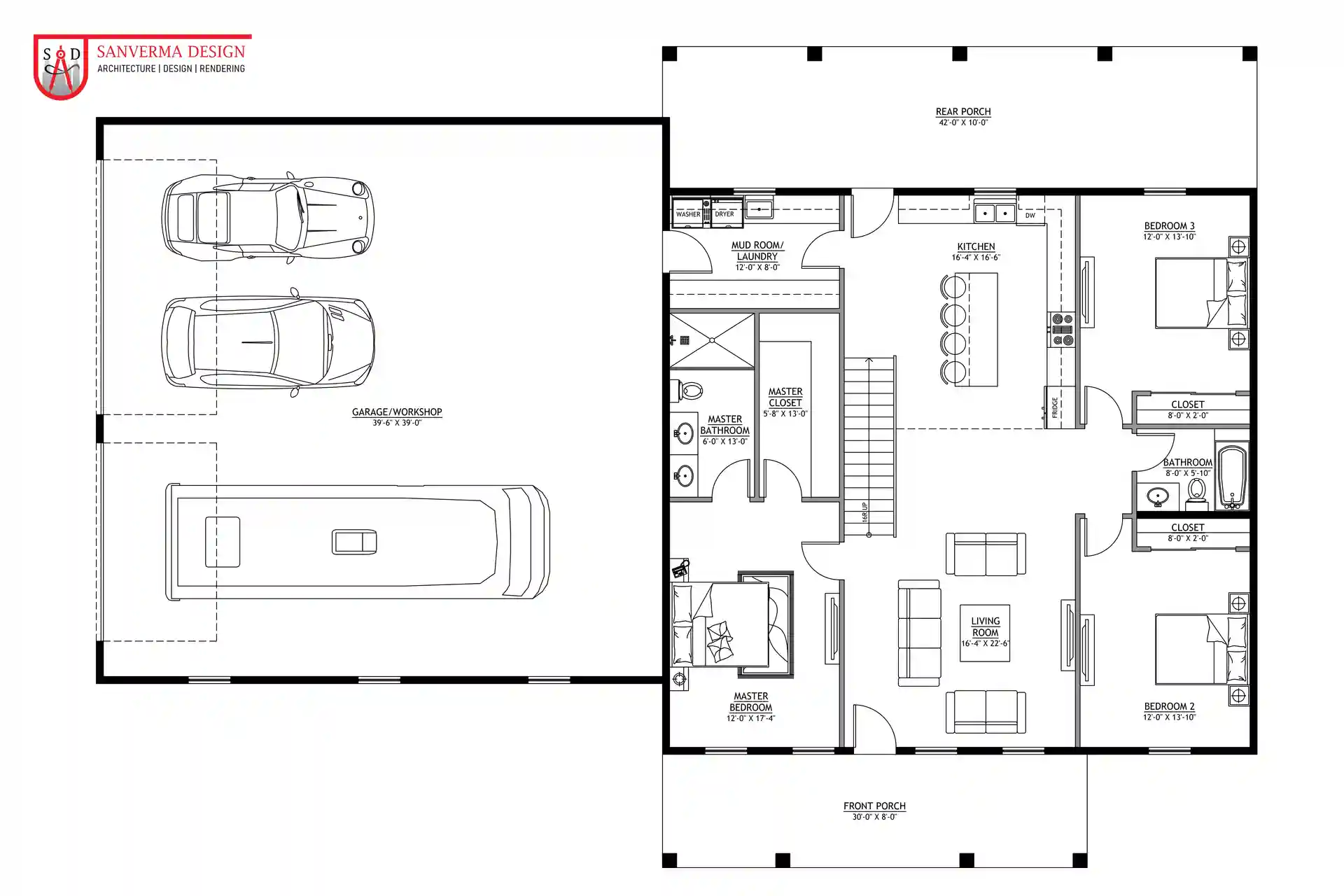 |
| Click here to buy this house plan | Click here to buy this house plan |
Effective Customization Tips for Your 2 Story Barndominium House Plans
Personalizing your home is key to making it truly yours. In this section, we offer effective Customization Tips for tailoring your 2 Story Barndominium House Plans to match your lifestyle and preferences. Start by considering flexible room layouts that can evolve with your changing needs. For example, incorporating movable partitions or convertible furniture can allow a room to serve multiple functions.
Another valuable Customization Tip is to experiment with different finishes and fixtures. Custom cabinetry, bespoke lighting, and personalized décor details can elevate your space and reflect your individual style. Embracing smart home technology is also a practical Customization Tip—integrating systems that manage lighting, temperature, and security can make your home more efficient and user-friendly.
These Customization Tips empower you to transform standard designs into a living space that is uniquely yours. With thoughtful planning and a focus on details, your 2 Story Barndominium House Plans can evolve into a dynamic, personalized environment that grows with you over time.
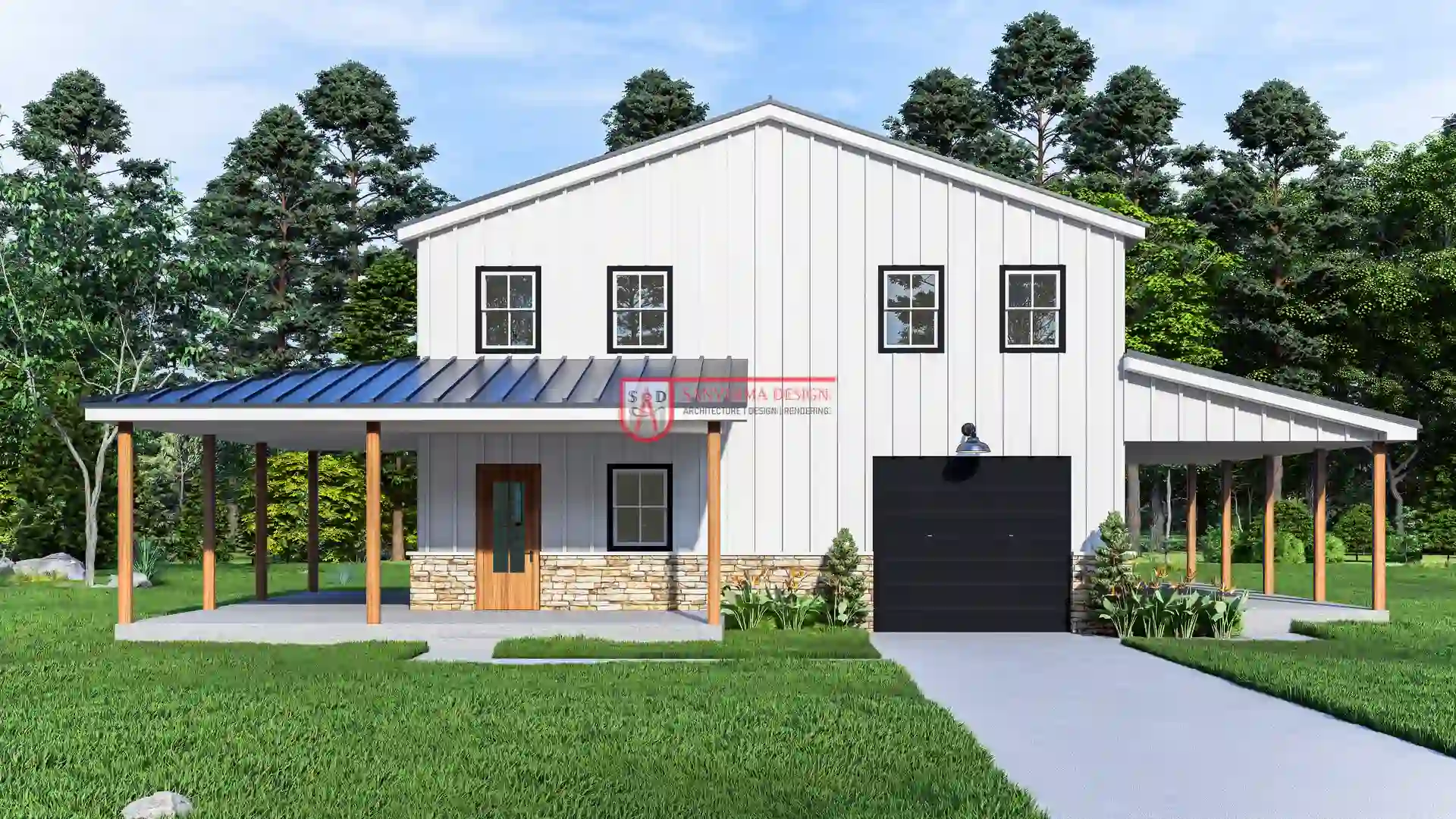 |
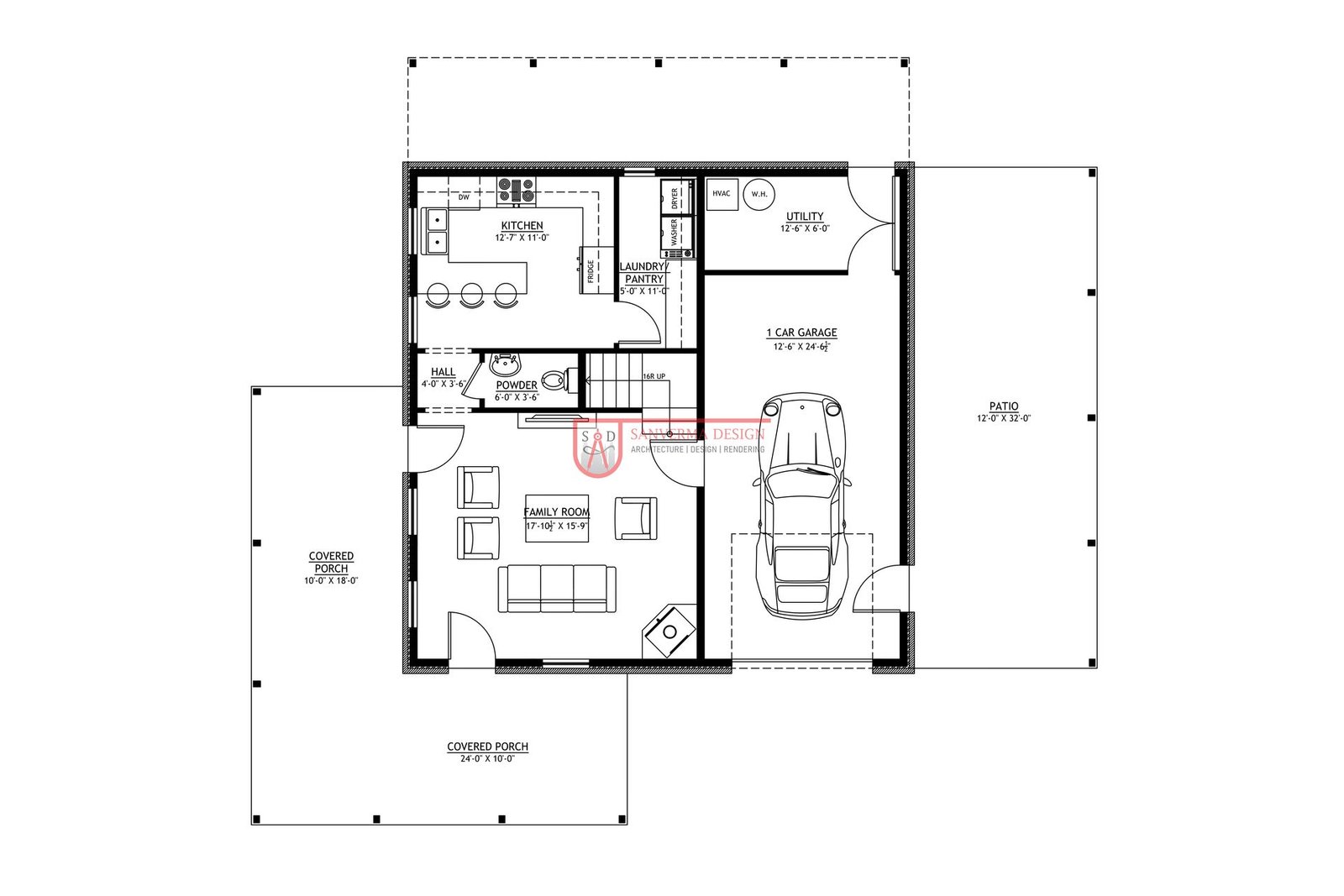 |
| Click here to buy this house plan | Click here to buy this house plan |
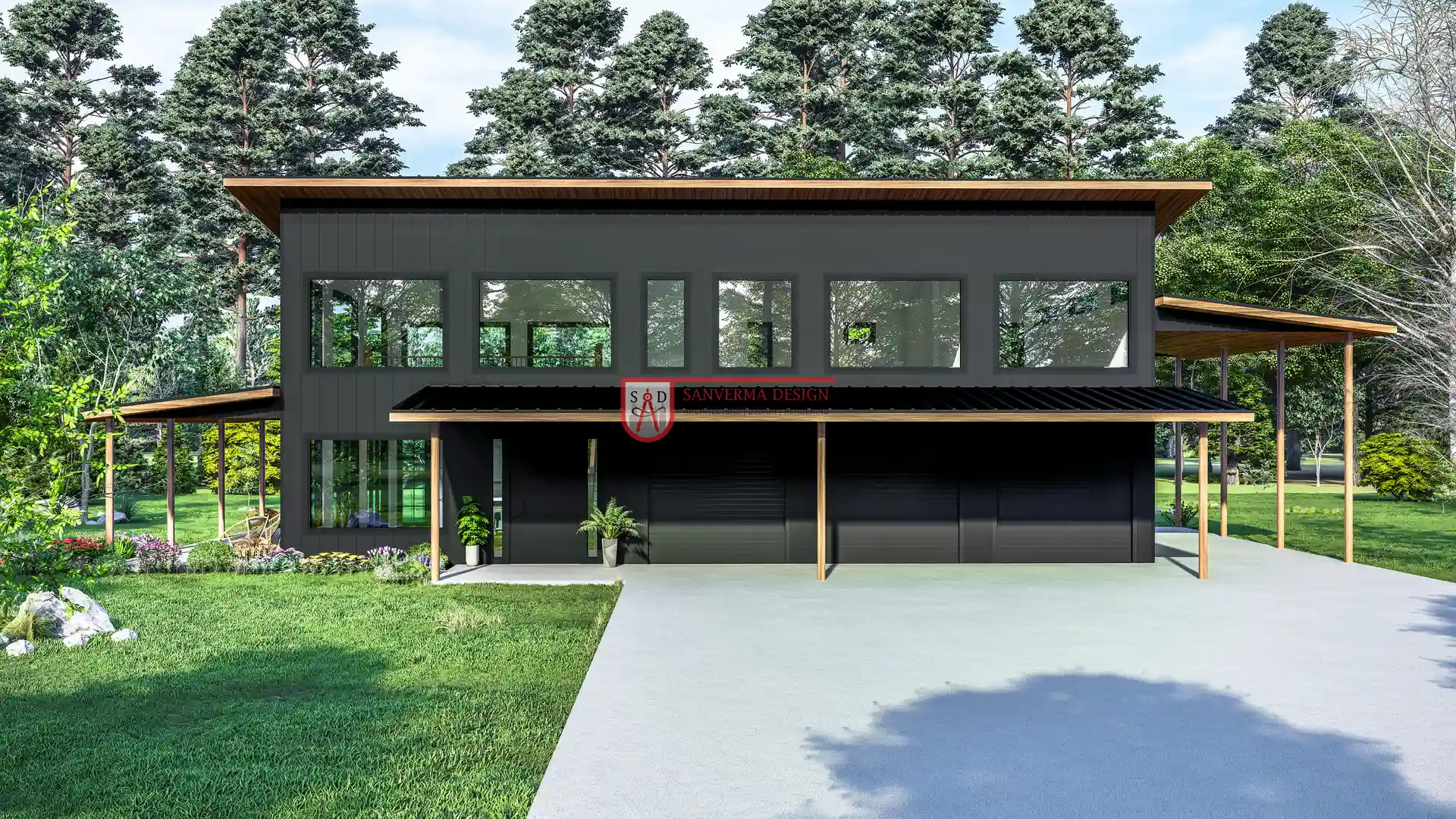 |
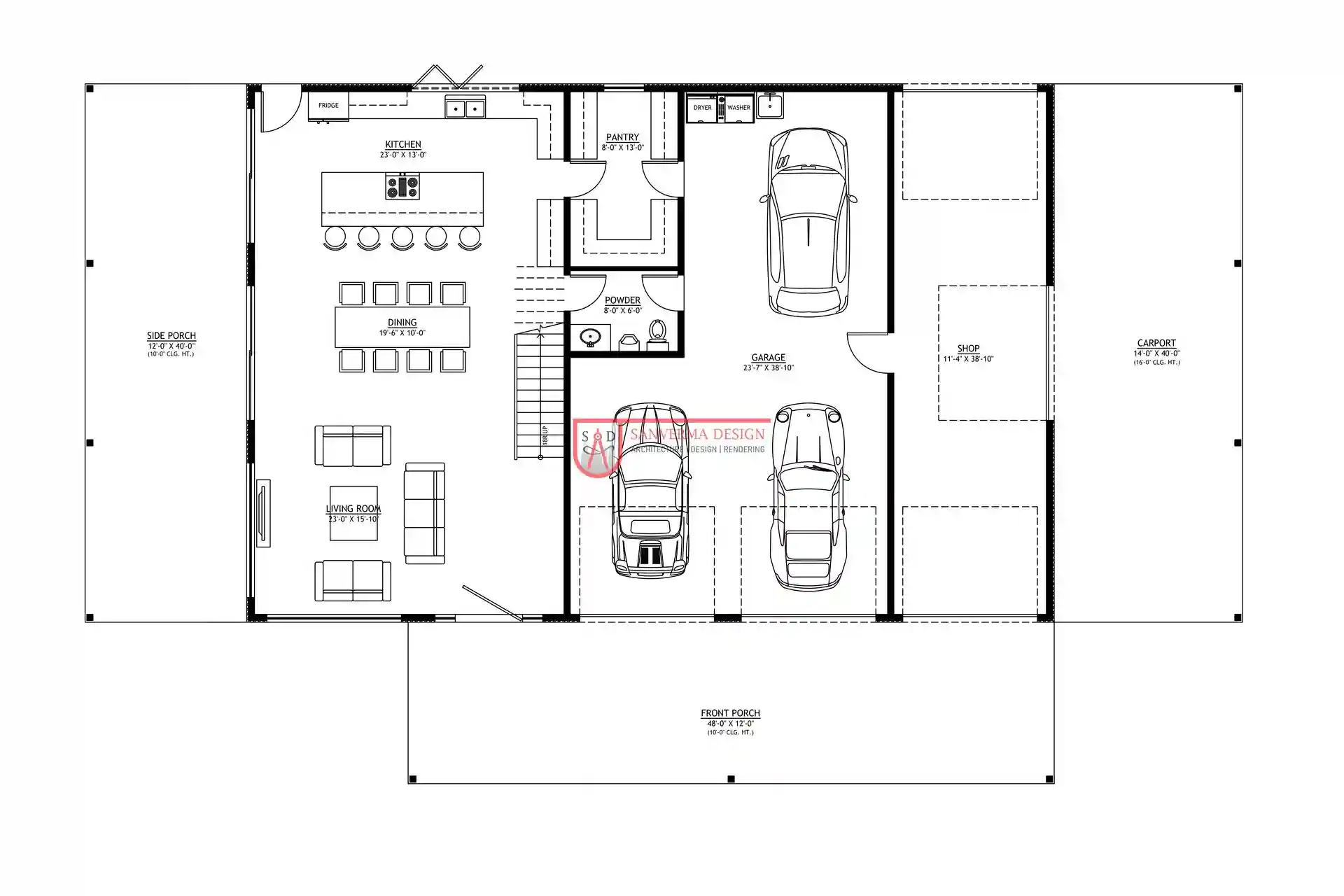 |
| Click here to buy this house plan | Click here to buy this house plan |
Design Inspirations and Client Stories Using 2 Story Barndominium House Plans
Real-life experiences offer invaluable insights into how 2 Story Barndominium House Plans can be transformed into dream homes. In this section, we share inspirational client stories and design case studies that demonstrate the versatility and adaptability of these plans.
One client reimagined their home by incorporating custom-built storage solutions and open-plan living areas that enhanced both functionality and style. Another success story featured a family that transformed their barndominium into a modern haven, using innovative Ideas and smart Customization Tips to maximize space and create a welcoming environment. These examples showcase how a combination of creative design and personalized touches can elevate 2 Story Barndominium House Plans into truly remarkable living spaces.
By exploring these client stories, you can gain a deeper appreciation for the transformative potential of these designs and gather inspiration for your own project. The shared experiences emphasize that with careful planning, innovative Ideas, and strategic Customization Tips, your home can be a unique reflection of your vision and lifestyle.
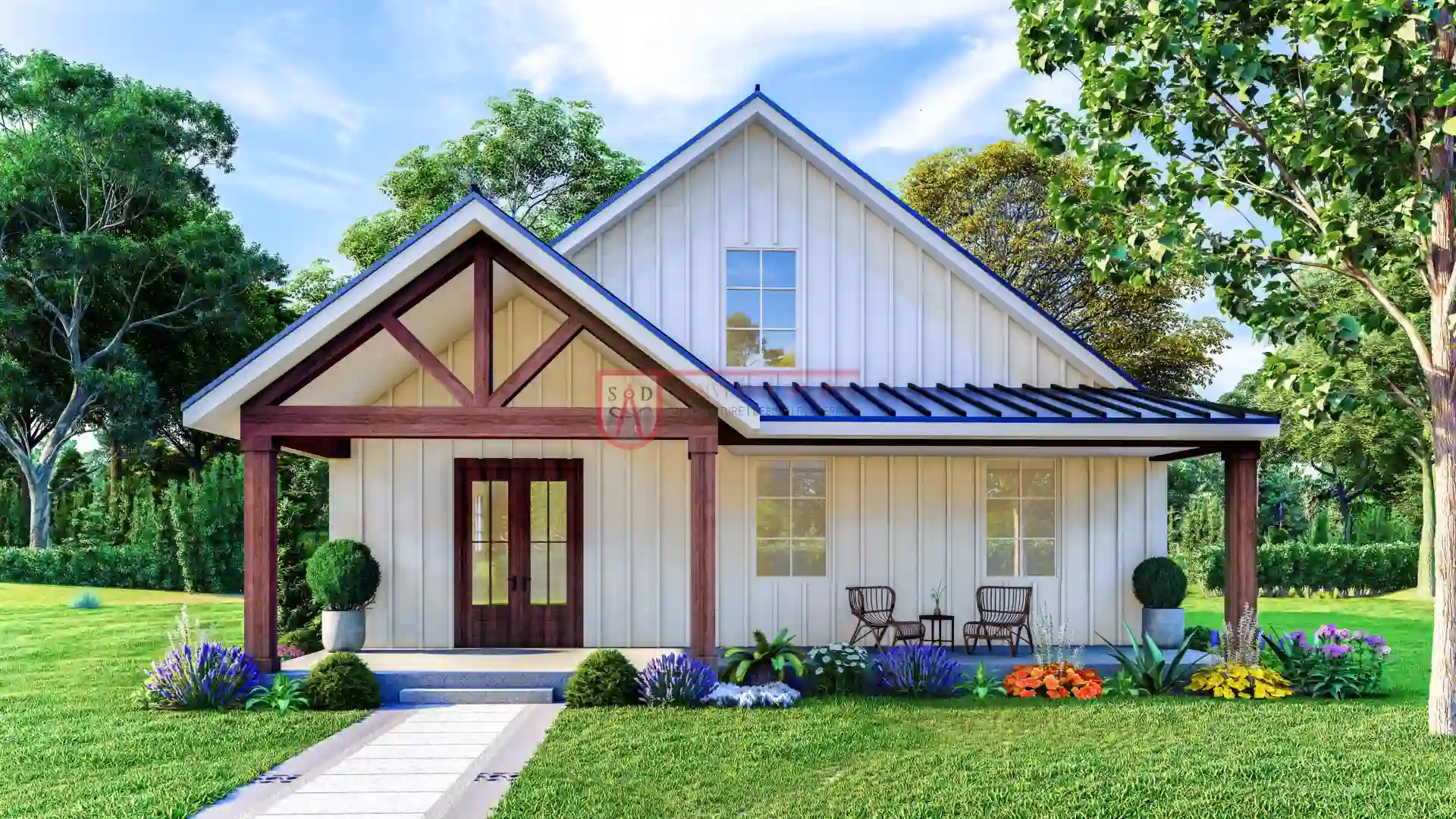 |
 |
| Click here to buy this house plan | Click here to buy this house plan |
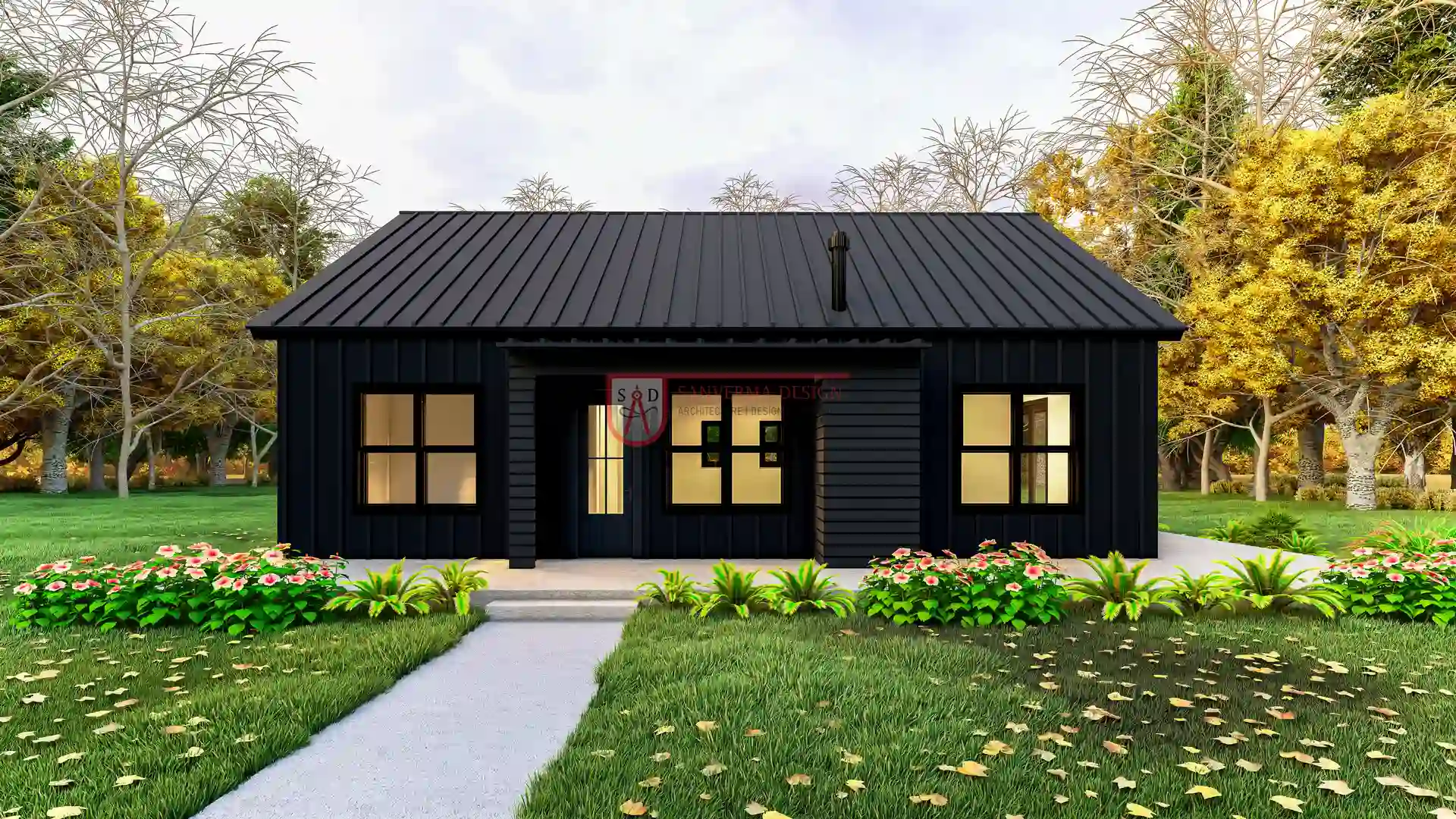 |
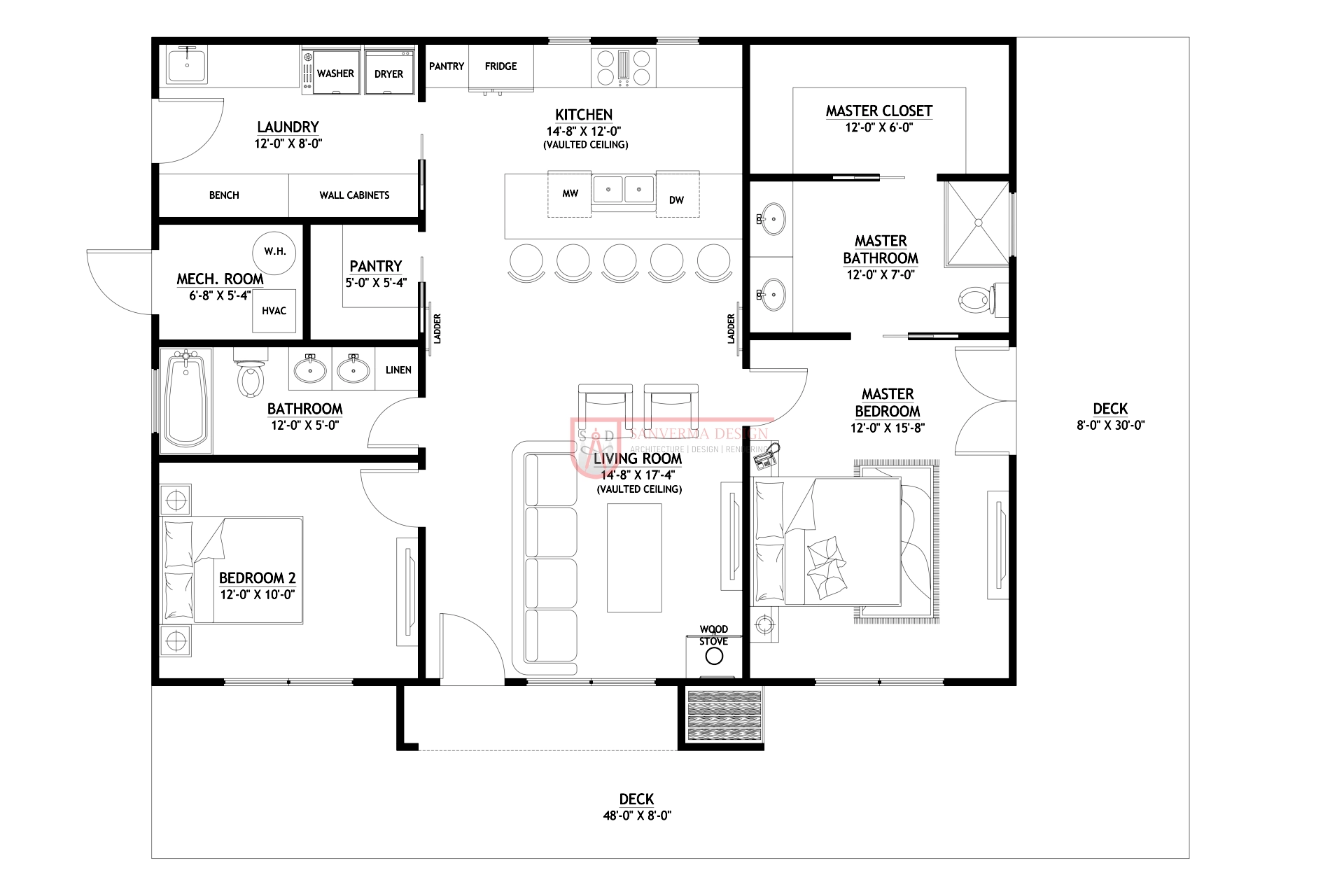 |
| Click here to buy this house plan | Click here to buy this house plan |
Conclusion: The Future of 2 Story Barndominium House Plans
In conclusion, 2 Story Barndominium House Plans represent a powerful fusion of traditional charm and modern innovation. Throughout this blog, we have explored how these designs—ranging from Modern 2 Story Barndominium House Plans to Affordable 2 Story Barndominium House Plans, including the elegant Open Concept 2 Story Barndominium House Plans and the efficient Small 2 Story Barndominium House Plans—offer a versatile, high-quality living solution that meets a variety of needs.
The standout Features, creative Ideas, and practical Customization Tips shared here highlight the immense potential of these house plans to transform traditional living spaces into innovative, personalized homes. As design technology evolves and consumer preferences shift toward more sustainable and adaptable living solutions, the future of 2 Story Barndominium House Plans looks exceptionally bright.
Whether you’re embarking on a new build or looking to reimagine your current home, these plans offer a roadmap to a future where efficiency, style, and affordability coexist seamlessly. Embrace the possibilities and let your imagination guide you as you create a home that truly reflects your lifestyle. The journey to your dream home begins here with 2 Story Barndominium House Plans—a true testament to how innovation meets tradition in modern architecture.
Plan 124SVD: Click here to buy this house plan (Plan Modifications Available)
Plan 132SVD: Click here to buy this house plan (Plan Modifications Available)
Plan 201SVD: Click here to buy this house plan (Plan Modifications Available)
Plan 205SVD: Click here to buy this house plan (Plan Modifications Available)
Plan 211SVD: Click here to buy this house plan (Plan Modifications Available)
Plan 229SVD: Click here to buy this house plan (Plan Modifications Available)
Plan 249SVD: Click here to buy this house plan (Plan Modifications Available)
Plan 254SVD: Click here to buy this house plan (Plan Modifications Available)
Plan 283SVD: Click here to buy this house plan (Plan Modifications Available)
Plan 286SVD: Click here to buy this house plan (Plan Modifications Available)
Plan 288SVD: Click here to buy this house plan (Plan Modifications Available)
Plan 292SVD: Click here to buy this house plan (Plan Modifications Available)
Plan 296SVD: Click here to buy this house plan (Plan Modifications Available)
Plan 297SVD: Click here to buy this house plan (Plan Modifications Available)
Plan 299SVD: Click here to buy this house plan (Plan Modifications Available)
Plan 300SVD: Click here to buy this house plan (Plan Modifications Available)
Plan 301SVD: Click here to buy this house plan (Plan Modifications Available)
Plan 305SVD: Click here to buy this house plan (Plan Modifications Available)
